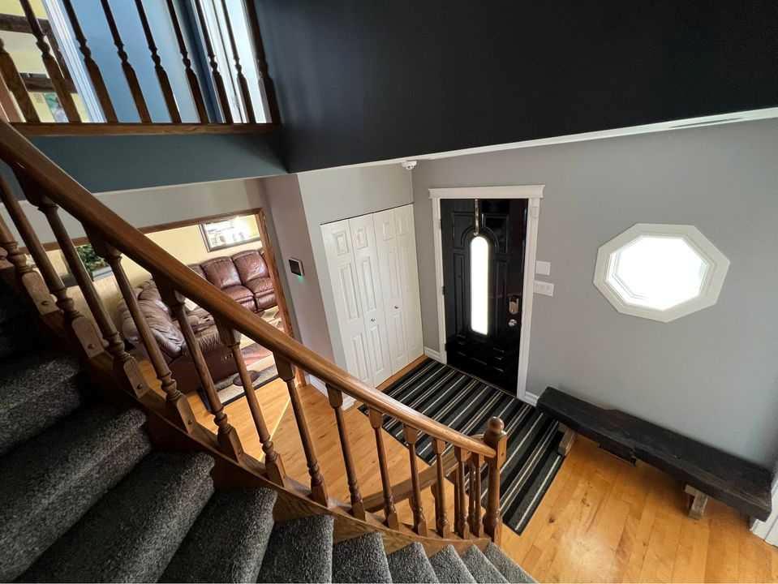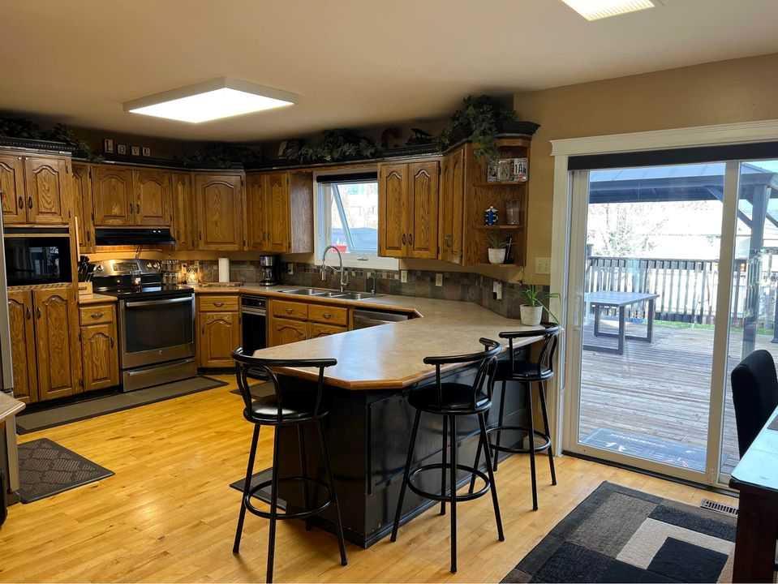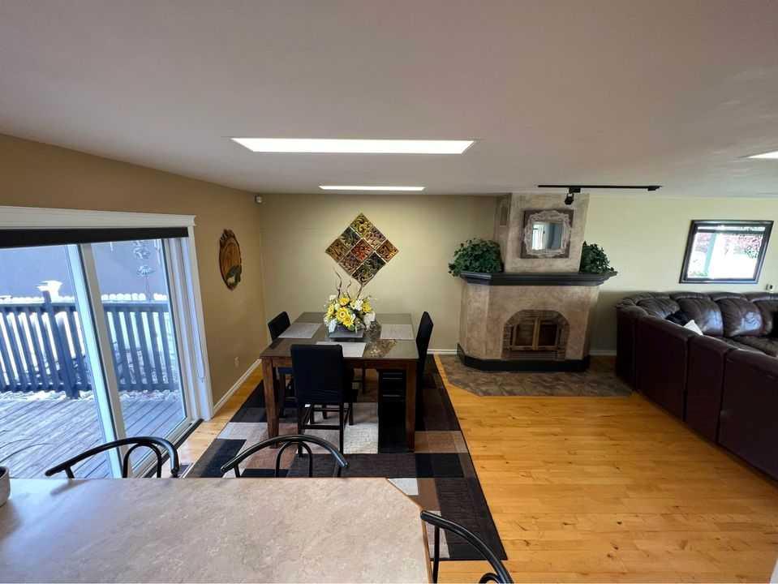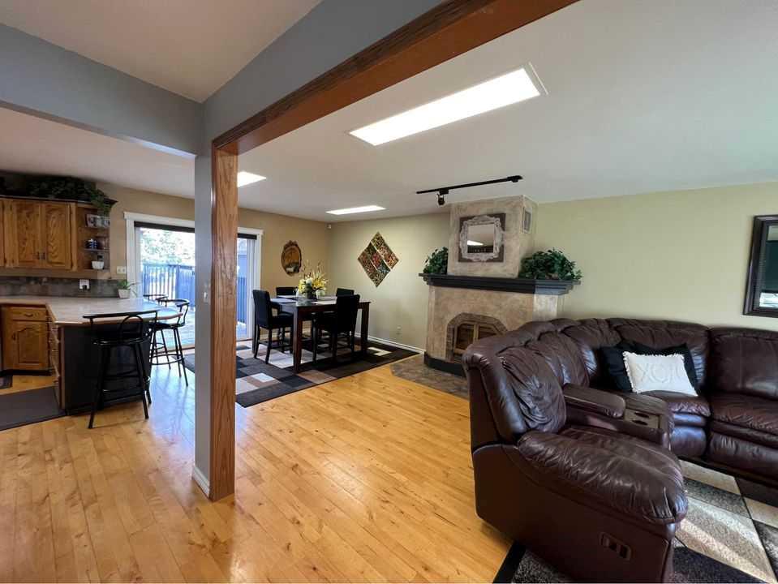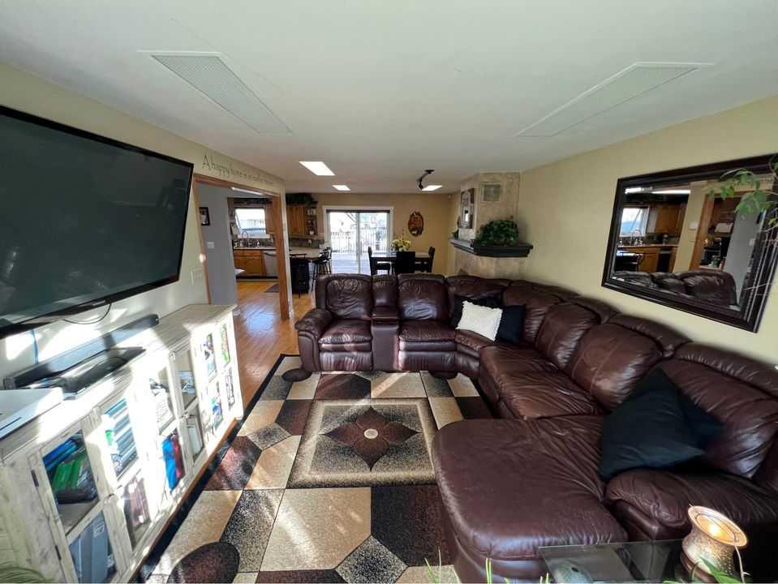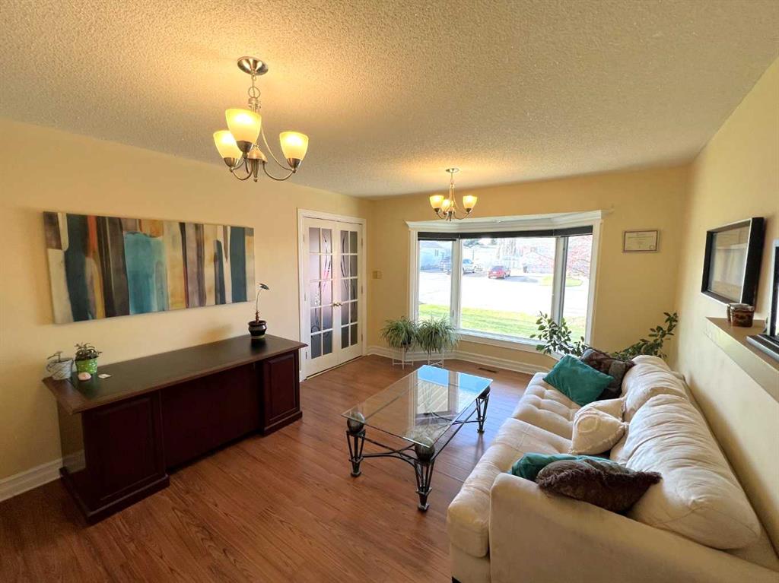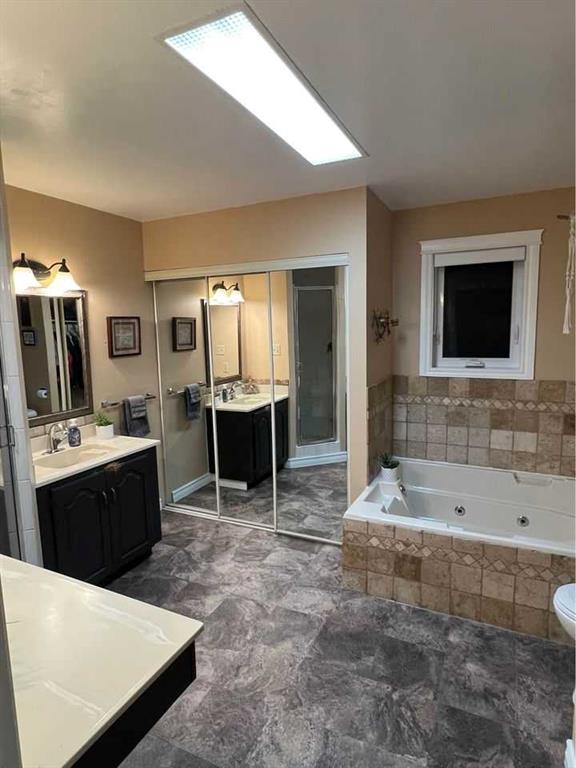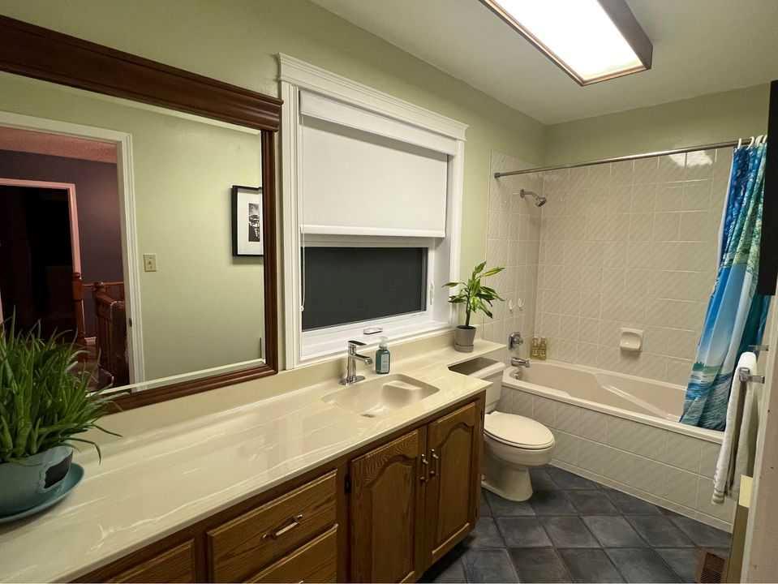$ 454,000
6
BEDROOMS
3 + 1
BATHROOMS
2,181
SQUARE FEET
1987
YEAR BUILT
Visit REALTOR® website for additional information. A beautiful 2 story home in Cardston with double attached garage, 6 bedrooms and 3.5 bathrooms, nestled in a quiet neighborhood. The large kitchen has oak cupboards and lots of storage. There is a wood burning fireplace between the dining and living rooms. Just off the entry is a large den/office. Upstairs is the primary suite with large ensuite and lots of closet space. 2 more bedrooms and a full bathroom round out the upper level. The basement has 2 more bedrooms a family room and the basement and garage have in floor heating.
| COMMUNITY | |
| PROPERTY TYPE | Detached |
| BUILDING TYPE | House |
| STYLE | 2 Storey |
| YEAR BUILT | 1987 |
| SQUARE FOOTAGE | 2,181 |
| BEDROOMS | 6 |
| BATHROOMS | 4.00 |
| BASEMENT | Finished, Full |
| AMENITIES | |
| APPLIANCES | Dishwasher, Dryer, Electric Stove, Microwave, Refrigerator, Trash Compactor, Washer |
| COOLING | None |
| FIREPLACE | Wood Burning |
| FLOORING | Carpet, Hardwood, Laminate, Linoleum, Other |
| HEATING | Combination, Central, In Floor, Forced Air, Hot Water |
| LAUNDRY | Main Level |
| LOT FEATURES | Back Lane, Back Yard, Landscaped, Private |
| PARKING | Double Garage Attached |
| RESTRICTIONS | None Known |
| ROOF | Asphalt Shingle |
| TITLE | Fee Simple |
| BROKER | PG Direct Realty Ltd. |
| ROOMS | DIMENSIONS (m) | LEVEL |
|---|---|---|
| Bedroom | 10`5" x 9`11" | Basement |
| 3pc Bathroom | 7`2" x 6`10" | Basement |
| Bedroom | 10`5" x 10`5" | Basement |
| Family Room | 17`5" x 24`0" | Basement |
| Other | 11`6" x 6`11" | Basement |
| Other | 11`6" x 10`4" | Basement |
| Storage | 7`5" x 6`10" | Basement |
| Kitchen | 14`6" x 13`0" | Main |
| Dining Room | 11`0" x 11`3" | Main |
| Living Room | 12`1" x 17`10" | Main |
| Entrance | 12`1" x 9`5" | Main |
| Office | 13`9" x 11`10" | Main |
| Mud Room | 4`5" x 11`3" | Main |
| 2pc Bathroom | 4`10" x 6`6" | Main |
| Laundry | 5`8" x 6`3" | Main |
| Other | 21`7" x 21`9" | Main |
| Bedroom - Primary | 12`0" x 13`10" | Upper |
| 4pc Ensuite bath | 12`0" x 10`7" | Upper |
| Bedroom | 11`0" x 8`0" | Upper |
| 4pc Bathroom | 11`8" x 4`11" | Upper |
| Bedroom | 10`10" x 12`0" | Upper |
| Bedroom | 10`9" x 11`5" | Upper |


