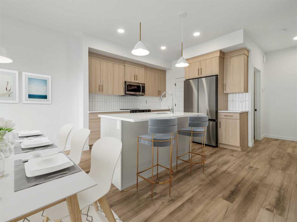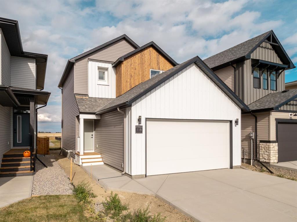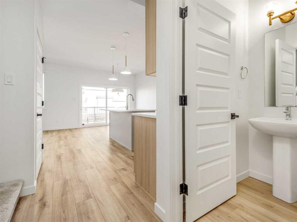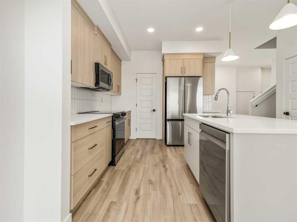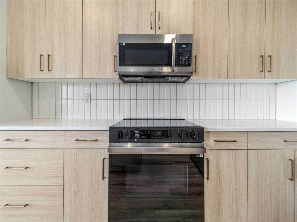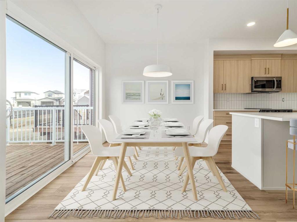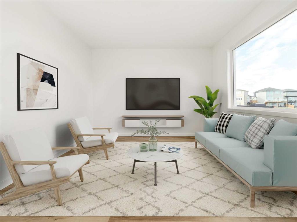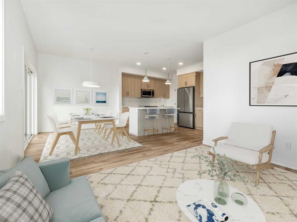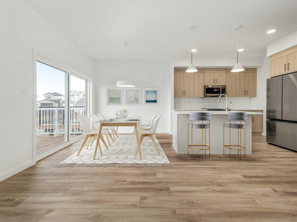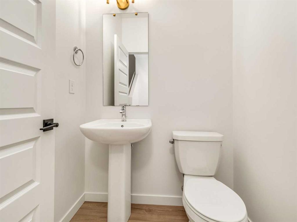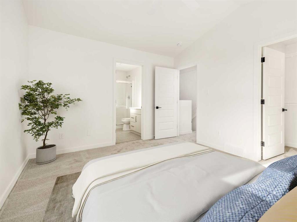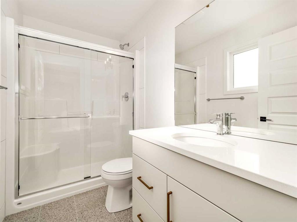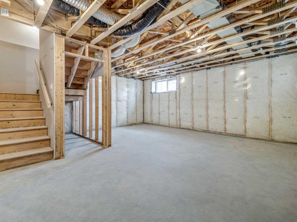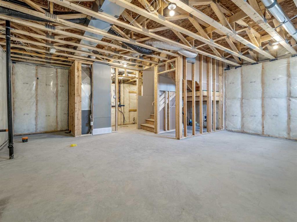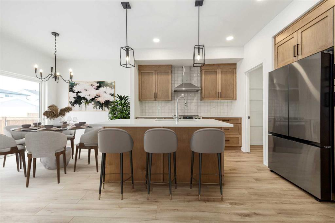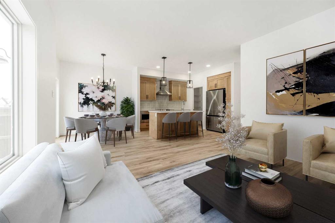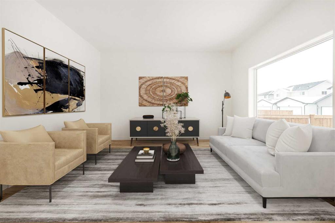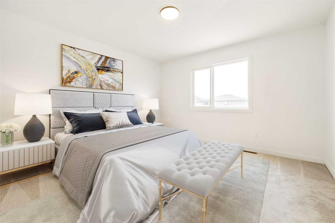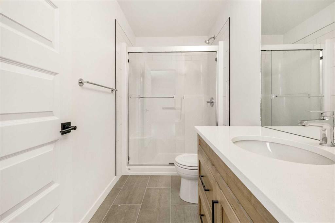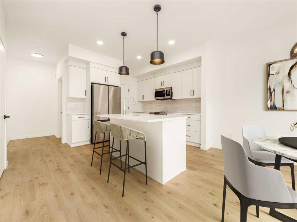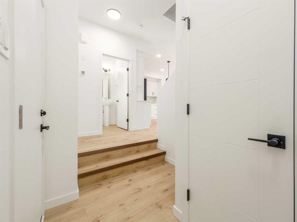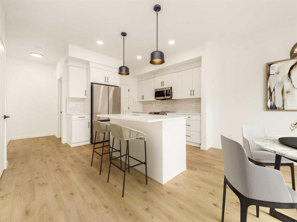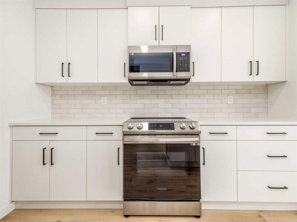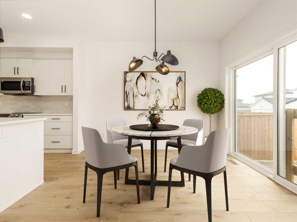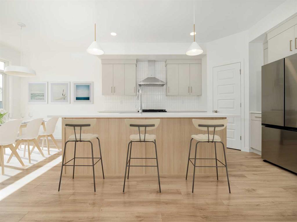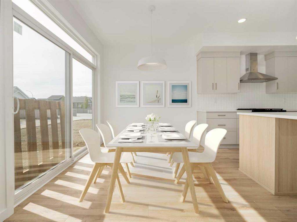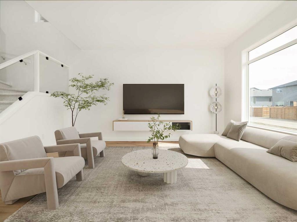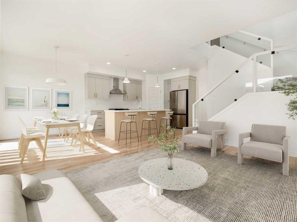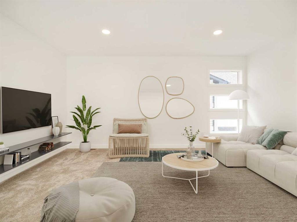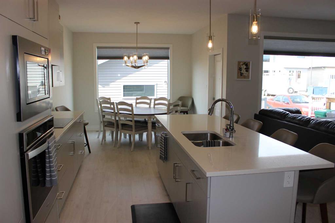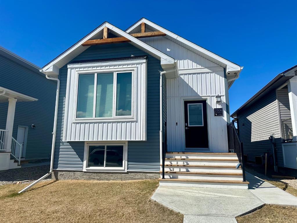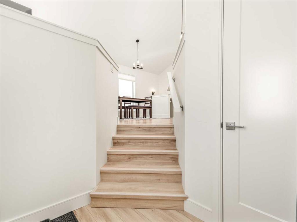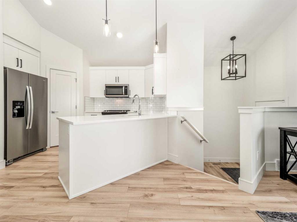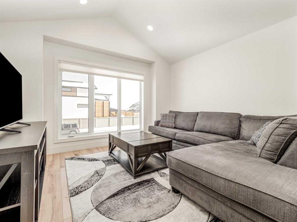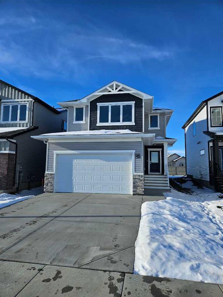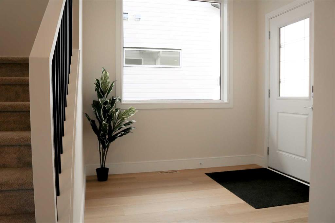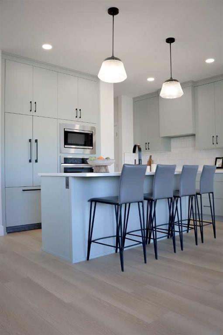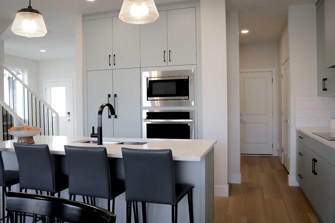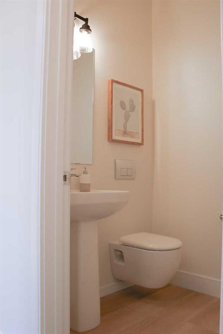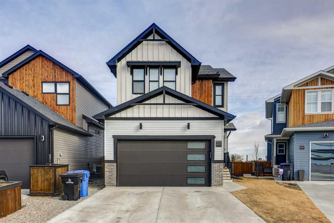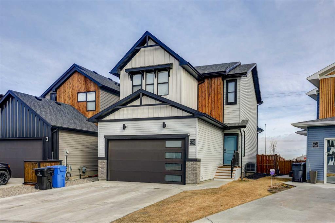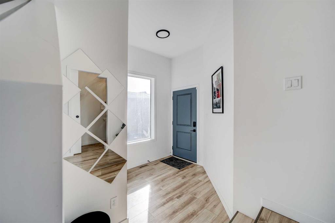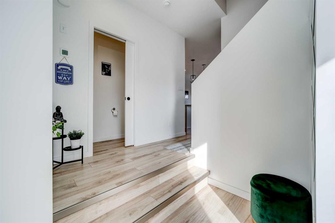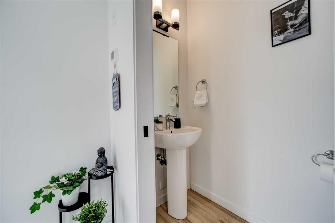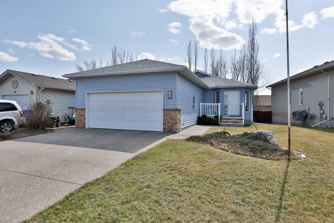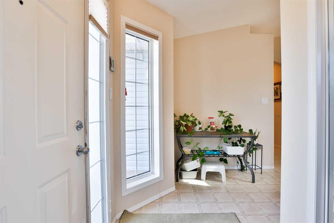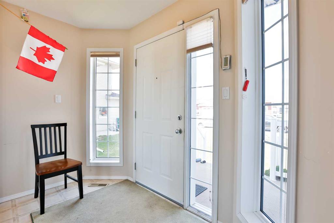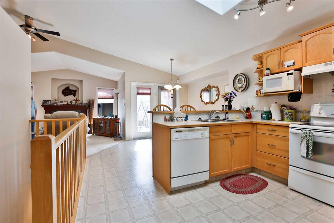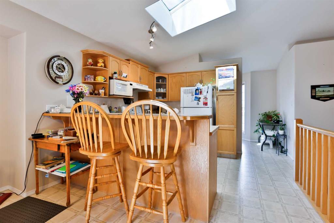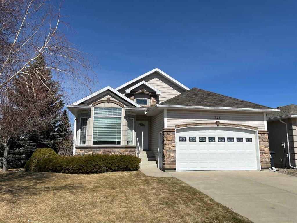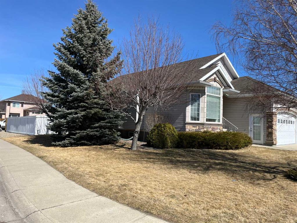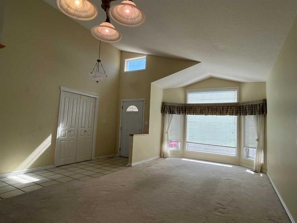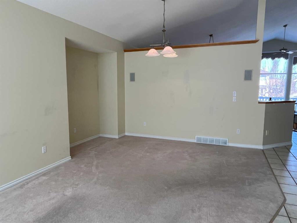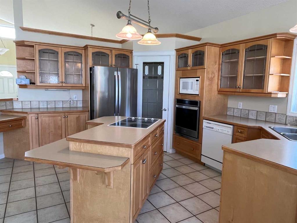2519 44 Street S
Lethbridge T1k8L6
MLS® Number: A2189399
$ 489,900
3
BEDROOMS
2 + 1
BATHROOMS
1,406
SQUARE FEET
2024
YEAR BUILT
The popular "Grayson" model by Avonlea Homes. Check out these great new elevations. This home is located close to SCHOOL, PARK AND PLAYGROUND IN SOUTHBROOK. Nice and open floor plan on the main floor, 9' Flat Painted ceilings, large windows for that extra sunlight, quartz countertops. Great corner pantry in the kitchen for storage. Upstairs there are 3 nice bedrooms, full bath, convenience of laundry, master bedroom with walk in closet and ensuite with 5' shower. The Basement is undeveloped but set up for a family room, 4th bedroom and another full bath. Enjoy the insulated Double attached garage to keep those vehicles warm and dry. Located in the architecturally controlled community of Southbrook with school, playground and park for the whole family to enjoy. Close to lots of amenities the Southside has to offer. NHW. House is virtually staged
| COMMUNITY | Discovery |
| PROPERTY TYPE | Detached |
| BUILDING TYPE | House |
| STYLE | 2 Storey |
| YEAR BUILT | 2024 |
| SQUARE FOOTAGE | 1,406 |
| BEDROOMS | 3 |
| BATHROOMS | 3.00 |
| BASEMENT | Full, Unfinished |
| AMENITIES | |
| APPLIANCES | Dishwasher, Electric Range, Microwave Hood Fan, Refrigerator |
| COOLING | None |
| FIREPLACE | N/A |
| FLOORING | Carpet, Laminate, Tile |
| HEATING | Forced Air |
| LAUNDRY | Upper Level |
| LOT FEATURES | Back Lane |
| PARKING | Double Garage Attached |
| RESTRICTIONS | Architectural Guidelines |
| ROOF | Asphalt Shingle |
| TITLE | Fee Simple |
| BROKER | RE/MAX REAL ESTATE - LETHBRIDGE |
| ROOMS | DIMENSIONS (m) | LEVEL |
|---|---|---|
| Entrance | 5`4" x 9`0" | Main |
| Dining Room | 10`0" x 11`0" | Main |
| 2pc Bathroom | 0`0" x 0`0" | Main |
| Kitchen | 10`3" x 10`8" | Main |
| Living Room | 12`0" x 14`4" | Main |
| 3pc Ensuite bath | 0`0" x 0`0" | Upper |
| Bedroom | 10`1" x 11`6" | Upper |
| Laundry | 0`0" x 0`0" | Upper |
| Bedroom | 9`4" x 12`0" | Upper |
| 4pc Bathroom | 0`0" x 0`0" | Upper |
| Bedroom - Primary | 12`9" x 12`2" | Upper |

