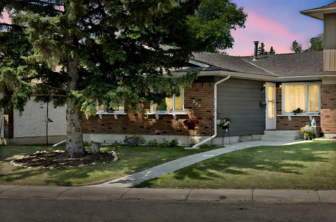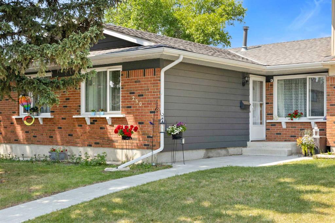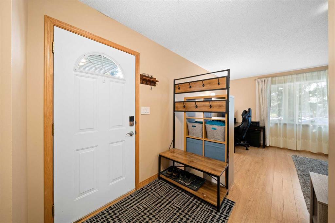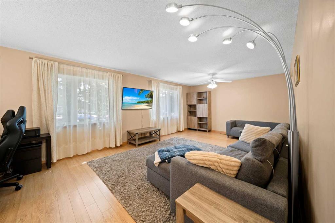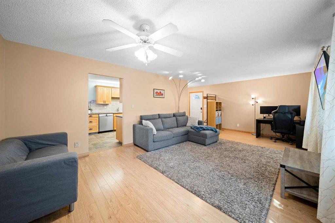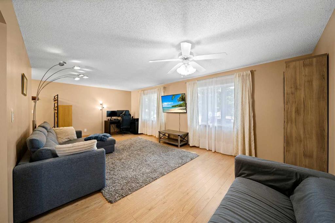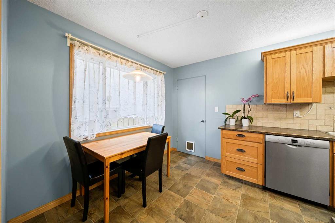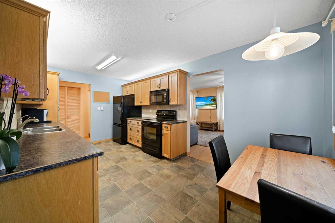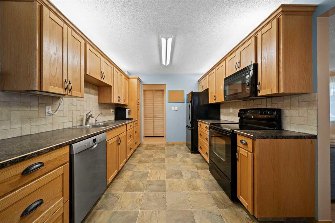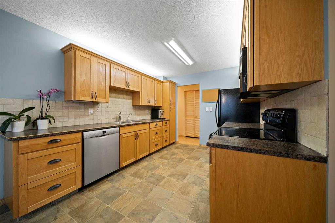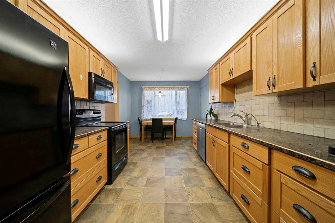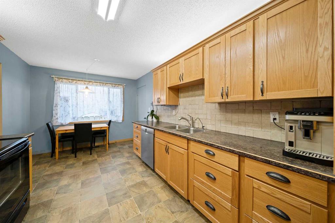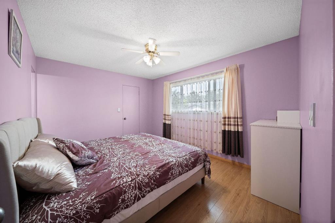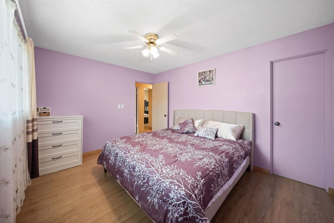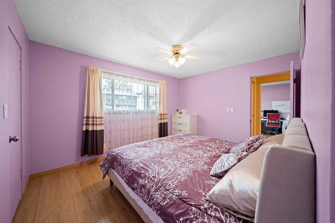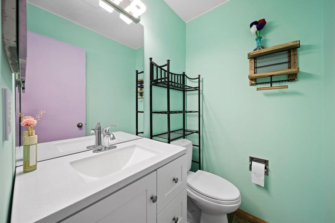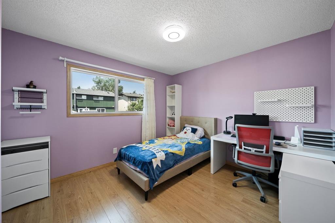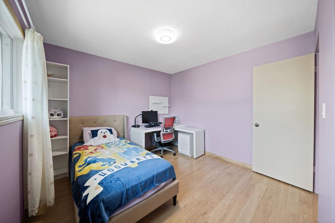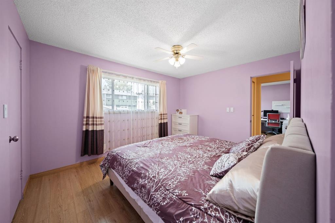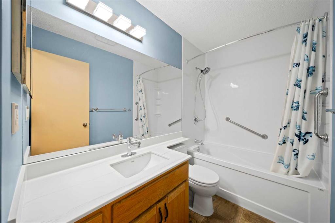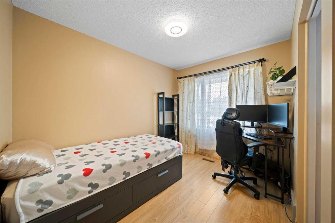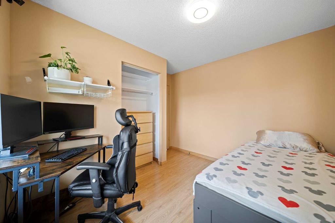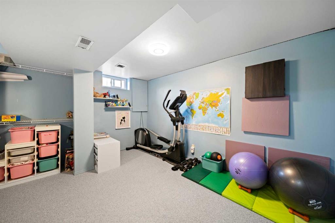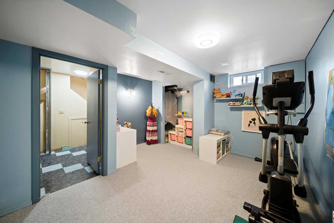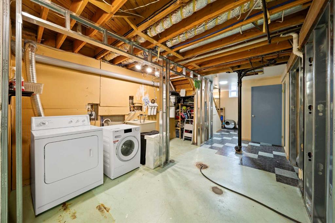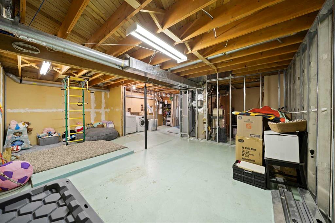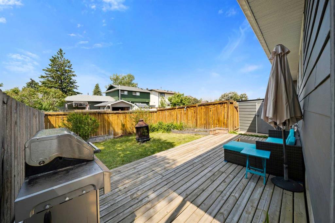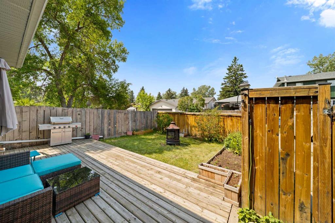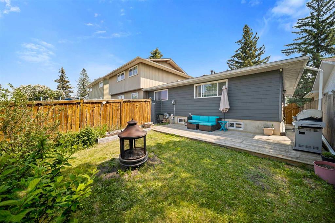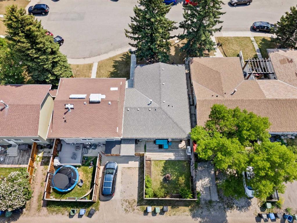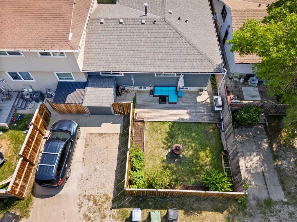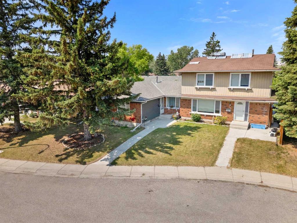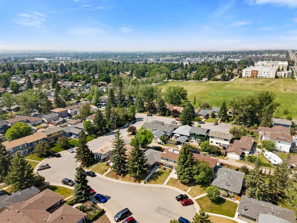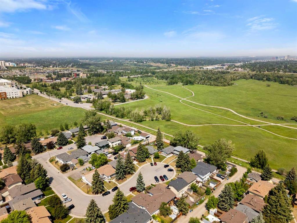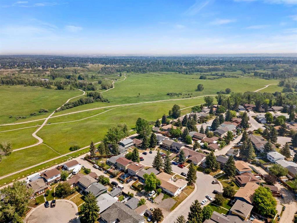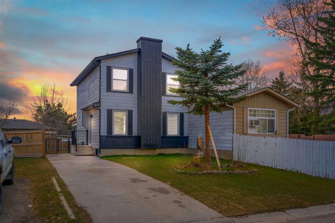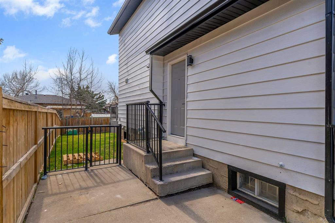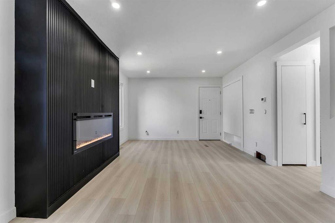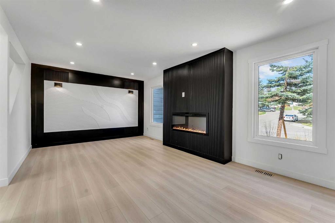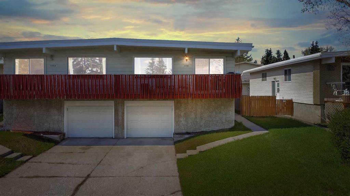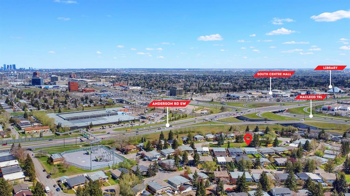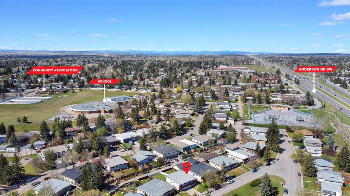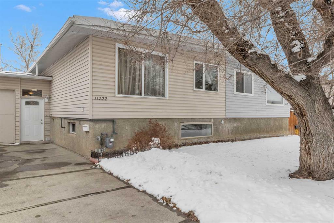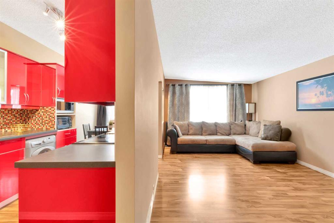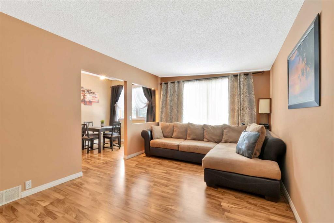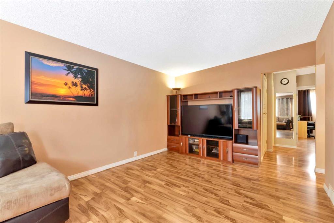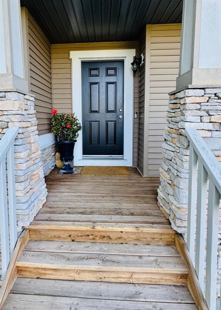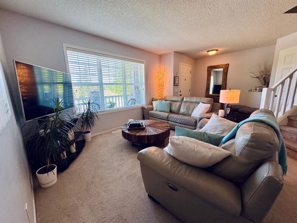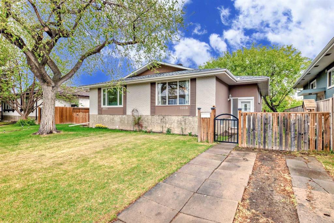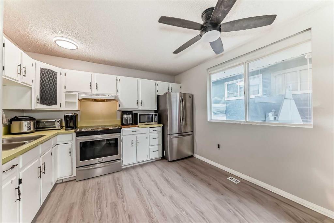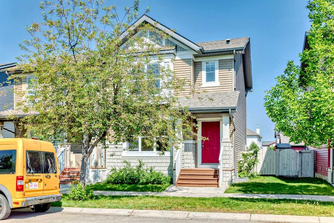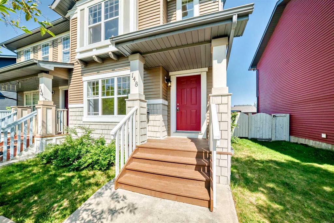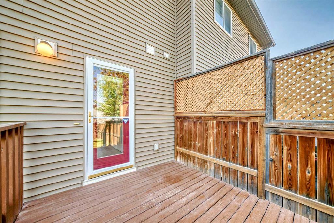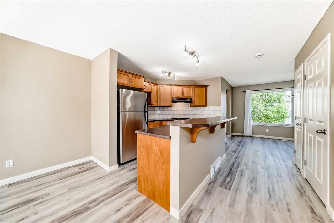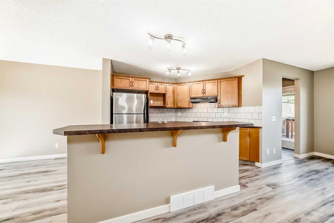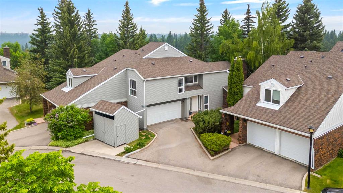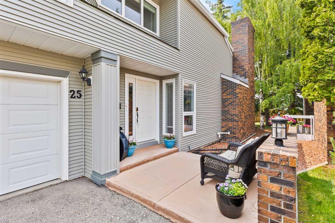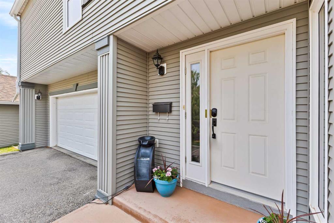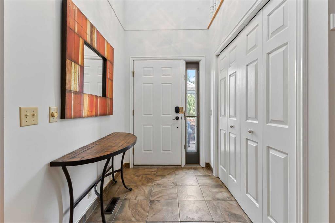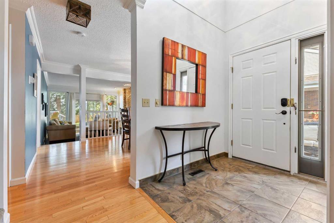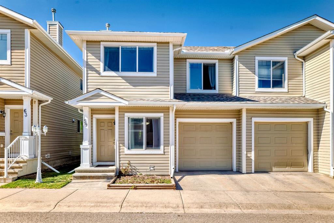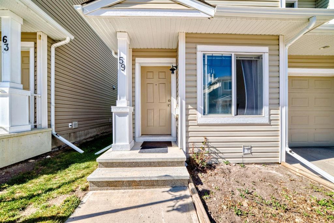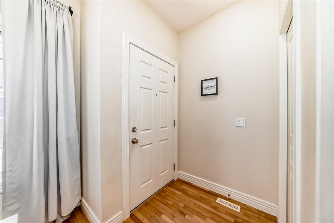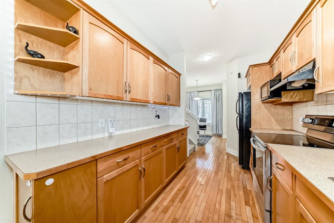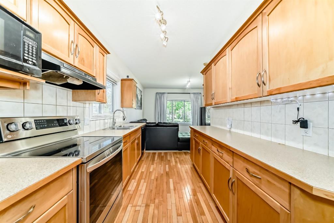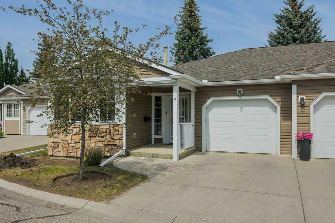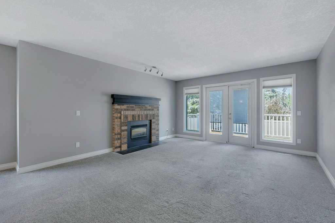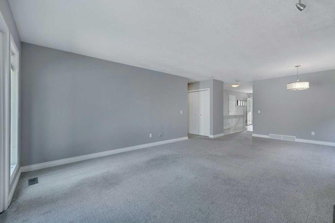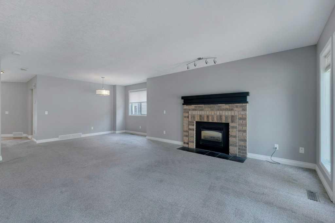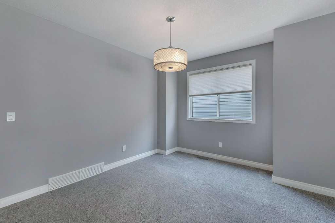250 Midridge Place SE
Calgary T2X 1E5
MLS® Number: A2229389
$ 529,900
4
BEDROOMS
1 + 1
BATHROOMS
1,089
SQUARE FEET
1978
YEAR BUILT
Nestled on a quiet cul-de-sac in Midnapore SE, this charming semi-detached bungalow offers an unbeatable blend of location, opportunity, and potential. Four bedrooms, 1.5 baths, and 1,090 sq. ft of developed living space make it ideal for someone starting out or a young family needing room to grow. The home also features newer board siding, offering both curb appeal and added durability. The foyer welcomes you into the large, eastern-facing sunlit living room featuring wide plank, blonde laminate flooring and endless possibilities for furniture placement. Adjacent to the living room is the dining area and a galley-style, walk-through kitchen with an abundance of cabinets and black appliances. Laminate countertops—and lots of them—provide ample space for meal prep. The primary bedroom, with a large window and closet space, has the advantage of its own two-piece bath. Two additional bedrooms share a four-piece bath. Also note the utility of the closet space in the hallway. The partially finished basement adds further potential, currently offering a fourth bedroom—a valuable bonus for guests, older children, or a home office, as well as a cold storage room, additional storage space and laundry facilities. The private, fenced backyard features a wide wooden deck with gas hookup for the barbeque and quiet space for family dining and entertaining. Raised beds around the perimeter of the yard allow the individual with a green thumb to practice their magic. A graveled parking spot in the rear is accessible via the back lane. This area is rich in amenities with quick access to Macleod Trail with its plethora of shopping and restaurants, Stoney Trail, Fish Creek Provincial Park, St. Mary’s University, childcare, playgrounds, schools, and the Mid-Sun Community Centre. A short drive to the South Health Campus makes this home one that deserves a closer look. Call for an appointment and don’t miss out on this opportunity.
| COMMUNITY | Midnapore |
| PROPERTY TYPE | Semi Detached (Half Duplex) |
| BUILDING TYPE | Duplex |
| STYLE | Side by Side, Bungalow |
| YEAR BUILT | 1978 |
| SQUARE FOOTAGE | 1,089 |
| BEDROOMS | 4 |
| BATHROOMS | 2.00 |
| BASEMENT | Full, Partially Finished |
| AMENITIES | |
| APPLIANCES | Dishwasher, Dryer, Electric Range, Microwave Hood Fan, Refrigerator, Washer |
| COOLING | None |
| FIREPLACE | N/A |
| FLOORING | Laminate, Linoleum |
| HEATING | Forced Air |
| LAUNDRY | In Basement |
| LOT FEATURES | Back Lane, Back Yard, Cul-De-Sac, Front Yard, Fruit Trees/Shrub(s), Lake, Landscaped, Street Lighting, Yard Lights |
| PARKING | Off Street |
| RESTRICTIONS | None Known |
| ROOF | Asphalt Shingle |
| TITLE | Fee Simple |
| BROKER | Comox Realty |
| ROOMS | DIMENSIONS (m) | LEVEL |
|---|---|---|
| Cold Room/Cellar | 10`0" x 5`6" | Basement |
| Laundry | 3`9" x 15`9" | Basement |
| Bedroom | 13`0" x 13`5" | Basement |
| Storage | 22`0" x 17`5" | Basement |
| Storage | 9`8" x 14`10" | Basement |
| Furnace/Utility Room | 9`2" x 8`3" | Basement |
| 2pc Bathroom | 4`2" x 5`1" | Main |
| 4pc Bathroom | 8`5" x 5`0" | Main |
| Bedroom | 10`4" x 10`5" | Main |
| Bedroom | 11`9" x 10`8" | Main |
| Dining Room | 7`5" x 9`8" | Main |
| Kitchen | 9`7" x 9`8" | Main |
| Living Room | 23`4" x 13`2" | Main |
| Bedroom - Primary | 12`11" x 10`6" | Main |

