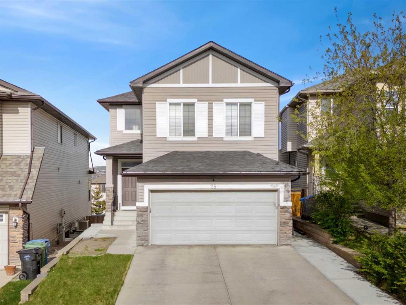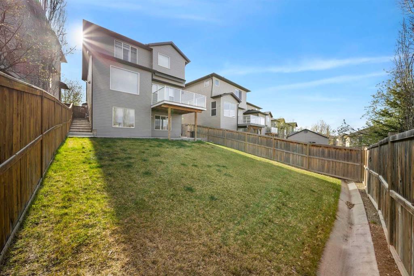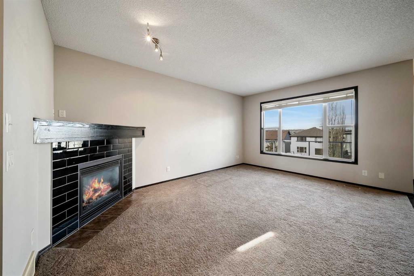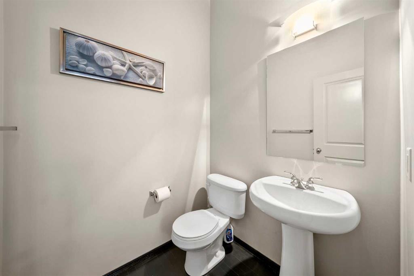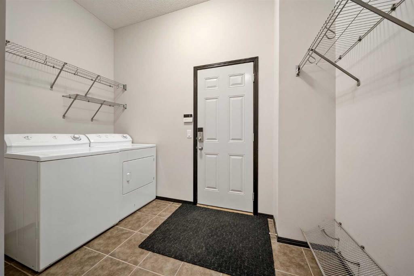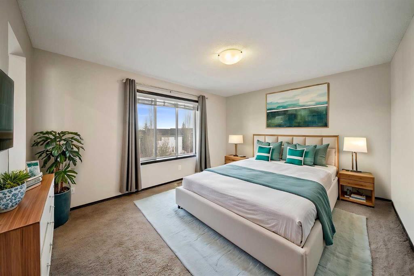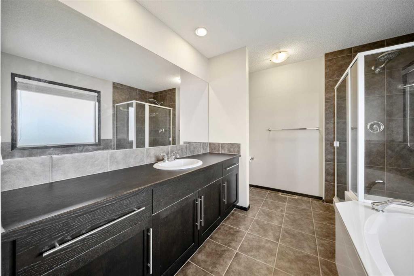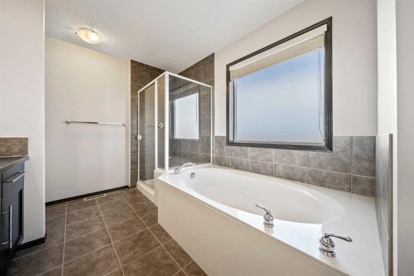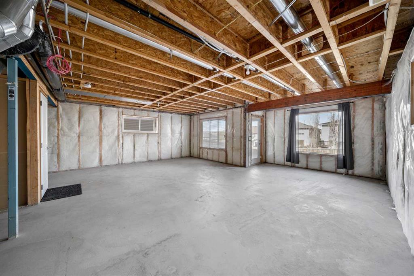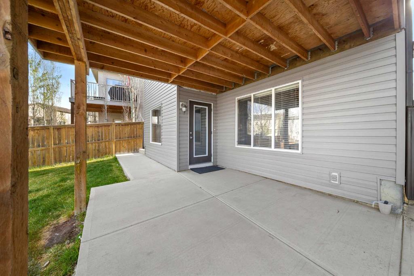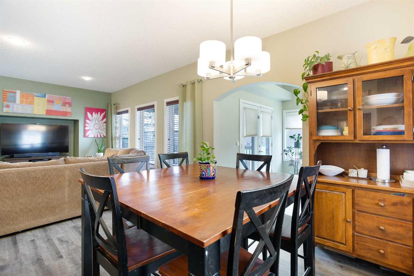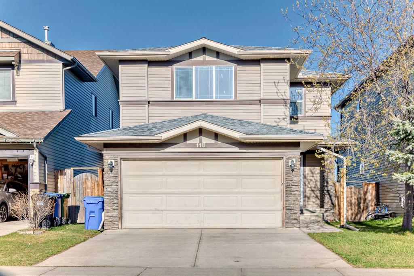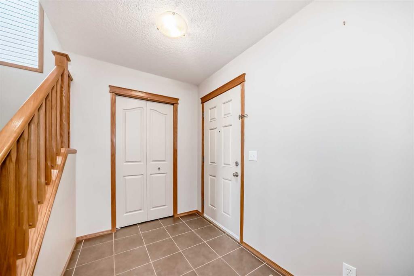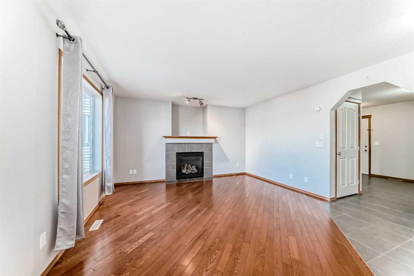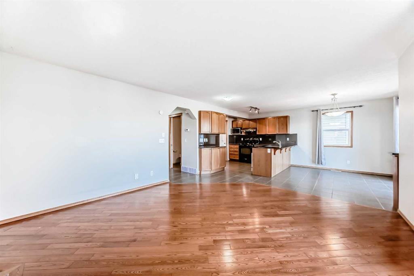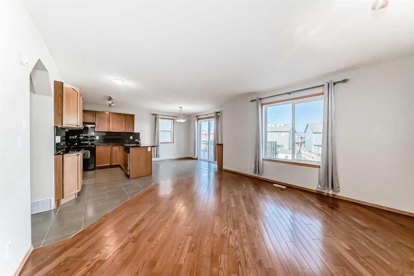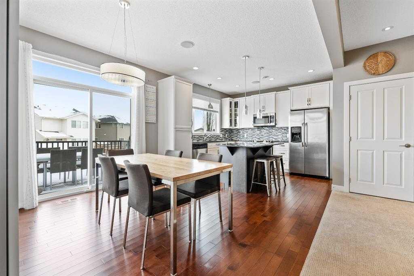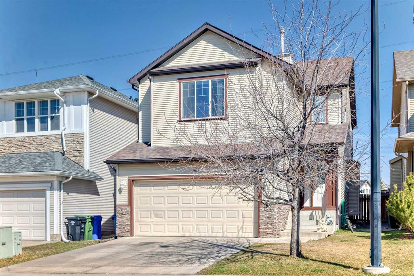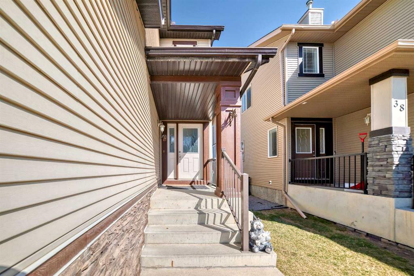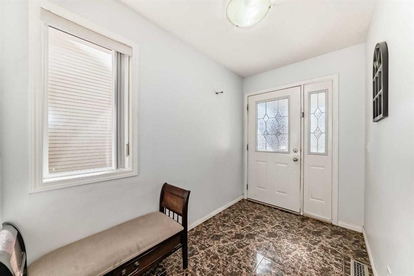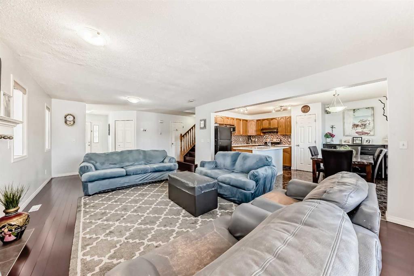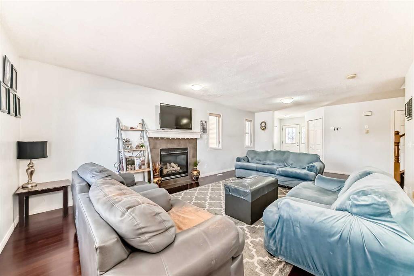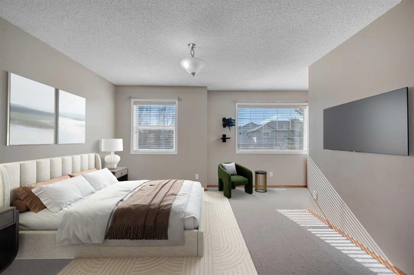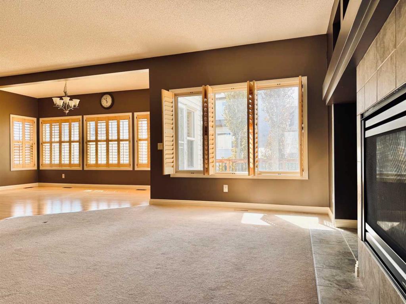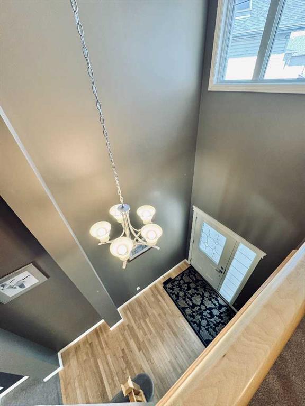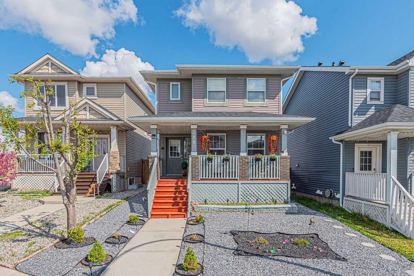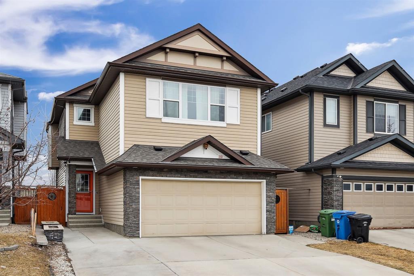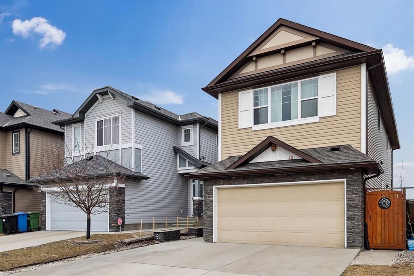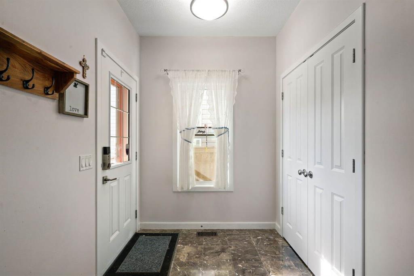25 Pantego Link NW
Calgary T3K 0C4
MLS® Number: A2215997
$ 719,000
3
BEDROOMS
2 + 1
BATHROOMS
1,914
SQUARE FEET
2007
YEAR BUILT
OPEN HOUSE - MAY 17 (SATURDAY) 2-4PM. Welcome to 25 Pantego Link NW – A Beautiful 2-Storey with Walkout basement in Desirable Panorama Hills! This well-appointed family home offers comfort, space, and incredible west-facing views. With 3 large bedrooms, 2.5 bathrooms, and an attached double garage, this property is perfect for growing families or those looking for more room to relax and entertain. The main floor features a functional kitchen equipped with stainless steel appliances, a central island, ample cabinetry and convenient corner pantry. Adjacent to the kitchen is a cozy living room with a gas fireplace, a bright dining area, and a huge west facing balcony off the dining area for indoor/outdoor entertaining with stunning views. The main floor also offers a mudroom from the garage that includes the convenience of main floor laundry. Upstairs, you’ll find a spacious bonus room ideal for a rec area, home office, or playroom, along with all three bedrooms. The primary suite boasts a walk-in closet and a spacious 4-piece ensuite with stand alone soaker tub. The walkout basement is partially finished and offers a fantastic opportunity for future development—create the space that suits your lifestyle. Located in the sought-after community of Panorama Hills, close to parks, schools, shopping, and transit, this home truly has it all. Don't miss out—this gem won't last long! Contact your favorite REALTOR® to book a private showing today.
| COMMUNITY | Panorama Hills |
| PROPERTY TYPE | Detached |
| BUILDING TYPE | House |
| STYLE | 2 Storey |
| YEAR BUILT | 2007 |
| SQUARE FOOTAGE | 1,914 |
| BEDROOMS | 3 |
| BATHROOMS | 3.00 |
| BASEMENT | Full, Unfinished, Walk-Out To Grade |
| AMENITIES | |
| APPLIANCES | Dishwasher, Dryer, Electric Stove, Garage Control(s), Range Hood, Refrigerator, Washer, Window Coverings |
| COOLING | None |
| FIREPLACE | Gas, Living Room |
| FLOORING | Carpet, Ceramic Tile, Hardwood |
| HEATING | Forced Air, Natural Gas |
| LAUNDRY | Main Level |
| LOT FEATURES | Back Yard, Front Yard, Lawn, Private, Views |
| PARKING | Double Garage Attached, Off Street |
| RESTRICTIONS | Utility Right Of Way |
| ROOF | Asphalt Shingle |
| TITLE | Fee Simple |
| BROKER | CIR Realty |
| ROOMS | DIMENSIONS (m) | LEVEL |
|---|---|---|
| Other | 24`1" x 34`6" | Basement |
| Furnace/Utility Room | 14`0" x 11`7" | Basement |
| 2pc Bathroom | 5`1" x 5`6" | Main |
| Dining Room | 12`0" x 9`4" | Main |
| Foyer | 6`9" x 11`9" | Main |
| Kitchen | 16`10" x 13`2" | Main |
| Laundry | 10`8" x 6`11" | Main |
| Living Room | 13`0" x 17`6" | Main |
| 4pc Bathroom | 9`6" x 7`4" | Second |
| 4pc Ensuite bath | 10`4" x 9`11" | Second |
| Bedroom | 10`9" x 10`1" | Second |
| Bedroom | 10`4" x 10`1" | Second |
| Family Room | 17`11" x 13`10" | Second |
| Bedroom - Primary | 14`4" x 11`10" | Second |

