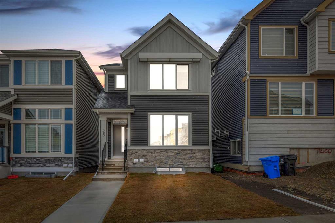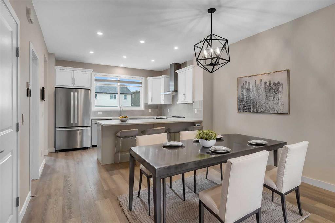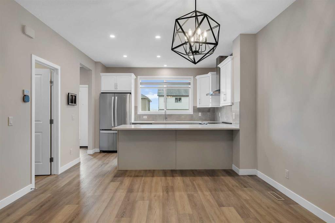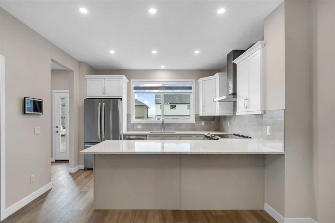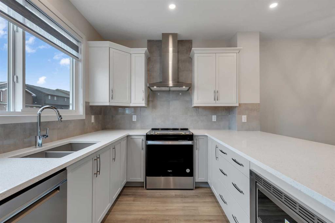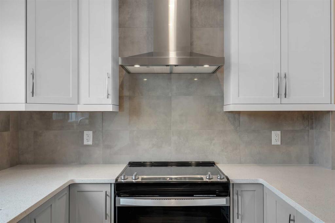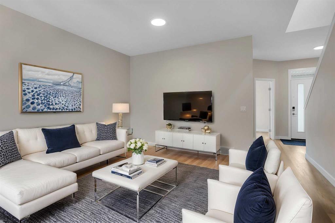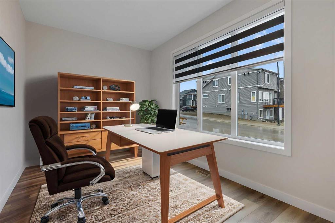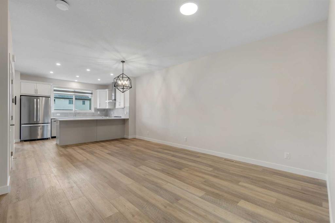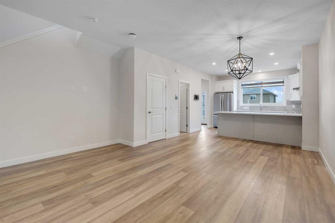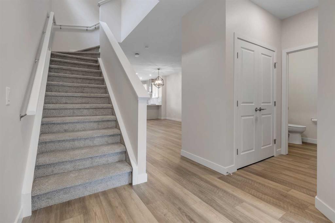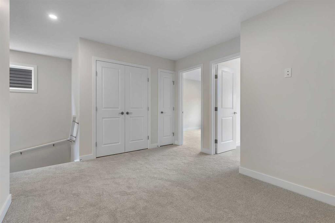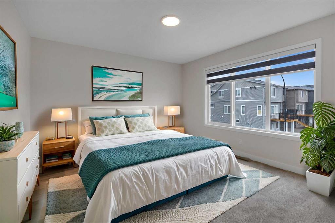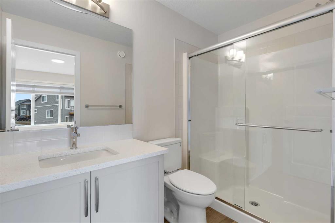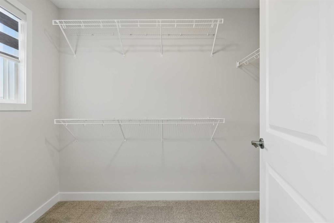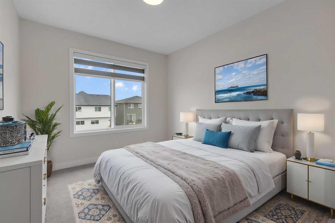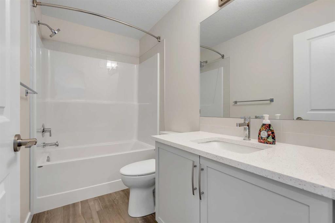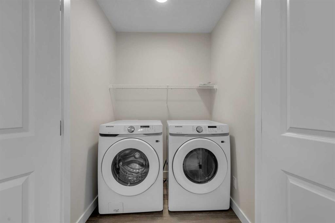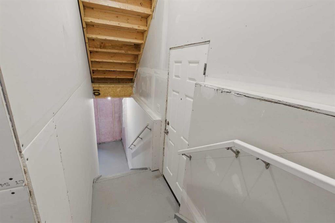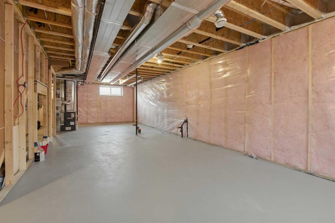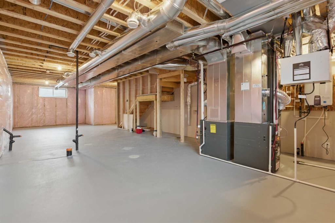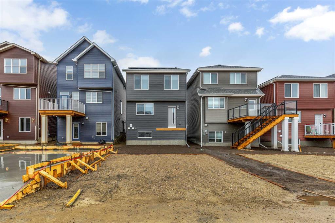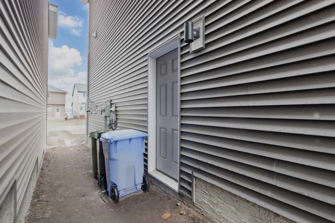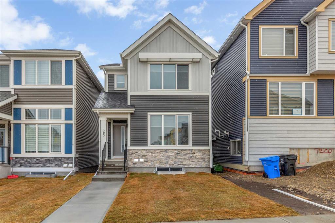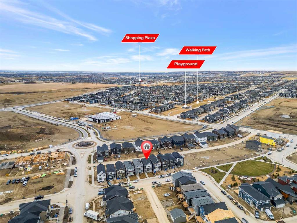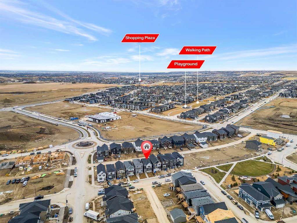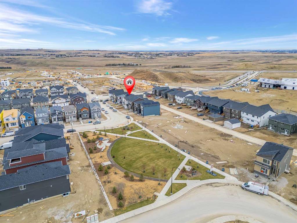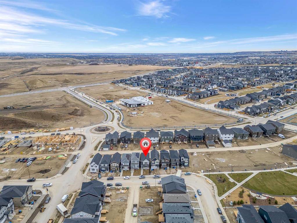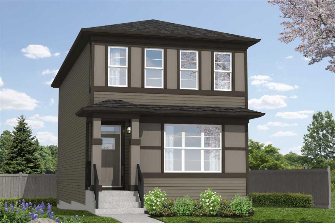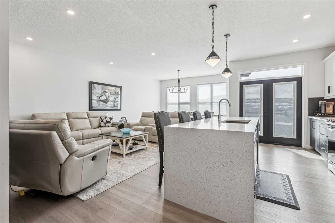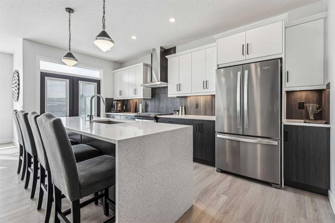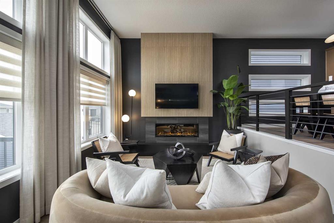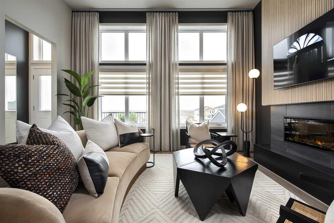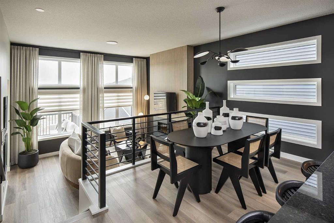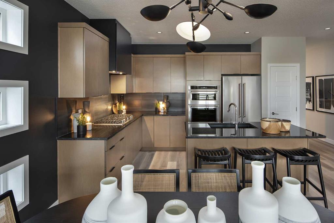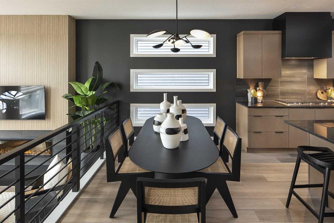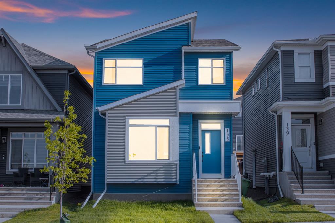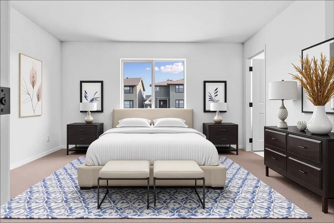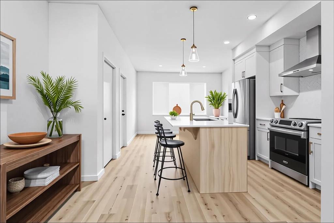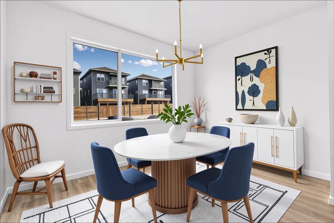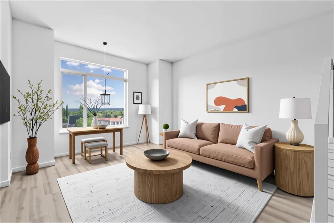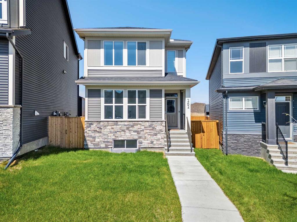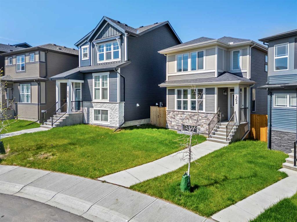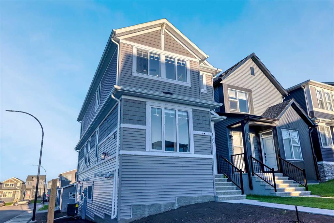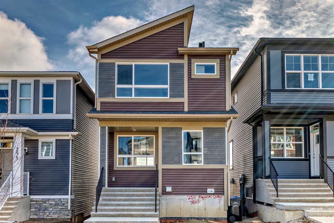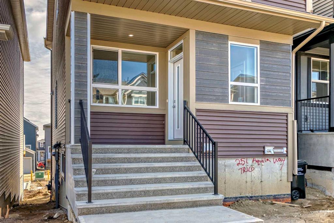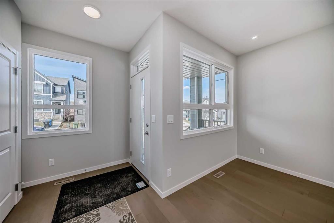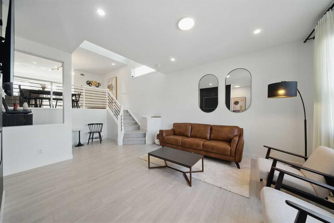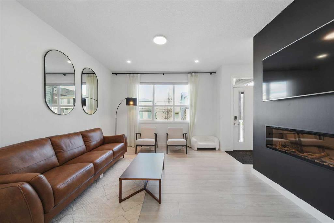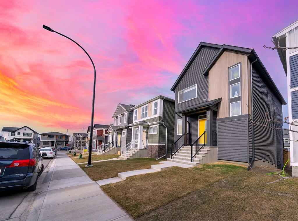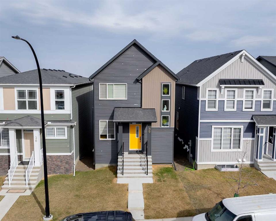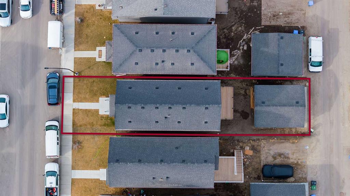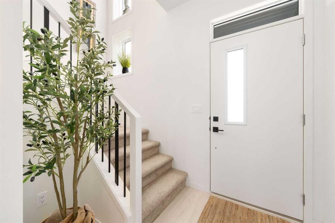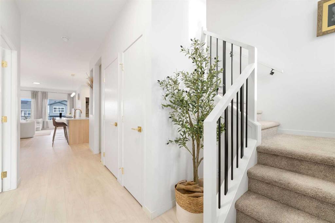25 Mitchell Road NW
Calgary T3R 2B5
MLS® Number: A2214019
$ 749,900
3
BEDROOMS
2 + 1
BATHROOMS
1,802
SQUARE FEET
2024
YEAR BUILT
Don’t miss this opportunity to own this stunning, newly built Jayman Avid 20 TY – Arts & Crafts-style home! With a thoughtful design focused on energy efficiency and modern living, this immaculate 1800 sq. ft. home features 9-foot ceilings, triple-pane windows, and 10 solar panels that help reduce energy costs by approximately 60–75%. Step inside to discover a beautifully upgraded interior with luxury vinyl plank flooring and an exceptional open-concept layout. The main level includes a spacious living and dining area with upgraded light fixtures, and an office/4th bedroom with a large window. The gourmet kitchen is a showstopper, equipped with quartz countertops, high-end stainless steel Whirlpool appliances including a French-door fridge with built-in ice maker, a built-in Panasonic microwave, soft-close two-tone cabinetry, tile backsplash, a generous walk-in pantry, and a large central island with seating. Upstairs, you’ll find a bright bonus room, a generous primary suite featuring a walk-in closet with window and a luxurious ensuite, plus two additional bedrooms, a full bathroom, and a laundry room complete with a new Samsung washer and dryer. The separate side entrance leads to a 9-ft ceiling basement with incredible potential. It’s been roughed-in for a future legal suite with provisions for a kitchen, bathroom, second laundry, and includes double furnaces and an HRV unit—just awaiting permits and approvals. Additional upgrades include designer Silhouette window coverings, a treated wood deck, and a gravel parking pad that fits two vehicles. There’s plenty of space in the backyard to add a double detached garage when you’re ready. Jayman’s signature Core Performance package includes BuiltGreen Canada certification, an EnerGuide Rating, UV-C Air Purification, a high-efficiency furnace with MERV 13 filters, a Navien tankless hot water heater, triple-pane windows, and Smart Home Technology. Prime location: framed by Rocky Mountain views and just steps from a park and the future Glacier Ridge Village (opening 2025), a vibrant community hub offering a private facility and diverse outdoor amenities. Minutes to Costco, Walmart, T&T, H Mart, Beacon Hill, Sage Hill Centre, and major routes like Stoney Trail, Deerfoot Trail, and Shaganappi Trail.
| COMMUNITY | Glacier Ridge |
| PROPERTY TYPE | Detached |
| BUILDING TYPE | House |
| STYLE | 2 Storey |
| YEAR BUILT | 2024 |
| SQUARE FOOTAGE | 1,802 |
| BEDROOMS | 3 |
| BATHROOMS | 3.00 |
| BASEMENT | Separate/Exterior Entry, Full, Walk-Up To Grade |
| AMENITIES | |
| APPLIANCES | Dishwasher, Dryer, Electric Stove, Microwave, Range Hood, Refrigerator, Washer, Window Coverings |
| COOLING | None |
| FIREPLACE | N/A |
| FLOORING | Carpet, Ceramic Tile, Vinyl Plank |
| HEATING | Forced Air, Natural Gas |
| LAUNDRY | Upper Level |
| LOT FEATURES | Back Lane, Front Yard, Street Lighting |
| PARKING | Alley Access, Parking Pad, RV Access/Parking |
| RESTRICTIONS | None Known |
| ROOF | Asphalt Shingle |
| TITLE | Fee Simple |
| BROKER | RE/MAX Real Estate (Mountain View) |
| ROOMS | DIMENSIONS (m) | LEVEL |
|---|---|---|
| Entrance | 7`6" x 7`8" | Main |
| Office | 8`10" x 13`11" | Main |
| 2pc Bathroom | 5`1" x 5`5" | Main |
| Living/Dining Room Combination | 14`11" x 19`7" | Main |
| Kitchen | 9`9" x 12`7" | Main |
| Mud Room | 5`10" x 6`2" | Main |
| Pantry | 4`11" x 4`6" | Main |
| Bonus Room | 9`6" x 9`3" | Second |
| Bedroom | 9`2" x 10`6" | Second |
| Bedroom | 11`6" x 9`4" | Second |
| Laundry | 5`0" x 5`3" | Second |
| 4pc Bathroom | 4`11" x 9`1" | Second |
| Bedroom - Primary | 12`4" x 13`11" | Second |
| Walk-In Closet | 5`7" x 8`6" | Second |
| 3pc Ensuite bath | 4`11" x 9`1" | Second |

