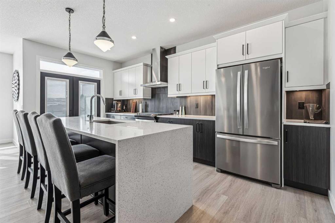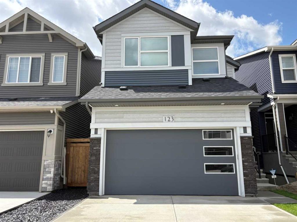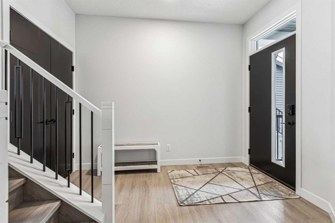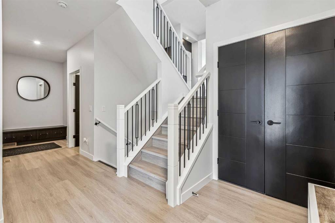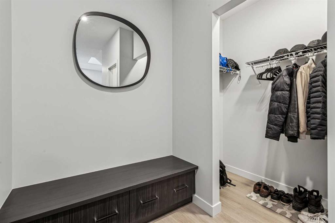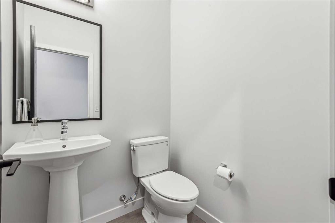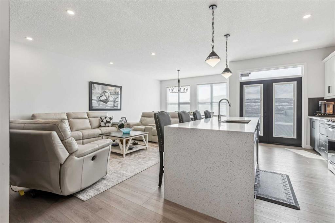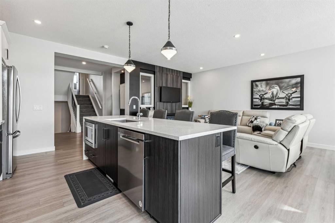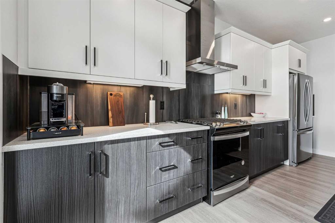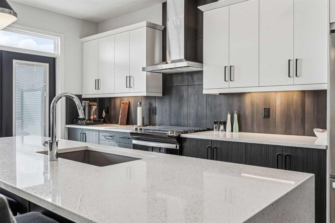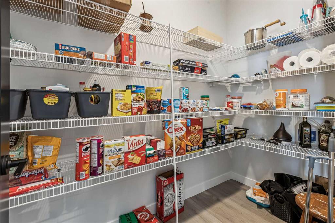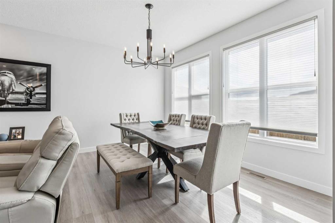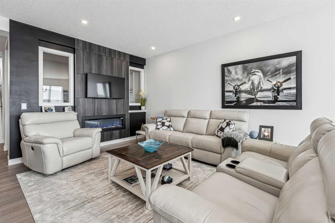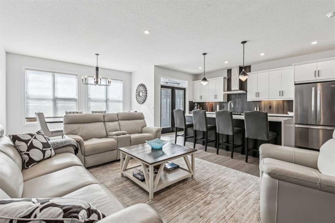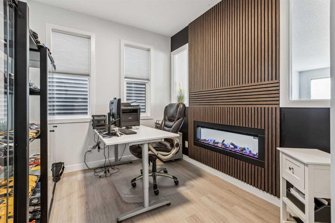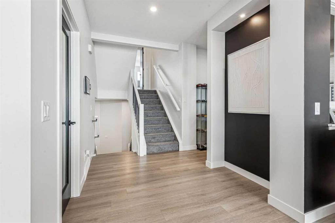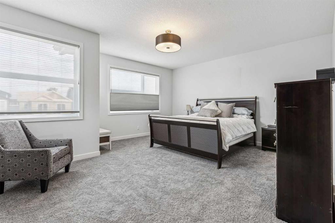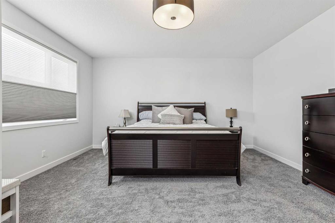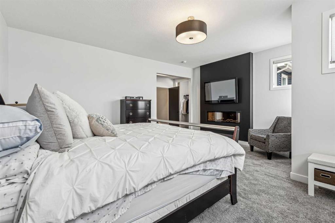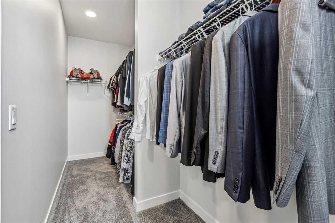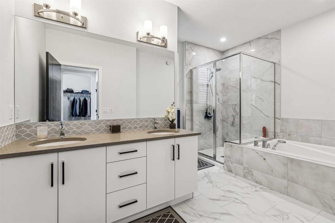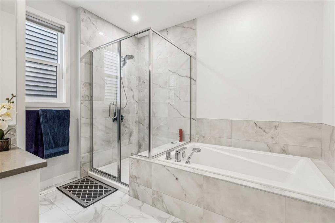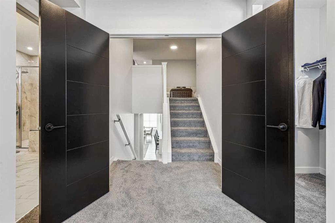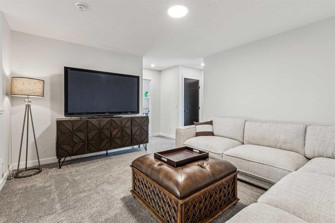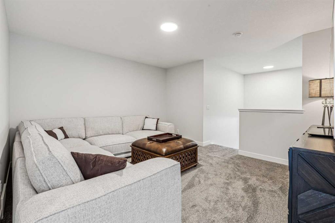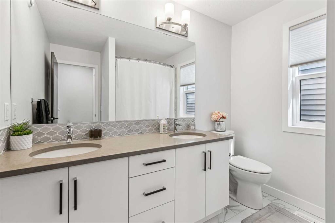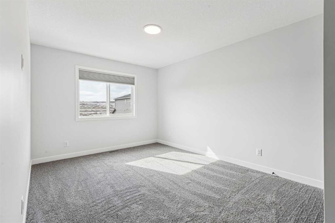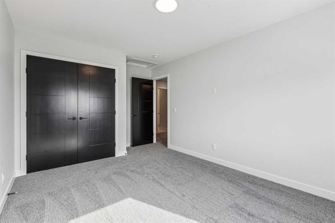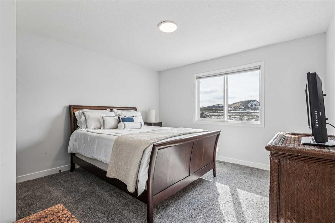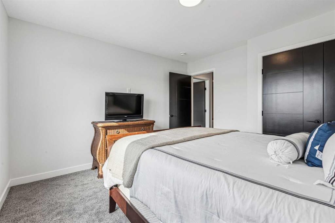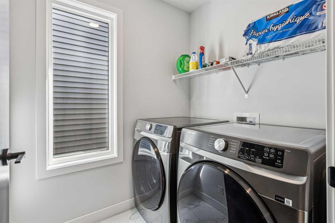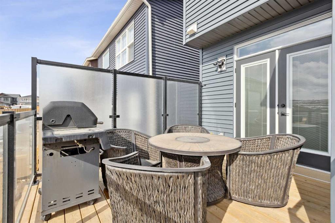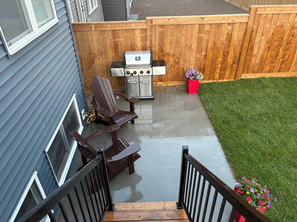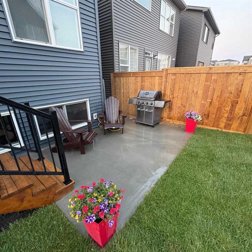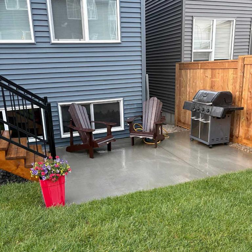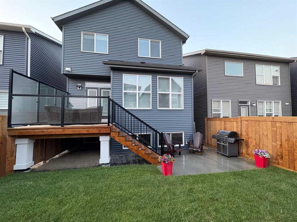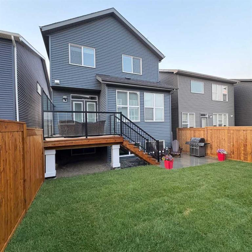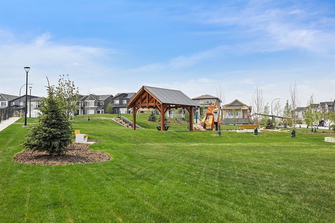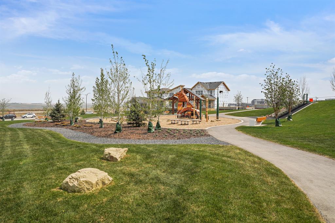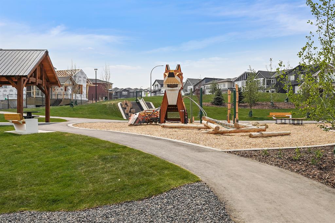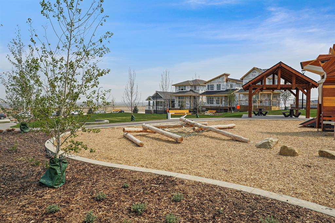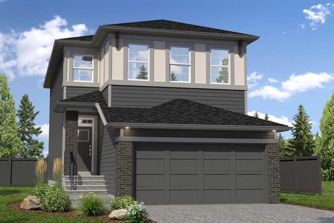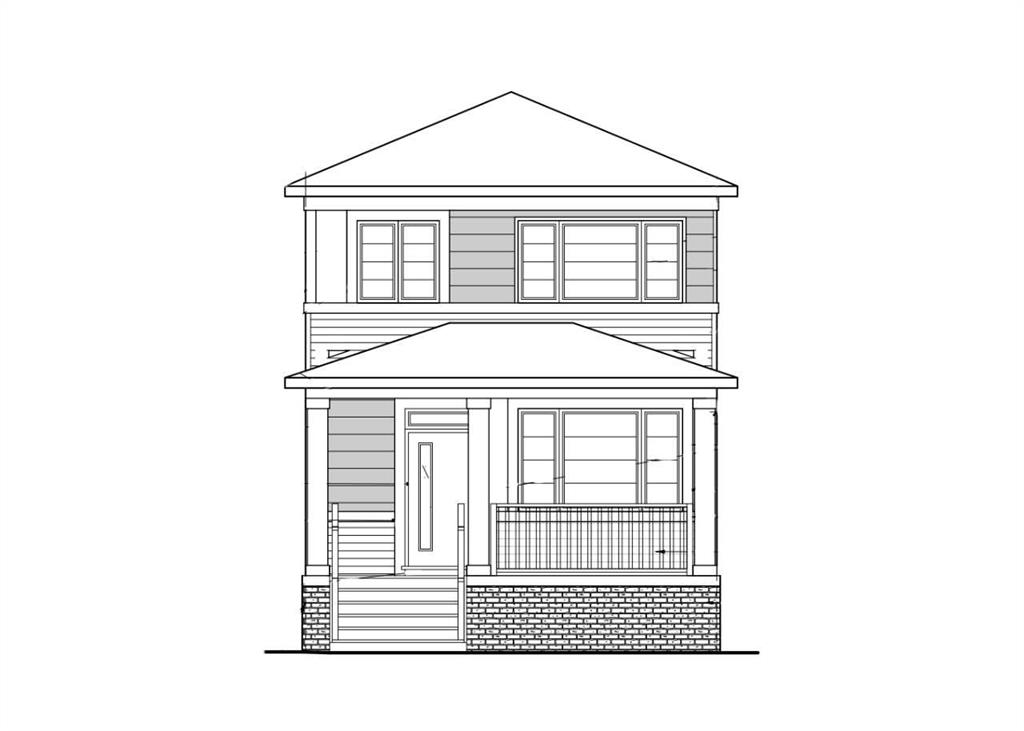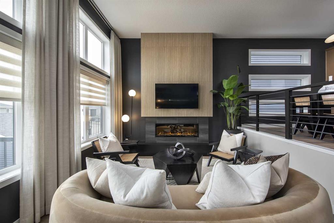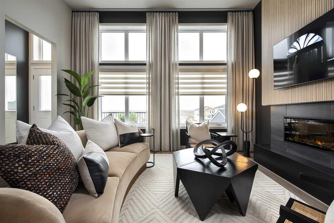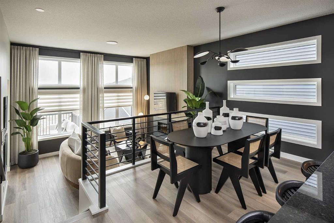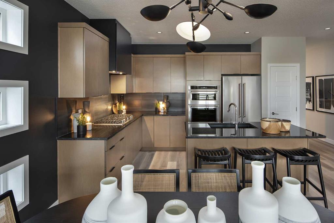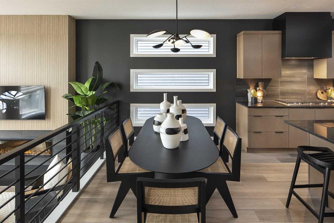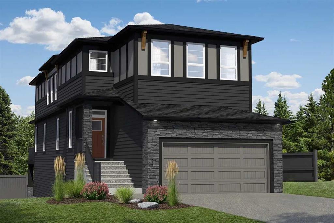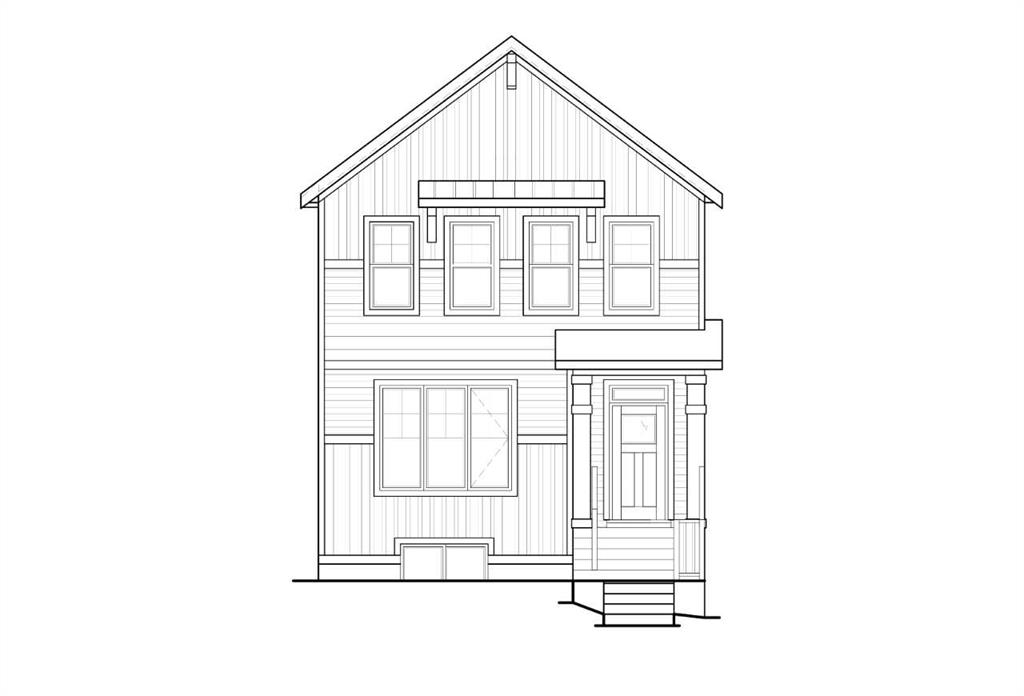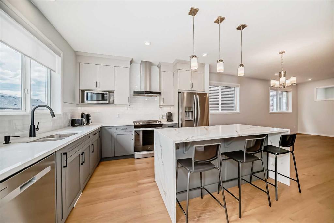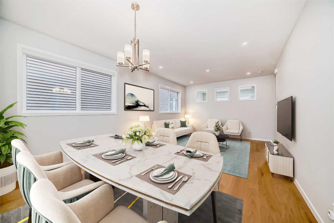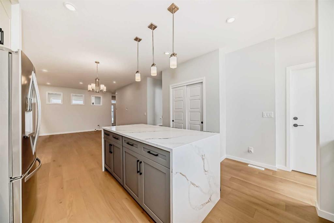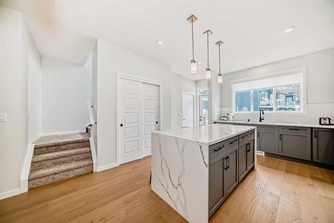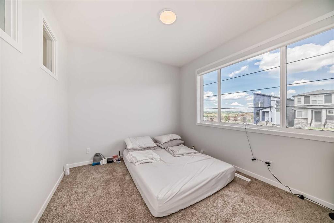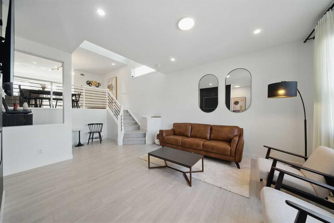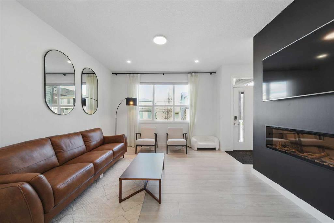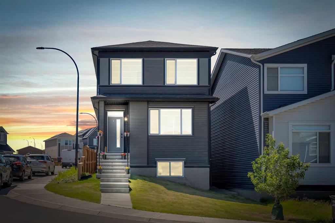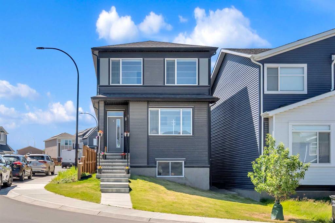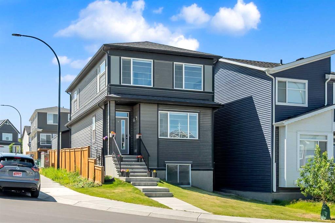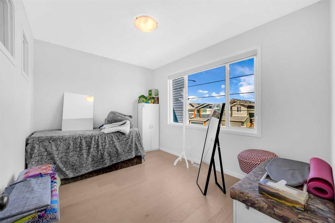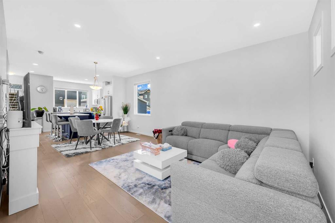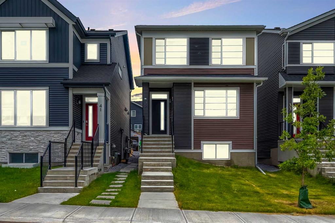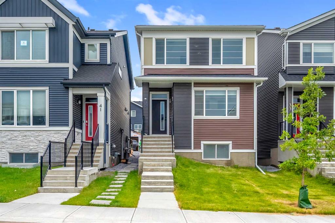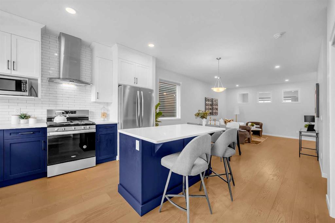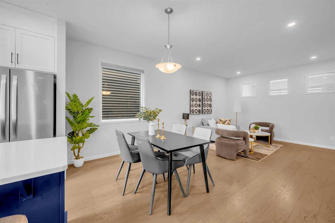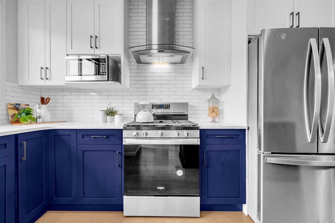123 Mitchell Way NW
Calgary T3R 2B5
MLS® Number: A2253245
$ 819,900
3
BEDROOMS
2 + 1
BATHROOMS
2,373
SQUARE FEET
2024
YEAR BUILT
Welcome to your stunning four-level split in Glacier Ridge, Calgary’s 2022 BILD Community of the Year. This thoughtfully designed home blends modern elegance with everyday functionality, boasting premium upgrades, energy-efficient systems, and integrated smart technology. Step inside to a bright open-concept main floor, where triple-pane windows flood the space with natural light while maximizing efficiency. The kitchen is a showpiece—complete with quartz countertops, high-end stainless appliances, a large island with seating for four, sleek two-tone cabinetry, and a spacious walk-in pantry. French doors with built-in blinds open to the back patio, already equipped with a gas BBQ hookup. The dining and living areas flow seamlessly together, anchored by a two-sided Napoleon electric fireplace—perfect for cozy gatherings. A convenient office nook and stylish two-piece bath complete this level. Upstairs, the private primary suite is introduced by double French doors and features a generous walk-in closet, elegant Dimplex fireplace, and spa-inspired ensuite with a glass shower, modern fixtures, and dual vanities. The third level offers two additional bedrooms, a full bathroom with double vanity, and a bonus family room. The unique four-level split design strikes the ideal balance of connection and separation, giving every member of the household their own space. The basement adds even more potential with 9-foot ceilings, rough-ins for a bathroom, and egress-sized windows—ready for future bedrooms or recreation space. Outside, the property is fully landscaped and fenced, while the front double attached garage provides secure parking and extra storage. This home is loaded with premium builder upgrades: solar panels for sustainable, cost-saving energy, an on-demand hot water system, smart thermostats, app-controlled lighting, and an Amazon Echo Show—all designed for comfort and convenience. Triple-pane windows ensure year-round insulation and quiet. Life in Glacier Ridge means joining a master-planned community inspired by the Rocky Mountains, with scenic walking trails, green spaces, future schools, shopping, and recreation. The location also offers quick access to Stoney Trail, Costco, and Creekside Shopping Centre. With its thoughtful layout, luxury finishes, and forward-thinking features, this home truly stands out. Book your private showing today and experience Glacier Ridge living at its best.
| COMMUNITY | Glacier Ridge |
| PROPERTY TYPE | Detached |
| BUILDING TYPE | House |
| STYLE | 4 Level Split |
| YEAR BUILT | 2024 |
| SQUARE FOOTAGE | 2,373 |
| BEDROOMS | 3 |
| BATHROOMS | 3.00 |
| BASEMENT | Full, Unfinished |
| AMENITIES | |
| APPLIANCES | Dishwasher, Gas Oven, Gas Range, Microwave, Tankless Water Heater, Washer/Dryer, Window Coverings |
| COOLING | None |
| FIREPLACE | Double Sided, Electric, Living Room, Primary Bedroom |
| FLOORING | Carpet, Tile, Vinyl Plank |
| HEATING | Forced Air, Natural Gas, Solar |
| LAUNDRY | Upper Level |
| LOT FEATURES | Back Yard, Landscaped, Level, Low Maintenance Landscape, Zero Lot Line |
| PARKING | Double Garage Attached |
| RESTRICTIONS | None Known |
| ROOF | Asphalt Shingle |
| TITLE | Fee Simple |
| BROKER | Greater Calgary Real Estate |
| ROOMS | DIMENSIONS (m) | LEVEL |
|---|---|---|
| Kitchen | 10`6" x 17`7" | Main |
| Dining Room | 13`7" x 8`9" | Main |
| Living Room | 12`6" x 15`5" | Main |
| Office | 9`4" x 11`1" | Main |
| 2pc Bathroom | Main | |
| 5pc Ensuite bath | Second | |
| Bedroom - Primary | 16`1" x 17`11" | Second |
| Bedroom | 12`3" x 11`4" | Third |
| Bedroom | 13`2" x 10`5" | Third |
| 4pc Bathroom | Third | |
| Bonus Room | 13`11" x 12`9" | Third |

