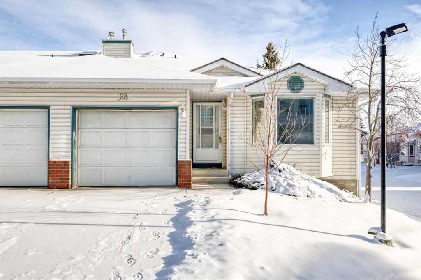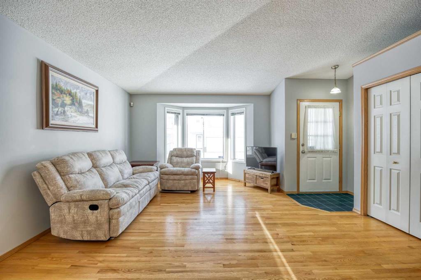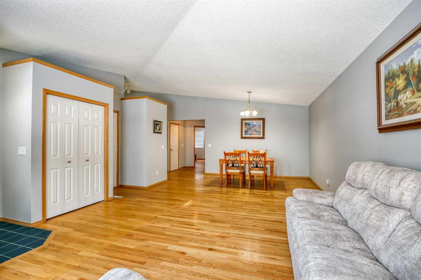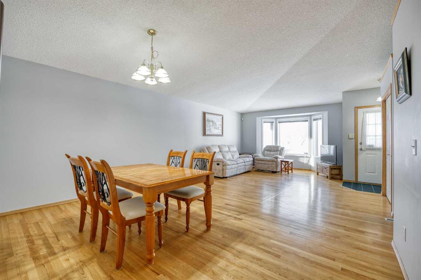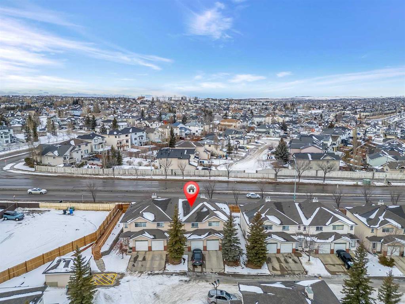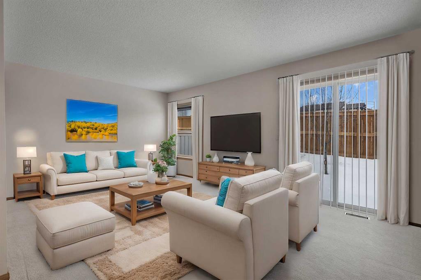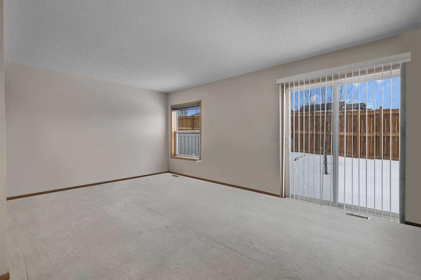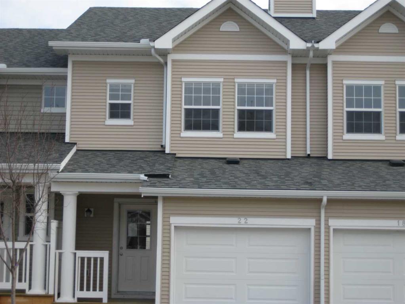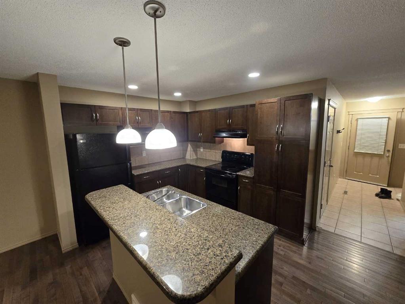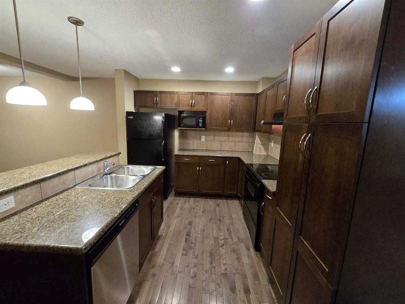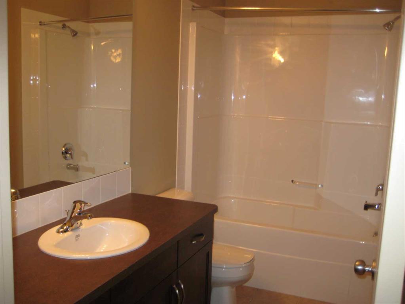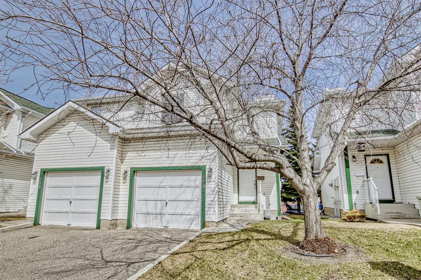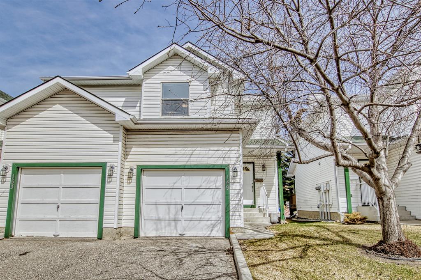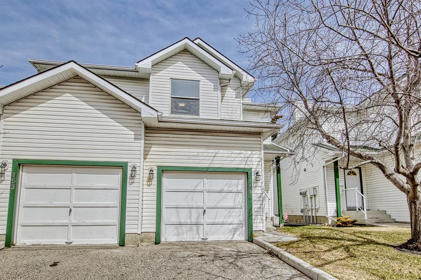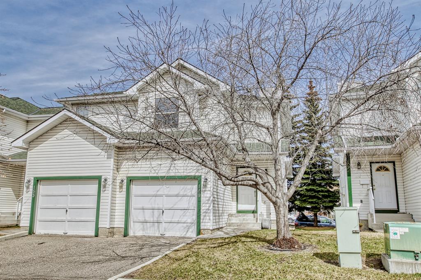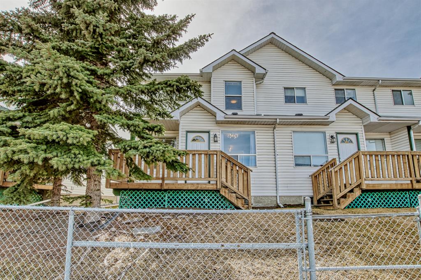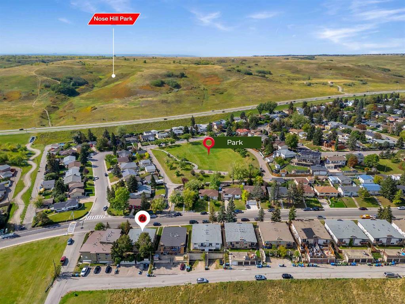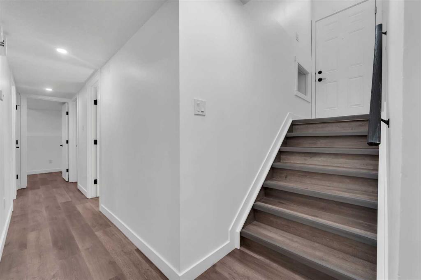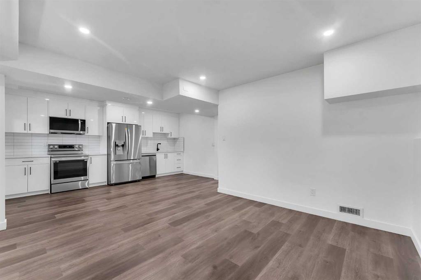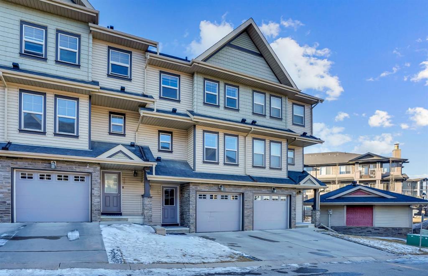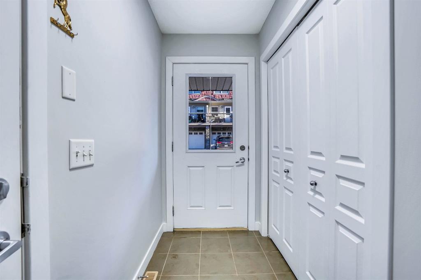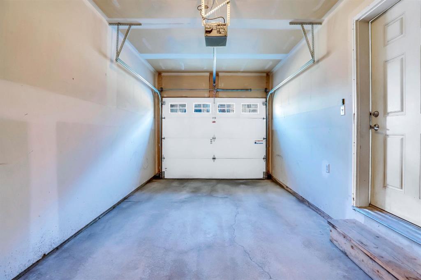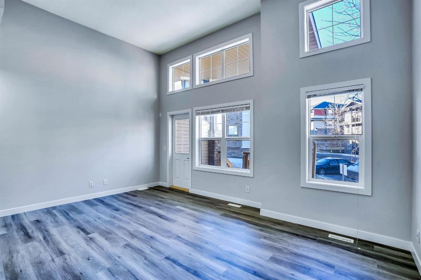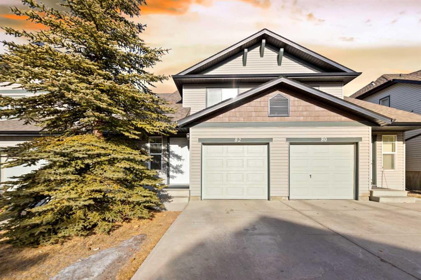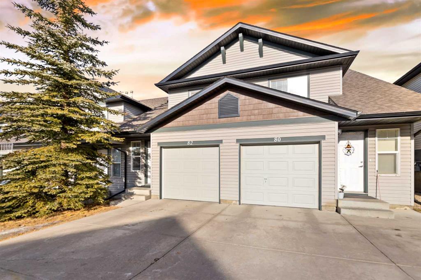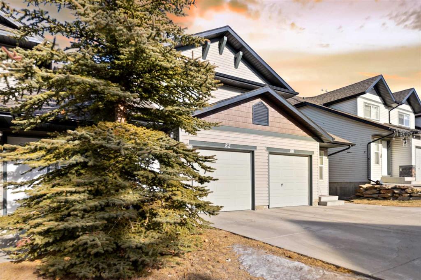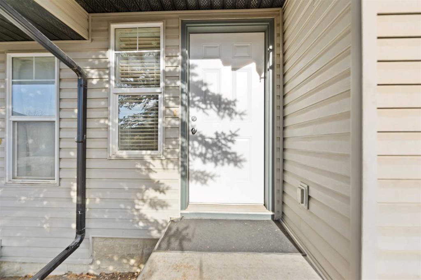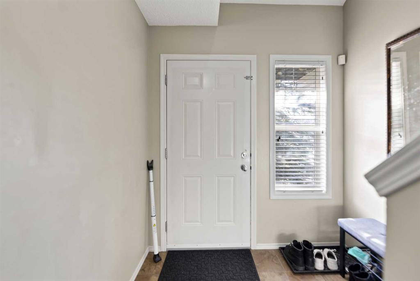25 Harvest Glen Heights NE
Calgary t3k4l3
MLS® Number: A2195048
$ 380,000
2
BEDROOMS
1 + 1
BATHROOMS
1,129
SQUARE FEET
1994
YEAR BUILT
Don't miss this beautiful two bedroom townhouse located in a quiet, well maintained Harvest Hills complex. This spacious townhouse offers over 1,129 sqft of living space with plenty of natural light, warm finishings and a single car garage. This welcoming home offers a large primary bedroom and expansive walk-in closet, with an additional bedroom and a full 4-piece bathroom. A full basement can be used as a recreation area, bonus room or space for storage and laundry. The private backyard is the perfect place for summer BBQs and entertaining. This location is well-connected to great amenities nearby, including public transit, multiple schools, shopping centres, and quick access to Beddington trail, Deerfoot trail and Airport trail. Don't miss your chance, call today to book your showing.
| COMMUNITY | Harvest Hills |
| PROPERTY TYPE | Row/Townhouse |
| BUILDING TYPE | Four Plex |
| STYLE | 2 Storey |
| YEAR BUILT | 1994 |
| SQUARE FOOTAGE | 1,129 |
| BEDROOMS | 2 |
| BATHROOMS | 2.00 |
| BASEMENT | Full, Unfinished |
| AMENITIES | |
| APPLIANCES | Dishwasher, Dryer, Electric Stove, Refrigerator, Washer, Window Coverings |
| COOLING | None |
| FIREPLACE | N/A |
| FLOORING | Carpet, Linoleum |
| HEATING | Forced Air |
| LAUNDRY | In Basement |
| LOT FEATURES | Cul-De-Sac, Landscaped, Treed |
| PARKING | Single Garage Attached |
| RESTRICTIONS | None Known |
| ROOF | Asphalt Shingle |
| TITLE | Fee Simple |
| BROKER | MaxWell Capital Realty |
| ROOMS | DIMENSIONS (m) | LEVEL |
|---|---|---|
| Living Room | 17`2" x 9`6" | Main |
| Dining Room | 5`10" x 9`2" | Main |
| Kitchen | 8`0" x 8`2" | Main |
| 2pc Bathroom | 4`11" x 4`6" | Main |
| Entrance | 10`1" x 3`11" | Main |
| Bedroom - Primary | 15`9" x 11`9" | Second |
| Bedroom | 14`10" x 10`8" | Second |
| 4pc Bathroom | 9`11" x 4`10" | Second |
| Walk-In Closet | 5`1" x 6`4" | Second |















































