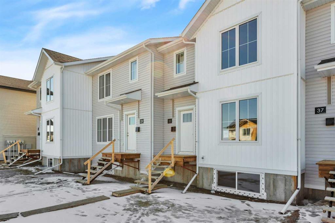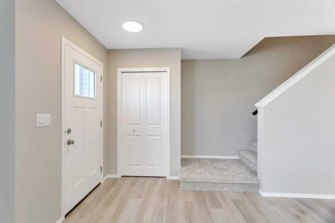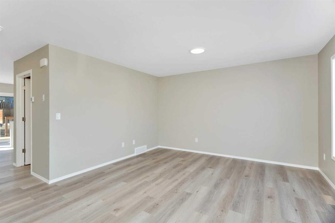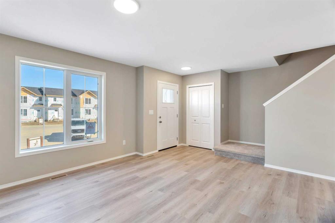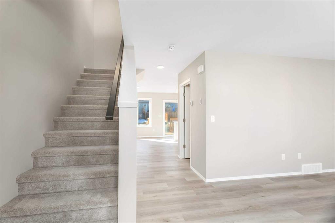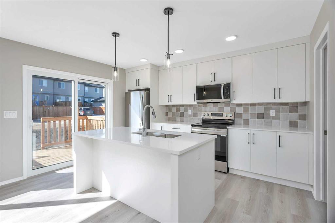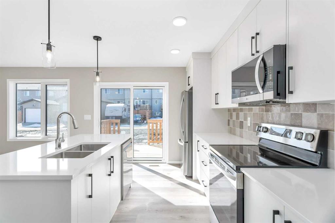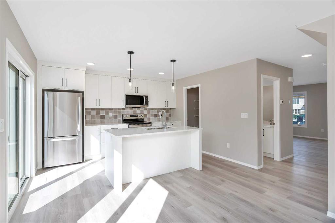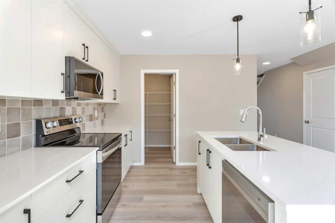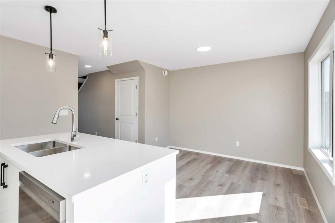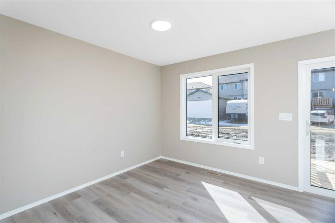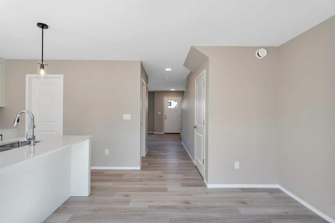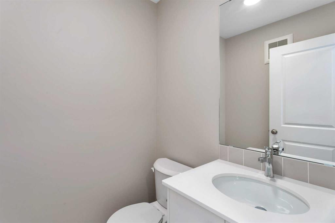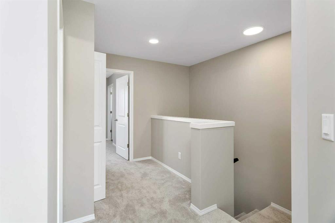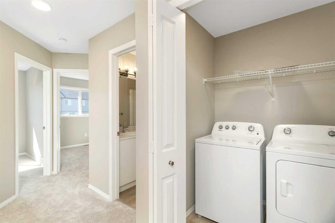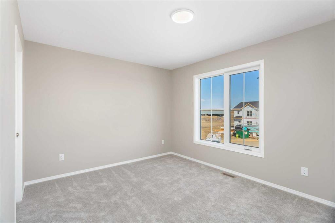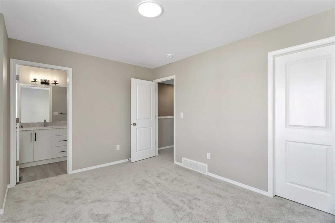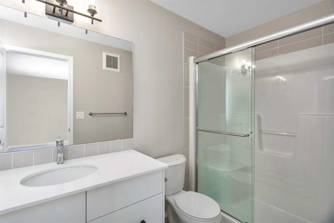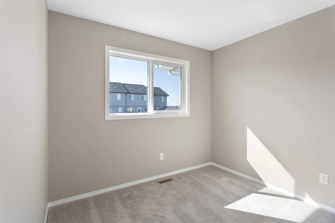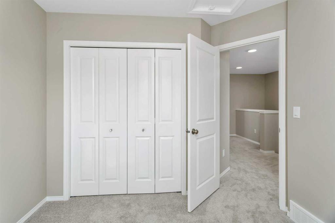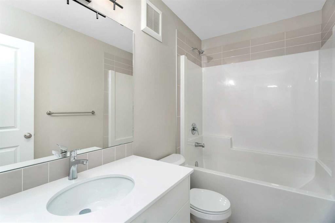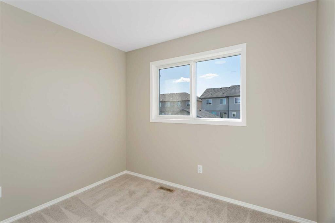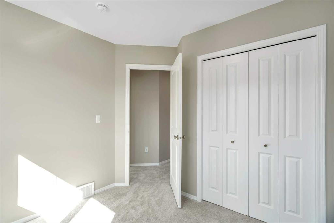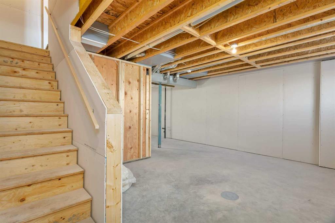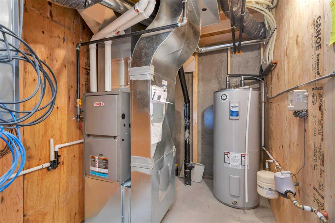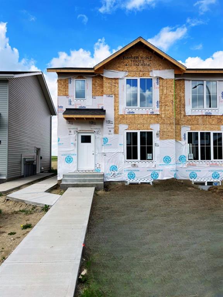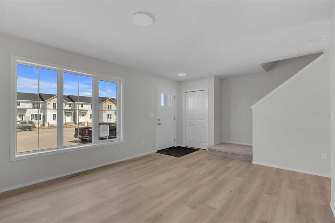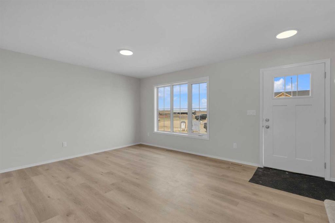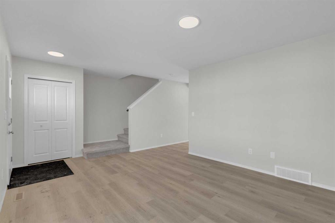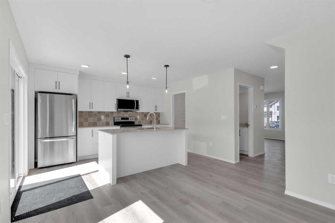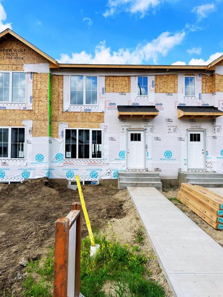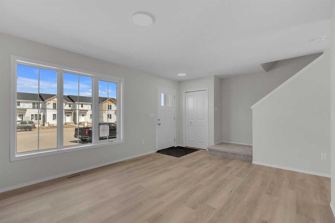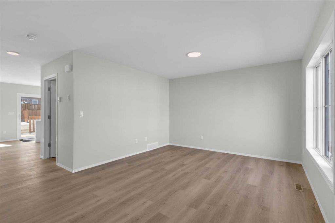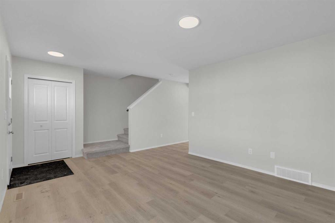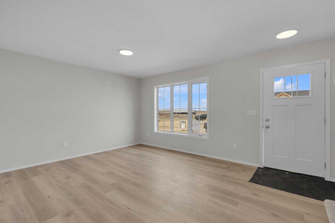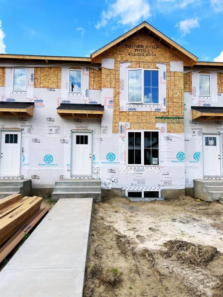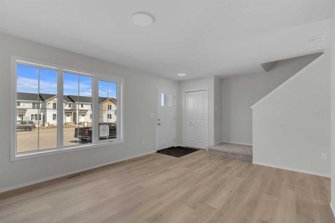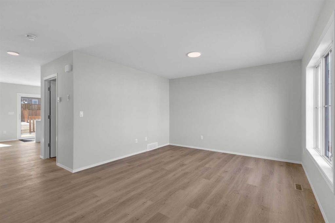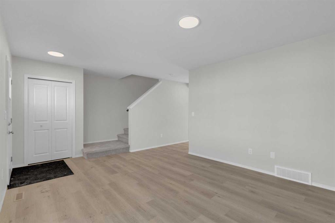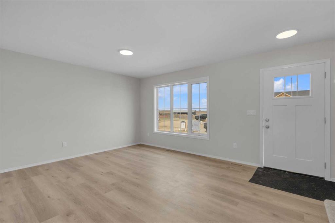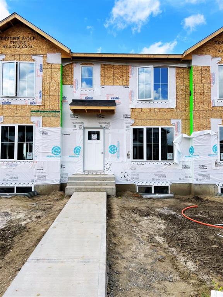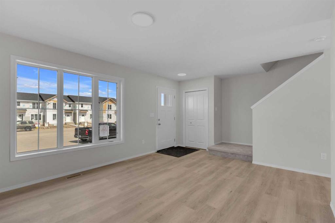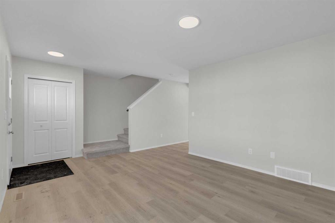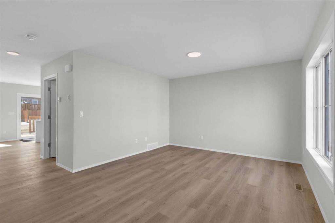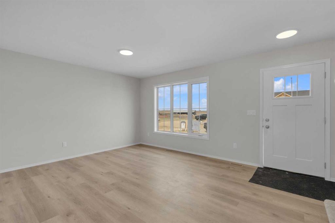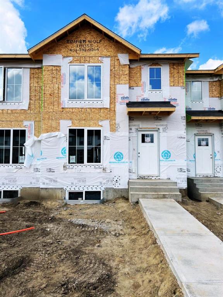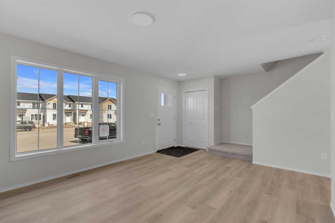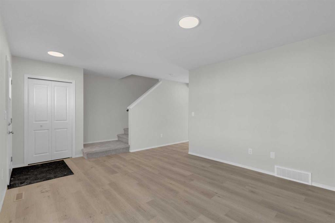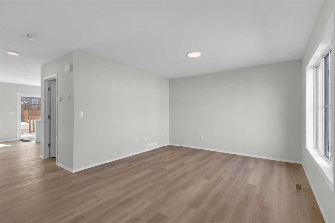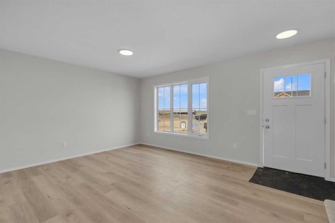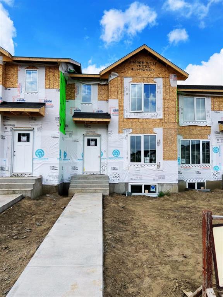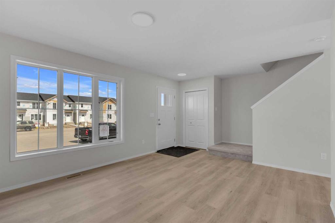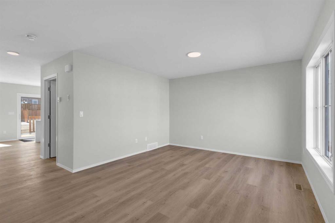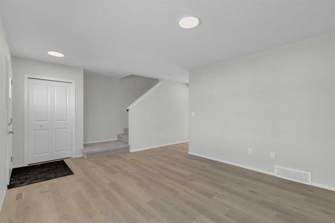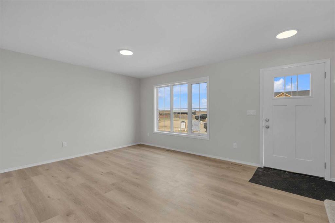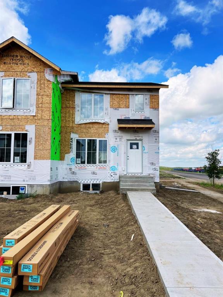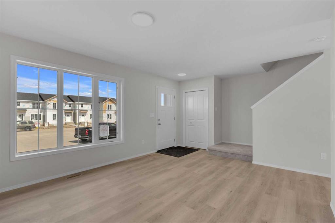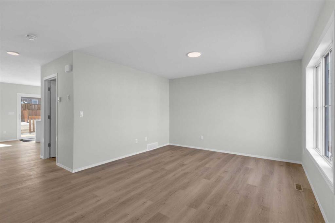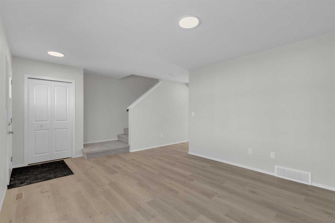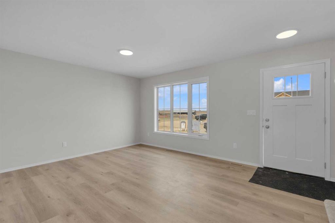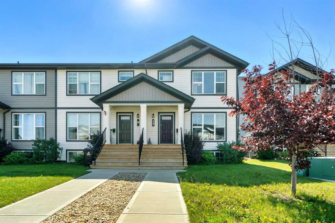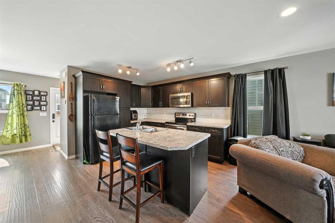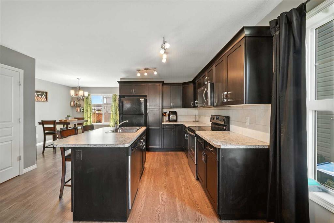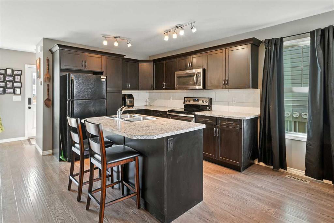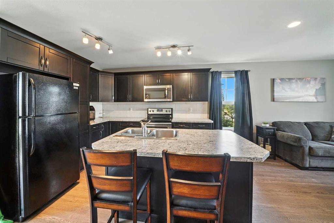25 Anna Close
Blackfalds T4M 0N1
MLS® Number: A2226375
$ 429,900
3
BEDROOMS
2 + 1
BATHROOMS
2025
YEAR BUILT
Thoughtfully planned 3-bedroom, 2.5-bathroom townhome in Aspen Lakes West! This modern townhome offers functional living across two levels, with the additional benefit of a fully developed 1-bedroom basement suite. Don't need the suite? Get this End Unit at a reduced price! Enjoy a spacious kitchen with a center island, open dining and living spaces for gathering, and three generously sized bedrooms upstairs. The primary bedroom includes a walk-in closet and ensuite, while the upper-floor laundry adds ease to your daily routine. Located in a high-growth area of Aspen Lakes West, just steps from parks, trails, and schools. This home delivers both lifestyle and long-term potential in growing Blackfalds! PHOTOS ARE REPRESENTATIVE
| COMMUNITY | Aspen Lakes West |
| PROPERTY TYPE | Row/Townhouse |
| BUILDING TYPE | Five Plus |
| STYLE | 2 Storey |
| YEAR BUILT | 2025 |
| SQUARE FOOTAGE | 1,344 |
| BEDROOMS | 3 |
| BATHROOMS | 3.00 |
| BASEMENT | Full, Unfinished |
| AMENITIES | |
| APPLIANCES | Dishwasher, Electric Stove, Microwave Hood Fan, Refrigerator, Washer/Dryer |
| COOLING | None |
| FIREPLACE | N/A |
| FLOORING | Carpet, Vinyl Plank |
| HEATING | Baseboard, Central |
| LAUNDRY | Upper Level |
| LOT FEATURES | Back Lane, Back Yard, City Lot |
| PARKING | Off Street |
| RESTRICTIONS | None Known |
| ROOF | Asphalt Shingle |
| TITLE | Fee Simple |
| BROKER | The Agency North Central Alberta |
| ROOMS | DIMENSIONS (m) | LEVEL |
|---|---|---|
| Living Room | 12`0" x 13`9" | Main |
| 2pc Bathroom | 5`0" x 5`0" | Main |
| Dining Room | 10`6" x 10`0" | Main |
| Kitchen | 9`0" x 14`9" | Main |
| Bedroom - Primary | 13`10" x 10`11" | Upper |
| 3pc Ensuite bath | 10`8" x 5`3" | Upper |
| Walk-In Closet | 5`10" x 5`10" | Upper |
| Laundry | 6`0" x 3`6" | Upper |
| 4pc Bathroom | 5`3" x 8`10" | Upper |
| Bedroom | 9`5" x 8`9" | Upper |
| Bedroom | 9`5" x 9`0" | Upper |

