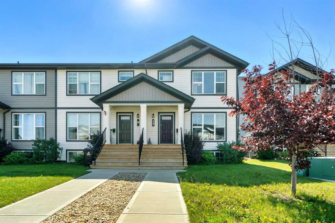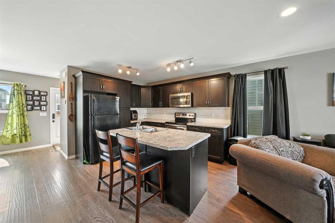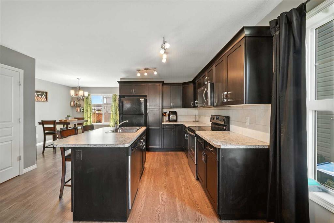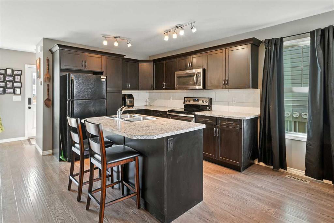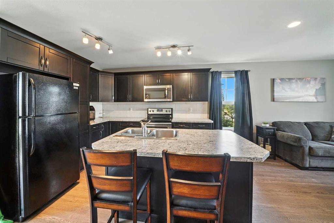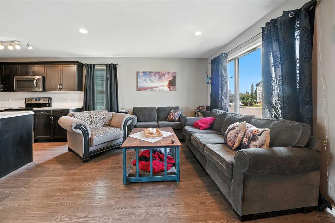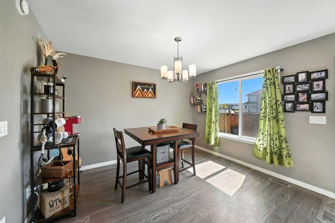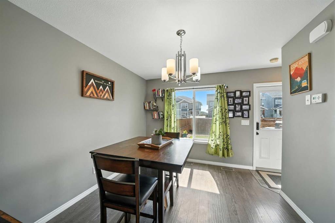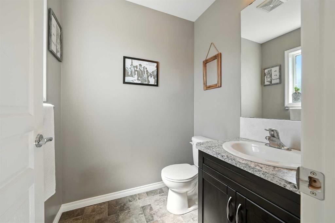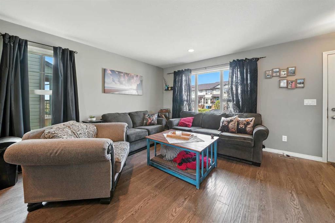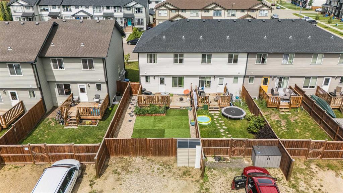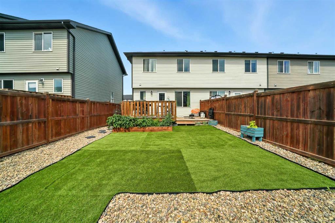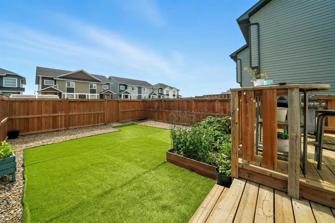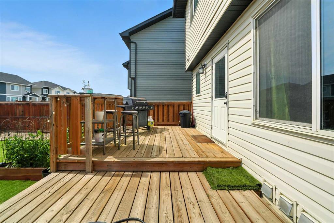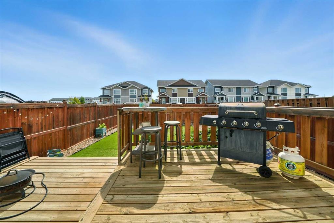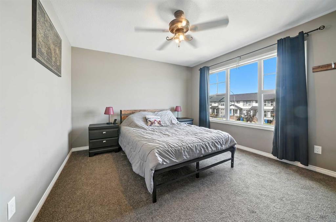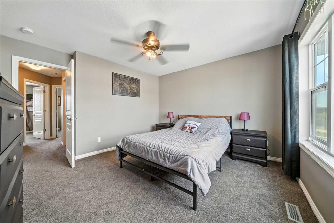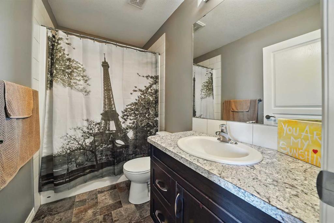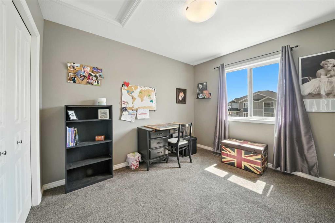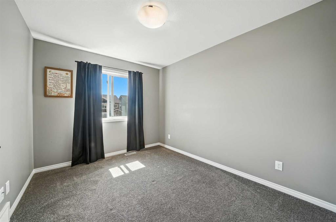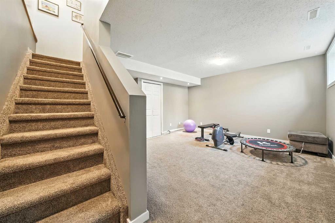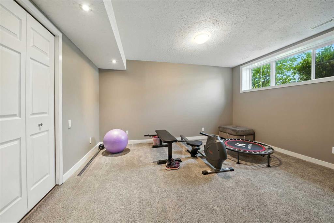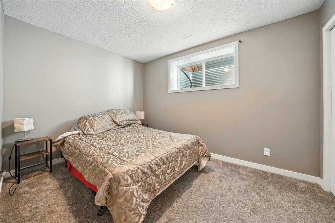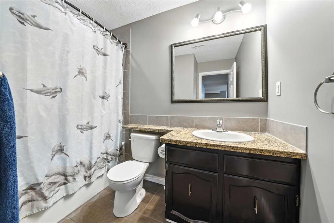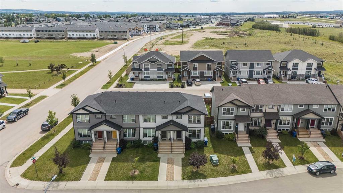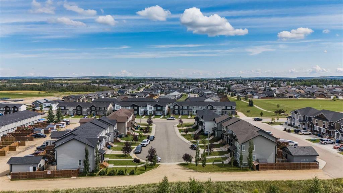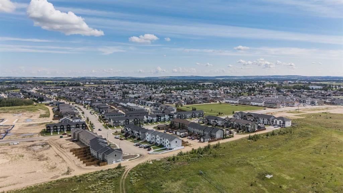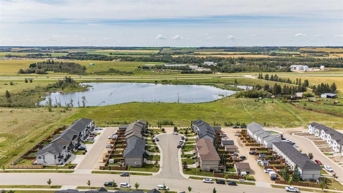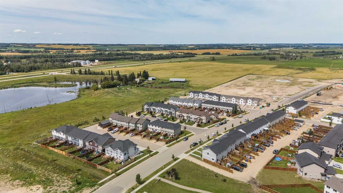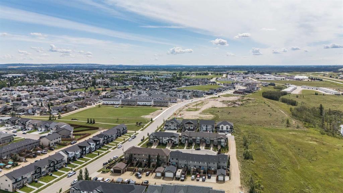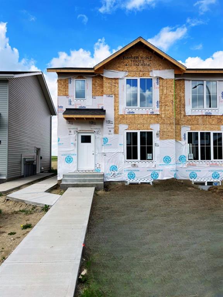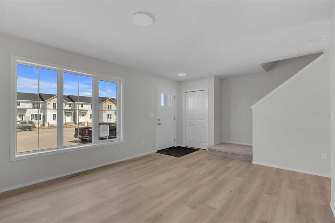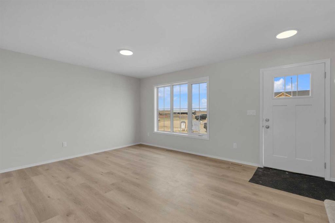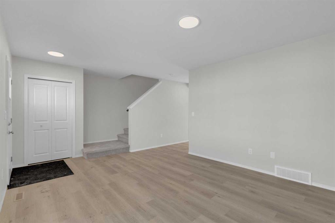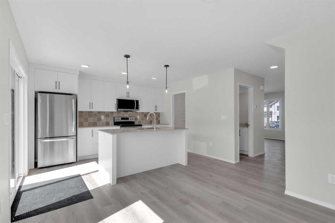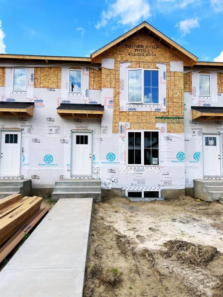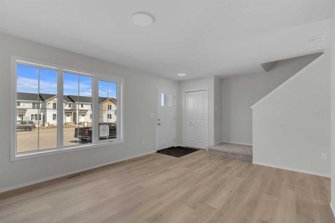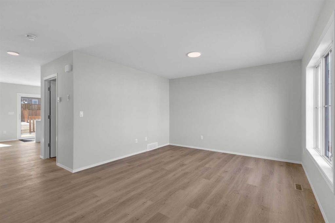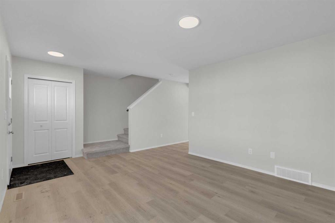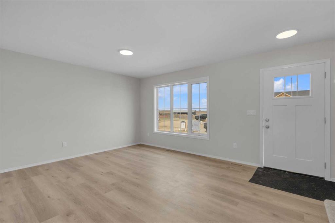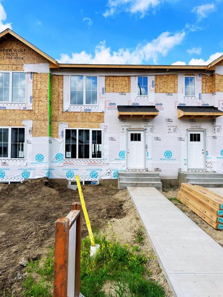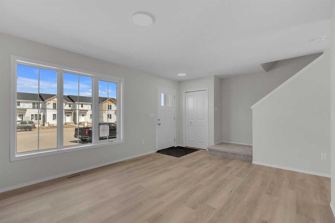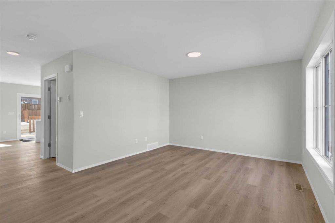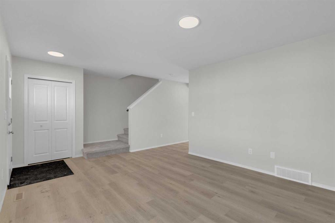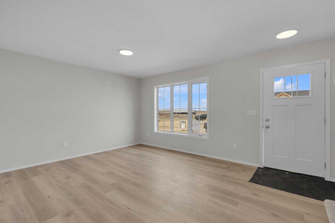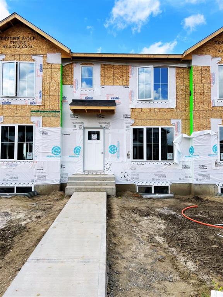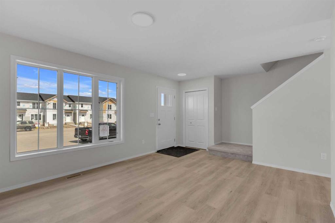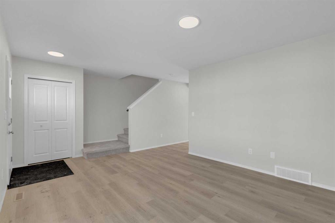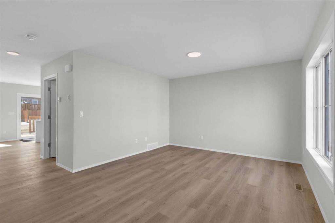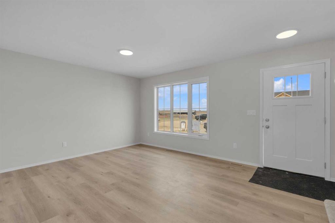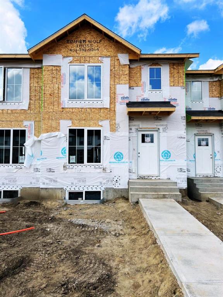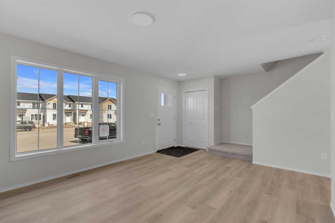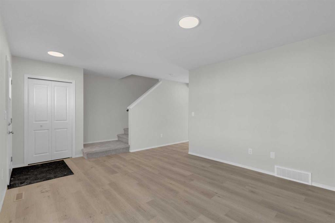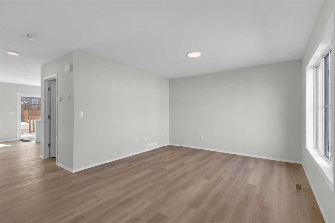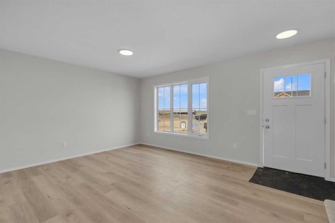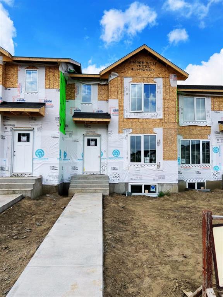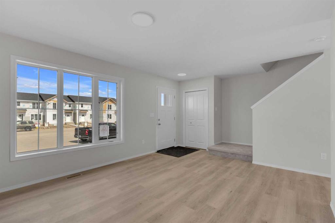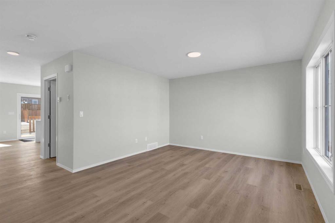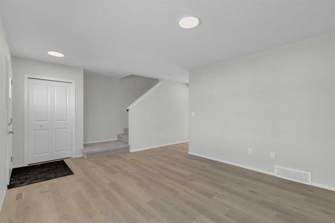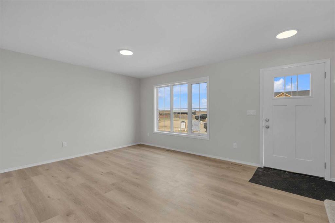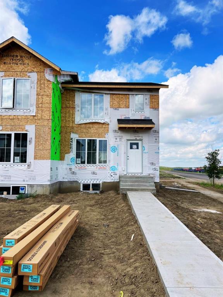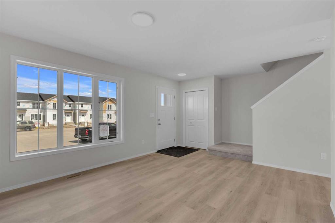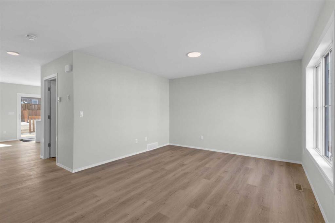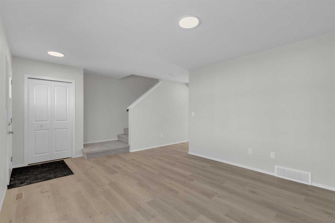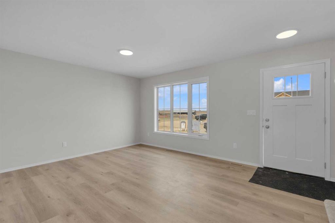13 Arlen Close
Blackfalds T4M 0N2
MLS® Number: A2246652
$ 359,000
4
BEDROOMS
3 + 1
BATHROOMS
1,288
SQUARE FEET
2016
YEAR BUILT
Step inside from the covered front entry and up the extra-wide stairs to a bright, open-concept main floor. The living room features a large picture window with a view of the front yard, while the functional L-shaped kitchen offers rich cabinetry, plenty of counter space, an island with eating bar, full tile backsplash, and a convenient wall pantry. The dining area is filled with natural light from a south-facing window and offers direct access to the back deck and yard. A handy 2-piece bath completes the main level. Upstairs, the spacious primary bedroom easily fits a king-size bed and includes a private 3-piece ensuite. Two additional bedrooms share a 4-piece bathroom on the same level. The fully finished basement boasts high ceilings and large windows, creating a bright family room space, along with a fourth bedroom, a 4-piece bathroom with a tiled tub surround and granite vanity, plus laundry. The south-facing backyard is landscaped, fully fenced, and has access to a large rear parking pad. Located close to parks, walking trails, playgrounds, and within easy reach of schools, the Abbey Centre, and Highway 2.
| COMMUNITY | Aspen Lakes West |
| PROPERTY TYPE | Row/Townhouse |
| BUILDING TYPE | Four Plex |
| STYLE | 2 Storey |
| YEAR BUILT | 2016 |
| SQUARE FOOTAGE | 1,288 |
| BEDROOMS | 4 |
| BATHROOMS | 4.00 |
| BASEMENT | Finished, Full |
| AMENITIES | |
| APPLIANCES | Dishwasher, Dryer, Microwave, Refrigerator, Stove(s), Washer, Window Coverings |
| COOLING | None |
| FIREPLACE | N/A |
| FLOORING | Carpet, Laminate, Linoleum |
| HEATING | Forced Air, Natural Gas |
| LAUNDRY | In Basement |
| LOT FEATURES | Back Lane, Back Yard, Landscaped |
| PARKING | Alley Access, Parking Pad |
| RESTRICTIONS | None Known |
| ROOF | Asphalt Shingle |
| TITLE | Fee Simple |
| BROKER | Century 21 Maximum |
| ROOMS | DIMENSIONS (m) | LEVEL |
|---|---|---|
| Family Room | 18`2" x 14`3" | Basement |
| Bedroom | 9`1" x 11`10" | Basement |
| 4pc Bathroom | 8`5" x 7`2" | Basement |
| Furnace/Utility Room | 5`1" x 10`6" | Basement |
| Living Room | 15`4" x 13`0" | Main |
| Kitchen | 13`7" x 10`11" | Main |
| Dining Room | 9`11" x 12`0" | Main |
| 2pc Bathroom | 5`0" x 5`5" | Main |
| Bedroom - Primary | 12`10" x 13`0" | Second |
| 3pc Ensuite bath | 5`11" x 7`1" | Second |
| Bedroom | 9`5" x 10`10" | Second |
| Bedroom | 9`3" x 11`0" | Second |
| 4pc Bathroom | 8`5" x 4`11" | Second |

