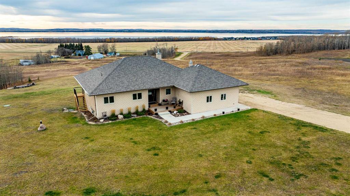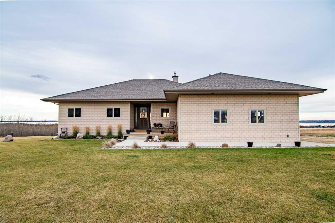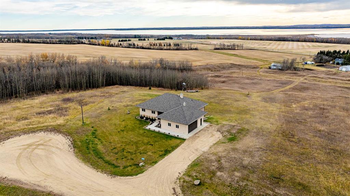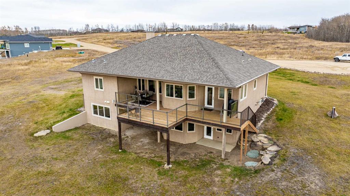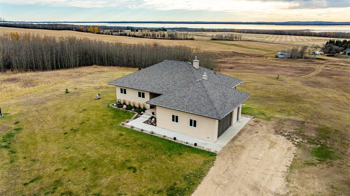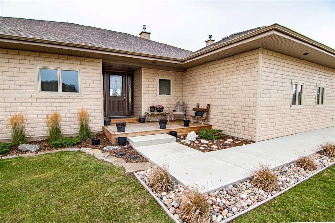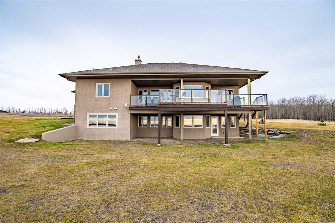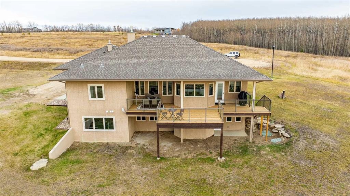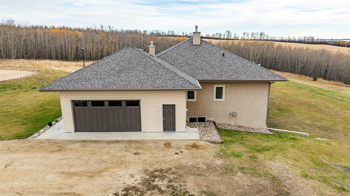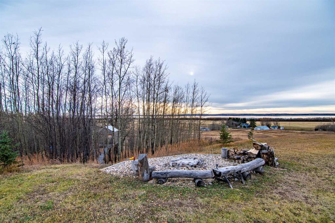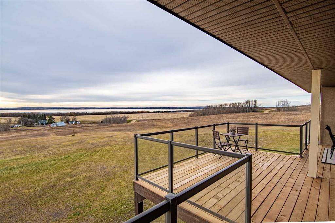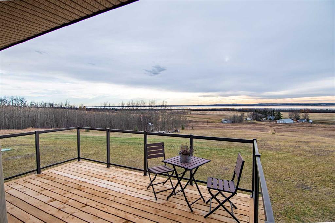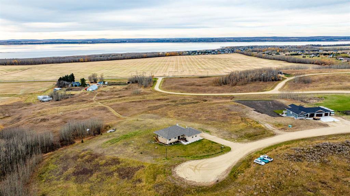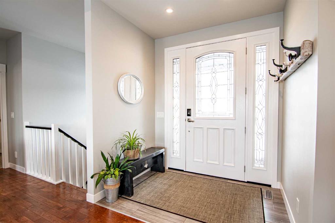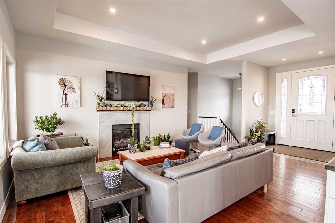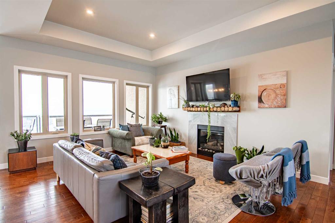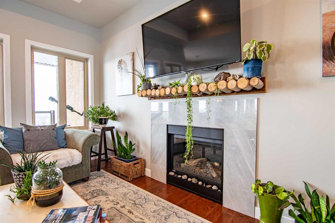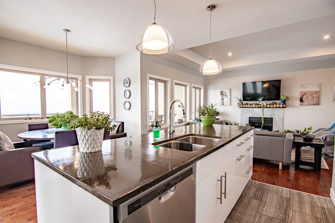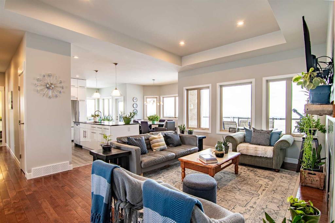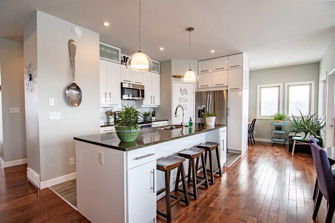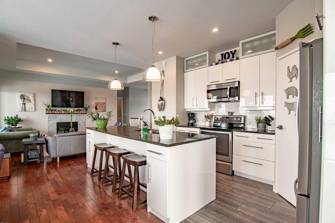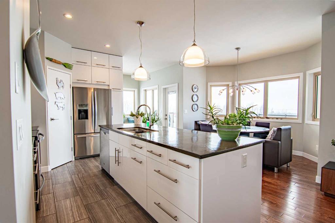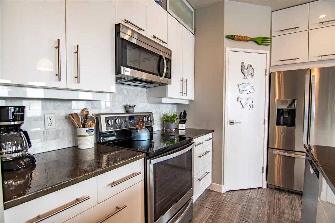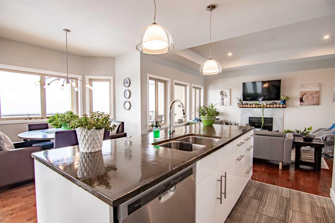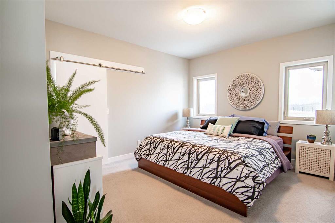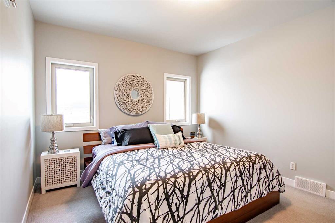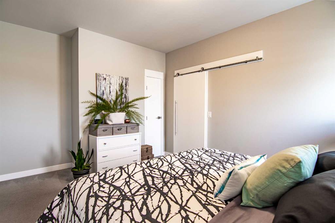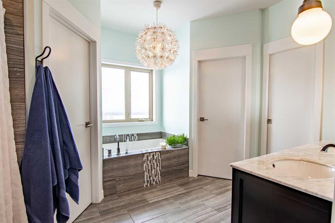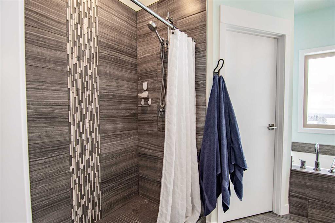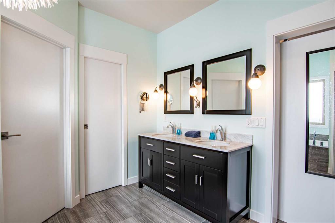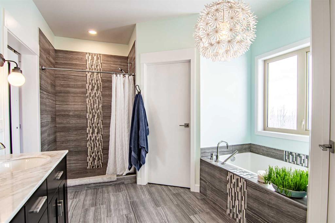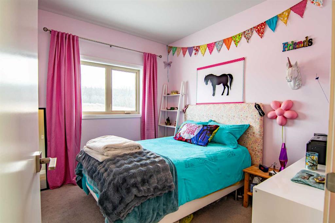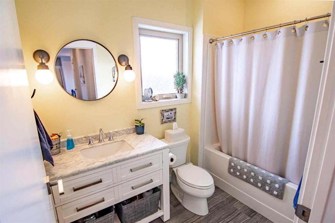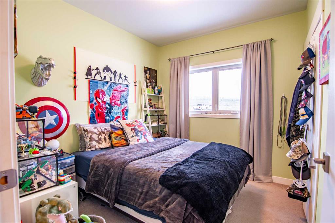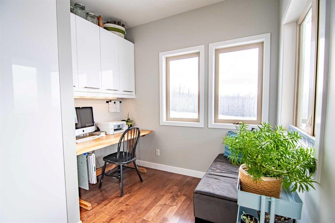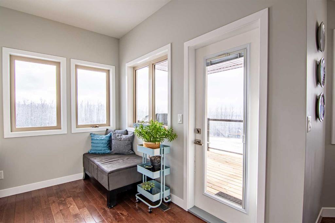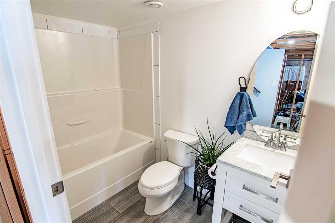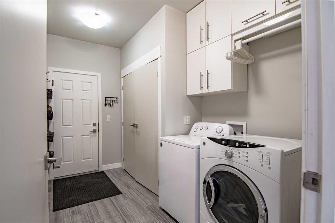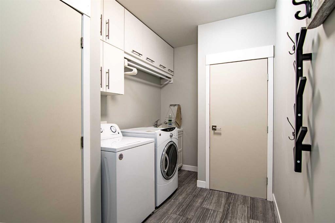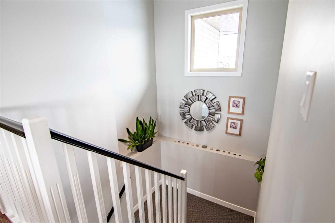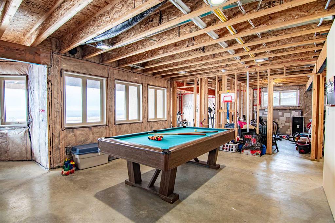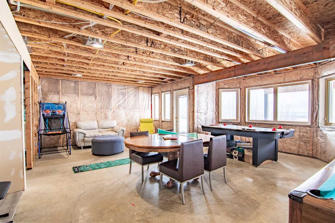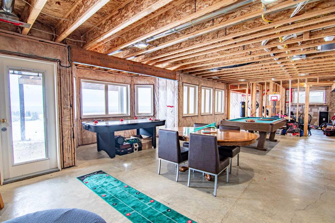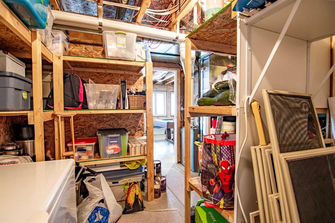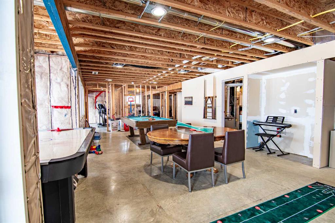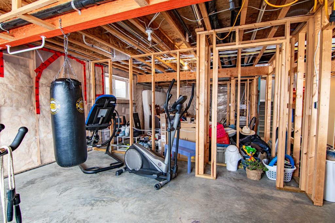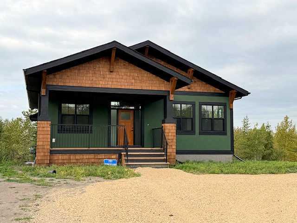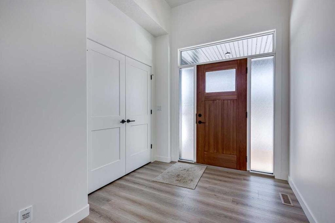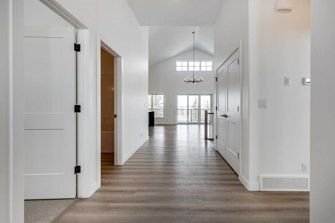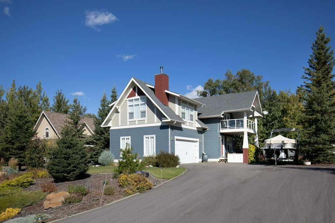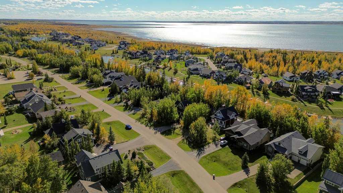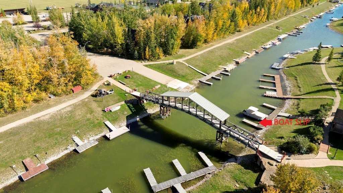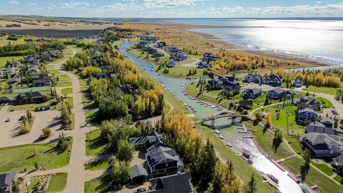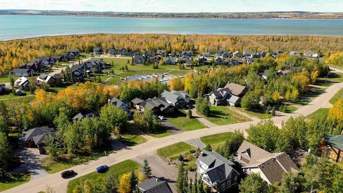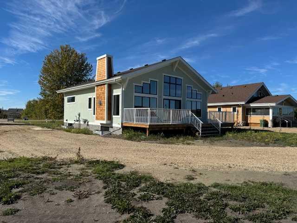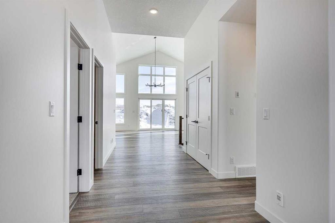25, 420069 Range Road 284
Rural Ponoka County T4J 1R3
MLS® Number: A2224583
$ 689,900
3
BEDROOMS
3 + 0
BATHROOMS
1,610
SQUARE FEET
2013
YEAR BUILT
Panoramic views of the Gull lake sets this acreage apart from others. Watch beautiful stunning sunsets from your top - 18 x 40 deck! This custom built, 1610 sq. ft above ground level - walkout bungalow is situated on over 1.25 acres just a few minutes west from the Lacombe City limits. Grand entrance welcomes you with a large front entry with 7 ft custom doors and open to the living room with a fireplace. It gives this house a classy and exceptional look. Entry leads to a living room with decorative finishings throughout, fireplace and strategically placed windows to take advantage of stunning views of the lake. The kitchen is a chef's dream! The island is perfect for serving food for your guests. It comes with a breakfast bar and pantry. It is bright and open with concrete counters, gorgeous backsplash and access to the large deck complete with a gas connection - perfect for BBQing - all finished with upgraded glass railing. The main floor also features a dinette, office nook - with window , main floor laundry for your convenience, 2 bedrooms for children plus 4 pc bathroom and separate primary suite. This bedroom will not disappoint with it providing room for the king's suite, 2 walk in closets for him and her (!). Stunning Lake views and an elegant 5 piece en-suite w/separate toilet nook, shower nook, double sinks and soaker tub. Spacious back entry/mudroom has a huge closet/storage room for your snow gear, shoes and all the extras that you will definitely require as owner of an acreage! Nicely open, the walk out basement will wow you with how bright it is. It is in the framing stage - except for bathroom. All set up for a family room and a games room with a wet bar. There is a theater room that was roughed in the entertainment system, 2 additional bedrooms for guests. Allowing for multiple beds and storage. Walk out onto a future concrete covered patio and enjoy the lake views! Driveway leads you to your dream 2 car garage with heat, tall ceilings, which is heated and fully insulated and drywalled. It comes with built-in cabinets and space for acreage equipment besides . Beautifully landscaped in the front gently sloped to ensure proper drainage is just perfect for anyone to enjoy. Home was designed and positioned to take advantage of the lake views. There is a county, treed municipal reserve/walking path to 2 beaches located in Meridian Beach development which includes a small store. List of upgrades is very long and is attached in the document section. Playhouse in the trees is perfect for children or grandchildren to play - what a treat! Home is roughed in for AC unit, Vacuum, it has hands free power opener for kitchen disposal pullout drawer, weekly curbside garbage pick up is available, mailboxes at the entry to the subdivision, fibre optic available. new subdivision with 6 houses built already. This acreage should make the top list of the most picky buyers!
| COMMUNITY | Grandview Estates |
| PROPERTY TYPE | Detached |
| BUILDING TYPE | House |
| STYLE | Acreage with Residence, Bungalow |
| YEAR BUILT | 2013 |
| SQUARE FOOTAGE | 1,610 |
| BEDROOMS | 3 |
| BATHROOMS | 3.00 |
| BASEMENT | Separate/Exterior Entry, See Remarks, Unfinished, Walk-Out To Grade |
| AMENITIES | |
| APPLIANCES | Dishwasher, Dryer, Freezer, Garage Control(s), Microwave Hood Fan, Refrigerator, Stove(s), Washer |
| COOLING | None |
| FIREPLACE | Decorative, Gas, Living Room |
| FLOORING | Hardwood, Tile |
| HEATING | Forced Air, Natural Gas |
| LAUNDRY | Main Level |
| LOT FEATURES | Back Yard, Backs on to Park/Green Space, Brush, Few Trees, Front Yard, Lake, Landscaped, Low Maintenance Landscape, Rolling Slope, Sloped Down, Views |
| PARKING | Double Garage Attached, Gravel Driveway |
| RESTRICTIONS | None Known |
| ROOF | Asphalt Shingle |
| TITLE | Fee Simple |
| BROKER | RE/MAX real estate central alberta |
| ROOMS | DIMENSIONS (m) | LEVEL |
|---|---|---|
| 4pc Bathroom | 8`4" x 4`10" | Basement |
| Exercise Room | 14`11" x 15`2" | Basement |
| Game Room | 24`8" x 35`4" | Basement |
| Storage | 4`6" x 5`6" | Basement |
| Storage | 15`1" x 14`9" | Basement |
| Storage | 13`11" x 11`2" | Basement |
| Furnace/Utility Room | 13`10" x 11`1" | Basement |
| 4pc Bathroom | 9`0" x 5`5" | Main |
| 5pc Ensuite bath | 10`8" x 15`6" | Main |
| Bedroom | 10`4" x 9`1" | Main |
| Bedroom | 10`4" x 9`3" | Main |
| Breakfast Nook | 6`11" x 11`6" | Main |
| Kitchen | 13`2" x 15`8" | Main |
| Laundry | 7`2" x 14`1" | Main |
| Living Room | 18`8" x 13`4" | Main |
| Office | 8`6" x 10`0" | Main |
| Bedroom - Primary | 11`9" x 15`8" | Main |

