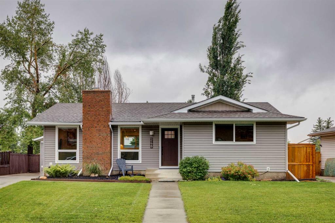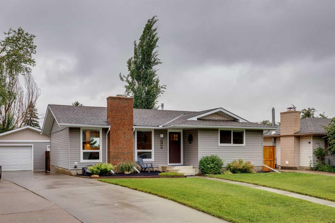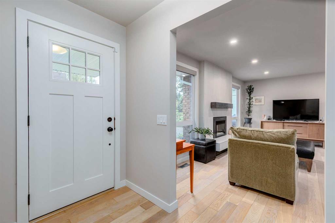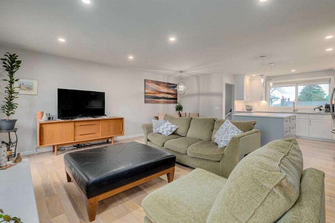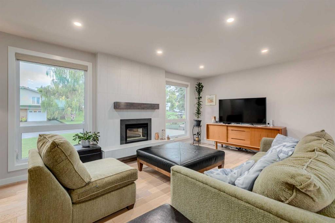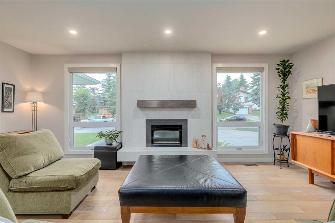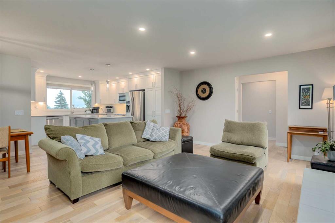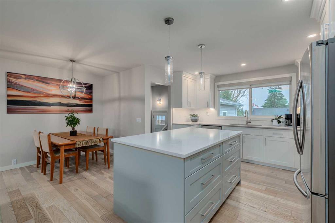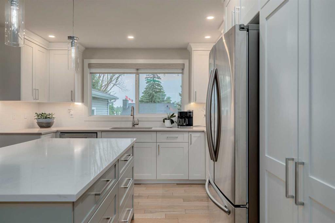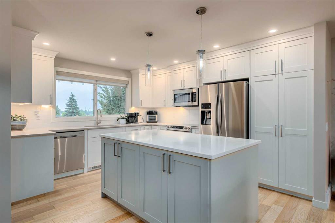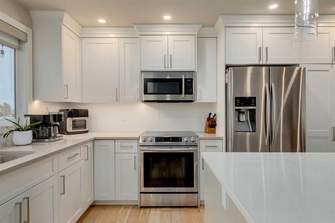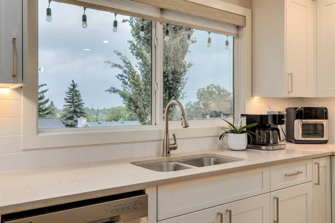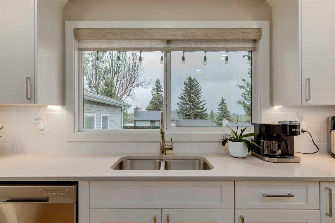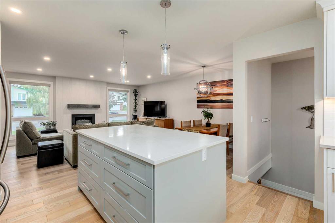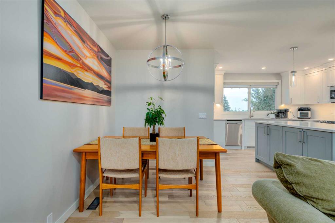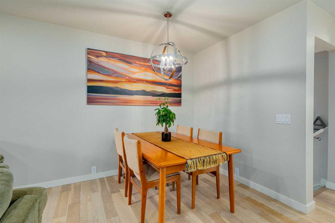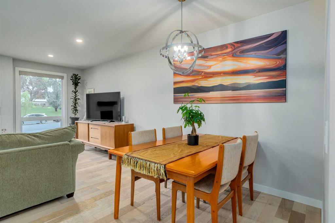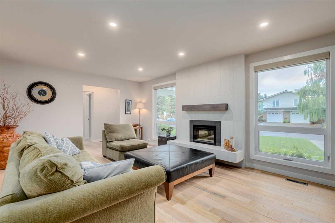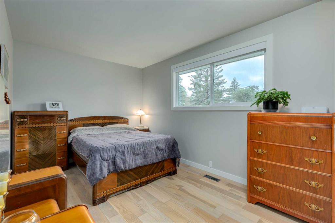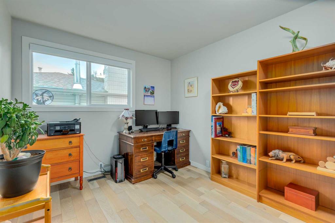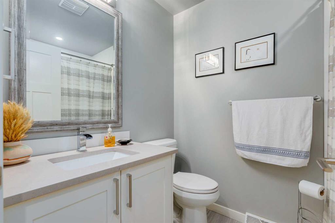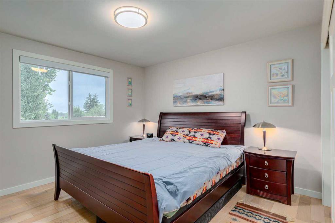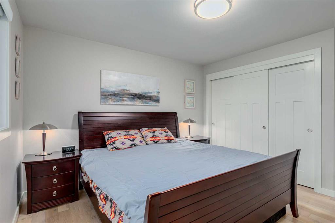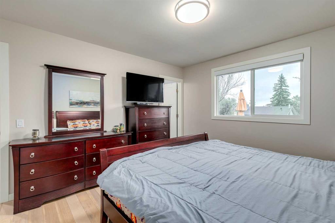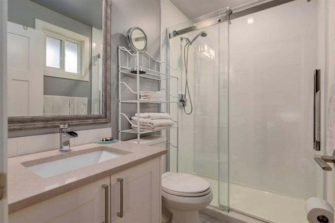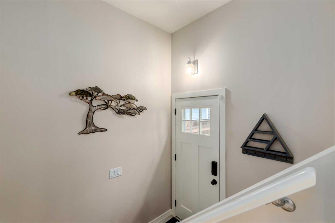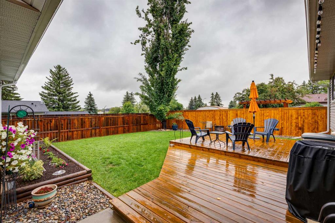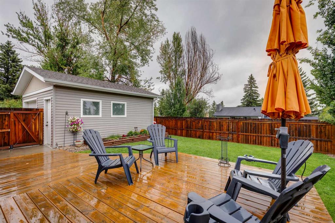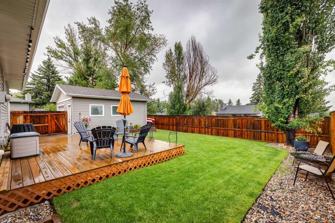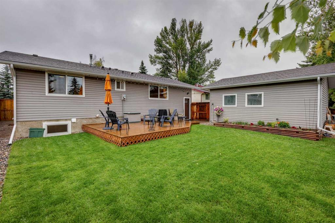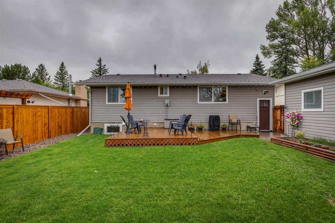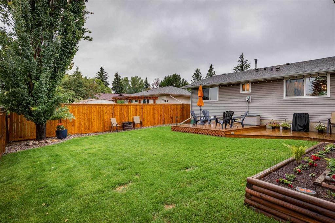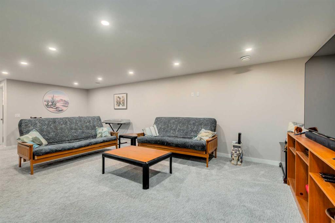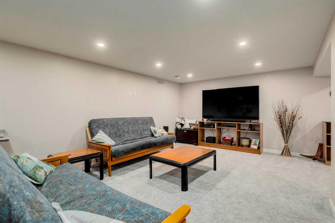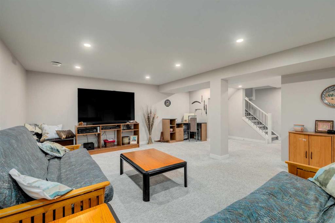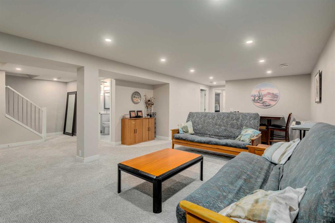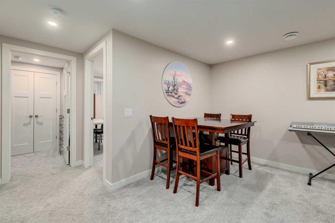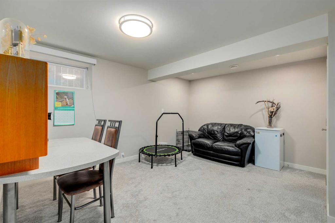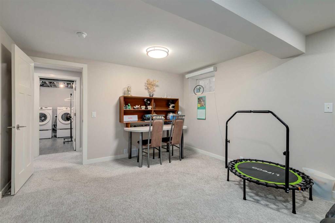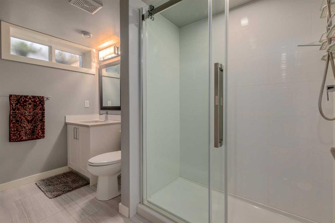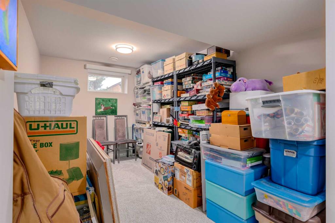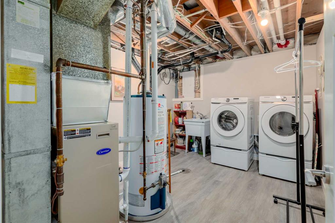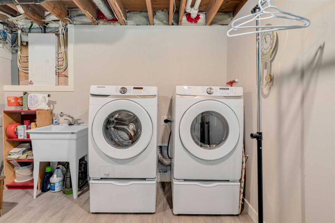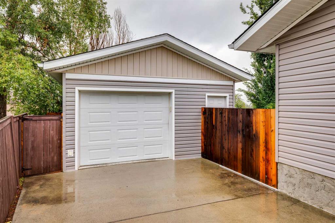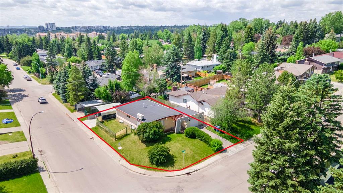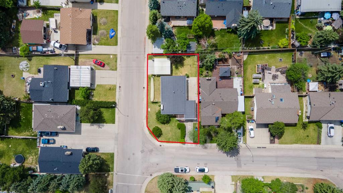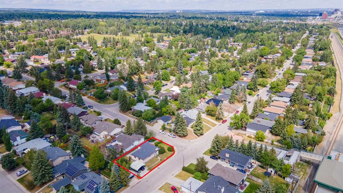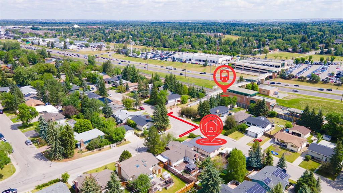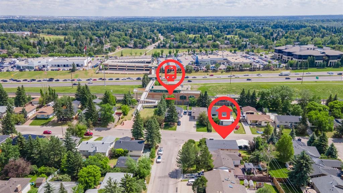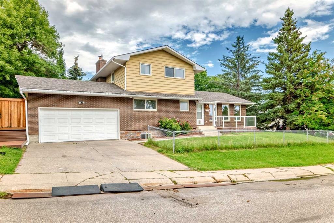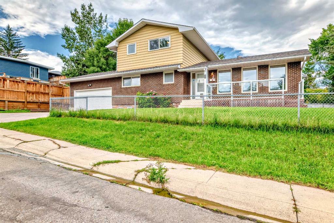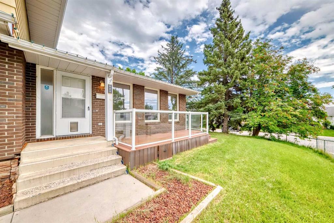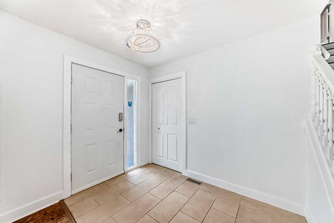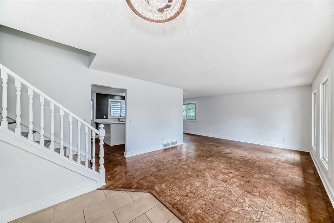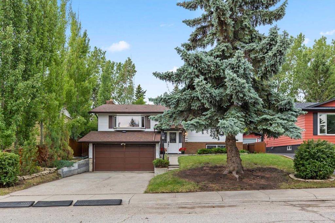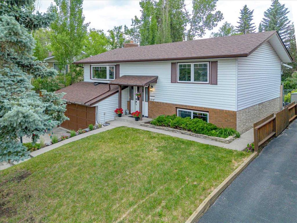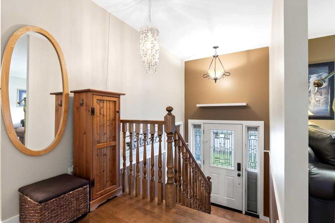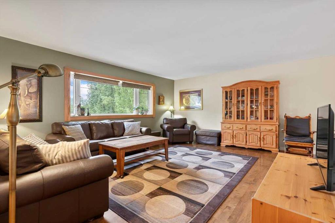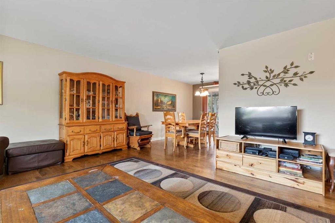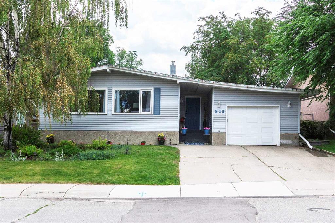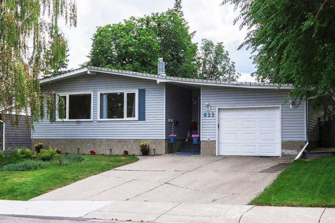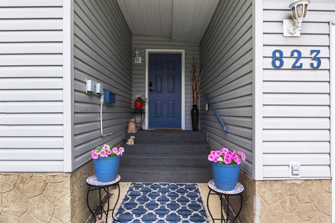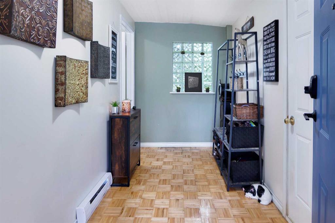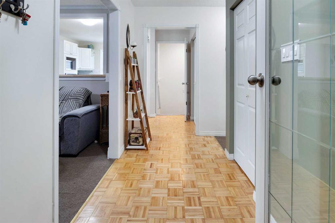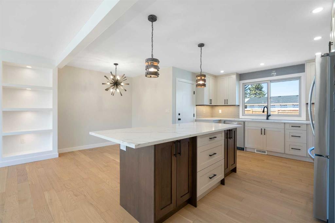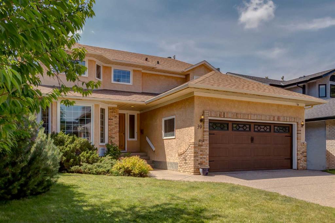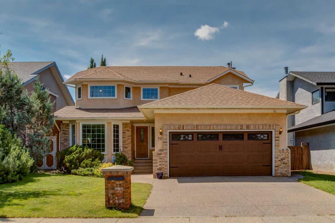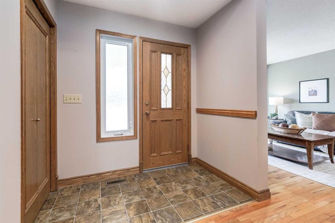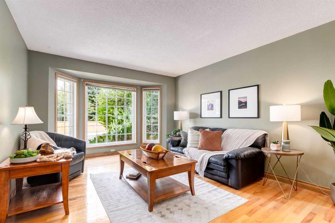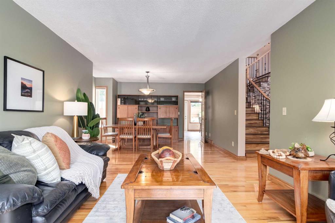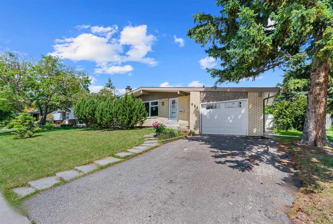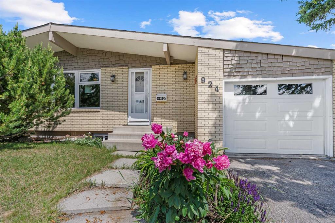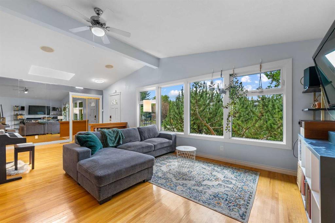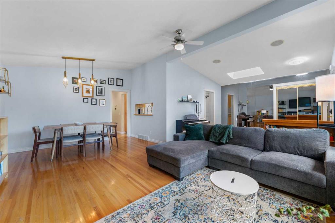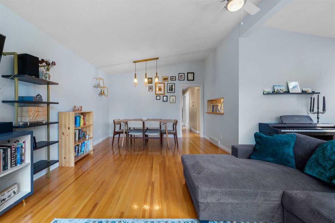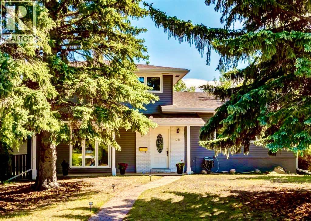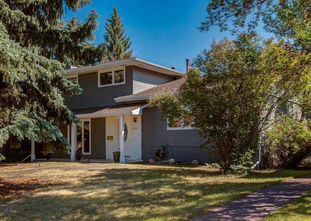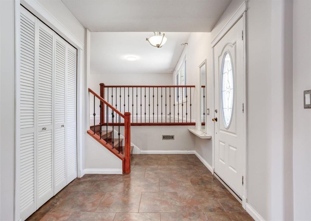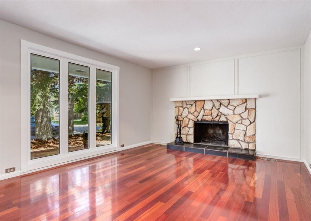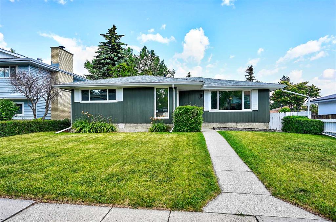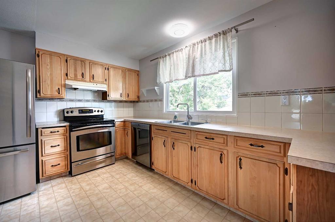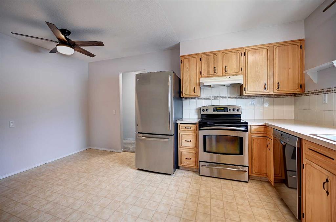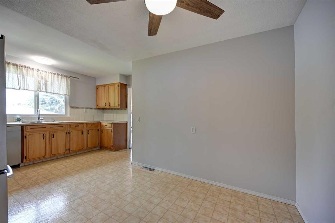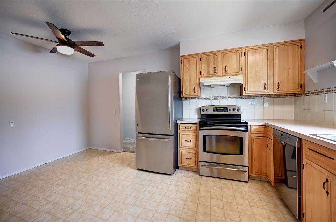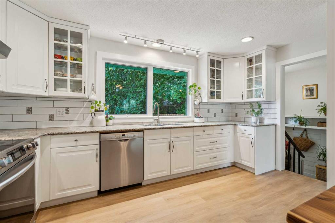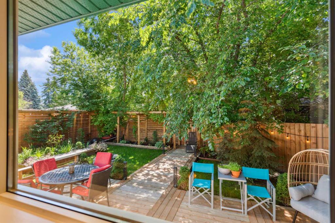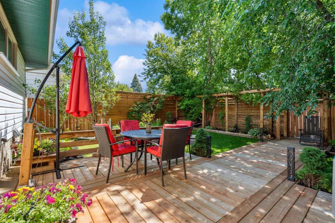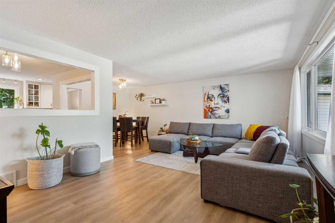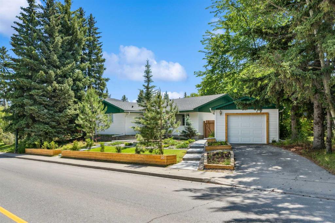248 Canniff Place SW
Calgary T2W 2L8
MLS® Number: A2226817
$ 788,000
5
BEDROOMS
3 + 0
BATHROOMS
1975
YEAR BUILT
Extensively renovated bungalow offering 2302SqFt of total developed living space on a quiet street, in the sought-after community of Canyon Meadows! Step into this beautifully updated bungalow offering an ideal blend of designer style, space, and location. Featuring three spacious bedrooms upstairs and two additional bedrooms downstairs, this home is perfect for families, guests, and/or home office needs. With three full bathrooms, including a private 3pc primary ensuite, comfort, convenience and elegant understated style are everywhere. The heart of the home is a gorgeous kitchen equipped with a huge central island, stainless steel appliances, undermount lighting, and bright, sun-filled windows. Its eat-in dining area opens seamlessly into the inviting living space, where a focal fireplace with full tile surround brings warmth and elegance—ideal for entertaining or cozy nights in. High end details include flat-panel ceilings and recessed LED lighting throughout. Outside, enjoy the peace and privacy of a large fully fenced yard, complete with a charming deck and flower garden—a perfect setting for summer barbecues or morning coffee. A huge 20x18 single detached garage with generous driveway provides secure parking, storage or hobby space. Downstairs you'll find a fully developed basement, offering two additional bedrooms, a full 3pc bathroom, laundry/utility room and plenty of room for recreation or guest accommodation. All done to the same high standards as the main level. This beautiful home is offered in pristine, turn-key condition. Located in one of the city's most desirable communities, you're just steps away from transit, shops, schools, commuter routes and a vibrant neighborhood atmosphere. Welcome Home!
| COMMUNITY | Canyon Meadows |
| PROPERTY TYPE | Detached |
| BUILDING TYPE | House |
| STYLE | Bungalow |
| YEAR BUILT | 1975 |
| SQUARE FOOTAGE | 1,216 |
| BEDROOMS | 5 |
| BATHROOMS | 3.00 |
| BASEMENT | Finished, Full |
| AMENITIES | |
| APPLIANCES | Dishwasher, Dryer, Electric Stove, Microwave Hood Fan, Refrigerator, Washer, Window Coverings |
| COOLING | None |
| FIREPLACE | Gas |
| FLOORING | Carpet, Ceramic Tile, Hardwood |
| HEATING | Forced Air |
| LAUNDRY | In Basement |
| LOT FEATURES | Back Yard, Low Maintenance Landscape, Private |
| PARKING | Oversized, Single Garage Detached |
| RESTRICTIONS | None Known |
| ROOF | Asphalt Shingle |
| TITLE | Fee Simple |
| BROKER | Sotheby's International Realty Canada |
| ROOMS | DIMENSIONS (m) | LEVEL |
|---|---|---|
| Family Room | 25`3" x 15`2" | Basement |
| Laundry | 9`9" x 12`8" | Basement |
| Bedroom | 12`1" x 14`3" | Basement |
| Bedroom | 8`4" x 17`2" | Basement |
| 3pc Bathroom | Basement | |
| 3pc Ensuite bath | Main | |
| 4pc Bathroom | Main | |
| Bedroom - Primary | 12`0" x 12`0" | Main |
| Bedroom | 9`8" x 9`3" | Main |
| Bedroom | 13`0" x 8`11" | Main |
| Kitchen | 12`2" x 14`1" | Main |
| Dining Room | 6`9" x 6`7" | Main |
| Living Room | 19`0" x 13`3" | Main |
| Foyer | 4`3" x 8`2" | Main |
| Mud Room | 3`5" x 7`0" | Main |

