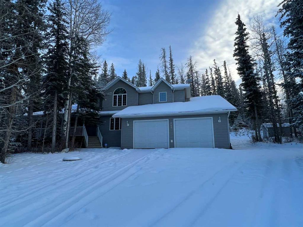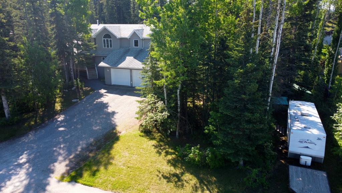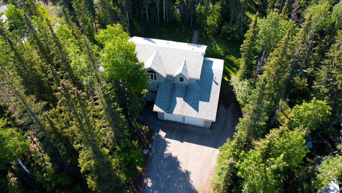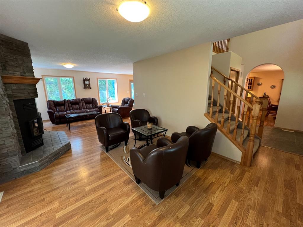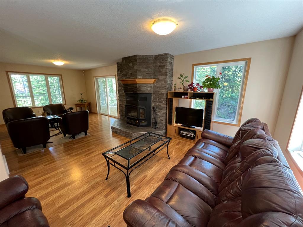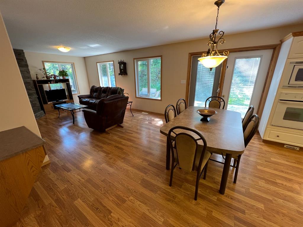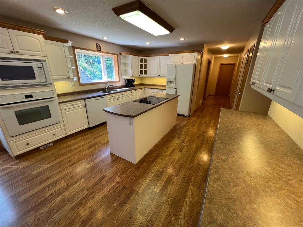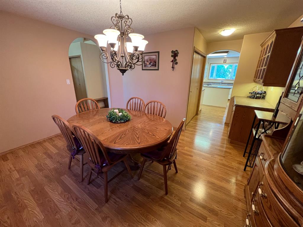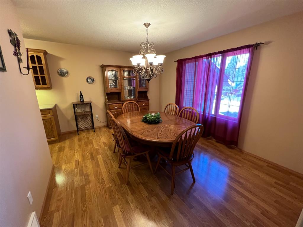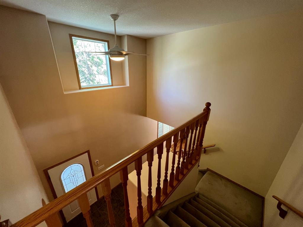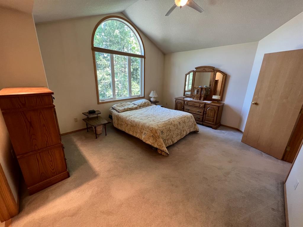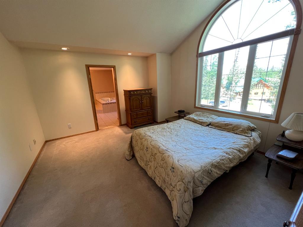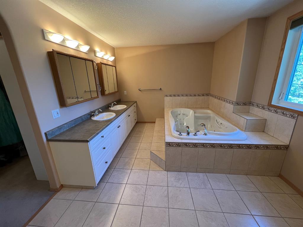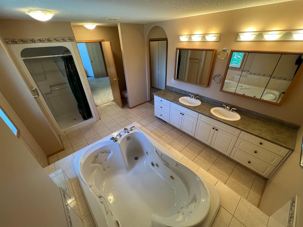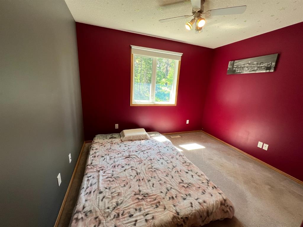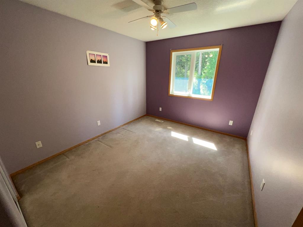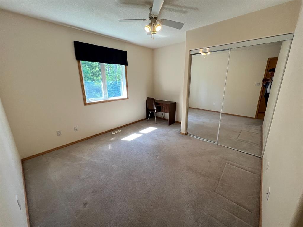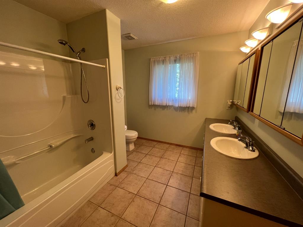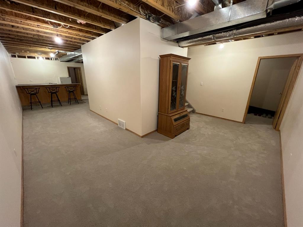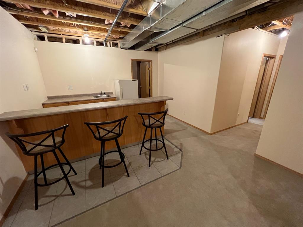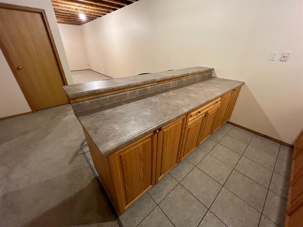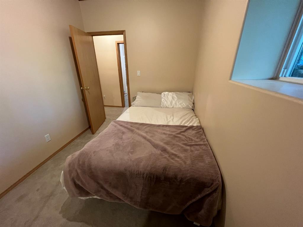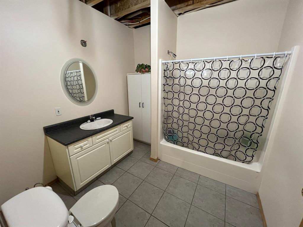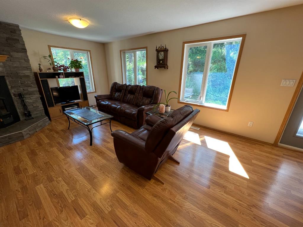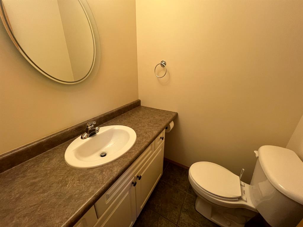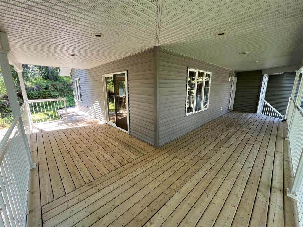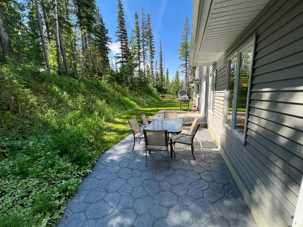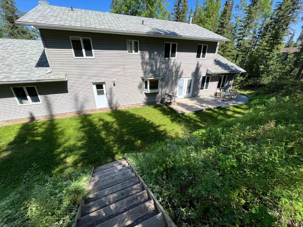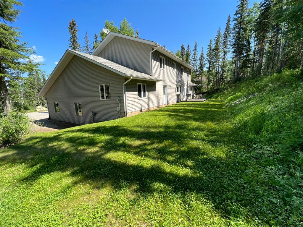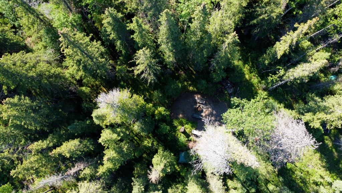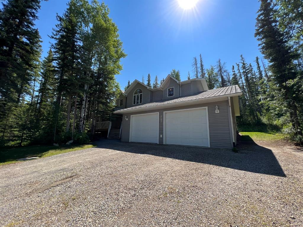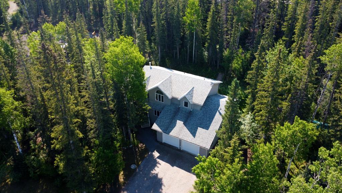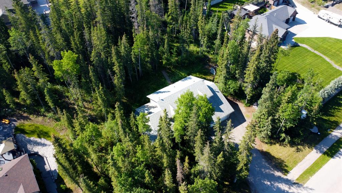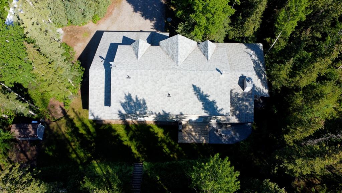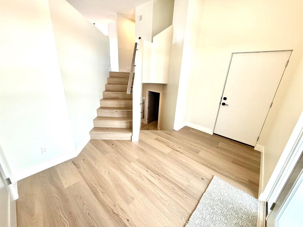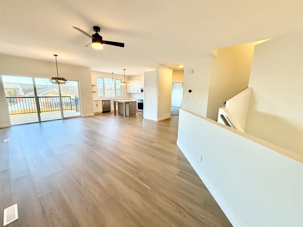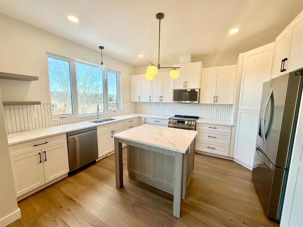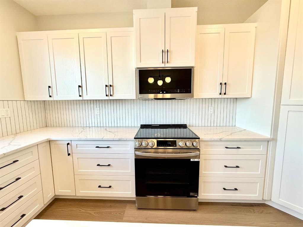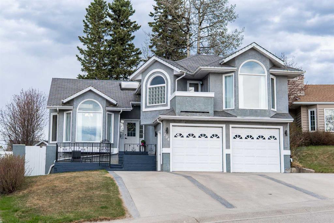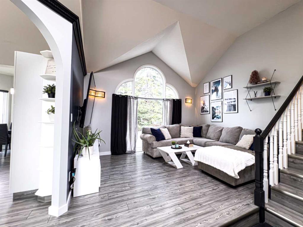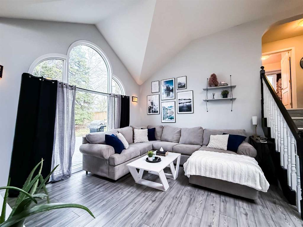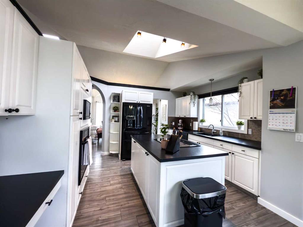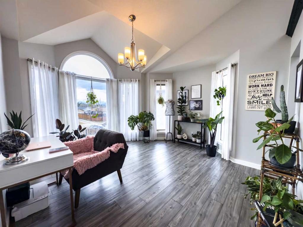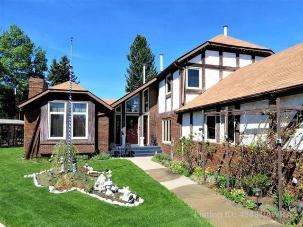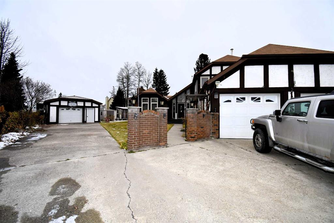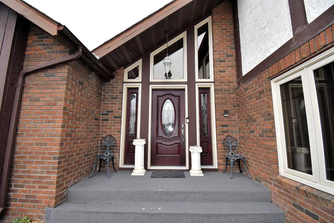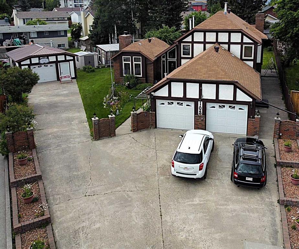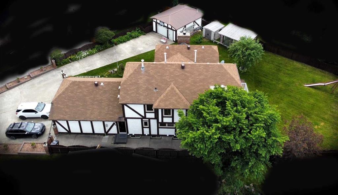247 Woodley Drive
Hinton T7V 2C5
MLS® Number: A2192404
$ 759,900
7
BEDROOMS
3 + 2
BATHROOMS
2,731
SQUARE FEET
2003
YEAR BUILT
Are you searching for a home in town that offers complete privacy, an acreage feel, and a layout perfectly suited for a large family or crew house? Look no further than 247 Woodley Drive. This expansive 2-storey home spans over 2,700 sq. ft. and features 7 bedrooms, 5 bathrooms, and a fully finished basement—ideal for comfortable living with plenty of space. On the top floor, you’ll find 4 spacious bedrooms and a luxurious 5-piece bathroom. The crown jewel is the master suite, complete with a walk-in closet and its own oversized 5-piece ensuite, offering a private retreat within the home. The main floor greets you with a grand 2-storey foyer, flowing into a generous living room with a cozy fireplace tied into the heating system for efficient wood heating. A bright, spacious kitchen with a casual eating area, formal dining room, and a convenient 2-piece powder room make for easy living and entertaining. Additionally, there’s a main-floor bedroom—perfect for use as an office—and a laundry room equipped with a laundry chute for added convenience. An extra 2-piece powder room completes this level. The fully finished basement offers even more living space, with 2 additional bedrooms, a 4-piece bathroom, a large rec room with a wet bar, ample storage, and a cold room. The home is outfitted with high-end finishings and thoughtful details like in-floor heating in the basement and a fireplace that’s integrated into the ductwork, providing efficient heating throughout the upper levels. As impressive as the home is, the property itself may be even more enticing. Set on 1.07 acres, the owner has thoughtfully preserved the natural surroundings, leaving the property heavily treed for complete privacy. Whether you’re relaxing on the wrap-around deck or gathering around the backyard fire pit, you’ll enjoy the tranquility of this beautiful setting. The property also boasts a 30x30 oversized garage with in-floor heating, a 55-foot RV parking pad, a leveled trampoline area, and a garden space. Finding a home of this size, on this much land, within town limits is a rare opportunity. Whether you’re looking for a spacious family home or a crew house for staff accommodations, 247 Woodley Drive offers an ideal layout. With generously sized bedrooms, large bathrooms, and three levels of separation, it provides both privacy and practicality. The central kitchen and laundry area are perfect for shared living arrangements, making this home a versatile and functional option for any need.
| COMMUNITY | Terrace Heights |
| PROPERTY TYPE | Detached |
| BUILDING TYPE | House |
| STYLE | 2 Storey |
| YEAR BUILT | 2003 |
| SQUARE FOOTAGE | 2,731 |
| BEDROOMS | 7 |
| BATHROOMS | 5.00 |
| BASEMENT | Finished, Full |
| AMENITIES | |
| APPLIANCES | Bar Fridge, Built-In Oven, Dryer, Electric Cooktop, Freezer, Washer, Window Coverings |
| COOLING | None |
| FIREPLACE | Blower Fan, Glass Doors, Living Room, Stone, Wood Burning Stove |
| FLOORING | Carpet, Ceramic Tile, Laminate |
| HEATING | Boiler, Combination, In Floor, Forced Air, Natural Gas, Zoned |
| LAUNDRY | Laundry Room, Main Level |
| LOT FEATURES | Back Yard, Cul-De-Sac, Front Yard, Garden, Irregular Lot, Landscaped, Lawn, Native Plants, Private, Rolling Slope, Secluded, Treed |
| PARKING | Double Garage Attached, Parking Pad, RV Access/Parking |
| RESTRICTIONS | None Known |
| ROOF | Asphalt Shingle |
| TITLE | Fee Simple |
| BROKER | RE/MAX 2000 REALTY |
| ROOMS | DIMENSIONS (m) | LEVEL |
|---|---|---|
| Bedroom | 38`0" x 25`5" | Basement |
| Bedroom | 38`0" x 25`5" | Basement |
| 4pc Bathroom | Basement | |
| Family Room | 118`1" x 40`9" | Basement |
| Furnace/Utility Room | 36`1" x 16`5" | Basement |
| Storage | 40`5" x 26`3" | Basement |
| Game Room | 49`3" x 38`0" | Basement |
| Cold Room/Cellar | 38`0" x 44`10" | Basement |
| Kitchen With Eating Area | 45`1" x 86`11" | Main |
| Dining Room | 36`11" x 44`7" | Main |
| Living Room | 38`7" x 88`7" | Main |
| 2pc Bathroom | Main | |
| 2pc Bathroom | Main | |
| Laundry | 27`11" x 27`1" | Main |
| Bedroom | 36`11" x 42`8" | Main |
| Bedroom | 32`10" x 45`1" | Upper |
| Bedroom | 36`1" x 37`2" | Upper |
| Bedroom | 39`4" x 34`9" | Upper |
| Bedroom - Primary | 50`10" x 43`9" | Upper |
| 5pc Bathroom | Upper | |
| 5pc Ensuite bath | Upper |

