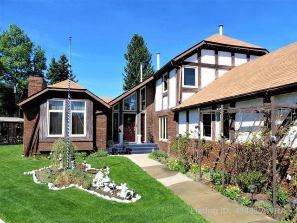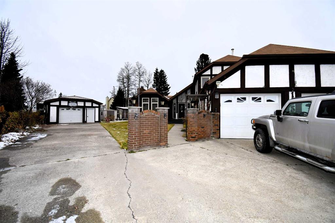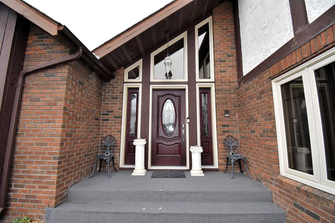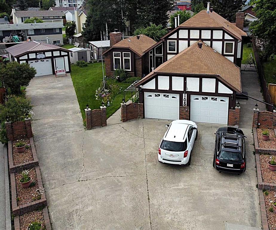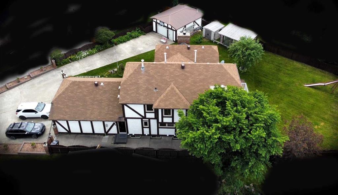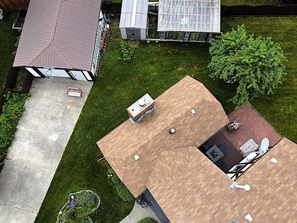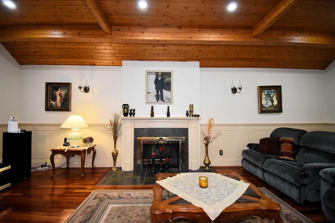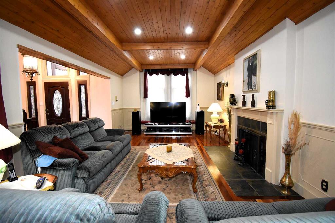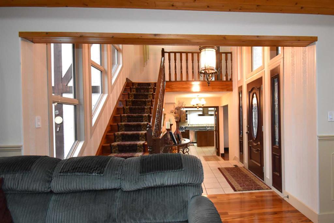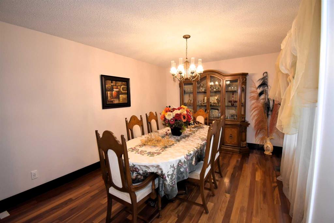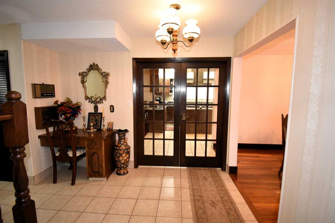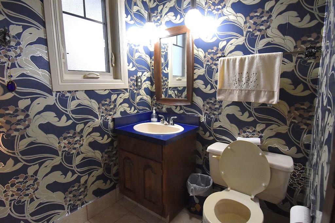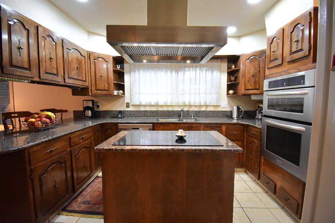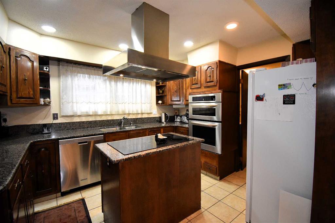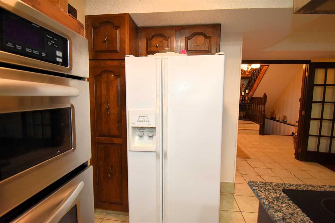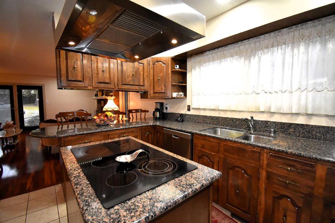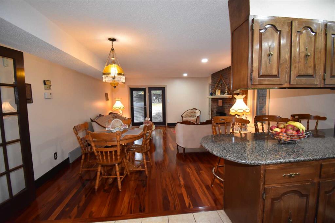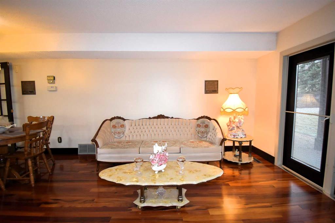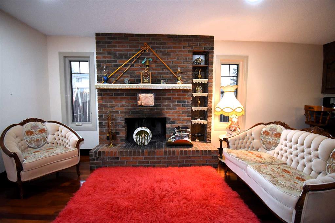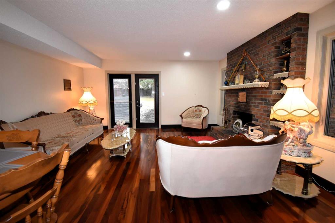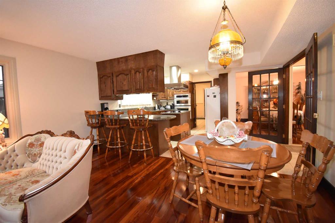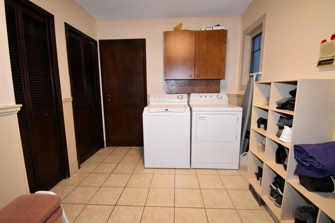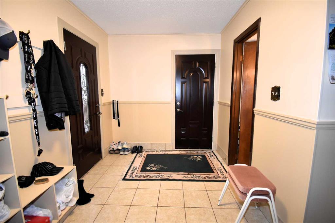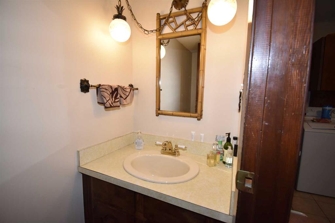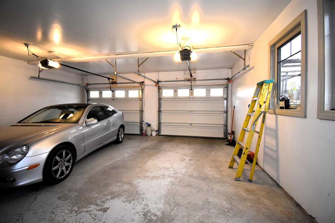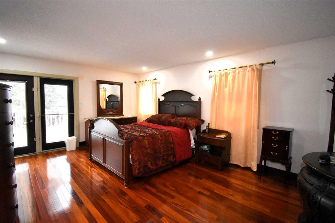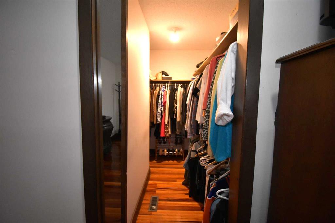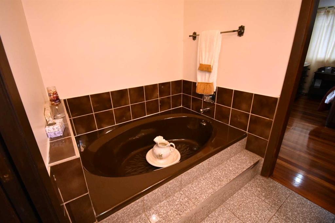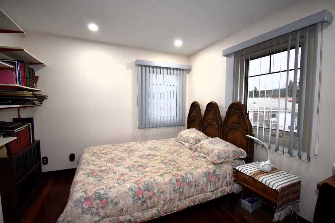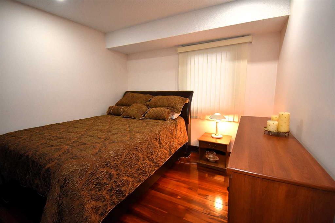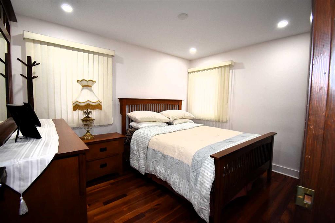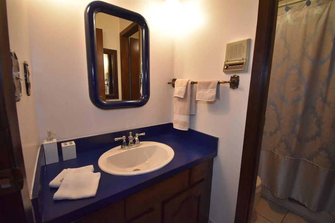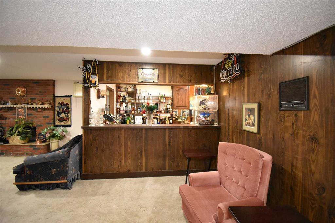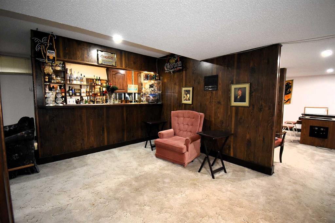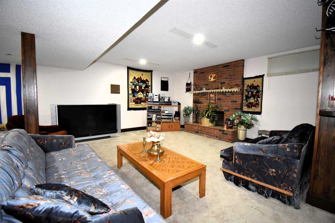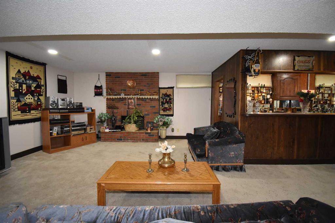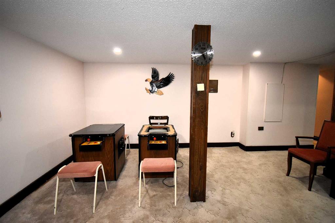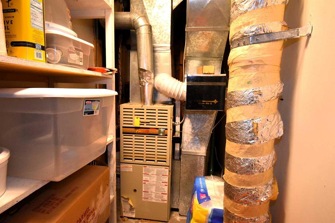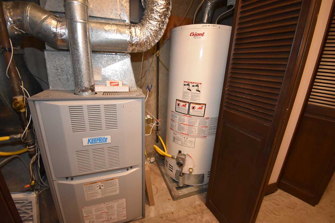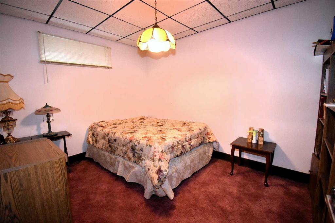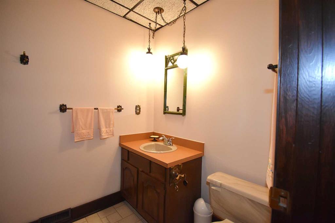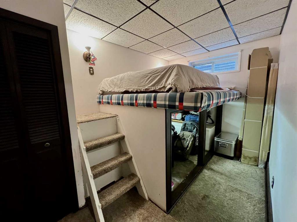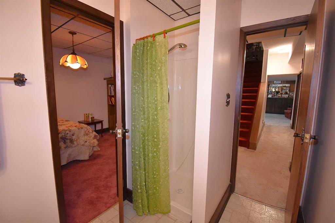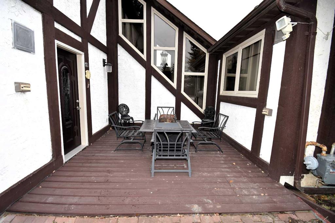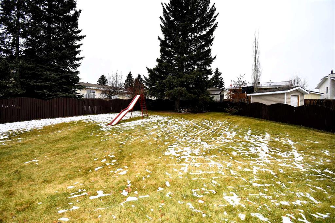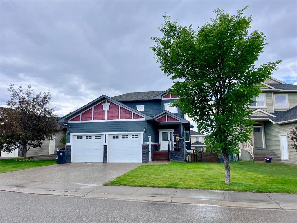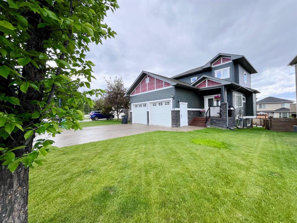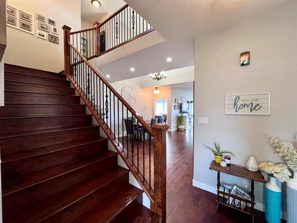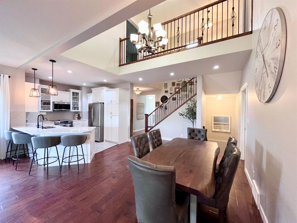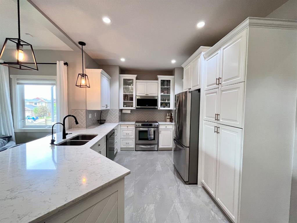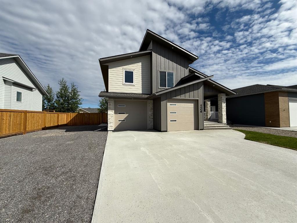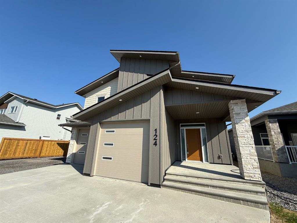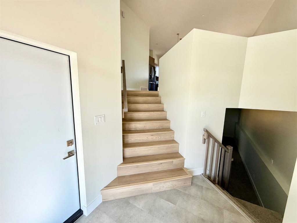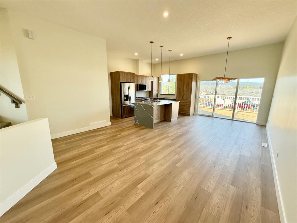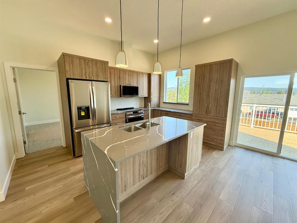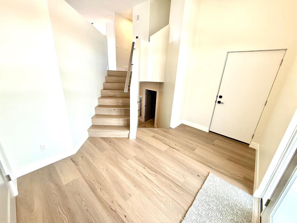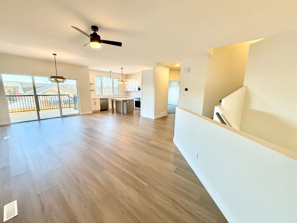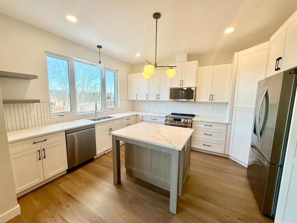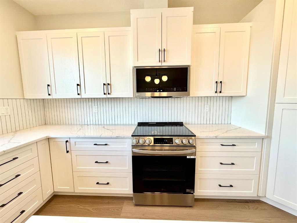105 MCPHERSON Square
Hinton T7V 1J9
MLS® Number: A2179032
$ 825,000
6
BEDROOMS
3 + 2
BATHROOMS
2,524
SQUARE FEET
1978
YEAR BUILT
Welcome to 105 McPherson Square in Hinton, Alberta; an amazing 2 storey home with 6 bedrooms and 5 bathrooms. This home would be perfect for an Air BnB (it comes with most of the furnishings) and it has tons of parking to accommodate guests! You will, without a doubt, be impressed by the 2524 sq. ft. of beautiful living space this home has to offer you and your family. In the last eight years, $100,000 has gone into Brazilian-hardwood flooring, new doors, triple-glazed windows, appliances, and granite counter tops. The basement is fully finished with 2 bedrooms, a family room and an office. Two garages compliment this unique property; a double being attached and the other detached from the home. The yard is huge and nicely landscaped. The rear deck has wiring for a hot tub all ready to go! Use the detached garage as a workshop or house your classic car or motorcycle. 105 McPherson Square is a unique-must see!
| COMMUNITY | Hillcrest |
| PROPERTY TYPE | Detached |
| BUILDING TYPE | House |
| STYLE | 2 Storey |
| YEAR BUILT | 1978 |
| SQUARE FOOTAGE | 2,524 |
| BEDROOMS | 6 |
| BATHROOMS | 5.00 |
| BASEMENT | Finished, Full |
| AMENITIES | |
| APPLIANCES | Built-In Oven, Built-In Range, Dryer, Microwave, Refrigerator, Washer, Window Coverings |
| COOLING | None |
| FIREPLACE | Wood Burning |
| FLOORING | Carpet, Hardwood, Tile |
| HEATING | Forced Air |
| LAUNDRY | Main Level |
| LOT FEATURES | Corner Lot, Irregular Lot, Landscaped, Level, Pie Shaped Lot |
| PARKING | RV Access/Parking |
| RESTRICTIONS | None Known |
| ROOF | Asphalt Shingle |
| TITLE | Fee Simple |
| BROKER | COLDWELL BANKER HINTON REAL ESTATE |
| ROOMS | DIMENSIONS (m) | LEVEL |
|---|---|---|
| Bedroom | 9`8" x 11`9" | Basement |
| Bedroom | 8`0" x 12`3" | Basement |
| Family Room | 20`8" x 24`7" | Basement |
| Furnace/Utility Room | 9`8" x 4`4" | Basement |
| Office | 14`3" x 21`3" | Basement |
| 3pc Bathroom | Lower | |
| 2pc Bathroom | Main | |
| 2pc Bathroom | Main | |
| Family Room | 20`8" x 24`7" | Main |
| Living Room | 13`2" x 25`3" | Main |
| Dining Room | 11`0" x 14`7" | Main |
| Kitchen | 11`0" x 13`3" | Main |
| Laundry | 8`7" x 4`4" | Main |
| Family Room | 15`5" x 18`0" | Main |
| Bedroom - Primary | 13`4" x 22`3" | Upper |
| 4pc Bathroom | Upper | |
| Bedroom | 10`0" x 11`7" | Upper |
| Bedroom | 9`7" x 12`0" | Upper |
| Bedroom | 10`0" x 12`3" | Upper |
| 5pc Ensuite bath | Upper |

