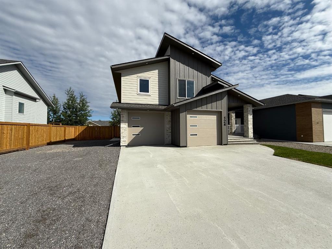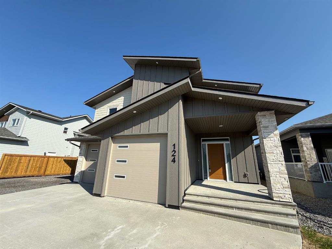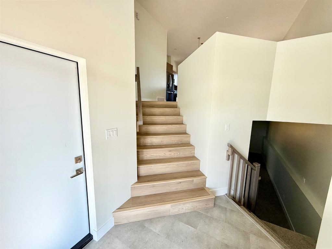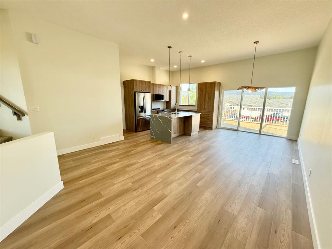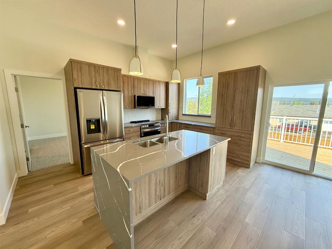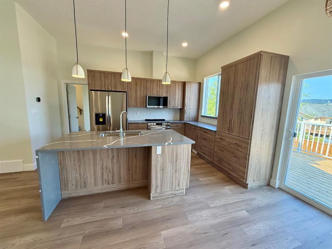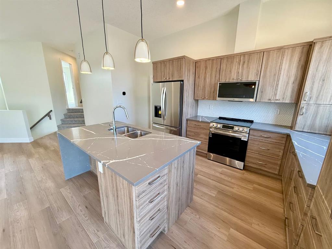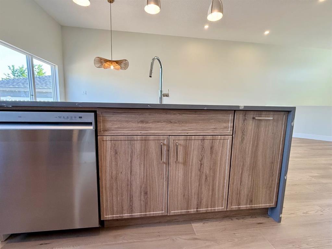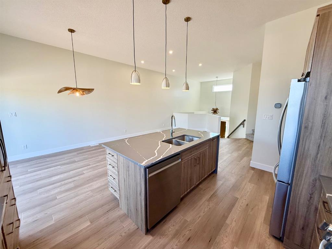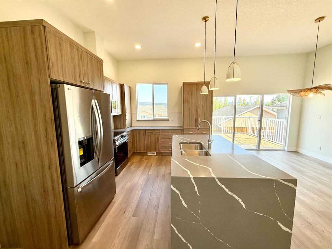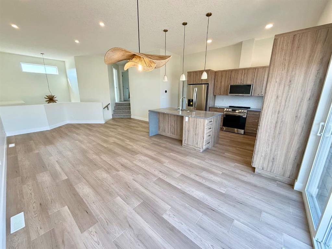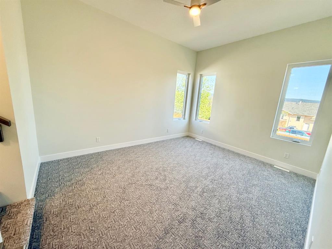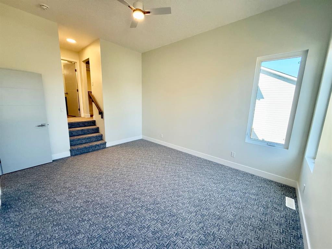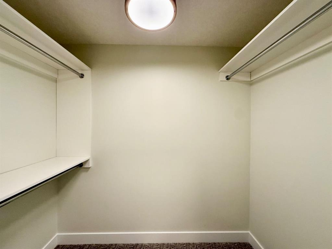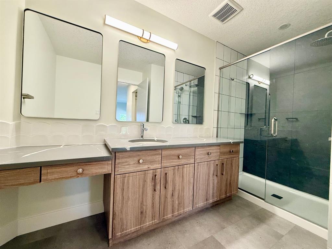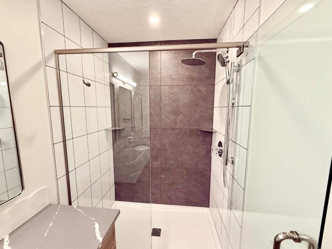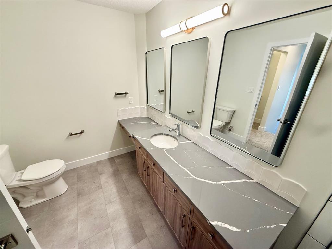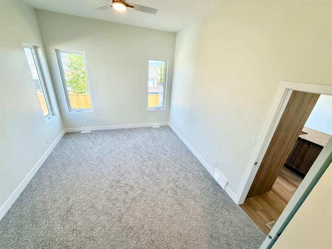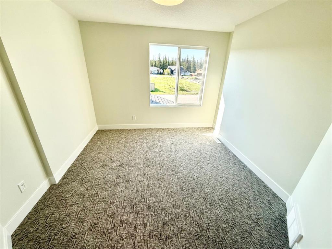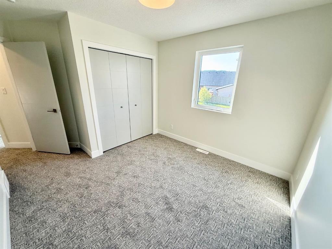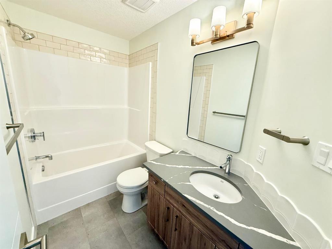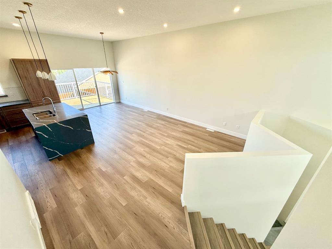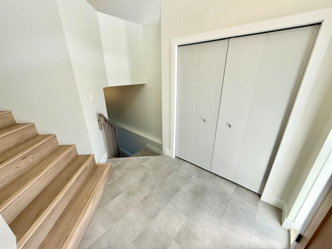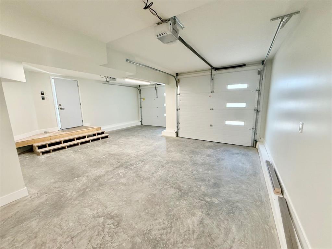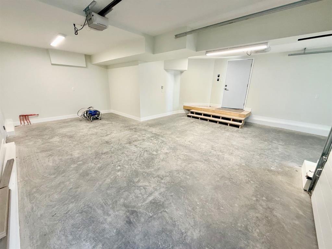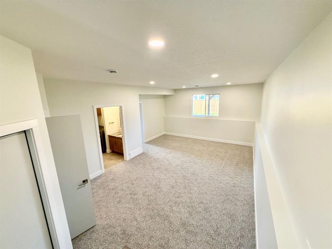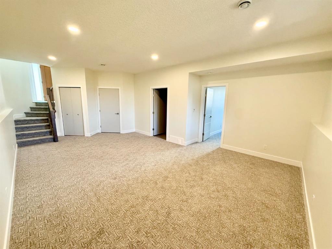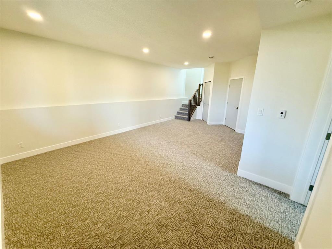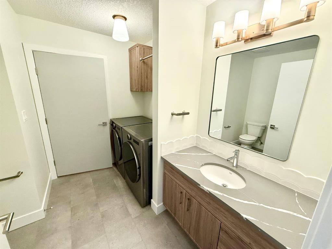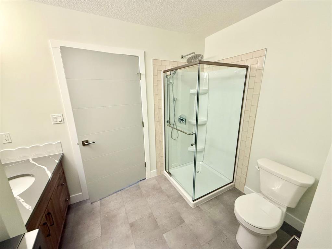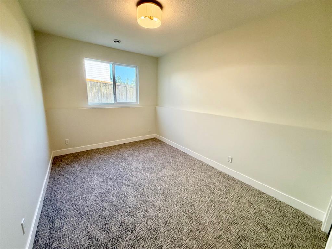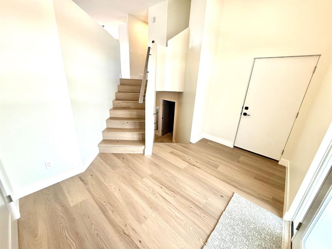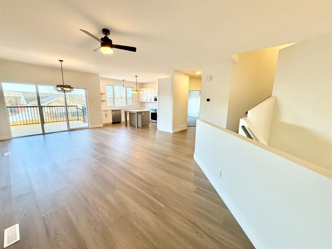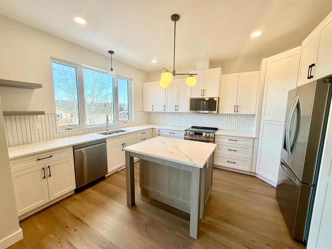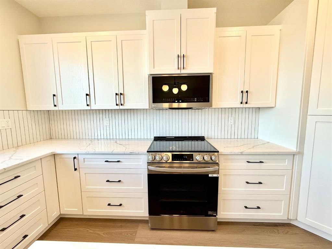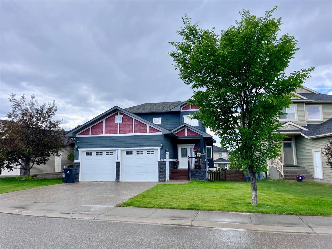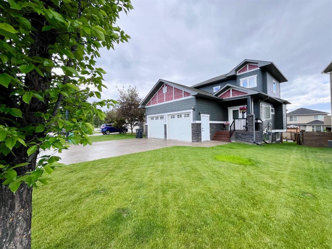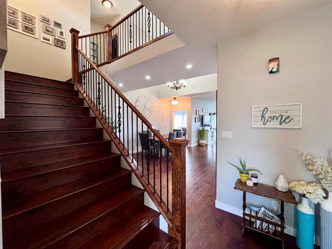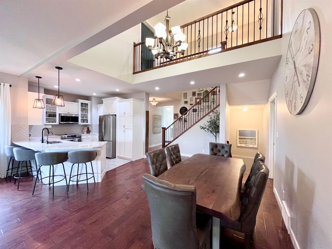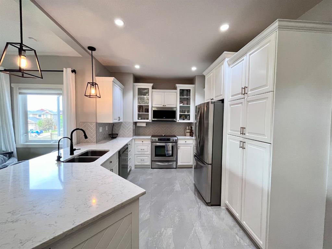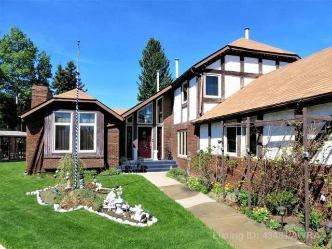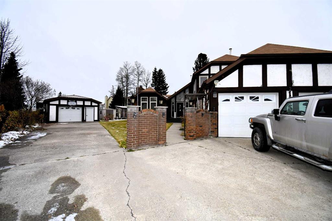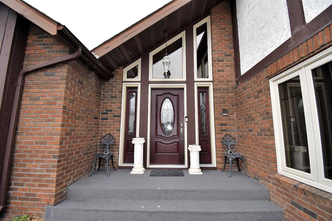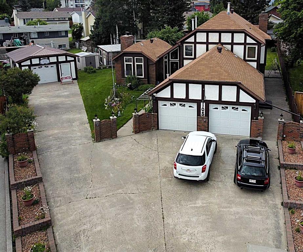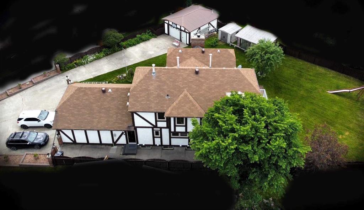124 TRESTLE Place
Hinton T7V0B8
MLS® Number: A2229266
$ 799,900
4
BEDROOMS
3 + 0
BATHROOMS
1,344
SQUARE FEET
2025
YEAR BUILT
Welcome to this stunning brand new home by Hall-E-Wood Construction, offering over 2,200 sq. ft. of beautifully finished living space in a smart modified bi-level design. Finished with quality materials throughout, this home is ideal for families or anyone seeking style, comfort, and functionality. Step inside to find luxury vinyl plank flooring on the main level, a bright open concept living space, and the kitchen is complete with quartz countertops and stainless steel appliances. The spacious deck and fully fenced yard make it perfect for entertaining and relaxing outdoors. The main floor primary suite offers a walk in shower, make up vanity, and ample closet space. Two additional bedrooms and another full bath are located upstairs. The fully developed basement adds even more living space, featuring a large family room, 4th bedroom, another bathroom, laundry, and the comfort of in floor heating. This property boasts a 24 X 24 heated attached garage, massive concrete driveway, and a huge RV parking pad complete with a sani dump. With quick possession available and new home warranty included, this turn key home is move in ready and built to impress.
| COMMUNITY | Terrace Heights |
| PROPERTY TYPE | Detached |
| BUILDING TYPE | House |
| STYLE | Modified Bi-Level |
| YEAR BUILT | 2025 |
| SQUARE FOOTAGE | 1,344 |
| BEDROOMS | 4 |
| BATHROOMS | 3.00 |
| BASEMENT | Finished, Full |
| AMENITIES | |
| APPLIANCES | Dishwasher, Microwave Hood Fan, Refrigerator, Stove(s), Washer/Dryer |
| COOLING | None |
| FIREPLACE | N/A |
| FLOORING | Carpet, Vinyl |
| HEATING | Boiler, Forced Air |
| LAUNDRY | In Basement |
| LOT FEATURES | Lawn |
| PARKING | Double Garage Attached |
| RESTRICTIONS | None Known |
| ROOF | Asphalt Shingle |
| TITLE | Fee Simple |
| BROKER | RE/MAX 2000 REALTY |
| ROOMS | DIMENSIONS (m) | LEVEL |
|---|---|---|
| Family Room | 18`8" x 22`6" | Basement |
| Bedroom | 9`6" x 15`8" | Basement |
| Furnace/Utility Room | 6`0" x 8`8" | Basement |
| Laundry | 9`8" x 9`3" | Basement |
| 3pc Bathroom | 0`0" x 0`0" | Basement |
| Storage | 4`0" x 11`0" | Basement |
| Living Room | 15`8" x 14`4" | Main |
| Living Room | 10`0" x 12`0" | Main |
| Kitchen | 10`6" x 15`0" | Main |
| Bedroom - Primary | 12`0" x 15`0" | Main |
| 3pc Ensuite bath | 0`0" x 0`0" | Main |
| Bedroom | 14`0" x 10`0" | Upper |
| 4pc Bathroom | 0`0" x 0`0" | Upper |
| Bedroom | 10`3" x 13`8" | Upper |

