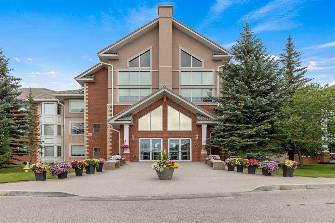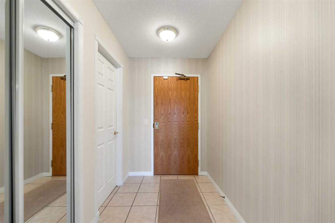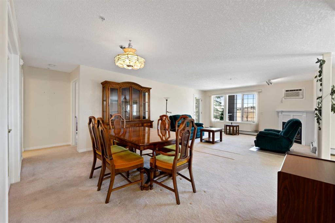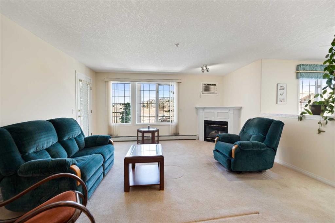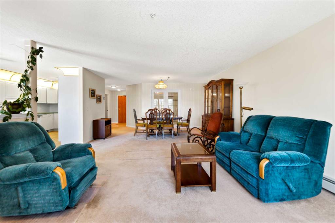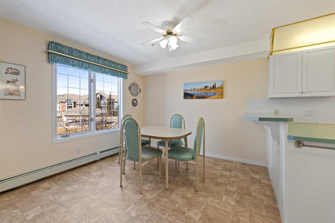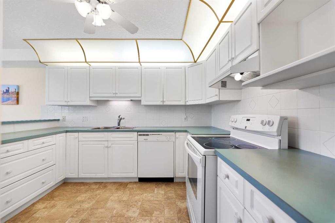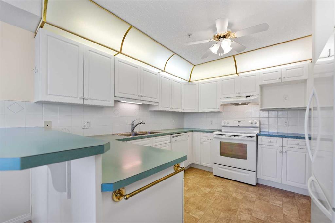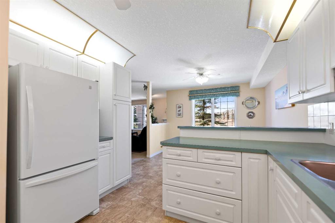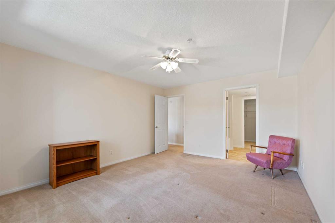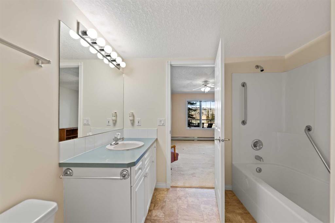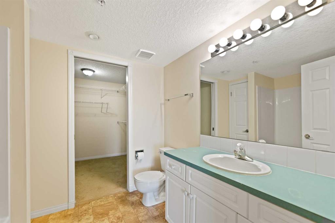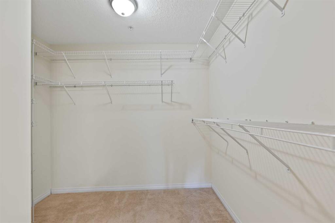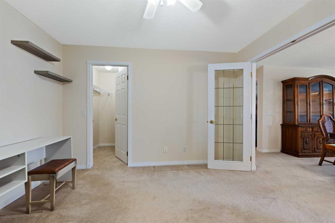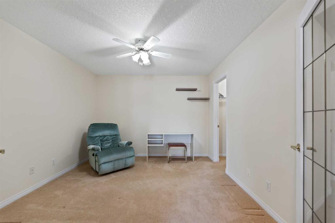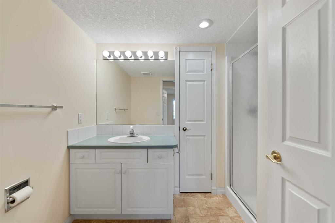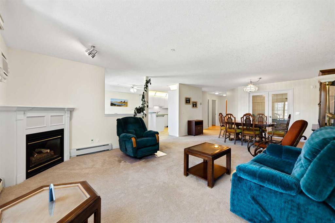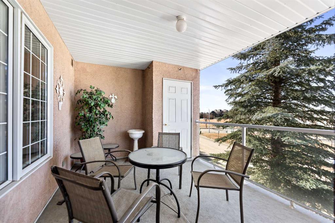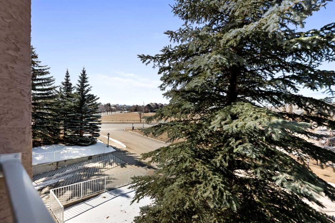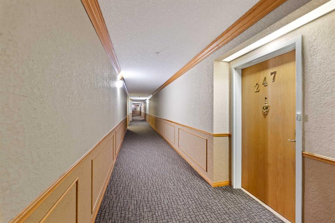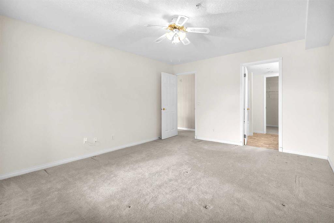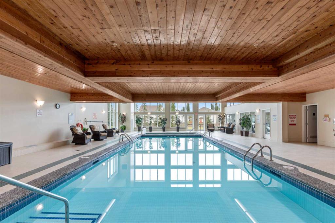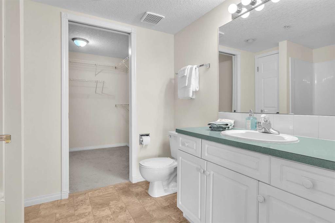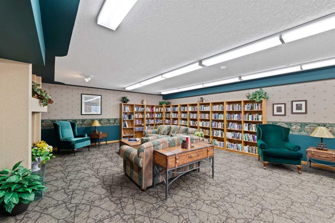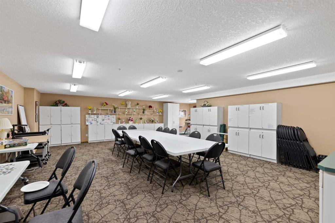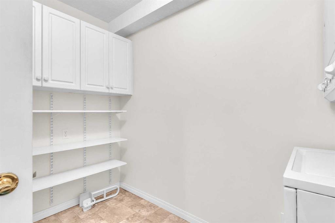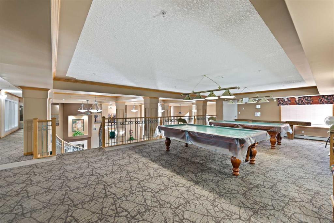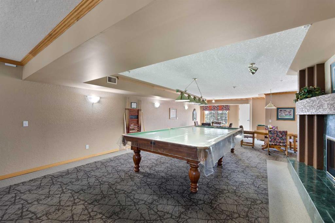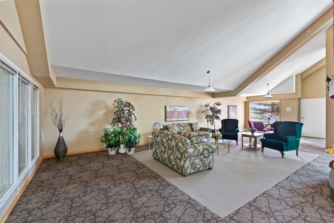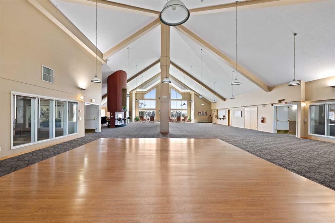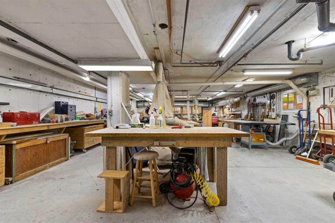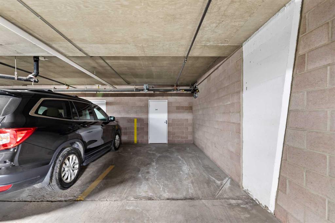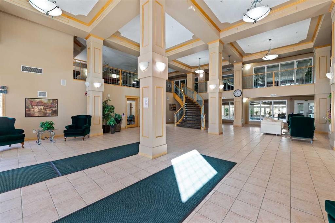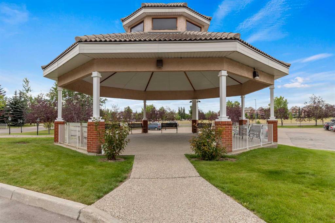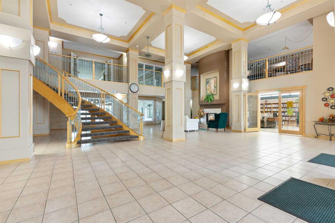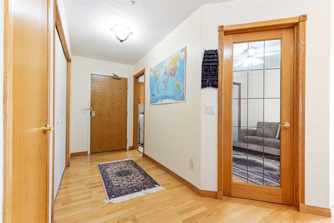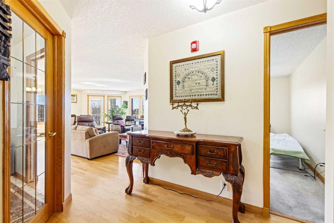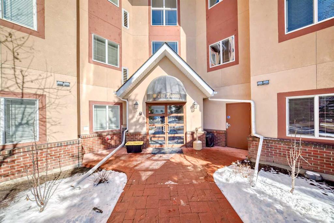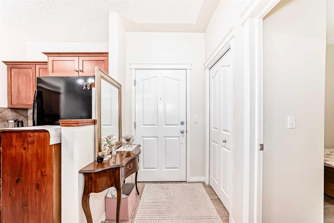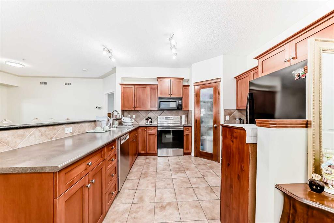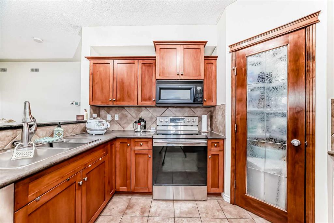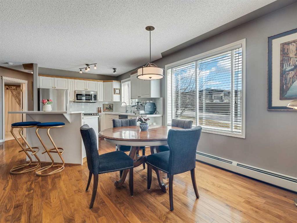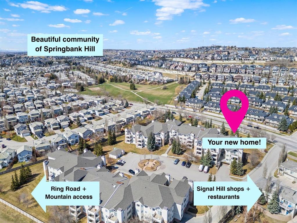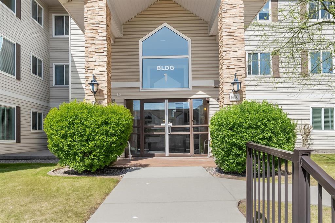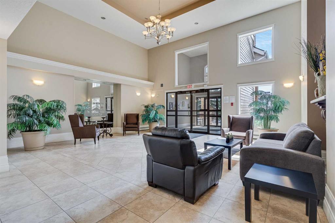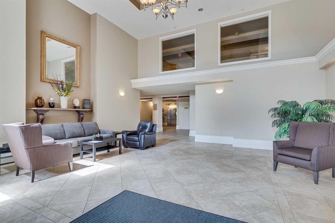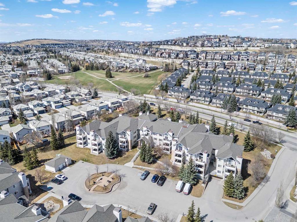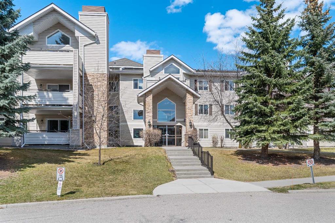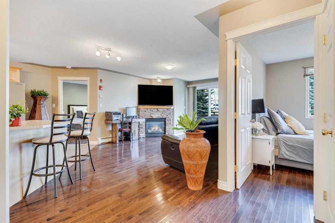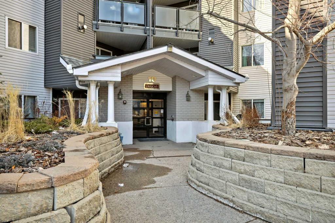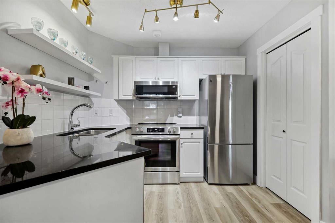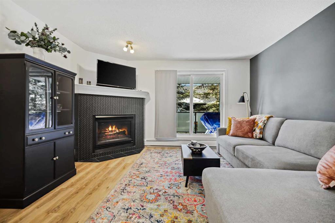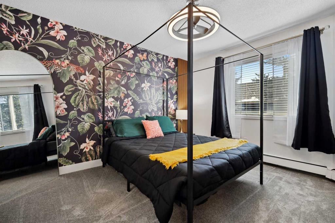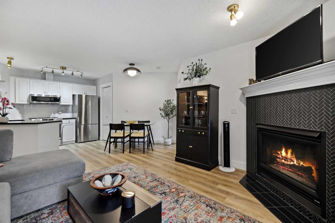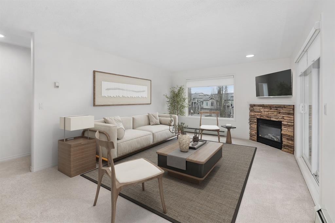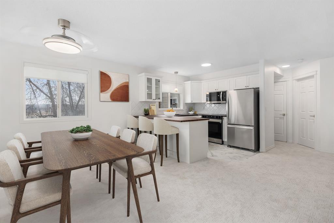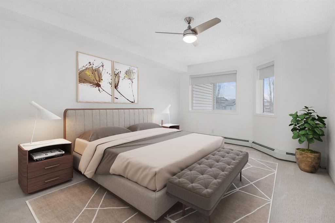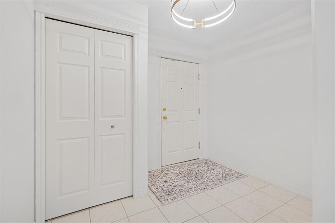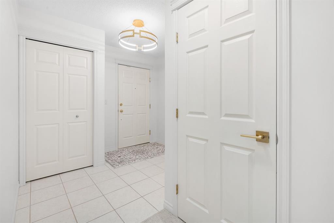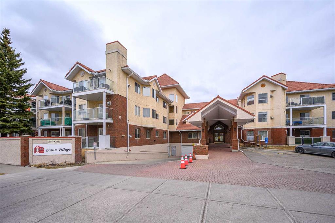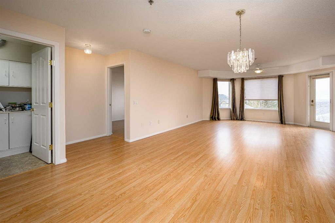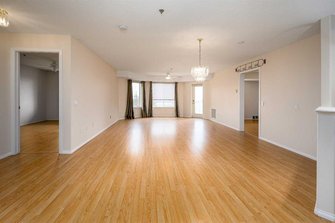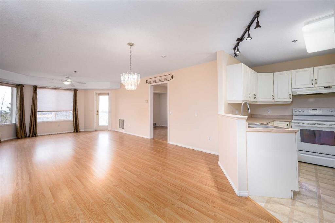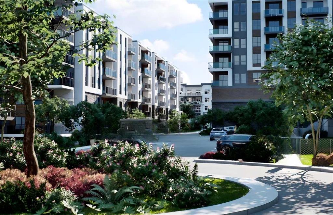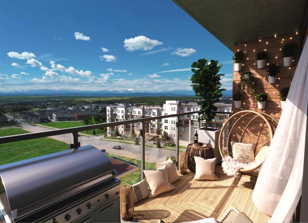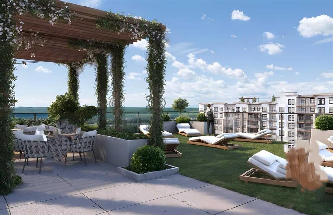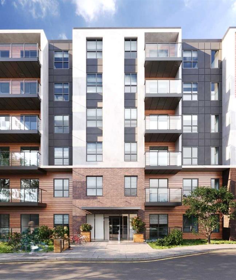247, 6868 Sierra Morena Boulevard SW
Calgary T3H 3R6
MLS® Number: A2208978
$ 449,900
2
BEDROOMS
2 + 0
BATHROOMS
1,325
SQUARE FEET
1997
YEAR BUILT
Don’t miss out on this opportunity for carefree living in this impressive home. Designed for comfort and convenience, this spacious unit features large windows with views of green spaces. The living room is the heart of the home, with an attractive gas fireplace and a glass door to access the private balcony. The large Kitchen features timeless white cabinetry, plenty of counter and storage space, plus a separate windowed breakfast nook, perfect for your morning coffee! A formal Dining area is ready for entertaining family and friends. The large primary Bedroom is huge, with its own private Ensuite and an incredible walk-in closet with built-in organizers. The Den is spacious, with double French doors and a large walk-in closet (could easily be used as a guest Bedroom). Additionally, there’s a laundry/storage room with built-in cabinetry to meet all your needs. Enjoy the peace of mind with secure indoor parking and a separate storage room. This professionally managed Adult 40+ complex offers many amenities to enjoy including an indoor swimming pool and hot tub, gym, library, craft/activities room, workshop, pool tables, guest suites, library, social rooms and so much more! Enjoy the convenience of a car wash, elevators, and plenty of visitor parking. The condo fees cover utilities, including electricity, heat, and water. Pet friendly with restrictions, and requiring Board approval. Excellent location close to transit and Westhills Towne Centre with trendy restaurants, shopping and professional services. Easy access throughout the city. Quick possession is available. A pleasure to show!
| COMMUNITY | Signal Hill |
| PROPERTY TYPE | Apartment |
| BUILDING TYPE | Low Rise (2-4 stories) |
| STYLE | Single Level Unit |
| YEAR BUILT | 1997 |
| SQUARE FOOTAGE | 1,325 |
| BEDROOMS | 2 |
| BATHROOMS | 2.00 |
| BASEMENT | |
| AMENITIES | |
| APPLIANCES | Dishwasher, Dryer, Electric Stove, Electric Water Heater, Range Hood, Refrigerator, Wall/Window Air Conditioner, Washer, Washer/Dryer, Window Coverings |
| COOLING | Wall Unit(s) |
| FIREPLACE | Gas |
| FLOORING | Carpet, Linoleum |
| HEATING | Hot Water |
| LAUNDRY | In Unit |
| LOT FEATURES | |
| PARKING | Parkade, Stall, Underground |
| RESTRICTIONS | Adult Living, Easement Registered On Title, Non-Smoking Building, Restrictive Covenant |
| ROOF | |
| TITLE | Fee Simple |
| BROKER | RE/MAX Complete Realty |
| ROOMS | DIMENSIONS (m) | LEVEL |
|---|---|---|
| Dining Room | 15`2" x 10`8" | Main |
| Living Room | 15`2" x 15`0" | Main |
| Kitchen | 12`1" x 10`9" | Main |
| Bedroom - Primary | 15`7" x 11`3" | Main |
| Bedroom | 11`7" x 10`11" | Main |
| 3pc Bathroom | 8`10" x 6`3" | Main |
| 4pc Ensuite bath | 8`6" x 7`3" | Main |
| Laundry | 9`5" x 4`9" | Main |
| Breakfast Nook | 10`9" x 9`4" | Main |
| Walk-In Closet | 8`6" x 7`11" | Main |
| Balcony | 12`1" x 9`8" | Main |

