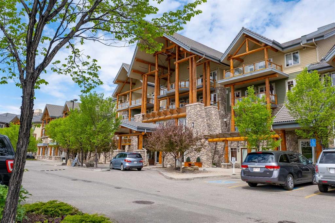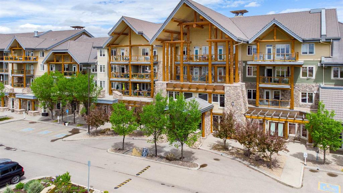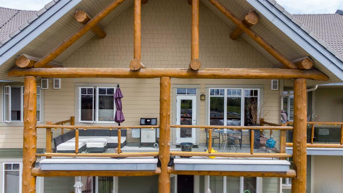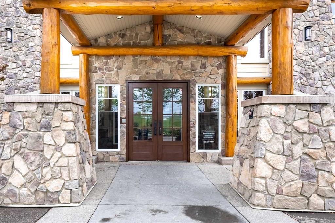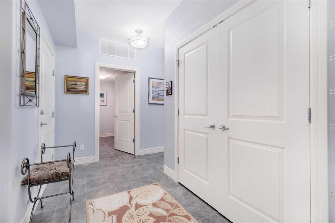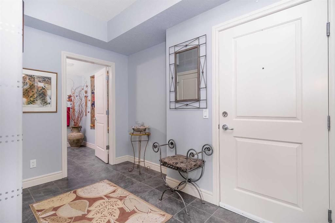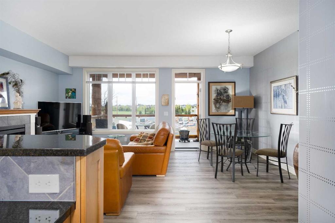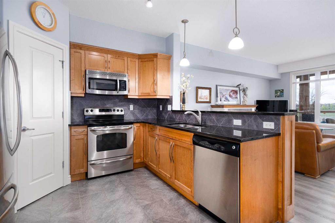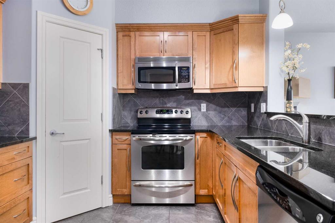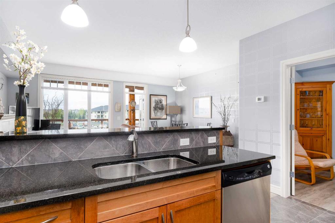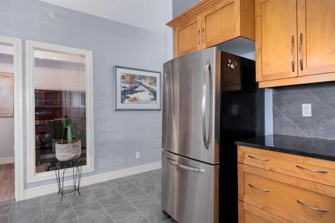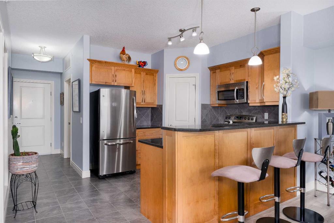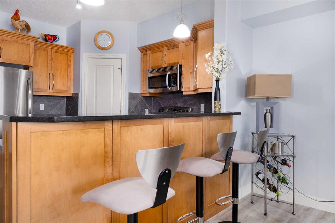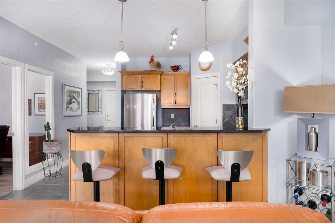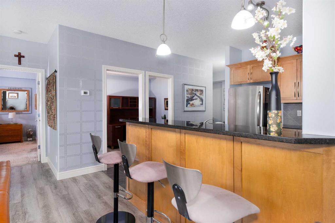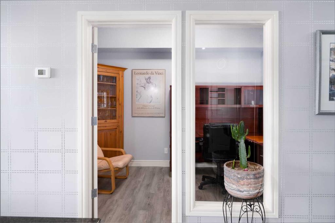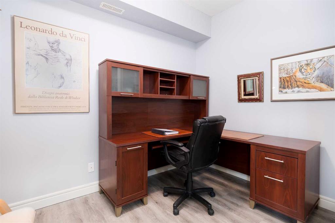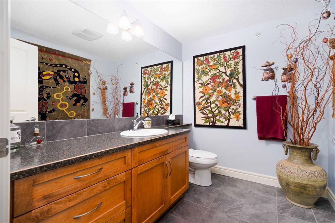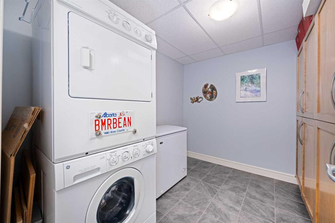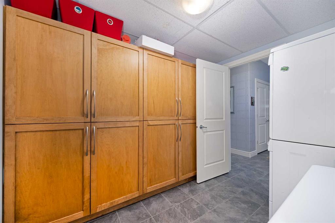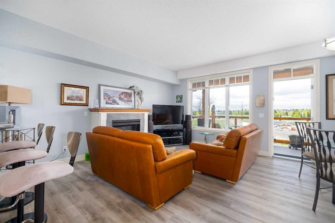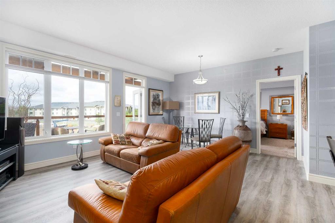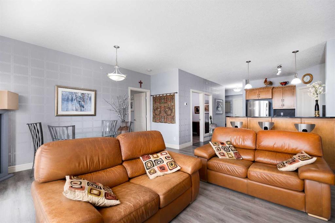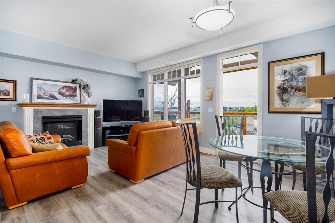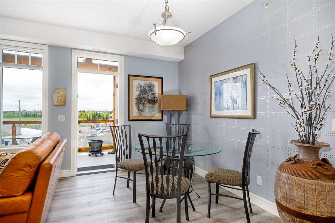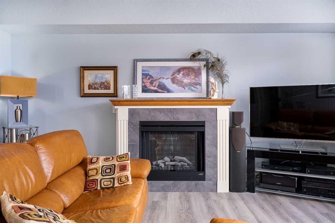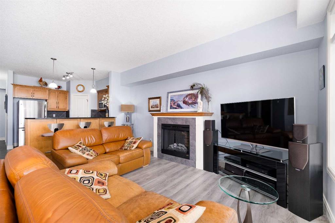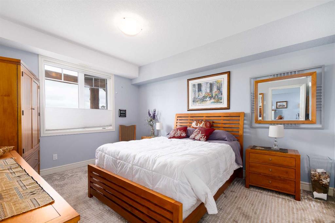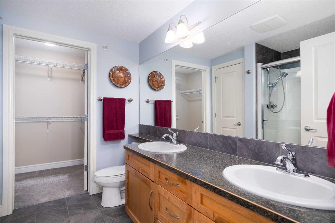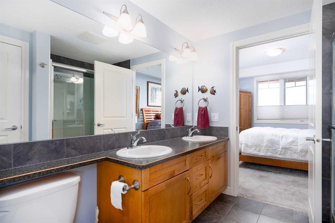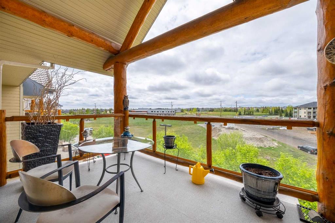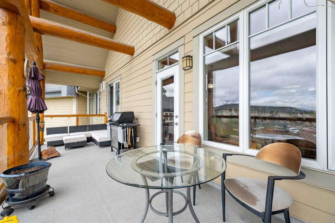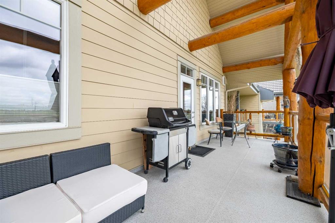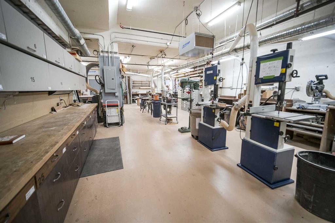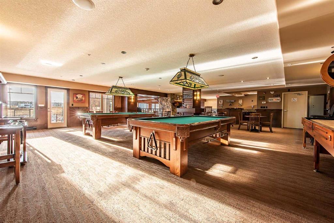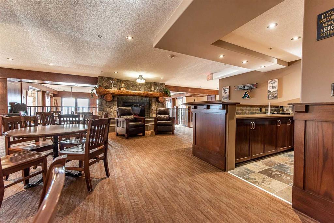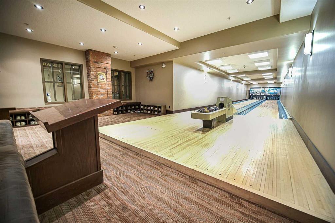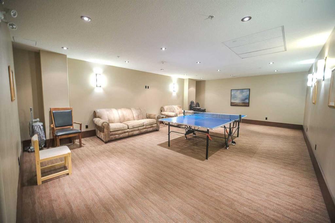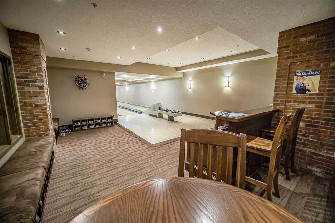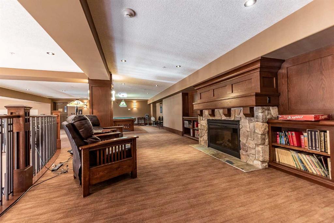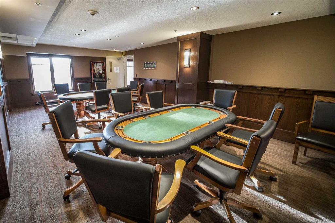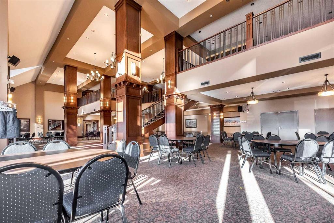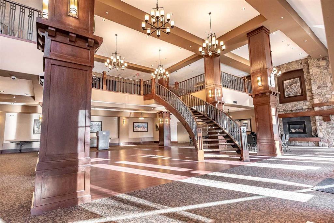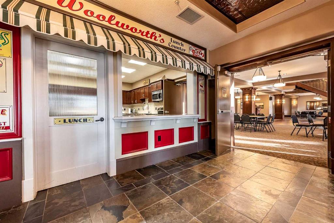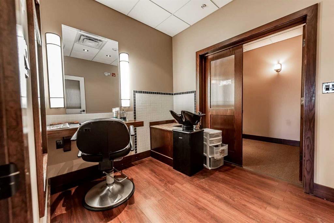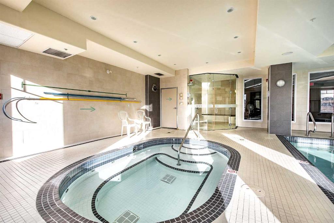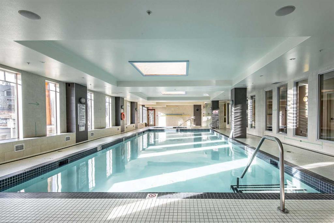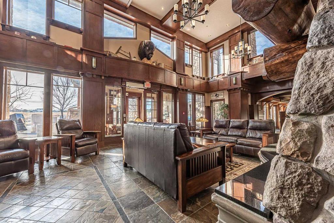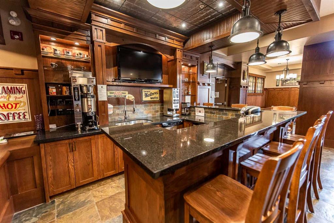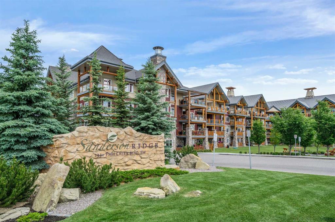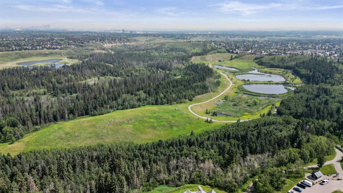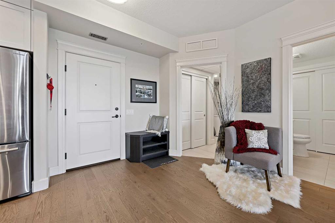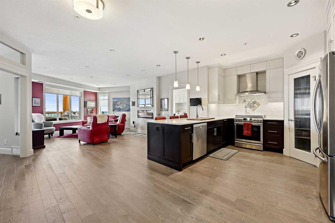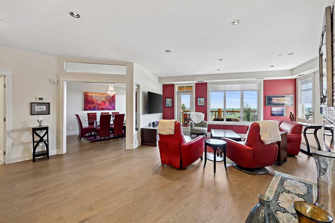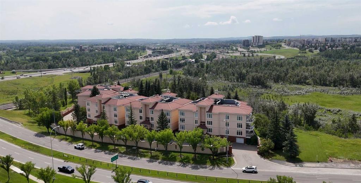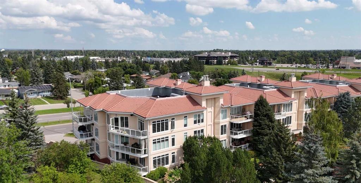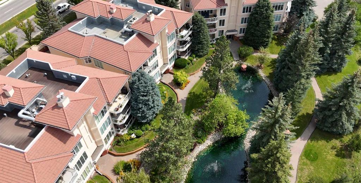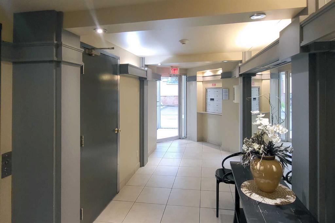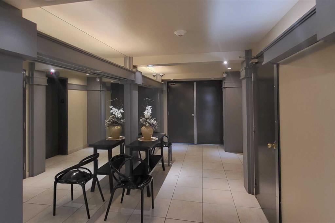2443, 2330 Fish Creek Boulevard SW
Calgary T2Y 0L1
MLS® Number: A2241628
$ 649,777
2
BEDROOMS
1 + 1
BATHROOMS
1,048
SQUARE FEET
2009
YEAR BUILT
Welcome to this spacious, incredibly QUIET 2 bedroom (1 + den), 2-bathroom home in the highly sought-after Sanderson Ridge, the height of condo living! Perfectly situated on the top floor and drenched in natural sunlight, this home is located close to the elevator and next door to one of the building guest suites, offering incredible convenience for hosting your out-of-town guests in their own space! Facing south, this unit boasts an expansive, covered balcony (large enough for both a living AND dining space) ideal for enjoying the sun, entertaining, or having a quiet BBQ surrounded by mountain lodge-inspired timber accents. Inside you'll immediately appreciate the open-concept layout! A generous half-bath and a large laundry/storage room with custom built-in cabinetry offer practical convenience. The kitchen features stainless steel appliances, gleaming stone countertops, ample cabinetry, a pantry, and a breakfast bar. The dining and living areas flow seamlessly onto your sunny deck, creating a bright and inviting space. Need a home office or guest room? The den/bedroom is bright and roomy and makes the perfect flex space. The primary bedroom is a true retreat, complete with walk-in closet, and an ensuite bath with dual vanity, an oversized shower, a roomy linen closet and BRAND NEW CARPET. Besides the incredible in-suite storage this home has to offer, your private basement storage room is fully enclosed, has lighting, and has been upgraded with an electrical outlet. It is located directly in front of your heated underground parking stall, which is conveniently located close to the elevator and car wash amenity. Speaking of which, Sanderson Ridge offers unmatched amenities: an indoor pool/hot tub/steam room, theatre, gym, bowling alley, wine cellar, woodshop, craft room, hair salon, games and card rooms, expansive lobby, coffee bistro/library, dining room, and the stunning Grand Sanderson Room for larger gatherings. All included for a low monthly condo fee. Located on the edge of Fish Creek Park and close to shopping, pathways, parks, and transit, this is resort-style living at its finest!
| COMMUNITY | Evergreen |
| PROPERTY TYPE | Apartment |
| BUILDING TYPE | Low Rise (2-4 stories) |
| STYLE | Single Level Unit |
| YEAR BUILT | 2009 |
| SQUARE FOOTAGE | 1,048 |
| BEDROOMS | 2 |
| BATHROOMS | 2.00 |
| BASEMENT | |
| AMENITIES | |
| APPLIANCES | Dishwasher, Electric Stove, Garage Control(s), Microwave Hood Fan, Refrigerator, Washer/Dryer, Window Coverings |
| COOLING | Central Air |
| FIREPLACE | Electric, Mantle |
| FLOORING | Carpet, Tile, Vinyl Plank |
| HEATING | Central |
| LAUNDRY | In Unit, Laundry Room |
| LOT FEATURES | |
| PARKING | Heated Garage, Titled, Underground |
| RESTRICTIONS | Pet Restrictions or Board approval Required |
| ROOF | |
| TITLE | Fee Simple |
| BROKER | eXp Realty |
| ROOMS | DIMENSIONS (m) | LEVEL |
|---|---|---|
| 2pc Bathroom | 8`0" x 6`7" | Main |
| 4pc Ensuite bath | 8`4" x 8`3" | Main |
| Bedroom - Primary | 11`5" x 14`1" | Main |
| Dining Room | 8`1" x 16`6" | Main |
| Kitchen | 13`7" x 10`5" | Main |
| Laundry | 9`5" x 7`10" | Main |
| Living Room | 10`1" x 16`6" | Main |
| Bedroom | 7`1" x 11`1" | Main |

