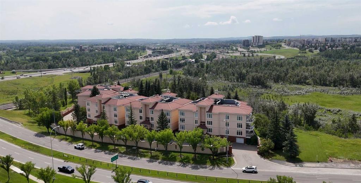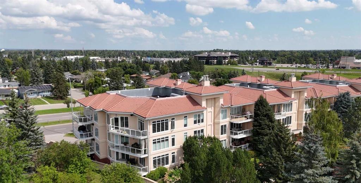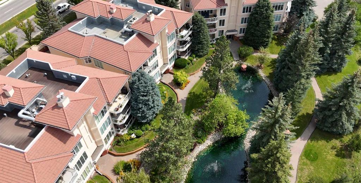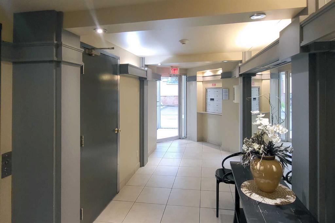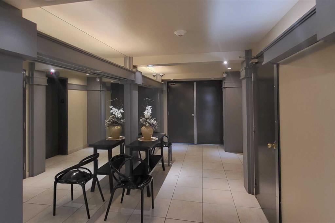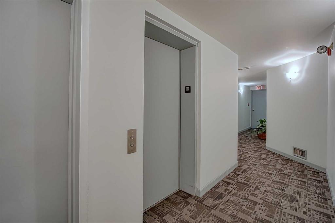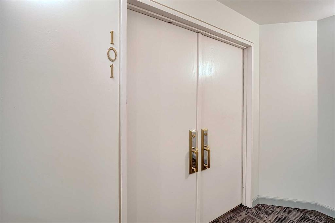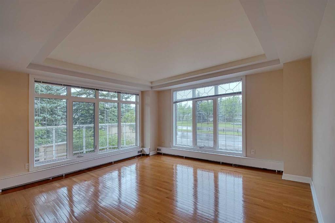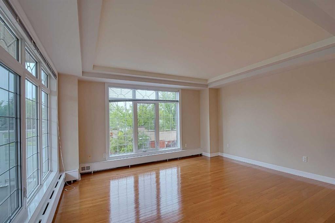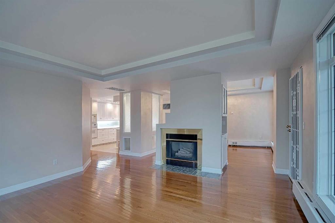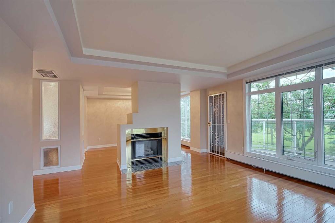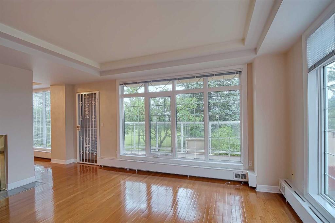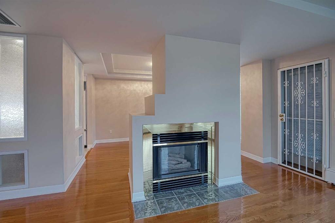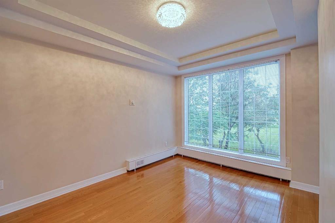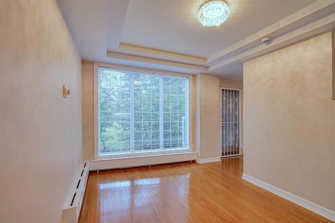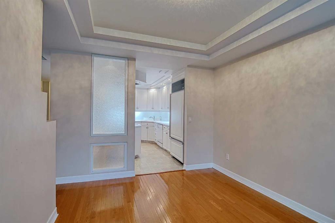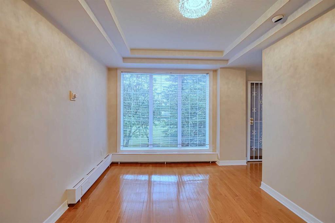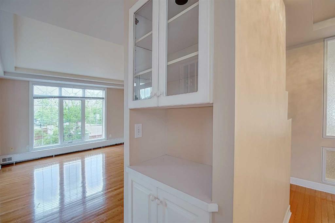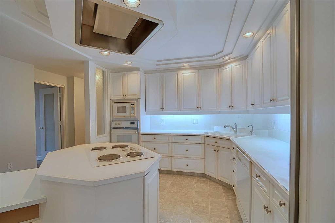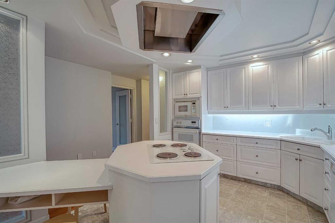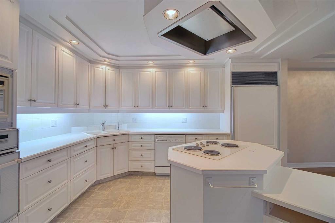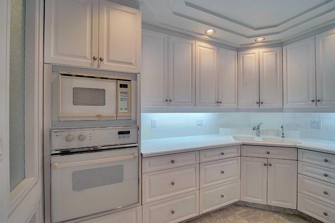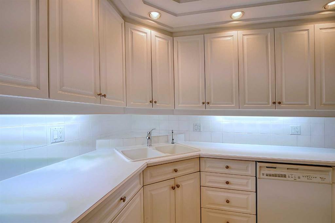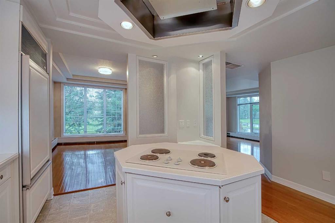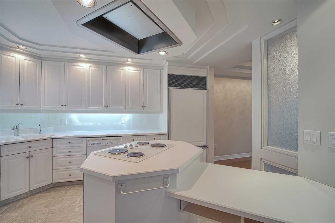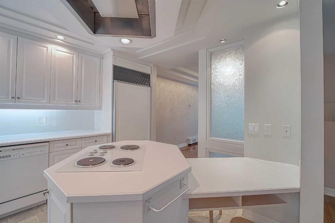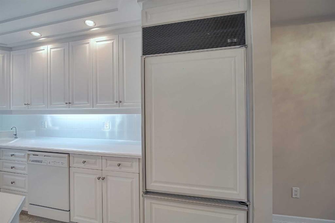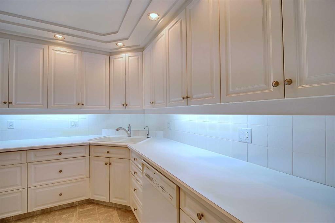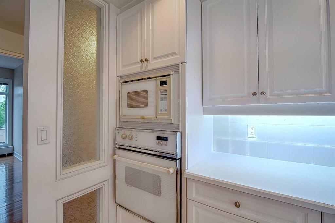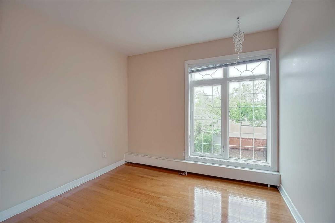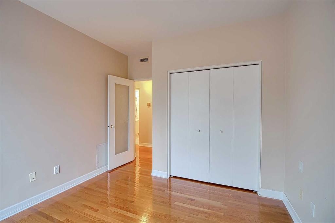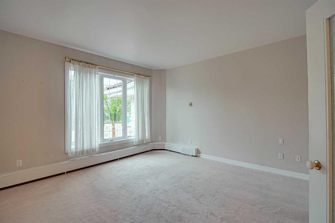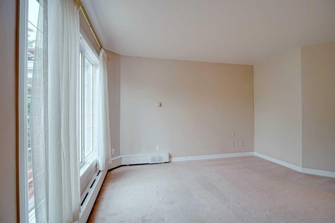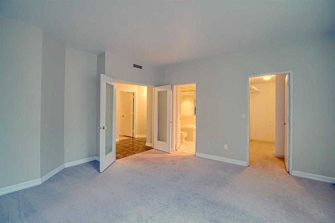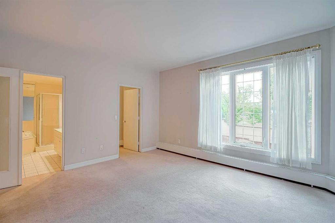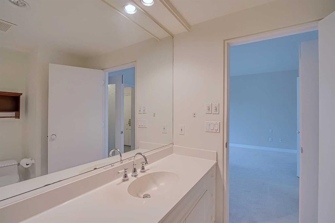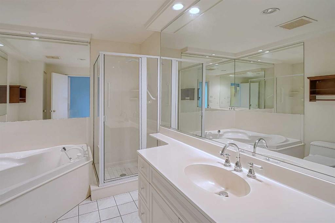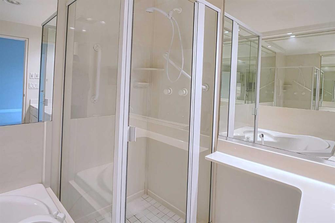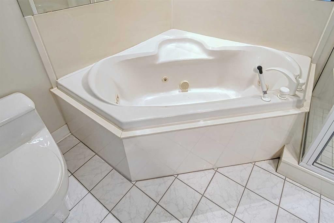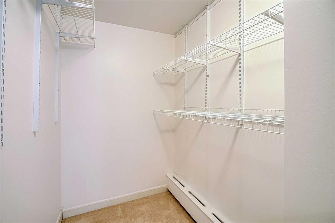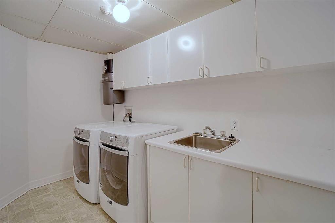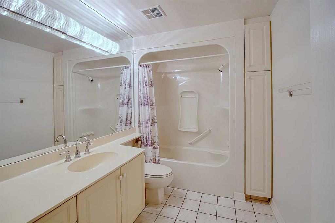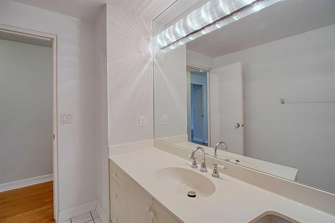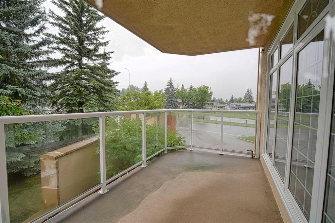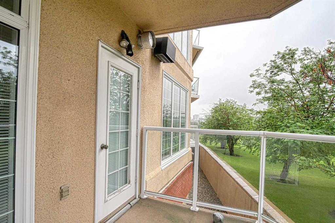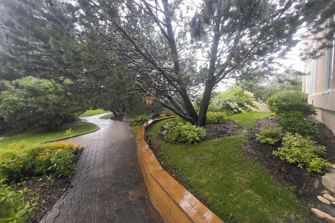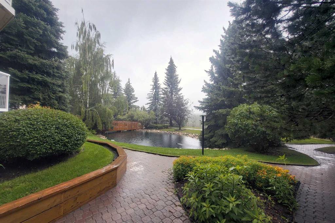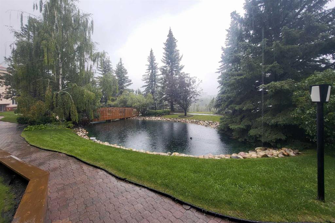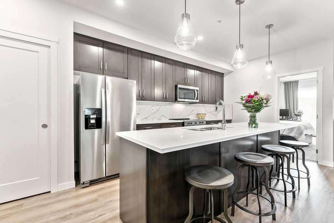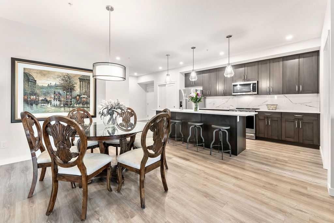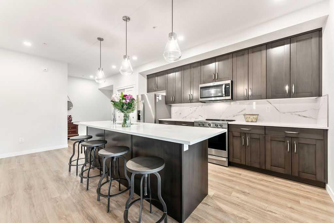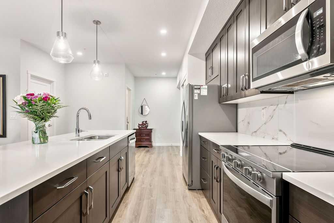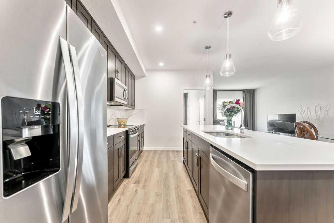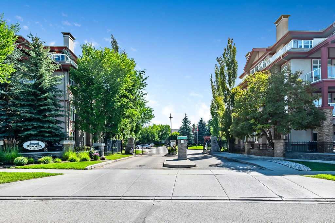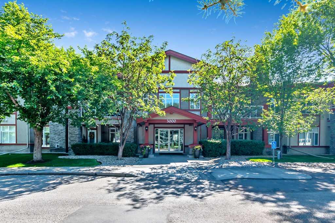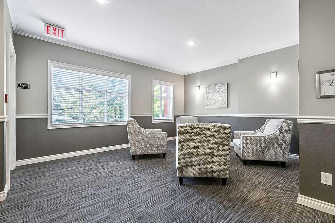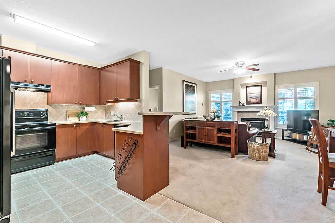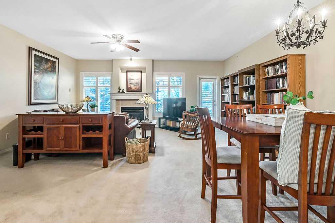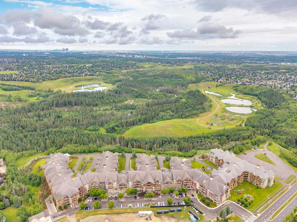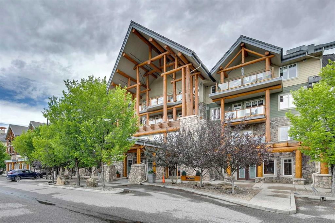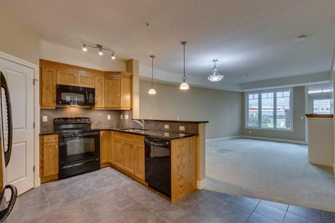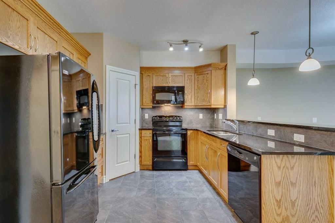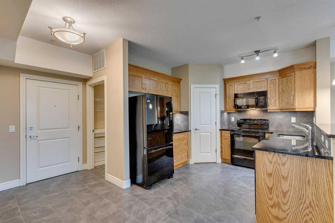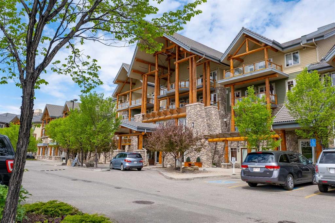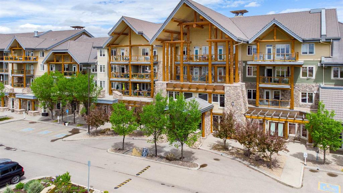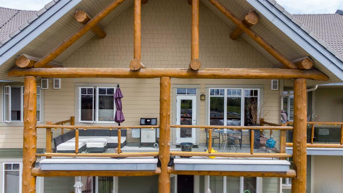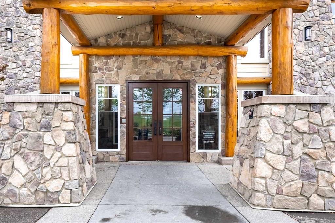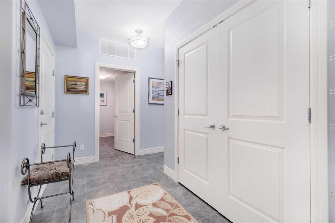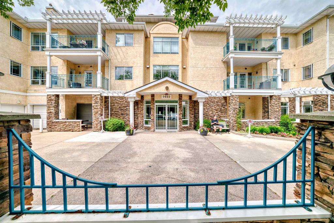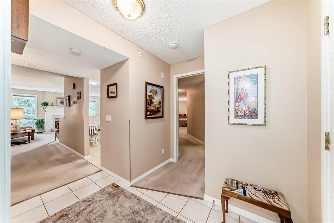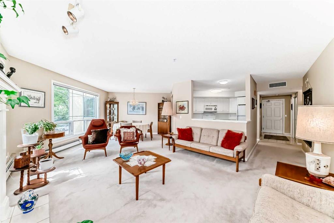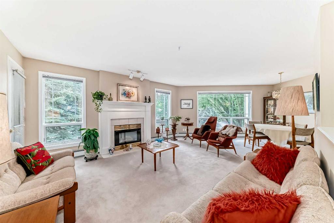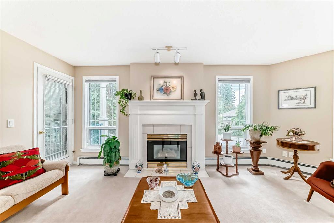101, 505 Canyon Meadows Drive SW
Calgary T2W 5E9
MLS® Number: A2245455
$ 599,900
2
BEDROOMS
2 + 0
BATHROOMS
1,414
SQUARE FEET
1990
YEAR BUILT
Welcome to The Bentley, one of Calgary’s most desirable addresses for those who value comfort, security, and a connection to nature. Perfectly located in the established community of Canyon Meadows, this elegant concrete building offers an exceptional lifestyle—combining serene surroundings, beautifully maintained grounds, and unmatched access to one of Calgary’s greatest treasures, Fish Creek Provincial Park. This spacious 1,414 sq. ft. main-floor residence features 2 bedrooms and 2 bathrooms, with the convenience of a semi-private elevator that opens directly to your front door—offering both privacy and ease of access. Inside, you’ll find hardwood floors, a cozy gas fireplace, and a comfortable layout with generous living and dining spaces. The home is in its original condition, making it the perfect canvas for those who want to renovate and create a home tailored to their own taste and style. Step outside to your private balcony or wander through The Bentley’s lush, landscaped courtyard, complete with tranquil ponds and pathways. Known for its solid concrete construction, this residence offers exceptional soundproofing—ensuring a peaceful, quiet environment that’s increasingly rare in today’s market. Living at The Bentley also means enjoying the best of Canyon Meadows. Just outside your door, Fish Creek Park stretches for miles, offering endless opportunities for walking, cycling, birdwatching, and enjoying Calgary’s natural beauty. Canyon Meadows Golf and Country Club is just moments away, and Southcentre Mall, Avenida Village, and a range of shops, restaurants, and services are nearby for all your daily needs. The Canyon Meadows LRT station provides quick, convenient access to downtown and across the city. With one underground parking stall and a storage locker, this home has the practicality you need, all wrapped in a setting you’ll love coming home to. The Bentley is more than just a building—it’s a community. Its quiet elegance and thoughtful design suit homeowners who enjoy a sophisticated, low-maintenance lifestyle. Whether you envision a full renovation to create your dream home, or you simply want to enjoy the prestige, location, and tranquility this address offers, this is a rare opportunity to own in one of Calgary’s most distinguished residences.
| COMMUNITY | Canyon Meadows |
| PROPERTY TYPE | Apartment |
| BUILDING TYPE | Low Rise (2-4 stories) |
| STYLE | Single Level Unit |
| YEAR BUILT | 1990 |
| SQUARE FOOTAGE | 1,414 |
| BEDROOMS | 2 |
| BATHROOMS | 2.00 |
| BASEMENT | |
| AMENITIES | |
| APPLIANCES | Built-In Oven, Dishwasher, Electric Cooktop, Microwave, Refrigerator |
| COOLING | Central Air |
| FIREPLACE | Gas |
| FLOORING | Carpet, Ceramic Tile, Hardwood |
| HEATING | Baseboard |
| LAUNDRY | In Unit |
| LOT FEATURES | |
| PARKING | Assigned, Underground |
| RESTRICTIONS | Pet Restrictions or Board approval Required |
| ROOF | Clay Tile |
| TITLE | Fee Simple |
| BROKER | Real Broker |
| ROOMS | DIMENSIONS (m) | LEVEL |
|---|---|---|
| 4pc Bathroom | 0`0" x 0`0" | Main |
| 4pc Ensuite bath | 0`0" x 0`0" | Main |
| Living Room | 15`10" x 15`0" | Main |
| Kitchen | 13`3" x 10`6" | Main |
| Dining Room | 13`6" x 9`9" | Main |
| Bedroom - Primary | 14`8" x 13`8" | Main |
| Bedroom | 11`0" x 10`5" | Main |
| Laundry | 12`3" x 5`7" | Main |

