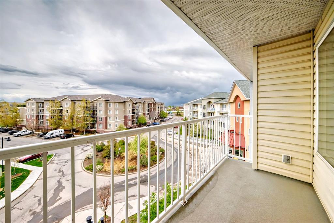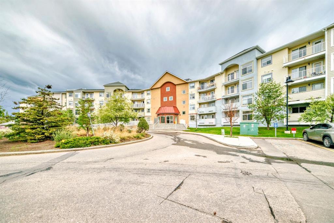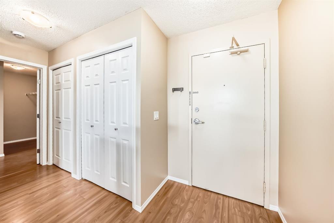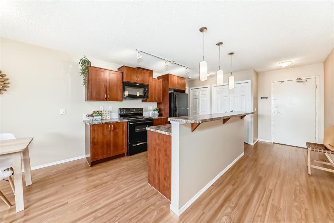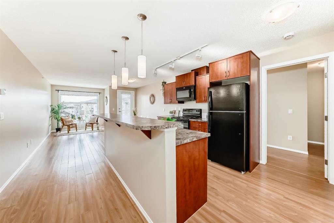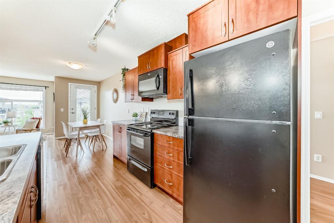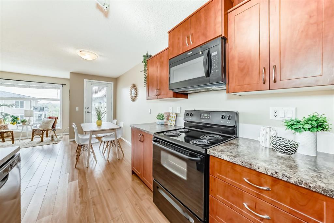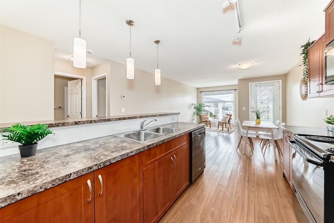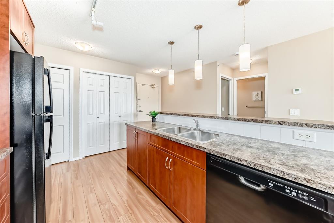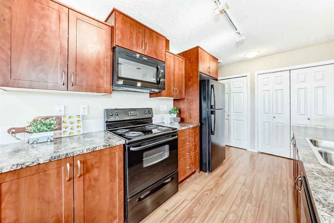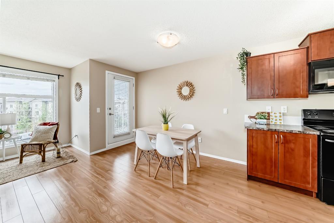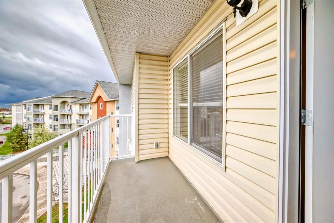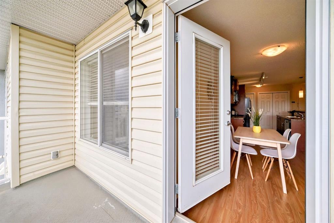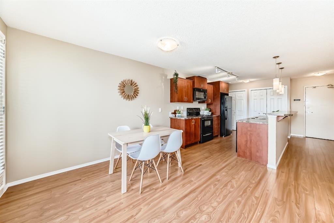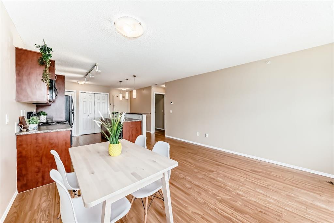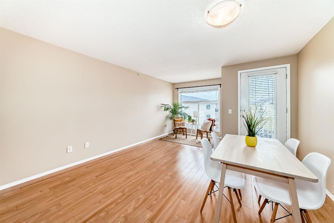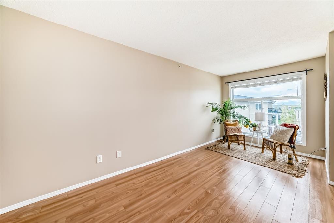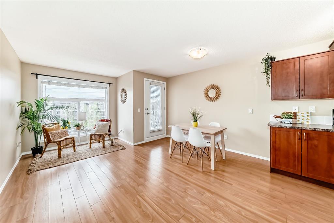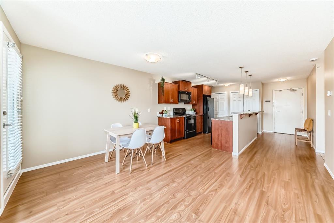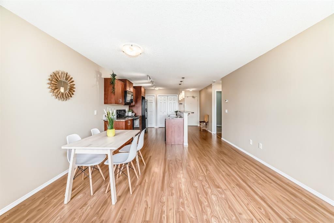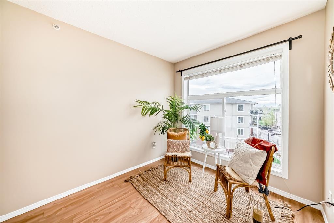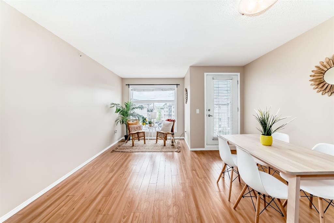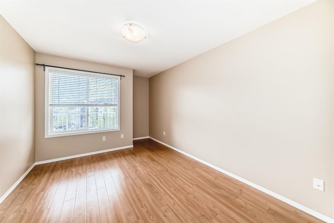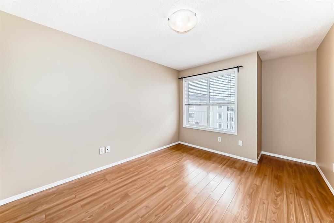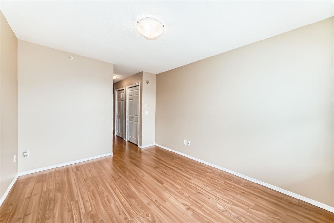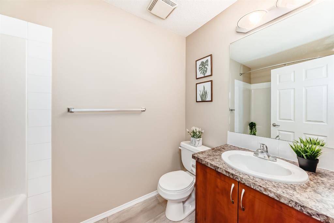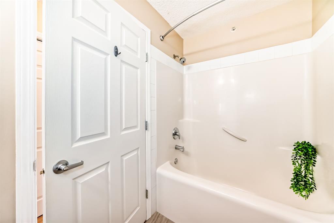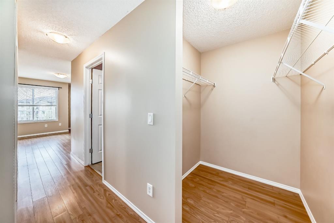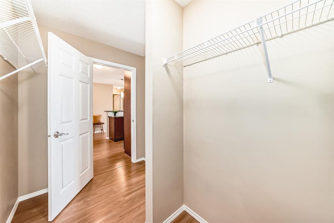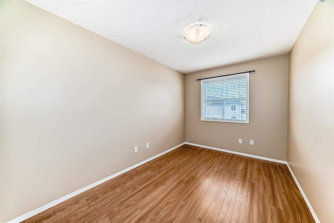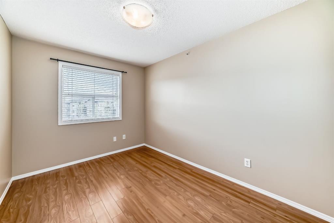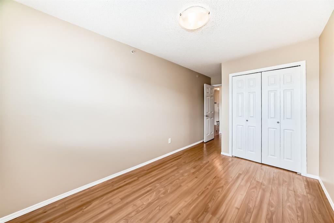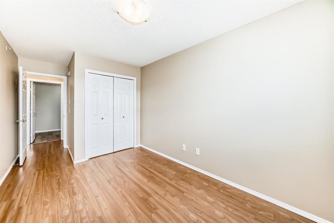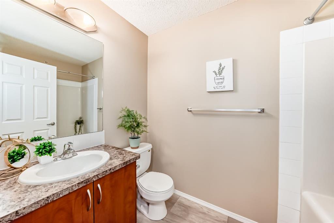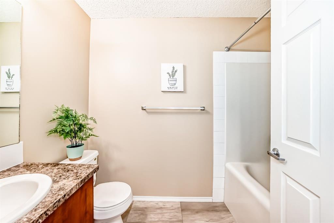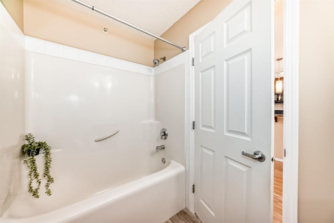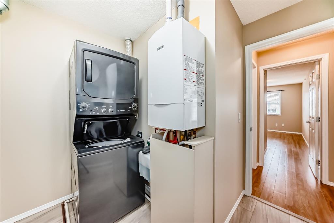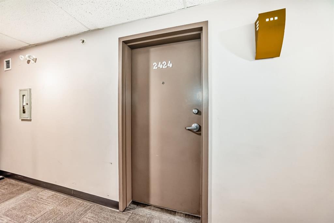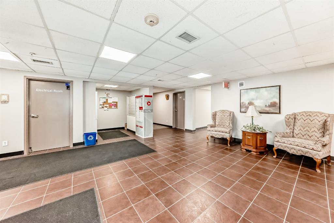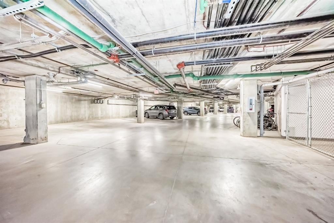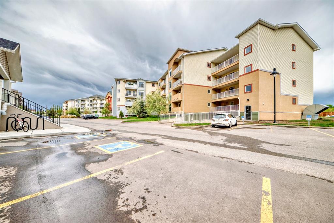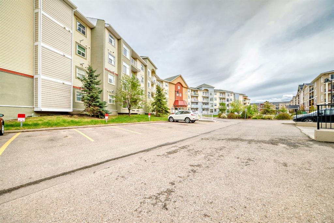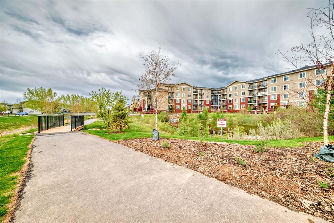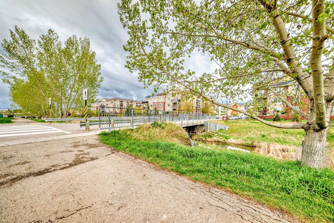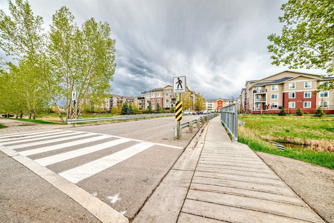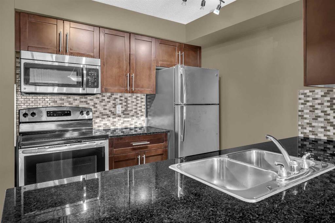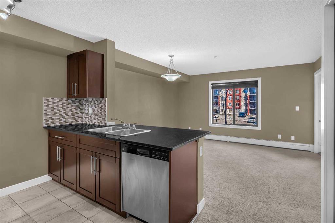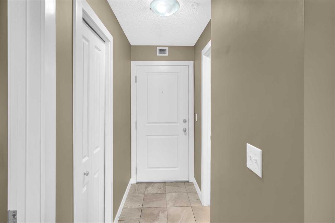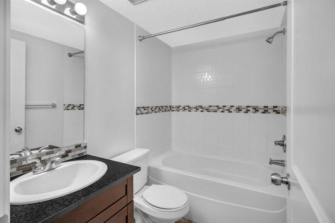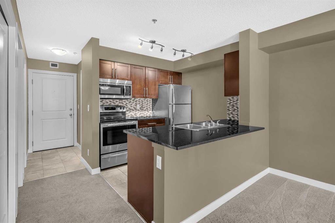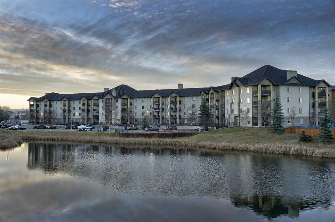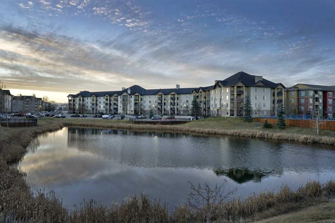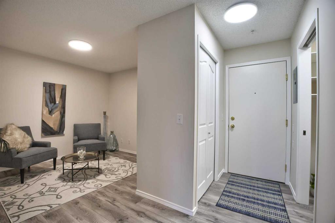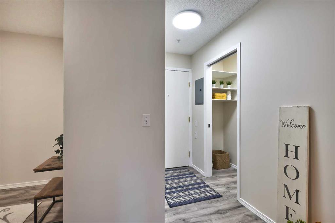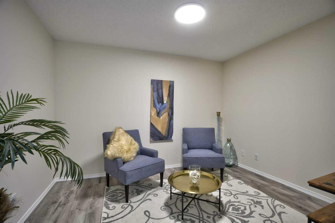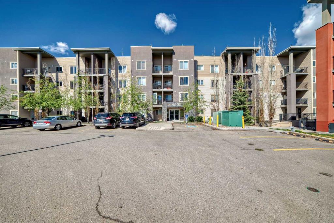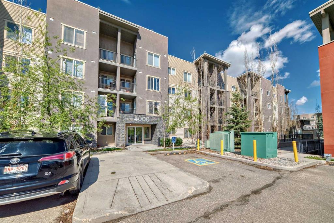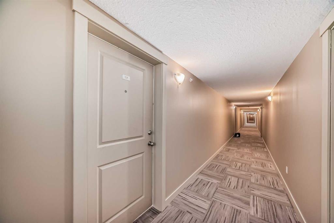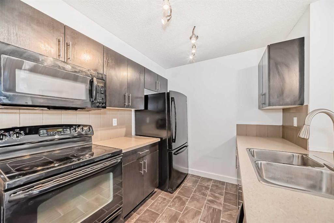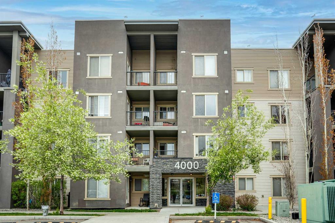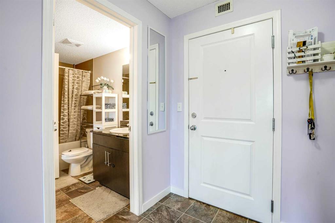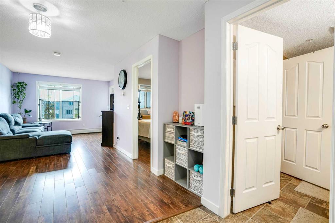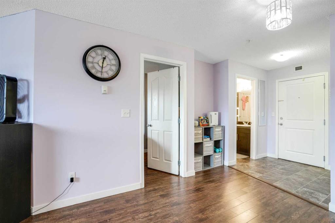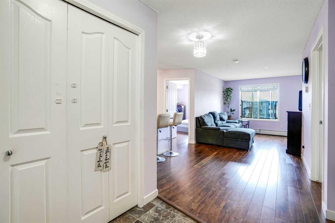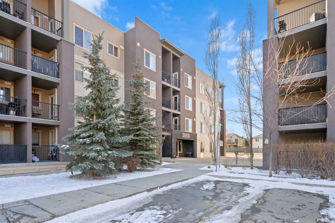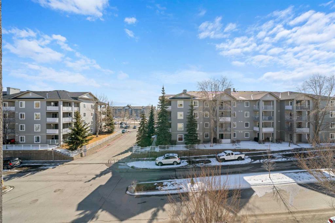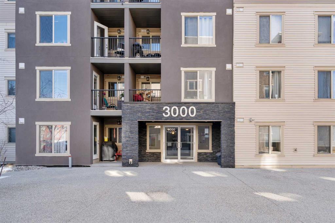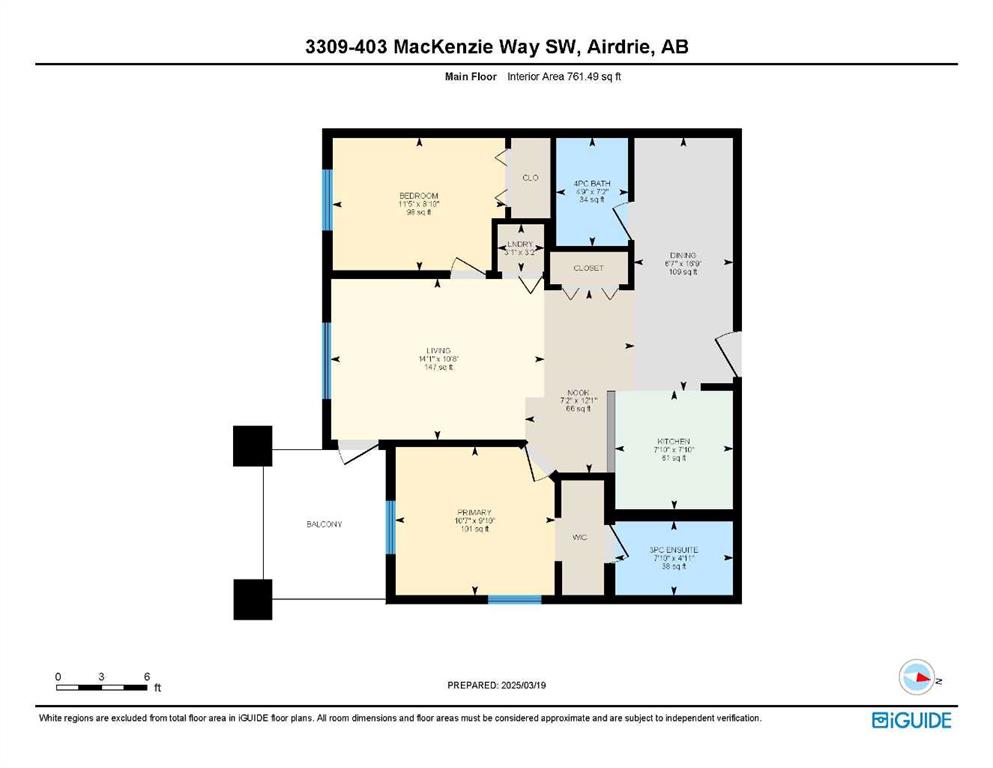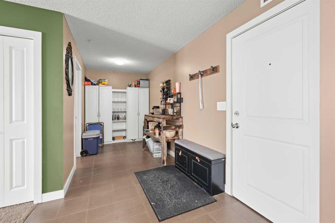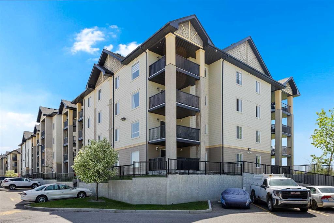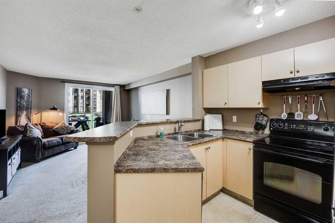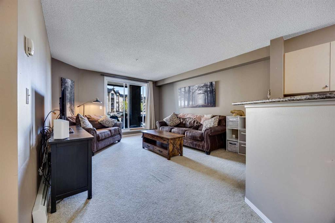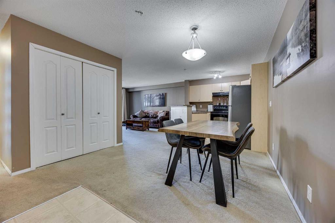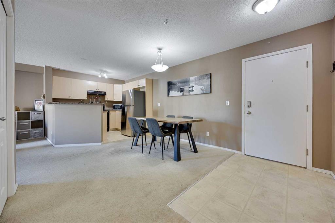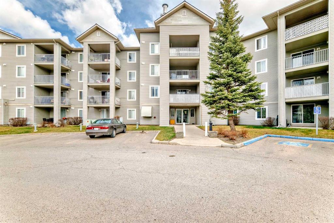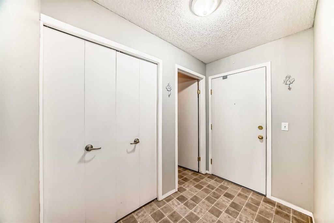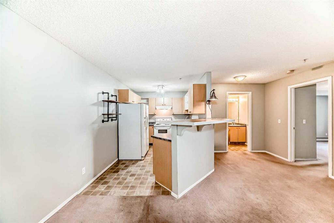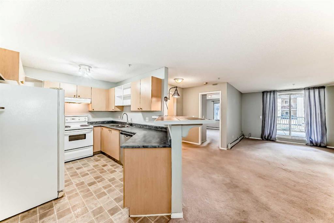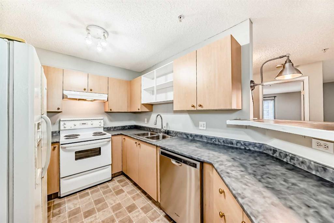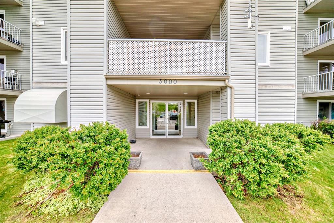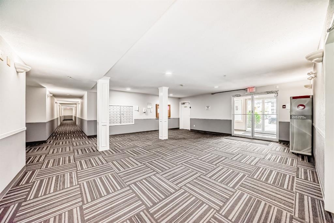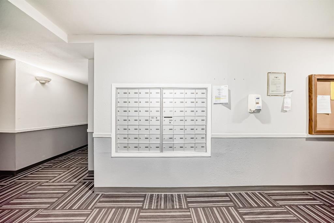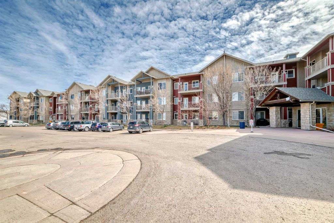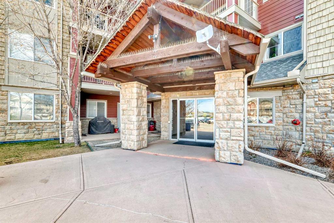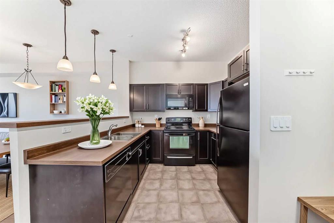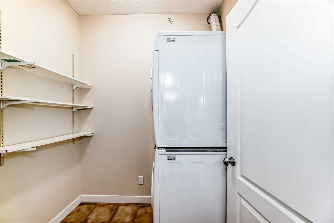2424, 700 Willowbrook Road NW
Airdrie T4B 0L5
MLS® Number: A2222889
$ 247,900
2
BEDROOMS
2 + 0
BATHROOMS
2008
YEAR BUILT
***New LVT Tile Flooring, fresh paint, flooring touched up and gleaming mirrors ***Welcome to Willowbrook—where location truly matters. This top-floor condo puts you close to everything: shopping, transit, schools, parks, playgrounds, and your favourite walking trails along Nose Creek. You’ll love the peace and quiet of this building, plus the convenience of easy access to Airdrie’s major roadways. This bright, west-facing unit is filled with natural evening light and boasts a spacious, open layout perfect for relaxing or entertaining. The large kitchen offers plenty of counter space, a breakfast bar that seats three, and a walk-in pantry for all your kitchen needs. Step out onto your private balcony—just right for enjoying a morning coffee or winding down at the end of the day. The primary bedroom is a standout with a massive walk-in closet, two additional closets, and direct access to a full 4-piece ensuite—your perfect retreat. A second bedroom sits on the opposite side of the unit, giving guests or family members privacy. There’s also a second full bathroom and a roomy in-suite laundry/storage area to keep things tidy and functional. Bonus: You'll appreciate the titled underground parking stall as well as an optional Leased surface spot! This well-cared-for home is move-in ready and waiting for you. Quick possession is available, so don’t wait—book your showing today!
| COMMUNITY | Willowbrook |
| PROPERTY TYPE | Apartment |
| BUILDING TYPE | Low Rise (2-4 stories) |
| STYLE | Single Level Unit |
| YEAR BUILT | 2008 |
| SQUARE FOOTAGE | 926 |
| BEDROOMS | 2 |
| BATHROOMS | 2.00 |
| BASEMENT | None |
| AMENITIES | |
| APPLIANCES | Dishwasher, Microwave Hood Fan, Refrigerator, Stove(s), Washer/Dryer |
| COOLING | None |
| FIREPLACE | N/A |
| FLOORING | Laminate, Vinyl |
| HEATING | Boiler, In Floor |
| LAUNDRY | In Unit, Laundry Room |
| LOT FEATURES | |
| PARKING | Parkade, Stall, Underground |
| RESTRICTIONS | Board Approval, Easement Registered On Title, Restrictive Covenant, Utility Right Of Way |
| ROOF | |
| TITLE | Fee Simple |
| BROKER | CIR Realty |
| ROOMS | DIMENSIONS (m) | LEVEL |
|---|---|---|
| Foyer | 5`11" x 4`10" | Main |
| Kitchen With Eating Area | 13`8" x 13`2" | Main |
| Living/Dining Room Combination | 17`0" x 13`2" | Main |
| Balcony | 4`3" x 12`1" | Main |
| Laundry | 4`9" x 8`5" | Main |
| 4pc Bathroom | 8`5" x 4`11" | Main |
| Bedroom | 12`4" x 8`5" | Main |
| Bedroom - Primary | 12`2" x 10`0" | Main |
| 4pc Ensuite bath | 8`5" x 4`11" | Main |
| Walk-In Closet | 4`11" x 10`0" | Main |

