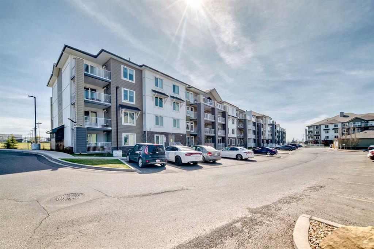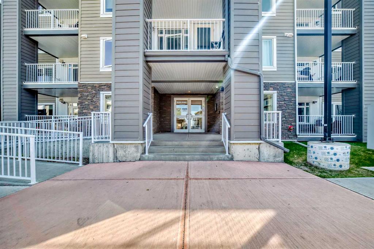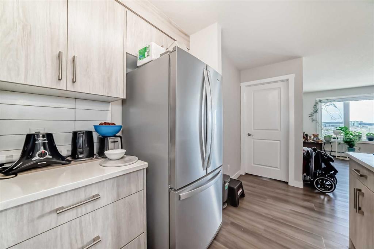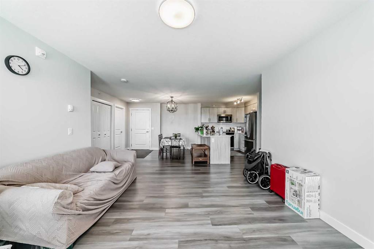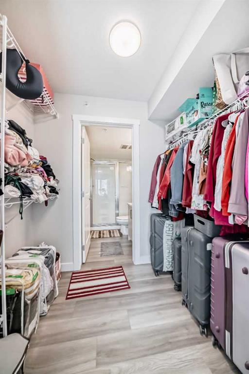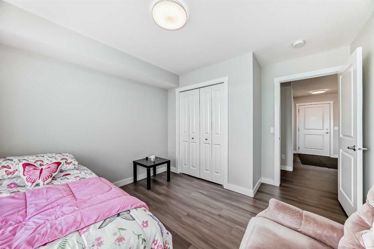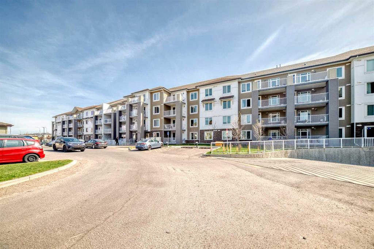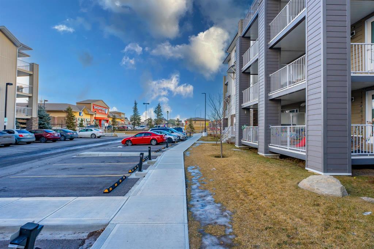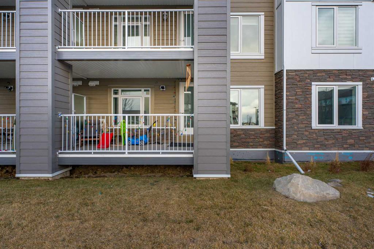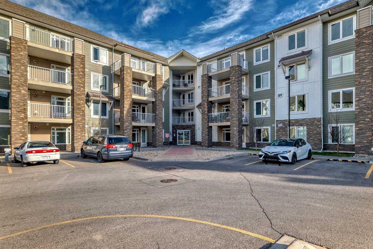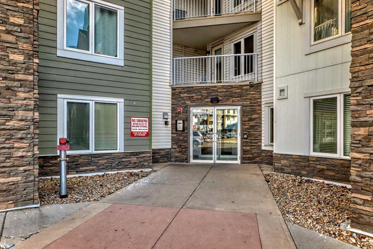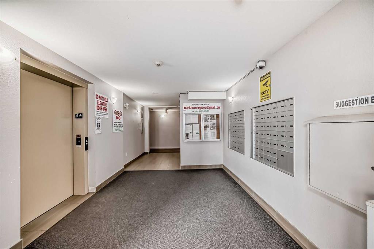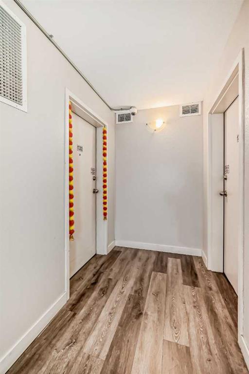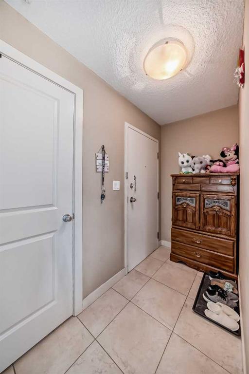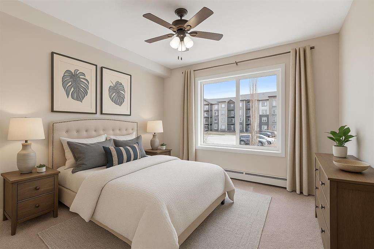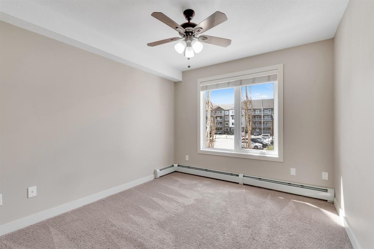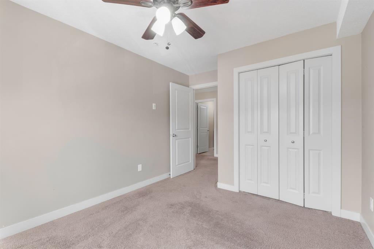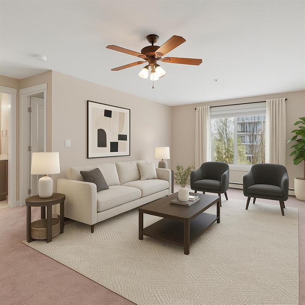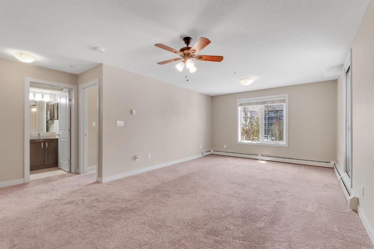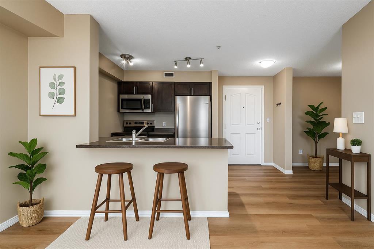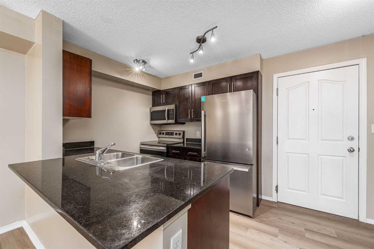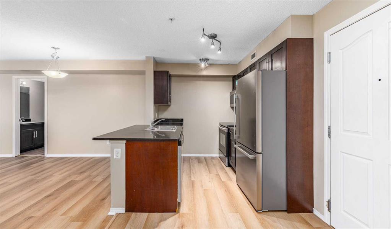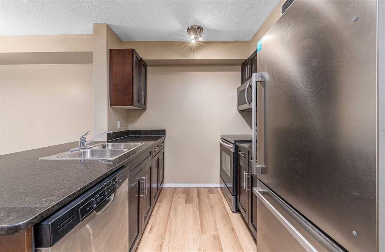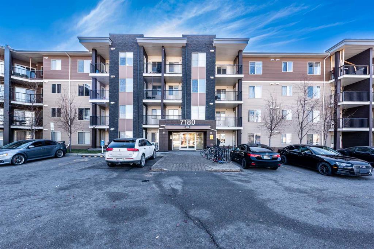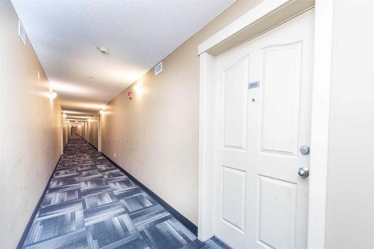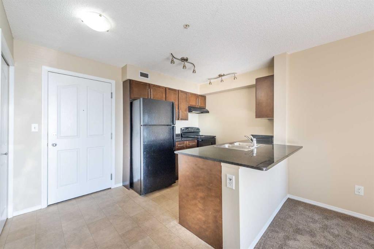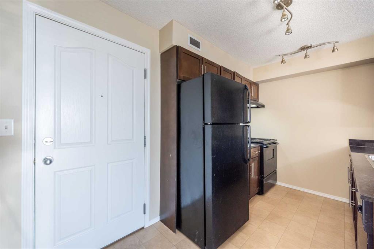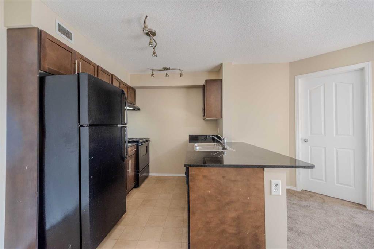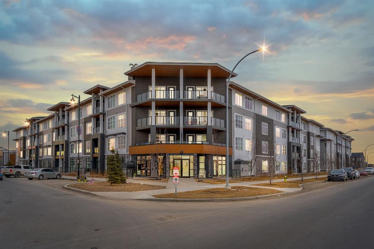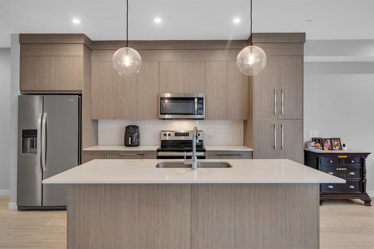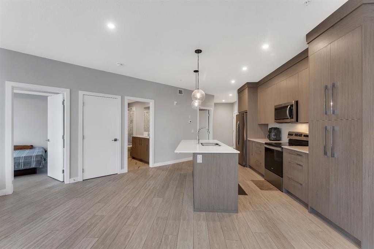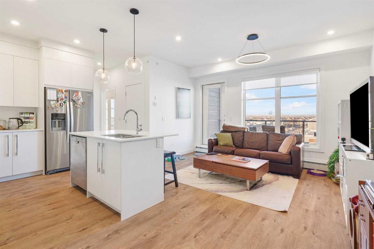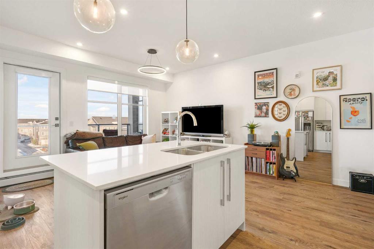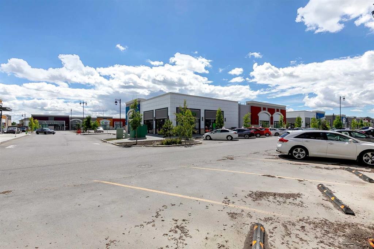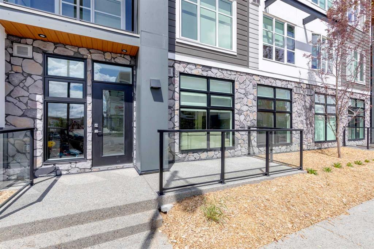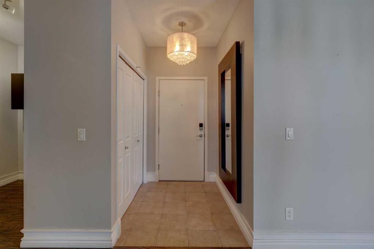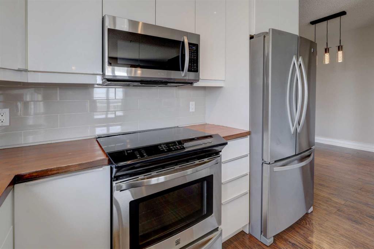2412, 6118 80 Avenue NE
Calgary T3J 0S6
MLS® Number: A2219000
$ 399,000
2
BEDROOMS
2 + 0
BATHROOMS
960
SQUARE FEET
2023
YEAR BUILT
Welcome to your dream Condo Unit. Perfect for first time home Buyers/Investors. Very well maintained, Less than 2 years old, 2023 Built 2 BR 2WR condo Located next to the Saddle town LRT Station. Upgrades include, Kitchen with Quartz Countertops, Subway Style backsplash, Stainless Appliances, Balcony with the Gas outlet for the BBQs, In-suite personal Laundry., Plenty of natural light and light fixtures are energy efficient, Security and surveillance system in the building. One Underground and heated parking. Excellent Location only 20 mts from Airport. Very close to Schools, parks, Grocery Stores, Major Banks, Shopper's Drug mart, Restaurants.
| COMMUNITY | Saddle Ridge |
| PROPERTY TYPE | Apartment |
| BUILDING TYPE | Low Rise (2-4 stories) |
| STYLE | Single Level Unit |
| YEAR BUILT | 2023 |
| SQUARE FOOTAGE | 960 |
| BEDROOMS | 2 |
| BATHROOMS | 2.00 |
| BASEMENT | |
| AMENITIES | |
| APPLIANCES | Dishwasher, Microwave Hood Fan, Refrigerator, Stove(s), Washer/Dryer Stacked |
| COOLING | None |
| FIREPLACE | N/A |
| FLOORING | Vinyl Plank |
| HEATING | Baseboard |
| LAUNDRY | In Unit |
| LOT FEATURES | |
| PARKING | Underground |
| RESTRICTIONS | None Known |
| ROOF | Asphalt Shingle |
| TITLE | Fee Simple |
| BROKER | MaxValue Realty Ltd. |
| ROOMS | DIMENSIONS (m) | LEVEL |
|---|---|---|
| Dining Room | 38`1" x 34`1" | Main |
| Kitchen | 46`7" x 30`2" | Main |
| Living Room | 55`1" x 41`8" | Main |
| Bedroom - Primary | 46`11" x 33`2" | Main |
| Bedroom | 29`11" x 33`2" | Main |
| Walk-In Closet | 17`9" x 24`3" | Main |
| Laundry | 25`3" x 18`1" | Main |
| 4pc Bathroom | 27`7" x 13`6" | Main |
| 3pc Ensuite bath | 27`3" x 16`1" | Main |
| Balcony | 50`2" x 23`4" | Main |

