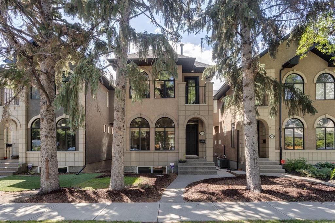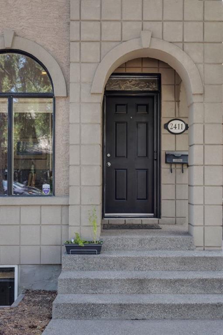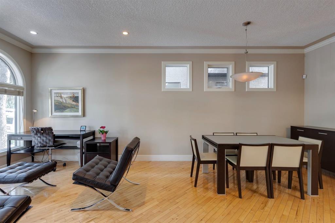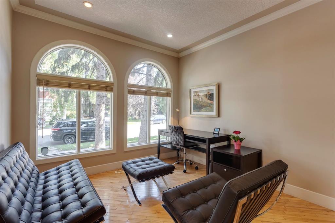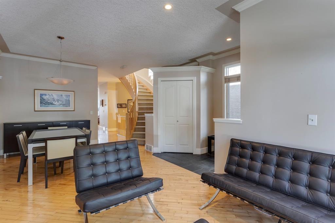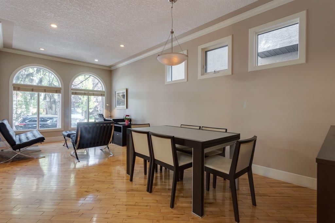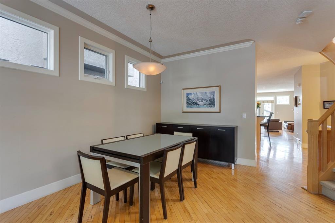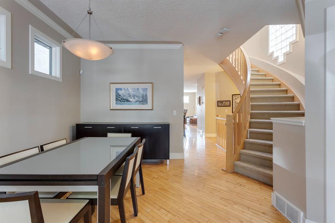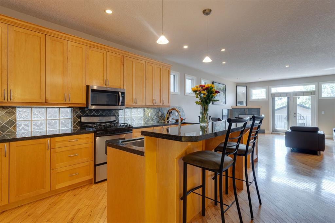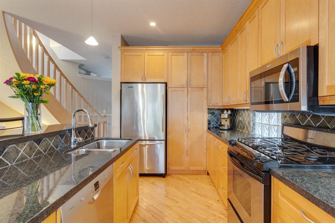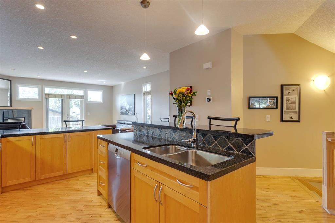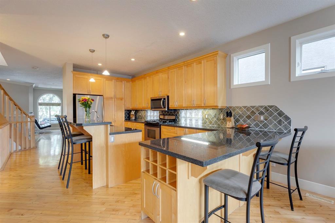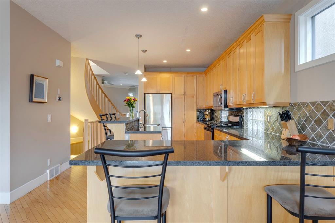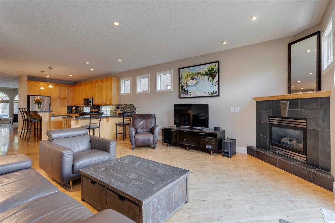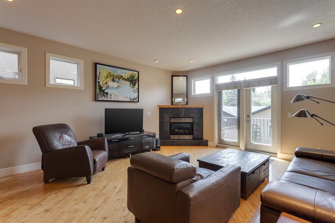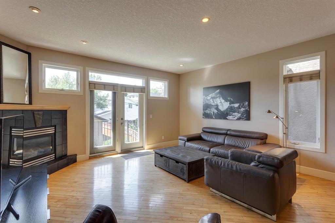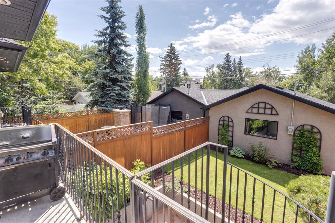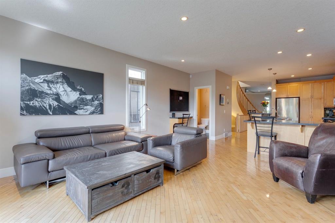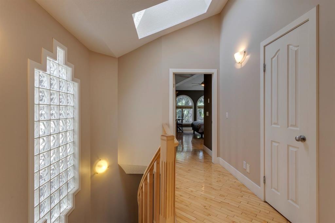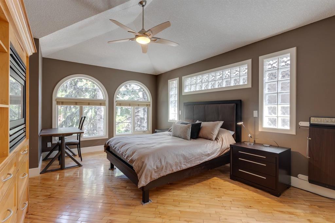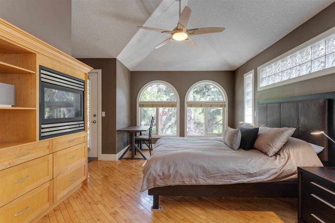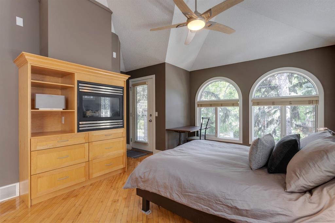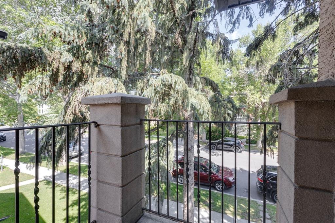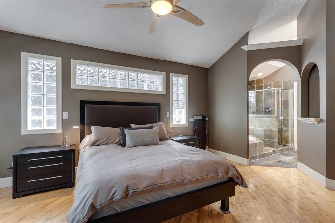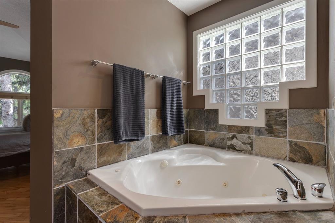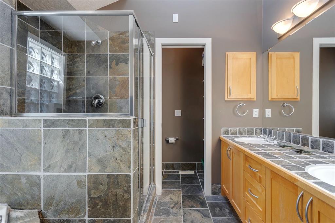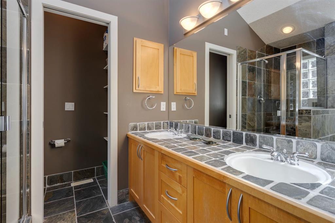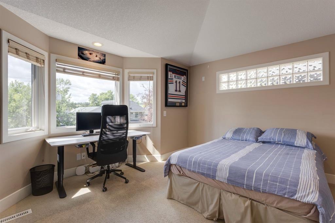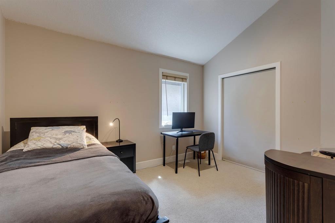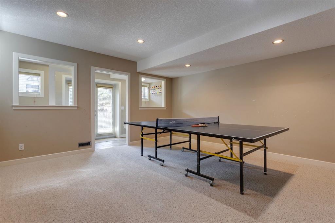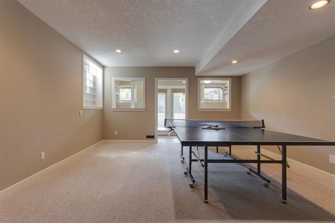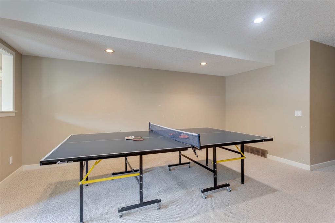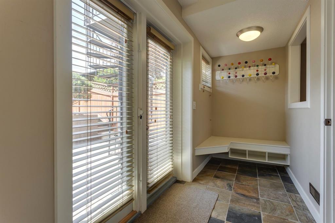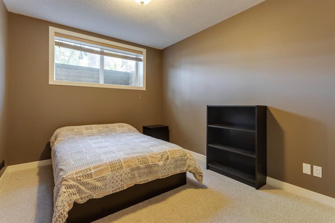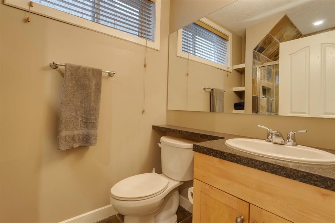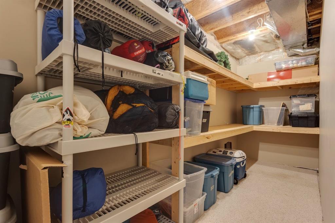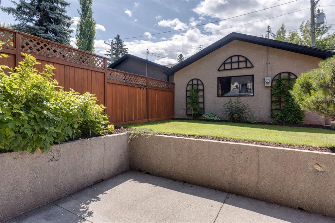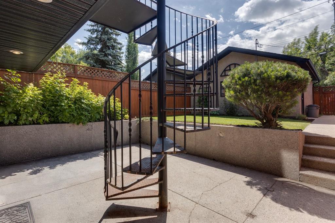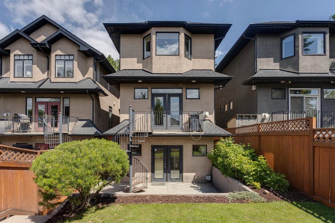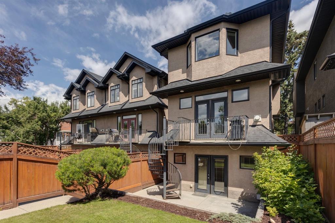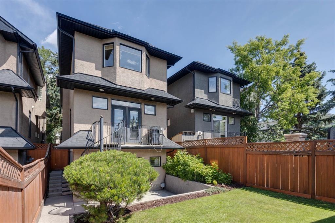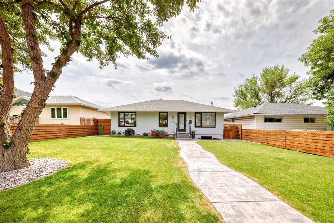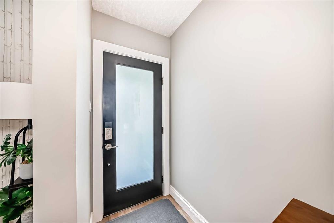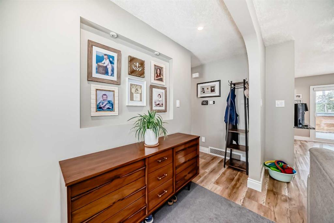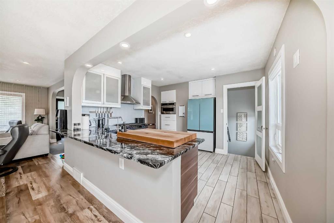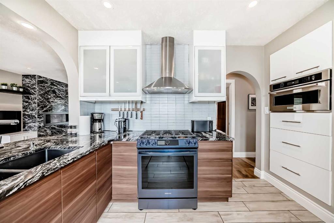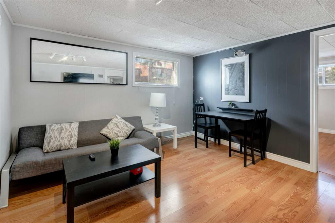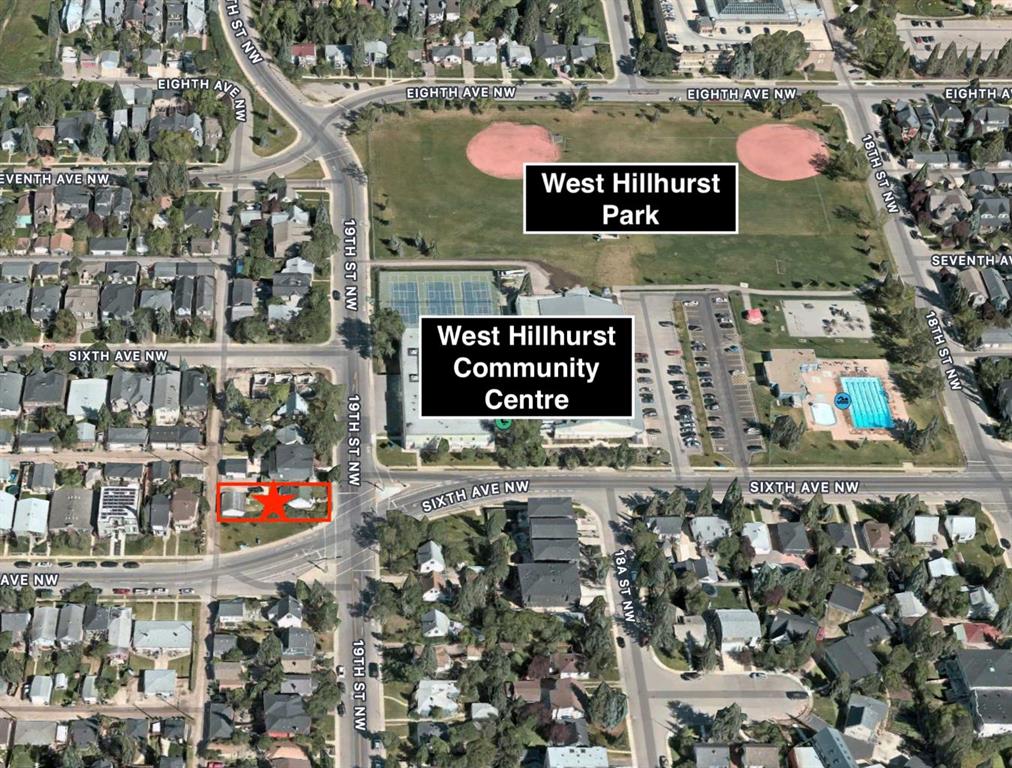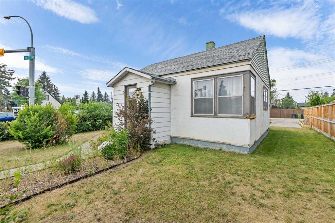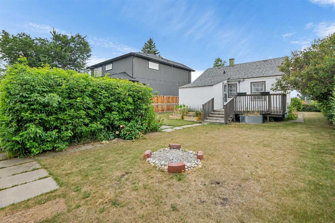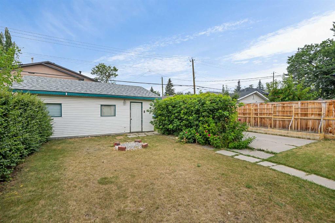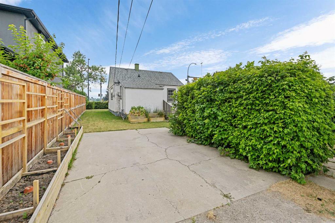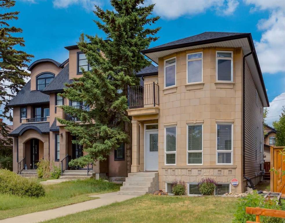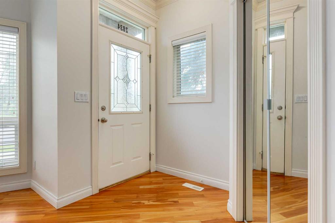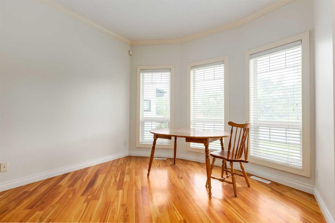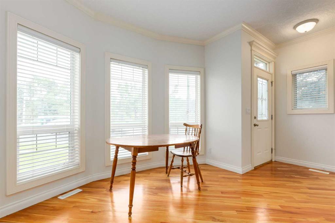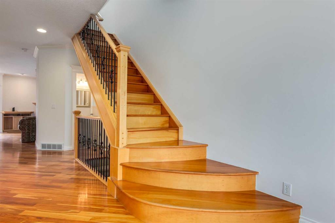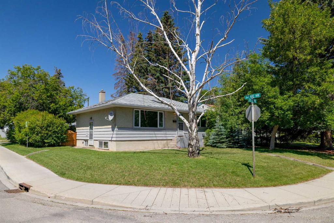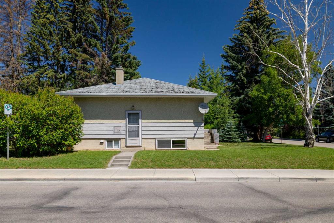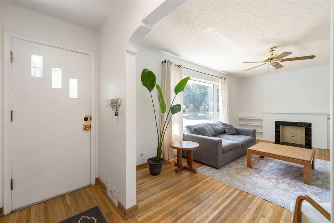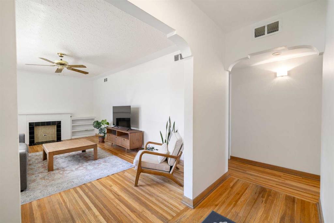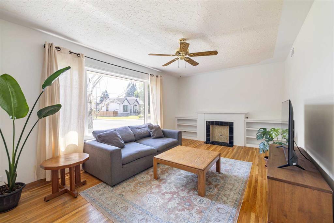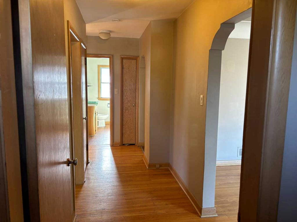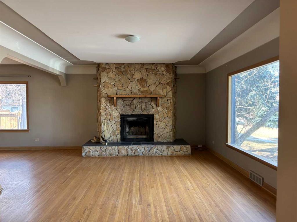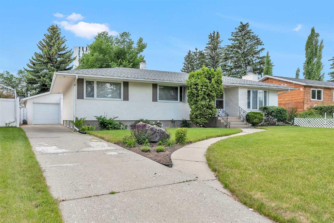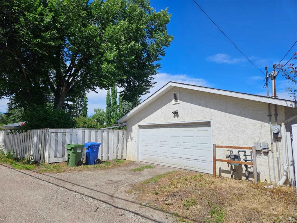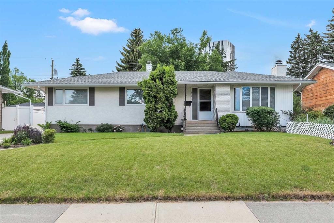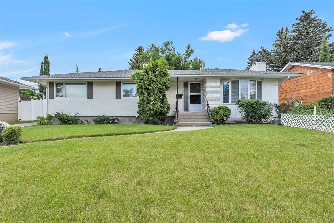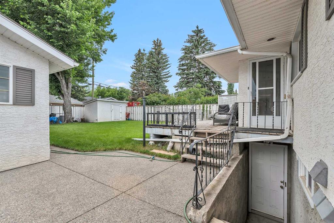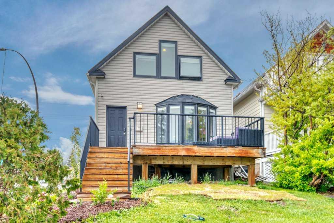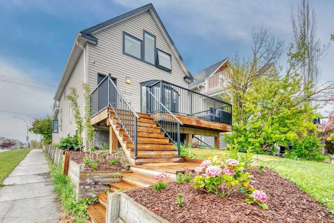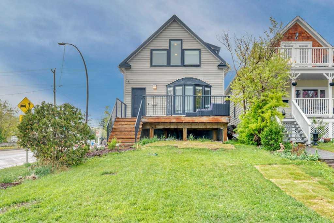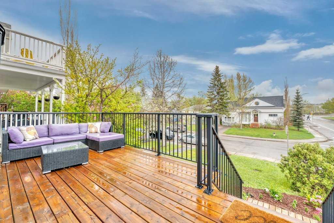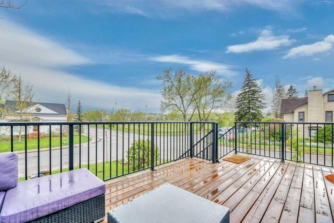2411 7 Avenue NW
Calgary T3R 1A8
MLS® Number: A2236774
$ 974,900
4
BEDROOMS
3 + 1
BATHROOMS
2,051
SQUARE FEET
2002
YEAR BUILT
Nestled on a quiet cul-de-sac in the heart of desirable West Hillhurst, this thoughtfully designed home offers over 3,070 sq.ft. of developed living space, perfect for growing families or professionals seeking comfort, functionality, and location. Framed by mature evergreens, the home welcomes you with charming curb appeal and a warm, inviting atmosphere. Step inside to a bright main floor featuring a cozy front living and dining area, ideal for entertaining or family gatherings. At the heart of the home is a well appointed kitchen with rich wood cabinetry, granite countertops, a large centre island with a raised breakfast bar, and ample storage. The adjoining family room boasts a gas fireplace and patio doors that open to a sun drenched, south facing balcony where you can enjoy BBQs as you overlook the lush backyard. Ascend the elegant curved staircase to the upper level, where a skylight floods the hallway with natural light. You'll find a conveniently located laundry area, a full bathroom, and three generously sized bedrooms, all with vaulted ceilings. The secluded primary retreat offers a peaceful escape with its own private balcony facing the treetops, a custom walk-in closet, and abundant built-in storage with a gas fireplace insert. The luxurious 5pc ensuite includes a jetted soaker tub, his/her vanities, and separate shower with dual shower heads. The fully developed walk-out basement features a spacious rec room that opens onto a covered patio; ideal for relaxing or creating a hot tub oasis. Two generous storage rooms ensure plenty of space for all your seasonal treasures, while a fourth bedroom and full bathroom provide a private space for guests, a home office, or gym. The south facing backyard is a true outdoor sanctuary, featuring planters, green space, access to your heated double garage, and a striking wrought-iron curved staircase connecting the patio and upper deck. This home also offers proximity to green spaces and dog parks, and is walking distance to McMahon Stadium, SAIT, and the University of Calgary. You're minutes from the Bow River pathway system, Kensington Village, and major transit routes making this location as convenient as it is charming. Don't miss out on your chance to live in this family friendly community!
| COMMUNITY | West Hillhurst |
| PROPERTY TYPE | Detached |
| BUILDING TYPE | House |
| STYLE | 2 Storey |
| YEAR BUILT | 2002 |
| SQUARE FOOTAGE | 2,051 |
| BEDROOMS | 4 |
| BATHROOMS | 4.00 |
| BASEMENT | Finished, Full |
| AMENITIES | |
| APPLIANCES | Dishwasher, Dryer, Gas Stove, Microwave, Refrigerator, Washer |
| COOLING | Central Air |
| FIREPLACE | Gas |
| FLOORING | Carpet, Hardwood, Tile |
| HEATING | In Floor, Forced Air, Natural Gas |
| LAUNDRY | Upper Level |
| LOT FEATURES | Back Lane, Back Yard, Cul-De-Sac, Interior Lot, Landscaped, Lawn, Low Maintenance Landscape, Rectangular Lot, Treed |
| PARKING | Double Garage Detached |
| RESTRICTIONS | None Known |
| ROOF | Asphalt Shingle |
| TITLE | Fee Simple |
| BROKER | RE/MAX House of Real Estate |
| ROOMS | DIMENSIONS (m) | LEVEL |
|---|---|---|
| Storage | 4`11" x 15`5" | Basement |
| Storage | 4`2" x 8`3" | Basement |
| Game Room | 14`9" x 16`6" | Basement |
| Mud Room | 14`9" x 4`4" | Basement |
| Bedroom | 9`7" x 11`9" | Basement |
| 3pc Bathroom | Basement | |
| 2pc Bathroom | Main | |
| Kitchen | 12`2" x 18`3" | Main |
| Dining Room | 11`0" x 12`0" | Main |
| Family Room | 16`0" x 17`8" | Main |
| Living Room | 10`9" x 10`0" | Main |
| Bedroom - Primary | 12`3" x 15`8" | Upper |
| Bedroom | 10`0" x 2`8" | Upper |
| Bedroom | 13`8" x 14`2" | Upper |
| Laundry | 3`5" x 6`10" | Upper |
| 4pc Bathroom | Upper | |
| 5pc Ensuite bath | Upper |

