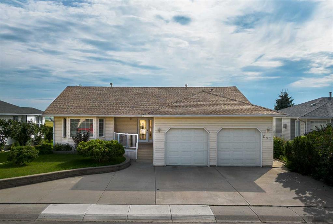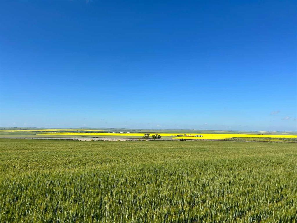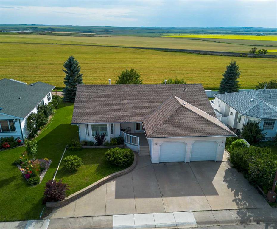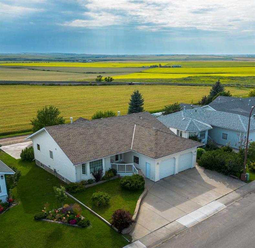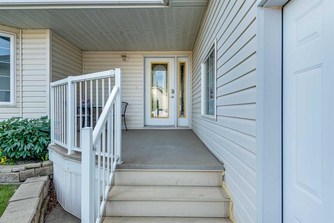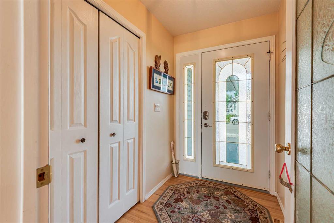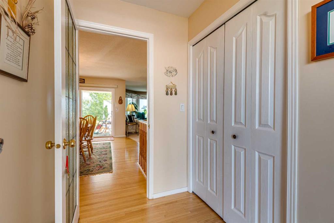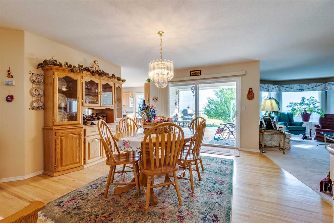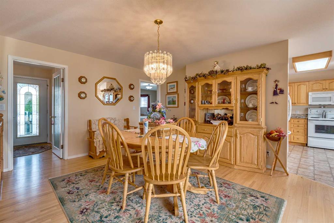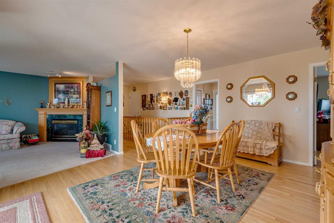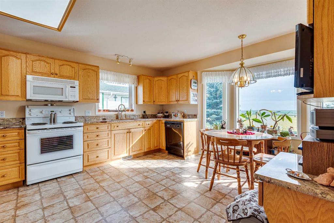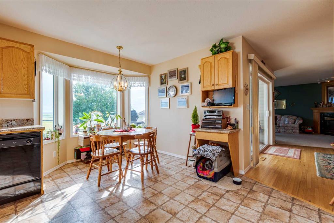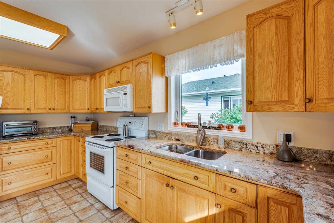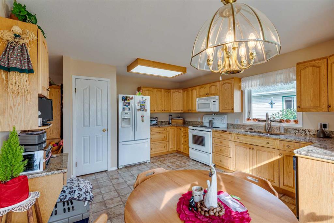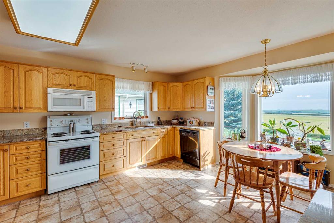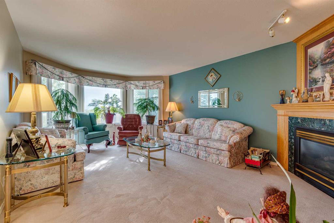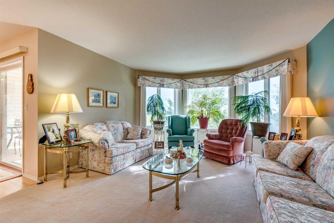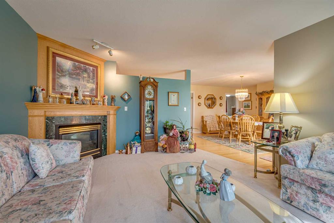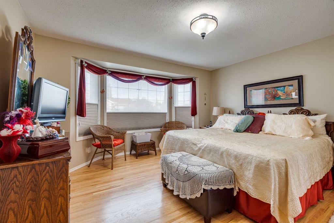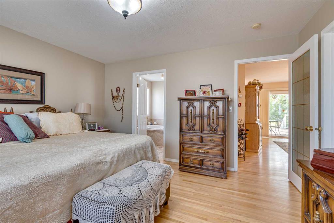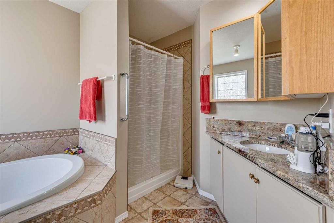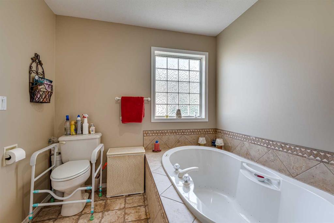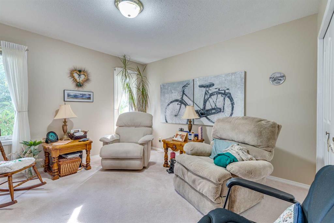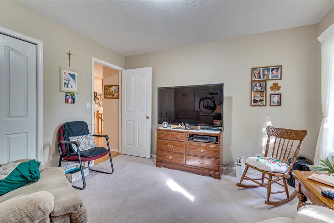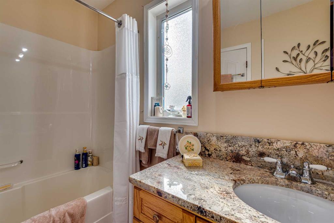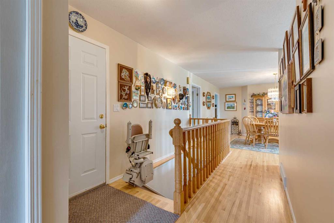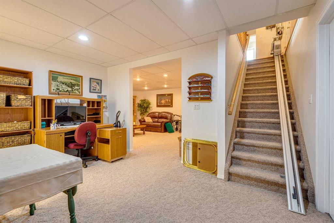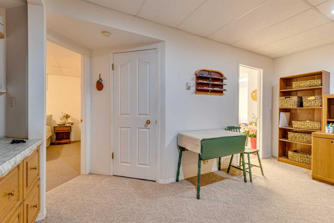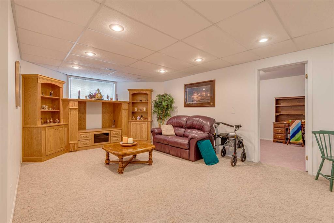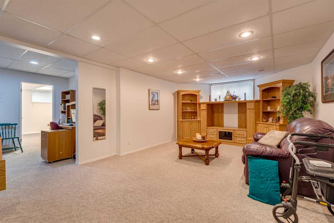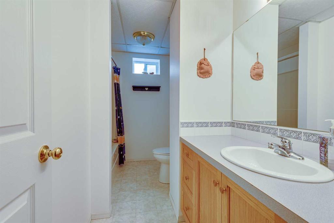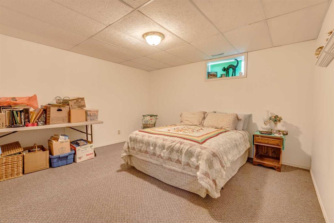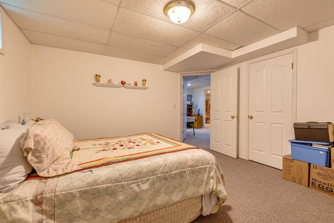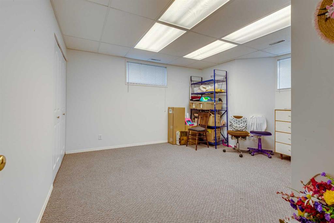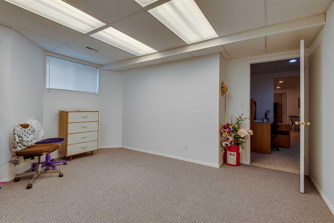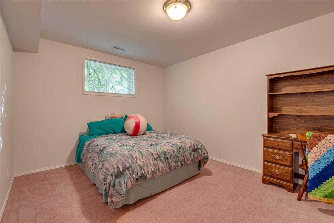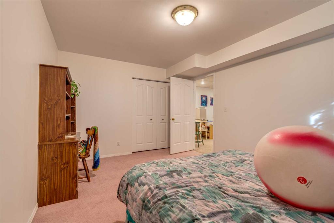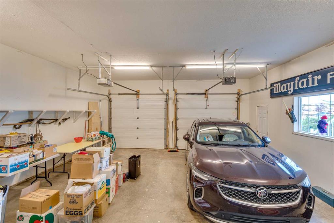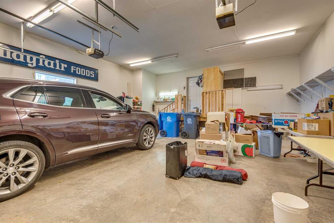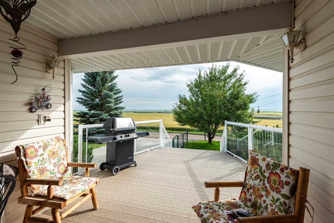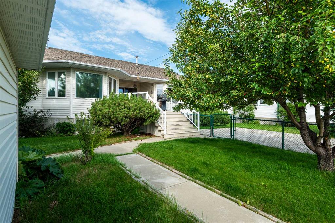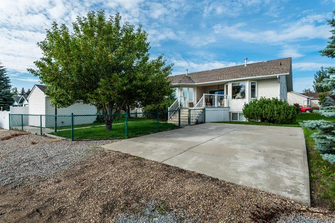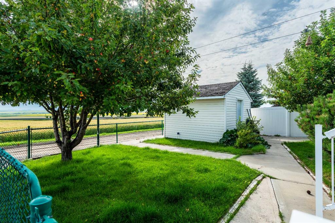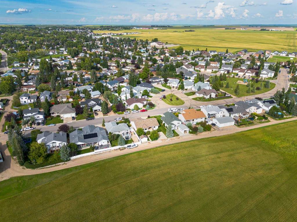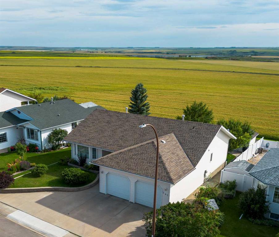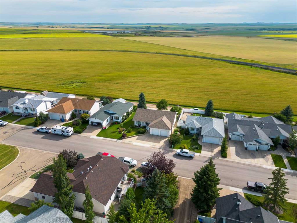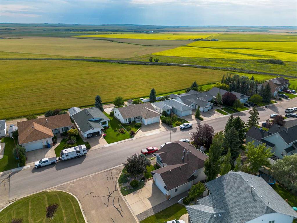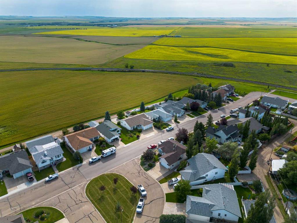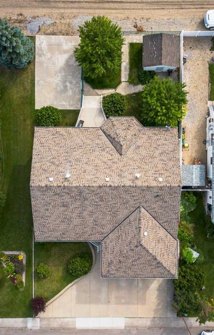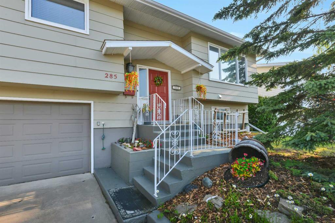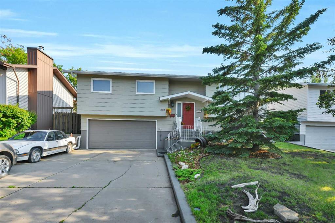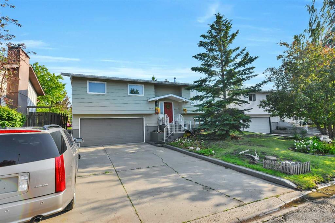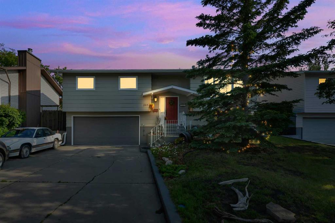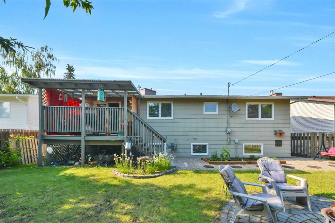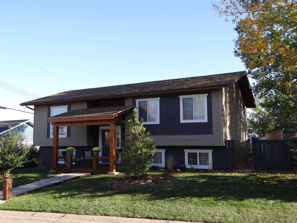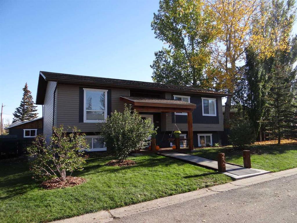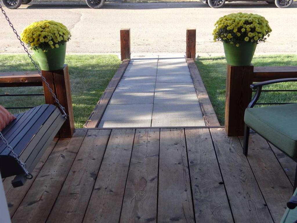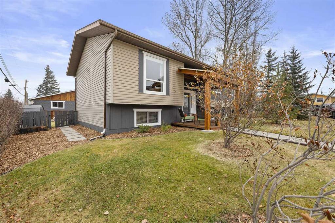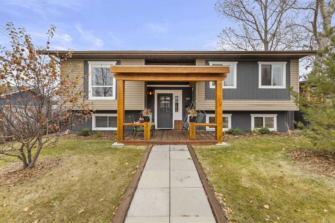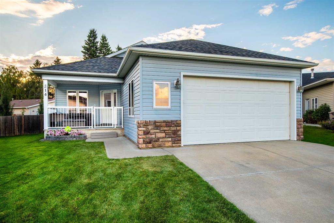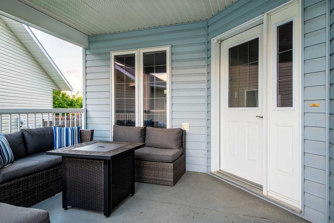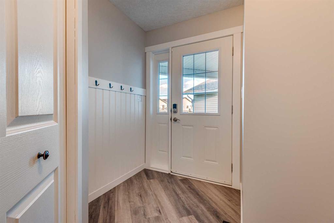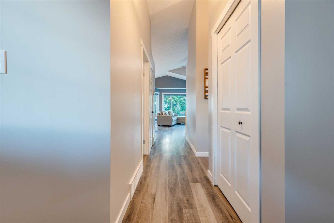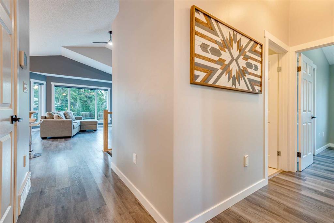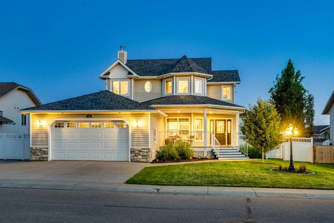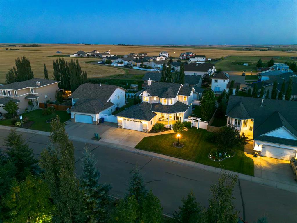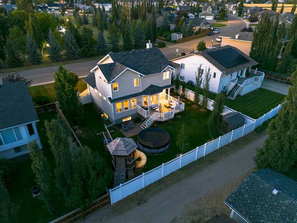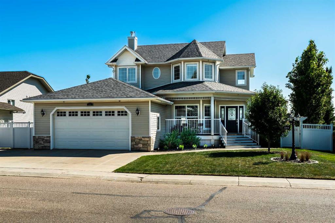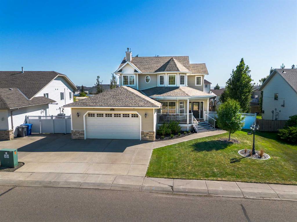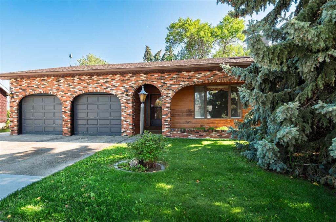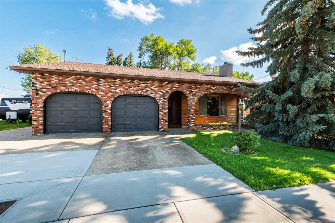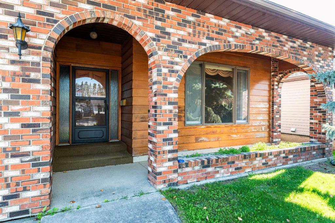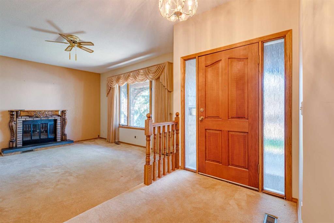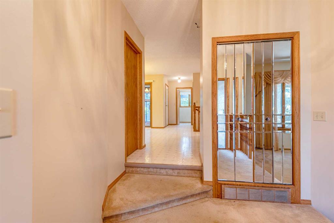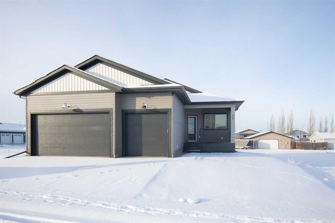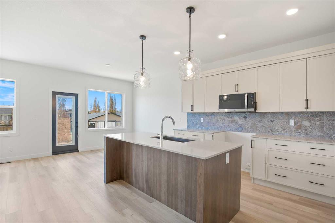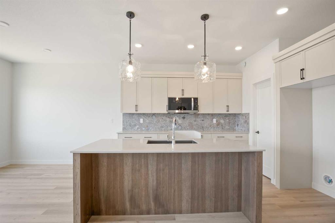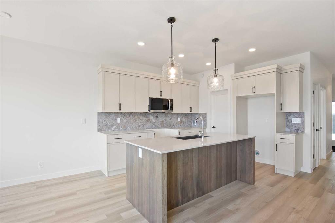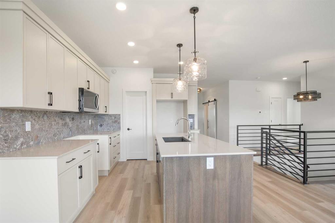241 11 Street
Three Hills T0M 2A0
MLS® Number: A2246496
$ 479,000
5
BEDROOMS
3 + 0
BATHROOMS
1,503
SQUARE FEET
1997
YEAR BUILT
Enjoy breathtaking country views from this well-maintained 5-bedroom, 3-bathroom bungalow located on 11 Street SE in Three Hills. This sunny and spacious home features a south-facing kitchen with granite countertops and oak cabinetry, and a sunlit living room with a cozy gas fireplace. The main floor includes 2 bedrooms, 2 bathrooms (including a 4-piece ensuite), and convenient main floor laundry. Plenty more living space is in the lower level with another 3 bedrooms, 4-pc bath, and family room with beautiful built in oak wall unit as well as extra storage. Additional features include central air conditioning, in-floor heat in basement and attached double garage and extra front parking. The partially covered rear deck is perfect for relaxing and taking in the stunning views. The low-maintenance backyard includes two apple trees; a storage shed and is fenced. There is even more room for parking your RV on a concrete pad via alley access. Underground sprinklers keep both the front and back yards beautifully maintained. A rare opportunity to own a home with panoramic country views—don’t miss out.
| COMMUNITY | |
| PROPERTY TYPE | Detached |
| BUILDING TYPE | House |
| STYLE | Bungalow |
| YEAR BUILT | 1997 |
| SQUARE FOOTAGE | 1,503 |
| BEDROOMS | 5 |
| BATHROOMS | 3.00 |
| BASEMENT | Finished, Full |
| AMENITIES | |
| APPLIANCES | Central Air Conditioner, Dishwasher, Electric Range, Garage Control(s), Garburator, Microwave Hood Fan, Refrigerator, Washer/Dryer, Window Coverings |
| COOLING | Central Air |
| FIREPLACE | Gas, Living Room |
| FLOORING | Carpet, Hardwood, Linoleum |
| HEATING | In Floor, Forced Air |
| LAUNDRY | Main Level |
| LOT FEATURES | Back Lane, Back Yard, Fruit Trees/Shrub(s), Lawn, Low Maintenance Landscape, Rectangular Lot, Underground Sprinklers |
| PARKING | Double Garage Attached, Parking Pad, RV Access/Parking |
| RESTRICTIONS | None Known |
| ROOF | Asphalt Shingle |
| TITLE | Fee Simple |
| BROKER | First Place Realty |
| ROOMS | DIMENSIONS (m) | LEVEL |
|---|---|---|
| Bedroom | 13`0" x 13`8" | Lower |
| Bedroom | 10`10" x 15`0" | Lower |
| Bedroom | 13`9" x 14`6" | Lower |
| Family Room | 13`4" x 26`4" | Lower |
| 4pc Bathroom | Lower | |
| Kitchen With Eating Area | 13`1" x 17`1" | Main |
| Living Room | 13`3" x 19`6" | Main |
| Dining Room | 14`9" x 15`6" | Main |
| Bedroom - Primary | 14`0" x 14`3" | Main |
| Bedroom | 11`6" x 12`1" | Main |
| 4pc Ensuite bath | Main | |
| 4pc Bathroom | Main |

