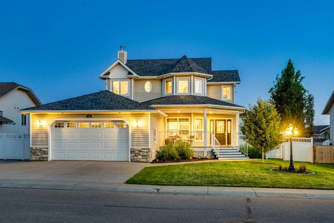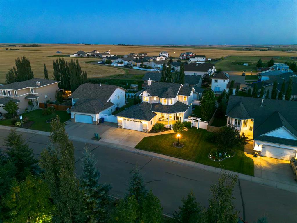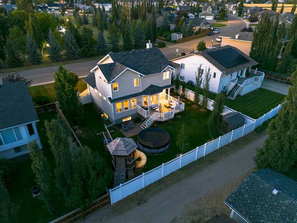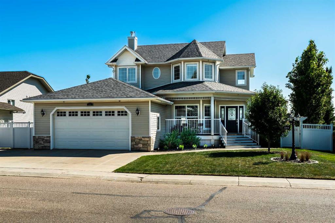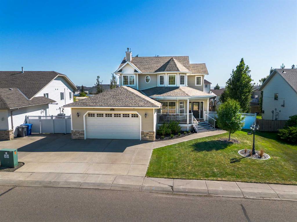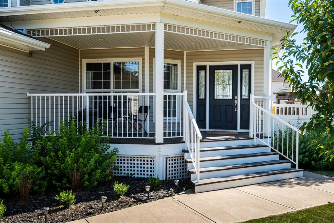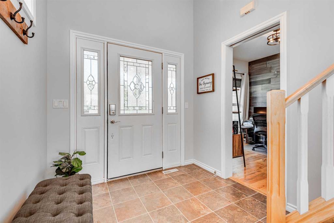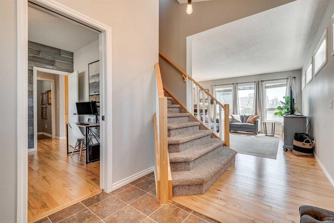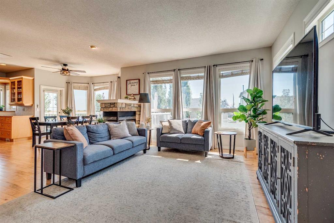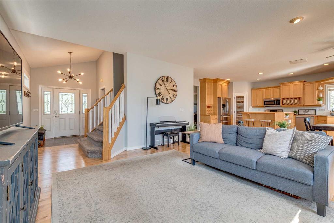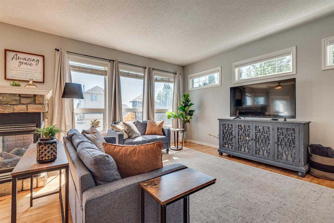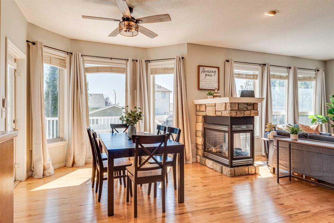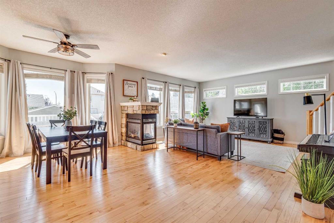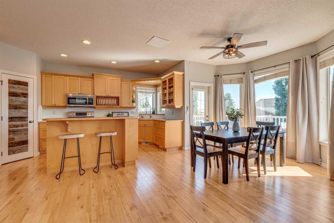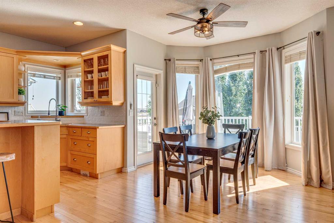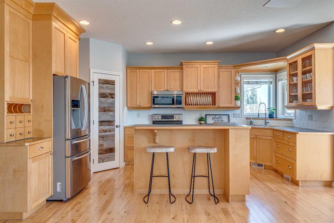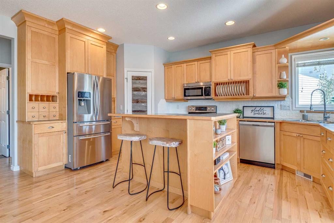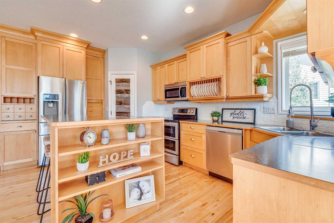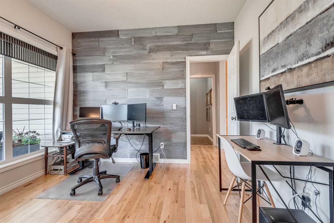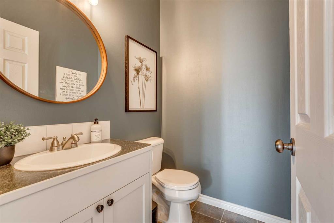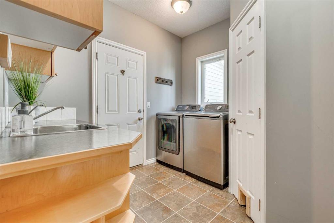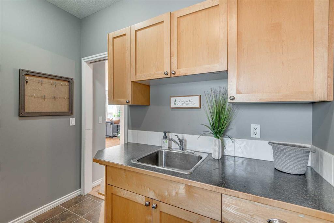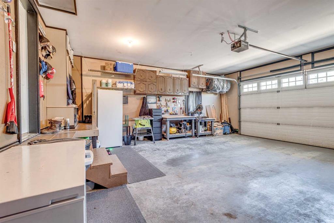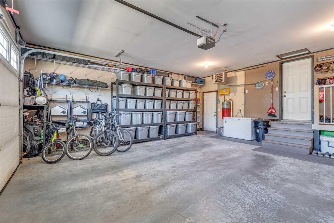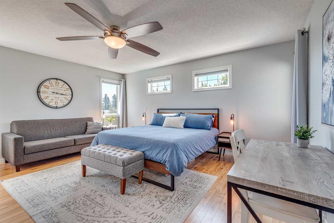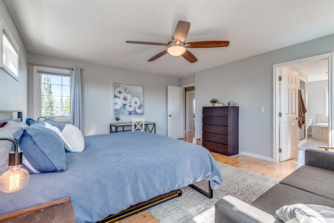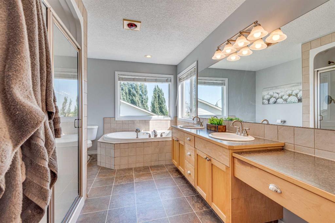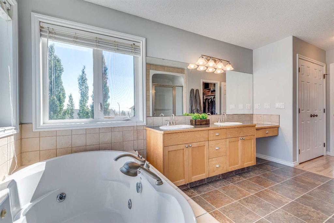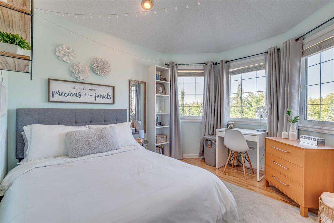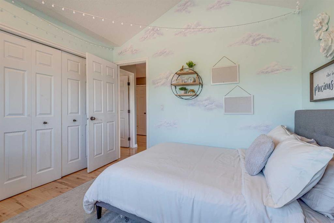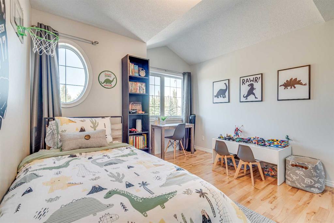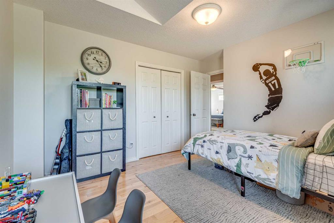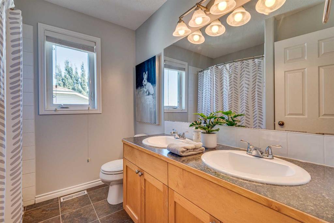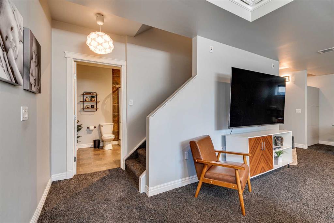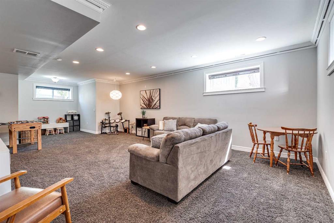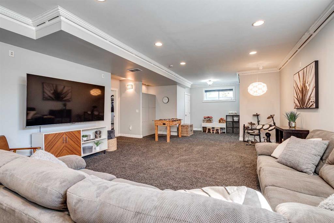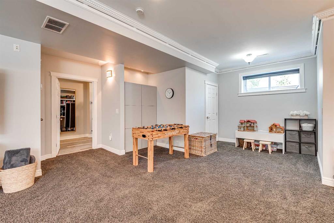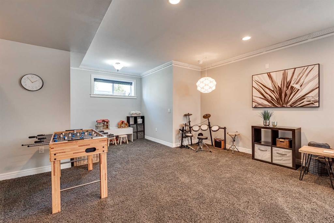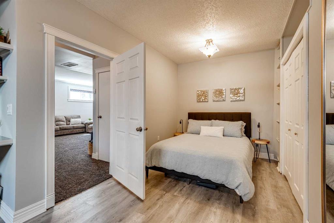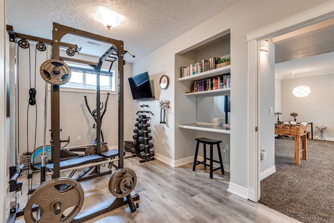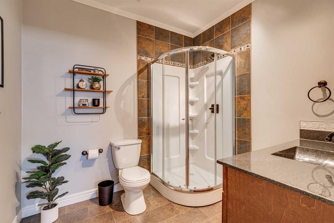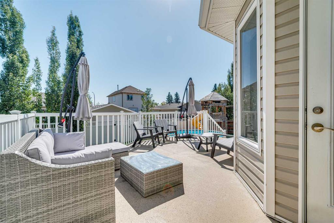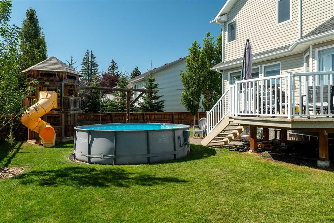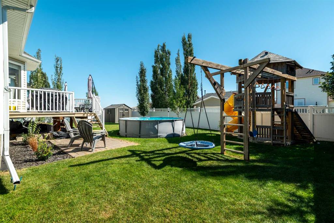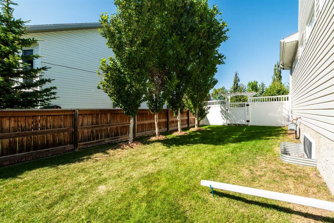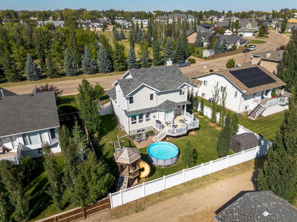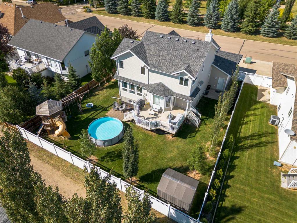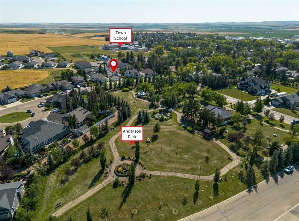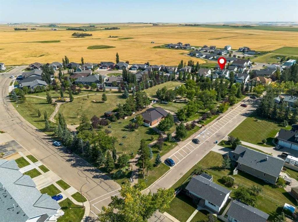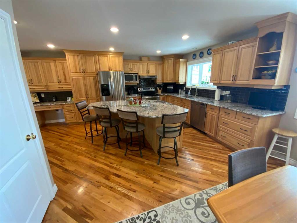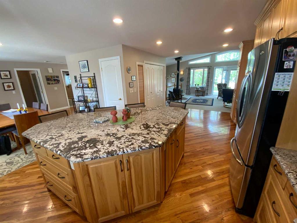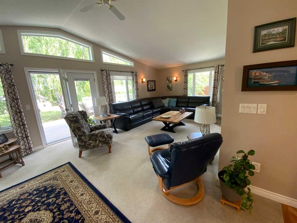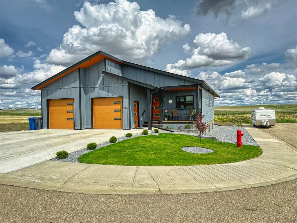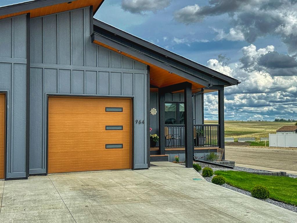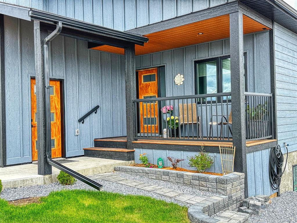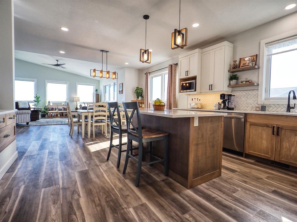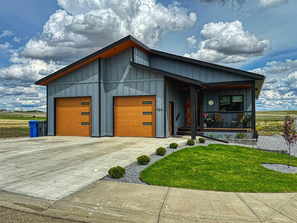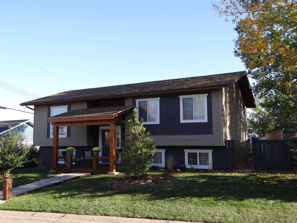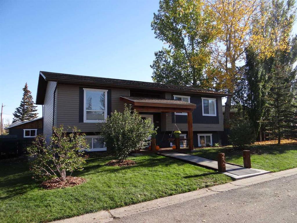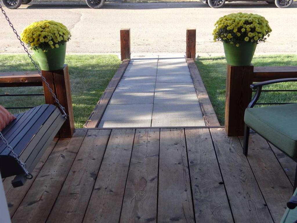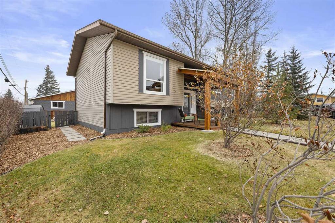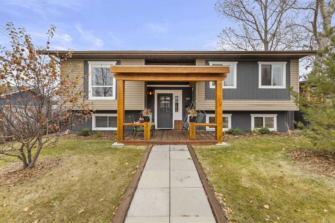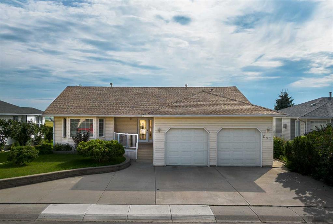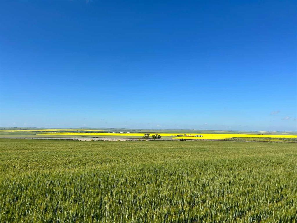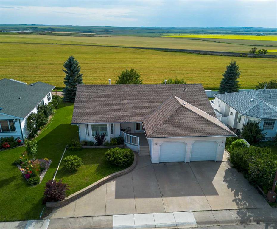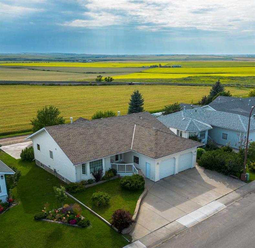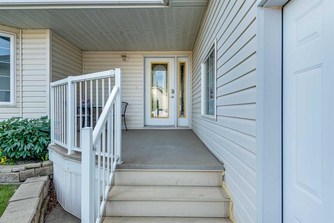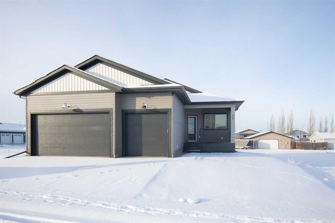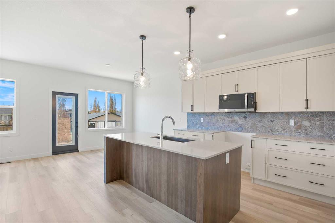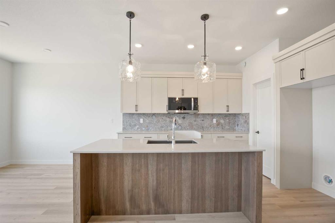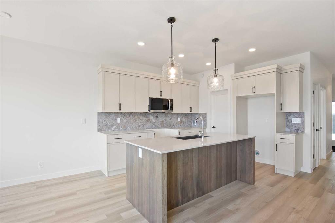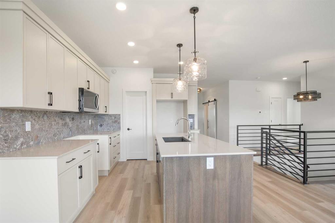809 1 Street SE
Three Hills T0M 2A0
MLS® Number: A2251163
$ 569,000
4
BEDROOMS
3 + 1
BATHROOMS
1,998
SQUARE FEET
2005
YEAR BUILT
Welcome to this beautiful 2-storey home that perfectly blends timeless curb appeal with modern comfort. The inviting exterior boasts a classic veranda, stone-accented garage, and warm exterior lighting that enhances the property’s character and charm. Step inside to a large foyer that sets the tone for the spacious layout. The main floor features a bright living room and an open concept design anchored by a cozy 3-sided fireplace. The kitchen is designed for both everyday living and entertaining, offering a central island with seating, corner pantry, and abundant cabinetry and counter space. Just off the dining area, a garden door opens to a large back deck with natural gas hook-up for BBQ, overlooking the fully fenced backyard complete with a shed, play center, firepit area (under the current pool), and plenty of room for family fun. A main floor office (or potential bedroom) is conveniently located next to a 2-piece bath. Rounding out this level is a large laundry room with sink, closet, and garage access. Upstairs, the primary retreat is a true highlight, offering two closets—one a spacious walk-in—and a luxurious 5-piece ensuite with dual sinks, a soaker tub, and separate shower. Two additional bedrooms and a full bathroom with dual sinks complete the second level. The fully developed basement features high ceilings, large windows, and a spacious recreation room—perfect for movie nights and gatherings. A generous fourth bedroom and three-piece bathroom finish off the lower level. This home is ideally located across the street from beautiful Anderson Park, complete with walking paths, a gazebo, tranquil streams, a fountain, and trees lit up at Christmas. Close to schools and downtown, it offers exceptional space, comfort, and style in a family-friendly setting.
| COMMUNITY | |
| PROPERTY TYPE | Detached |
| BUILDING TYPE | House |
| STYLE | 2 Storey |
| YEAR BUILT | 2005 |
| SQUARE FOOTAGE | 1,998 |
| BEDROOMS | 4 |
| BATHROOMS | 4.00 |
| BASEMENT | Finished, Full |
| AMENITIES | |
| APPLIANCES | Dishwasher, Electric Stove, Garage Control(s), Garburator, Microwave Hood Fan, Refrigerator, Washer/Dryer |
| COOLING | None |
| FIREPLACE | Gas |
| FLOORING | Carpet, Hardwood, Linoleum, Vinyl Plank |
| HEATING | Boiler, In Floor, Fireplace(s), Forced Air |
| LAUNDRY | Main Level, See Remarks, Sink |
| LOT FEATURES | Back Lane, Back Yard, Few Trees, Interior Lot, Landscaped, Lawn, See Remarks |
| PARKING | Double Garage Attached |
| RESTRICTIONS | Building Restriction |
| ROOF | Asphalt Shingle |
| TITLE | Fee Simple |
| BROKER | First Place Realty |
| ROOMS | DIMENSIONS (m) | LEVEL |
|---|---|---|
| Bedroom | 23`5" x 8`5" | Basement |
| Game Room | 32`0" x 20`0" | Basement |
| 3pc Bathroom | Basement | |
| Kitchen | 18`0" x 16`7" | Main |
| Living Room | 15`0" x 22`7" | Main |
| Dining Room | 11`0" x 9`9" | Main |
| Office | 10`0" x 10`11" | Main |
| Laundry | 9`5" x 9`0" | Main |
| 2pc Bathroom | 0`0" x 0`0" | Main |
| Bedroom - Primary | 15`2" x 16`9" | Second |
| Bedroom | 10`9" x 11`2" | Second |
| Bedroom | 13`0" x 12`5" | Second |
| 5pc Ensuite bath | 18`5" x 9`5" | Second |
| 4pc Bathroom | Second |

