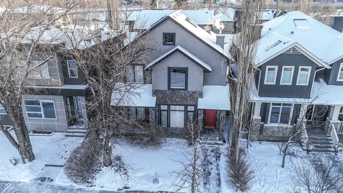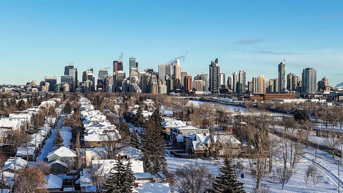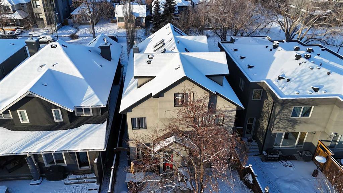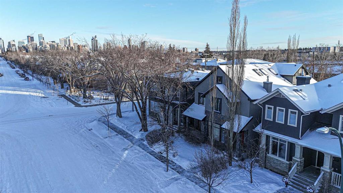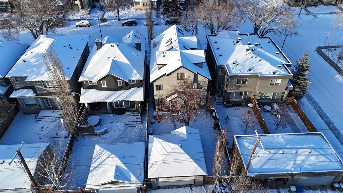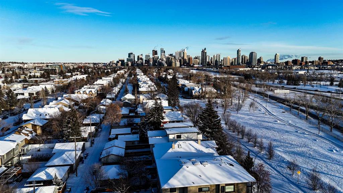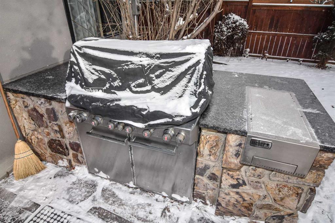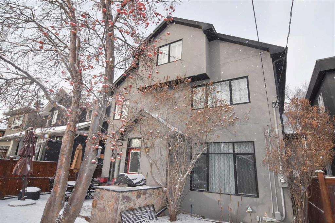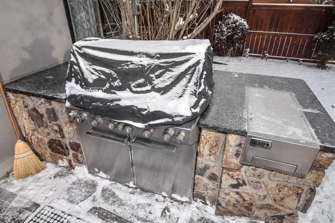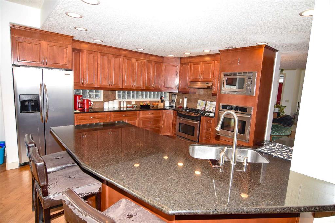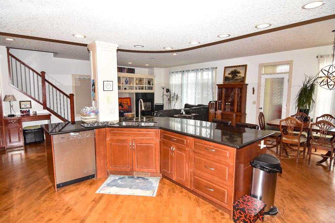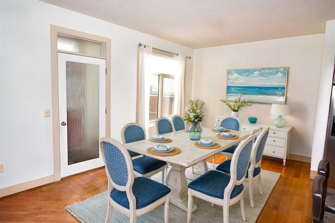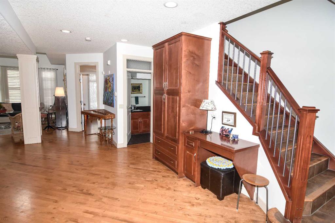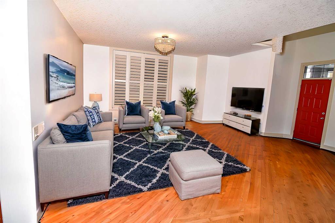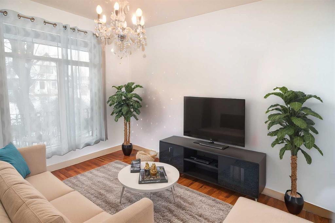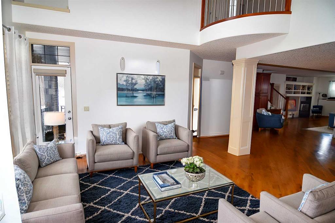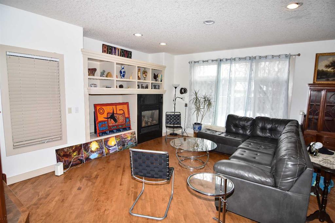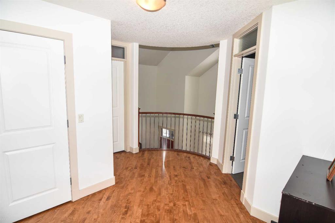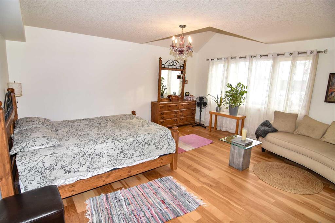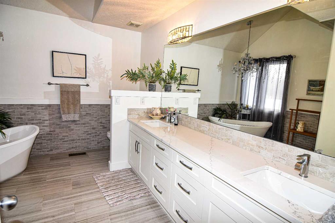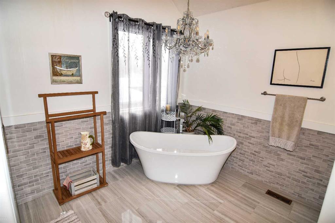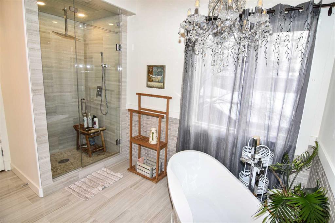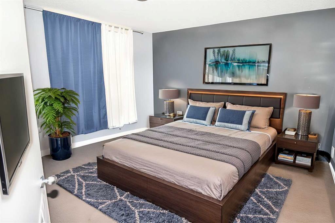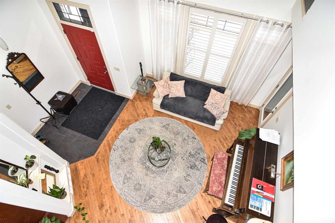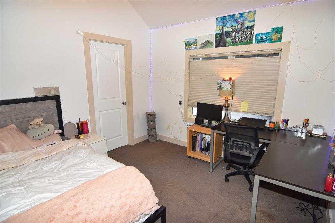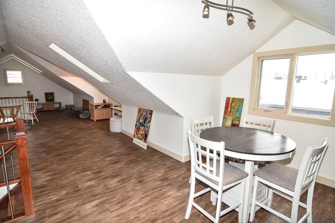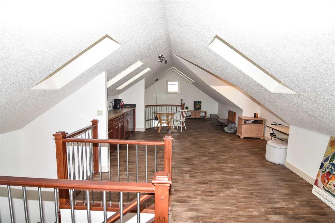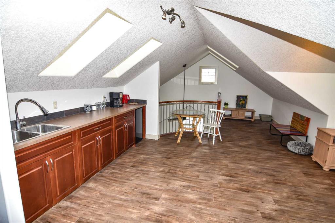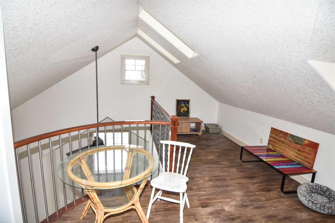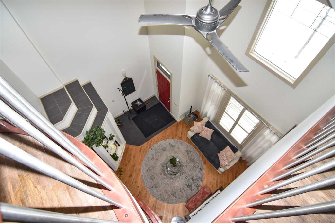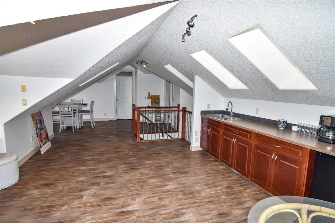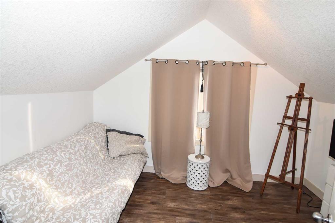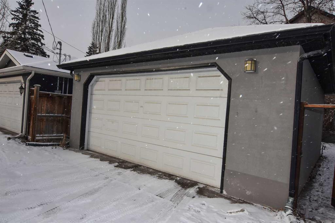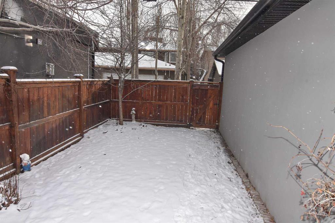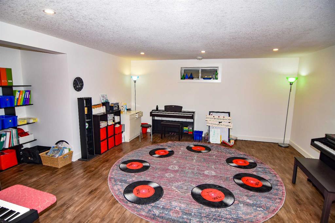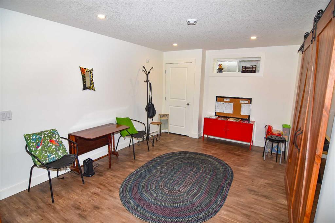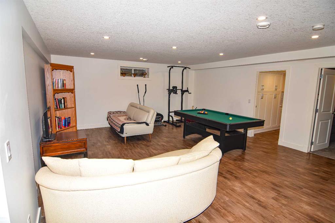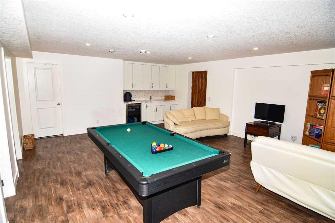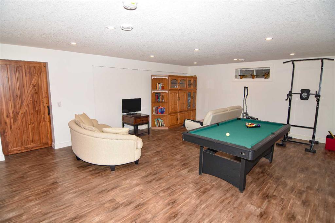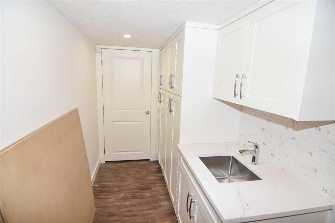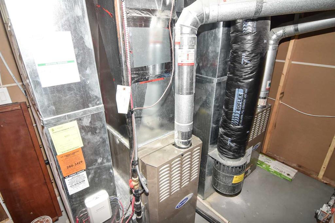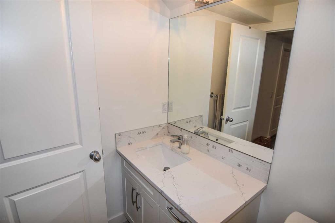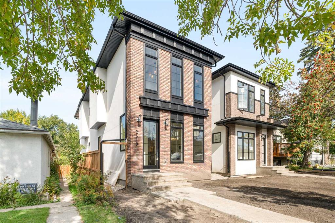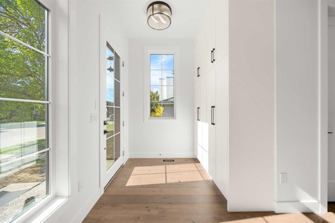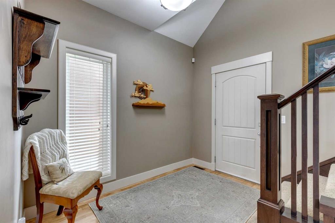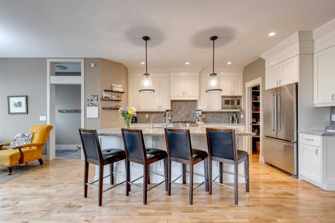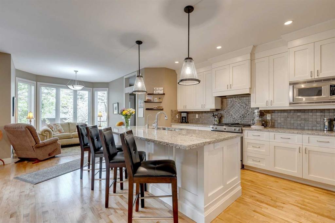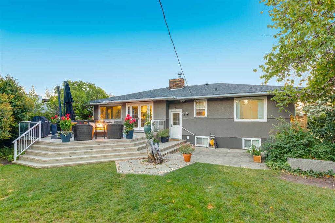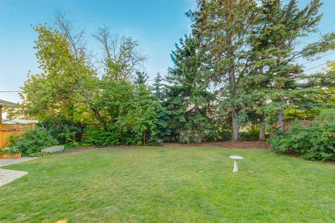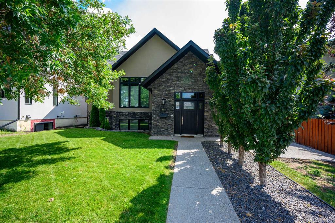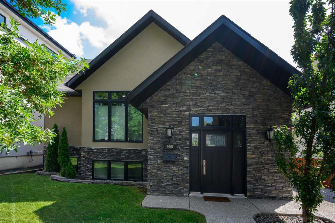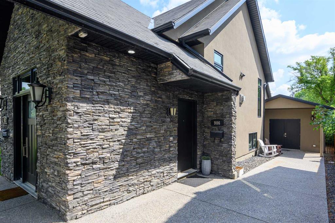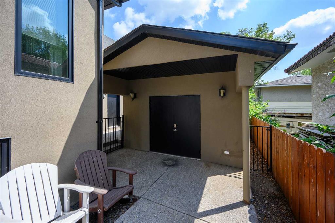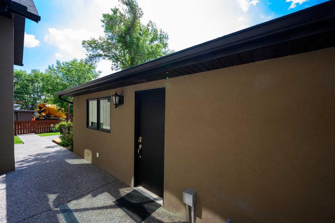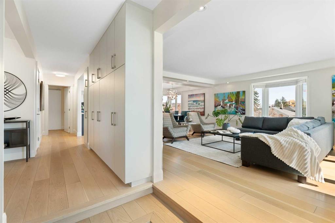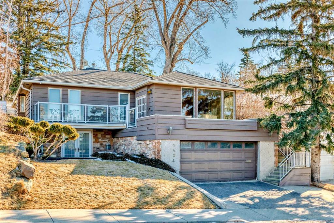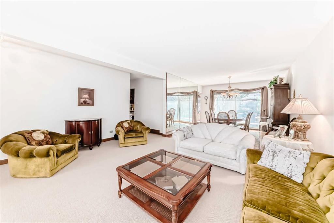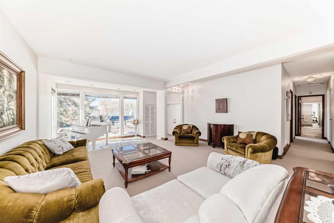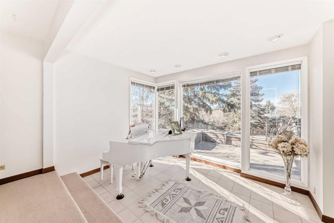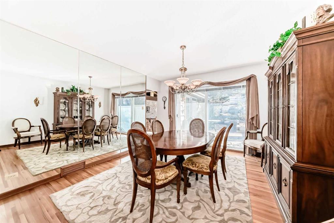2405 Bowness Road NW
Calgary T2N 3L8
MLS® Number: A2201231
$ 1,549,000
5
BEDROOMS
4 + 1
BATHROOMS
3,494
SQUARE FEET
2004
YEAR BUILT
An exceptional custom built three story home An Open-floor plan on the main with vaulted ceilings. A formal dinning room and main floor private office. A Great -Room and Large Kitchen with a workable central,Granit Island. Top of the line original Appliances. An open stair case to the two-Upper floors! With numerous uneque archtectual features. Basement fully and recently developed. The home has a total of five Bedrooms and 5 Bathrooms. South facing rear yard mature trees and shrubs, Double Detached garage.ATTENTION to the location QUIET CULTA-SAC No through traffic only a block off Crow Child Trail
| COMMUNITY | West Hillhurst |
| PROPERTY TYPE | Detached |
| BUILDING TYPE | House |
| STYLE | 3 Storey |
| YEAR BUILT | 2004 |
| SQUARE FOOTAGE | 3,494 |
| BEDROOMS | 5 |
| BATHROOMS | 5.00 |
| BASEMENT | Finished, Full |
| AMENITIES | |
| APPLIANCES | Built-In Gas Range, Built-In Oven, Built-In Range, Central Air Conditioner, Dishwasher, Double Oven, Garage Control(s), Refrigerator, Stove(s), Washer/Dryer, Window Coverings |
| COOLING | Central Air |
| FIREPLACE | Blower Fan, Circulating, Factory Built, Family Room, Gas |
| FLOORING | Ceramic Tile, Hardwood, Laminate |
| HEATING | Central, Natural Gas |
| LAUNDRY | In Hall, See Remarks, Upper Level |
| LOT FEATURES | Back Lane, Back Yard, Few Trees, Fruit Trees/Shrub(s) |
| PARKING | Alley Access, Double Garage Detached |
| RESTRICTIONS | None Known |
| ROOF | Asphalt Shingle |
| TITLE | Fee Simple |
| BROKER | G.M. Bain Real Estate Services Ltd. |
| ROOMS | DIMENSIONS (m) | LEVEL |
|---|---|---|
| Family Room | 74`1" x 57`8" | Lower |
| Game Room | 55`0" x 51`11" | Lower |
| Other | 51`11" x 35`3" | Lower |
| 3pc Bathroom | 29`0" x 16`5" | Lower |
| Bedroom | 45`11" x 38`7" | Lower |
| Laundry | 50`0" x 17`9" | Lower |
| Living Room | 50`7" x 39`4" | Main |
| Dining Room | 38`0" x 35`0" | Main |
| Kitchen With Eating Area | 51`5" x 46`2" | Main |
| Breakfast Nook | 33`11" x 32`7" | Main |
| Family Room | 55`6" x 49`6" | Main |
| 2pc Bathroom | 23`6" x 16`5" | Main |
| Den | 38`7" x 35`0" | Main |
| Foyer | 24`10" x 19`11" | Main |
| Bedroom - Primary | 54`8" x 53`10" | Second |
| 6pc Ensuite bath | 39`11" x 34`2" | Second |
| Walk-In Closet | 39`11" x 15`7" | Second |
| Laundry | 23`0" x 9`7" | Second |
| Bedroom | 34`9" x 33`4" | Second |
| Storage | 21`4" x 16`5" | Second |
| Bedroom | 41`7" x 39`8" | Second |
| Bedroom | 39`1" x 30`11" | Second |
| 4pc Bathroom | 26`3" x 16`2" | Second |
| Exercise Room | 32`10" x 29`0" | Third |
| Game Room | 54`5" x 34`9" | Third |
| 3pc Bathroom | 19`8" x 19`2" | Third |
| Den | 30`11" x 11`3" | Third |

