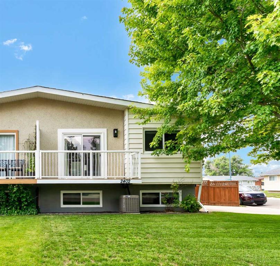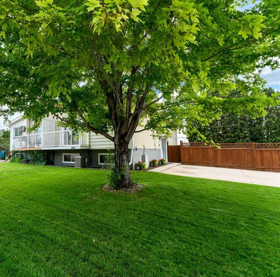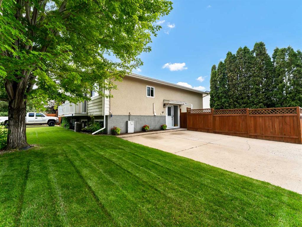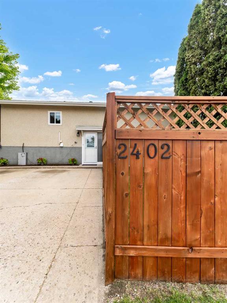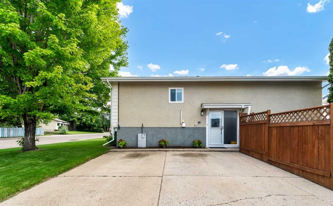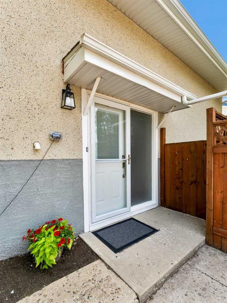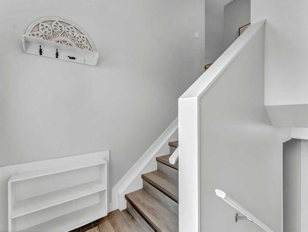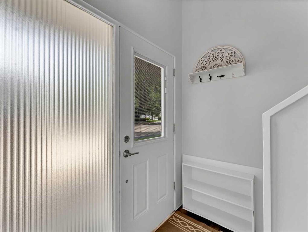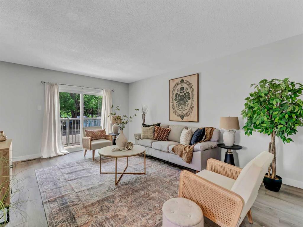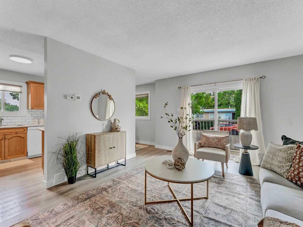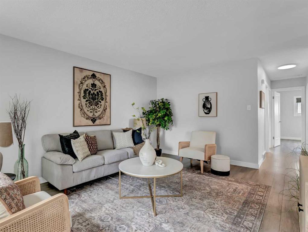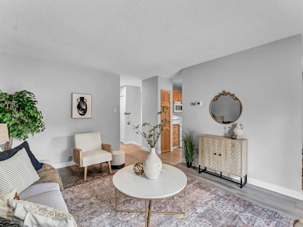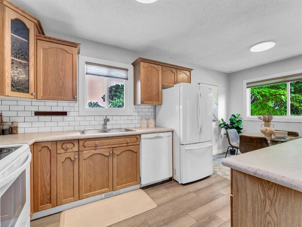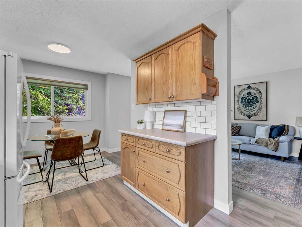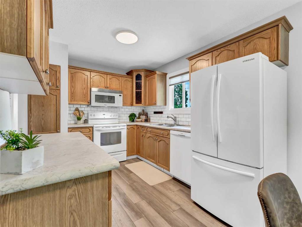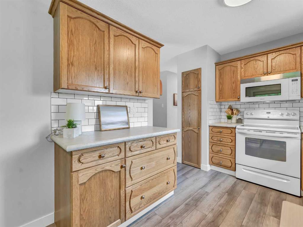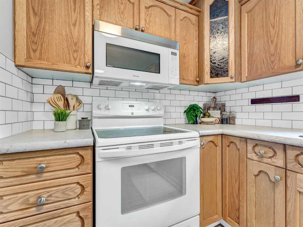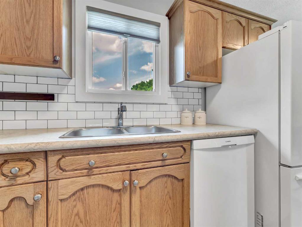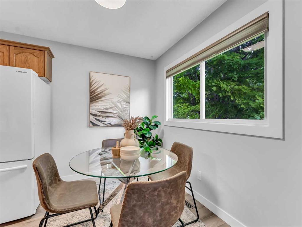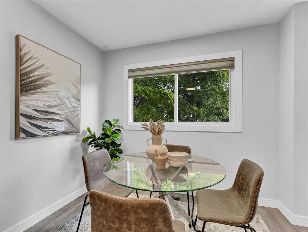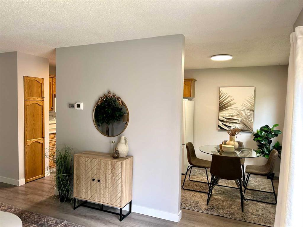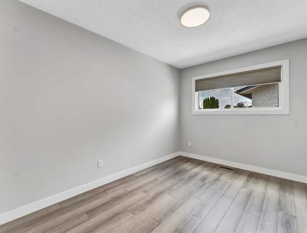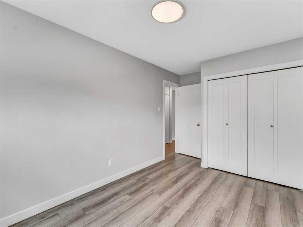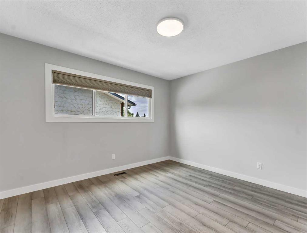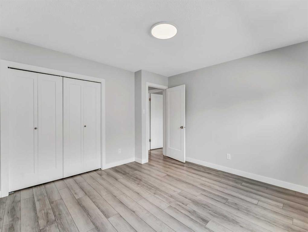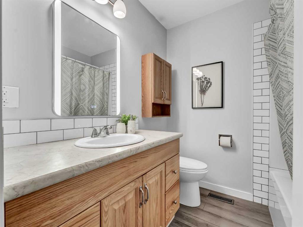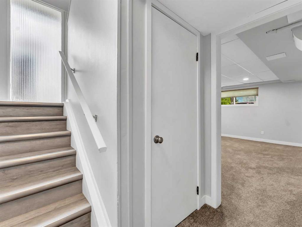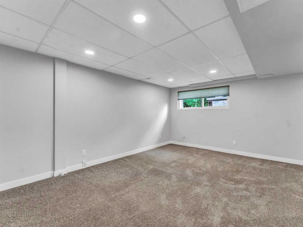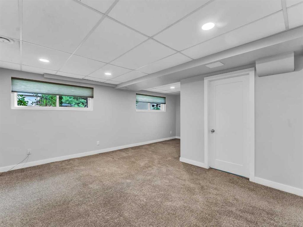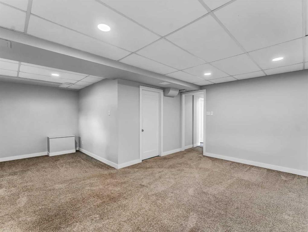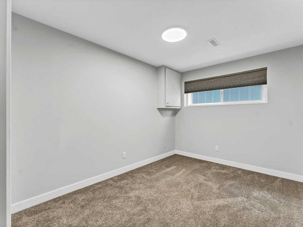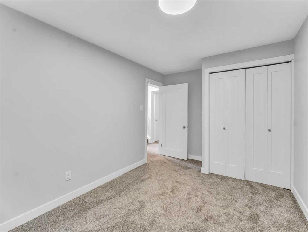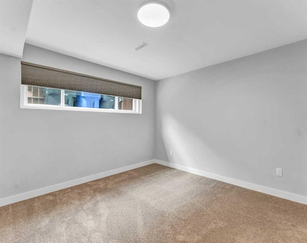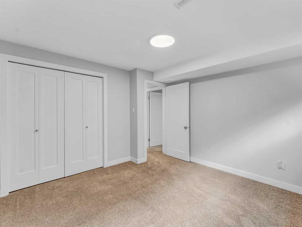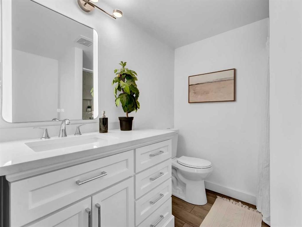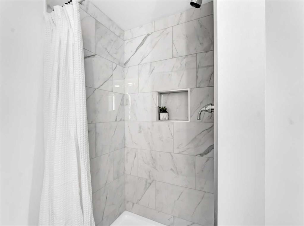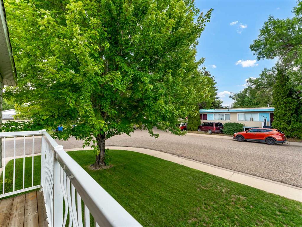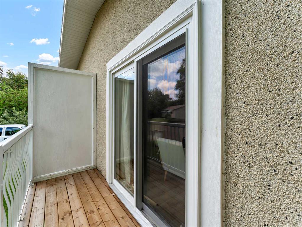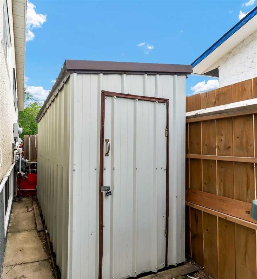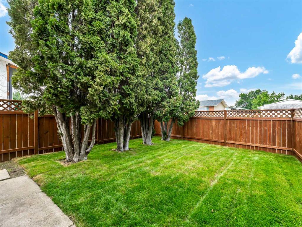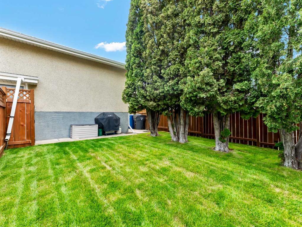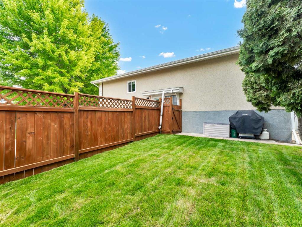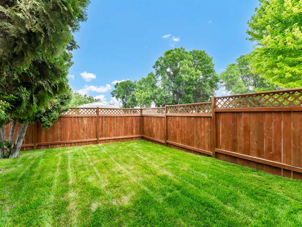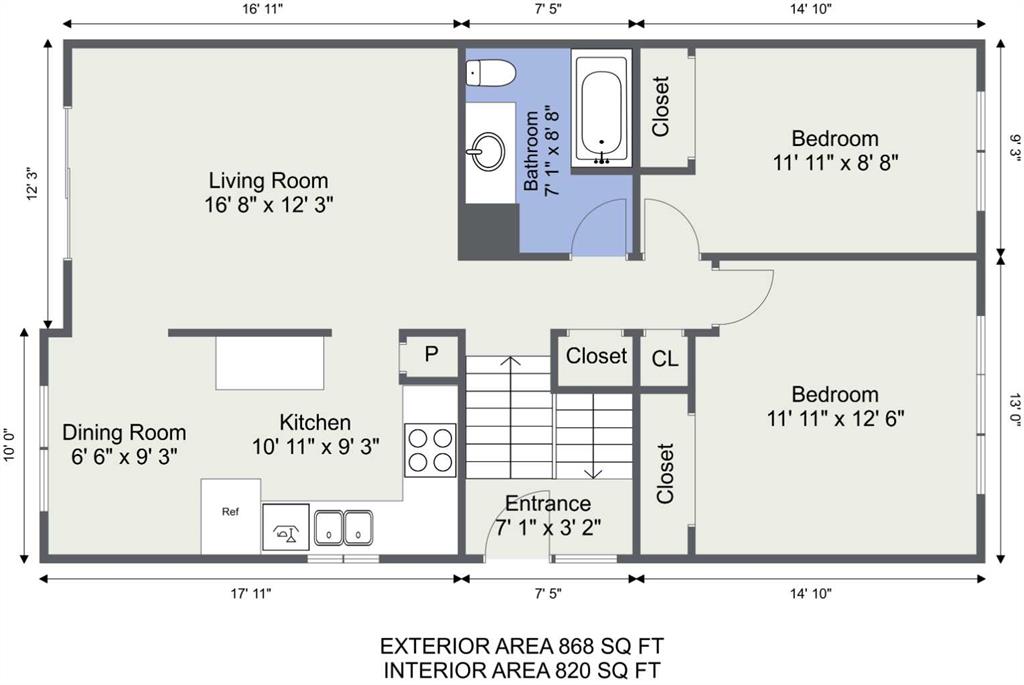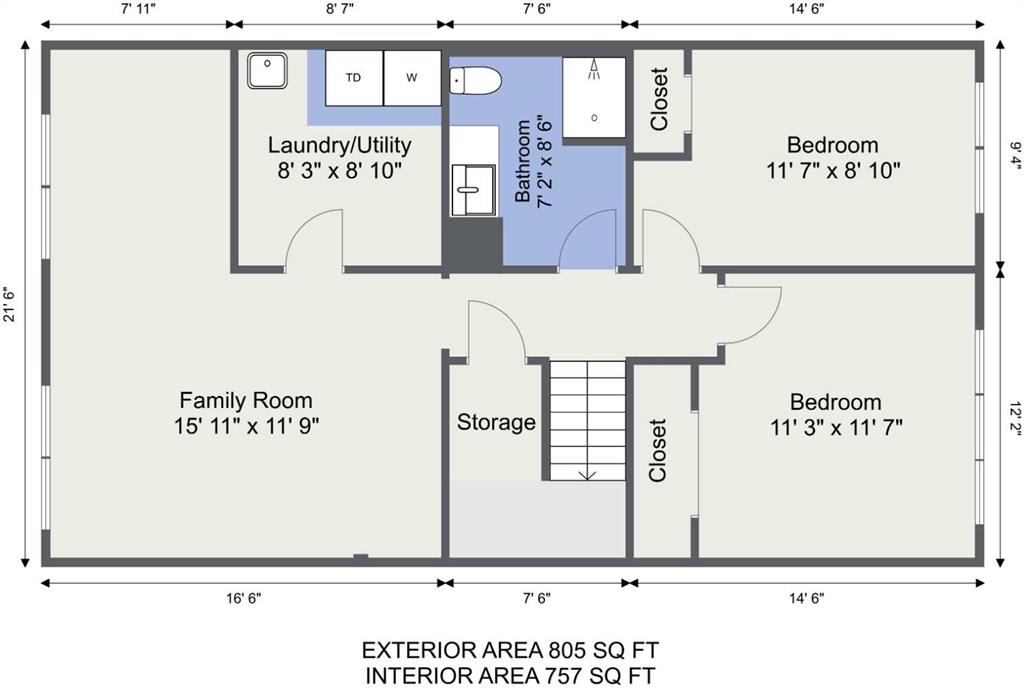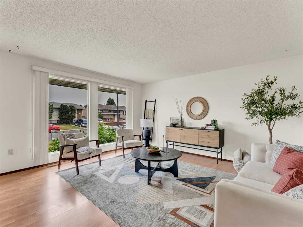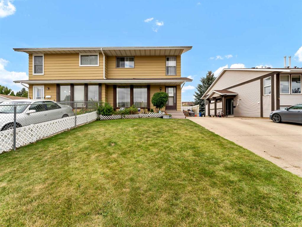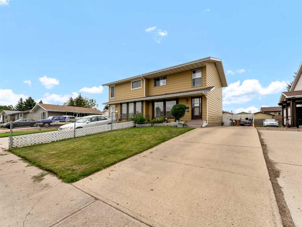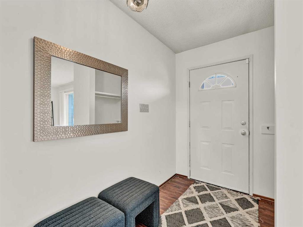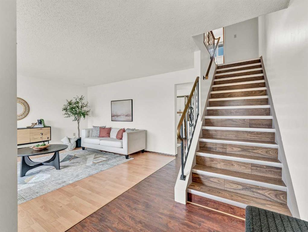2402 McCaig Crescent SE
Medicine Hat T1B 1B4
MLS® Number: A2240566
$ 288,500
4
BEDROOMS
2 + 0
BATHROOMS
868
SQUARE FEET
1973
YEAR BUILT
PERFECT FOR 1ST TIME HOME BUYERS, EMPTY NESTERS OR EXCELLENT REVENUE! THIS WELL MAINTAINED HALF DUPLEX IS CLOSE TO SHOPPING,CYPRESS CENTRE, SCHOOLS & MORE! The UPDATED 4 bedroom (2+2), 2 bathroom home features an updated kitchen with new countertop, tiled backsplash, pantry & full appliance package. The NEWER vinyl plank flooring (Dec 2023) and CUSTOM WINDOW COVERINGS THROUGHOUT (Randy “The Blind Guy” Jan/2024) really enhance the overall look! Nice size living room with a balcony door leading to a maintenance free deck. There's 2 bedrooms up with a very spacious primary bedroom, good size closets & 4 piece bathroom with NEW countertop/bathtub, lighting, flooring and toilet.The basement is host to a LARGE family room, with an area that could be set up for a small office/computer area, and additional 2 bedrooms downstairs, PLUS a RENOVATED 3 PC BATH. The Laundry room has built in shelving. Nicely landscaped front yard with UGS'S. BIG DOUBLE driveway & lots of street parking. UPDATES INCLUDE: FURNACE (JUNE 2021), A/C (2022), HWT (Jan 2020), ALL NEW Windows ON MAIN AS WELL AS PATIO DOOR (2023) Basement windows ALL NEW (Jan 2024). Call today:)
| COMMUNITY | Crestwood-Norwood |
| PROPERTY TYPE | Semi Detached (Half Duplex) |
| BUILDING TYPE | Duplex |
| STYLE | Side by Side, Bi-Level |
| YEAR BUILT | 1973 |
| SQUARE FOOTAGE | 868 |
| BEDROOMS | 4 |
| BATHROOMS | 2.00 |
| BASEMENT | Finished, Full |
| AMENITIES | |
| APPLIANCES | Central Air Conditioner, Dishwasher, Garburator, Microwave Hood Fan, Refrigerator, Stove(s), Washer/Dryer, Window Coverings |
| COOLING | Central Air |
| FIREPLACE | N/A |
| FLOORING | Carpet, Vinyl Plank |
| HEATING | Forced Air, Natural Gas |
| LAUNDRY | Lower Level |
| LOT FEATURES | Corner Lot, Irregular Lot, Landscaped, Underground Sprinklers |
| PARKING | Concrete Driveway, Driveway, Off Street, Parking Pad |
| RESTRICTIONS | None Known |
| ROOF | Asphalt Shingle |
| TITLE | Fee Simple |
| BROKER | ROYAL LEPAGE COMMUNITY REALTY |
| ROOMS | DIMENSIONS (m) | LEVEL |
|---|---|---|
| Family Room | 15`11" x 11`9" | Basement |
| Bedroom | 11`7" x 11`3" | Basement |
| Bedroom | 11`1" x 8`10" | Basement |
| Laundry | 8`10" x 8`3" | Basement |
| 3pc Bathroom | Lower | |
| Living Room | 16`8" x 12`3" | Main |
| Entrance | 7`0" x 3`2" | Main |
| Bedroom - Primary | 12`6" x 11`11" | Main |
| Bedroom | 11`11" x 8`8" | Main |
| 4pc Bathroom | Main | |
| Kitchen | 10`11" x 9`3" | Main |
| Dining Room | 9`3" x 6`6" | Main |

