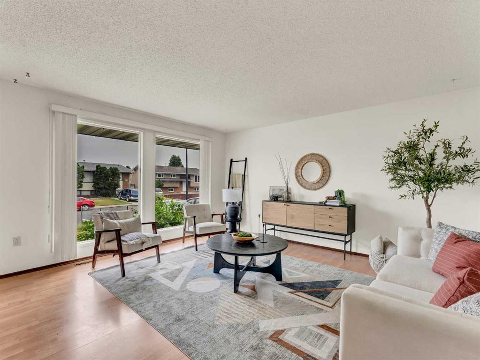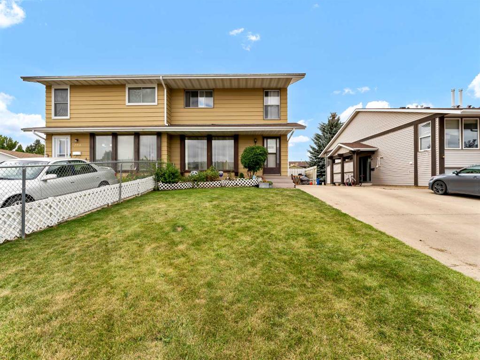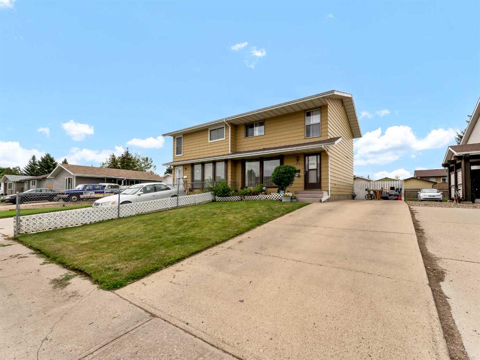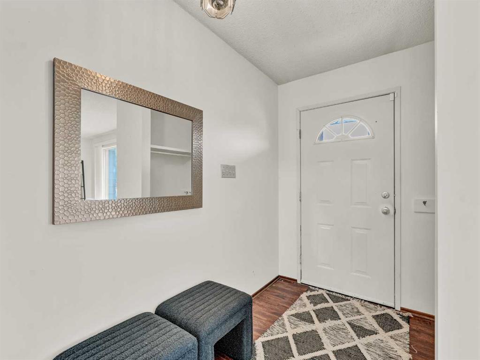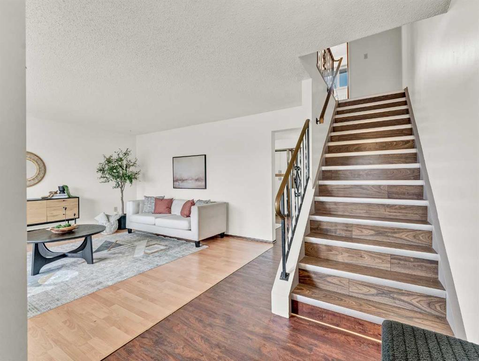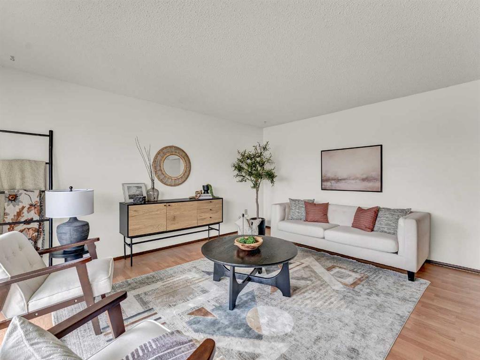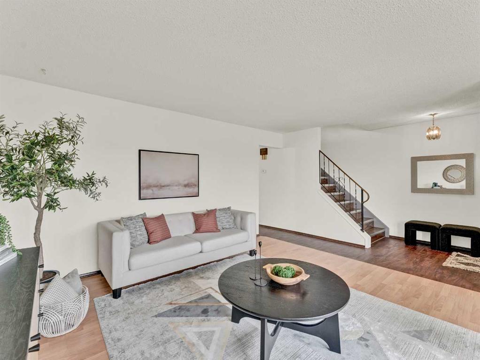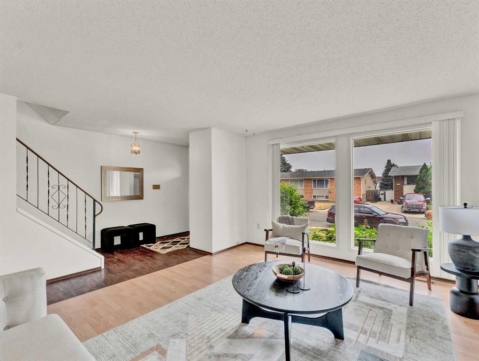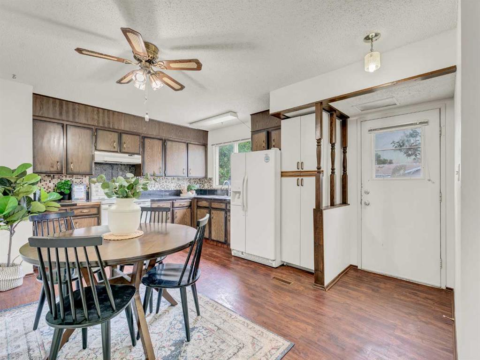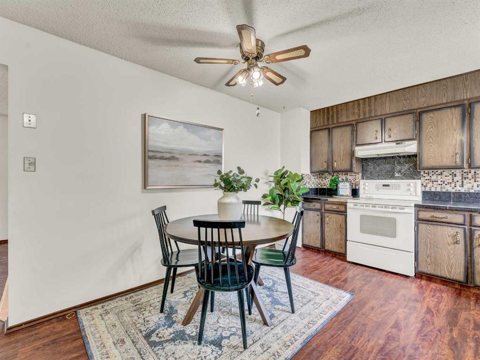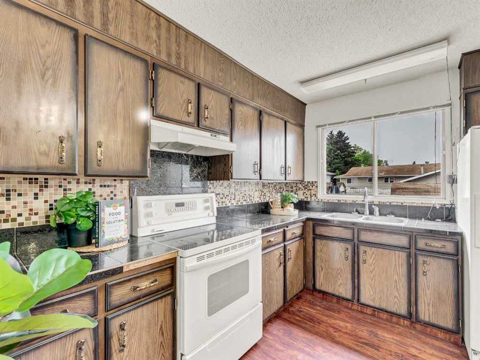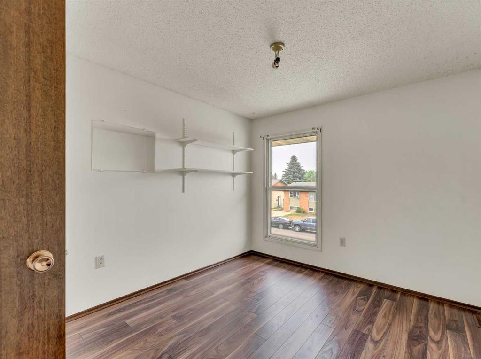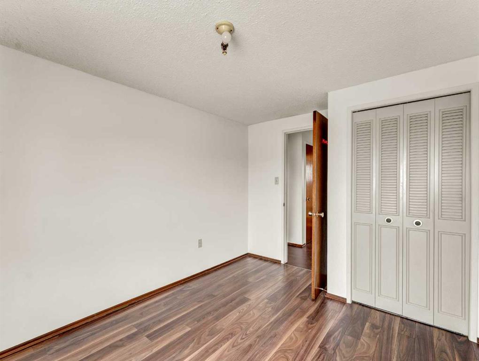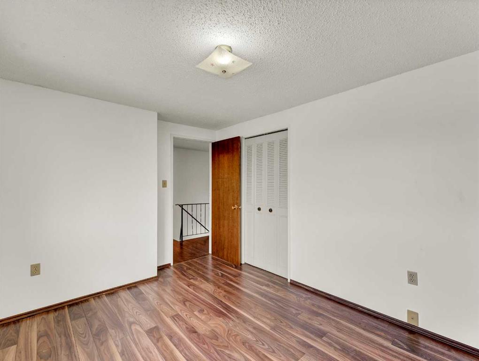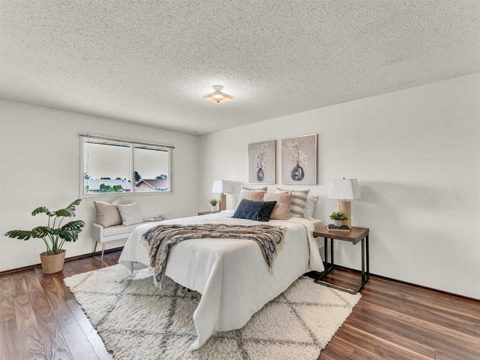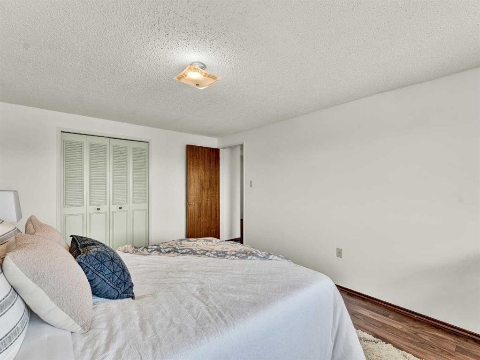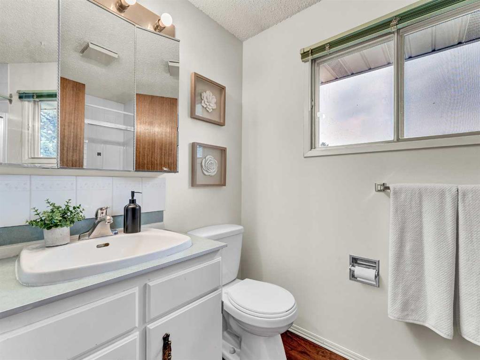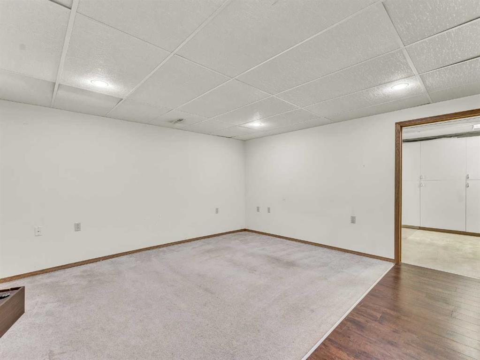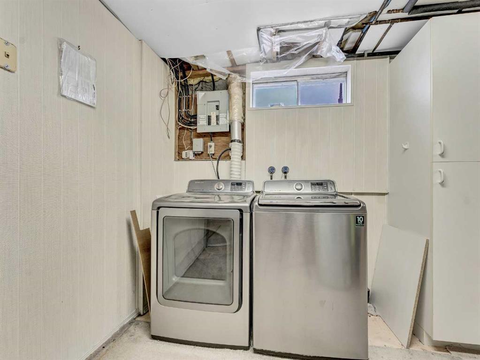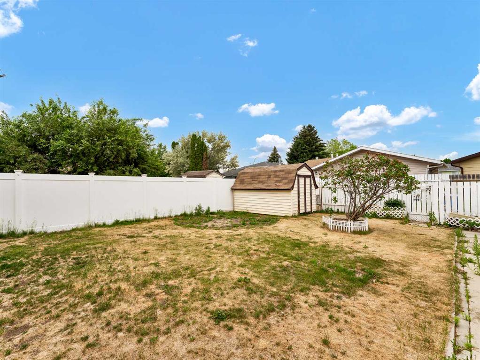219 Ross Glen Drive SE
Medicine Hat T1B 1N7
MLS® Number: A2231003
$ 264,900
3
BEDROOMS
1 + 1
BATHROOMS
1,206
SQUARE FEET
1976
YEAR BUILT
Fully developed duplex offering affordable living in the convenient and well-established community of Ross Glen! Upon entering the home you are welcomed by a bright and cozy family room. The remainder of the main level offers a functional kitchen and a 2 piecce bathroom. Off the back of the home there is accessout to your fully fenced yard with two sheds for exterior storage. Upstairs houses 3 comfortable size bedrooms and a full 4-piece bath. The lower level has a large family room, extra storage, and laundry room. TOff the front of the home you have a lengthy front drive offering ample parking. This property makes for a perfect investment for a firt time buyer or as a revenue property. Within walking distance to park, schools and playgrounds, extensive path systems, and loads of south end amenities.
| COMMUNITY | Ross Glen |
| PROPERTY TYPE | Semi Detached (Half Duplex) |
| BUILDING TYPE | Duplex |
| STYLE | 2 Storey, Side by Side |
| YEAR BUILT | 1976 |
| SQUARE FOOTAGE | 1,206 |
| BEDROOMS | 3 |
| BATHROOMS | 2.00 |
| BASEMENT | Finished, Full |
| AMENITIES | |
| APPLIANCES | Central Air Conditioner, Electric Stove, Microwave Hood Fan, Refrigerator, Window Coverings |
| COOLING | Central Air |
| FIREPLACE | N/A |
| FLOORING | Carpet, Laminate |
| HEATING | Forced Air |
| LAUNDRY | In Basement |
| LOT FEATURES | Front Yard |
| PARKING | Off Street, Parking Pad |
| RESTRICTIONS | None Known |
| ROOF | Asphalt |
| TITLE | Fee Simple |
| BROKER | ROYAL LEPAGE COMMUNITY REALTY |
| ROOMS | DIMENSIONS (m) | LEVEL |
|---|---|---|
| Laundry | 7`5" x 11`10" | Lower |
| Furnace/Utility Room | 11`10" x 11`10" | Lower |
| Family Room | 19`3" x 13`10" | Lower |
| Bedroom | 10`10" x 15`3" | Main |
| Kitchen | 16`5" x 11`8" | Main |
| 2pc Bathroom | 4`9" x 5`1" | Main |
| Living Room | 16`5" x 15`5" | Main |
| Entrance | 5`3" x 3`5" | Main |
| Bedroom | 11`8" x 9`4" | Upper |
| Bedroom | 9`3" x 12`0" | Upper |
| 4pc Bathroom | 8`5" x 4`11" | Upper |

