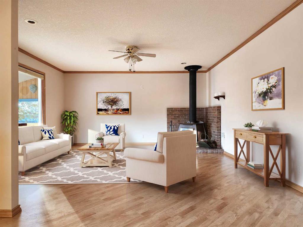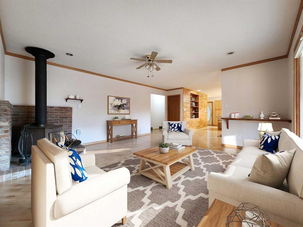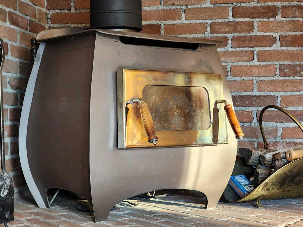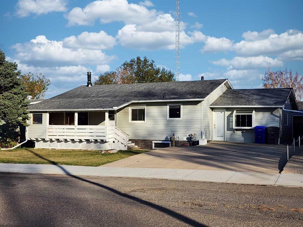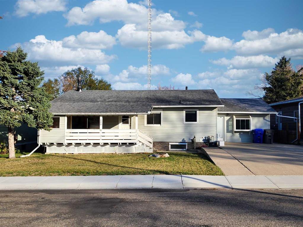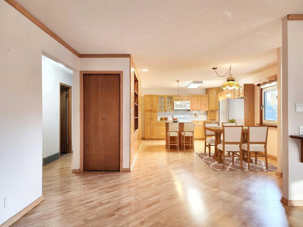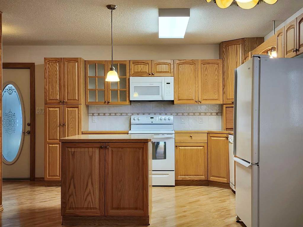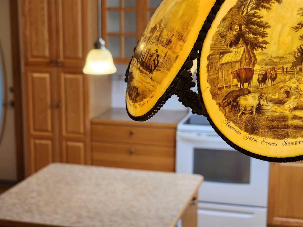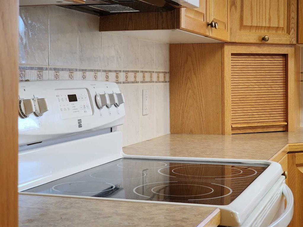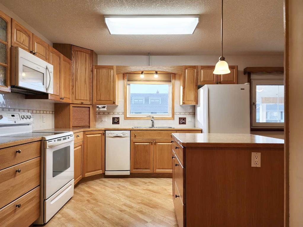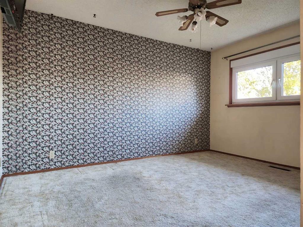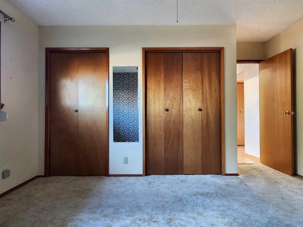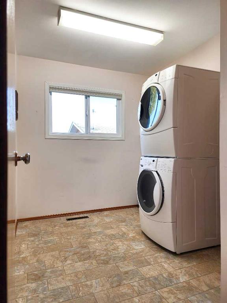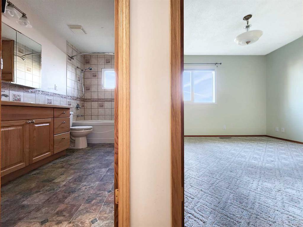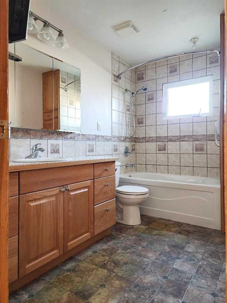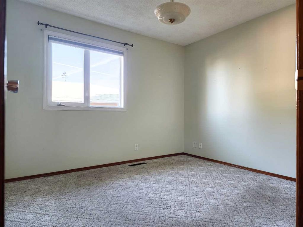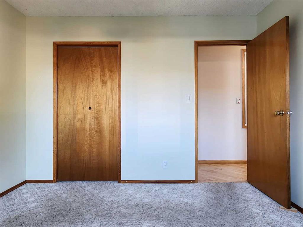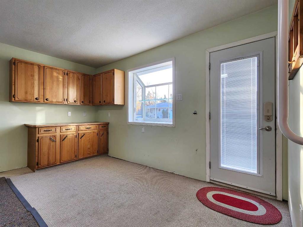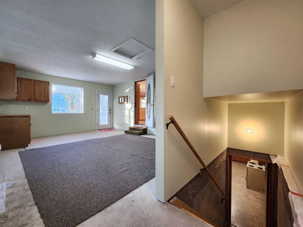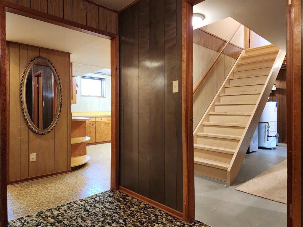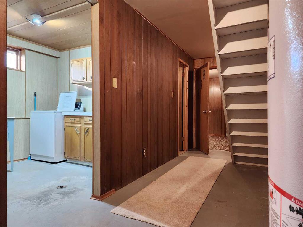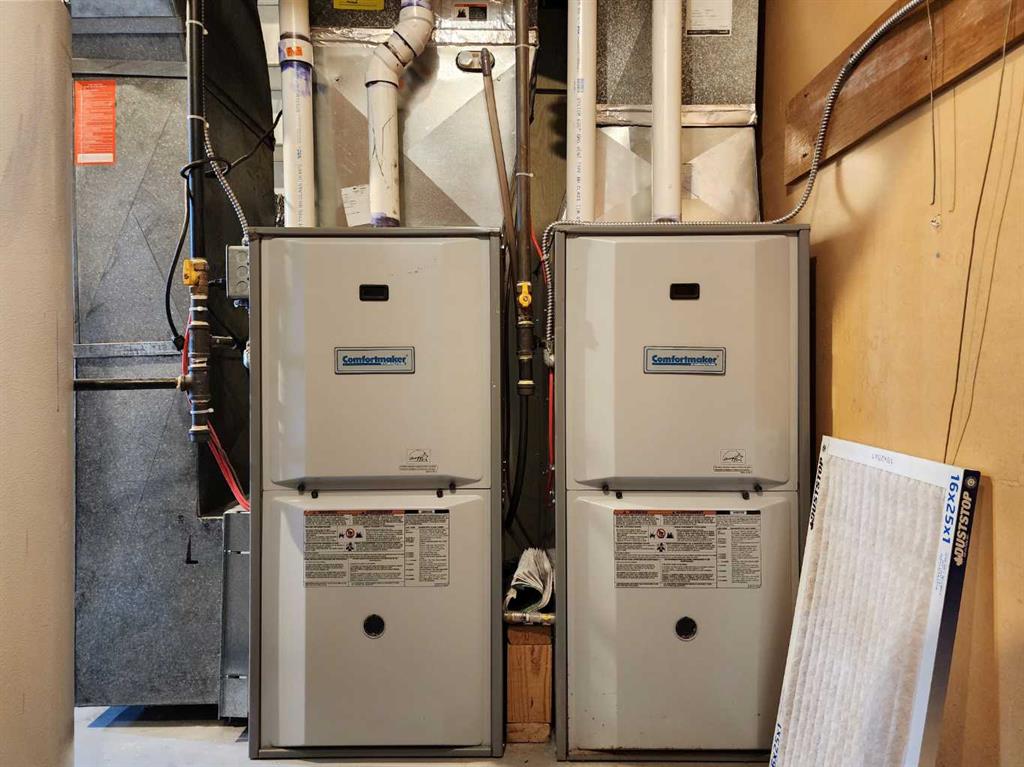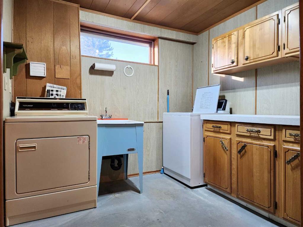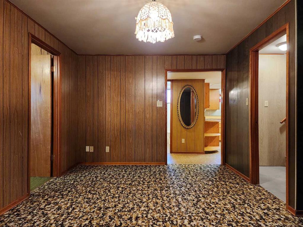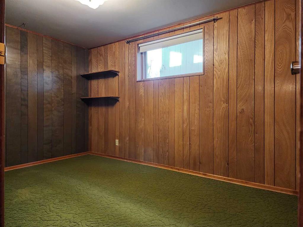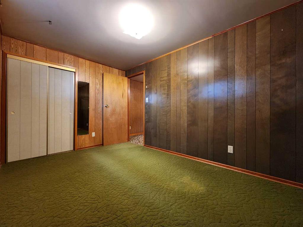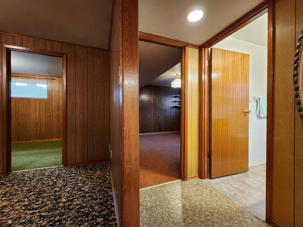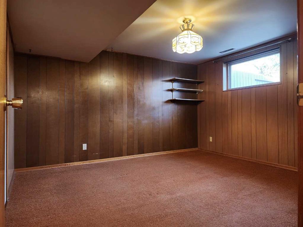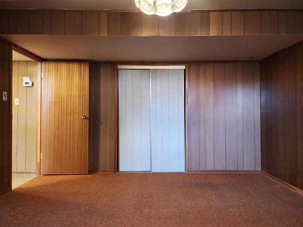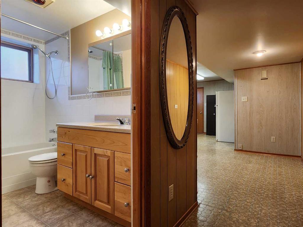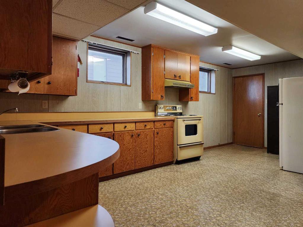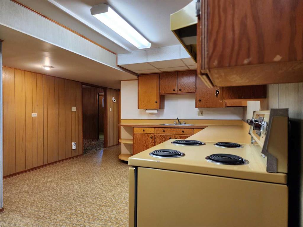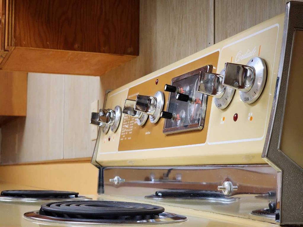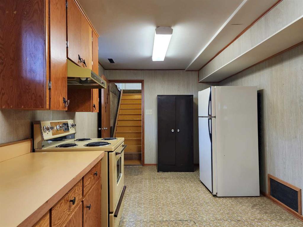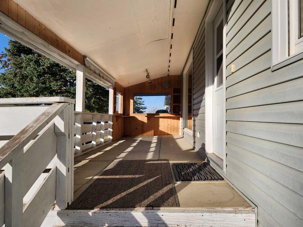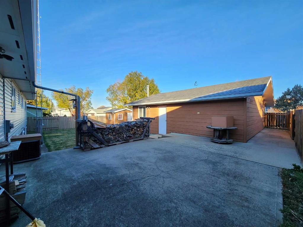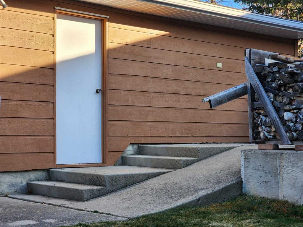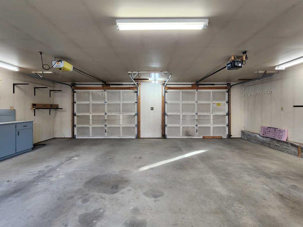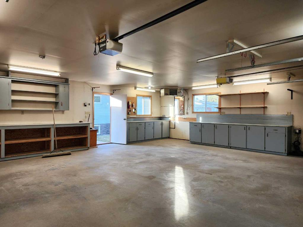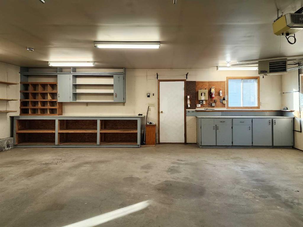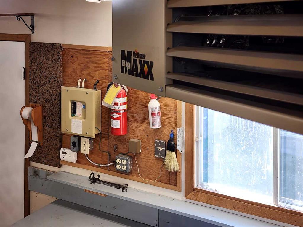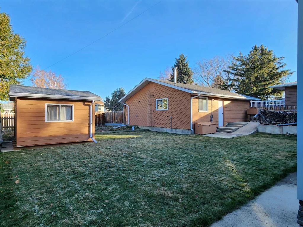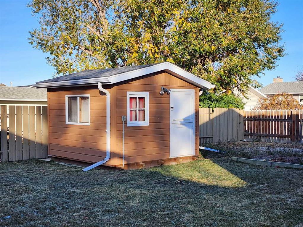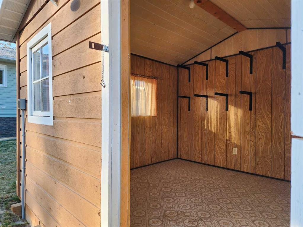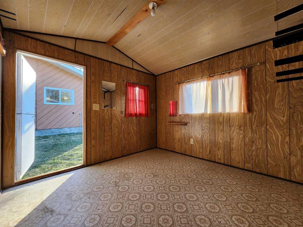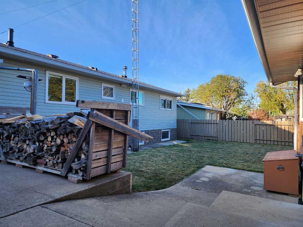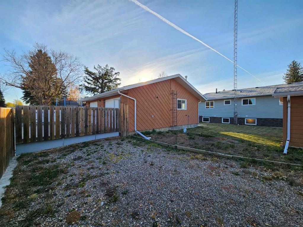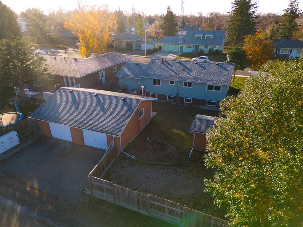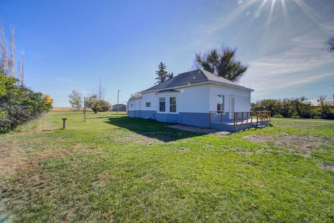

240 53 Avenue E
Claresholm
Update on 2023-07-04 10:05:04 AM
$ 384,000
5
BEDROOMS
2 + 0
BATHROOMS
1466
SQUARE FEET
1969
YEAR BUILT
This well-maintained, one-owner 1969 bungalow is situated in a quiet neighborhood. The home features 5 bedrooms and 2 baths, with a downstairs suite that's perfect for a mother-in-law suite, a family residence, or a revenue property. The spacious layout includes 3 bedrooms upstairs (one converted into a main laundry) and 1 bath, along with 2 bedrooms and 1 bath downstairs, complete with a separate access suite, additional laundry facilities, and individual furnaces. The main floor offers 1,465 sq ft of living space. Enjoy a bonus heated sunroom that can serve as an extra sitting area or workshop. The home also includes AC and offers plenty of storage throughout. Upstairs, you'll find beautiful oak cabinetry, some laminate flooring, a cozy wood stove, and warm wood accents, while downstairs showcases classic 70s charm and an updated bathroom. Additional highlights include two RV plugs (front and back), a heated, insulated, drywalled 27x25 garage built in 1983, and a large shed with electrical. The generous 65x120 lot offers RV parking, a fenced yard with alley access, and a garden area. The paved front driveway and backyard deck, complete with a ramp, provide easy access throughout the property and lead to a welcoming outdoor space that is aesthetically pleasing. Some photos are virtually staged. The basement suite has not yet been approved thru the planning development commission.
| COMMUNITY | NONE |
| TYPE | Residential |
| STYLE | Bungalow |
| YEAR BUILT | 1969 |
| SQUARE FOOTAGE | 1465.6 |
| BEDROOMS | 5 |
| BATHROOMS | 2 |
| BASEMENT | Finished, Full Basement |
| FEATURES |
| GARAGE | Yes |
| PARKING | Double Garage Detached, RV ParkingA |
| ROOF | Asphalt Shingle |
| LOT SQFT | 725 |
| ROOMS | DIMENSIONS (m) | LEVEL |
|---|---|---|
| Master Bedroom | 4.09 x 3.96 | Main |
| Second Bedroom | 3.02 x 3.38 | Main |
| Third Bedroom | 3.07 x 2.26 | Main |
| Dining Room | 3.61 x 2.54 | Main |
| Family Room | ||
| Kitchen | 3.96 x 6.10 | Basement |
| Living Room | 4.83 x 6.22 | Main |
INTERIOR
Central Air, Forced Air, Wood Burning Stove
EXTERIOR
See Remarks
Broker
RE/MAX REAL ESTATE - LETHBRIDGE (CLARESHOLM)
Agent

