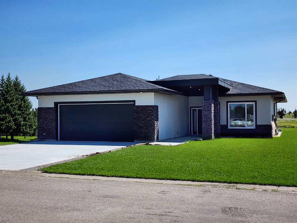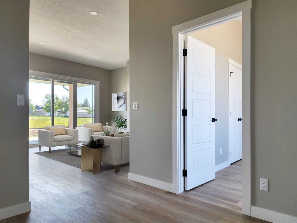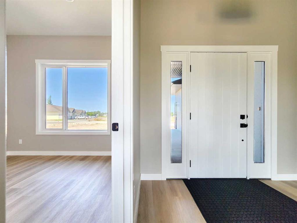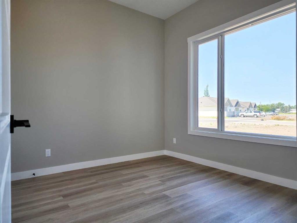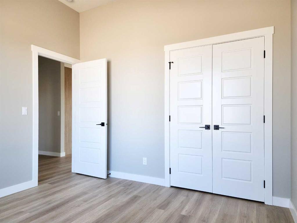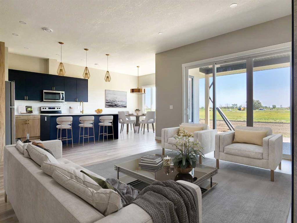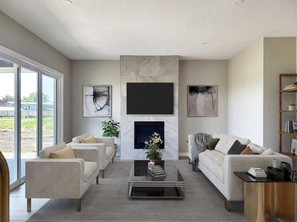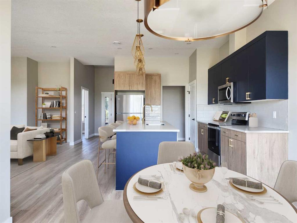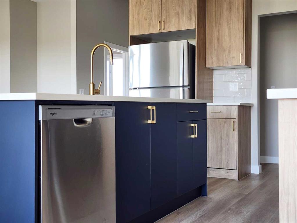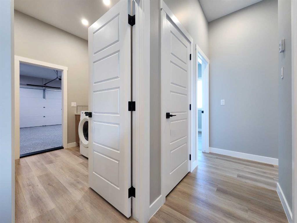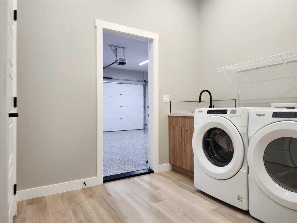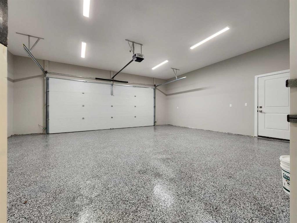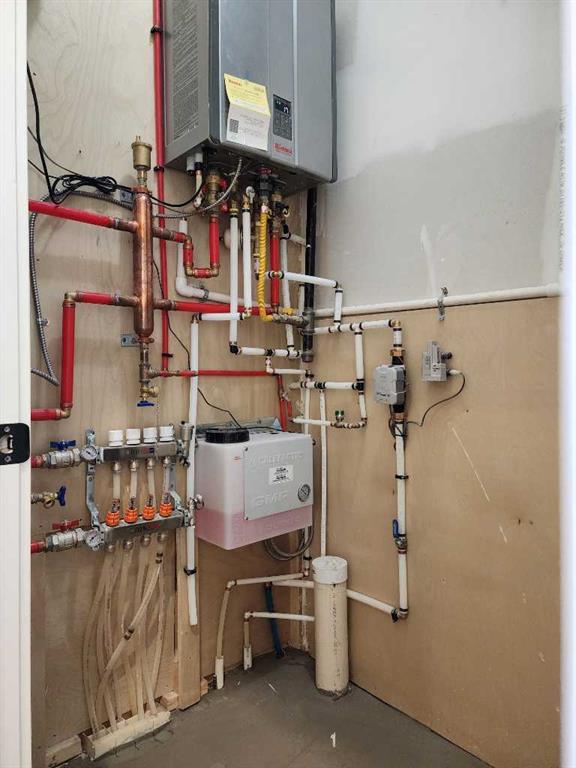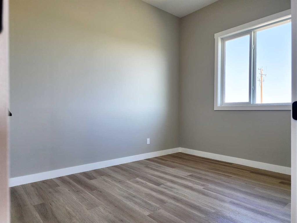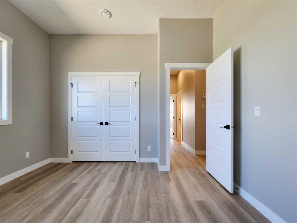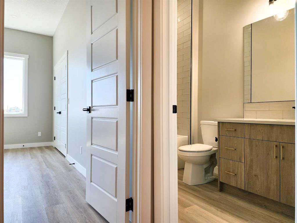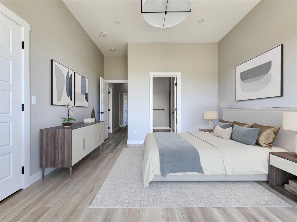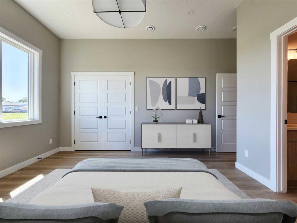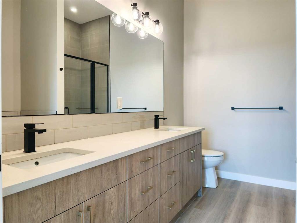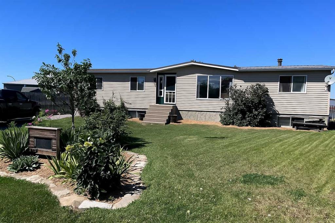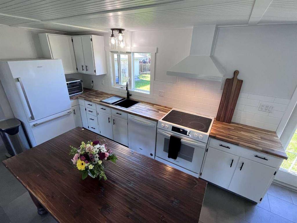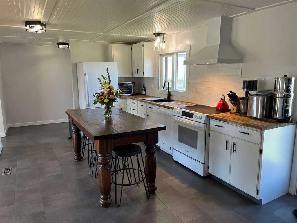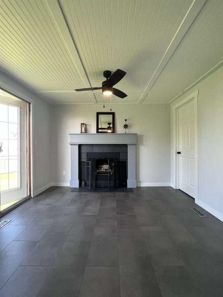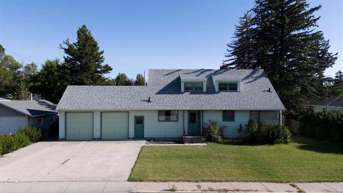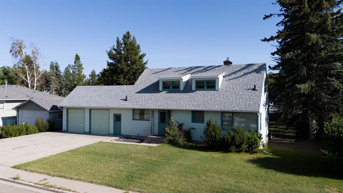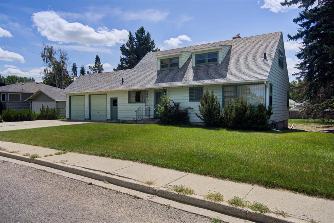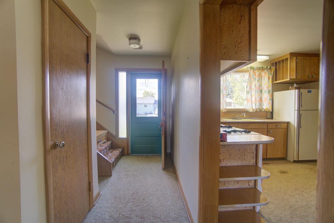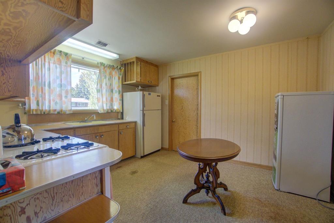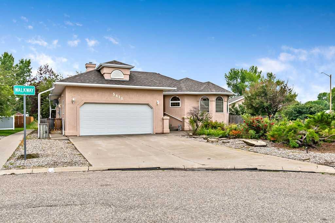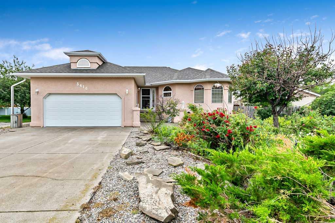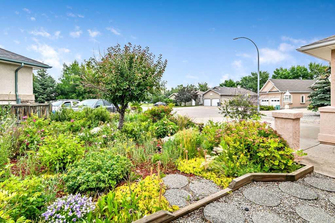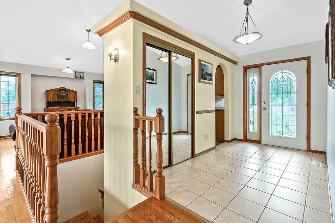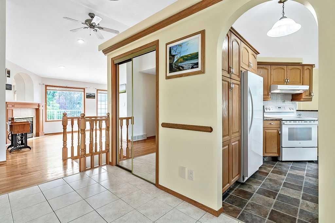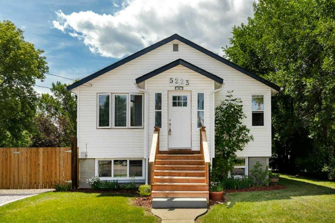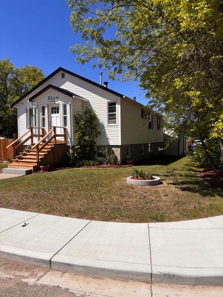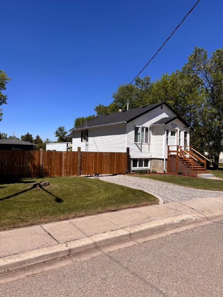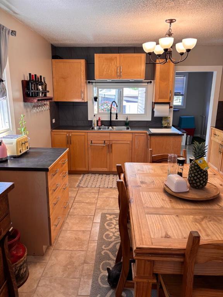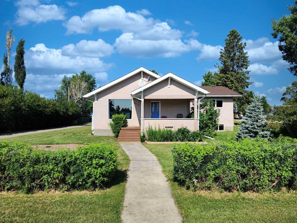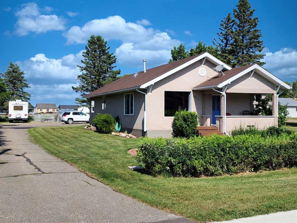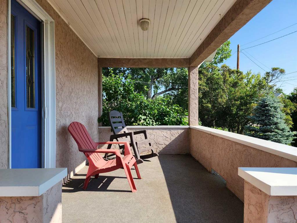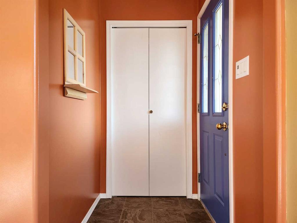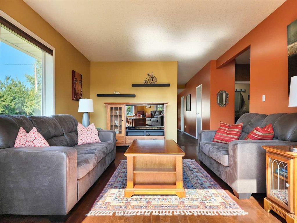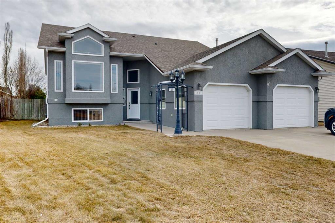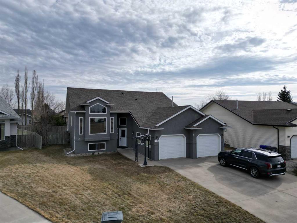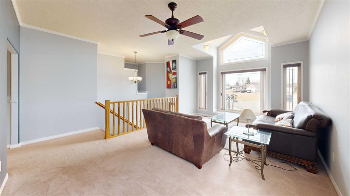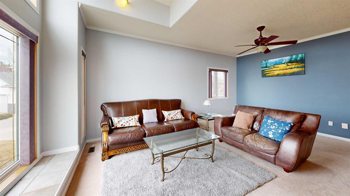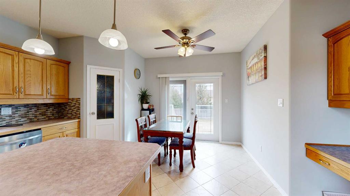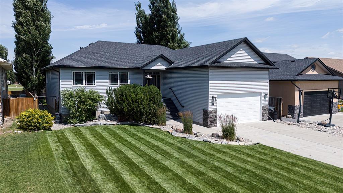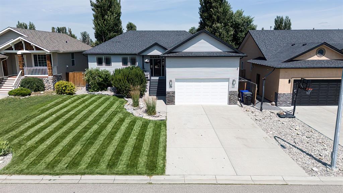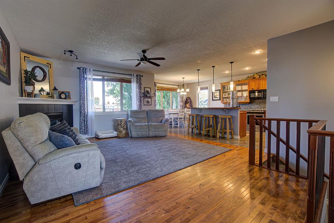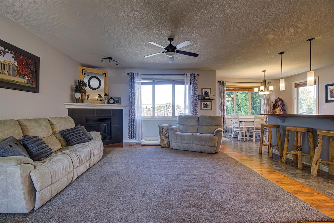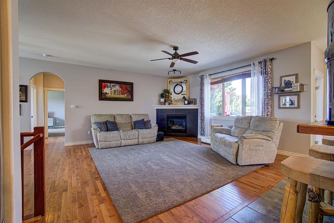$ 530,000
3
BEDROOMS
2 + 0
BATHROOMS
1,622
SQUARE FEET
2023
YEAR BUILT
Step into modern comfort and lasting quality with this beautifully built 2023 bungalow, offering approximately 1,600 sq. ft. of well-designed main-floor living. Constructed with insulated precast concrete wall panels (R-23 rated), this home combines strength, energy efficiency, and superior sound insulation for year-round comfort and peace of mind. The open-concept floor plan includes 3 spacious bedrooms, 2 full bathrooms, and an attached double garage. Upon entry, you're welcomed by a versatile front bedroom or den—ideal for a home office, guest room, or flex space. At the heart of the home, a bright and spacious living room with a cozy gas fireplace connects seamlessly to the dining area and modern kitchen. Floor-to-ceiling sliding patio doors lead to a covered patio—perfect for outdoor relaxation or entertaining guests. The kitchen is a showstopper with its contemporary blue and wood-tone cabinetry, gold-colored handles and fixtures, durable Corian countertops, and ample storage. Conveniently located off the kitchen is the main-floor laundry area and access to the insulated, drywalled double garage—complete with epoxy floors. Down the hallway, you’ll find a generous second bedroom, a well-appointed 5-piece main bath, and a serene primary suite. The primary bedroom includes a large walk-in closet and a spa-inspired ensuite featuring black fixtures , a walk-in shower, soaking tub, and double sinks. Additional highlights throughout the home include pot lighting, oversized windows for natural light, durable vinyl plank flooring, in-floor heating, and an on-demand hot water system. Exterior Features: Designed for low maintenance and high curb appeal, the exterior features a modern black front door and garage door, a covered entry with stone inspired accents, and maintenance-free finishes throughout. The R-33 precast concrete wall system, paired with added exterior insulation, ensures top-tier thermal performance, reduced energy costs, and a quiet interior environment—blocking out both traffic and neighborhood noise. This is a truly solid, energy-efficient home built with lasting comfort and minimal upkeep in mind. Note: Some photos have been virtually staged.
| COMMUNITY | |
| PROPERTY TYPE | Detached |
| BUILDING TYPE | House |
| STYLE | Bungalow |
| YEAR BUILT | 2023 |
| SQUARE FOOTAGE | 1,622 |
| BEDROOMS | 3 |
| BATHROOMS | 2.00 |
| BASEMENT | None |
| AMENITIES | |
| APPLIANCES | Other |
| COOLING | None |
| FIREPLACE | Gas |
| FLOORING | Vinyl |
| HEATING | In Floor |
| LAUNDRY | Laundry Room, Main Level |
| LOT FEATURES | See Remarks |
| PARKING | Double Garage Attached |
| RESTRICTIONS | None Known |
| ROOF | Asphalt Shingle |
| TITLE | Fee Simple |
| BROKER | RE/MAX REAL ESTATE - LETHBRIDGE (CLARESHOLM) |
| ROOMS | DIMENSIONS (m) | LEVEL |
|---|---|---|
| 4pc Bathroom | 5`3" x 9`11" | Main |
| 5pc Ensuite bath | 8`5" x 9`11" | Main |
| Bedroom | 12`0" x 11`0" | Main |
| Bedroom | 11`0" x 10`5" | Main |
| Dining Room | 11`9" x 7`11" | Main |
| Foyer | 8`2" x 9`4" | Main |
| Kitchen | 11`9" x 16`2" | Main |
| Laundry | 10`3" x 9`6" | Main |
| Living Room | 15`1" x 18`8" | Main |
| Bedroom - Primary | 12`2" x 16`4" | Main |
| Furnace/Utility Room | 5`3" x 3`8" | Main |
| Walk-In Closet | 5`3" x 9`6" | Main |

