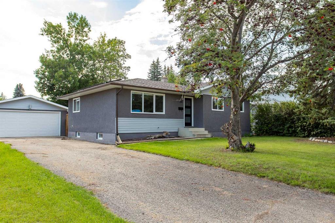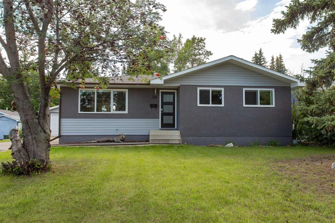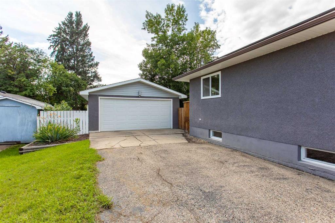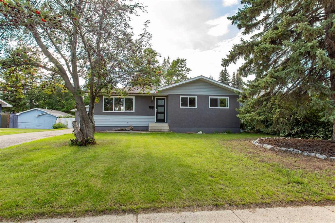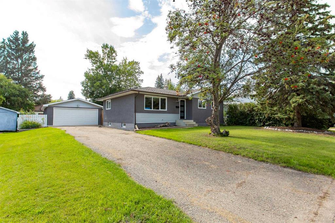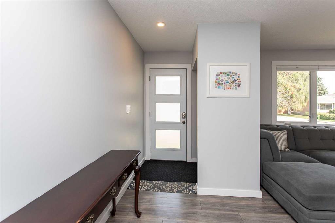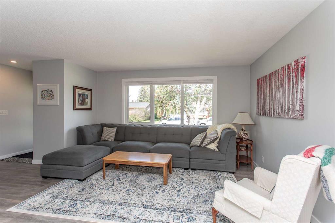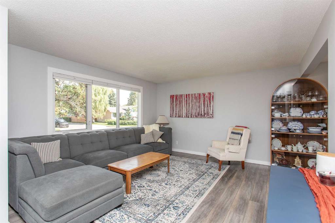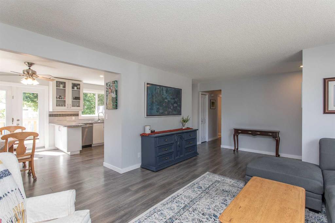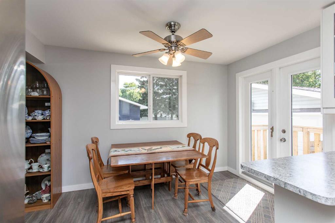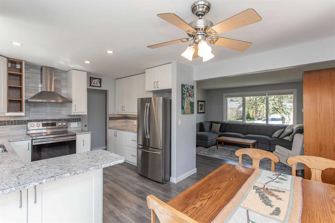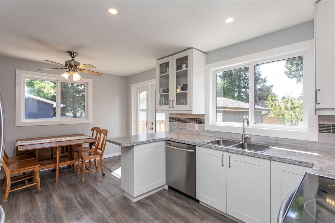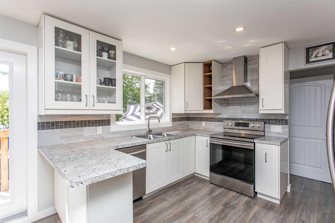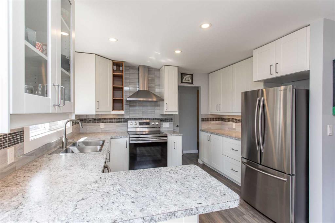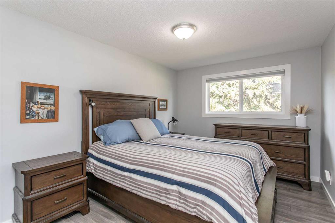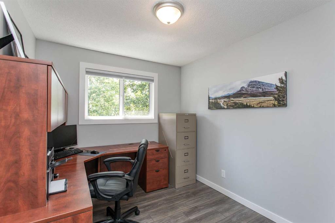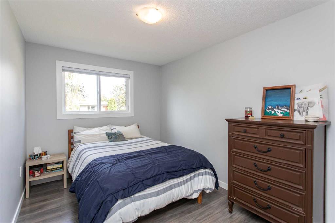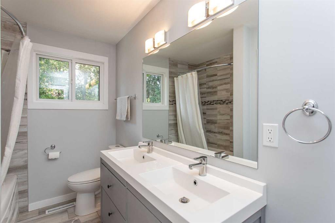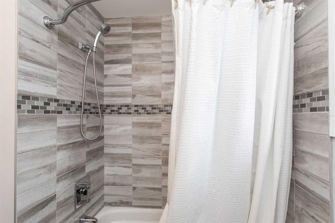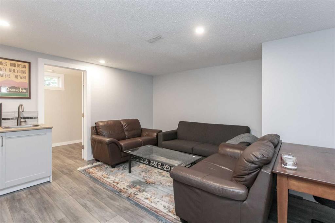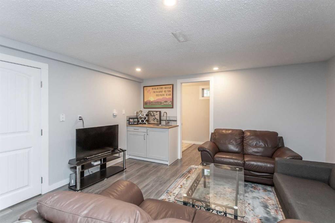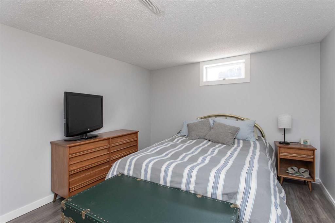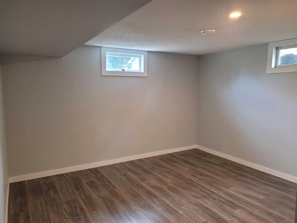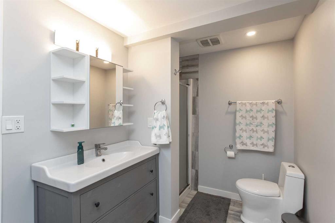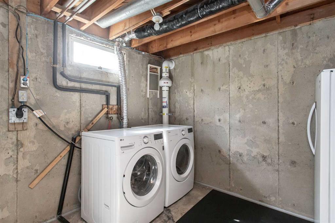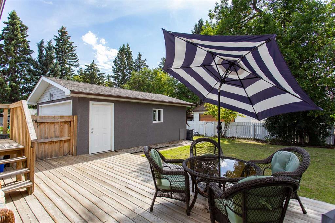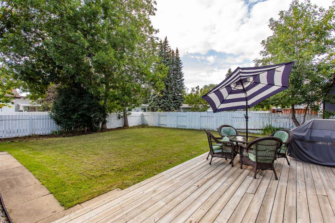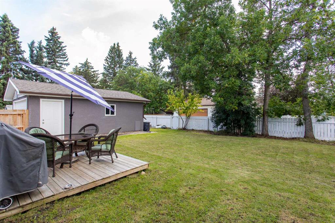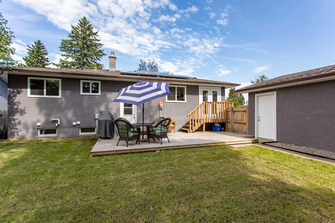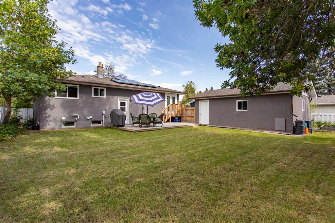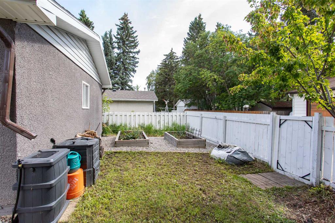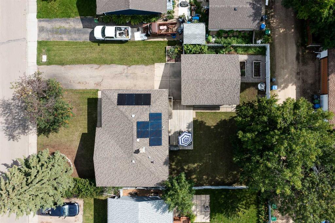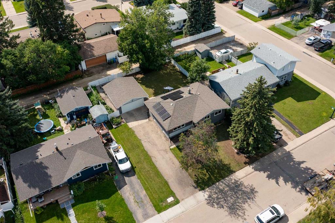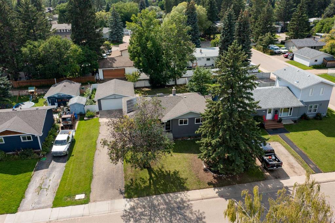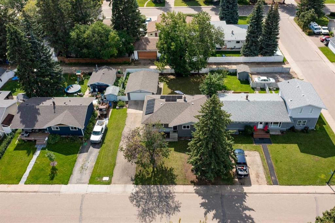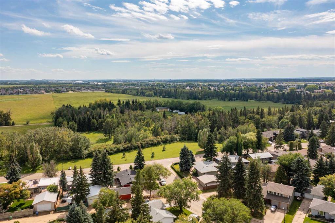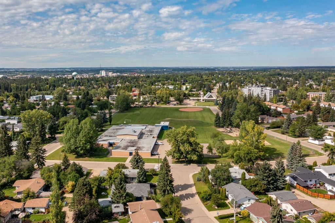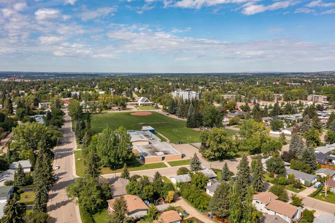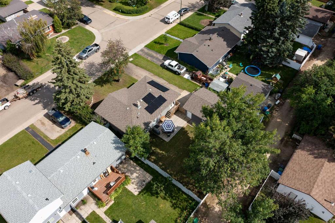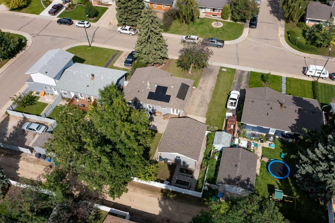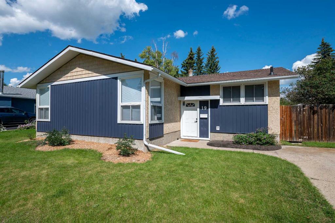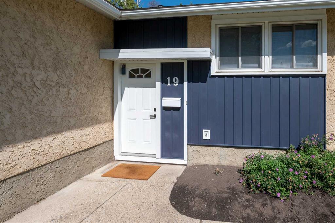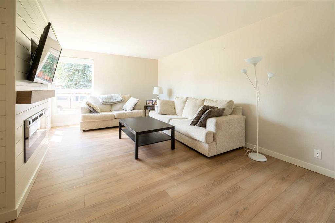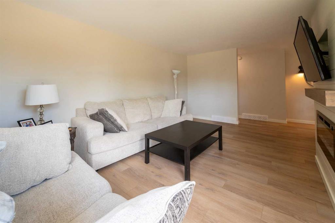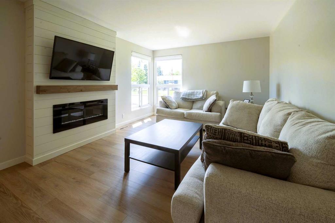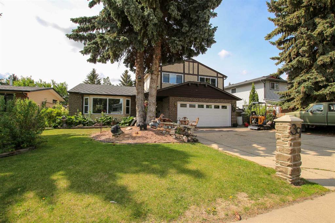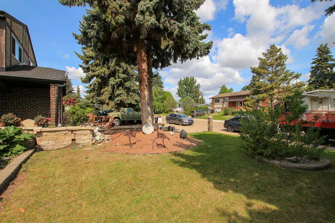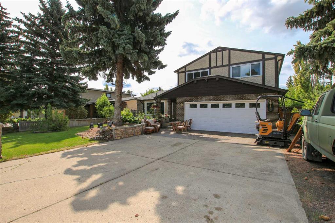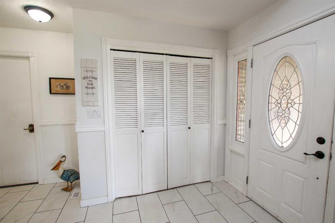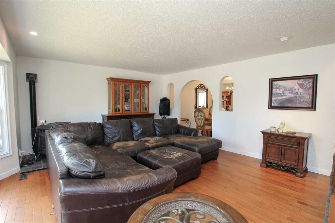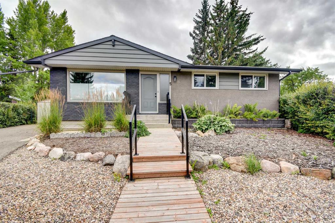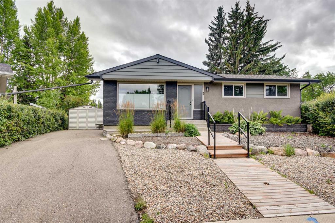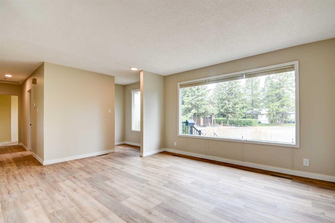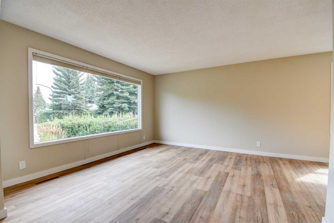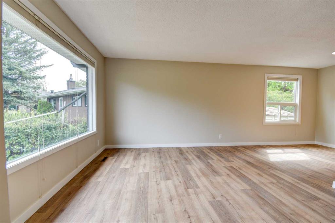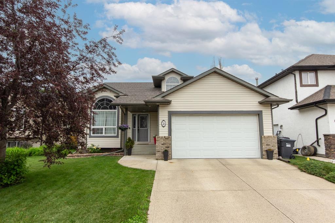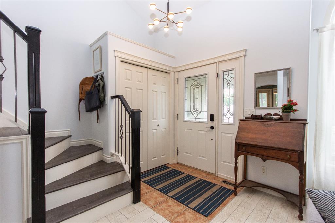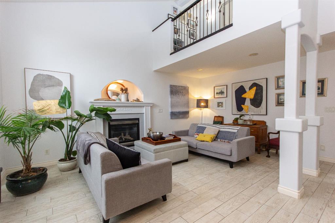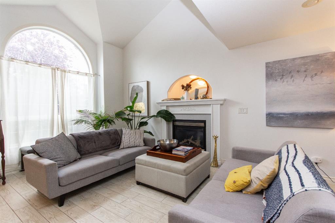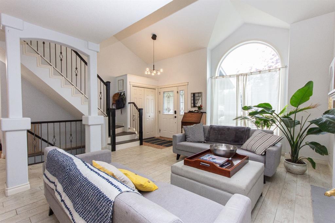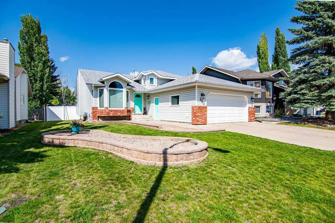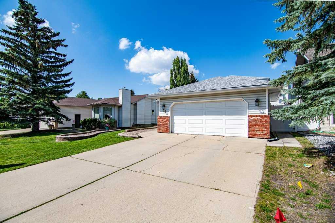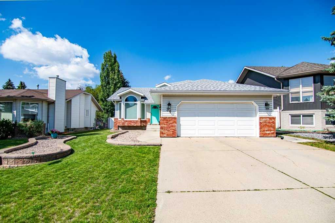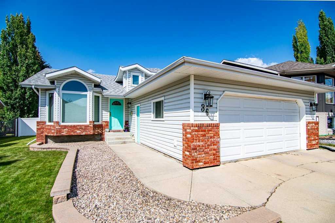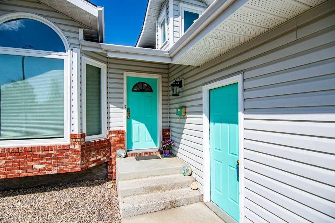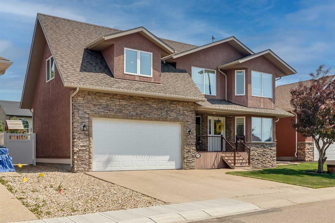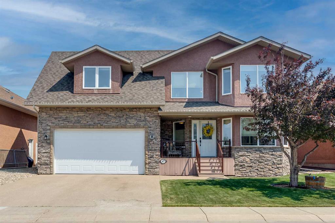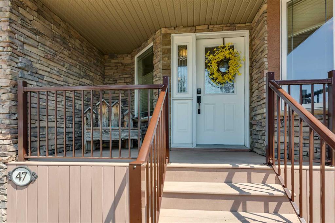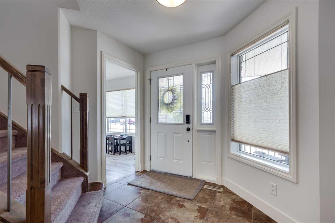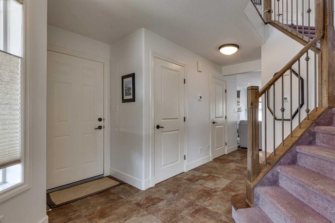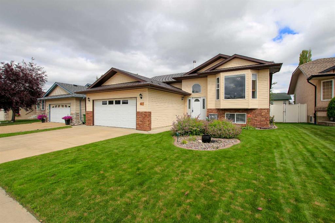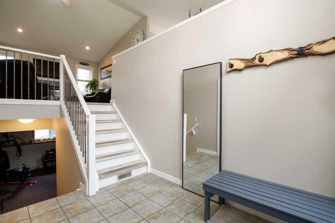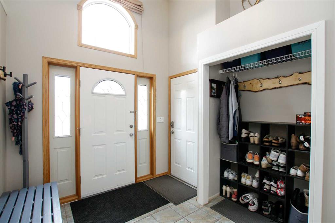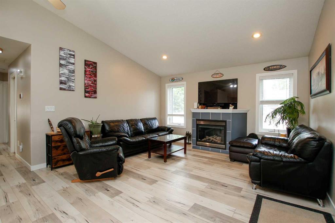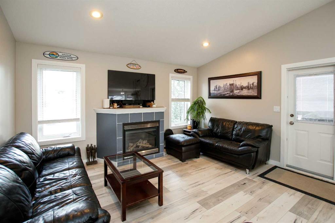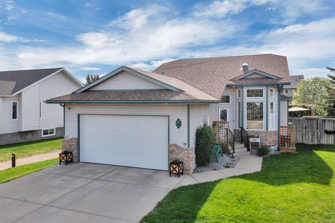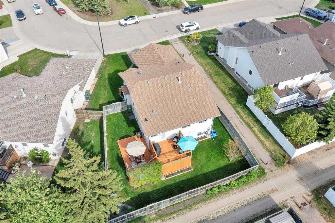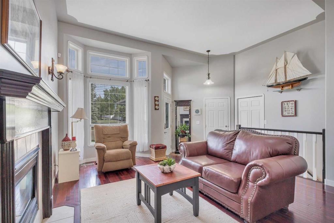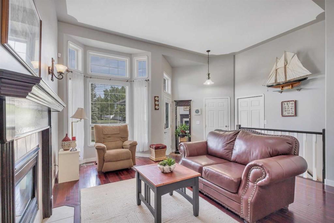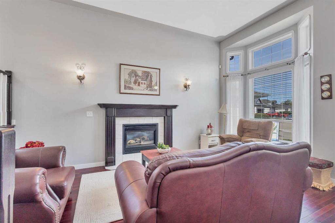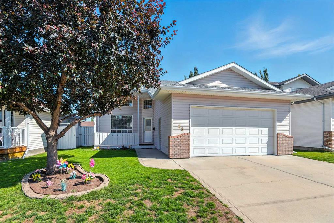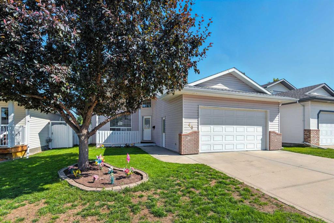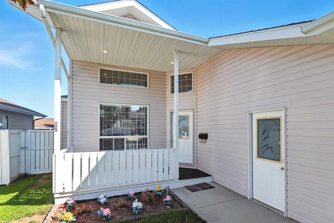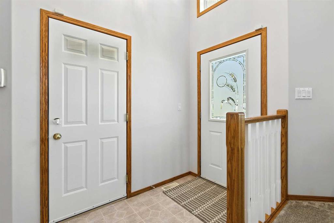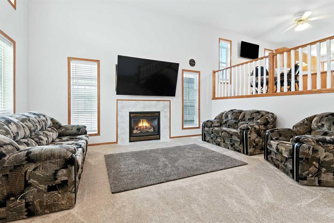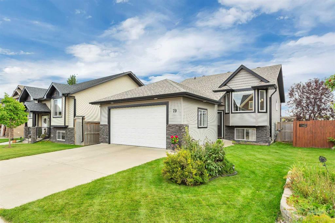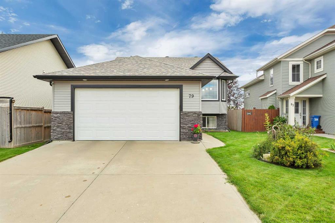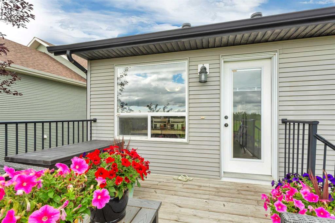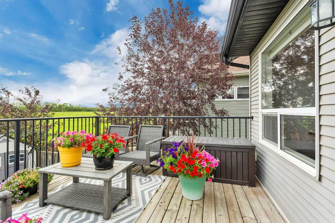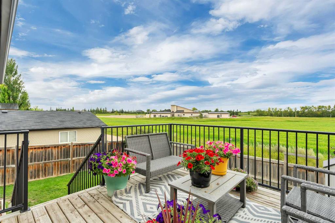24 Sherwood Crescent
Red Deer T4N 0A3
MLS® Number: A2248993
$ 499,900
5
BEDROOMS
2 + 0
BATHROOMS
1,129
SQUARE FEET
1965
YEAR BUILT
Welcome to this beautifully updated bungalow, perfectly situated on a quiet, tree-lined street in one of Red Deer’s most coveted neighborhoods – Sunnybrook. Blending modern upgrades with timeless style, this residence has been extensively renovated and meticulously maintained, offering an exceptional opportunity for those seeking quality, convenience, and charm. Step inside to find an inviting main floor featuring high-quality laminate flooring and updated vinyl windows that fill the home with natural light. The spacious living room seamlessly flows into a dining area and contemporary kitchen, creating the ideal layout for both everyday living and entertaining. The kitchen is a chef’s delight, showcasing stainless steel appliances, soft-close cabinetry, under-cabinet lighting, and abundant counterspace for meal preparation. The main bathroom has been thoughtfully refreshed with new fixtures, a shower-tub combo, and the added comfort of in-floor heating. Three well-appointed bedrooms complete the main level, providing flexibility for family, guests, or a home office. Downstairs, the fully developed basement expands your living space with a generous recreation area, a stylish wet bar, a remodeled three-piece bathroom, and two additional spacious bedrooms. Practical upgrades ensure peace of mind, including a new furnace and hot water tank, Nest thermostat, radon mitigation system, and a 4.05 kW solar power system for energy efficiency. TELUS PureFibre has also recently been installed, keeping you seamlessly connected. Outdoors, enjoy summer evenings on the large rear deck with a natural gas hookup for barbecuing. The fully fenced backyard is enhanced with a garden area featuring two raised beds. A 20’ x 24’ detached garage offers ample space for two vehicles and additional storage. Set on a generous 69’ x 110’ lot, this home provides both privacy and proximity. You’ll love being minutes away from the extensive Waskasoo Park Trail System, elementary schools, recreation centres, park spaces, and shopping at Bower Place. With its modern finishes, thoughtful upgrades, and enviable location, this Sunnybrook bungalow offers the best of Red Deer living.
| COMMUNITY | Sunnybrook |
| PROPERTY TYPE | Detached |
| BUILDING TYPE | House |
| STYLE | Bungalow |
| YEAR BUILT | 1965 |
| SQUARE FOOTAGE | 1,129 |
| BEDROOMS | 5 |
| BATHROOMS | 2.00 |
| BASEMENT | Finished, Full |
| AMENITIES | |
| APPLIANCES | Dishwasher, Range Hood, Refrigerator, Stove(s), Washer/Dryer |
| COOLING | None |
| FIREPLACE | N/A |
| FLOORING | Laminate, Tile |
| HEATING | Forced Air |
| LAUNDRY | In Basement |
| LOT FEATURES | Back Yard, Landscaped, Private |
| PARKING | Double Garage Detached |
| RESTRICTIONS | None Known |
| ROOF | Asphalt Shingle |
| TITLE | Fee Simple |
| BROKER | Royal LePage Network Realty Corp. |
| ROOMS | DIMENSIONS (m) | LEVEL |
|---|---|---|
| Game Room | 18`3" x 13`10" | Basement |
| Bedroom | 14`3" x 12`10" | Basement |
| Bedroom | 12`10" x 10`9" | Basement |
| 3pc Bathroom | 0`0" x 0`0" | Basement |
| Furnace/Utility Room | 15`8" x 13`0" | Basement |
| Storage | 0`0" x 0`0" | Basement |
| Living Room | 13`6" x 16`11" | Main |
| Dining Room | 11`6" x 8`0" | Main |
| Kitchen | 11`6" x 8`7" | Main |
| Bedroom - Primary | 12`10" x 9`9" | Main |
| Bedroom | 14`1" x 8`9" | Main |
| Bedroom | 10`5" x 8`9" | Main |
| 5pc Bathroom | 0`0" x 0`0" | Main |

