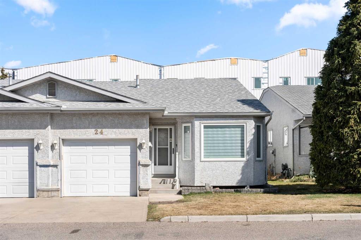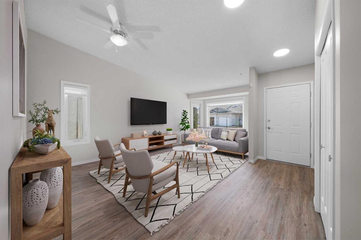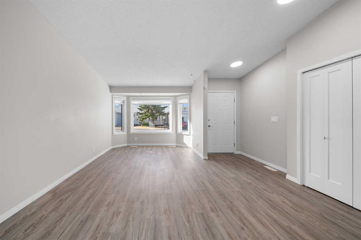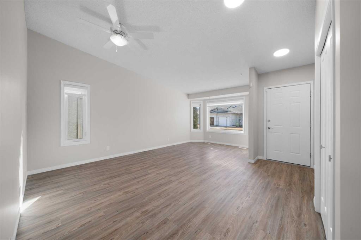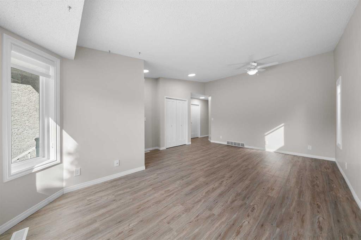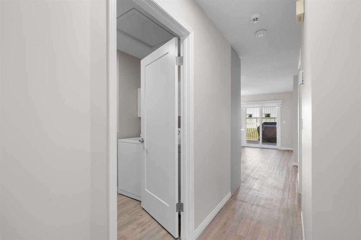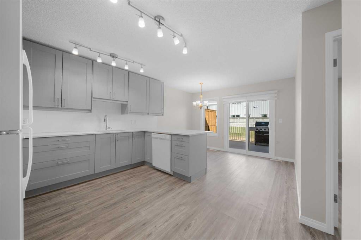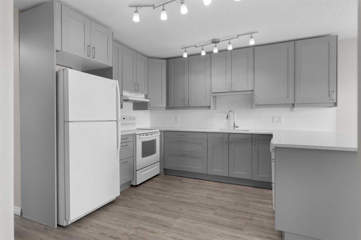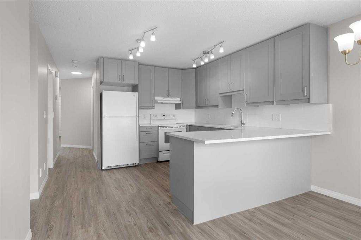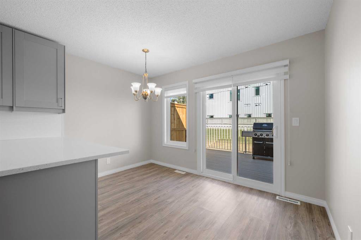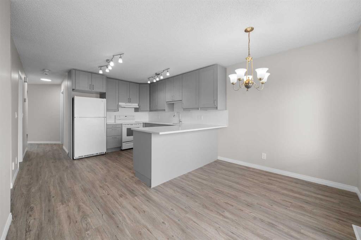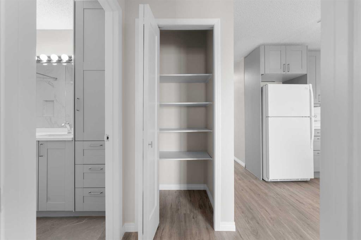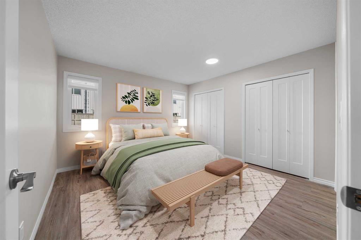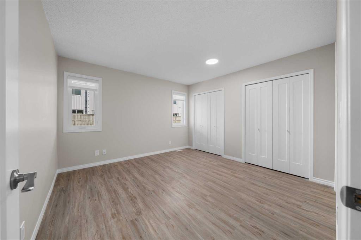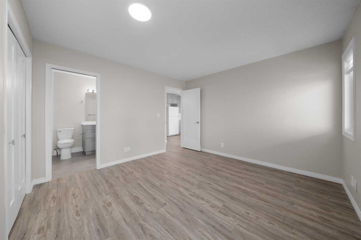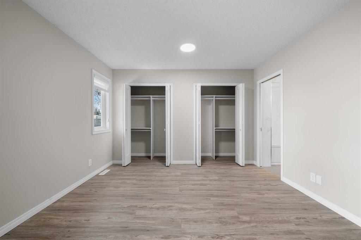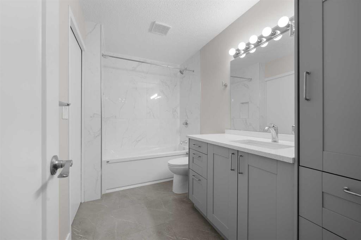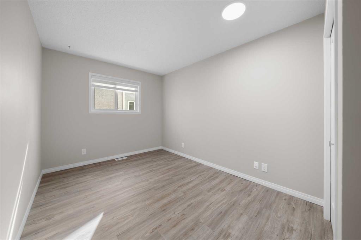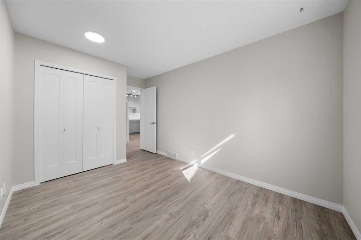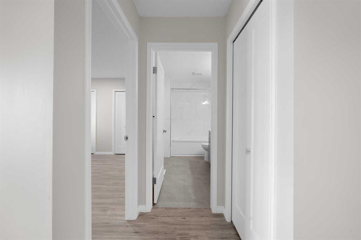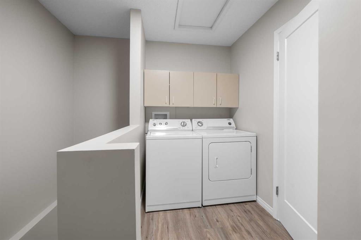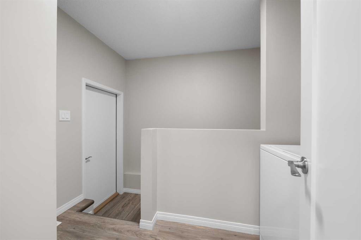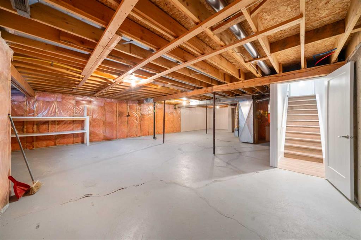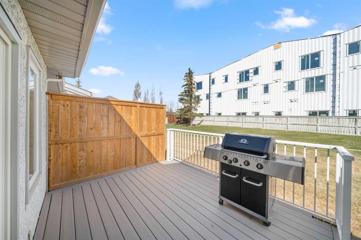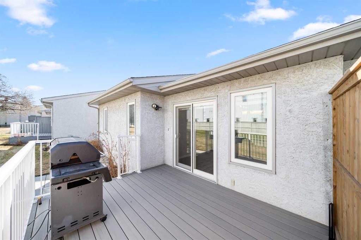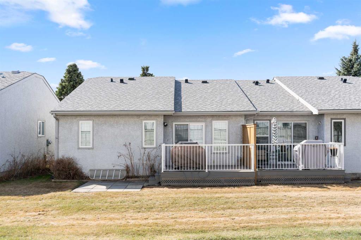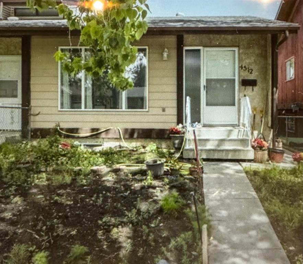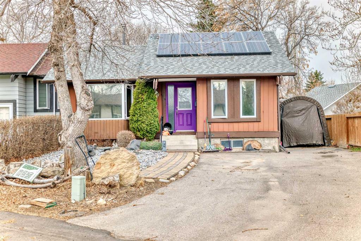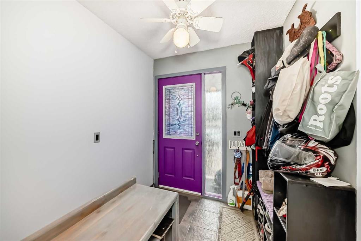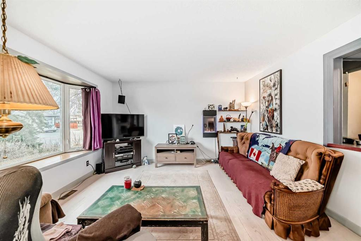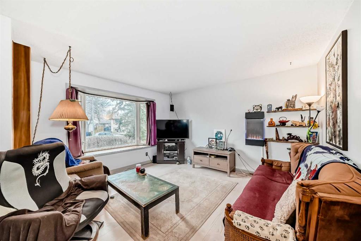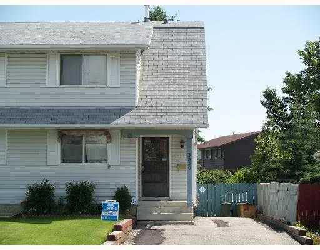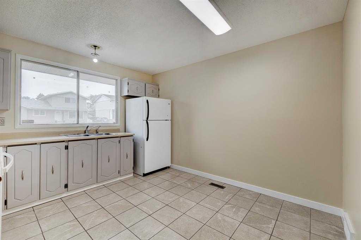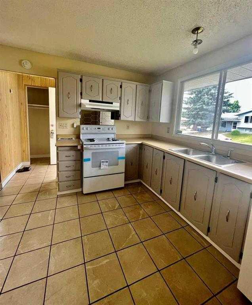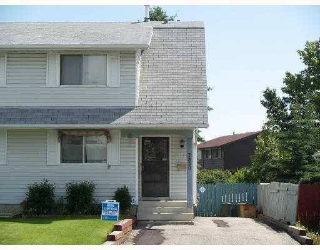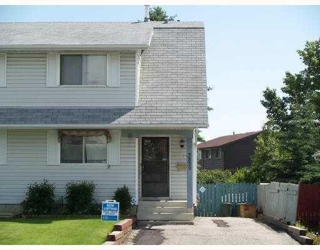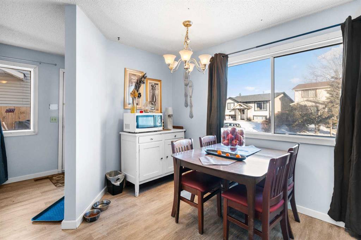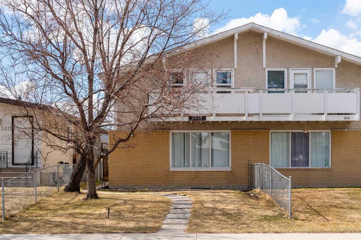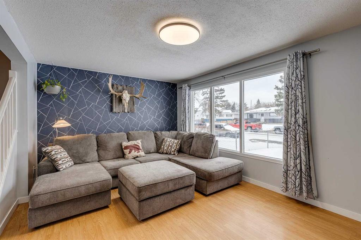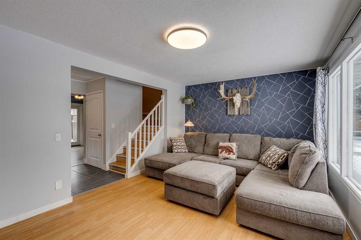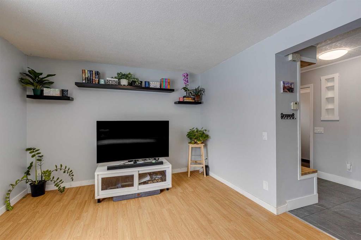24 Rundlelawn Green NE
Calgary T1Y 6S5
MLS® Number: A2211970
$ 350,000
2
BEDROOMS
1 + 0
BATHROOMS
1,109
SQUARE FEET
1990
YEAR BUILT
BEAUTIFULLY UPDATED BUNGALOW in a quiet PET-FRIENDLY (upon board approval) 55+ ADULT COMPLEX (adults over 18+ can be permitted upon board approval). Park your vehicle safely out of the elements in the INSULATED SINGLE ATTACHED GARAGE with tall ceilings with extra parking on the DRIVEWAY. Inside this beautiful, move-in ready home are numerous outstanding UPGRADES INCLUDING A FULLY RENOVATED MAIN FLOOR WITH PAINT, TRIM, BASEBOARDS, INTERIOR DOORS, A NEW KITCHEN, UPDATED BATHROOM, LIGHT FIXTURES, FLOORING, BLINDS AND CABINETS. THE ROOF SHINGLES WERE REPLACED IN 2021, A NEW DECK WAS ADDED IN 2023 AND THE WINDOWS INCLUDING THE PATIO DOOR WERE REPLACED IN 2020. The ducts and furnace were recently cleaned as well further adding to your peace of mind. The front living room invites relaxation while BAYED WINDOWS stream in sunny SOUTH SUNSHINE and grand CATHEDRAL CEILINGS create an airy ambience. Clear sightlines into the dining room are perfect for entertaining. The beautifully updated grey and white kitchen inspires culinary adventures featuring QUARTZ COUNTERTOPS, FULL-HEIGHT CABINETS and casual BREAKFAST BAR seating on the peninsula island. Additional space to gather is found in the adjacent breakfast nook that leads to the rear deck with a BBQ GAS LINE and included BBQ making it easy to incorporate yummy grilled dishes to your menu. The primary bedroom is a spacious retreat with DUAL CLOSETS with built-in organizers and cheater access to the MODERNLY UPDATED 4-PIECE BATHROOM. A second bedroom and convenient main floor laundry complete this level. The basement awaits your design ideas with ample storage. A rear COMPOSITE DECK and ground level patio encourage lazy weekends unwinding. This move-in ready home is EXCEPTIONALLY LOCATED WITHIN WALKING DISTANCE TO SCHOOLS, NUMEROUS PARKS, THE C-TRAIN STATION, SUNRIDGE MALL and the endless other amenities along 36th Street and throughout this well-connected community. Just a 20 minute walk to the community centre with great events and even a neighbourhood pub. The always popular Village Square Leisure Centre is a 5 minute drive away giving easy access to multiple recreational opportunities. You simply won’t find a better location for this move-in ready and beautifully updated home!
| COMMUNITY | Rundle |
| PROPERTY TYPE | Semi Detached (Half Duplex) |
| BUILDING TYPE | Duplex |
| STYLE | Side by Side, Bungalow |
| YEAR BUILT | 1990 |
| SQUARE FOOTAGE | 1,109 |
| BEDROOMS | 2 |
| BATHROOMS | 1.00 |
| BASEMENT | Full, Unfinished |
| AMENITIES | |
| APPLIANCES | Dishwasher, Dryer, Electric Stove, Garage Control(s), Range Hood, Refrigerator, Washer, Window Coverings |
| COOLING | None |
| FIREPLACE | N/A |
| FLOORING | Tile, Vinyl Plank |
| HEATING | Forced Air, Natural Gas |
| LAUNDRY | Main Level |
| LOT FEATURES | Back Yard, Backs on to Park/Green Space, Cul-De-Sac, Landscaped |
| PARKING | Driveway, Insulated, Single Garage Attached |
| RESTRICTIONS | Adult Living, Easement Registered On Title, Pet Restrictions or Board approval Required, Restrictive Covenant, Underground Utility Right of Way |
| ROOF | Asphalt Shingle |
| TITLE | Fee Simple |
| BROKER | eXp Realty |
| ROOMS | DIMENSIONS (m) | LEVEL |
|---|---|---|
| Living Room | 13`9" x 10`5" | Main |
| Dining Room | 10`5" x 6`0" | Main |
| Kitchen | 12`0" x 11`10" | Main |
| Breakfast Nook | 11`10" x 6`9" | Main |
| Laundry | 5`0" x 3`3" | Main |
| Bedroom - Primary | 12`0" x 12`0" | Main |
| Bedroom | 14`1" x 8`11" | Main |
| 4pc Bathroom | 10`7" x 5`11" | Main |

