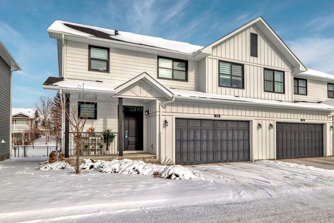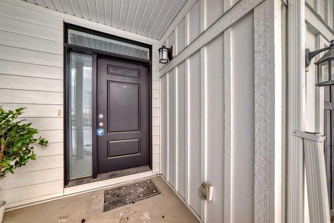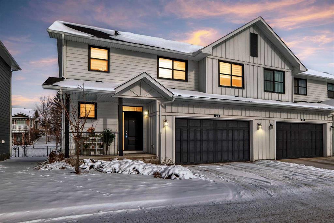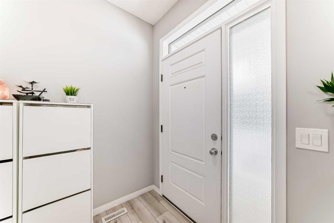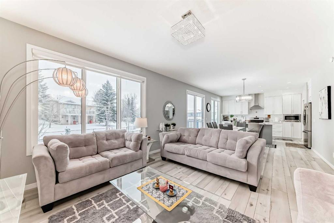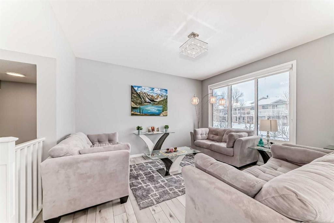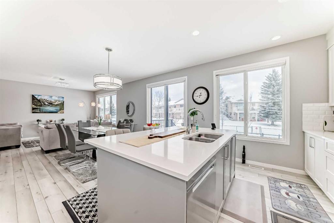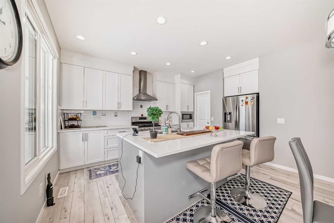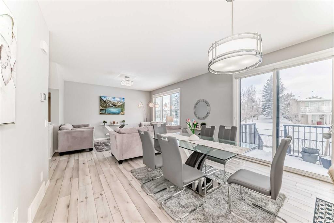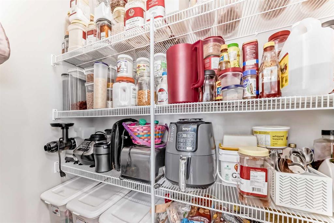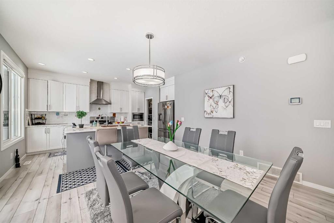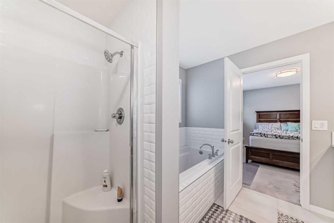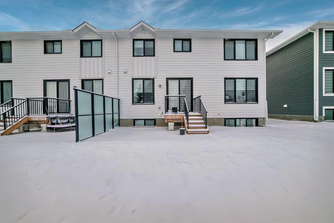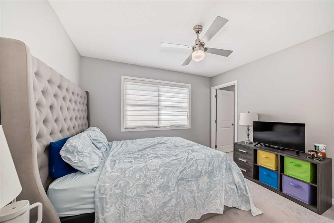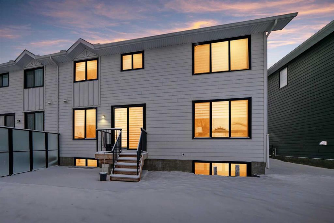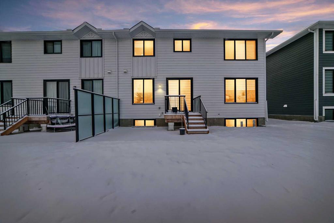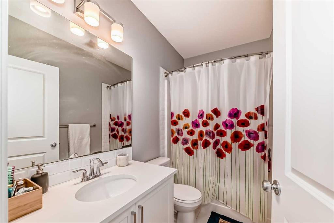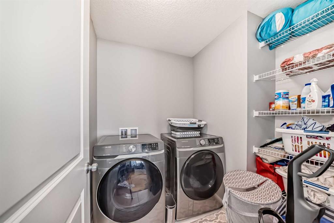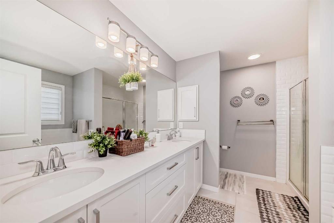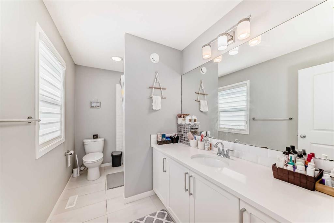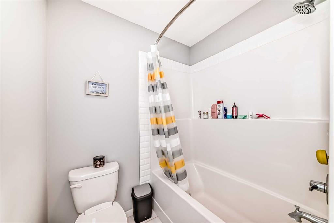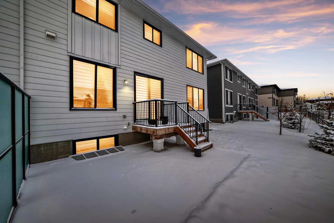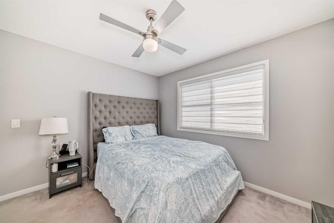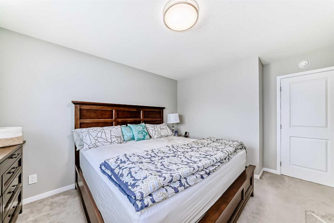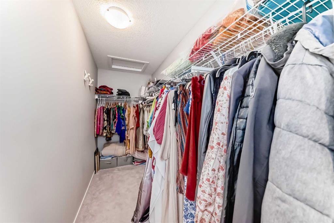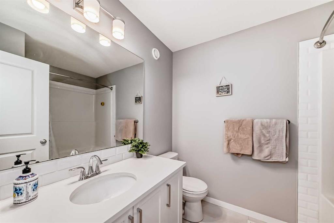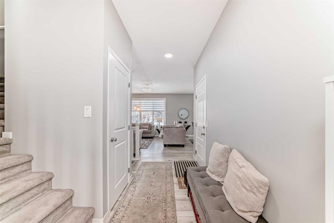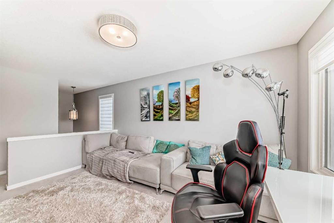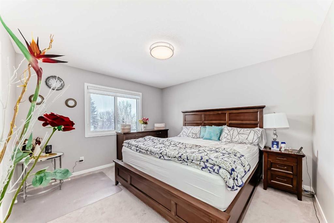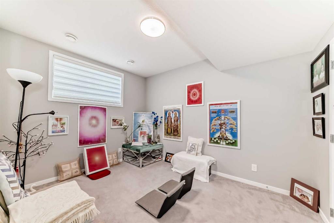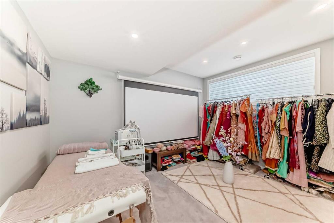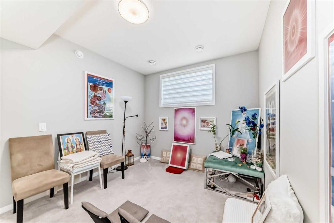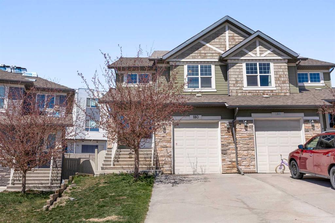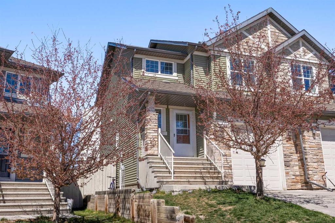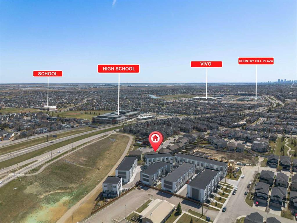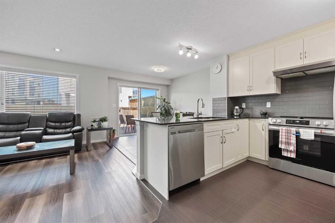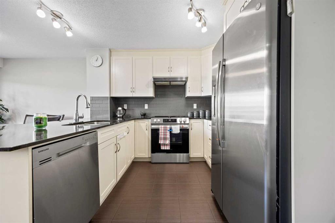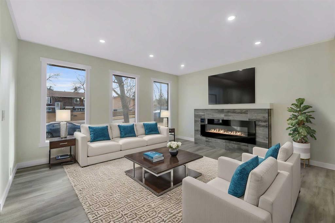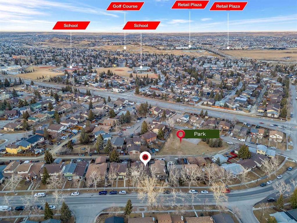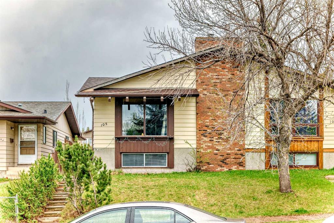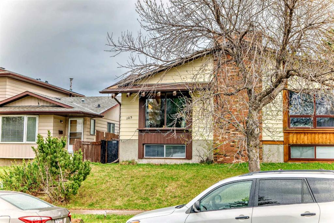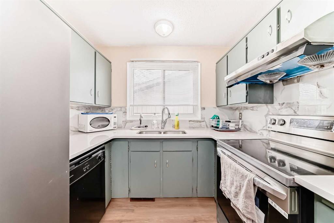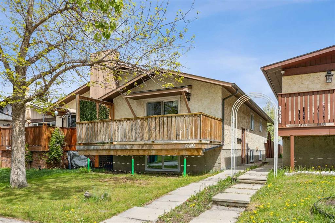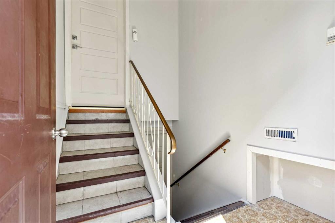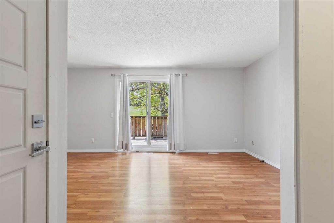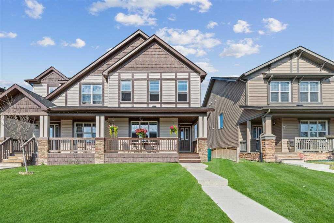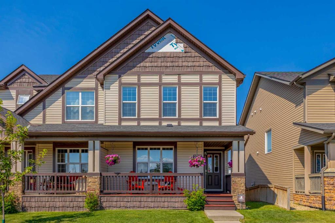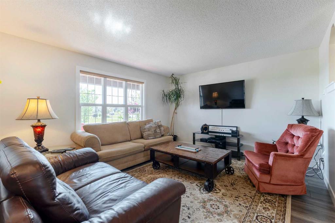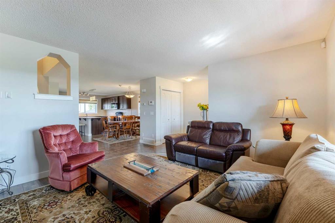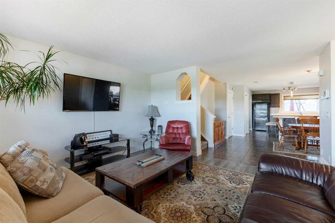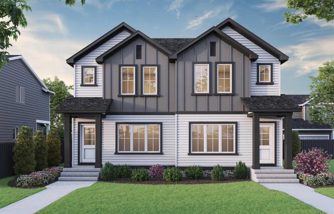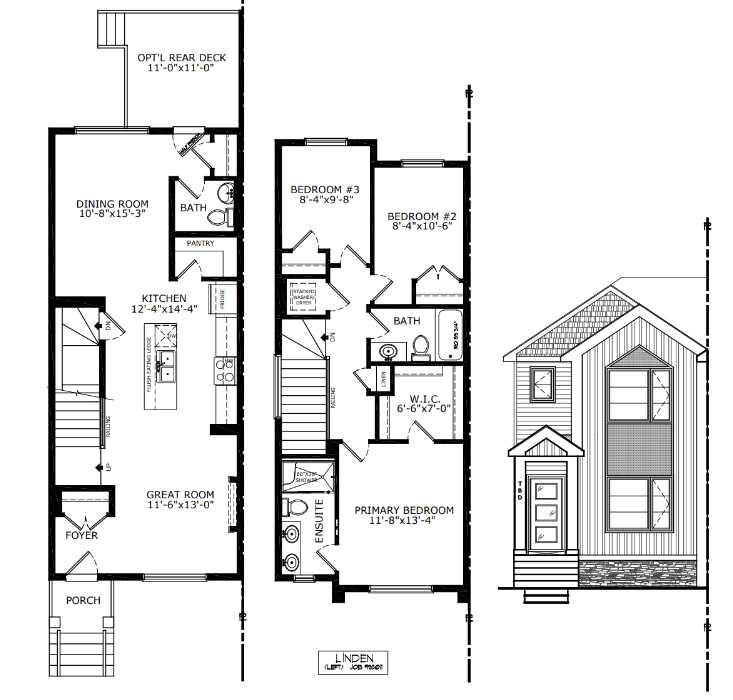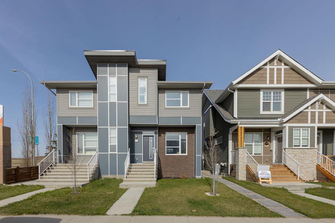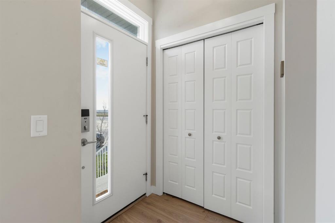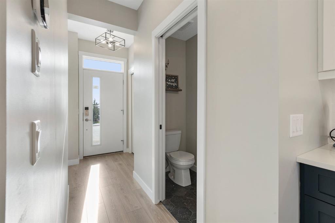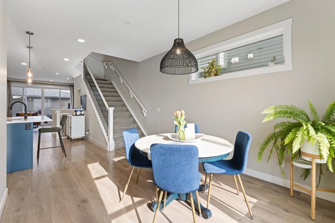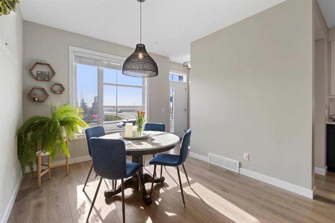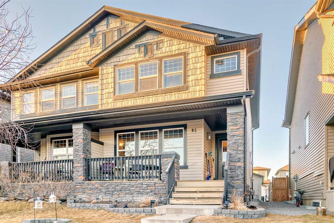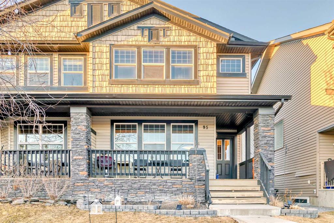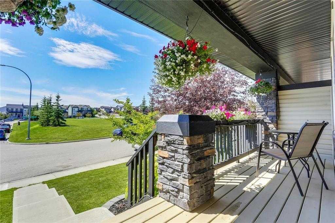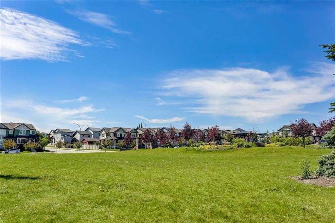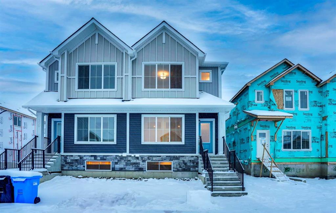24 Harvest Grove Common NE
Calgary T3K 2M6
MLS® Number: A2194239
$ 674,900
4
BEDROOMS
4 + 1
BATHROOMS
2020
YEAR BUILT
Beautifully kept two story in mint condition 2500 Sq Ft of high end developed area. Modern quality home with upgraded light fixtures. Home features warm front entry leading to a large open living room and kitchen Lots of natural light, large kitchen with breakfast bar good sized pantry. Spacious eating area. Upstairs we have three good size bedrooms two with ensuite bathroom. Three bathrooms on the upper level Master bedroom has a walkin closet and 5pce ensuite.There is a bonus room upstairs Basement is fully developed with family room with an additional bedrrm and a full 4pce bathroom. Thats a lot of house for any size family. Extremly well kept and maintained. Low maintenance lanscape.
| COMMUNITY | Harvest Hills |
| PROPERTY TYPE | Semi Detached (Half Duplex) |
| BUILDING TYPE | Duplex |
| STYLE | 2 Storey, Side by Side |
| YEAR BUILT | 2020 |
| SQUARE FOOTAGE | 1,933 |
| BEDROOMS | 4 |
| BATHROOMS | 5.00 |
| BASEMENT | Finished, Full |
| AMENITIES | |
| APPLIANCES | Dishwasher, Microwave, Range, Refrigerator, Washer/Dryer, Water Purifier, Window Coverings |
| COOLING | None |
| FIREPLACE | N/A |
| FLOORING | Carpet, Tile, Vinyl |
| HEATING | Central |
| LAUNDRY | In Basement |
| LOT FEATURES | Back Yard, Landscaped, Low Maintenance Landscape |
| PARKING | Double Garage Attached |
| RESTRICTIONS | None Known |
| ROOF | Asphalt Shingle |
| TITLE | Fee Simple |
| BROKER | RE/MAX Real Estate (Mountain View) |
| ROOMS | DIMENSIONS (m) | LEVEL |
|---|---|---|
| 4pc Bathroom | 8`0" x 4`11" | Basement |
| Family Room | 12`7" x 17`4" | Lower |
| Bedroom | 8`0" x 12`7" | Lower |
| 2pc Bathroom | 4`11" x 5`9" | Main |
| Entrance | 7`0" x 6`6" | Main |
| Living Room | 13`5" x 12`11" | Main |
| Dining Room | 13`6" x 9`11" | Main |
| Kitchen With Eating Area | 12`5" x 13`6" | Main |
| Pantry | 2`8" x 5`9" | Main |
| Bonus Room | 10`7" x 14`6" | Second |
| Laundry | 6`6" x 5`5" | Second |
| Bedroom | 10`4" x 10`2" | Second |
| Bedroom | 11`4" x 10`6" | Second |
| Bedroom - Primary | 14`2" x 11`7" | Second |
| Walk-In Closet | 11`0" x 4`7" | Second |
| 4pc Bathroom | 8`4" x 6`9" | Second |
| 4pc Ensuite bath | 6`0" x 11`6" | Second |
| 5pc Ensuite bath | 9`2" x 11`0" | Second |

