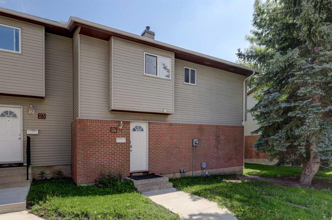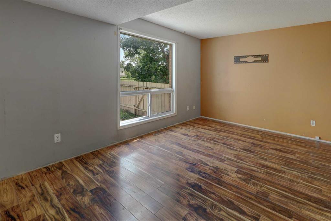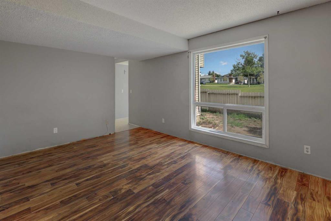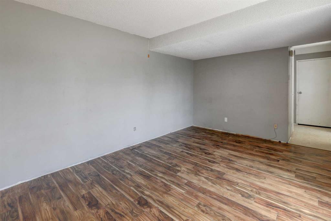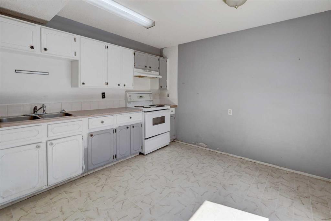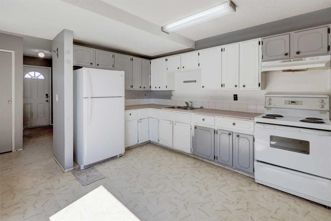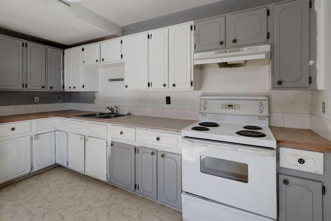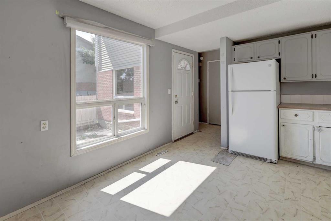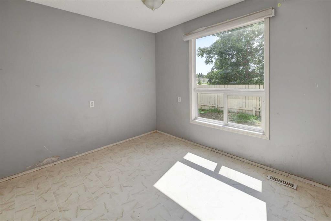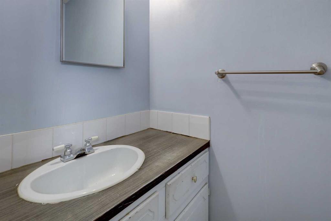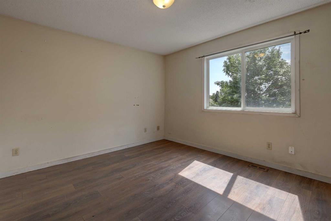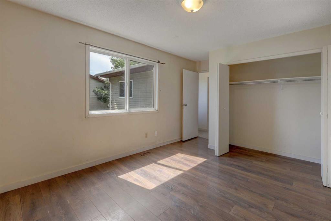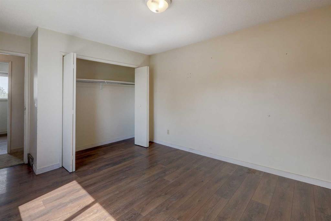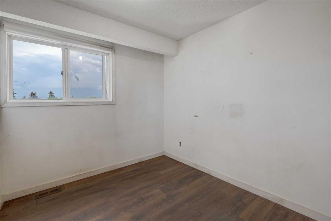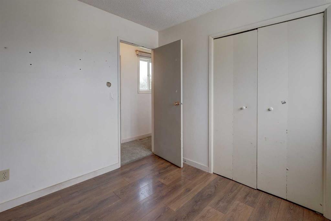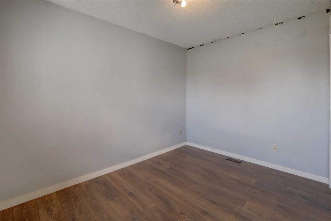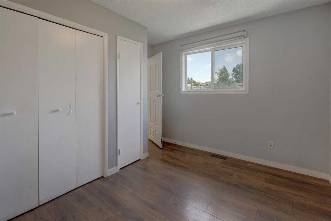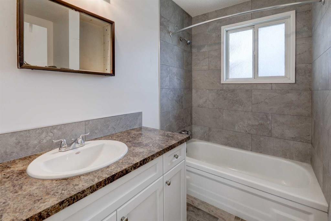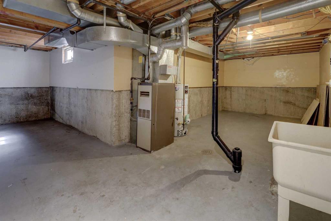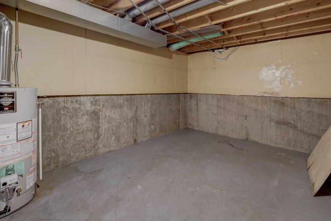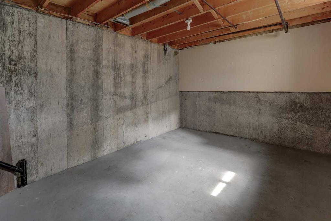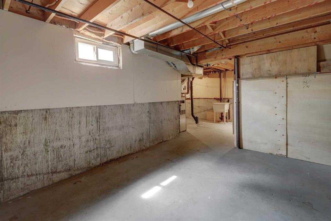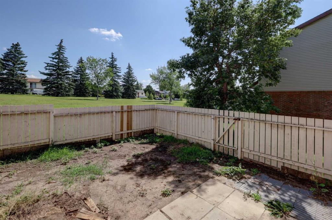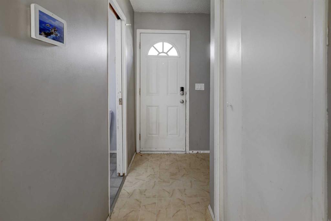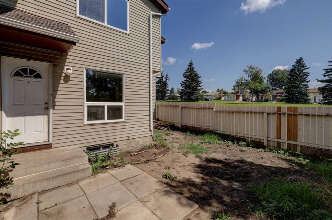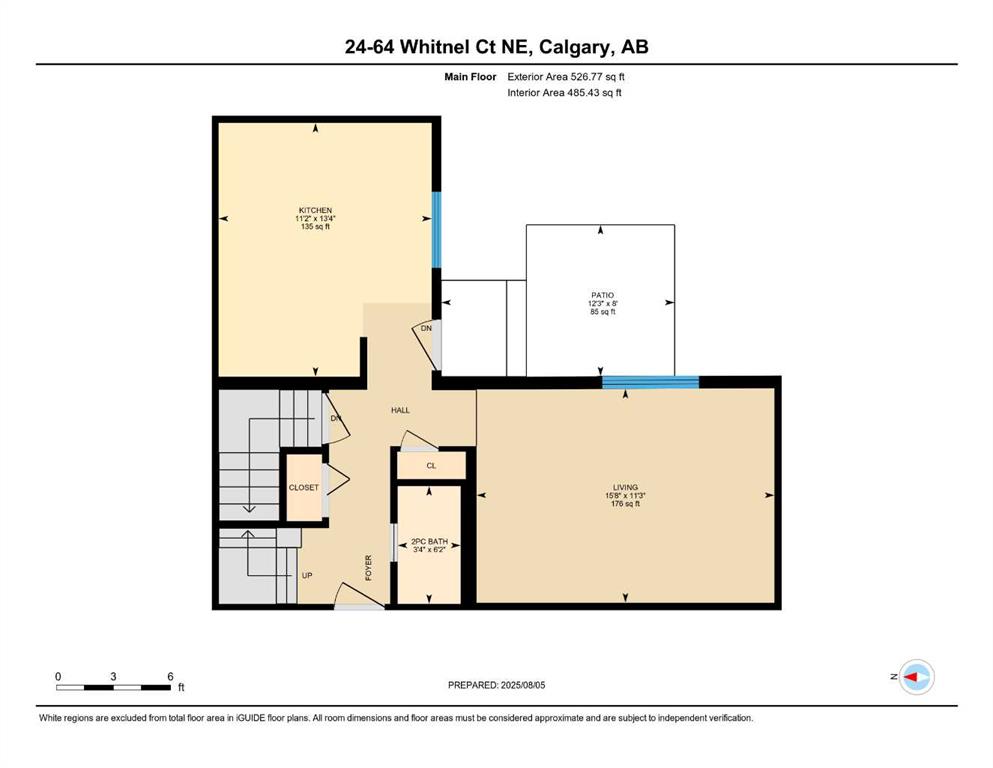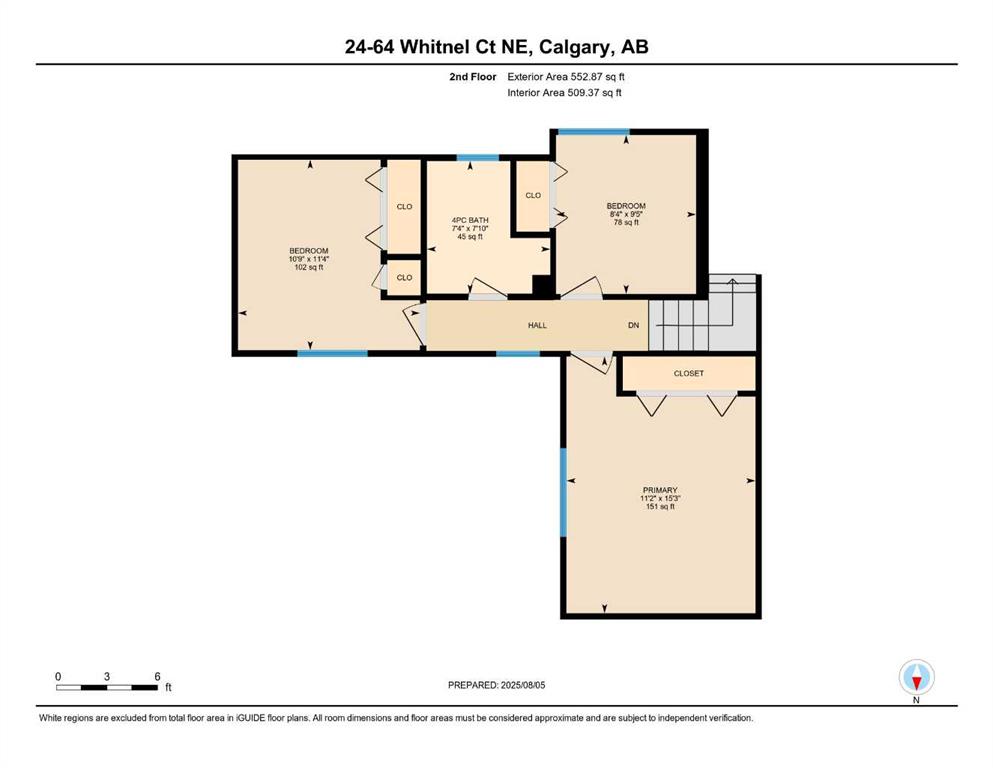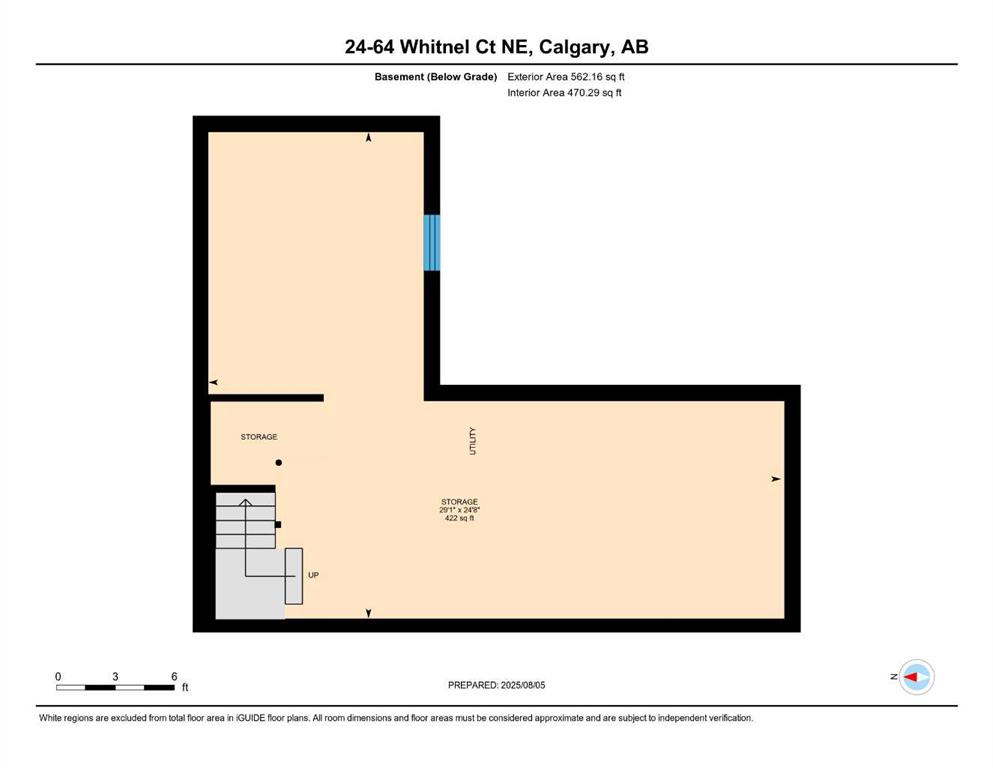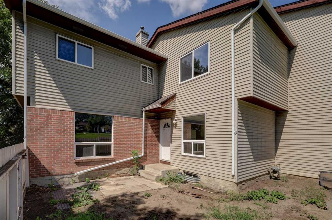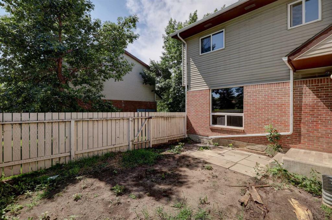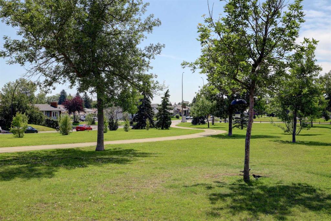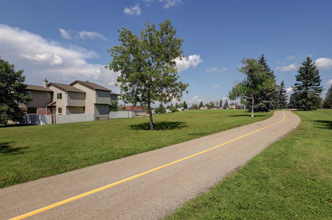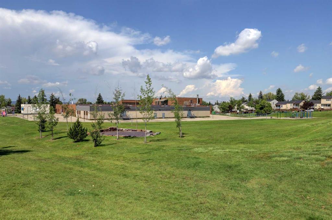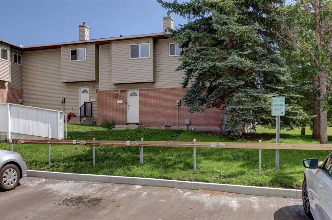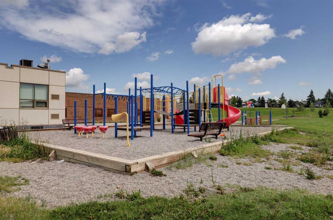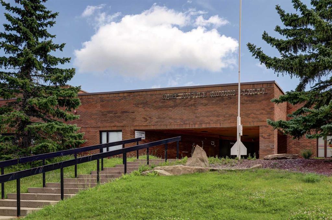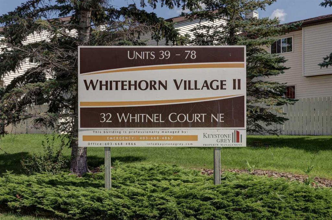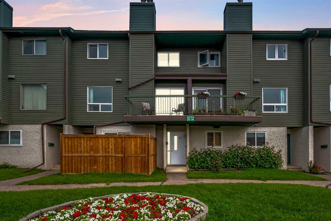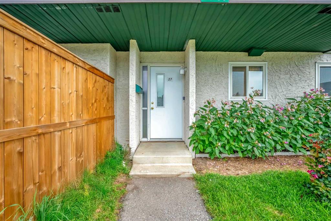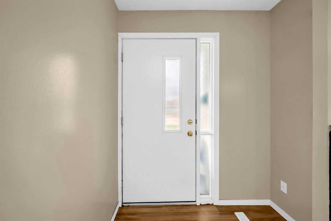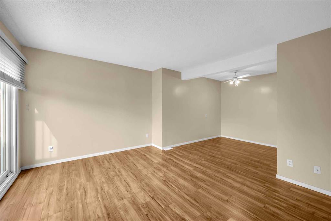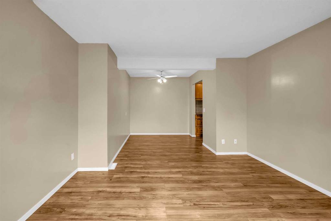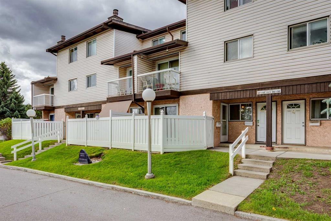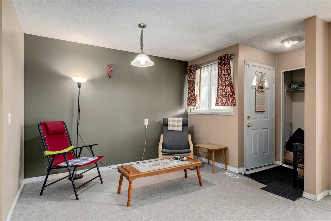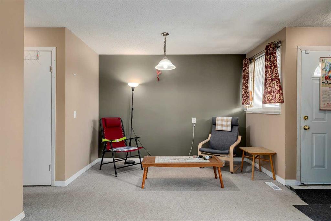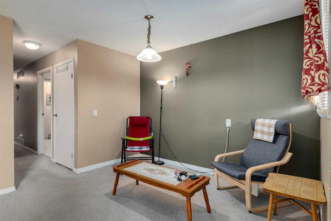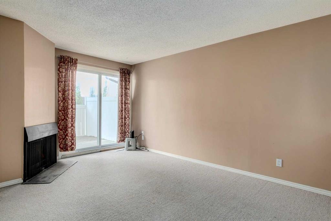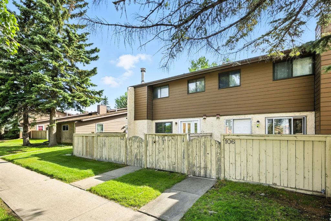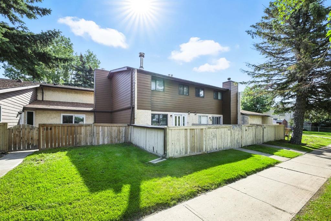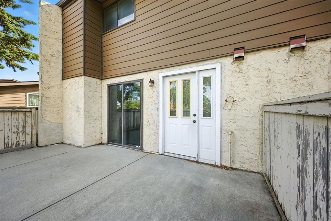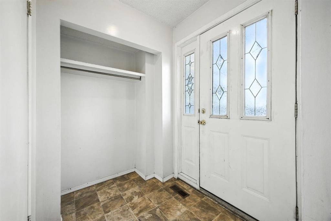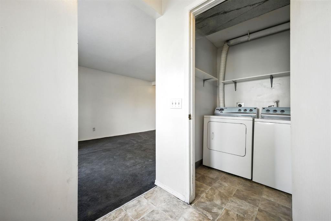24, 64 Whitnel Court NE
Calgary T1Y 5E3
MLS® Number: A2239926
$ 219,000
3
BEDROOMS
1 + 1
BATHROOMS
1979
YEAR BUILT
HOME SWEET HOME! EXCELLENT VALUE! HANDYMAN SPECIAL! Calling all investors and first-time home buyers, this is your amazing and affordable opportunity to enjoy maintenance free living in the desirable NE community of Whitehorn! This charming Townhome offers 3 bedrooms, 1.5 bathrooms, a spacious floor plan with 1,079+ SQFT of above grade living space and a PRIVATE, FENCED YARD that is perfect for pet owners. Heading inside you will find a large living room flooded in natural sunlight, a 2 piece vanity bathroom, dining area/breakfast nook and a bright kitchen with ample cabinet and counter space, a fridge and stove. Upstairs you will find three great-sized bedrooms including the primary retreat and a wonderful 4 piece bathroom. Downstairs, the unfinished basement features a huge recreation room that can currently be utilized for storage space and there is a sink with laundry hookups. Additional highlight features include an assigned parking stall and a large, fully fenced backyard with a patio area that is perfect for pets, BBQ’ing and entertaining. This reputable complex is in a desirable location nestled between mature trees with a greenspace at your footsteps. Close to all major amenities including schools, LRT, leisure centre, hospital, airport, shopping, major roadways and much more. Don’t miss out on this opportunity, book your private viewing today!
| COMMUNITY | Whitehorn |
| PROPERTY TYPE | Row/Townhouse |
| BUILDING TYPE | Five Plus |
| STYLE | 2 Storey |
| YEAR BUILT | 1979 |
| SQUARE FOOTAGE | 1,080 |
| BEDROOMS | 3 |
| BATHROOMS | 2.00 |
| BASEMENT | Full, Unfinished |
| AMENITIES | |
| APPLIANCES | Refrigerator, Stove(s) |
| COOLING | None |
| FIREPLACE | N/A |
| FLOORING | Laminate, Linoleum, See Remarks |
| HEATING | Forced Air, Natural Gas |
| LAUNDRY | None |
| LOT FEATURES | Back Yard, Few Trees, Front Yard, Landscaped, Level, Low Maintenance Landscape, Views |
| PARKING | Assigned, Outside, Stall |
| RESTRICTIONS | Board Approval, Pet Restrictions or Board approval Required, Pets Allowed |
| ROOF | Asphalt Shingle |
| TITLE | Fee Simple |
| BROKER | Century 21 Bamber Realty LTD. |
| ROOMS | DIMENSIONS (m) | LEVEL |
|---|---|---|
| Storage | 29`1" x 24`8" | Basement |
| Foyer | 4`0" x 4`0" | Main |
| 2pc Bathroom | 6`2" x 3`4" | Main |
| Kitchen | 13`4" x 11`2" | Main |
| Living Room | 15`8" x 11`3" | Main |
| 4pc Bathroom | 7`10" x 7`4" | Upper |
| Bedroom | 11`4" x 10`9" | Upper |
| Bedroom | 9`5" x 8`4" | Upper |
| Bedroom - Primary | 15`3" x 11`2" | Upper |

