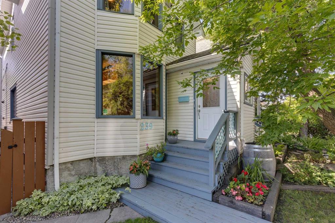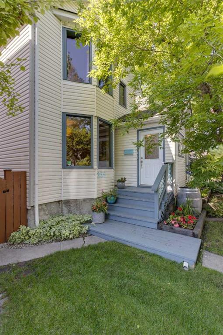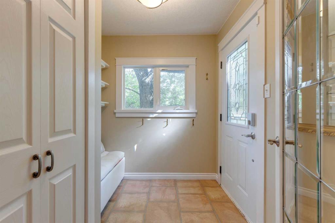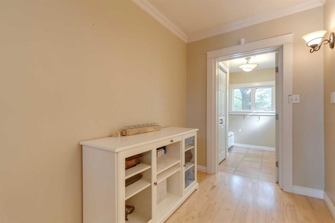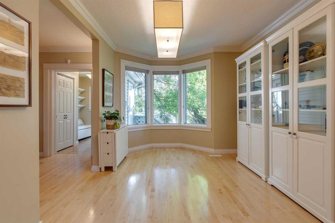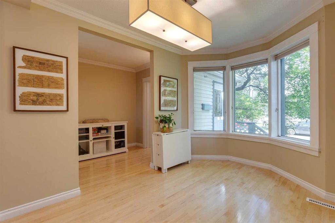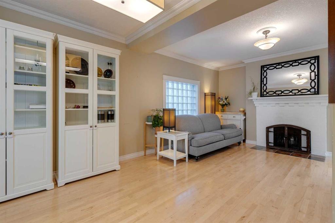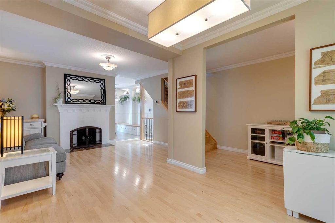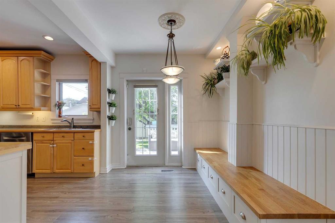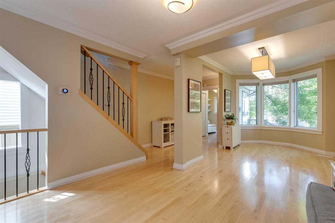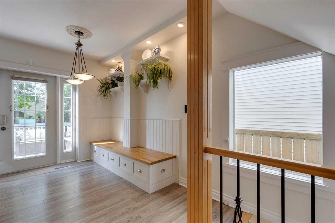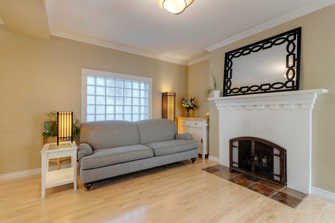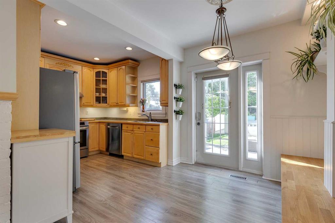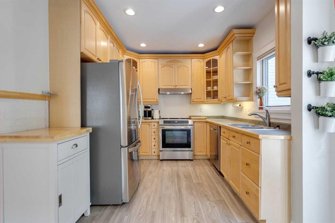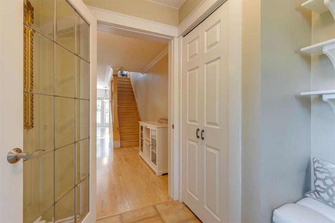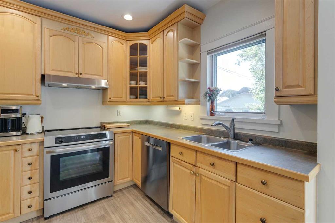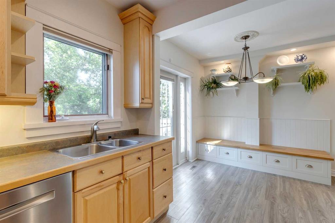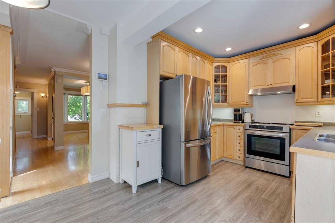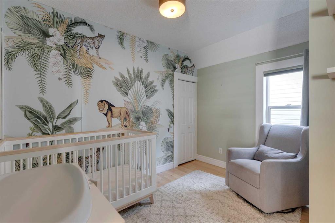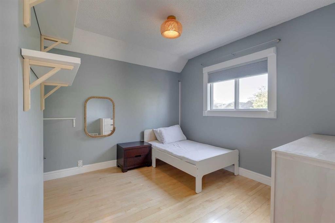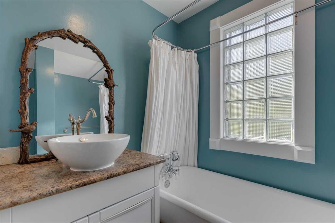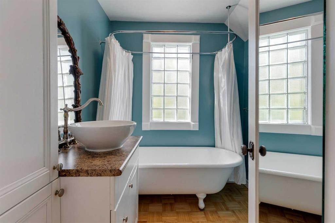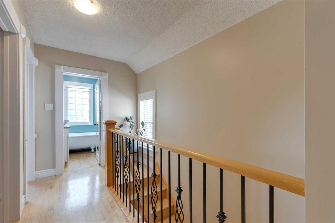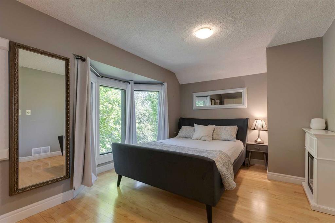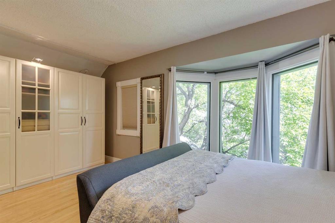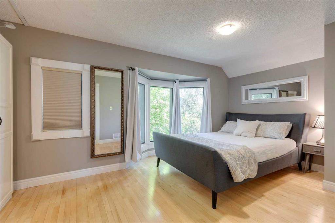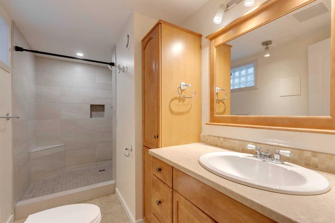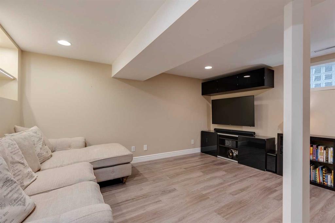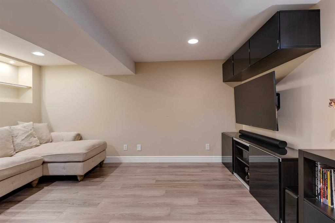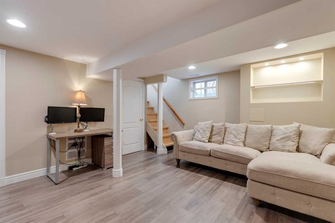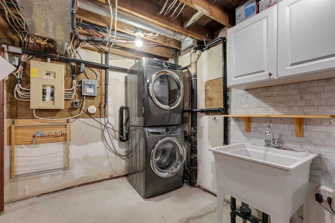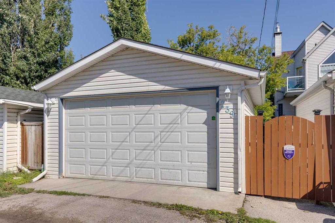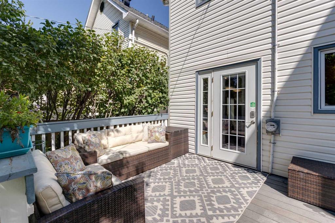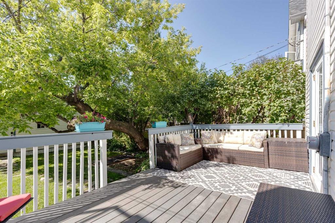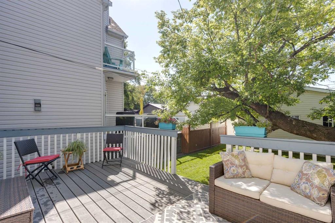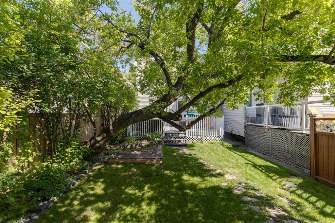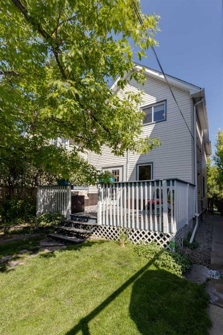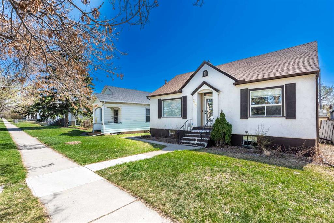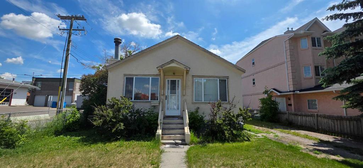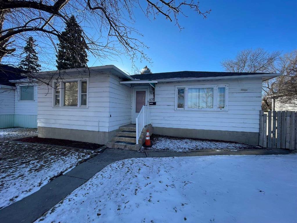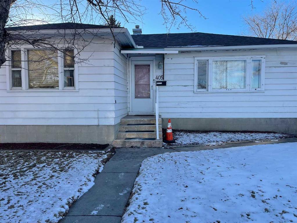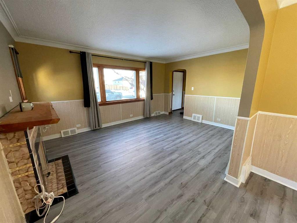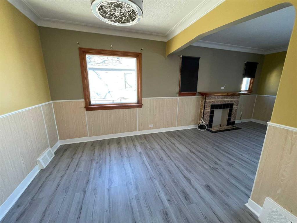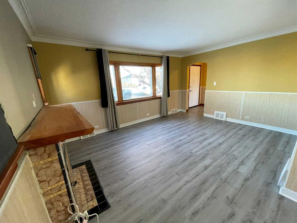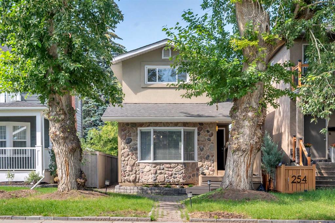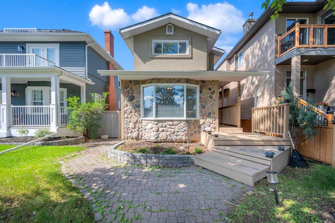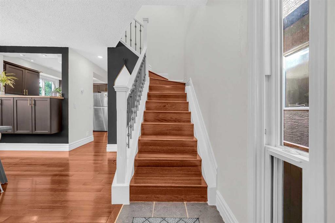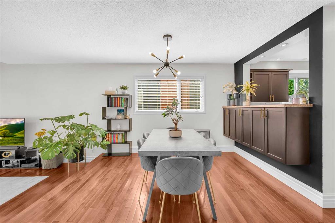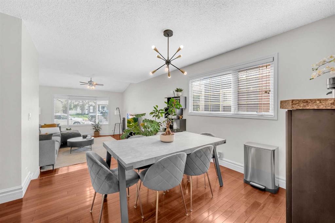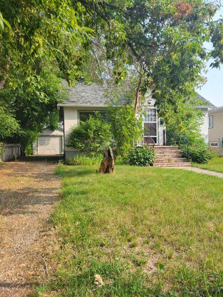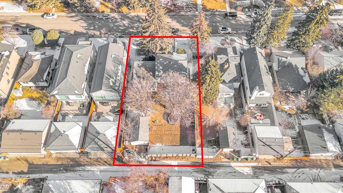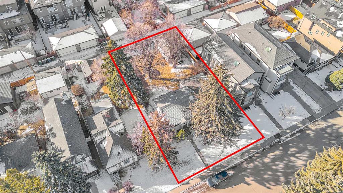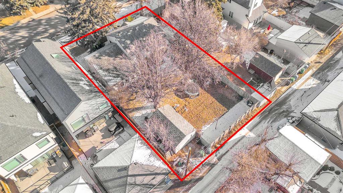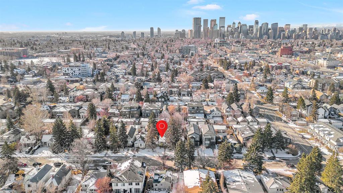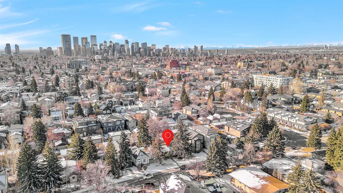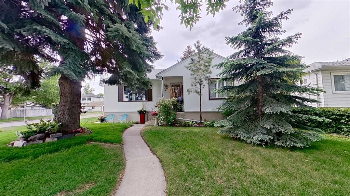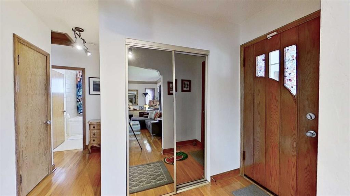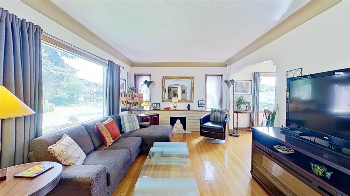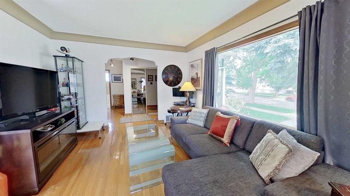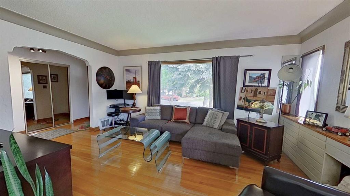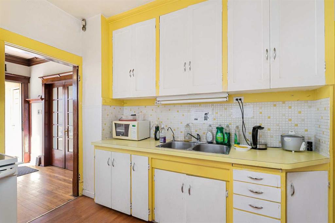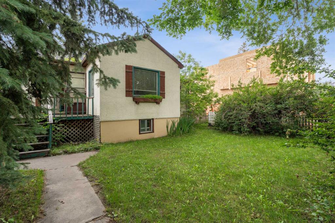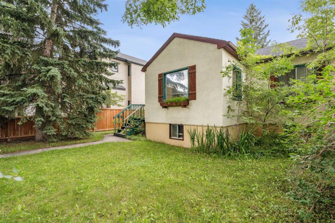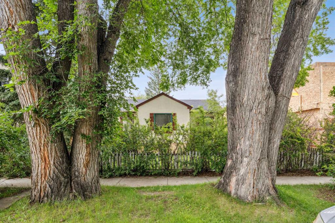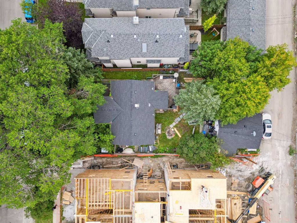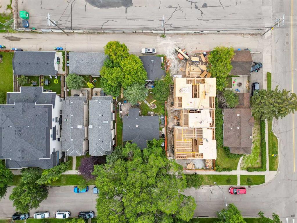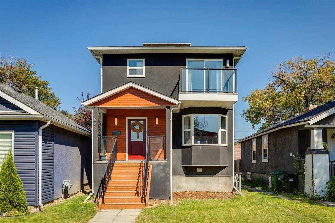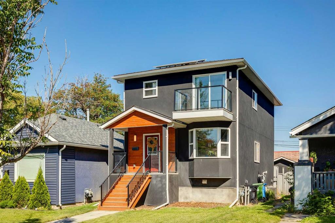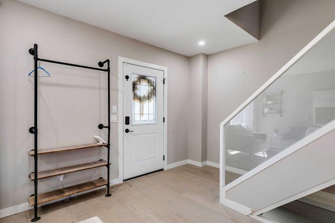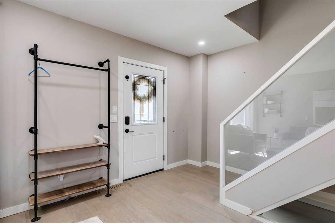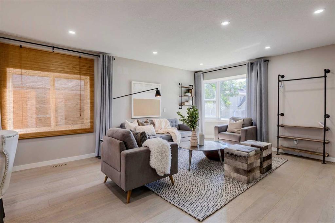239 18 Avenue NE
Calgary T2E1N3
MLS® Number: A2242425
$ 819,000
3
BEDROOMS
2 + 0
BATHROOMS
1,243
SQUARE FEET
1913
YEAR BUILT
Welcome to this charming 2 story home in Tuxedo Park. Experience timeless charm seamlessly blended with modern updates in this beautiful family home, nestled in one of Calgary's sought after neighborhoods. This beautifully updated home is situated in a very desirable, walk friendly community close to schools, parks, shopping (Safeway and Co-Op) restaurants and play grounds, making it a very attractive place to call home. This thoughtfully updated home will appeal to buyers looking for urban convenience with classic charm. Features include updated kitchen and baths, spacious living area with wood burning fire place, this home offers the perfect combination of character, comfort, and convenience. This inviting home is full of charm- from the crown moldings and vintage style faucets and wood burning fireplace in the living room to enjoy cozy evenings in winter. The bright renovated kitchen overlooks the sunny south facing backyard which boasts a great size deck for entertaining. The eating area, with a door that opens to a cozy outdoor patio where you can enjoy your morning coffee. Retire upstairs where you will find a spacious primary bedroom with a large bay window. Two additional bedrooms and 4-pc bathroom round out the upper level. The basement is developed with a spacious recreational or movie area, laundry room, 3-pc bathroom and cold storage area. Enjoy the convenience of a spacious double detached heated garage -perfect for a workshop, extra storage and keeping your vehicle warm during winter. This beautiful family home offers unbeatable value and style. Features include clawfoot tub, vintage style hardware, and hardwood flooring throughout both the main and upper levels. Outside, enjoy a private backyard with large deck. Recent upgrades include: Kitchen breakfast nook reno (2023), hot water tank (2019), new roof (2020), AC installation (2023), basement flooring (2021), attic insulation (2018) and basement bathroom renovations(2018). This home is move-in ready and waiting for the next family to enjoy everything that this inner-city neighborhood has to offer. This is your chance to own a truly special inner-city treasure offering total of 1821.60 SQFT living space with basement. Book a showing with your favorite realtor today. The listing agent is related to the seller.
| COMMUNITY | Tuxedo Park |
| PROPERTY TYPE | Detached |
| BUILDING TYPE | House |
| STYLE | 2 Storey |
| YEAR BUILT | 1913 |
| SQUARE FOOTAGE | 1,243 |
| BEDROOMS | 3 |
| BATHROOMS | 2.00 |
| BASEMENT | Finished, Full |
| AMENITIES | |
| APPLIANCES | Central Air Conditioner, Dishwasher, Dryer, Induction Cooktop, Oven, Range Hood, Refrigerator, Washer/Dryer, Window Coverings |
| COOLING | Central Air |
| FIREPLACE | Living Room, Mantle, Wood Burning |
| FLOORING | Ceramic Tile, Hardwood, Laminate, Parquet, Tile |
| HEATING | Fireplace(s), Forced Air |
| LAUNDRY | In Basement |
| LOT FEATURES | Back Lane, Other |
| PARKING | Double Garage Detached, Heated Garage |
| RESTRICTIONS | None Known |
| ROOF | Asphalt Shingle |
| TITLE | Fee Simple |
| BROKER | Real Estate Professionals Inc. |
| ROOMS | DIMENSIONS (m) | LEVEL |
|---|---|---|
| Family Room | 15`9" x 13`2" | Basement |
| 3pc Bathroom | 11`5" x 5`5" | Basement |
| Laundry | 16`0" x 10`0" | Basement |
| Storage | 4`9" x 4`4" | Basement |
| Foyer | 7`10" x 6`8" | Main |
| Porch - Enclosed | 5`8" x 3`0" | Main |
| Kitchen | 9`3" x 9`2" | Main |
| Dinette | 12`5" x 10`2" | Main |
| Eat in Kitchen | 10`2" x 7`6" | Main |
| Living Room | 13`7" x 10`2" | Main |
| Bedroom - Primary | 17`2" x 9`9" | Second |
| Bedroom | 10`3" x 10`2" | Second |
| Bedroom | 10`4" x 10`2" | Second |
| 4pc Bathroom | 6`10" x 6`7" | Second |

