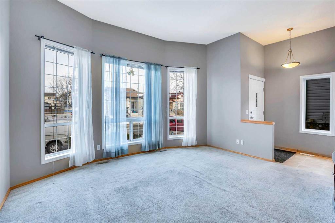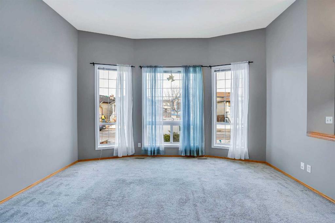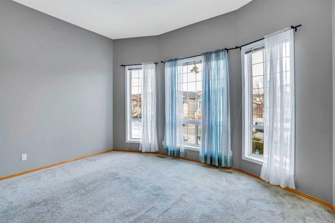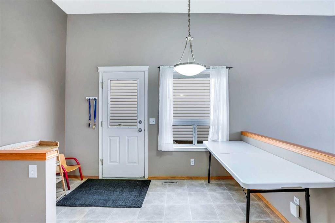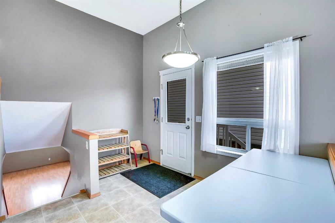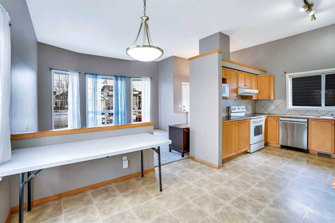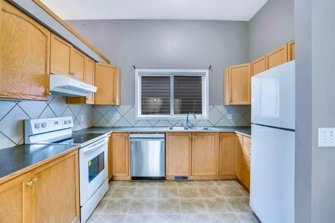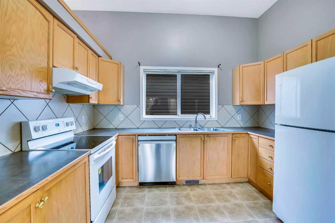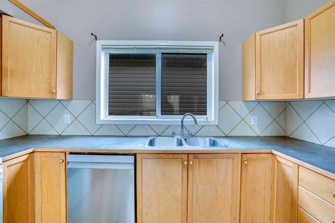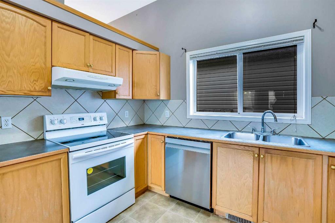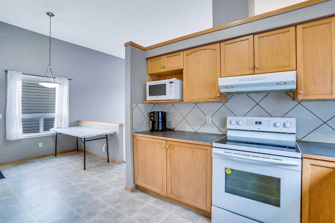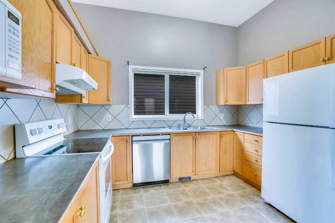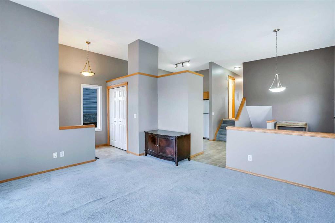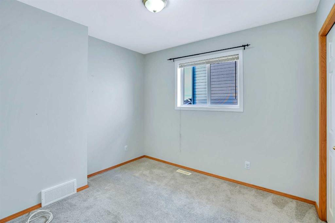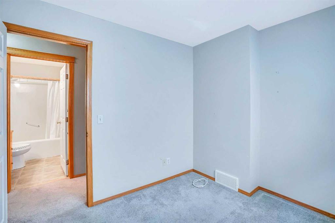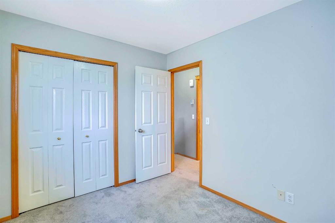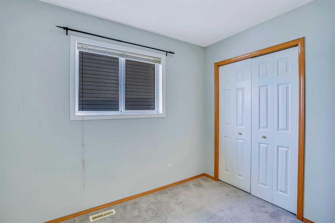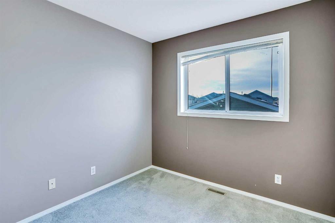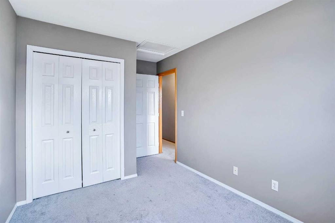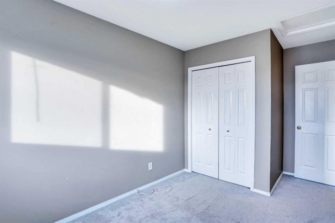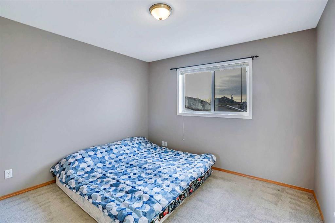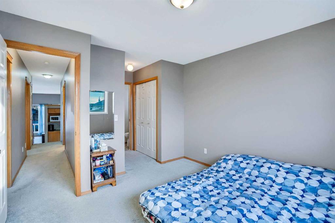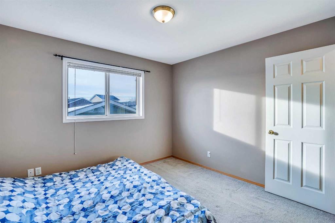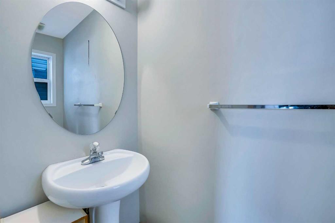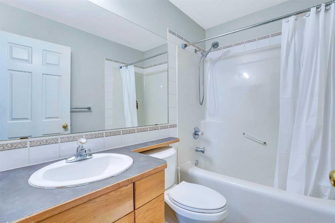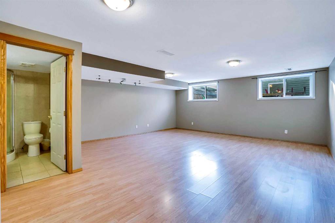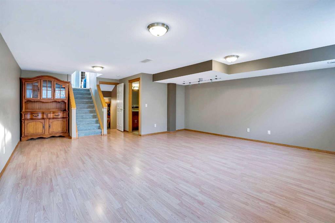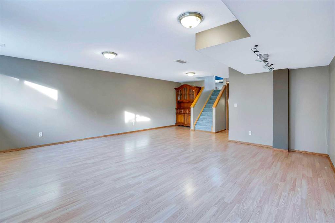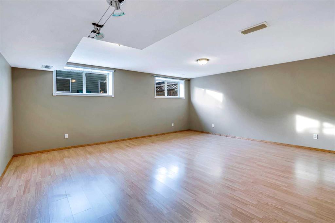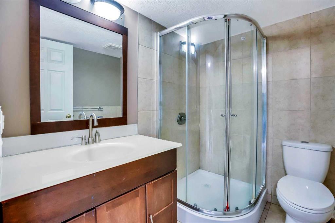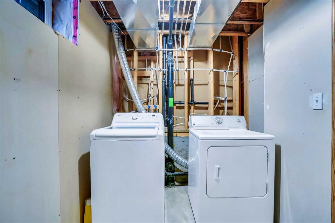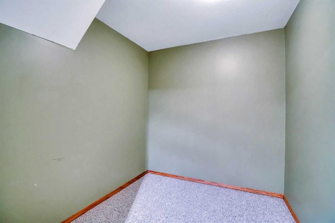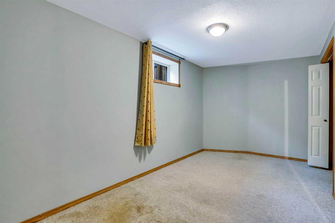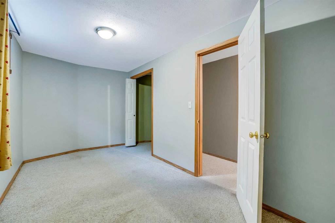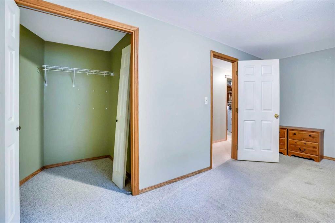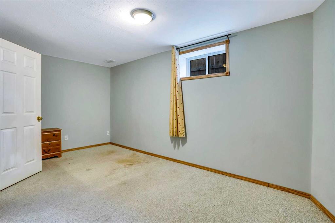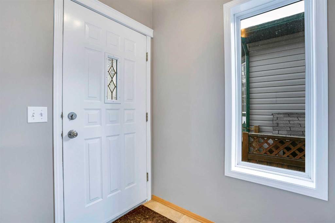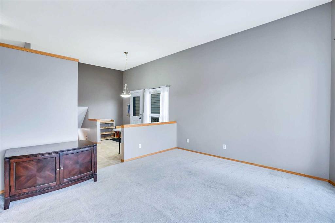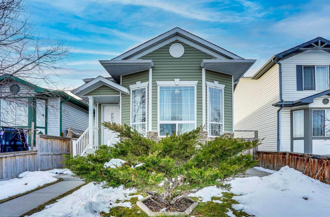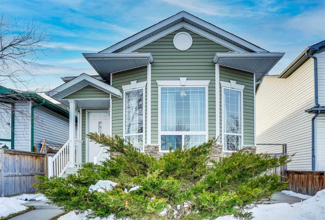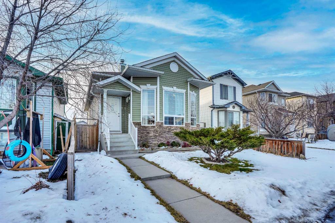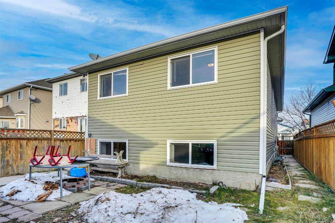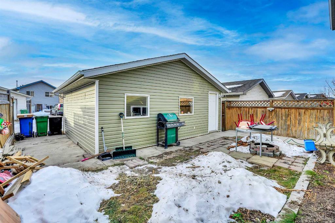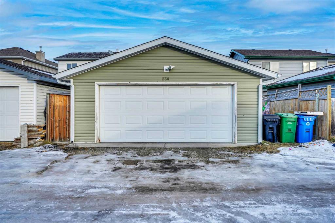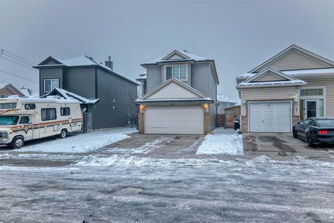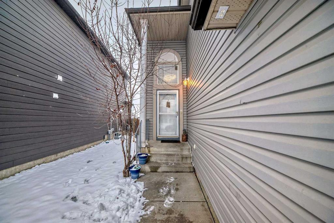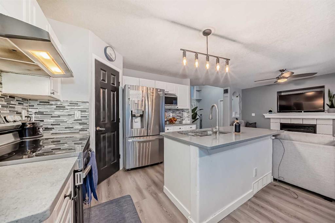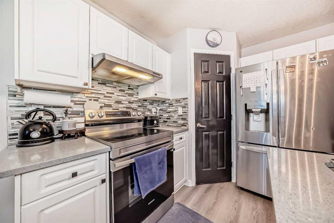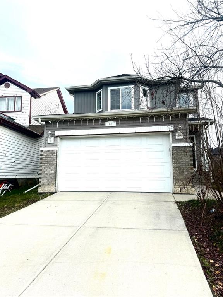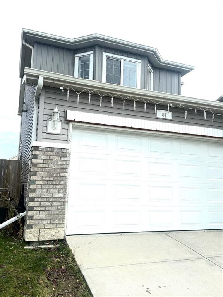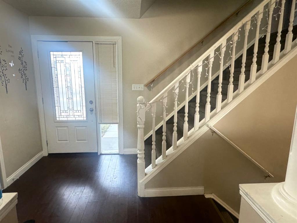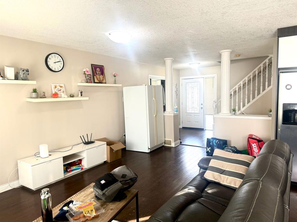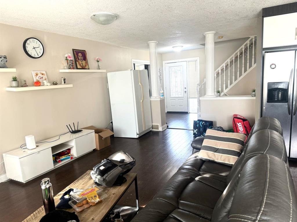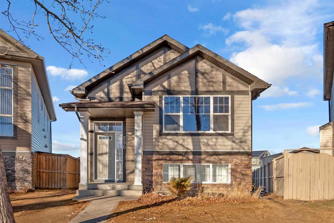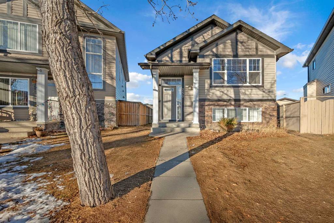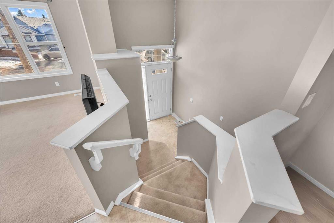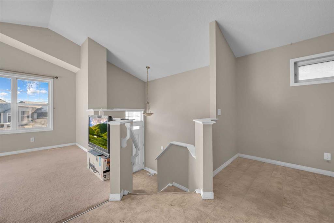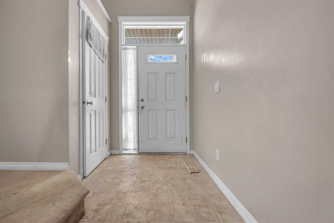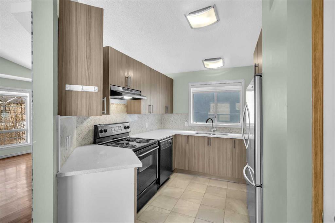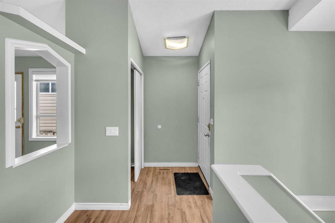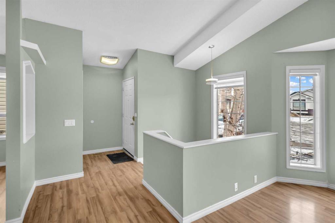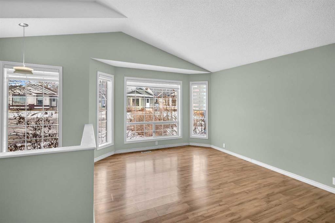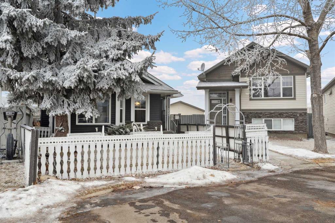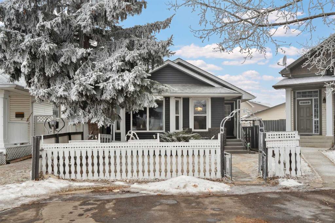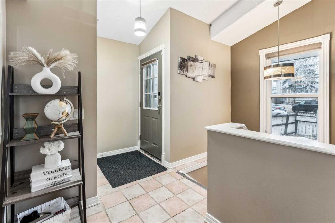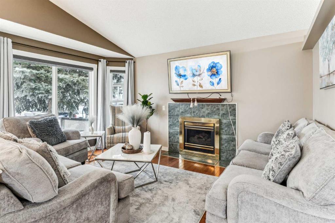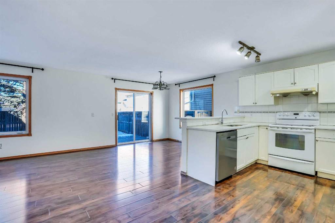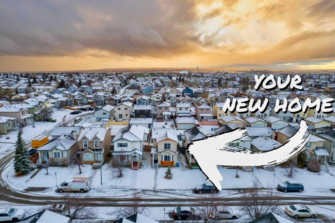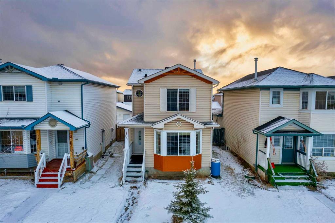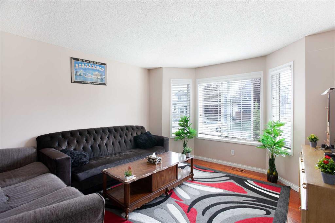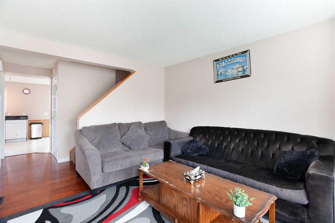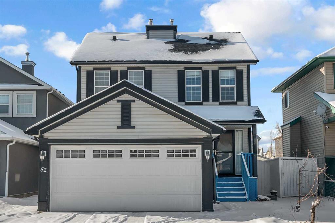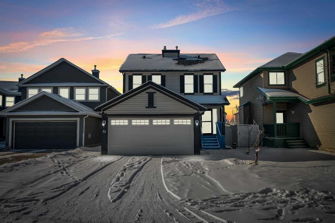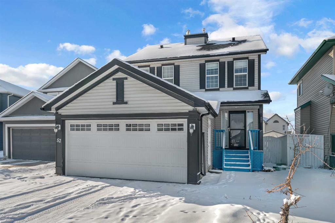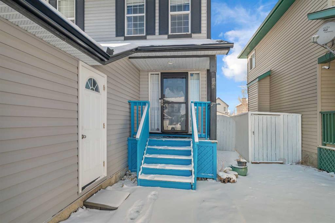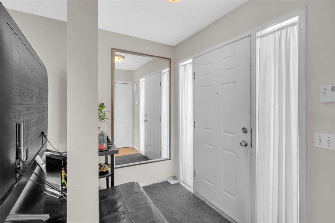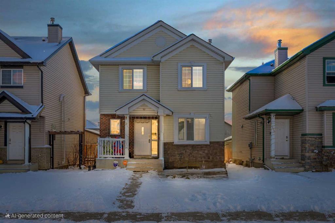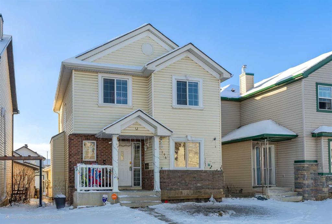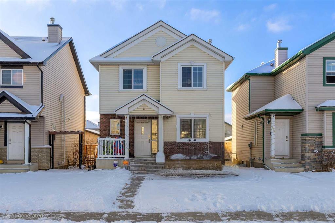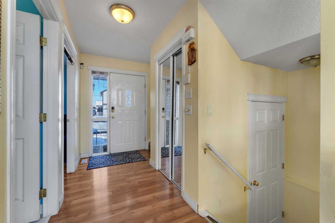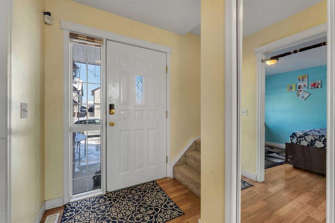238 Martinvalley Crescent NE
Calgary T3J 4L5
MLS® Number: A2182749
$ 579,900
4
BEDROOMS
2 + 1
BATHROOMS
2002
YEAR BUILT
Welcome to this fantastic property in the desirable community of MARTINDALE ! This 4 level split is located on a quiet street in a family oriented community. The main floor features a spacious living room with high ceilings, kitchen and a dining area. Upstairs you will find the master bedroom with 2pc ensuite and two other good size bedroom.. The fully finished basement adds extra living space, perfect for a recreation area, home gym, or home theater. Located just minutes from shopping, transit and schools. Contact today for your very own private showing.
| COMMUNITY | Martindale |
| PROPERTY TYPE | Detached |
| BUILDING TYPE | House |
| STYLE | 4 Level Split |
| YEAR BUILT | 2002 |
| SQUARE FOOTAGE | 1,071 |
| BEDROOMS | 4 |
| BATHROOMS | 3.00 |
| BASEMENT | Finished, Full |
| AMENITIES | |
| APPLIANCES | Dishwasher, Electric Stove, Range Hood, Refrigerator, Washer/Dryer |
| COOLING | None |
| FIREPLACE | N/A |
| FLOORING | Carpet, Linoleum |
| HEATING | Forced Air |
| LAUNDRY | In Basement |
| LOT FEATURES | Back Lane, Landscaped, Rectangular Lot |
| PARKING | Double Garage Detached |
| RESTRICTIONS | None Known |
| ROOF | Asphalt Shingle |
| TITLE | Fee Simple |
| BROKER | Century 21 Bravo Realty |
| ROOMS | DIMENSIONS (m) | LEVEL |
|---|---|---|
| Bedroom | 8`3" x 17`4" | Basement |
| Den | 8`1" x 7`2" | Basement |
| Game Room | 18`11" x 24`9" | Basement |
| Furnace/Utility Room | 7`2" x 20`4" | Basement |
| Family Room | 18`10" x 24`4" | Lower |
| 3pc Bathroom | 7`1" x 5`5" | Lower |
| Dining Room | 10`2" x 11`8" | Main |
| Foyer | 4`8" x 6`0" | Main |
| Kitchen | 9`10" x 11`3" | Main |
| Living Room | 15`4" x 13`11" | Main |
| Bedroom - Primary | 11`1" x 11`5" | Upper |
| 2pc Ensuite bath | 7`8" x 3`0" | Upper |
| 4pc Bathroom | 7`8" x 4`11" | Upper |
| Bedroom | 8`8" x 13`6" | Upper |
| Bedroom | 8`7" x 9`11" | Upper |


