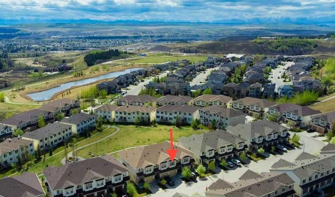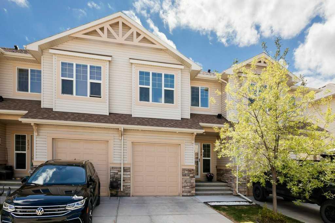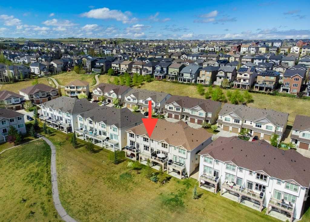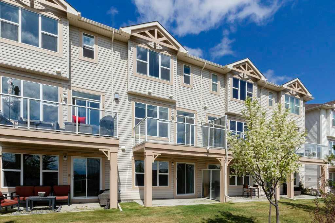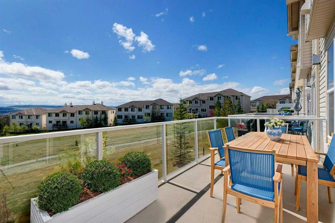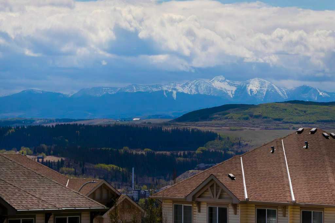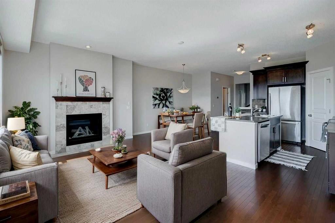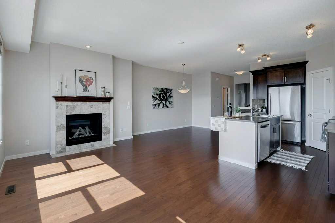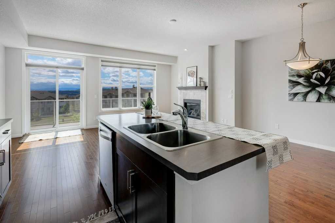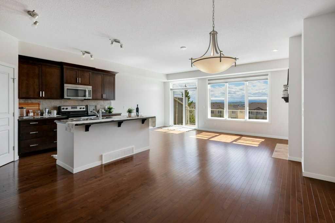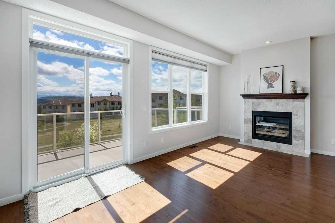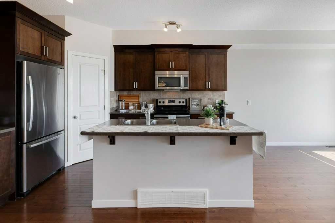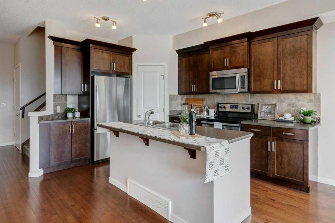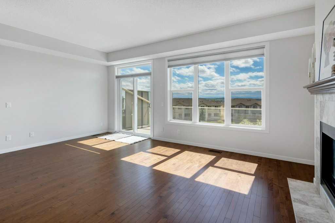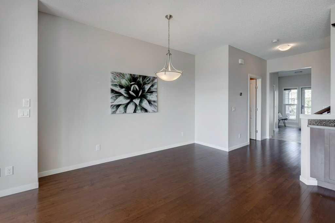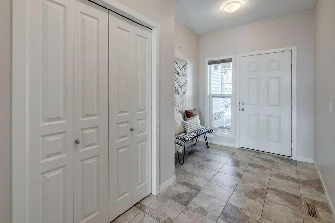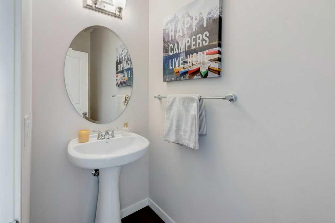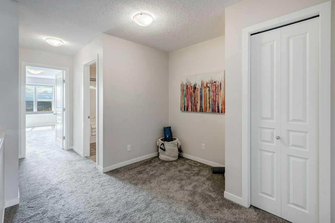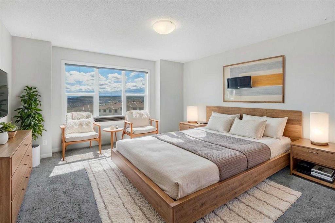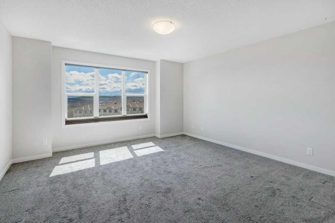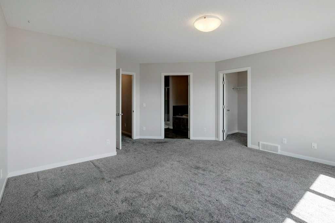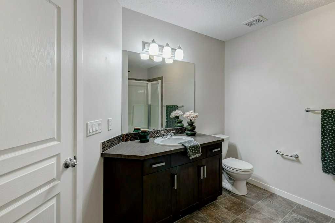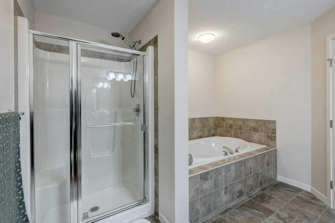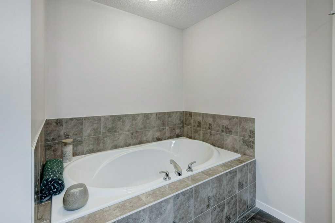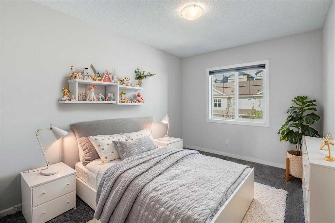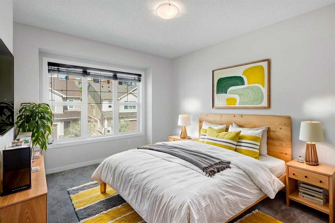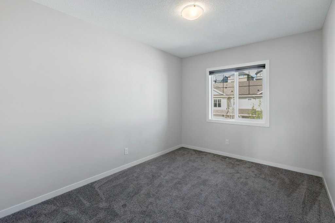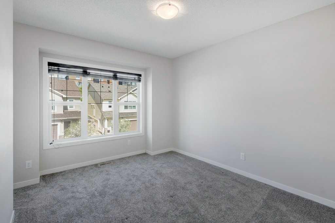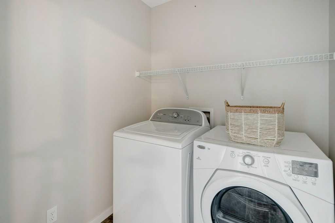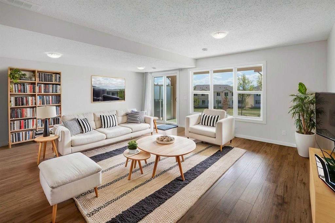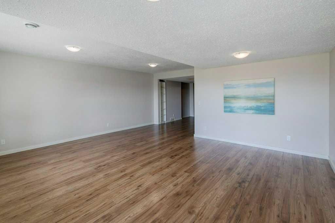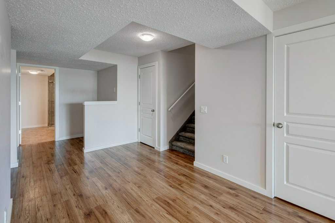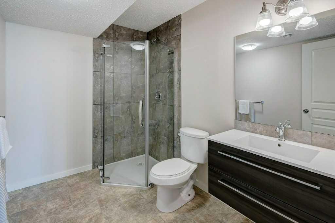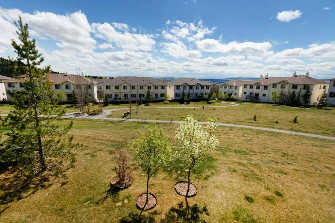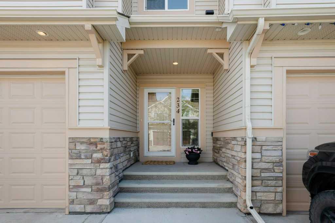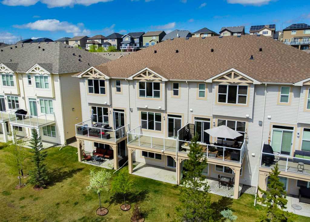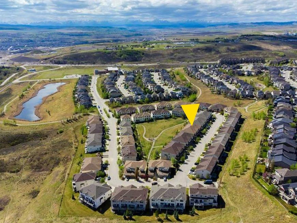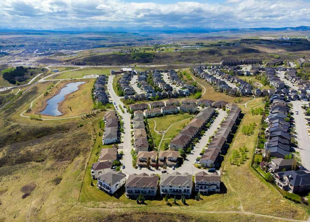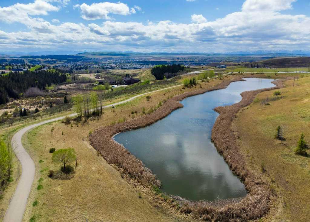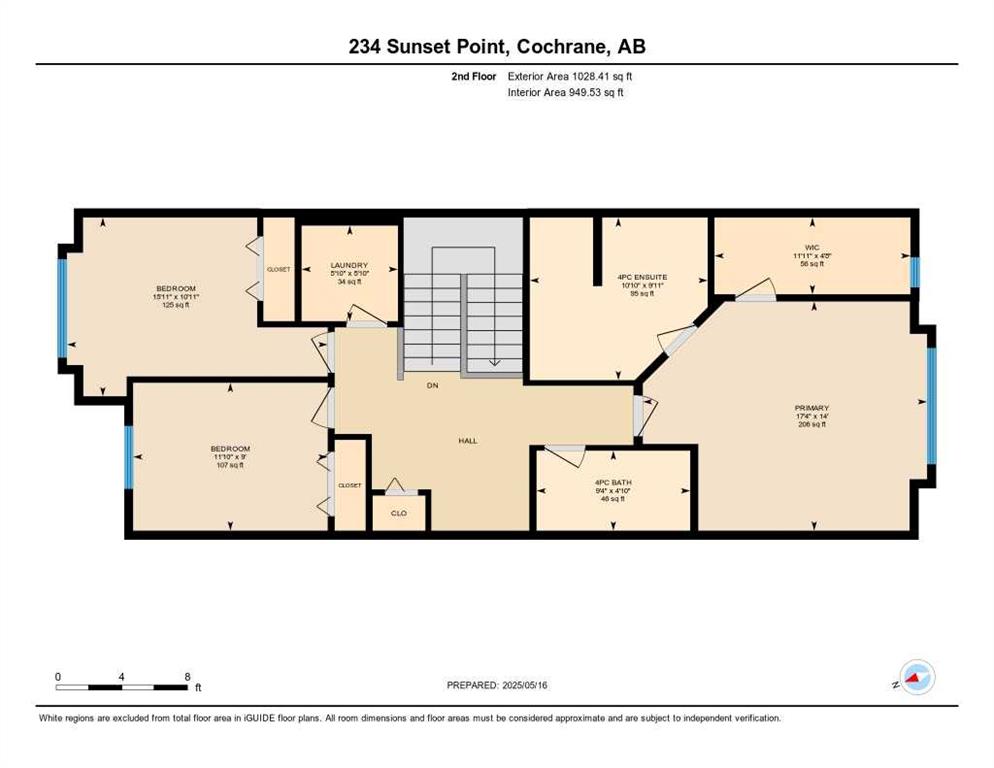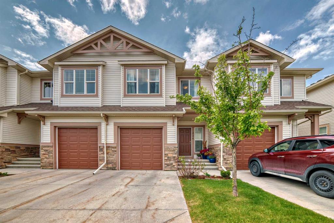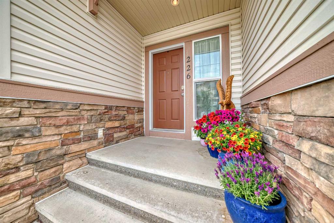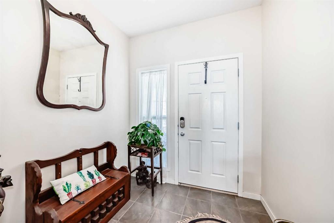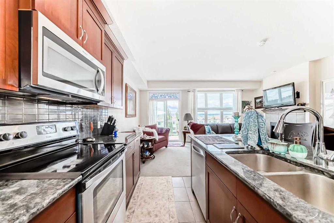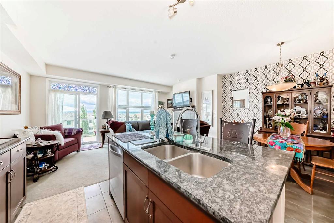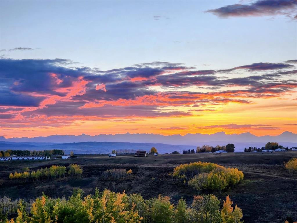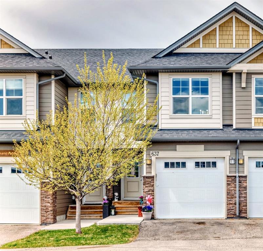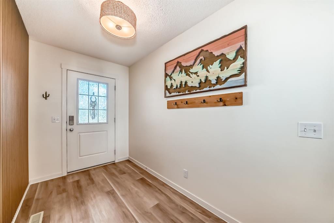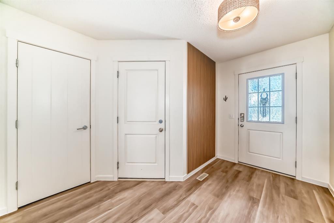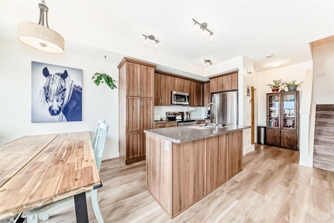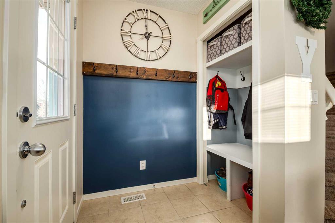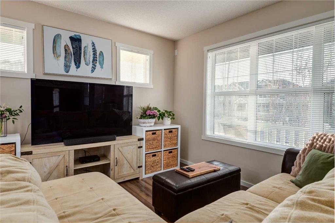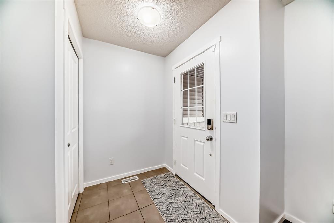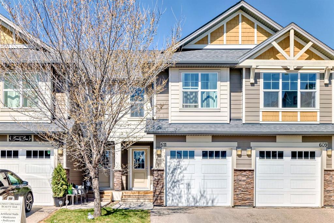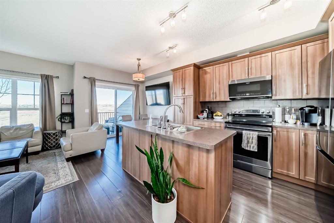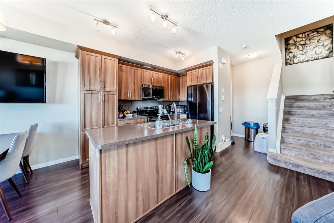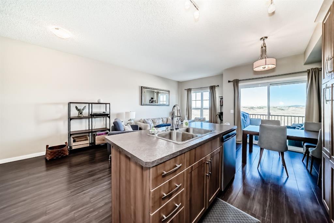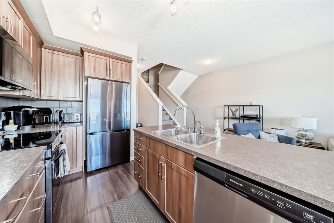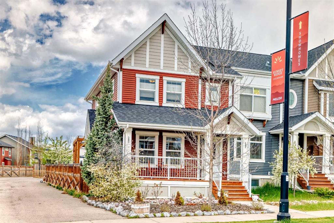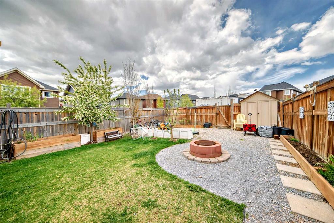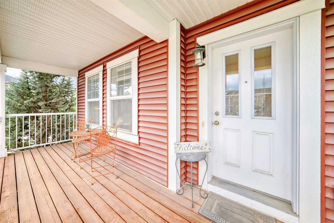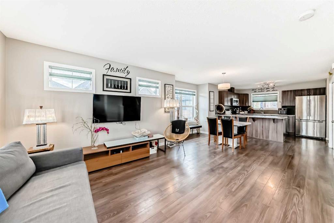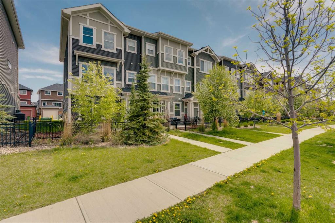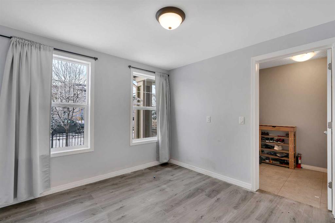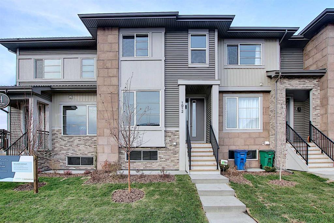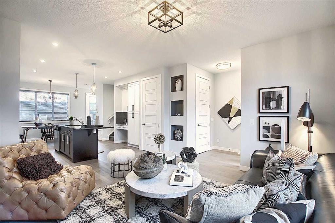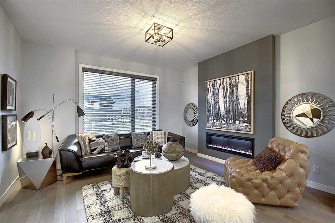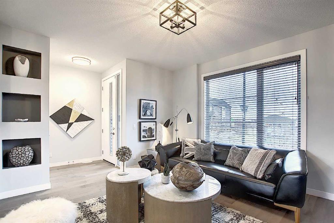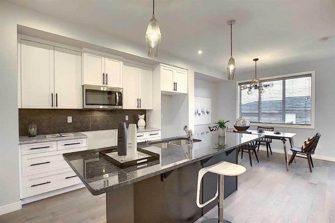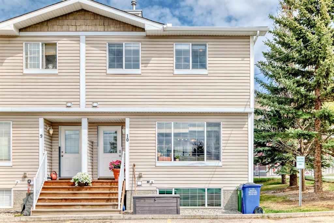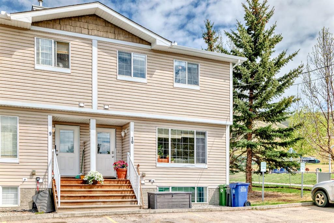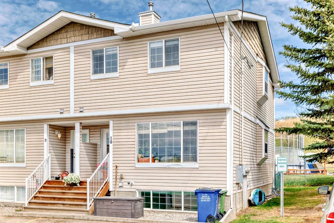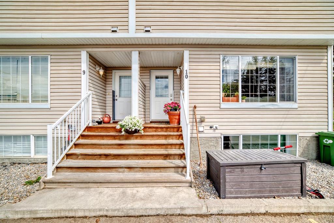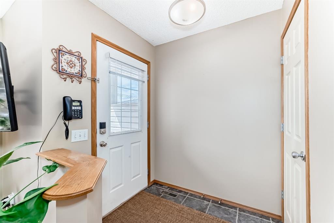234 Sunset Point
Cochrane T4C 0L2
MLS® Number: A2221073
$ 507,500
3
BEDROOMS
3 + 1
BATHROOMS
2013
YEAR BUILT
**OPEN HOUSE Sunday June 1 - 12-2pm** Introducing this beautifully maintained 3-bedroom, 4-bathroom townhouse, perfectly combining 1700+ sq ft of style with stunning mountain and valley views in sought after Sunset Ridge. Located in a quiet, well-managed community, this home offers a walkout basement onto an enormous greenspace, attached garage, and low condo fees—making it a smart and comfortable choice for family living. Step inside to find a bright, open-concept layout filled with natural light and featuring rich hardwood floors throughout the main level. The kitchen enjoys a large island, stainless steel appliances, ample cabinetry + pantry, and a functional layout ideal for both everyday living and entertaining. The spacious living and dining areas flow seamlessly, offering access to a full width balcony where you can relax and enjoy the sunshine, non-stop views and sunset skies all year long. Upstairs, you’ll find three well-sized bedrooms, including a private primary suite with an ensuite bathroom and generous walk-in closet. The laundry is also conveniently located upstairs along with a fantastic FLEX space for yoga, home office, or designated homework zone. The fully finished walkout basement adds incredible versatility and storage—perfect as a family room, home office, gym, or guest space with direct access to the beautiful greenspace outside. This move-in-ready townhouse checks all the boxes for maintenance free living. Don’t miss your chance—call your Realtor and book your private today!
| COMMUNITY | Sunset Ridge |
| PROPERTY TYPE | Row/Townhouse |
| BUILDING TYPE | Four Plex |
| STYLE | 2 Storey |
| YEAR BUILT | 2013 |
| SQUARE FOOTAGE | 1,786 |
| BEDROOMS | 3 |
| BATHROOMS | 4.00 |
| BASEMENT | Finished, Full, Walk-Out To Grade |
| AMENITIES | |
| APPLIANCES | Dishwasher, Dryer, Electric Stove, Garage Control(s), Microwave Hood Fan, Refrigerator, Washer, Window Coverings |
| COOLING | None |
| FIREPLACE | Gas, Mantle |
| FLOORING | Carpet, Ceramic Tile, Hardwood, Linoleum |
| HEATING | Forced Air, Natural Gas |
| LAUNDRY | Upper Level |
| LOT FEATURES | Backs on to Park/Green Space, Many Trees, Sloped |
| PARKING | Single Garage Attached |
| RESTRICTIONS | Pets Allowed |
| ROOF | Asphalt Shingle |
| TITLE | Fee Simple |
| BROKER | CIR Realty |
| ROOMS | DIMENSIONS (m) | LEVEL |
|---|---|---|
| 3pc Bathroom | 6`7" x 9`0" | Basement |
| Game Room | 19`1" x 35`5" | Basement |
| Furnace/Utility Room | 9`7" x 6`9" | Basement |
| 2pc Bathroom | 9`1" x 3`4" | Main |
| Balcony | 16`4" x 7`10" | Main |
| Dining Room | 12`6" x 9`0" | Main |
| Foyer | 14`0" x 7`3" | Main |
| Kitchen | 12`8" x 10`1" | Main |
| Living Room | 17`10" x 10`5" | Main |
| Pantry | 3`3" x 3`7" | Main |
| 4pc Bathroom | 9`4" x 4`10" | Second |
| 4pc Ensuite bath | 9`11" x 10`10" | Second |
| Bedroom | 10`11" x 15`11" | Second |
| Bedroom | 9`0" x 11`10" | Second |
| Laundry | 5`10" x 5`10" | Second |
| Bedroom - Primary | 17`4" x 14`0" | Second |
| Walk-In Closet | 4`8" x 11`11" | Second |

