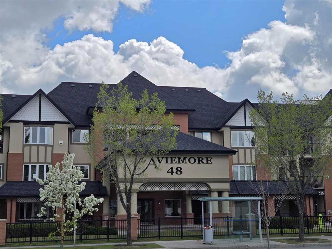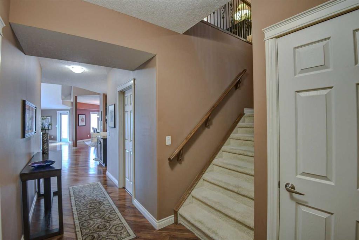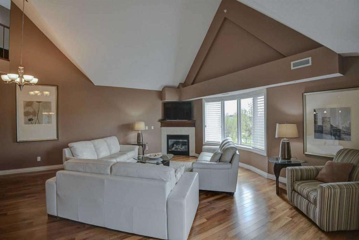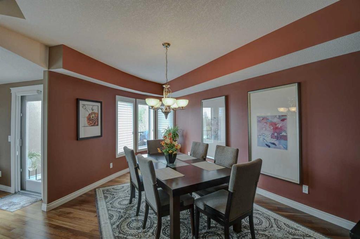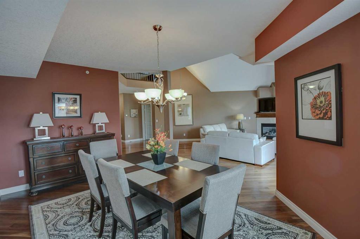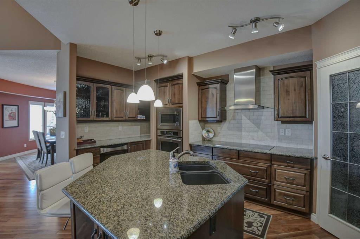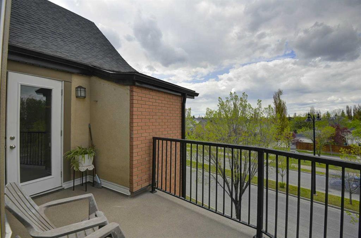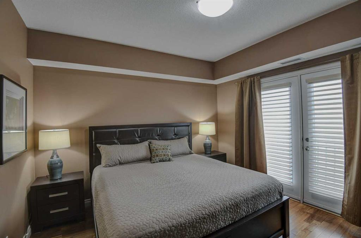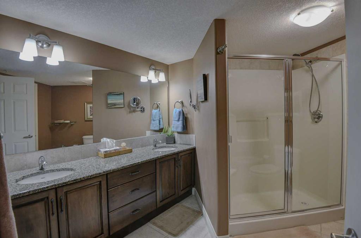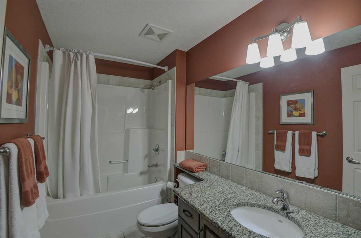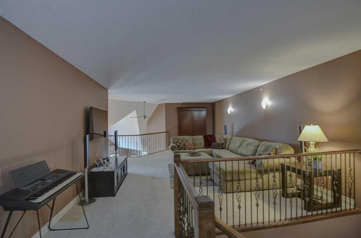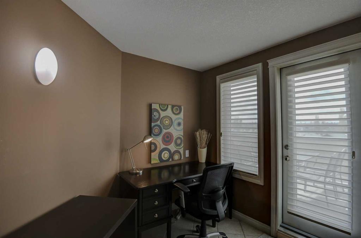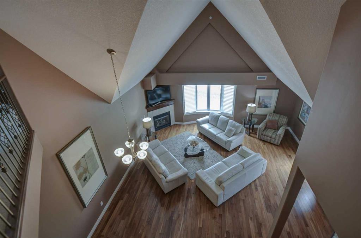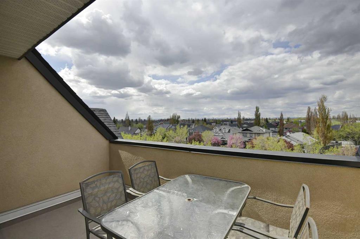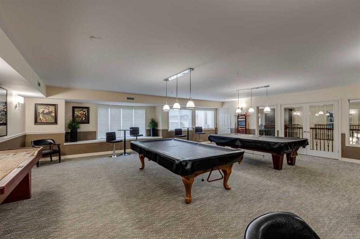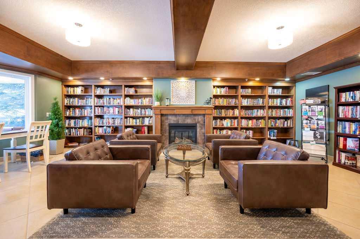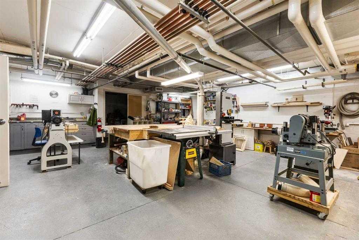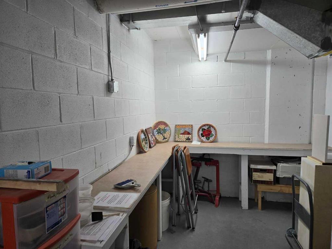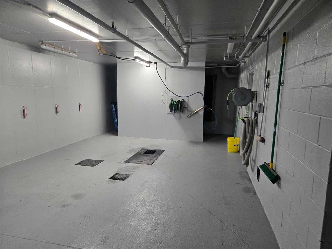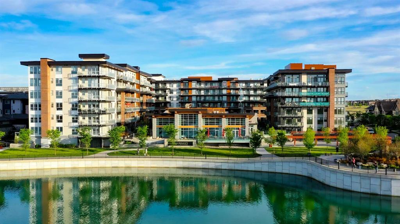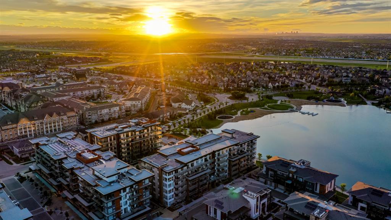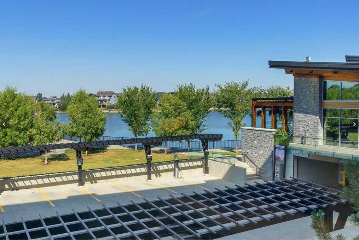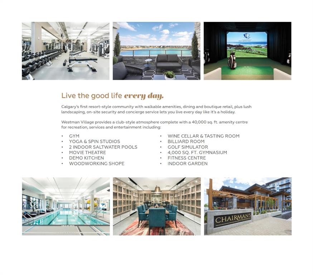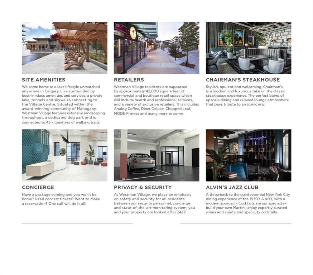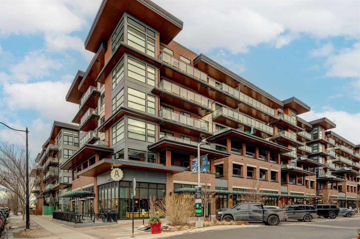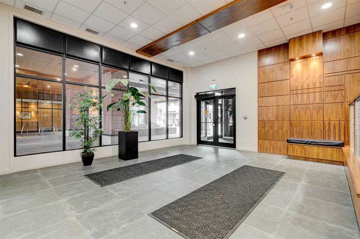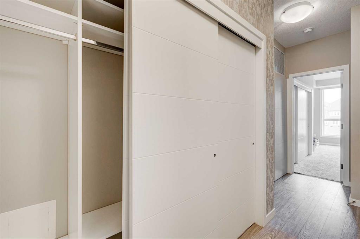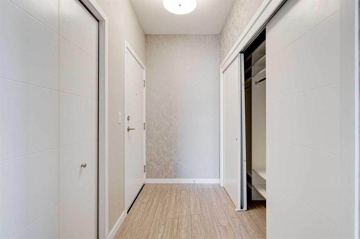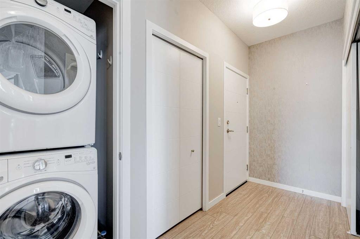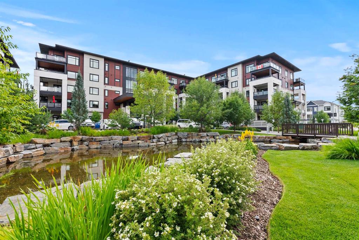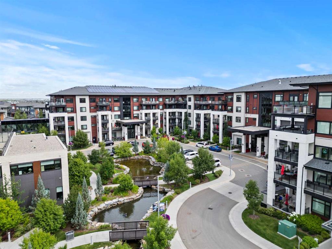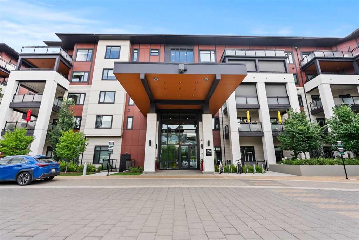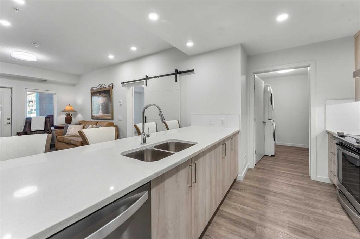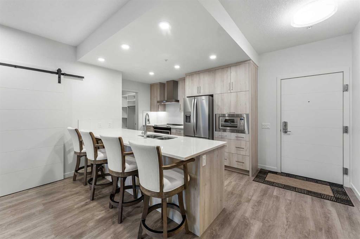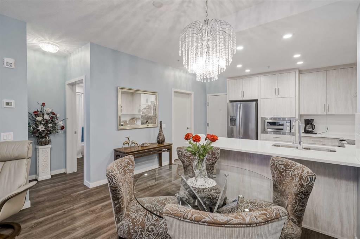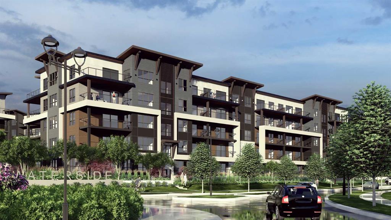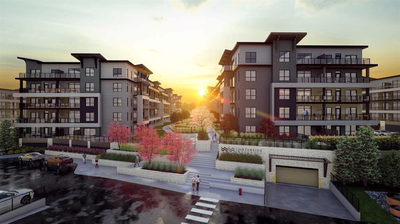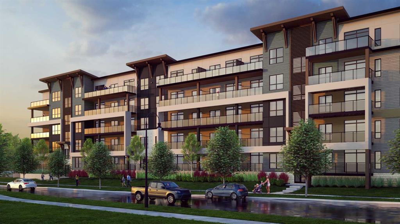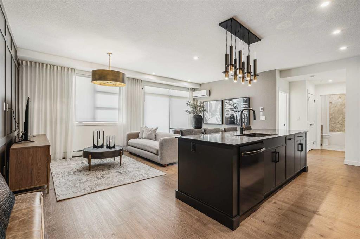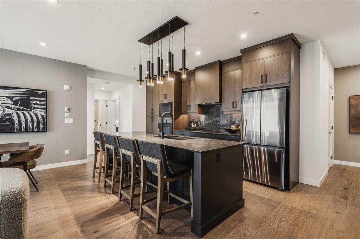2331, 48 Inverness Gate SE
Calgary T2Z 4N1
MLS® Number: A2221575
$ 724,900
1
BEDROOMS
2 + 0
BATHROOMS
1,857
SQUARE FEET
2007
YEAR BUILT
The Aviemore: Outstanding 1857 sq. ft. executive apartment in luxury 55+ complex. Penthouse corner unit shows exceptionally well and has a spacious layout with large principal room, lots of natural light, 2 titled parking spots with storage and central air conditioning. The wide-open floor plan features vaulted ceilings, great room with fireplace and balcony access, large dining room and upgraded kitchen with abundance of cabinet space, granite counters, island with seating, corner pantry and stainless-steel appliances. The spacious primary suite has dual closets and a spa like 5-piece ensuite with walk in shower. Completing the main floor is a second full bathroom, convenient laundry room, and closet with extra storage under the stairs. The upper loft is 510 sq. ft. and offers multiple options for additional living space, featuring a convenient computer station plus second balcony with mountain views. Beautifully finished with walnut hardwood floors, wrought iron railings, soaring ceilings and plush carpet. While this is a one-bedroom layout, the floorplan allows for an optional conversion to a 2 bedroom by enclosing the dining room area. The Aviemore is a luxurious 55+ condo complex in Calgary’s McKenzie Towne, offering spacious suites and resort-style amenities including a fitness center with sauna, woodworking shop, billiards and games rooms, theatre, library, party and craft rooms, guest suites, car wash bay, underground heated parking, and more … all withing walking distance to shops, transit, and Inverness Pond. Located in southeast Calgary, McKenzie Towne is a charming master-planned community known for its small-town feel, walkability, and vibrant High Street which features a mix of shops, restaurants and services in a classic Main Street setting.
| COMMUNITY | McKenzie Towne |
| PROPERTY TYPE | Apartment |
| BUILDING TYPE | Low Rise (2-4 stories) |
| STYLE | Multi Level Unit |
| YEAR BUILT | 2007 |
| SQUARE FOOTAGE | 1,857 |
| BEDROOMS | 1 |
| BATHROOMS | 2.00 |
| BASEMENT | None |
| AMENITIES | |
| APPLIANCES | Built-In Oven, Dishwasher, Dryer, Electric Cooktop, Microwave, Range Hood, Refrigerator, Warming Drawer, Washer, Window Coverings, Wine Refrigerator |
| COOLING | Central Air |
| FIREPLACE | Gas, Great Room, Mantle |
| FLOORING | Carpet, Ceramic Tile, Hardwood |
| HEATING | Hot Water, Natural Gas |
| LAUNDRY | In Unit, Laundry Room, Main Level |
| LOT FEATURES | |
| PARKING | Parkade, Titled, Underground |
| RESTRICTIONS | Adult Living, Easement Registered On Title, Restrictive Covenant, Restrictive Covenant-Building Design/Size |
| ROOF | Asphalt Shingle |
| TITLE | Fee Simple |
| BROKER | RE/MAX House of Real Estate |
| ROOMS | DIMENSIONS (m) | LEVEL |
|---|---|---|
| Great Room | 20`7" x 17`0" | Main |
| Dining Room | 19`5" x 11`3" | Main |
| Kitchen | 16`7" x 10`2" | Main |
| Bedroom - Primary | 13`0" x 12`0" | Main |
| 5pc Ensuite bath | 11`6" x 9`0" | Main |
| Walk-In Closet | 5`7" x 4`8" | Main |
| Laundry | 10`0" x 3`10" | Main |
| 4pc Bathroom | 9`10" x 5`5" | Main |
| Bonus Room | 22`6" x 14`7" | Second |
| Den | 8`5" x 7`8" | Second |

