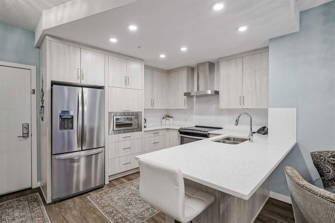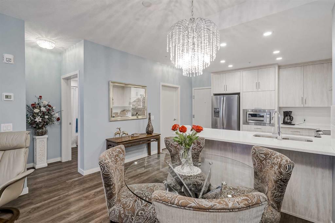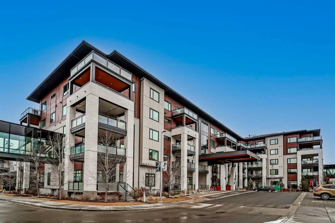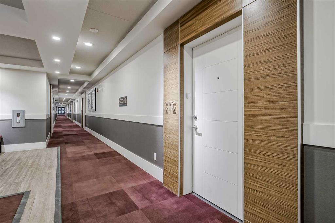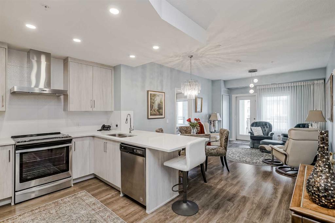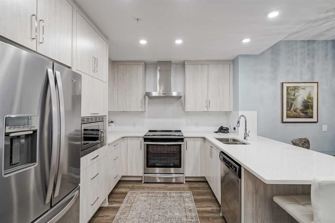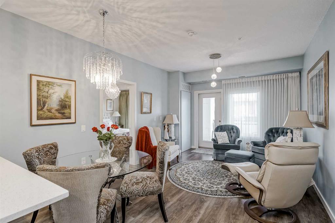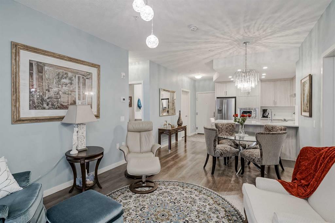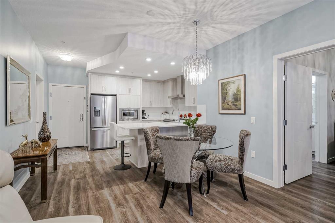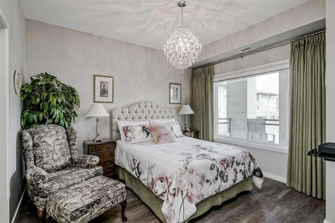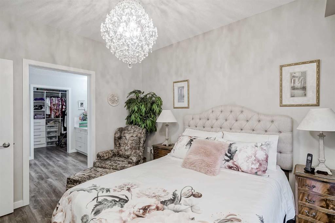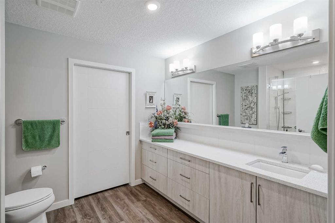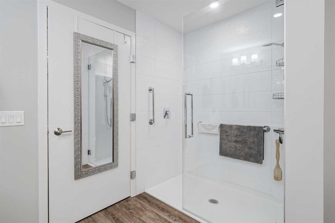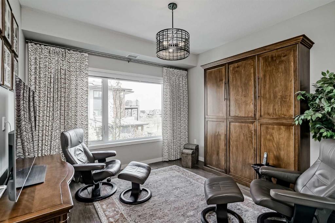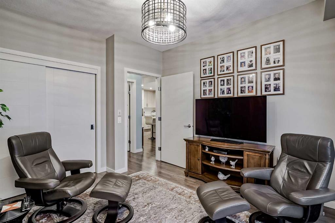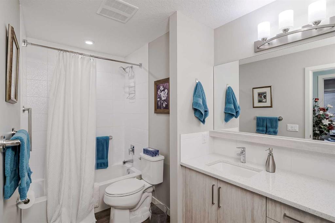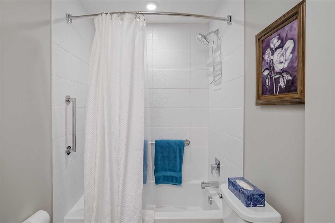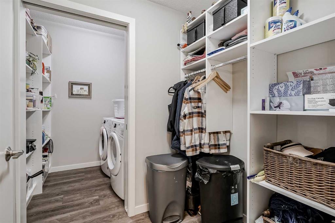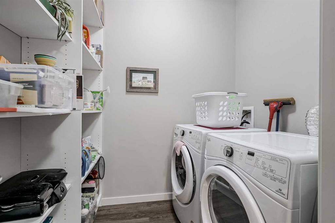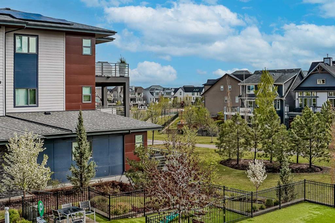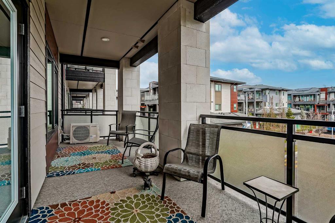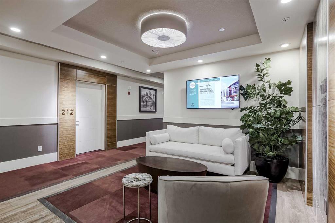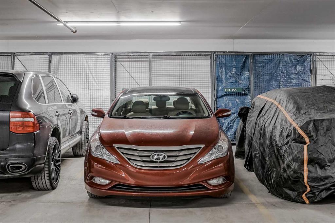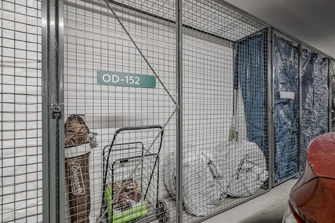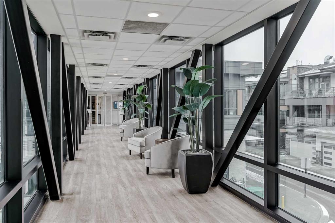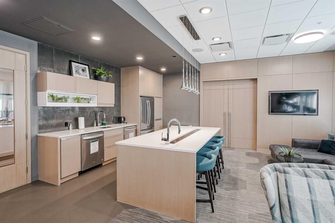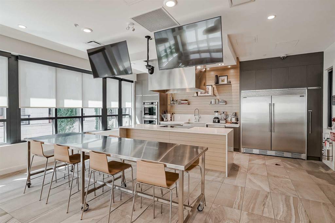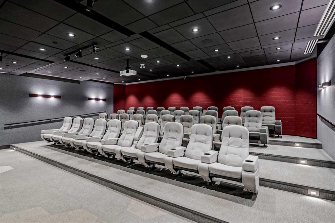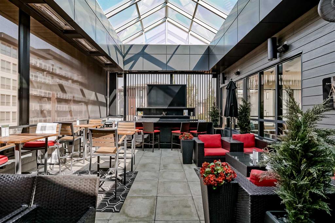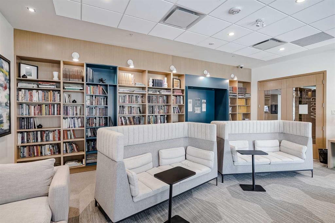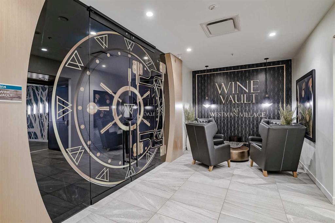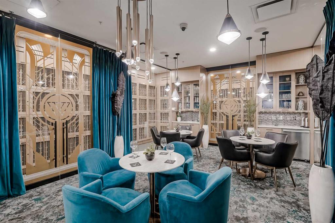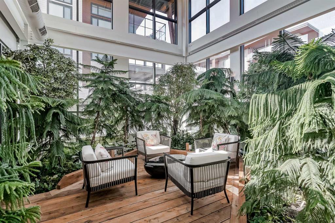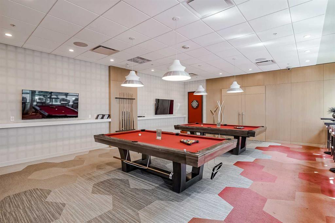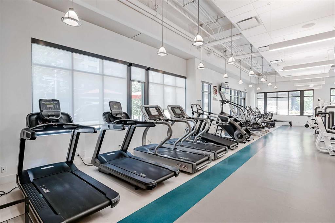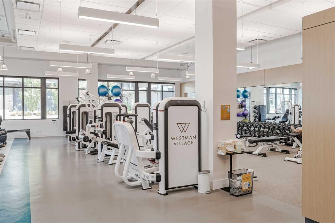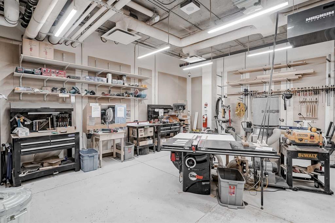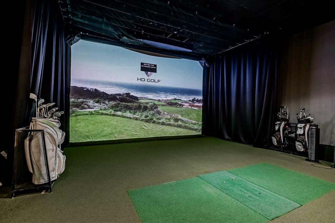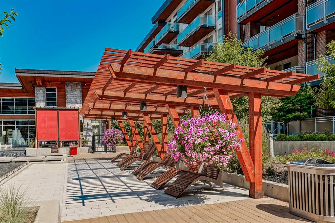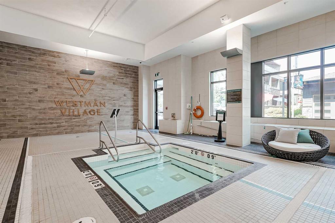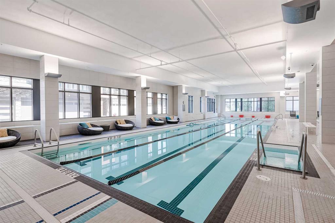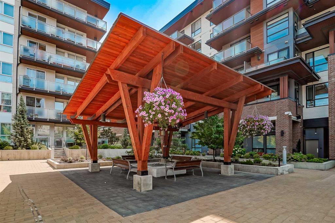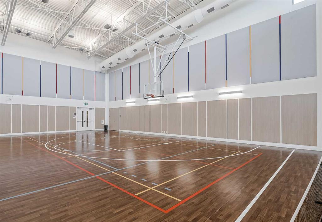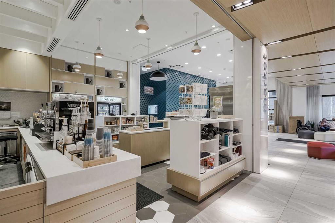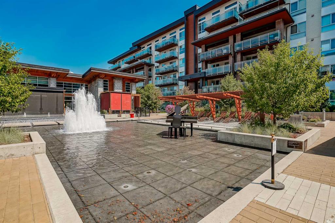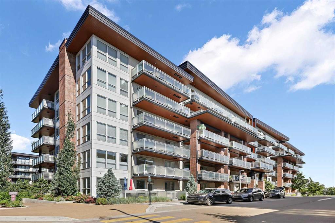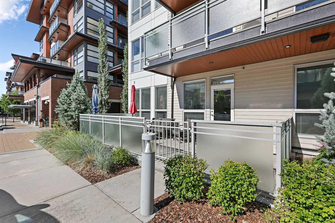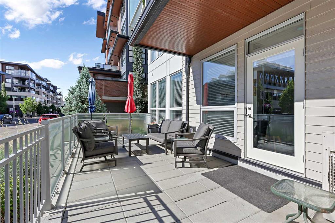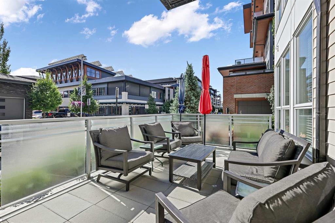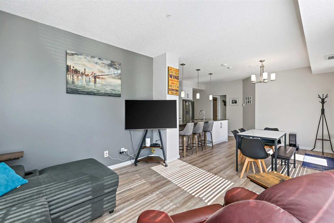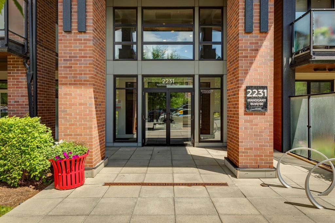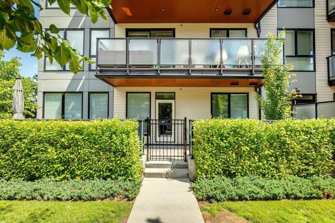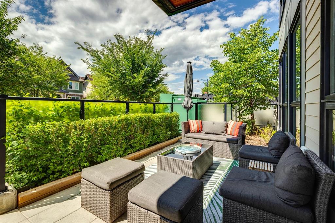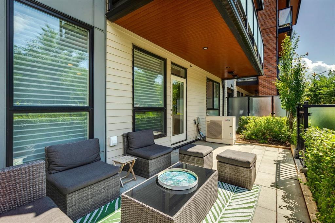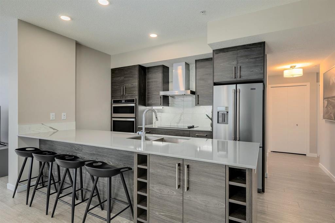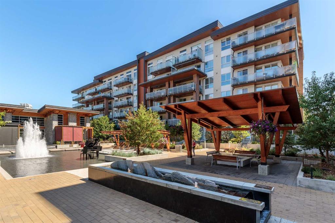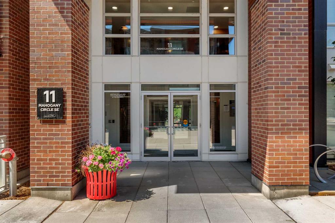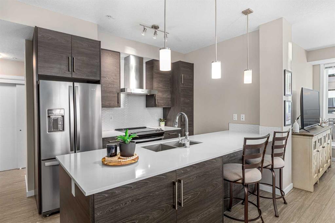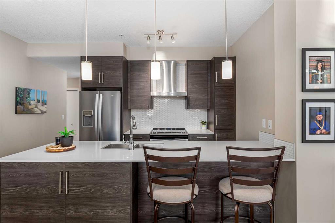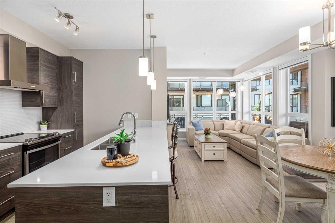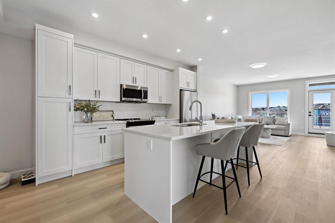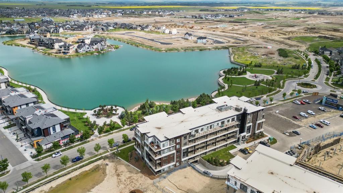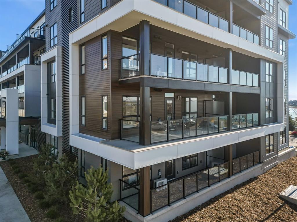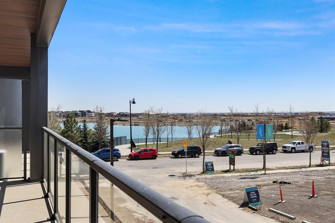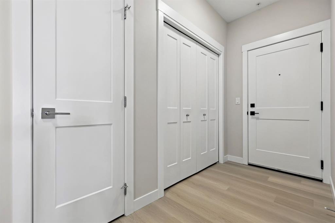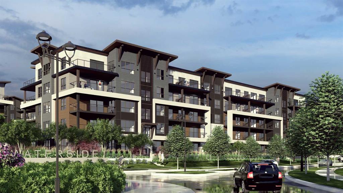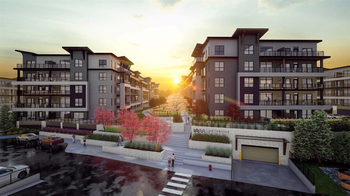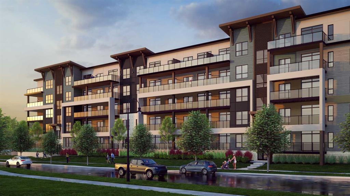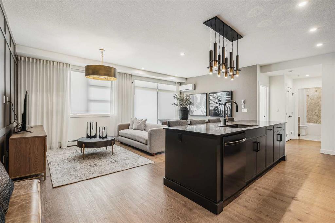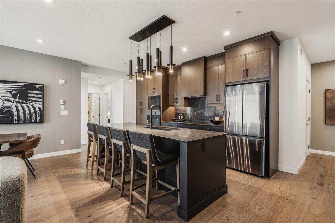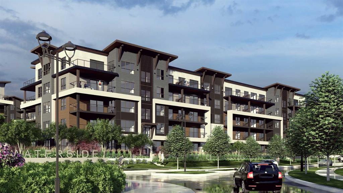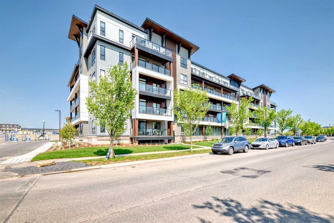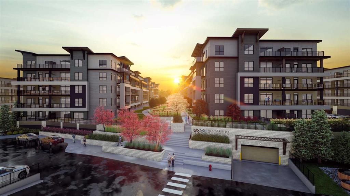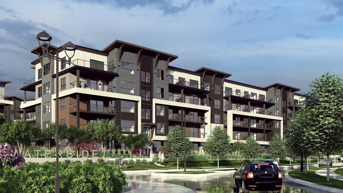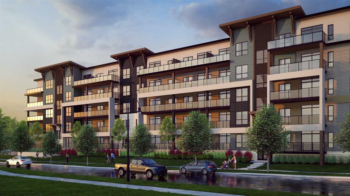212, 12 Mahogany Path SE
Calgary T3M 3A4
MLS® Number: A2231420
$ 715,000
2
BEDROOMS
2 + 0
BATHROOMS
971
SQUARE FEET
2018
YEAR BUILT
Experience the pinnacle of resort-style retirement in Calgary’s most desirable lakeside community—Westman Village. Located in the exclusive 55+ building, this nearly 1,000 sq. ft. 2-bedroom, 2-bathroom air-conditioned condo offers a thoughtfully designed open-concept layout perfect for downsizing without compromise. The unit is fully wheelchair accessible, featuring wide hallways and doorways, including a primary ensuite designed for easy mobility with direct countertop access. The stunning kitchen showcases quartz countertops, stainless steel appliances, and an eat-up island, seamlessly connecting to the dining and living areas. The spacious primary bedroom leads to a large 3-piece ensuite and an oversized walk-in closet. The versatile second bedroom, currently used as a sitting room or guest space, includes a convenient Murphy bed and is situated next to a full 4-piece bathroom. Rare for condo living, this home also boasts a generous laundry room and a large storage/coat closet. Enjoy views of Mahogany Lake and benefit from a titled underground parking stall with an additional storage locker. Westman Village offers more than just a place to live—it's a vibrant, amenity-rich community. The 40,000 sq. ft. Village Centre, connected via a weather-protected +15 walkway, features an indoor pool, hot tub, steam room, gym, walking track, theatre, woodworking shop, art studio, library, party room, golf simulator, and so much more. Concierge service (7 a.m. – 11 p.m.) and 24/7 security ensure peace of mind. Outside your door, enjoy beautifully landscaped pathways around Mahogany Lake, access to the Mahogany Beach Club, and nearby shops including Sobeys—all within walking distance. Whether relaxing or staying active, Westman Village offers a lifestyle of unparalleled luxury, convenience, and community connection.
| COMMUNITY | Mahogany |
| PROPERTY TYPE | Apartment |
| BUILDING TYPE | High Rise (5+ stories) |
| STYLE | Single Level Unit |
| YEAR BUILT | 2018 |
| SQUARE FOOTAGE | 971 |
| BEDROOMS | 2 |
| BATHROOMS | 2.00 |
| BASEMENT | |
| AMENITIES | |
| APPLIANCES | Dishwasher, Electric Stove, Microwave Hood Fan, Refrigerator, Washer/Dryer |
| COOLING | Central Air |
| FIREPLACE | N/A |
| FLOORING | Laminate |
| HEATING | Fan Coil, Natural Gas |
| LAUNDRY | In Unit |
| LOT FEATURES | |
| PARKING | Underground |
| RESTRICTIONS | Adult Living |
| ROOF | Asphalt Shingle |
| TITLE | Fee Simple |
| BROKER | eXp Realty |
| ROOMS | DIMENSIONS (m) | LEVEL |
|---|---|---|
| Living Room | 11`10" x 11`7" | Main |
| Kitchen | 10`8" x 10`1" | Main |
| Dining Room | 6`8" x 5`5" | Main |
| Bedroom - Primary | 12`0" x 10`10" | Main |
| Walk-In Closet | 8`9" x 6`2" | Main |
| 3pc Ensuite bath | 0`0" x 0`0" | Main |
| Foyer | 7`5" x 3`8" | Main |
| Storage | 6`3" x 5`1" | Main |
| Laundry | 6`11" x 5`6" | Main |
| 4pc Bathroom | 0`0" x 0`0" | Main |
| Bedroom | 12`2" x 11`3" | Main |

