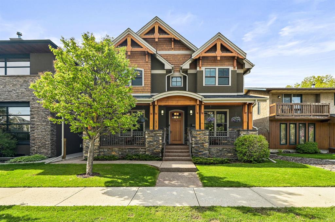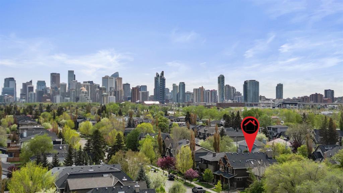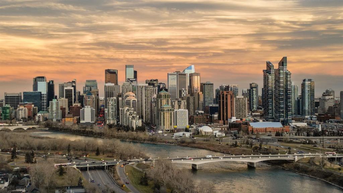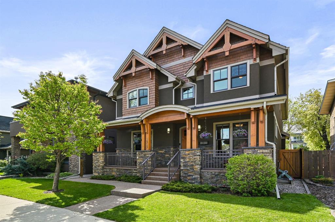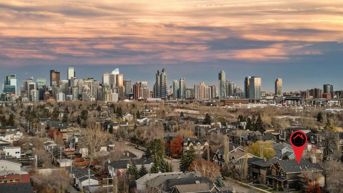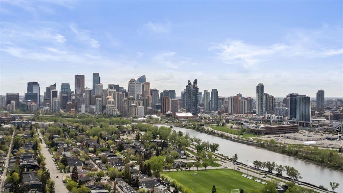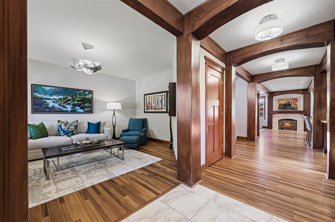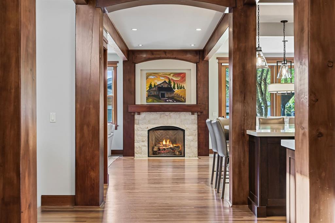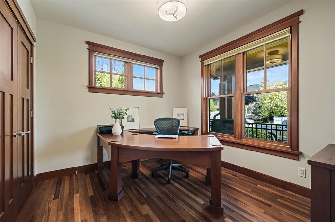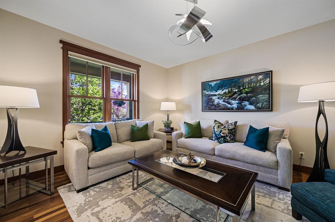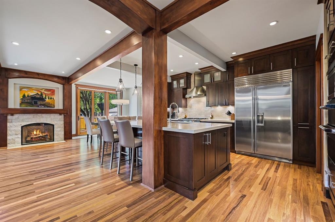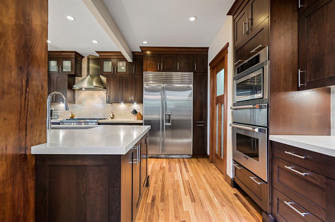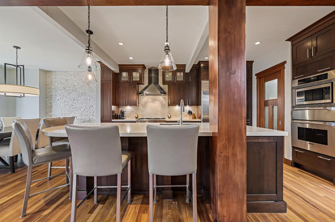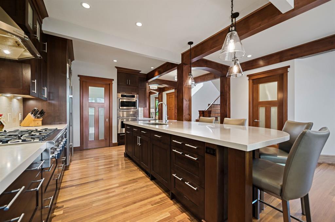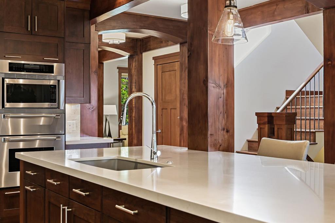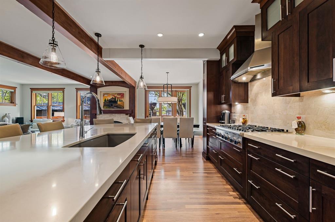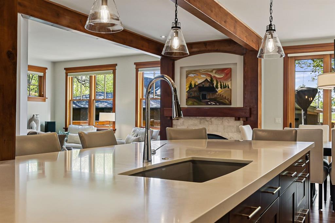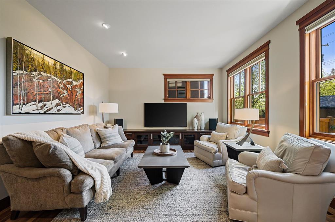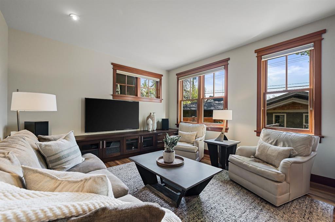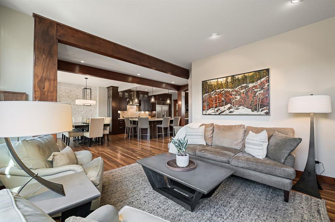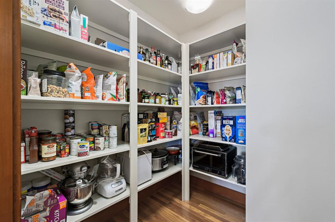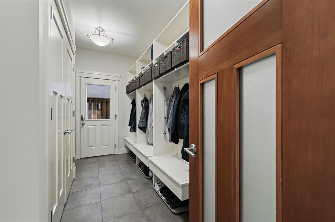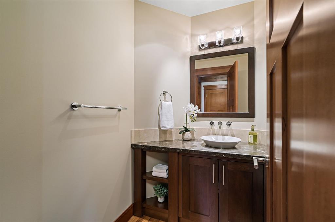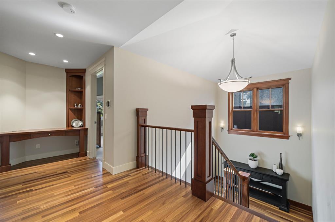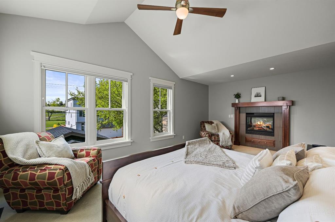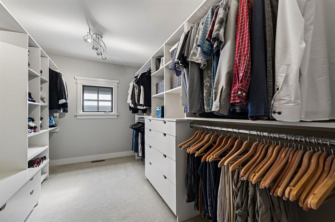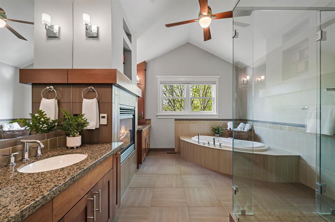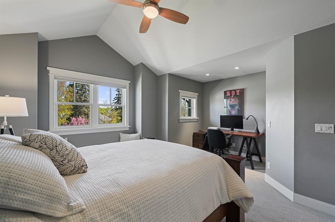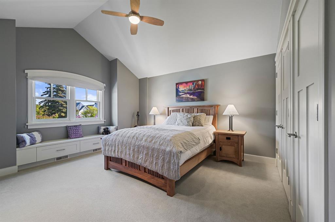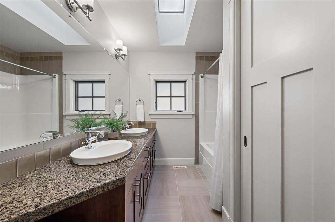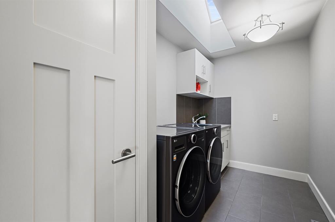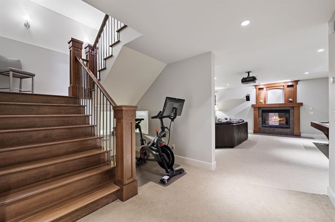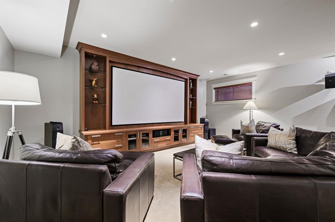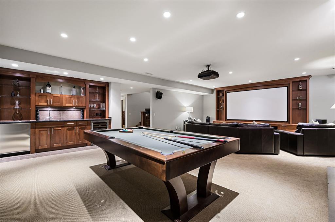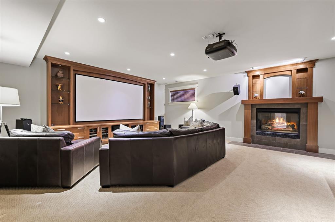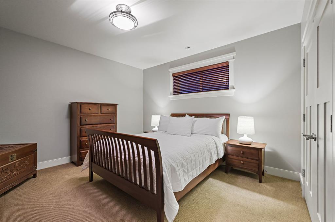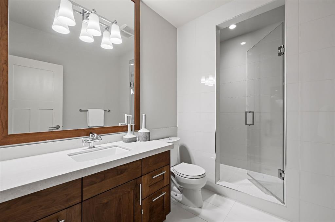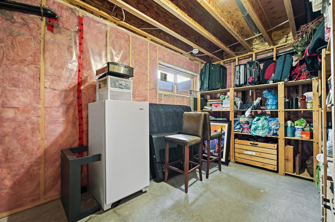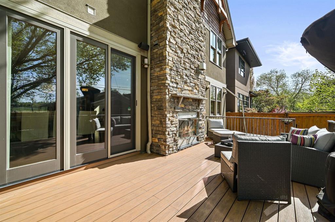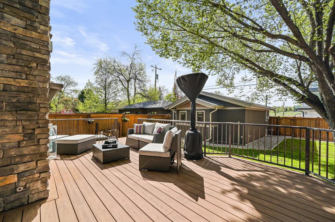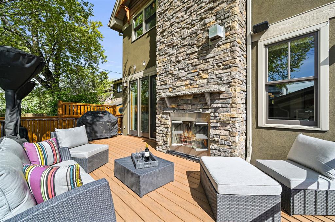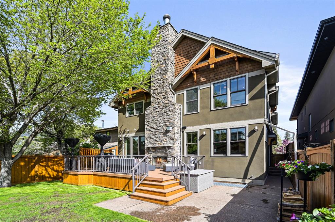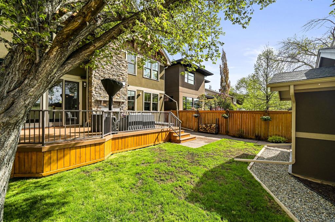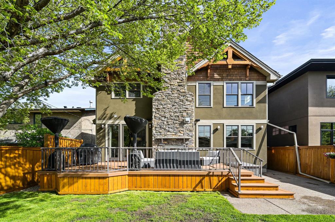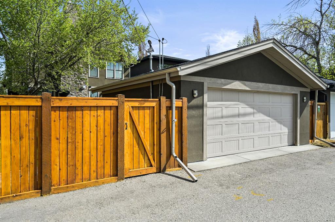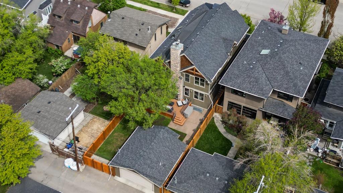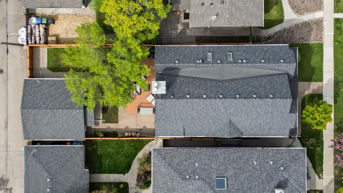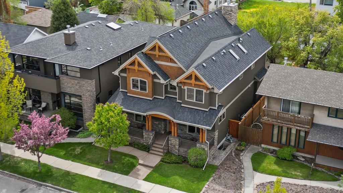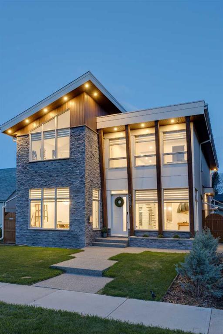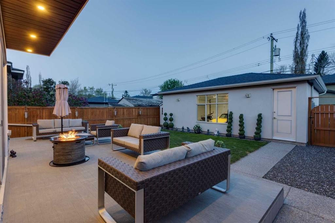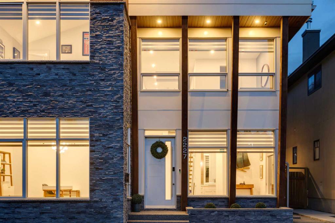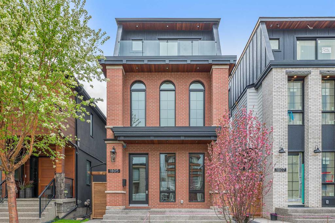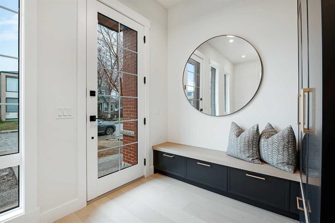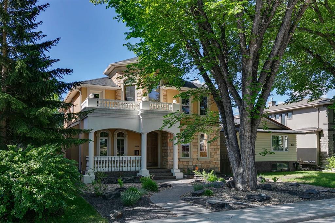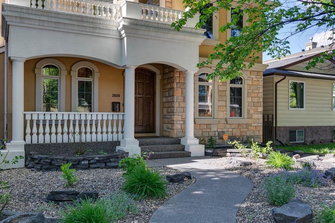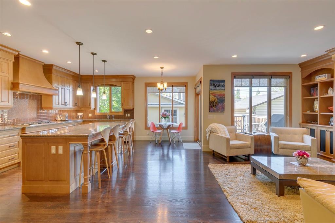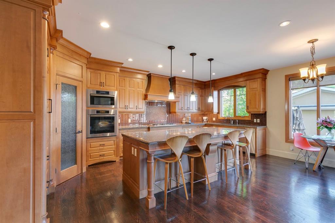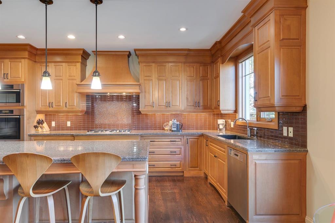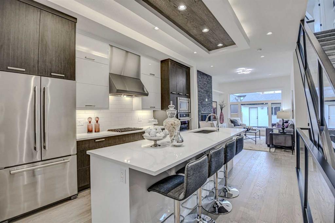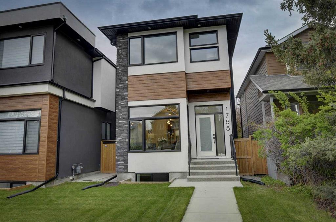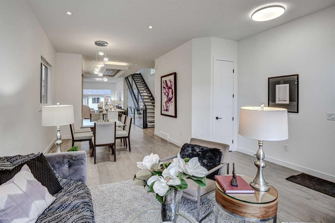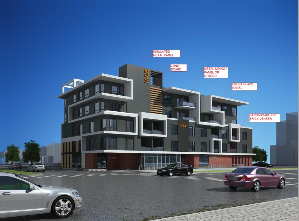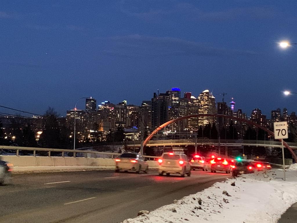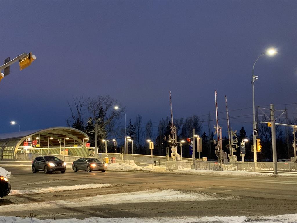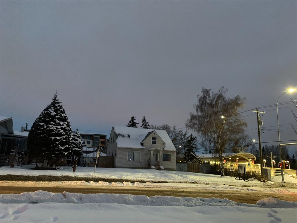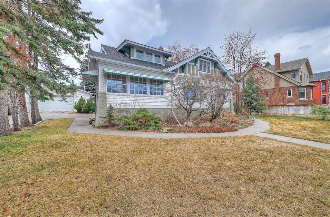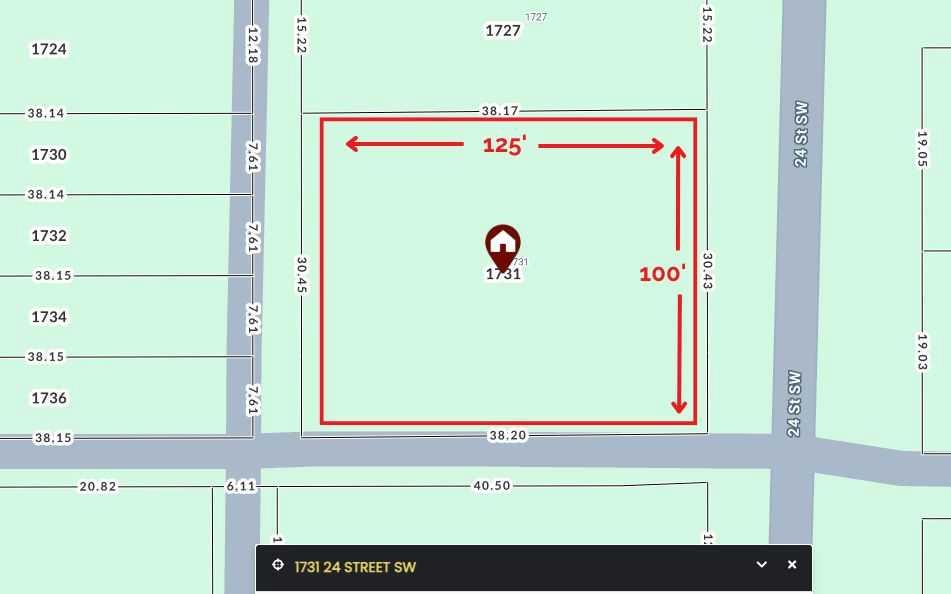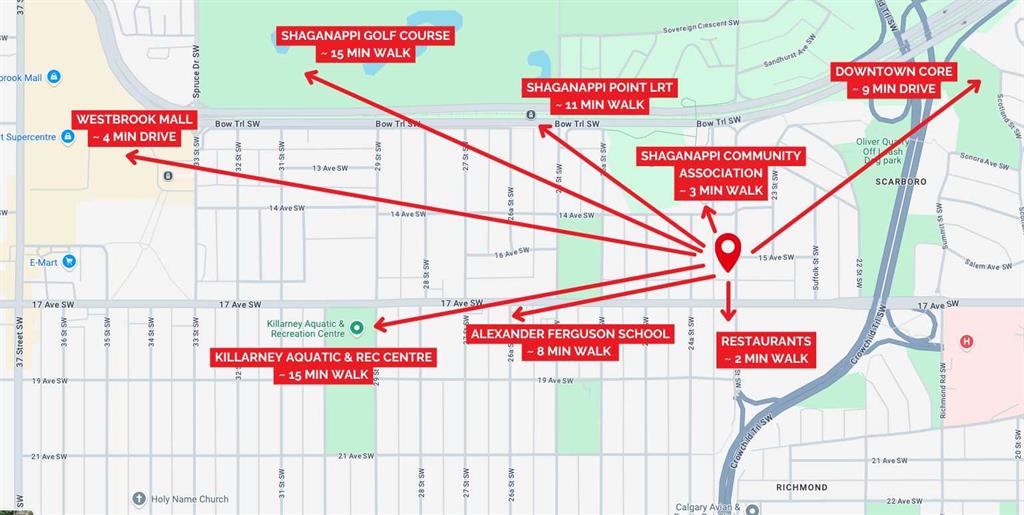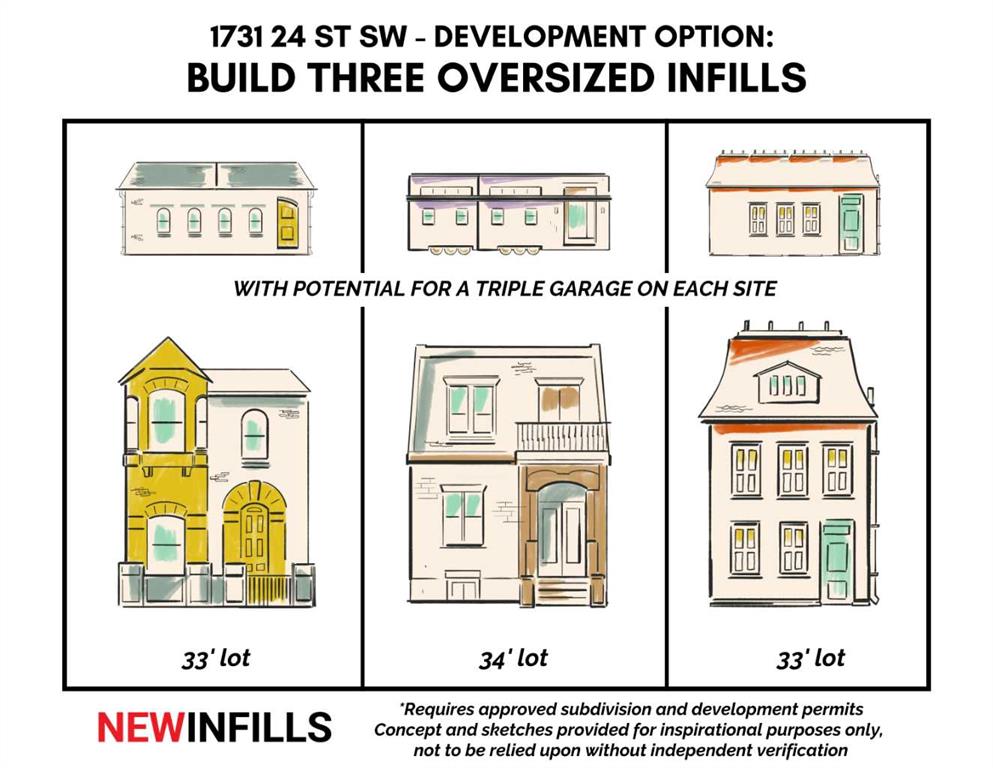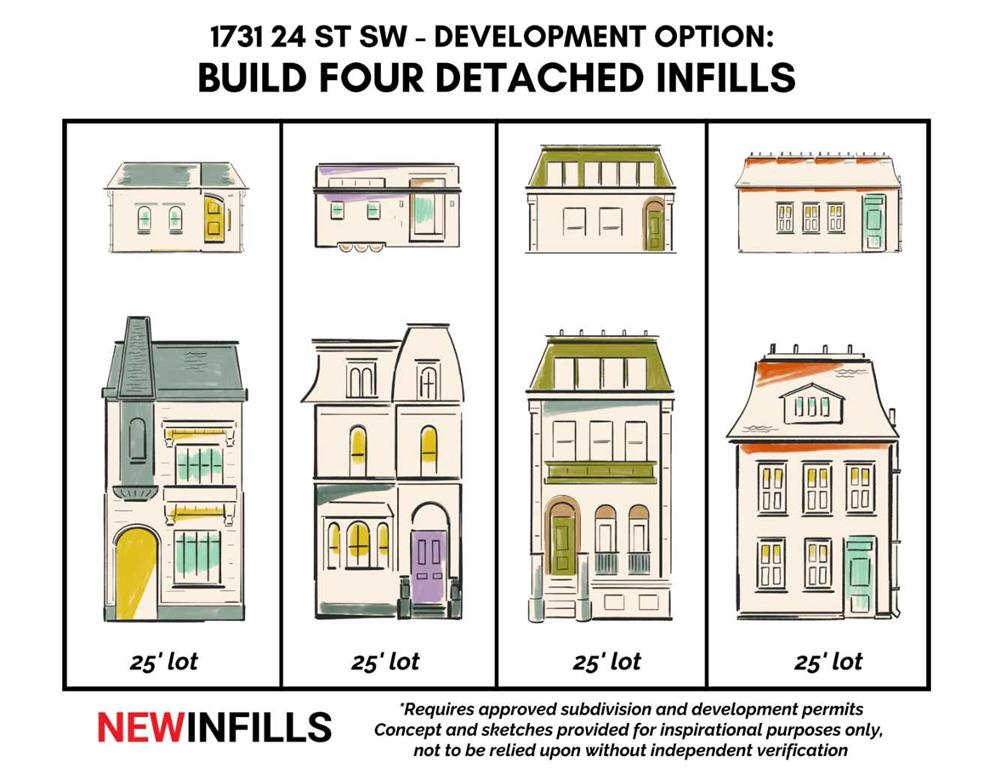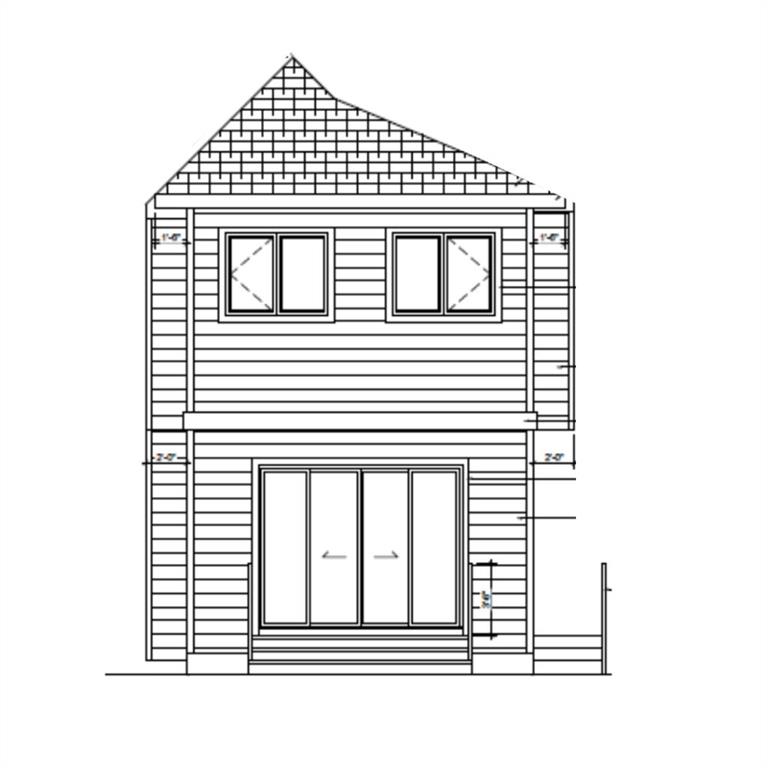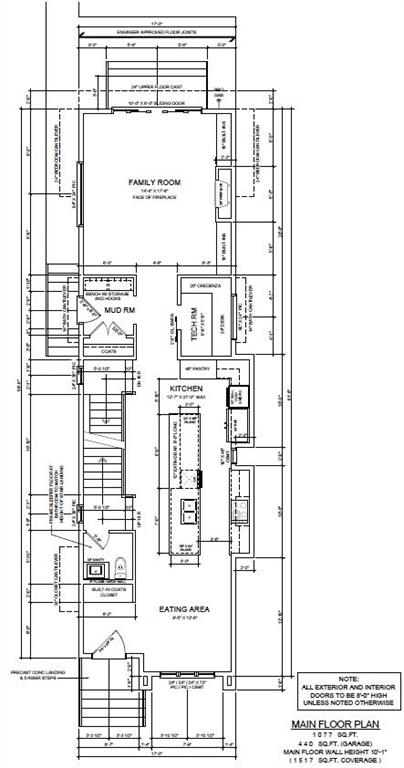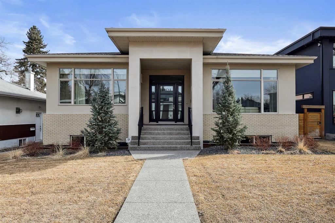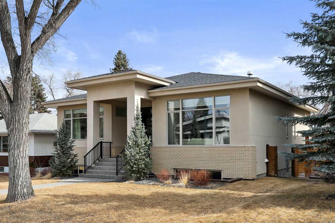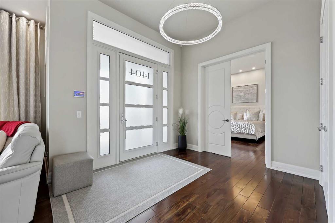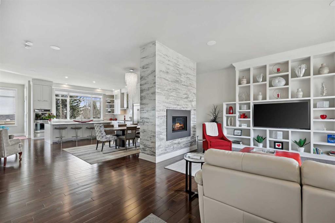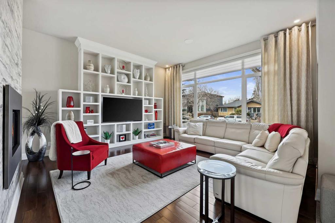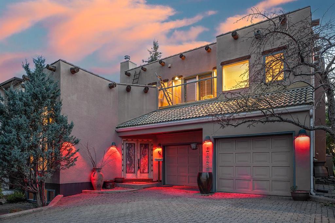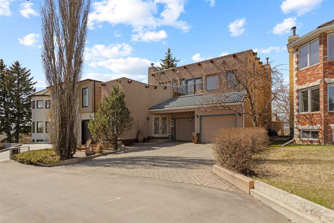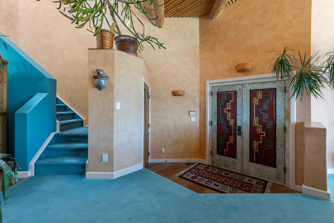2319 Bowness Road NW
Calgary T2N 3L6
MLS® Number: A2223414
$ 1,890,000
4
BEDROOMS
3 + 1
BATHROOMS
3,072
SQUARE FEET
2005
YEAR BUILT
Custom built by Timberock, this beautifully maintained home offers more than 4300 SQFT of living space, with a total of 4 bedrooms and 4 bathrooms (potential 5th bedroom unfinished and currently used as storage). Situated on a quiet, wide, tree-lined street with a south facing back yard and quick access to the amenities of the area including the shoppes and restaurants of 19 Street and Kensington, downtown, commuter roads, hospitals, all levels of schools AND the walking and cycling paths along the Bow River! With top quality finishings and Subzero and Thermador appliances, this warm and welcoming home is better than new and is filled with the thoughtful touches and planning that comes only from the very best. The main floor offers an office, formal living room or dining room, and large foyer plus an open great room with space to relax around the TV, entertain in style, and enjoy your meals and morning coffee around the huge kitchen island and dining area. The upper level includes the primary suite with large walk-in closet, fireplace and ensuite, two large bedrooms, a full bath with dual sinks, and laundry room with storage and room to work. The lower level is just right for fun nights and family days with a 105” theatre screen, games area, built-in bar, bedroom, a full bath and heated floors. Additional important features to note in this home include the practical main floor mudroom with pet station and lockers, a total of 4 fireplaces (including outdoor wood-burning with gas starter), the built-in closet organizers, Gemstone Lights, newer high efficient furnaces with A/C on the upper level, ceiling fans in all upper bedrooms, brand new washer/dryer, dishwasher and water heater, paved back lane and so much more! The exterior also offers low maintenance exposed aggregate, the perfect deck for warm weather downtime, and an easy to care for fully fenced yard. This one hits the perfect balance of size, style, and location…visit today to take your next step toward your just right place to call home!
| COMMUNITY | West Hillhurst |
| PROPERTY TYPE | Detached |
| BUILDING TYPE | House |
| STYLE | 2 Storey |
| YEAR BUILT | 2005 |
| SQUARE FOOTAGE | 3,072 |
| BEDROOMS | 4 |
| BATHROOMS | 4.00 |
| BASEMENT | Finished, Full |
| AMENITIES | |
| APPLIANCES | Built-In Oven, Built-In Refrigerator, Central Air Conditioner, Dishwasher, Dryer, Gas Cooktop, Microwave, Range Hood, Washer, Window Coverings |
| COOLING | Central Air |
| FIREPLACE | Basement, Family Room, Gas, Primary Bedroom, Outside |
| FLOORING | Carpet, Ceramic Tile, Hardwood |
| HEATING | Forced Air |
| LAUNDRY | Laundry Room, Upper Level |
| LOT FEATURES | Back Lane, Back Yard, Front Yard, Interior Lot, Landscaped, Lawn, Level, Low Maintenance Landscape, Many Trees, Rectangular Lot, Street Lighting |
| PARKING | Double Garage Detached |
| RESTRICTIONS | None Known |
| ROOF | Asphalt Shingle |
| TITLE | Fee Simple |
| BROKER | RE/MAX Realty Professionals |
| ROOMS | DIMENSIONS (m) | LEVEL |
|---|---|---|
| Game Room | 29`10" x 20`2" | Lower |
| Furnace/Utility Room | 10`5" x 7`1" | Lower |
| Storage | 15`9" x 9`10" | Lower |
| 3pc Bathroom | 9`9" x 6`3" | Lower |
| Bedroom | 13`2" x 12`10" | Lower |
| Foyer | 8`6" x 5`3" | Main |
| Living Room | 16`1" x 13`4" | Main |
| 2pc Bathroom | 6`1" x 5`10" | Main |
| Office | 10`4" x 10`1" | Main |
| Kitchen | 14`9" x 11`3" | Main |
| Dining Room | 13`0" x 11`3" | Main |
| Family Room | 20`0" x 12`11" | Main |
| Mud Room | 13`5" x 4`11" | Main |
| Pantry | 6`4" x 3`11" | Main |
| Bedroom - Primary | 19`11" x 12`0" | Upper |
| 5pc Ensuite bath | 16`1" x 10`7" | Upper |
| Walk-In Closet | 13`8" x 7`7" | Upper |
| Bedroom | 13`1" x 11`0" | Upper |
| Bedroom | 13`11" x 13`9" | Upper |
| 5pc Bathroom | 10`9" x 7`6" | Upper |
| Laundry | 11`0" x 6`4" | Upper |

