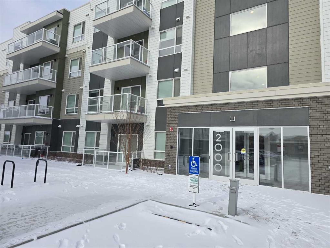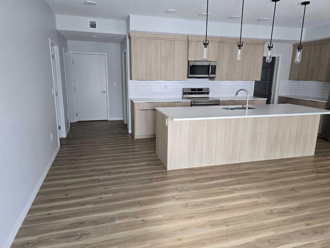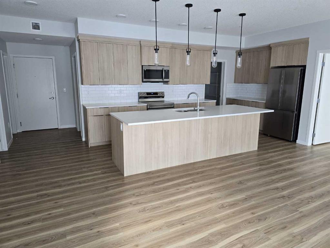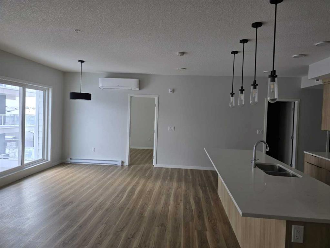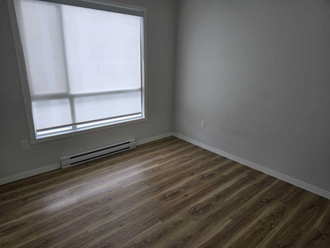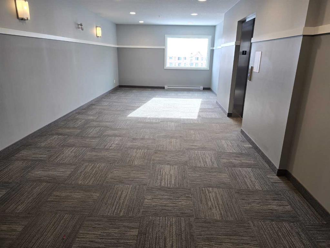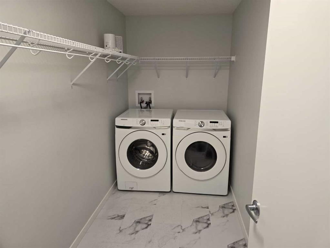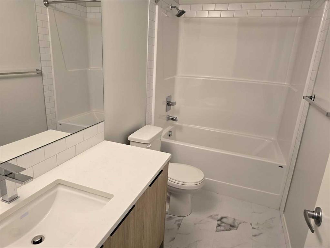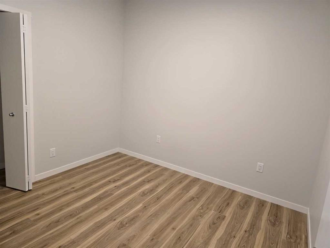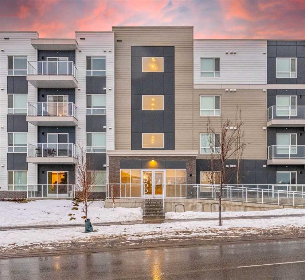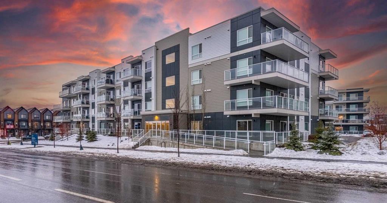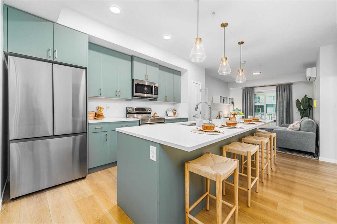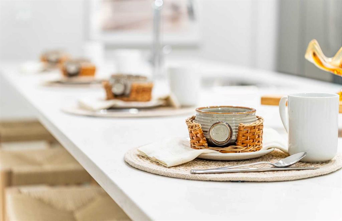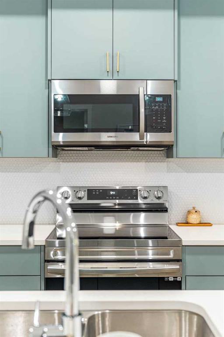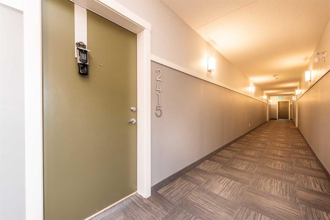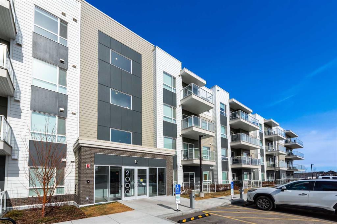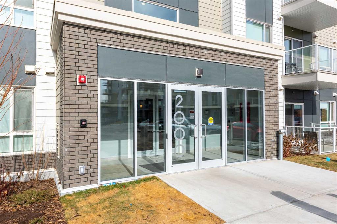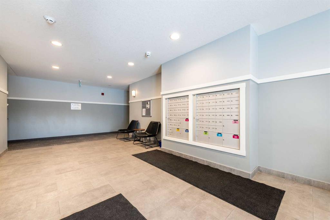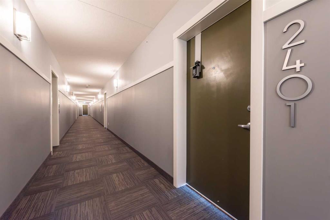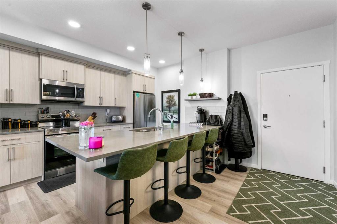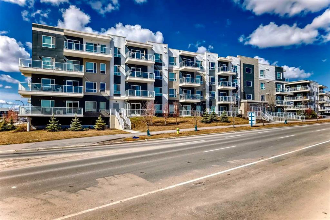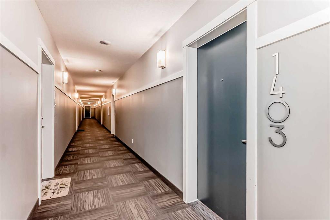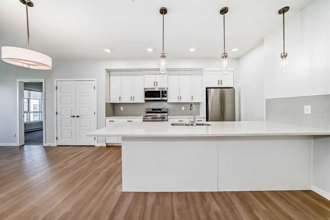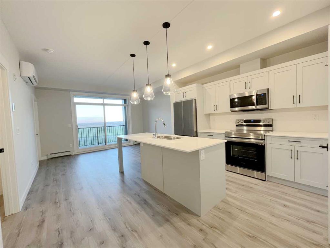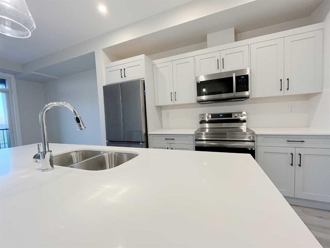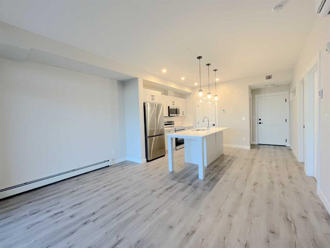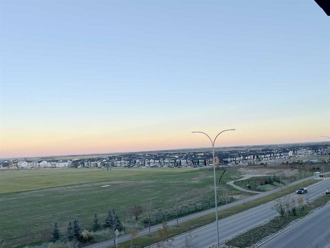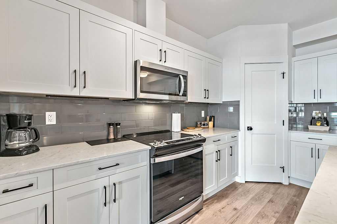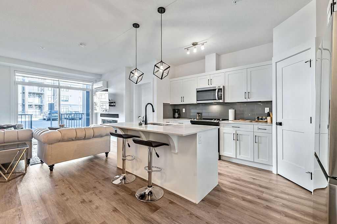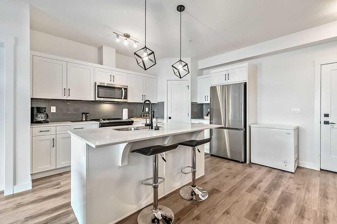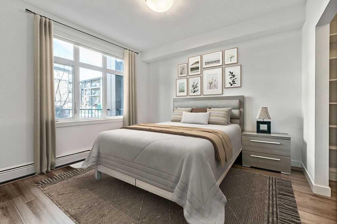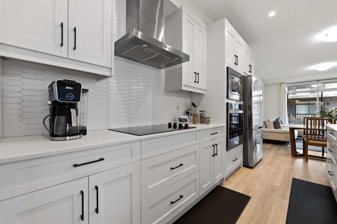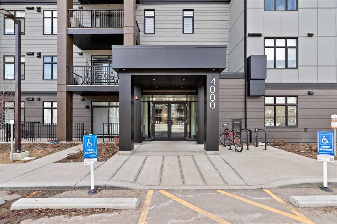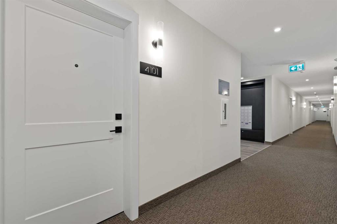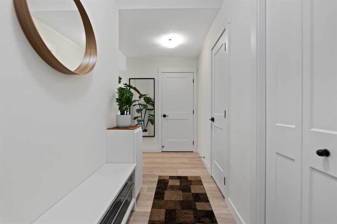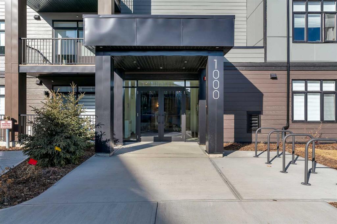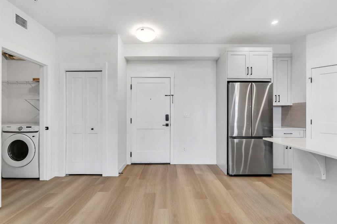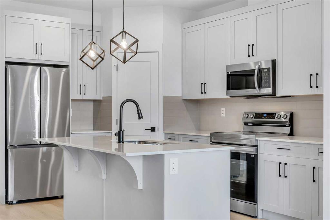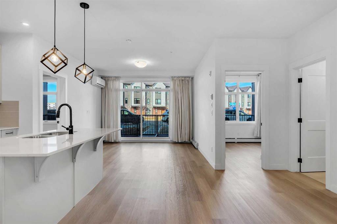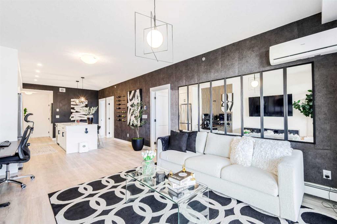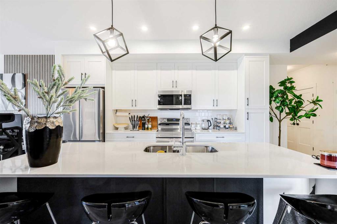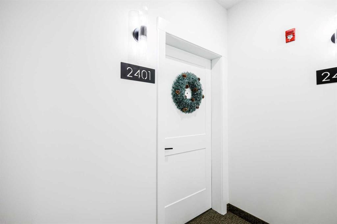2314, 220 Seton Grove SE
Calgary T3M 3T1
MLS® Number: A2209295
$ 459,900
3
BEDROOMS
2 + 0
BATHROOMS
1,179
SQUARE FEET
2023
YEAR BUILT
***** MAIN FEATURE IS THE A/C UNIT THAT WHICH IS INSTALLED **** Welcome to one of Calgary’s most sought-after developments by Cedarglen Living, Seton Summit! THREE BEDROOM and 2 BATH | HUGE 1179 SQ. FT *** Third FLOOR***STUNNING MOUNTAIN VIEWS *** UNDERGROUND TITLED PARKING. *** GOURMET KITCHEN with Big CUSTOM Drawers. Kitchen has HUGE Island, quartz Counter tops, STAINLESS STEEL APPLIANCES. Kitchen has additional FLOOR to Ceiling. PLUS a Walk-in pantry with LOTS of shelves. Custom Built TALL cabinets were added in the storage /Laundry room. Fabulous open floor plan, NINE Foot CEILINGS with view from kitchen to living /Dining room area with LOTS of BIG windows. Large Master bedroom with FULL En-suite bathroom (His/her sinks), Large Walk-in SHOWER. Amazing walk-in closet with additional custom built-in drawers and organizers (Owners Expense) . HUGE Balcony with stunning mountain and foothills views. Unique custom installation of A/C unit for extra efficiency of balcony space all at owner’s expense. Easy access to Deerfoot and Stoney Trail Just minutes to SOUTH CAMPUS HOSPITAL ,Extensive Shopping Centre (Including Super Store),Largest YMCA in the World, TWO PARKS, Dog Park, Community centre with all the amenities under construction across the street, storage /Laundry room ,walk-in closet, A/C unit which has further enhanced the value and functionality of this Truely outstanding property . By-laws state Air B & B is possible with Board Approval. Commuting is effortless with quick access to Deerfoot Trail and Stoney Trail. Don’t miss this opportunity to own a rare 3-bedroom unit with luxurious upgrades and an unbeatable location. Schedule your private showing today!
| COMMUNITY | Seton |
| PROPERTY TYPE | Apartment |
| BUILDING TYPE | Low Rise (2-4 stories) |
| STYLE | Single Level Unit |
| YEAR BUILT | 2023 |
| SQUARE FOOTAGE | 1,179 |
| BEDROOMS | 3 |
| BATHROOMS | 2.00 |
| BASEMENT | |
| AMENITIES | |
| APPLIANCES | Central Air Conditioner, Dishwasher, Dryer, Electric Stove, Microwave Hood Fan, Refrigerator, Washer, Window Coverings |
| COOLING | Central Air |
| FIREPLACE | N/A |
| FLOORING | Vinyl Plank |
| HEATING | Baseboard |
| LAUNDRY | In Unit, Laundry Room |
| LOT FEATURES | |
| PARKING | Underground |
| RESTRICTIONS | Board Approval |
| ROOF | Flat, Membrane |
| TITLE | Fee Simple |
| BROKER | Ace Realty |
| ROOMS | DIMENSIONS (m) | LEVEL |
|---|---|---|
| Living Room | 31`5" x 44`0" | Main |
| Kitchen | 34`2" x 57`8" | Main |
| Dining Room | 37`9" x 23`6" | Main |
| Laundry | 34`2" x 16`5" | Main |
| Bedroom - Primary | 34`5" x 44`3" | Main |
| Bedroom | 37`9" x 30`11" | Main |
| Bedroom | 33`4" x 31`2" | Main |
| 4pc Ensuite bath | 26`10" x 27`1" | Main |
| 4pc Bathroom | 32`0" x 15`7" | Main |
| Balcony | 64`10" x 18`7" | Main |


