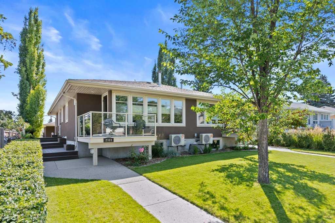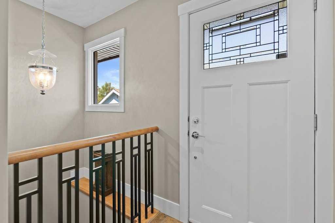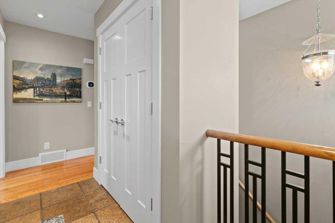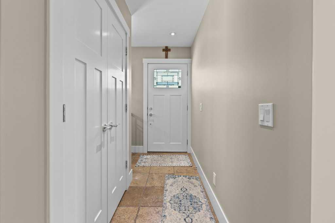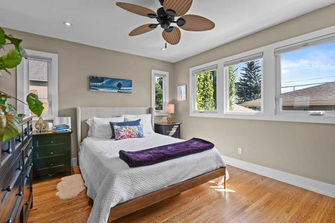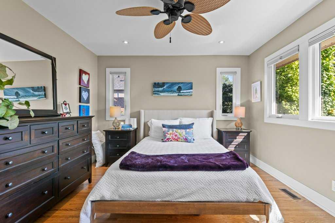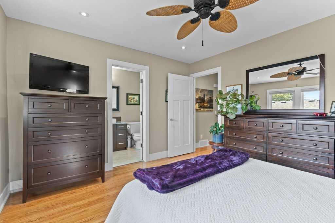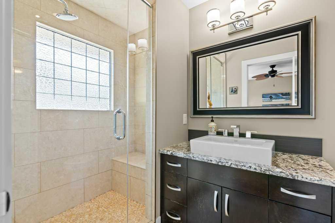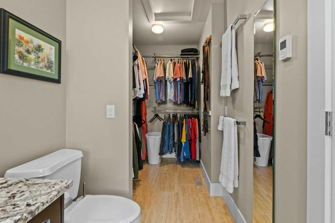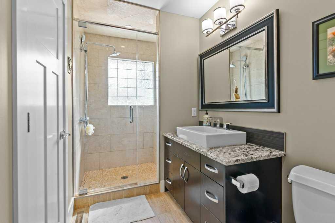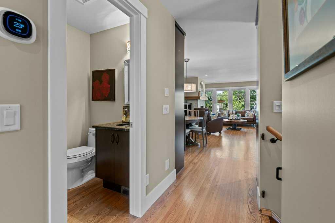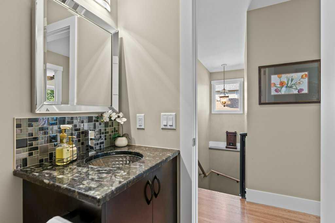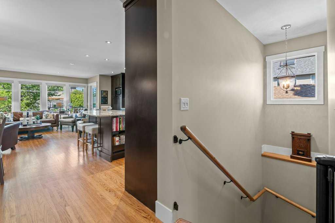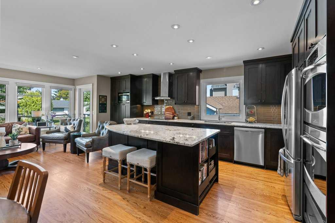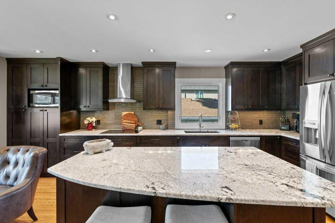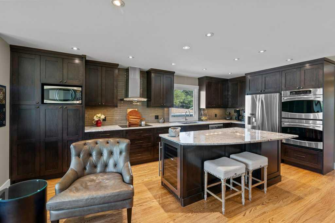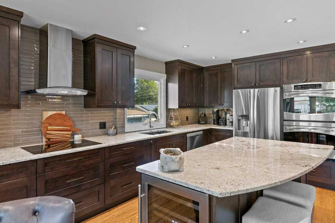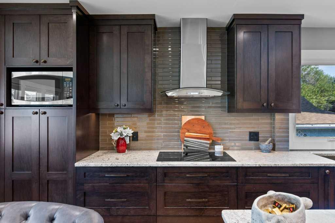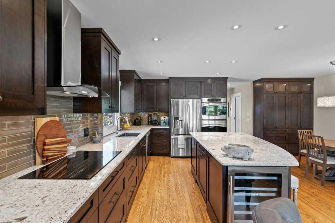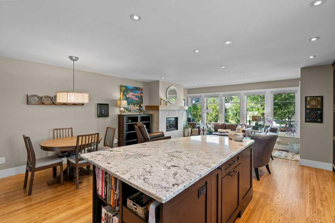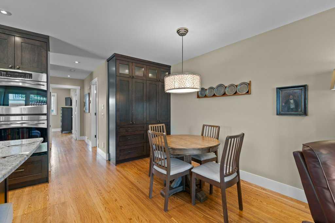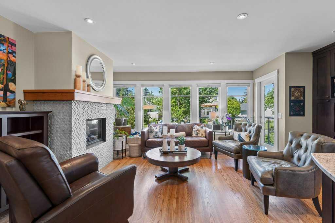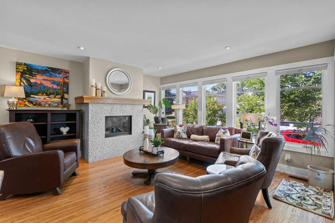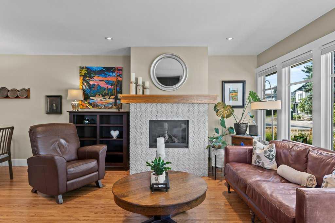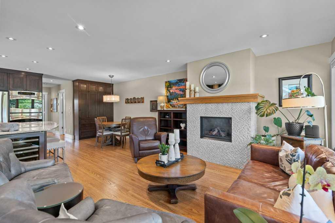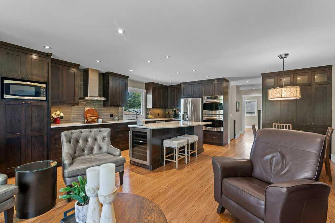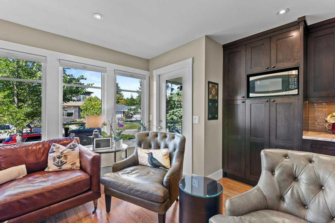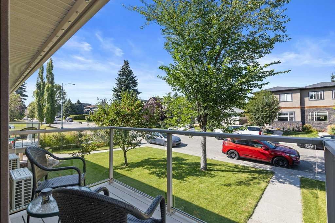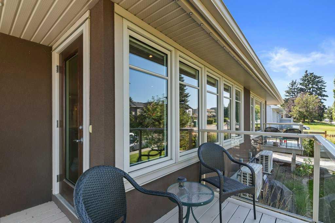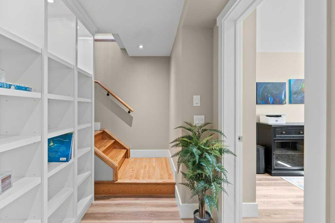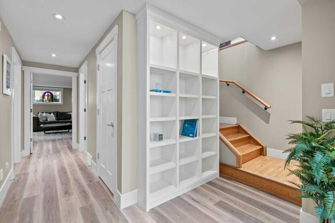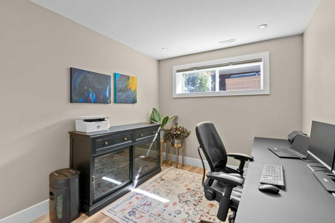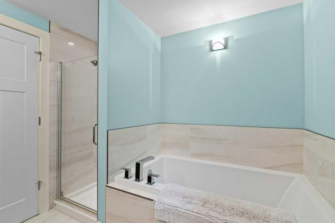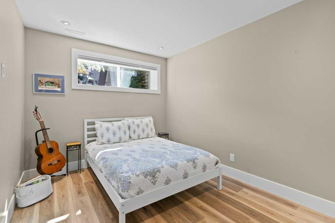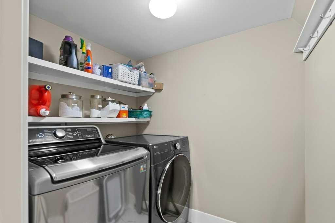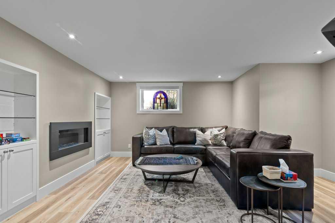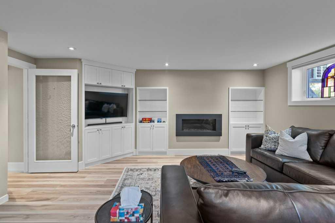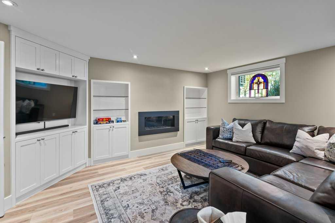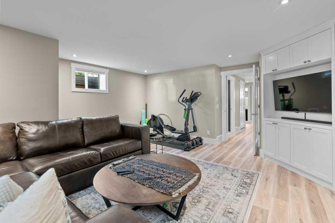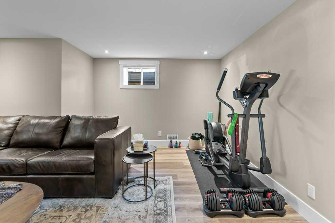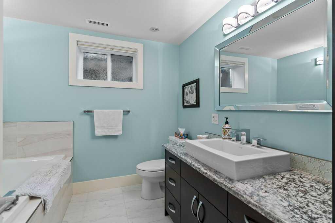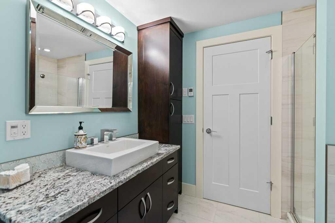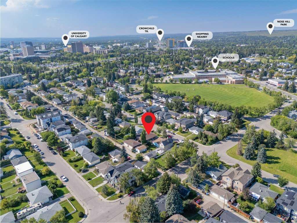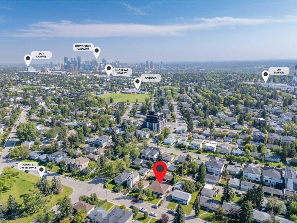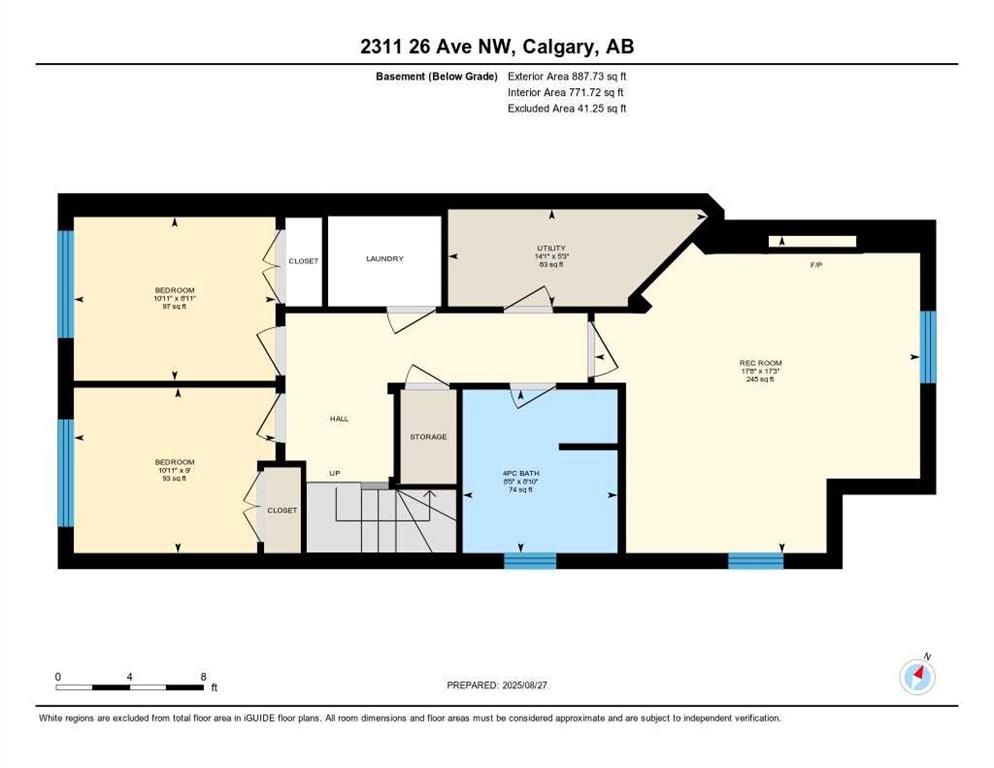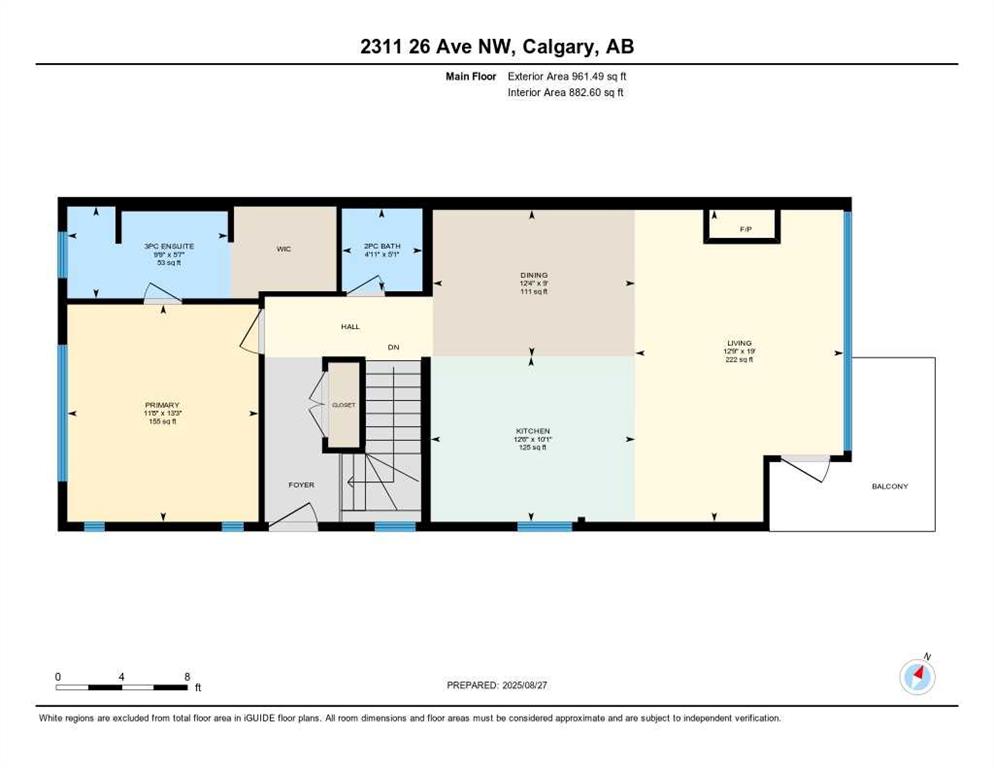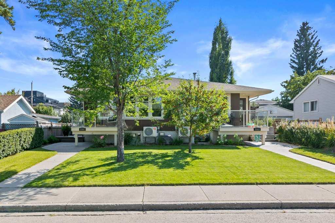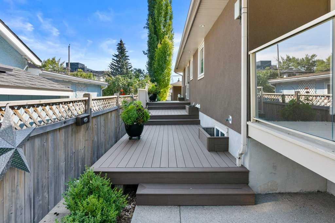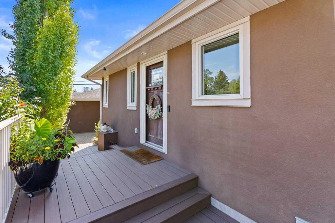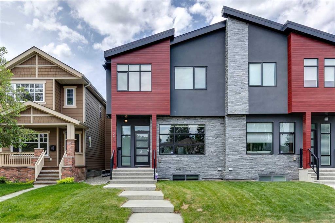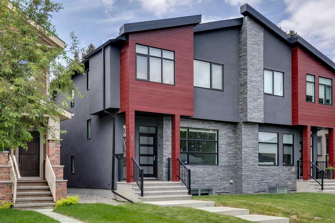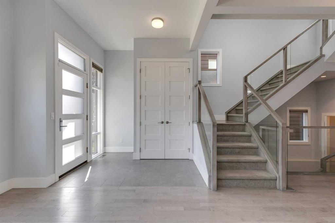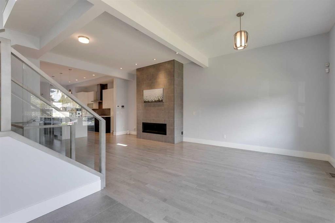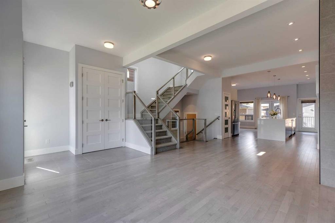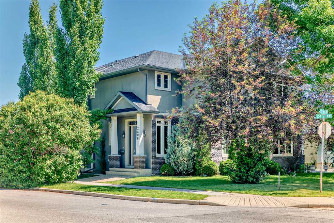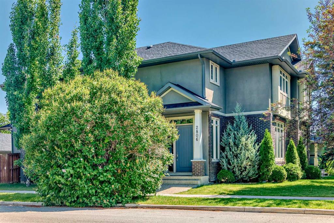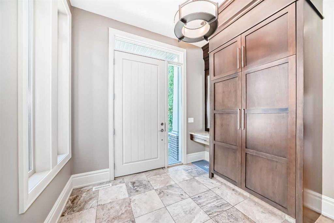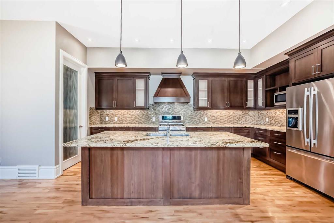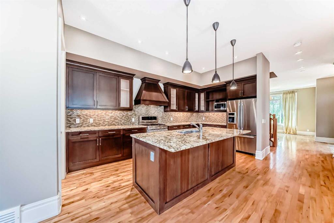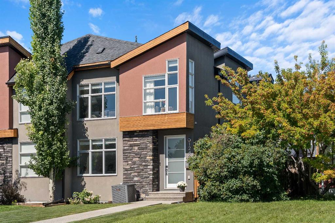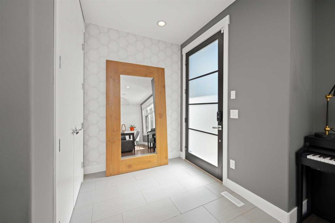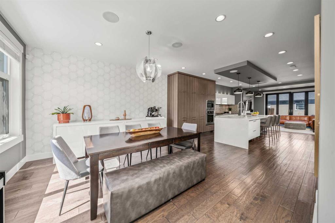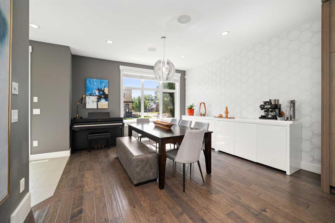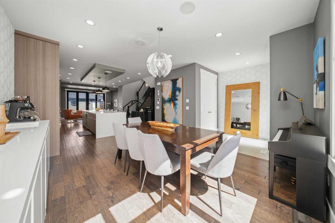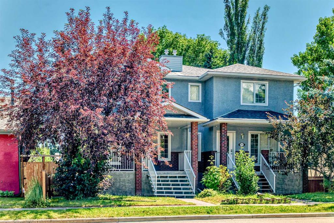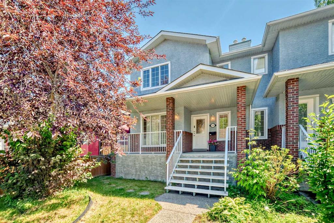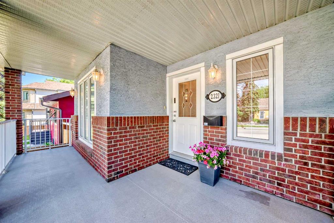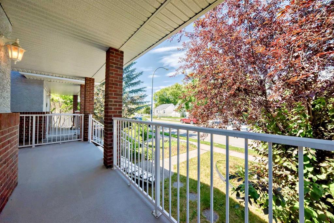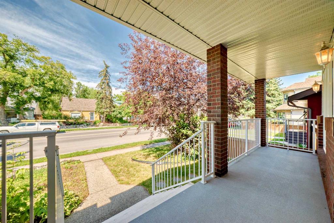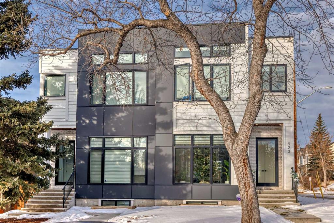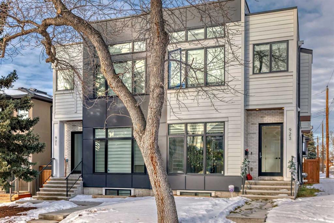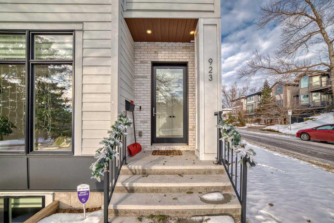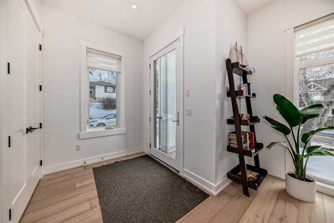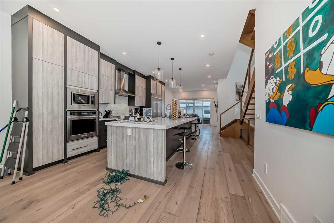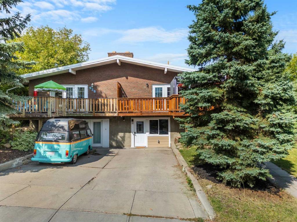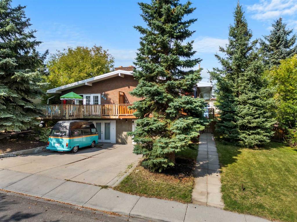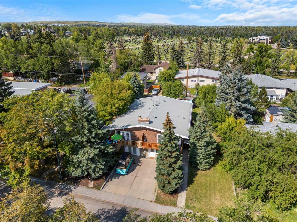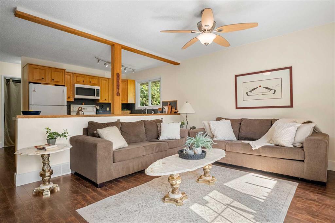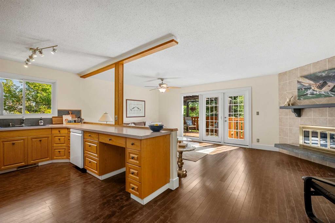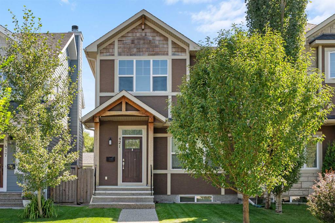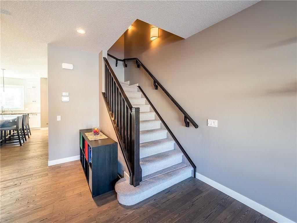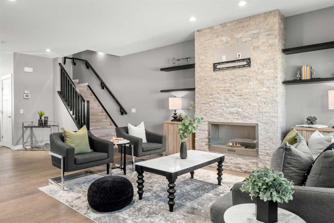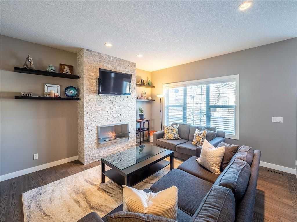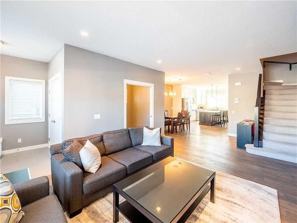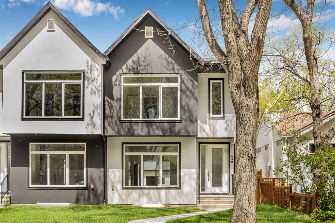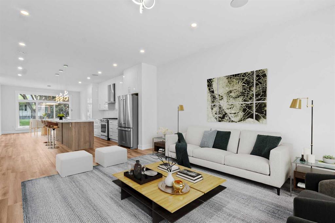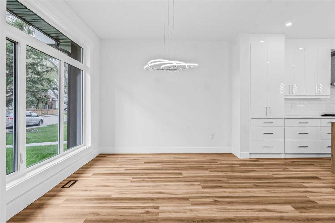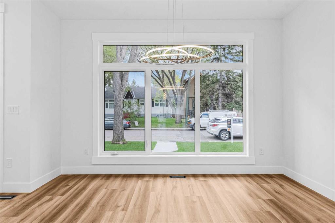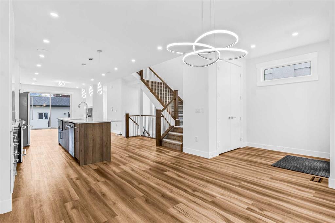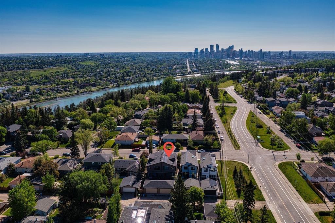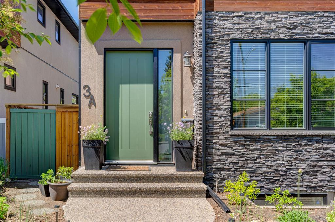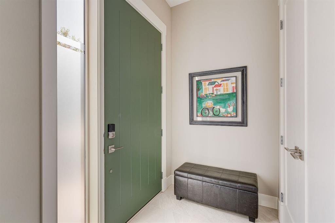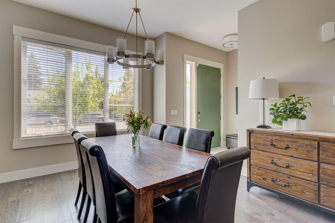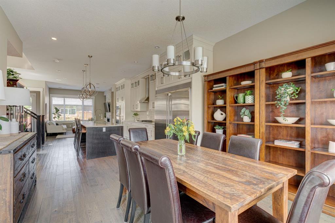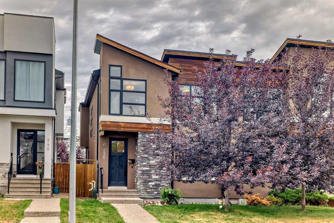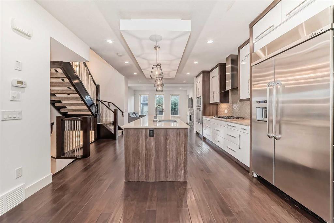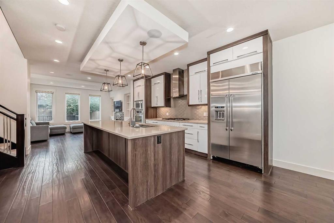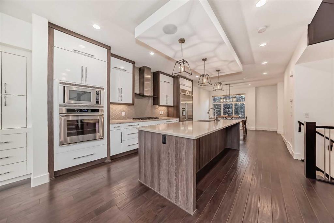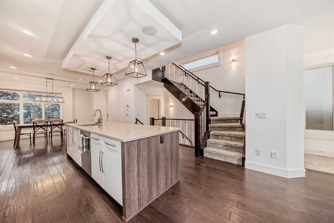2311 26 Avenue NW
Calgary T2M 2G8
MLS® Number: A2251490
$ 780,000
3
BEDROOMS
2 + 1
BATHROOMS
961
SQUARE FEET
1962
YEAR BUILT
"Meticulous" - Centrally Located in Banff Trail - Single level attached 1/2 Duplex. 1 Bedroom up 2 down with 3 Full Baths in this cottage style legacy home. The owners modified both sides of this whole duplex back 14 years ago by taking most everything right back to the studs. Everything was touched and updated and even the garage was removed and a new one built. The owners have decided to sell one half for now. There are renovated attached homes but there are no comparisons. The list is long of all the add-ins The Photos tell you one story but come and see for yourself the quality and pride that was installed in this lovely home. Ill add in a little list of things you may not notice; Low E Argon Windows, Heated bathroom Floors, Spray Foam Insulation, High Efficient Furnace and Hot Water tank, Full yard Irrigation, Gemstone Exterior eaves Lighting package front and back yard. 8x18 extra high&wide garage door. Concrete firewall between units, LED pot lighting throughout, multiple built in cabinets and book cases, under counter lighting, 10 mil glass shower enclosure, Hunter Douglas up down custom blinds. Custom kitchen by H.P. WoodCraft. Now one of the nice things you don't want to overlook is the heat pump /furnace combination. Whisper quiet a great way to save on utility costs. Sellers like this better then a conventional AC and Furnace combination. We haven't even mentioned the appliances, the great kitchen island. Also you need to see the Sitting area out back and the side decking the Front Deck... Come and see, for yourself! (Just a little info... Infills locally Built in 2010-2014 on lots under 3500 sq feet now sell between $850K-1.2M - average about $925,000 for 2000 sq feet) With its proximity to LRT and U of C...this home would appeal to someone like professionals at the University, Hospital, SAIT or Downtown.
| COMMUNITY | Banff Trail |
| PROPERTY TYPE | Semi Detached (Half Duplex) |
| BUILDING TYPE | Duplex |
| STYLE | Side by Side, Bungalow |
| YEAR BUILT | 1962 |
| SQUARE FOOTAGE | 961 |
| BEDROOMS | 3 |
| BATHROOMS | 3.00 |
| BASEMENT | Finished, Full |
| AMENITIES | |
| APPLIANCES | Built-In Range, Central Air Conditioner, Dishwasher, Double Oven, Garburator, Refrigerator, Washer/Dryer, Window Coverings |
| COOLING | Central Air |
| FIREPLACE | Gas |
| FLOORING | Hardwood |
| HEATING | Electric, Forced Air, Heat Pump, Natural Gas |
| LAUNDRY | In Basement |
| LOT FEATURES | Back Lane, Low Maintenance Landscape, Rectangular Lot, Yard Lights |
| PARKING | 220 Volt Wiring, Double Garage Detached, Oversized |
| RESTRICTIONS | None Known |
| ROOF | Asphalt Shingle |
| TITLE | Fee Simple |
| BROKER | eXp Realty |
| ROOMS | DIMENSIONS (m) | LEVEL |
|---|---|---|
| Game Room | 17`8" x 17`3" | Basement |
| Bedroom | 10`11" x 8`11" | Basement |
| Bedroom | 10`11" x 9`0" | Basement |
| 4pc Bathroom | Basement | |
| Other | 5`3" x 14`0" | Basement |
| Living Room | 19`0" x 12`9" | Main |
| Dining Room | 12`4" x 9`0" | Main |
| Kitchen | 12`6" x 10`1" | Main |
| Bedroom - Primary | 13`3" x 11`8" | Main |
| 2pc Bathroom | Main | |
| 3pc Ensuite bath | Main |

