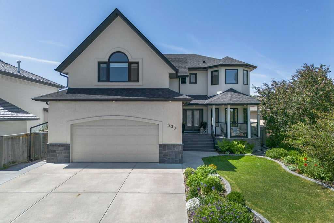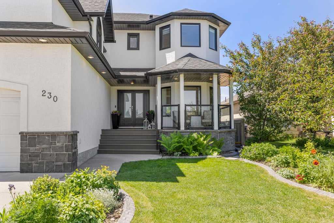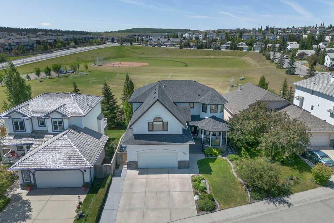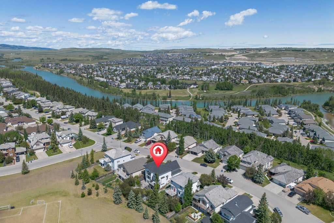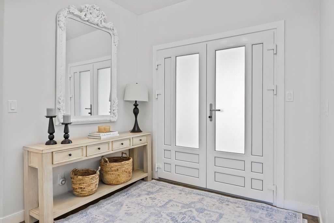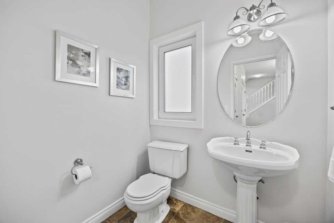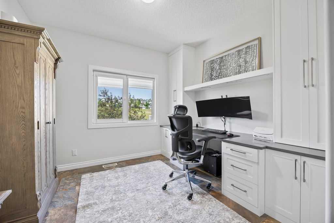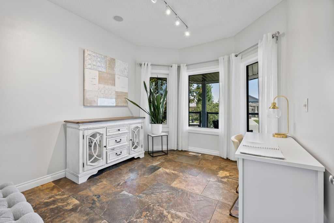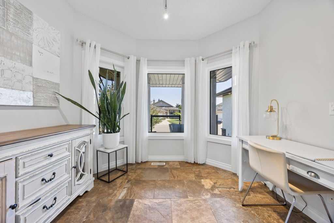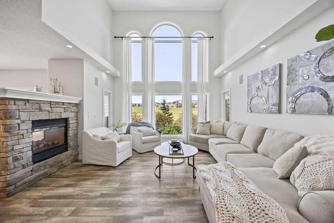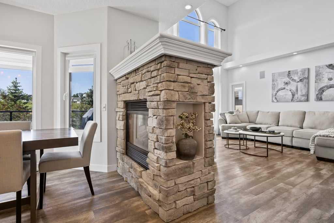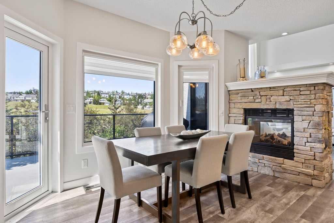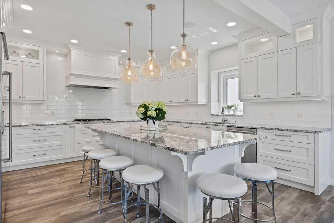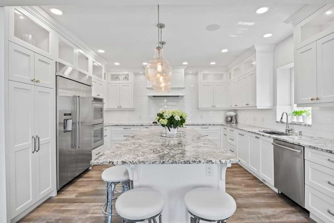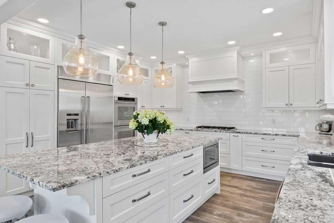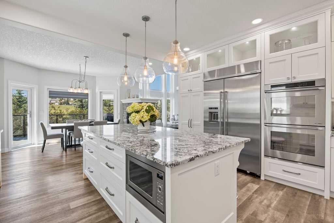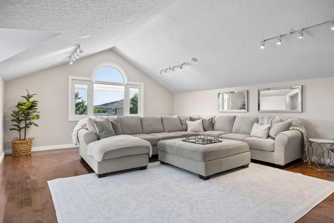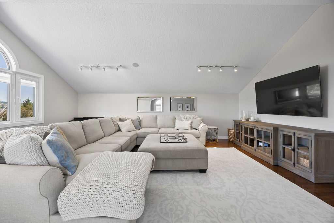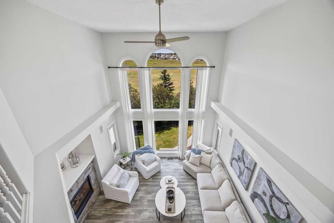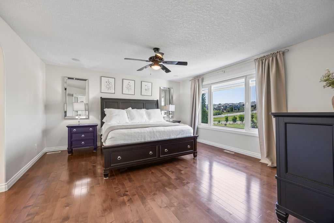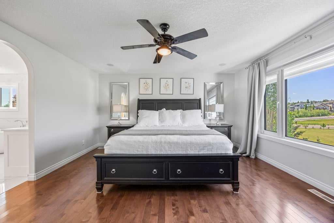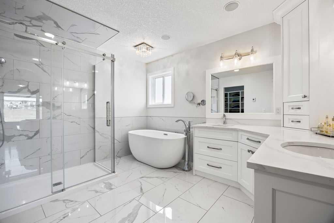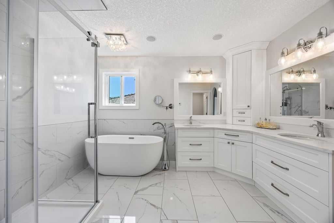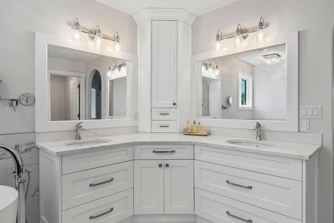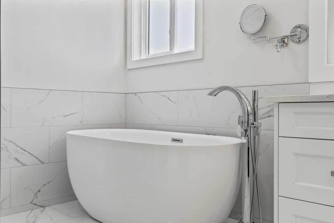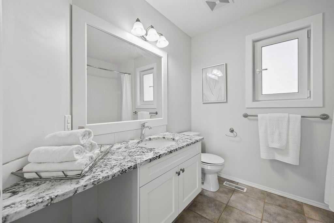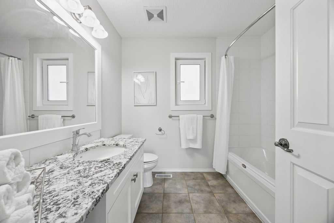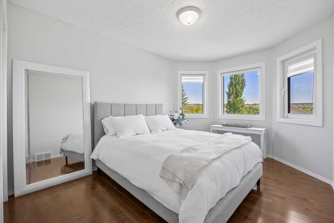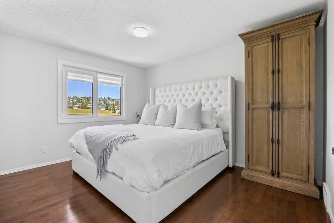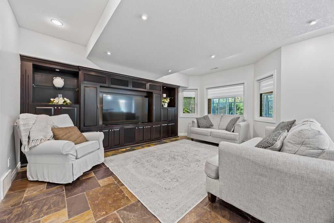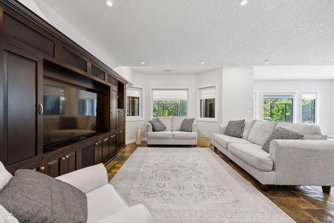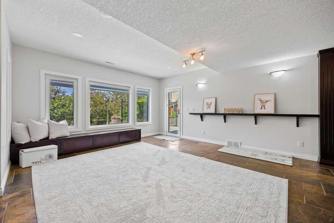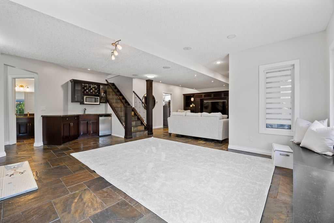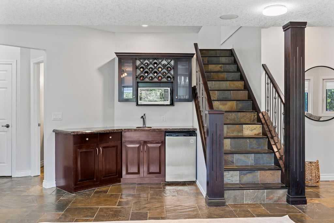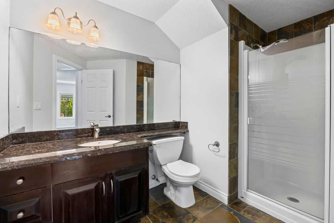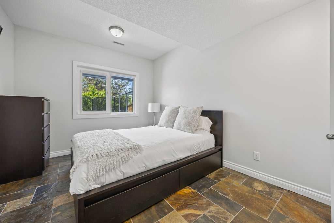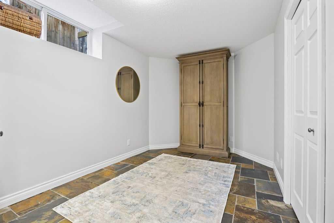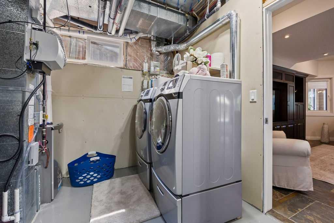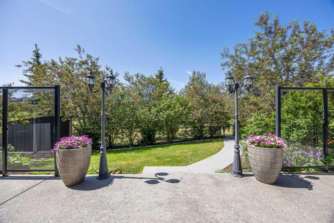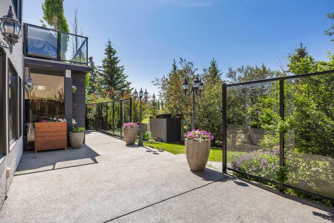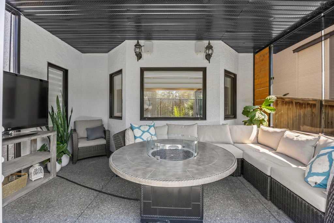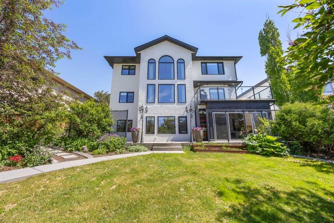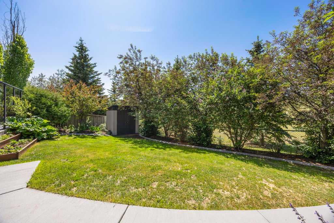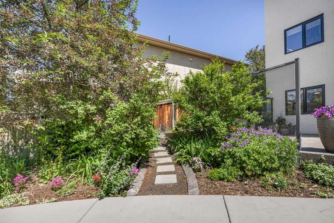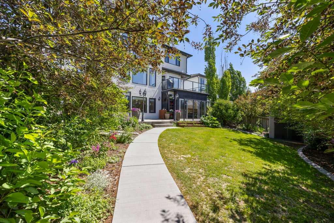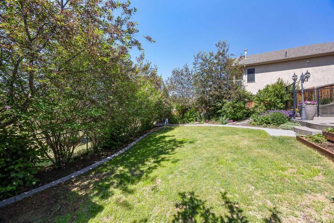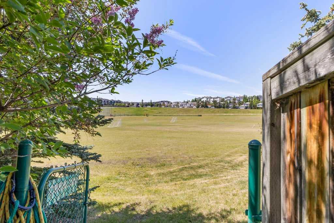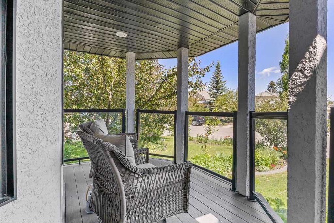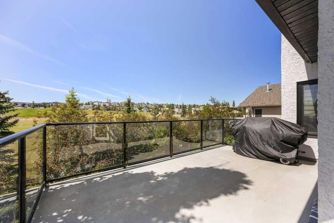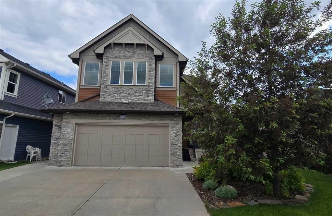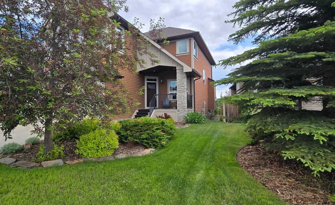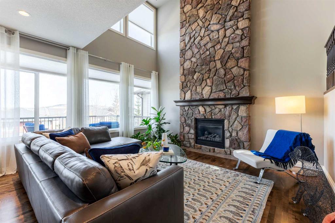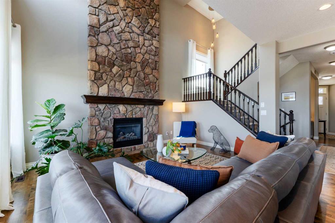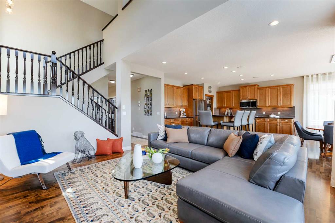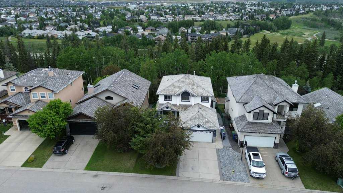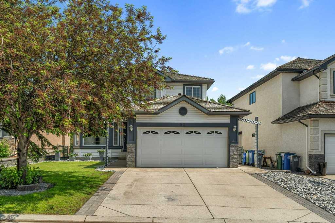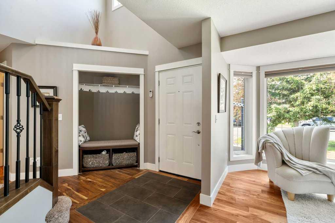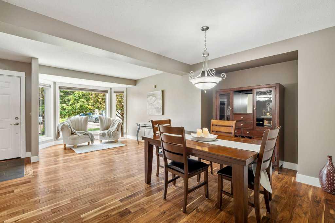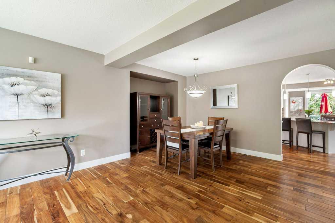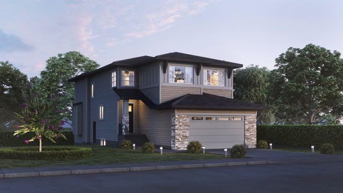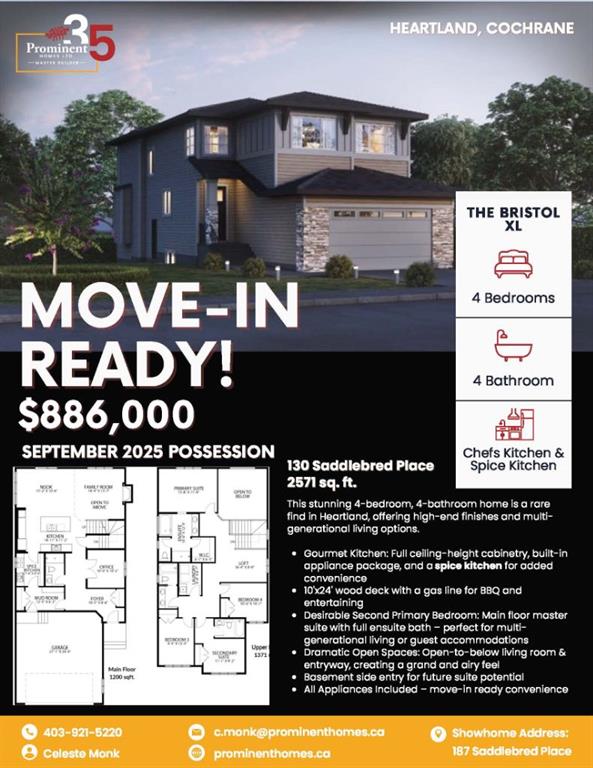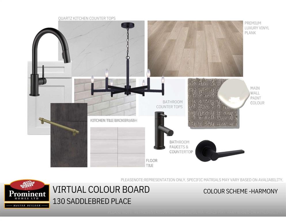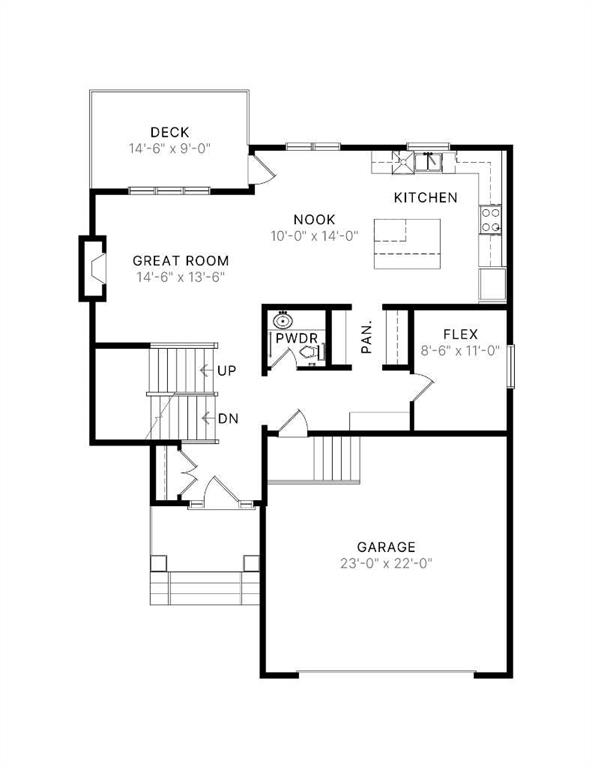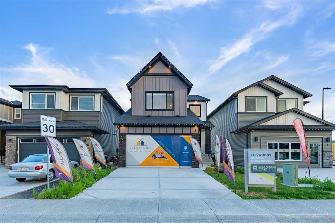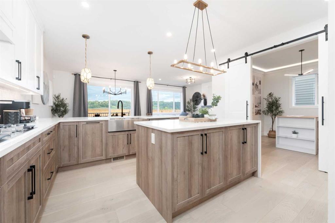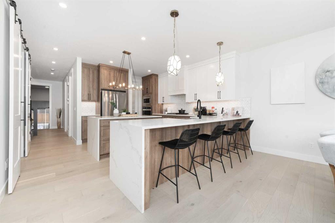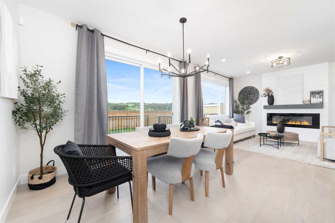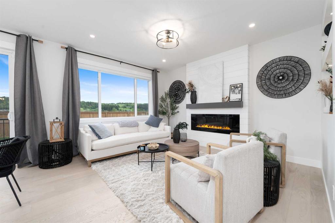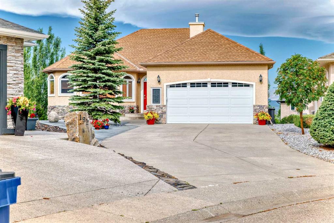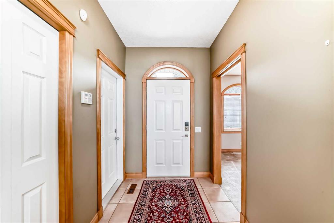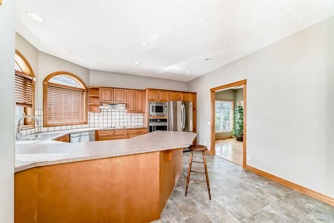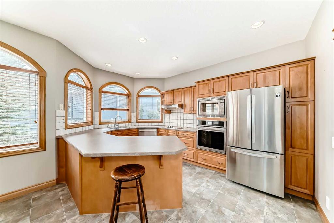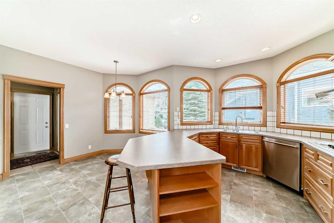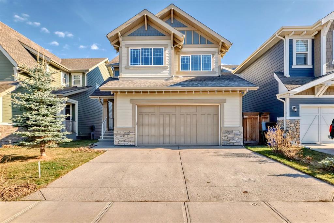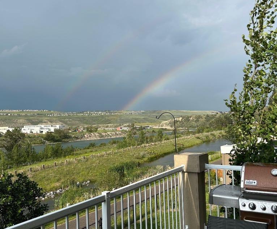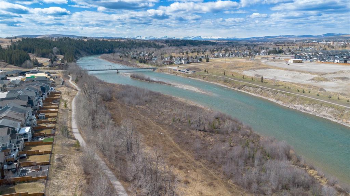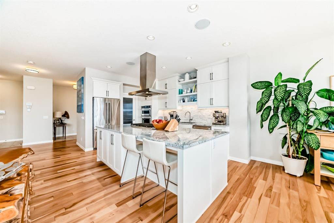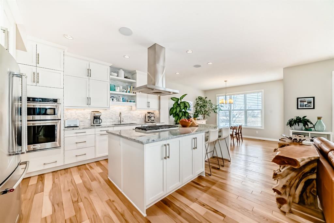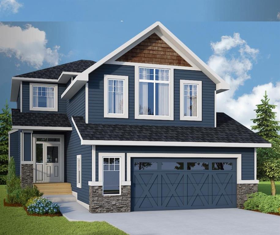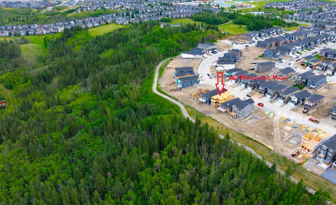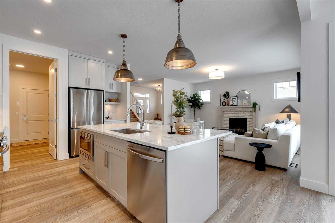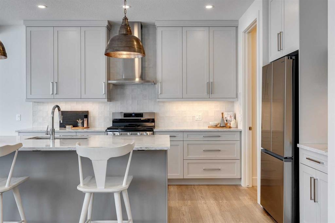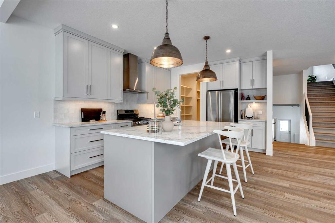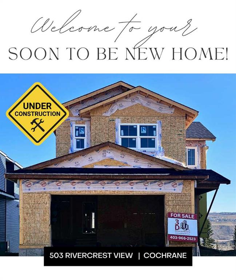230 Bow Ridge Court
Cochrane T4C 1T5
MLS® Number: A2234195
$ 1,090,000
5
BEDROOMS
3 + 1
BATHROOMS
2,752
SQUARE FEET
1999
YEAR BUILT
This fully renovated walkout home in a quiet Cochrane cul-de-sac backs directly onto green space with gated access to the community sports field. Surrounded by lush landscaping, gardens, and curb-edged pathways, the 5-bedroom, 3.5-bathroom home offers nearly 4,000 sq ft of thoughtfully upgraded living space—including a fully finished basement designed for versatile indoor-outdoor living. The main floor blends warmth and function, centred around a striking double-sided stone fireplace linking the living and dining areas. The chef-inspired kitchen (2018) features granite counters, a 48” built-in KitchenAid fridge/freezer with ice and water, dual 30” Dacor wall ovens, a 36” Dacor gas cooktop, Bosch ultra-quiet dishwasher, Vent-A-Hood range, and a Panasonic Prestige microwave. Timeless cabinetry, under-cabinet lighting, and stylish finishes complete the space. Off the entry are two bright offices—perfect for remote work or creative pursuits. One was professionally customized in 2021 with built-in cabinetry and a quartz desk. Rich hardwood floors, large windows, and triple-pane exterior doors (2023) add to the home’s inviting feel. A front porch and powder room near the garage entry offer additional convenience. Upstairs, a vaulted bonus room creates a flexible family zone. The spacious primary suite includes a custom walk-in closet (2018) and a fully renovated ensuite with quartz double vanity, tiled shower, soaker tub, and heated floors. Two additional bedrooms share another beautifully updated full bath. The walkout basement adds in-floor heating, two more bedrooms, a full bathroom, and a kitchenette with under-counter fridge and built-in microwave. Step into the glass-enclosed sunroom (2019) through a 13' sliding door—perfect for morning coffee or quiet evenings overlooking the yard. Additional Features & Upgrades: Roof replaced (2021) Large triple pane windows and new exterior doors (2023), custom blinds & drapes throughout. Two high-efficiency Lennox furnaces with built-in dehumidifiers (2018) Two Comfort Aire 2.5-ton A/C units (2023) NTI condensing boiler & timed hot water recirculation (2018) Oversized insulated garage with 50,000 BTU Big Maxx heater. Widened driveway & rear gate walkway (2020) Curb-Ease concrete edging (2023) around yard. Keter Artisan 7x7 resin shed (2022) Whole-home speaker system with outdoor zones, Kenmore Elite washer/dryer with steam. Located steps from parks, pathways, and everyday amenities, this home combines high-end finishes with peace-of-mind upgrades—offering truly move-in-ready living in one of Cochrane’s most established communities.
| COMMUNITY | Bow Ridge |
| PROPERTY TYPE | Detached |
| BUILDING TYPE | House |
| STYLE | 2 Storey |
| YEAR BUILT | 1999 |
| SQUARE FOOTAGE | 2,752 |
| BEDROOMS | 5 |
| BATHROOMS | 4.00 |
| BASEMENT | Finished, Full, Walk-Out To Grade |
| AMENITIES | |
| APPLIANCES | Bar Fridge, Central Air Conditioner, Dishwasher, Double Oven, Garage Control(s), Garburator, Gas Cooktop, Microwave, Range Hood, Refrigerator, Washer/Dryer, Window Coverings |
| COOLING | Central Air |
| FIREPLACE | Dining Room, Double Sided, Gas, Living Room |
| FLOORING | Carpet, Ceramic Tile, Hardwood |
| HEATING | Boiler, Hot Water |
| LAUNDRY | Laundry Room, Lower Level |
| LOT FEATURES | Back Yard, Backs on to Park/Green Space, Cul-De-Sac, Fruit Trees/Shrub(s), Garden, Landscaped, No Neighbours Behind |
| PARKING | Double Garage Attached, Insulated |
| RESTRICTIONS | Utility Right Of Way |
| ROOF | Asphalt Shingle |
| TITLE | Fee Simple |
| BROKER | eXp Realty |
| ROOMS | DIMENSIONS (m) | LEVEL |
|---|---|---|
| Game Room | 30`3" x 20`9" | Lower |
| Bedroom | 13`11" x 8`8" | Lower |
| Bedroom | 13`10" x 10`0" | Lower |
| 3pc Bathroom | 9`11" x 7`11" | Lower |
| Other | 11`8" x 6`3" | Lower |
| Sunroom/Solarium | 16`0" x 11`8" | Lower |
| Furnace/Utility Room | 15`5" x 9`3" | Lower |
| Office | 10`7" x 13`0" | Main |
| Office | 11`4" x 9`11" | Main |
| Living Room | 17`9" x 14`11" | Main |
| Kitchen | 16`1" x 16`0" | Main |
| Dining Room | 17`6" x 10`11" | Main |
| 2pc Bathroom | 5`9" x 4`11" | Main |
| Bonus Room | 21`1" x 20`5" | Upper |
| Bedroom - Primary | 17`11" x 14`11" | Upper |
| Walk-In Closet | 8`1" x 5`9" | Upper |
| 5pc Ensuite bath | 14`7" x 11`7" | Upper |
| Bedroom | 13`1" x 10`8" | Upper |
| Bedroom | 15`1" x 10`10" | Upper |
| 4pc Bathroom | 8`3" x 7`4" | Upper |

