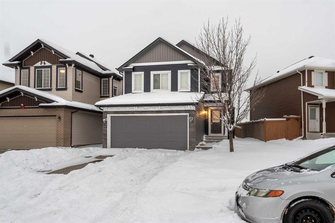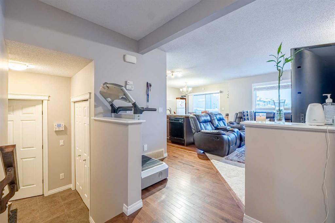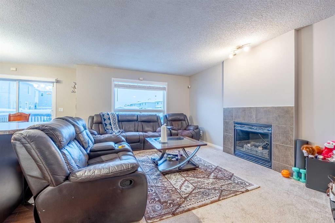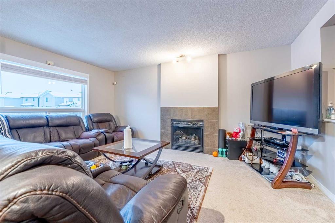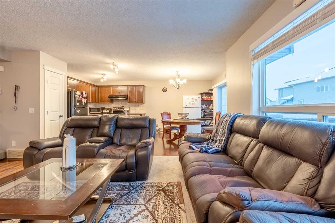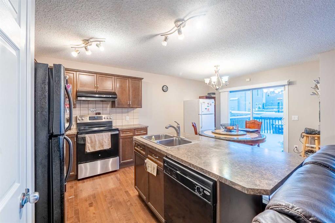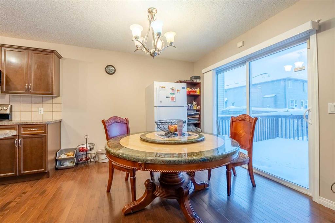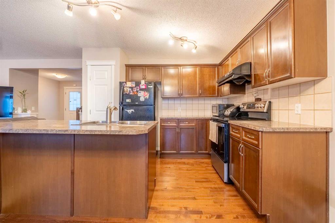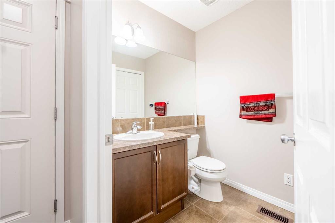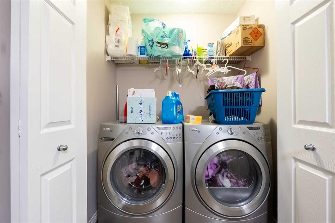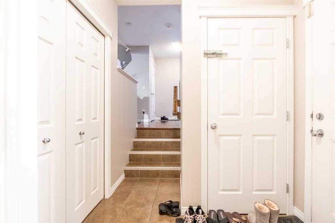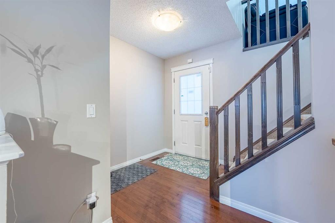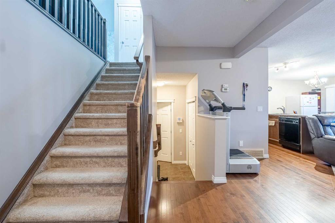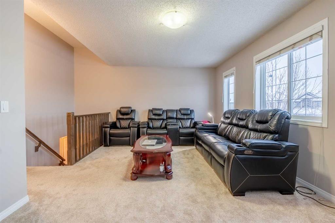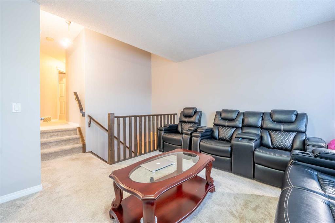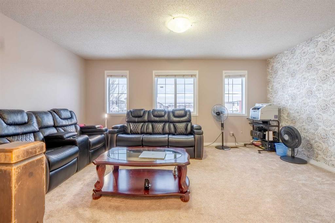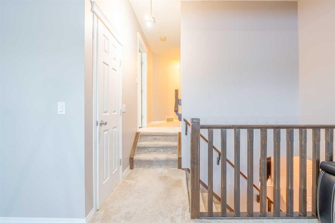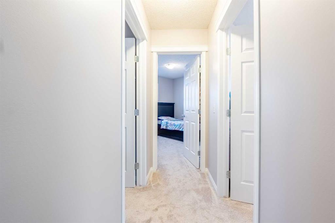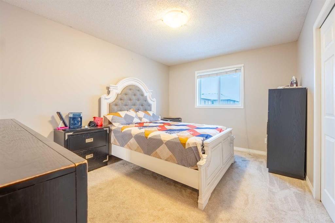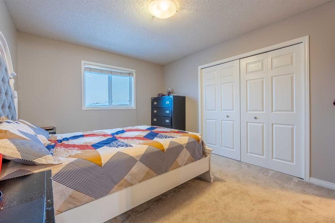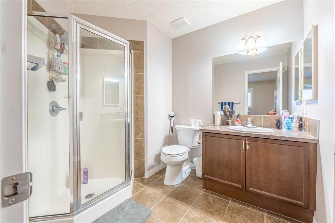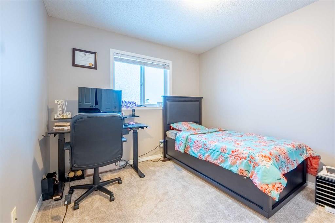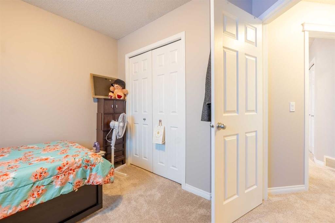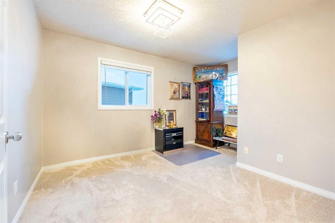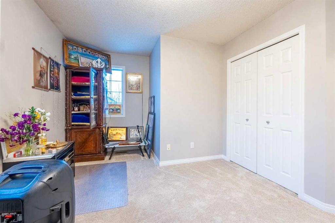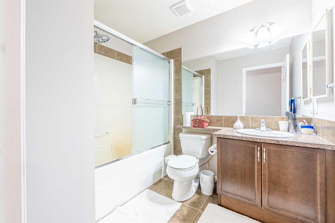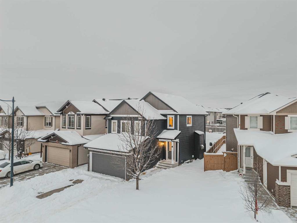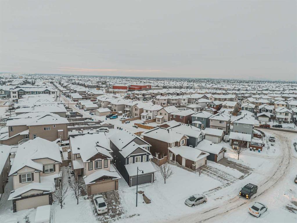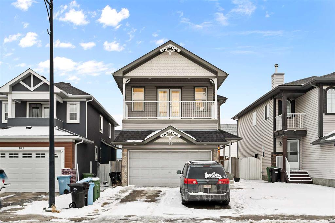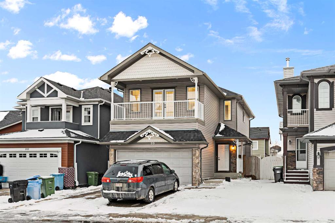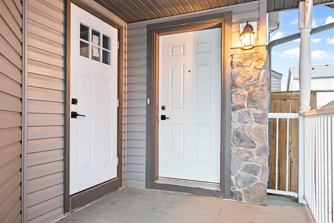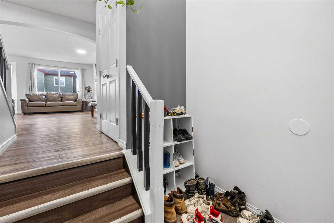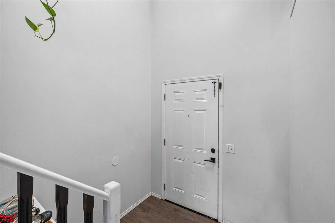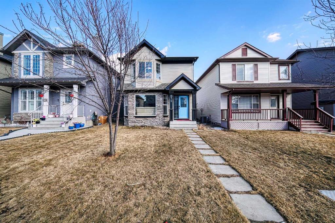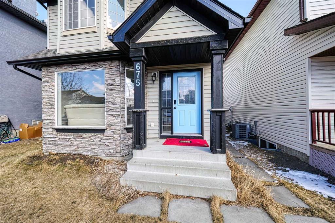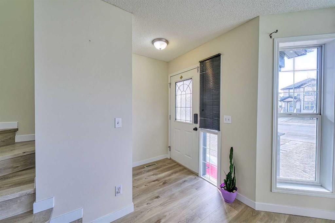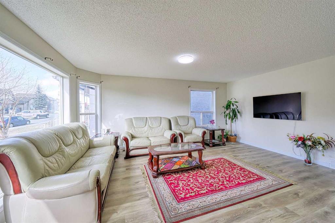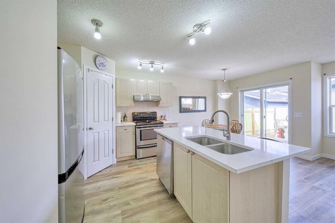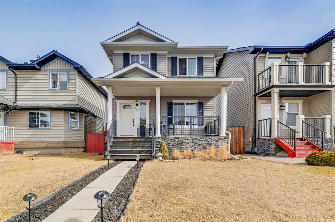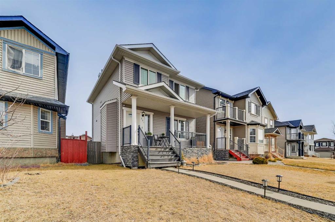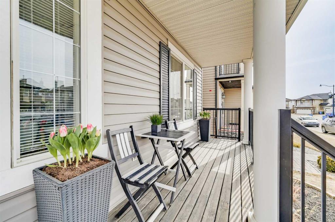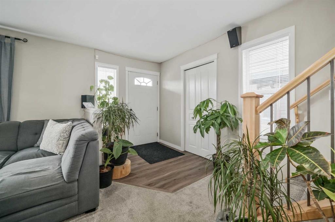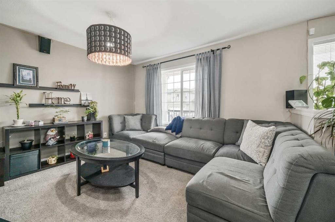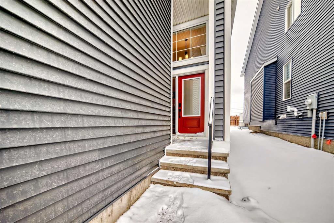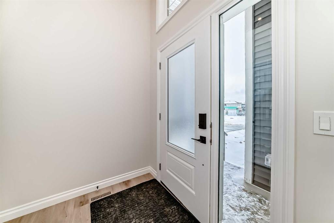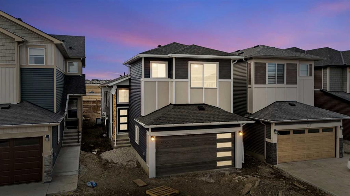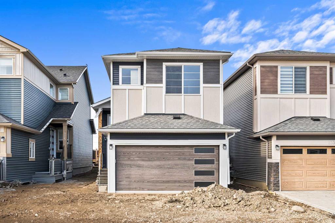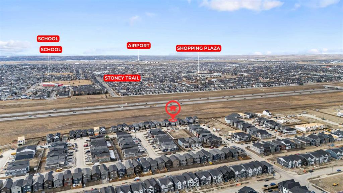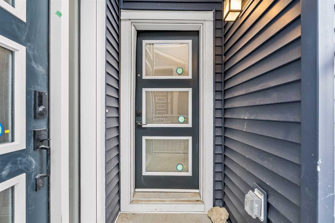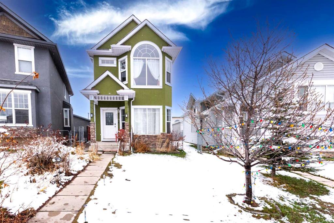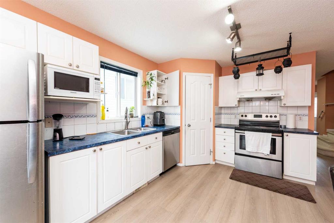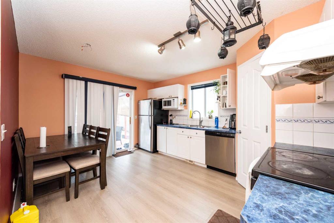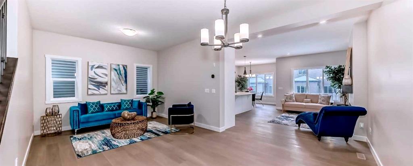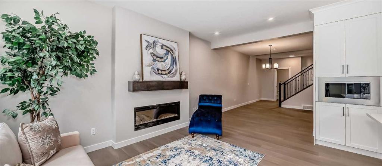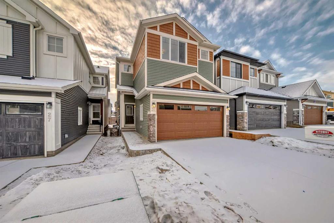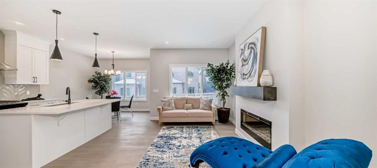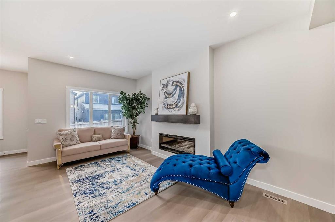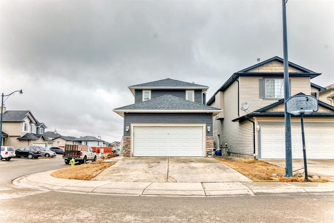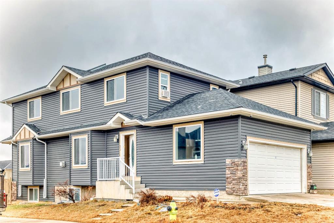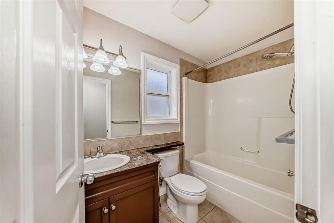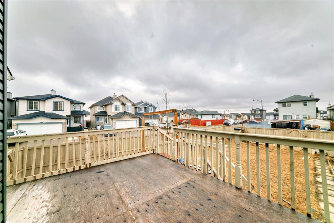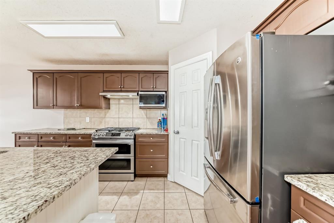23 Taralake Lane NE
Calgary T3J 0E7
MLS® Number: A2181635
$ 620,999
3
BEDROOMS
2 + 1
BATHROOMS
1,599
SQUARE FEET
2007
YEAR BUILT
Welcome to this elegant and well maintained two story home in the sought after community of Taralake. Built in 2007, this 1600 sq ft gem features 3 spacious bedrooms, 2.5 bathrooms, bonus room and a double fronta ttached garage. The home greets you with a bright and open layout, highlighted by beautiful hardwood floors that flow from the large front foyer into the kitchen and dining nook, while ceramic tile adds a touch of sophistication at the garage entry and in all bathrooms. The functional kitchen, complete with an island and breakfast bar, opens onto a sunny nook and a cozy great room featuring a gas fireplace with a tasteful tile surround and maple mantle. Upstairs, you will find a generously sized master bedroom with a private ensuite, two additional bedrooms, and a large bonus room perfect for a family lounge or office space. This home also offers the convenience of main floor laundry, a powder room, and a sunny south facing backyard ideal for outdoor relaxation. Close to schools, parks, shopping, and public transit, this home offers incredible value in a family friendly neighborhood. Do not miss your chance to call this stunning property home schedule your viewing today!
| COMMUNITY | Taradale |
| PROPERTY TYPE | Detached |
| BUILDING TYPE | House |
| STYLE | 2 Storey |
| YEAR BUILT | 2007 |
| SQUARE FOOTAGE | 1,599 |
| BEDROOMS | 3 |
| BATHROOMS | 3.00 |
| BASEMENT | Full, Unfinished |
| AMENITIES | |
| APPLIANCES | Dishwasher, Electric Stove, Microwave, Refrigerator, Washer/Dryer |
| COOLING | None |
| FIREPLACE | Gas |
| FLOORING | Carpet, Ceramic Tile, Hardwood |
| HEATING | Forced Air, Natural Gas |
| LAUNDRY | In Bathroom |
| LOT FEATURES | Back Lane, Pie Shaped Lot |
| PARKING | Double Garage Attached |
| RESTRICTIONS | None Known |
| ROOF | Asphalt Shingle |
| TITLE | Fee Simple |
| BROKER | eXp Realty |
| ROOMS | DIMENSIONS (m) | LEVEL |
|---|---|---|
| Living Room | 11`9" x 18`11" | Main |
| Kitchen | 11`3" x 8`9" | Main |
| Dining Room | 11`3" x 9`5" | Main |
| 2pc Bathroom | 5`6" x 5`7" | Main |
| Bedroom - Primary | 11`9" x 15`11" | Second |
| 3pc Ensuite bath | 8`11" x 7`2" | Second |
| Bedroom | 9`9" x 10`11" | Second |
| Bedroom | 11`6" x 13`8" | Second |
| Bonus Room | 16`11" x 11`10" | Second |
| 3pc Bathroom | 6`6" x 8`5" | Second |


