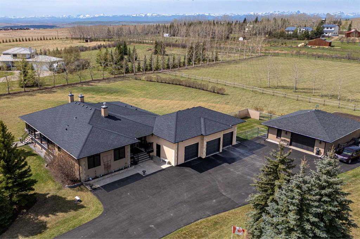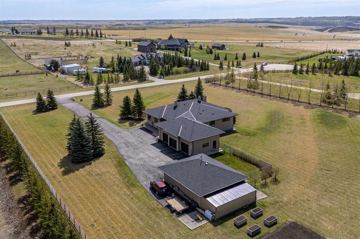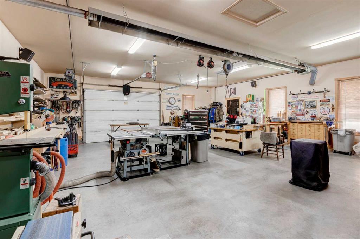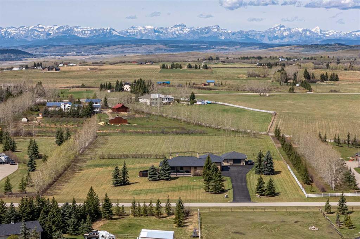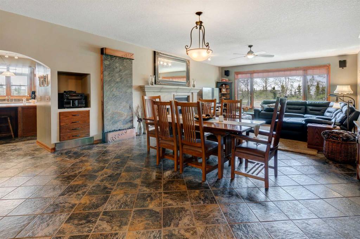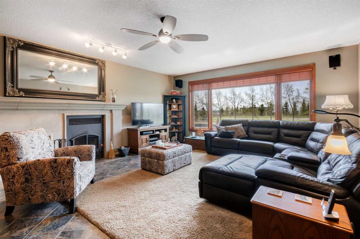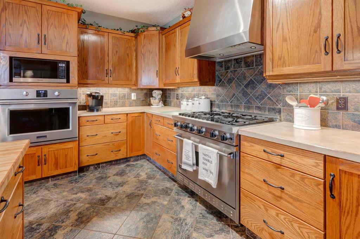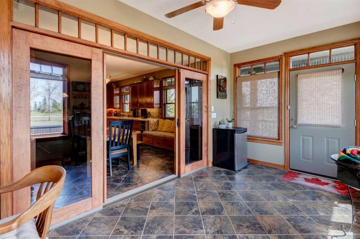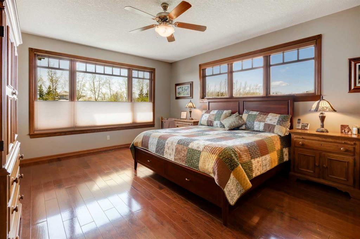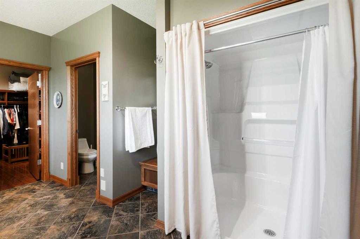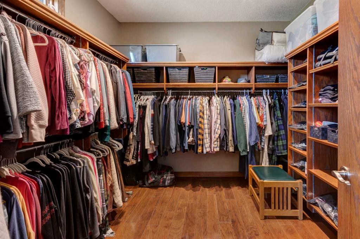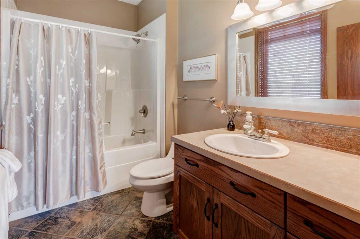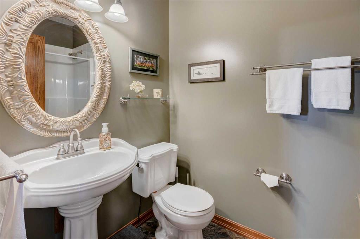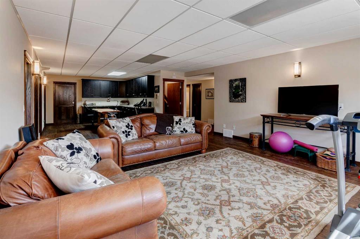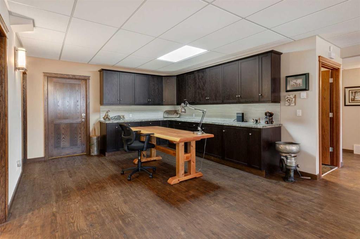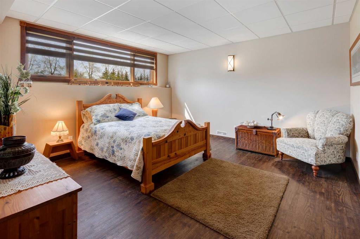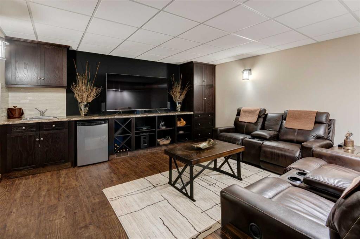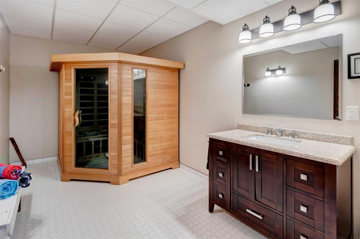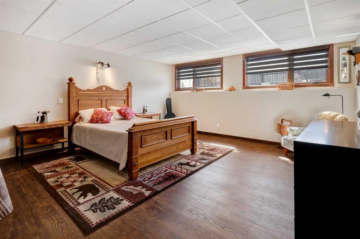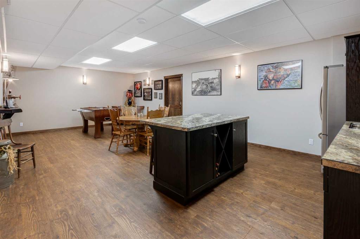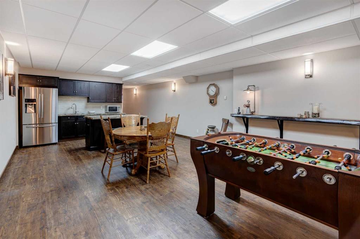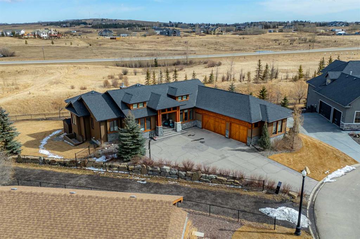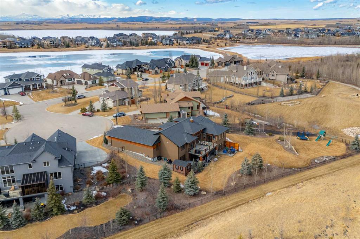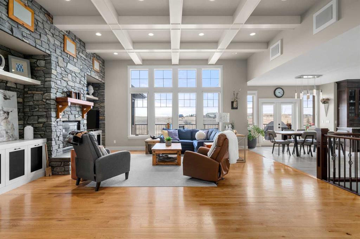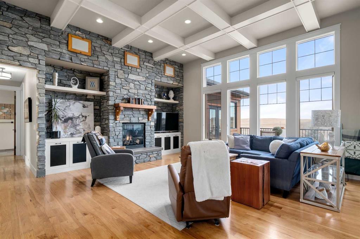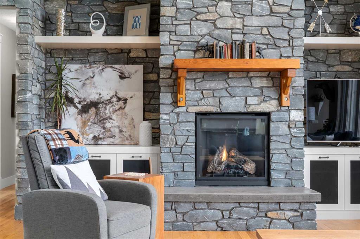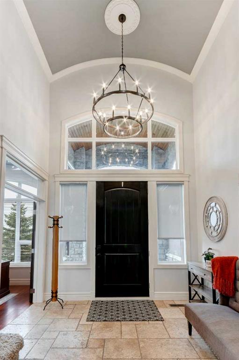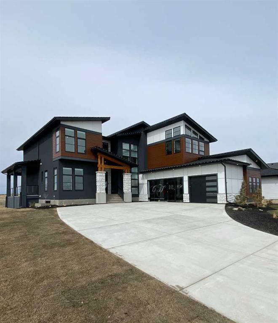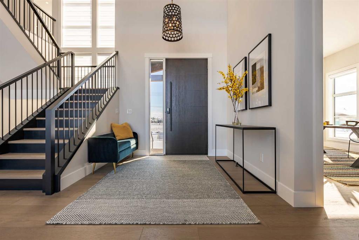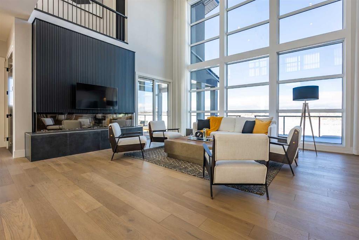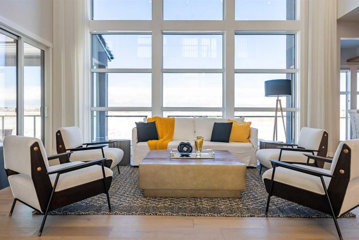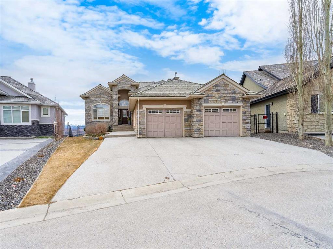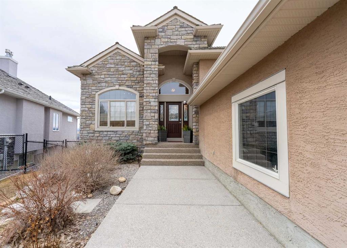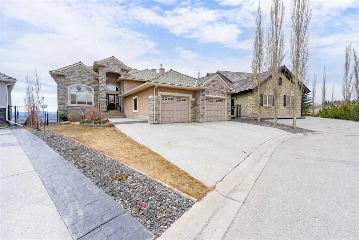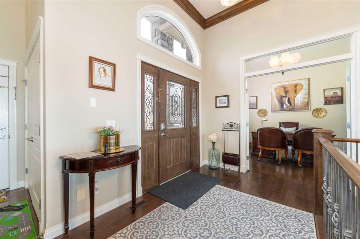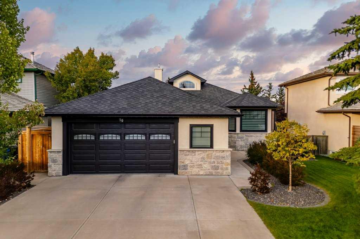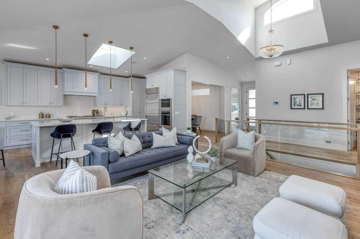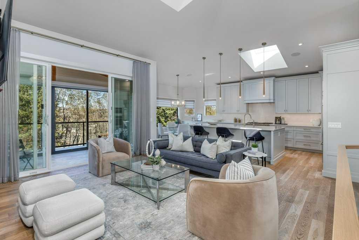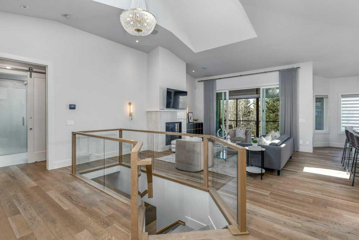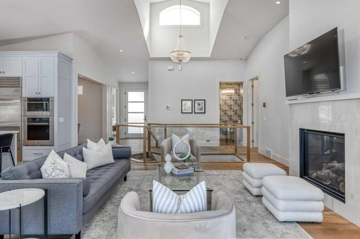$ 1,580,000
4
BEDROOMS
4 + 0
BATHROOMS
2,887
SQUARE FEET
2002
YEAR BUILT
The beautiful curbside appeal is just the introduction into the expansive footprint of this custom built home. Sitting on 3.95 acres this bungalow offers 2,887 sq.ft., an oversized triple garage/in floor heat, RV/utility trailer parking, and a 1,077 sq. ft. heated work shop. Wired with 240/120, 20 & 15 amps, a built in mitre bench and elevated work area/storage. So many possibilities for its' use...a small home based business (zoned R-RUR to confirm use), an art studio, serious wood working, or perhaps store your hobby car given the overhead door for access. It's possible to add certain livestock under the current zoning guidelines. Make it your own! Located just south of Cochrane Lake and within a short 7 minute drive south into Cochrane, offering an abundance of amenities. The quality of building materials and meticulous care given to the maintenance by the original owners is impressive to say the least. Attention to detail, high end finishings, with a warm inviting atmosphere is apparent as soon as you step into the huge foyer. Thoughtfully designed main floor with 9 ft. ceilings, hickory engineered hardwood, ceramic tile flooring, custom oak millwork & trim, a walk in entrance coat closet, majority of solid core doors, and heated floors in the 3 bathrooms & kitchen seating area. The 2 bedrooms up/2 down are all exceptionally large with their own walk in closet. While the second main floor bedroom includes its own 4 pc. ensuite. The primary bedroom houses a 5 pc. ensuite with an elegant claw foot tub, separate sinks, large shower stall & water shed. The spacious walk in closet/dressing room is a feature to be appreciated! A main floor den/office and sizeable laundry room with cabinetry add to the main floor footprint. The living room and dining area feature a waterfall and statement-making fireplace with stone mantle. The seriously sized eat-in kitchen houses the beautiful (yet functional) 4'x8' island with maple countertop, S.S. appliances, custom S.S. hood range & free standing wood stove. Adjacent to the 4 season sunroom with access to the porch and yard. The fully finished permitted basement (2016) is raised, allowing for deeper windows and more natural light to stream in. LVP flooring with in-floor heat, the 2 additional bedrooms, 5 pc. bathroom, sauna room, a media/theatre room with insulated ceiling and walls for sound retention, games room/wet bar, an exceptionally large family room with countertop/cabinetry, a mechanical room and various storage complete this level. Upgrades have included asphalt roof shingles (2018), fridge & wall oven (2021), dishwasher (2024), hose handle & beater brush attachments for the central vac system (2023). Two sump pumps with water detectors, boiler, Kinetico dual tank water softener, water system filter & 2 furnaces are on a professional yearly maintenance program. All windows are Coussins hemlock/clad with Low E/argon fill. An 11'6"x30' metal pole shed is located behind the work shop for added storage. A must to see!
| COMMUNITY | |
| PROPERTY TYPE | Detached |
| BUILDING TYPE | House |
| STYLE | Acreage with Residence, Bungalow |
| YEAR BUILT | 2002 |
| SQUARE FOOTAGE | 2,887 |
| BEDROOMS | 4 |
| BATHROOMS | 4.00 |
| BASEMENT | Finished, Full |
| AMENITIES | |
| APPLIANCES | Bar Fridge, Built-In Oven, Dishwasher, Gas Stove, Microwave, Range Hood, Refrigerator, Washer/Dryer, Water Softener, Window Coverings |
| COOLING | None |
| FIREPLACE | Free Standing, Kitchen, Living Room, Stone, Tile, Wood Burning, Wood Burning Stove |
| FLOORING | Ceramic Tile, Hardwood, Vinyl Plank |
| HEATING | Boiler, In Floor, Fireplace(s), Forced Air, Radiant, Wood Stove |
| LAUNDRY | Laundry Room, Main Level, Sink |
| LOT FEATURES | Back Yard, Cul-De-Sac, Garden, Landscaped |
| PARKING | 220 Volt Wiring, Driveway, Garage Faces Side, Heated Garage, Insulated, Off Street, Oversized, Parking Pad, RV Access/Parking, Triple Garage Attached, Workshop in Garage |
| RESTRICTIONS | Restrictive Covenant, Utility Right Of Way |
| ROOF | Asphalt Shingle |
| TITLE | Fee Simple |
| BROKER | TREC The Real Estate Company |
| ROOMS | DIMENSIONS (m) | LEVEL |
|---|---|---|
| Family Room | 36`3" x 16`9" | Basement |
| Media Room | 14`5" x 13`11" | Basement |
| Sauna | 14`1" x 8`0" | Basement |
| Bedroom | 13`11" x 13`5" | Basement |
| Bedroom | 19`1" x 16`0" | Basement |
| 5pc Bathroom | 10`8" x 10`2" | Basement |
| Game Room | 18`4" x 16`0" | Basement |
| Other | 11`1" x 9`4" | Basement |
| Furnace/Utility Room | 17`1" x 14`5" | Basement |
| Storage | 25`0" x 5`8" | Basement |
| Foyer | 22`6" x 17`0" | Main |
| Office | 11`6" x 10`1" | Main |
| Bedroom | 16`1" x 11`11" | Main |
| 4pc Ensuite bath | 9`3" x 5`5" | Main |
| Bedroom - Primary | 17`9" x 14`6" | Main |
| 5pc Ensuite bath | 15`2" x 10`6" | Main |
| Walk-In Closet | 10`1" x 9`11" | Main |
| 4pc Bathroom | 8`3" x 4`10" | Main |
| Dining Room | 18`6" x 13`10" | Main |
| Living Room | 19`11" x 15`7" | Main |
| Laundry | 11`4" x 9`4" | Main |
| Kitchen With Eating Area | 28`6" x 16`7" | Main |
| Sunroom/Solarium | 16`4" x 8`5" | Main |




