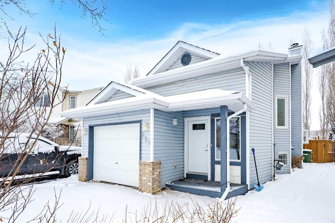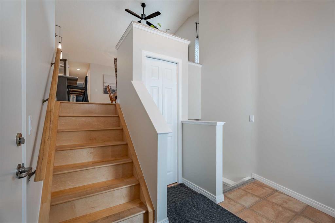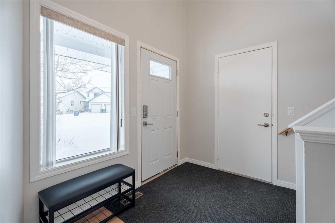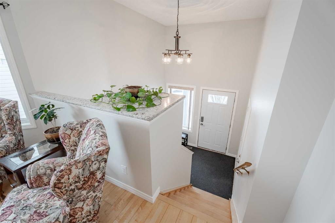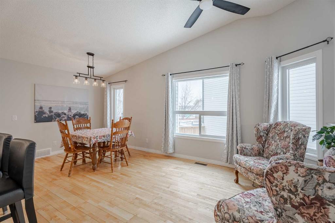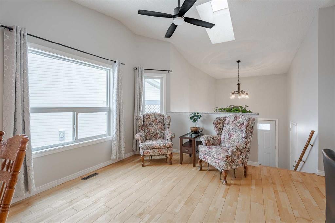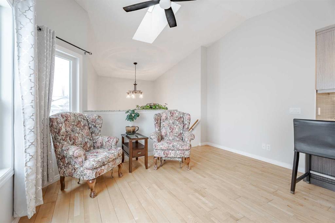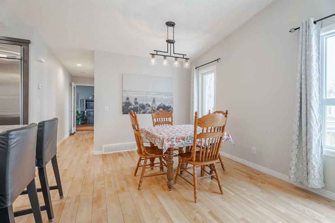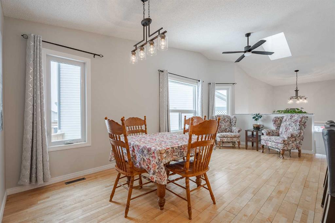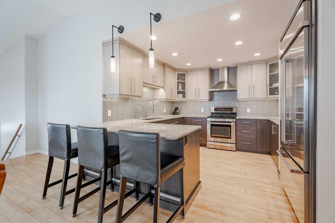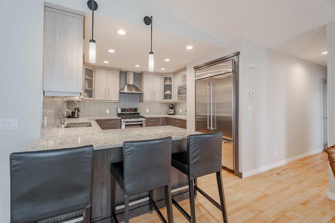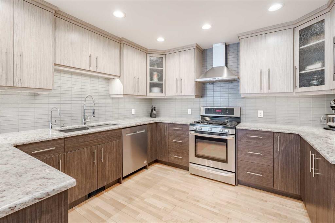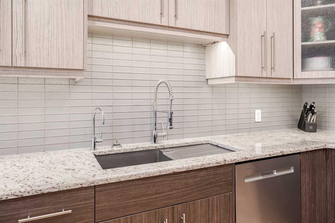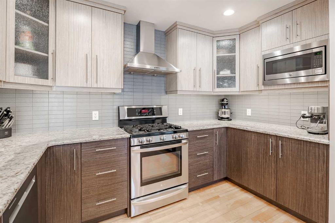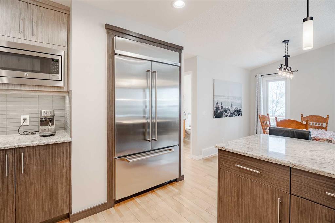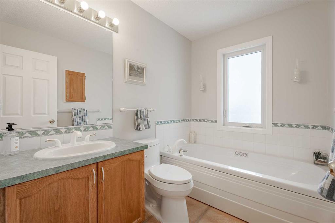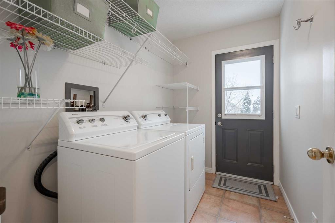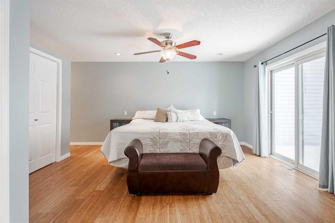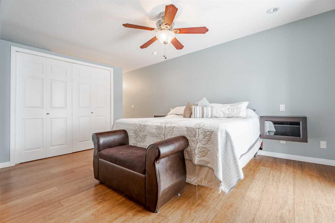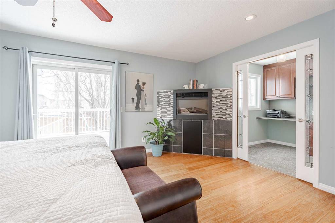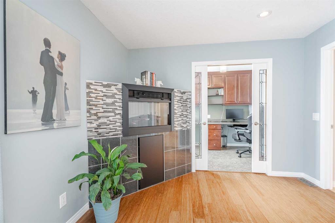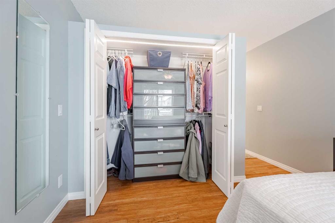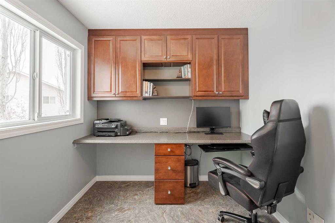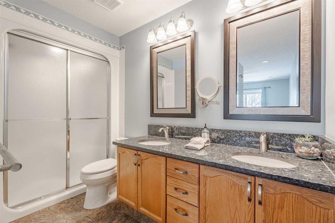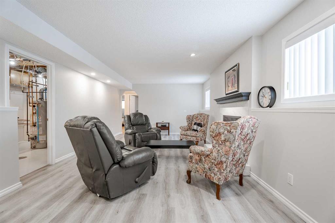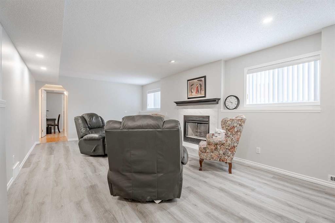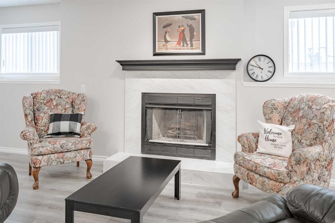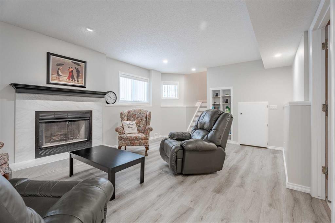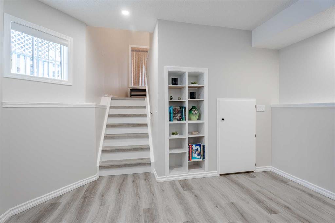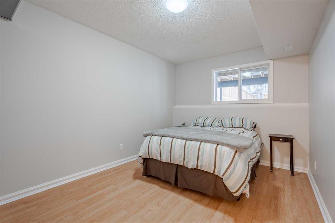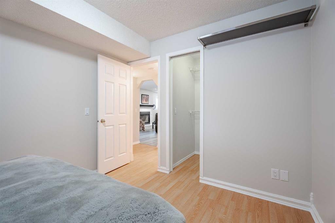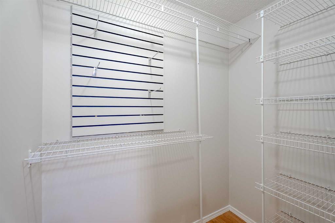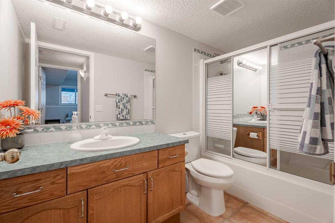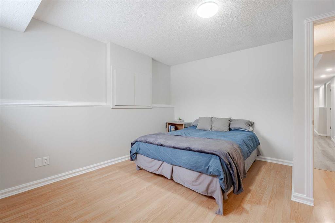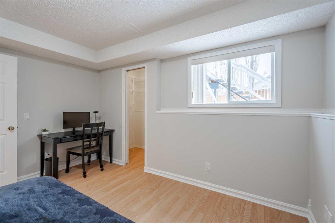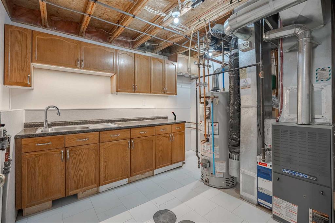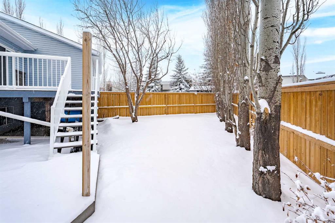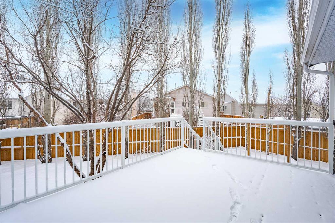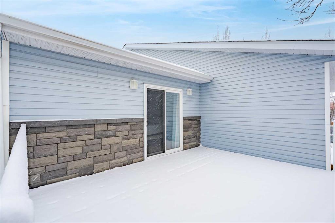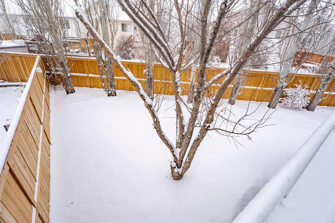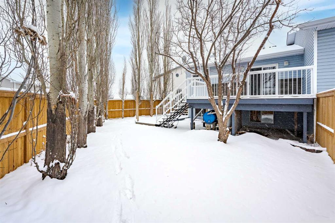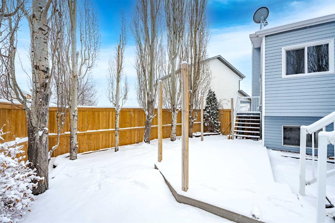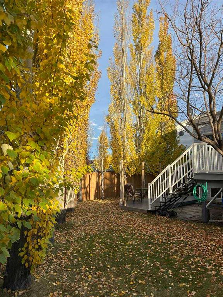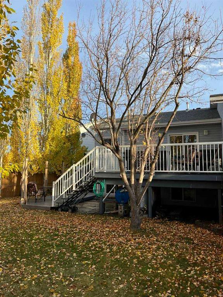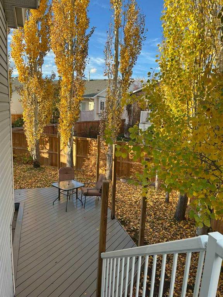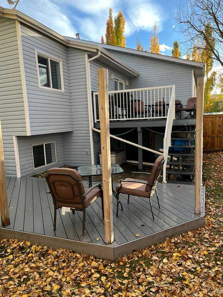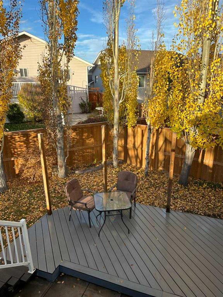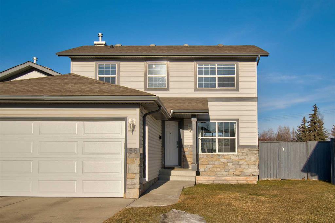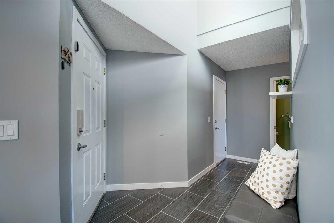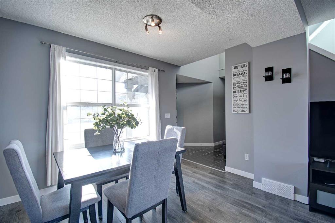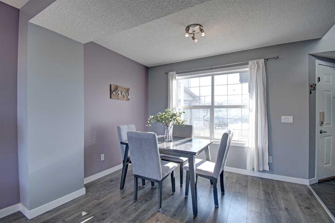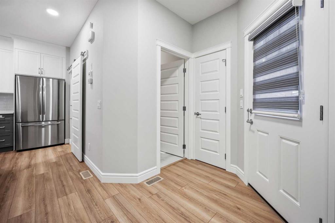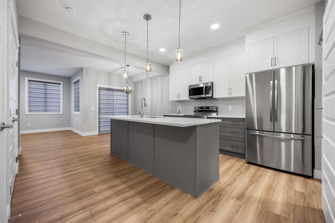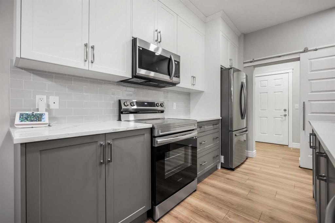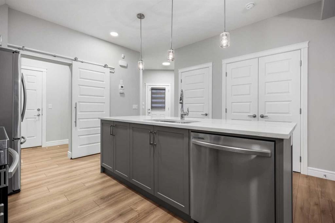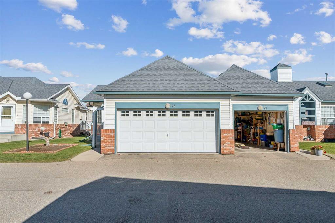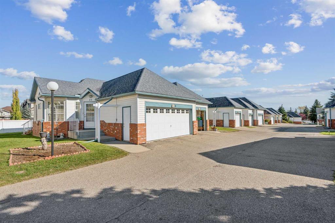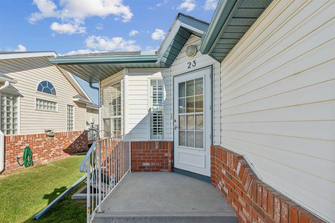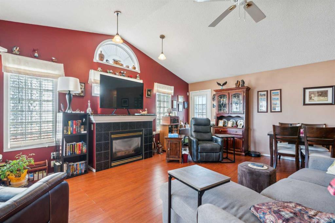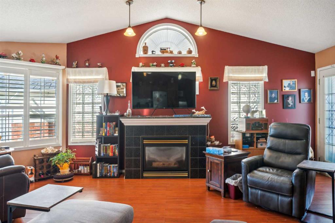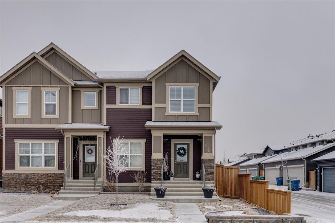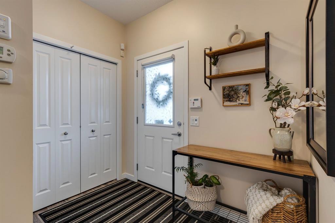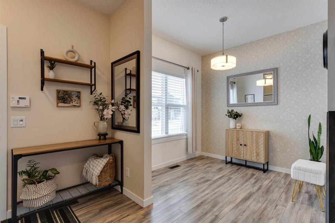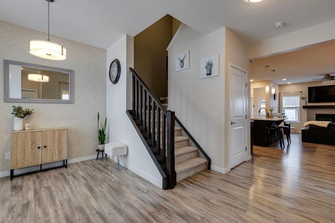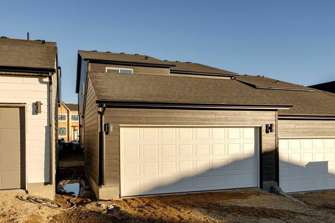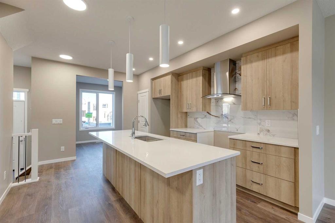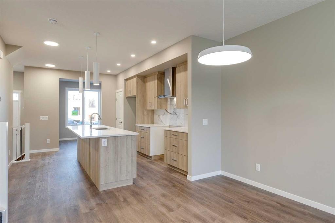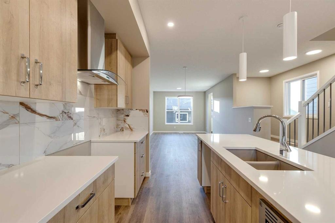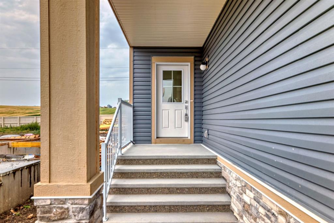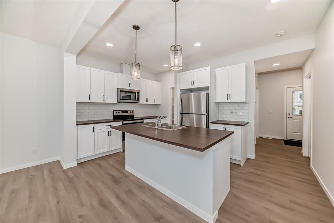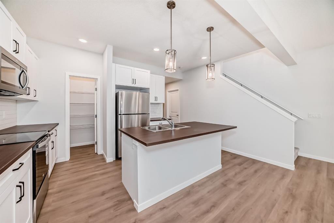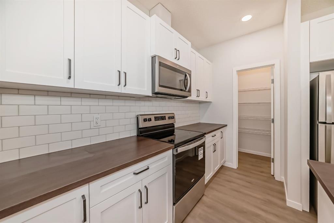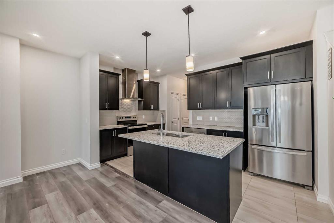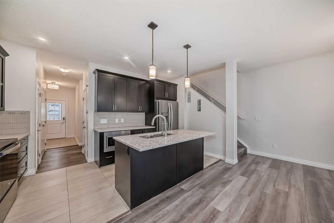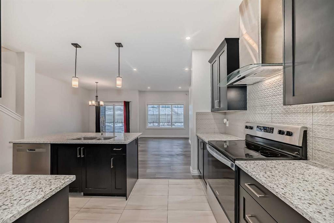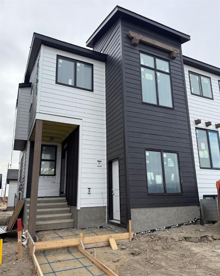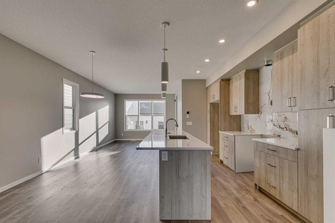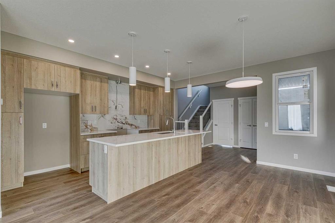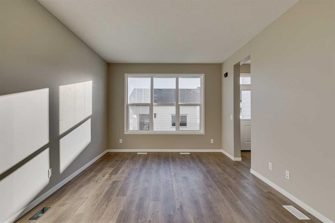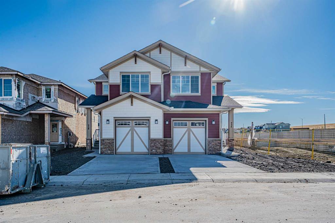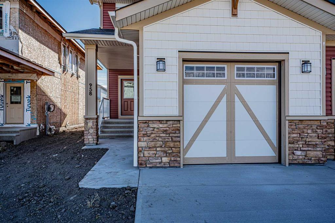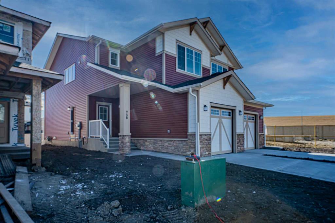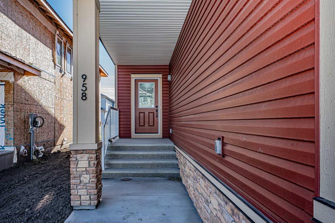229 Willowbrook Close NW
Airdrie T4B 2J6
MLS® Number: A2190967
$ 515,000
3
BEDROOMS
3 + 0
BATHROOMS
1995
YEAR BUILT
Imagine your new home within walking distance of shopping, bus routes, pathways and parks. This updated bi-level offers a main floor that welcomes you home to an open concept dining and living space with vaulted ceilings and plenty of natural light showcasing an efficient, modern custom kitchen with granite countertops. On the main level, you will also find a large primary suite with electric fireplace and ensuite, office, another full bathroom and main floor laundry The fully completed lower level opens to a large living room with wood burning fireplace, 2 large bedrooms with walk-in closets and a third full bathroom. The radiant floor heating allows year-round comfort in the lower level. Relax in your west-facing, newly fenced private back yard that provides upper and lower maintenance-free decks and an oasis of mature trees. Your new home is freshly painted and move in ready. The original owners have taken pride in ownership and have created a lasting family home for many years to come. Book a showing today!
| COMMUNITY | Willowbrook |
| PROPERTY TYPE | Semi Detached (Half Duplex) |
| BUILDING TYPE | Duplex |
| STYLE | Bi-Level, Side by Side |
| YEAR BUILT | 1995 |
| SQUARE FOOTAGE | 1,050 |
| BEDROOMS | 3 |
| BATHROOMS | 3.00 |
| BASEMENT | Finished, Full |
| AMENITIES | |
| APPLIANCES | Dishwasher, Dryer, Garage Control(s), Gas Stove, Gas Water Heater, Microwave, Refrigerator, Washer |
| COOLING | None |
| FIREPLACE | Basement, Electric, Primary Bedroom, Tile, Wood Burning |
| FLOORING | Hardwood, Laminate, Vinyl Plank |
| HEATING | Forced Air |
| LAUNDRY | Main Level |
| LOT FEATURES | Back Yard, Cul-De-Sac, Fruit Trees/Shrub(s), Lawn, Landscaped, Level, Many Trees, Pie Shaped Lot, Private |
| PARKING | Off Street, Single Garage Attached |
| RESTRICTIONS | None Known |
| ROOF | Asphalt Shingle |
| TITLE | Fee Simple |
| BROKER | Real Broker |
| ROOMS | DIMENSIONS (m) | LEVEL |
|---|---|---|
| Game Room | 23`8" x 11`11" | Basement |
| Furnace/Utility Room | 11`1" x 10`3" | Basement |
| 4pc Bathroom | 9`7" x 4`11" | Basement |
| Bedroom | 11`10" x 9`5" | Basement |
| Walk-In Closet | 6`4" x 4`2" | Basement |
| Bedroom | 12`9" x 12`3" | Basement |
| Foyer | 8`2" x 8`2" | Main |
| Living Room | 12`10" x 10`3" | Main |
| Kitchen | 12`4" x 11`6" | Main |
| Dining Room | 10`10" x 8`5" | Main |
| Bedroom - Primary | 15`6" x 14`9" | Main |
| 4pc Ensuite bath | 8`1" x 5`0" | Main |
| Laundry | 8`3" x 5`6" | Main |
| 3pc Bathroom | 8`3" x 5`11" | Main |
| Den | 7`11" x 7`2" | Main |


