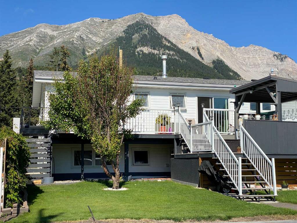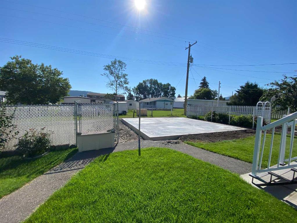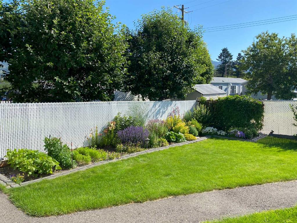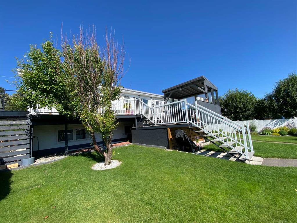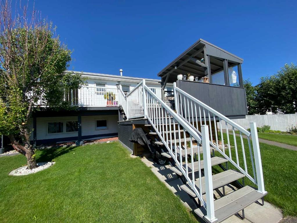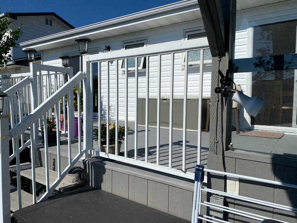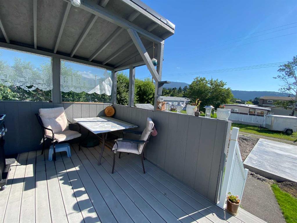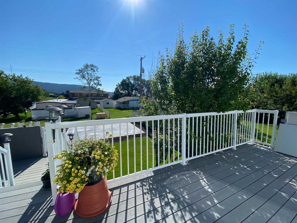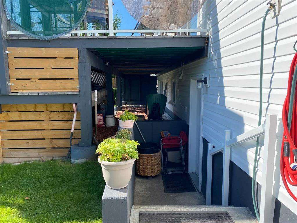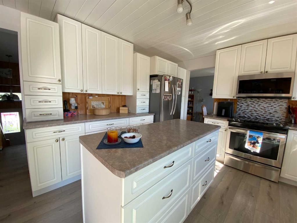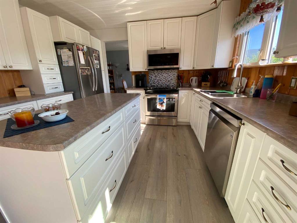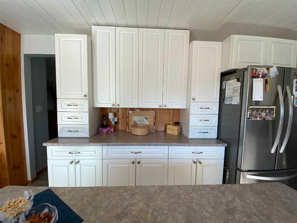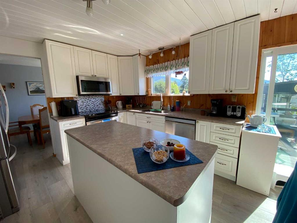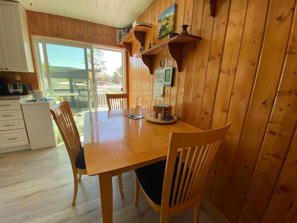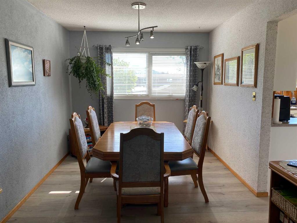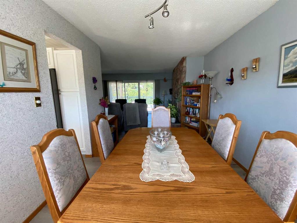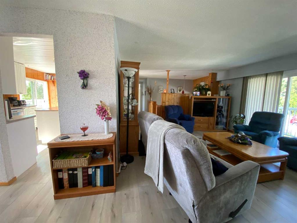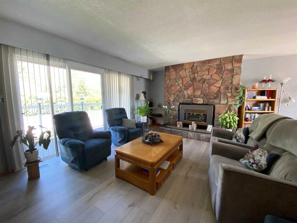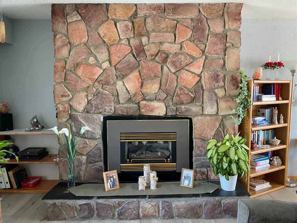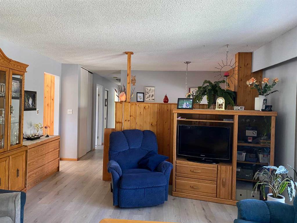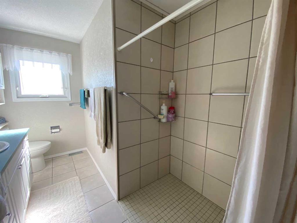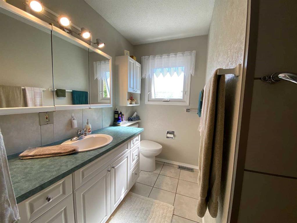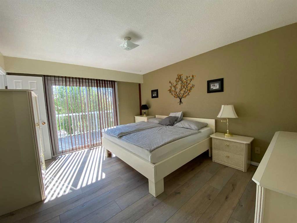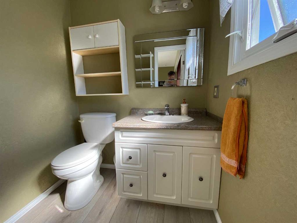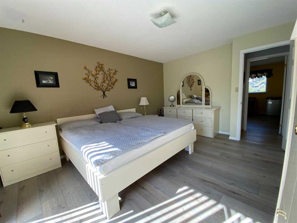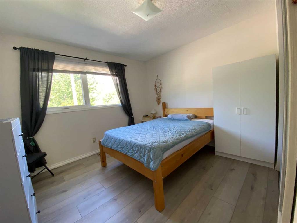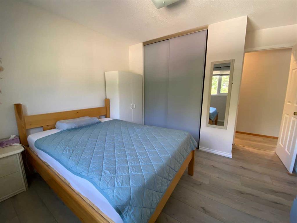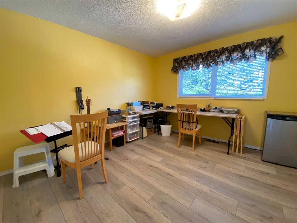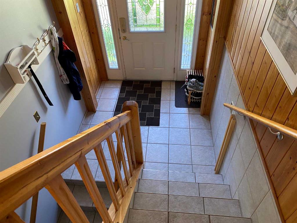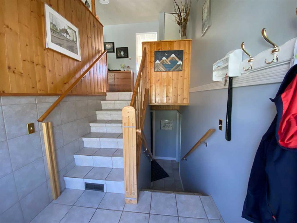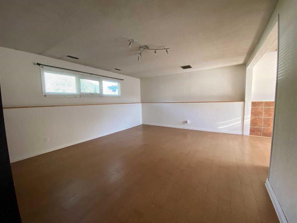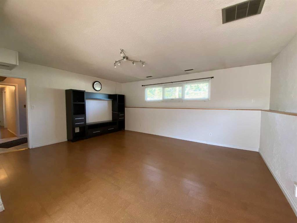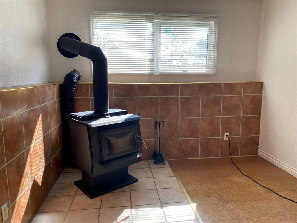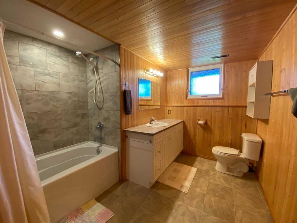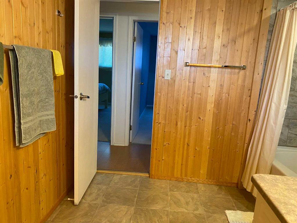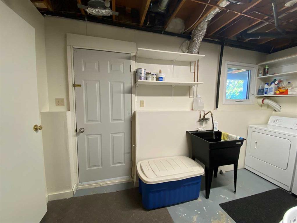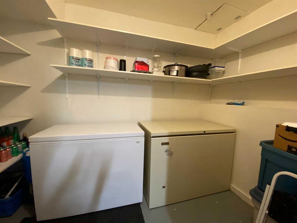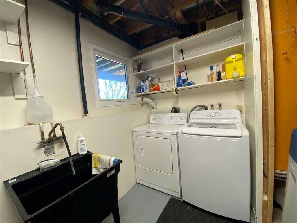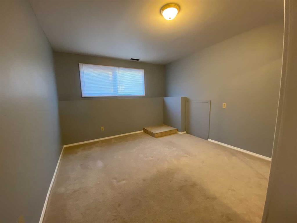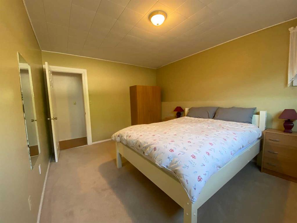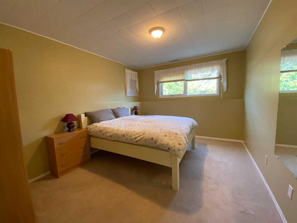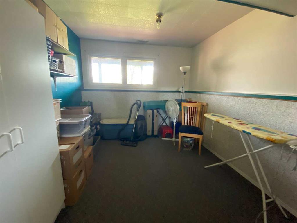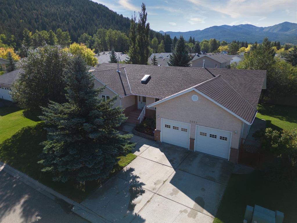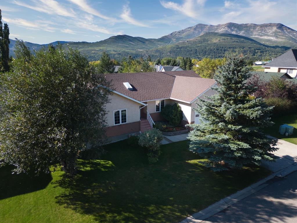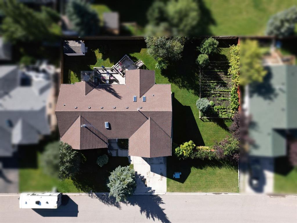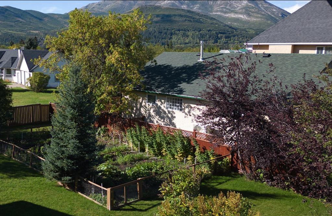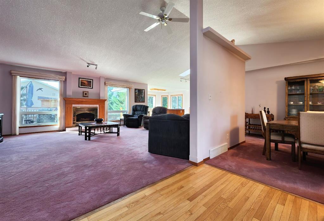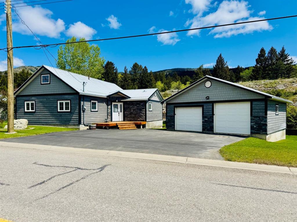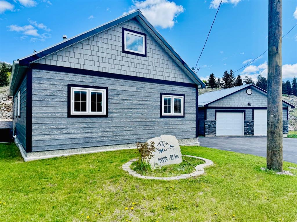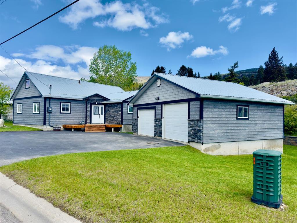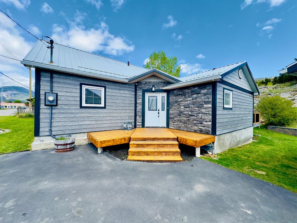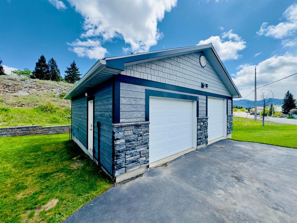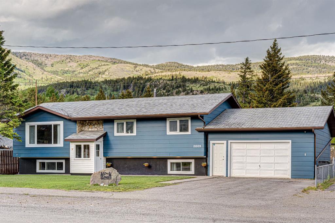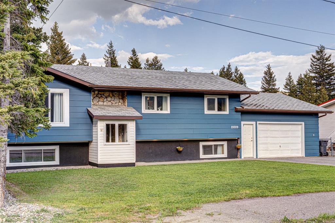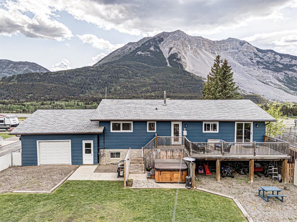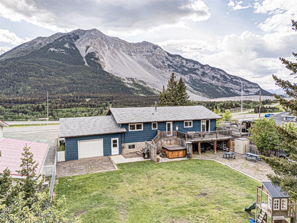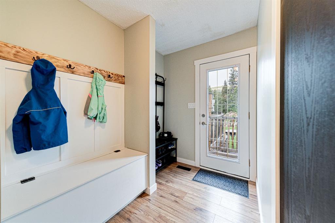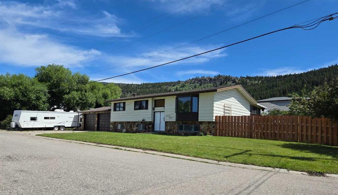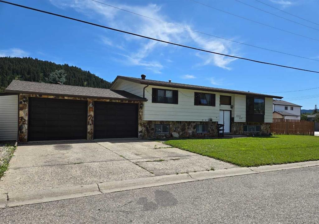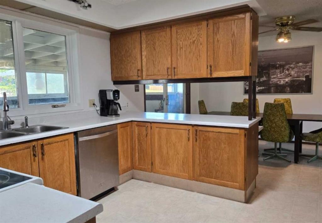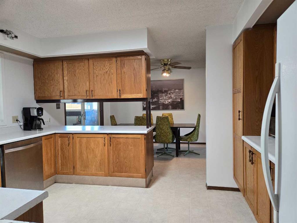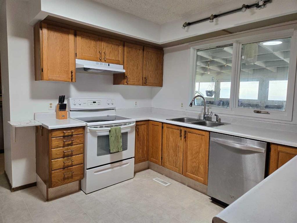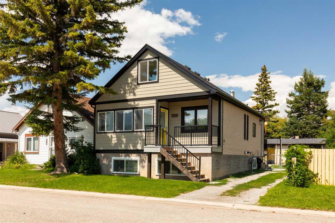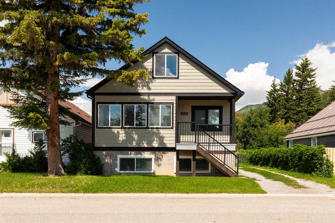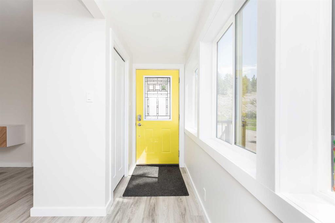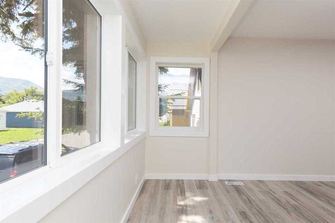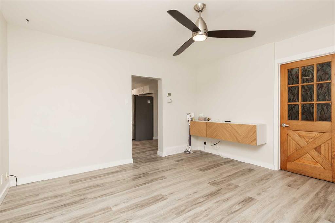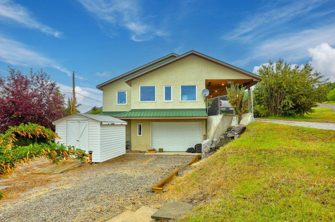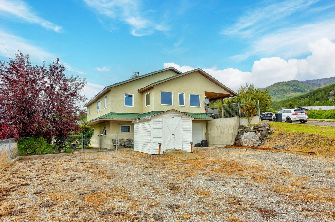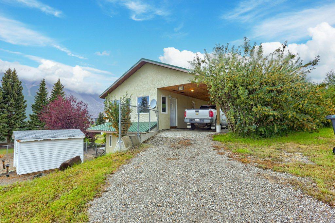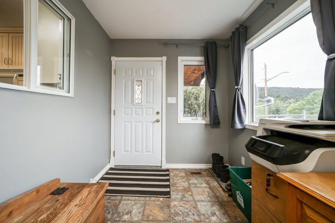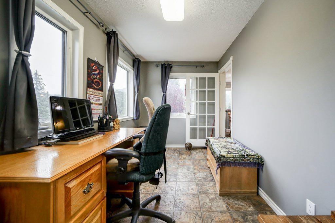$ 650,000
6
BEDROOMS
2 + 1
BATHROOMS
1,350
SQUARE FEET
1977
YEAR BUILT
Exceptional home! Immaculate inside and outside! Features a beautifully landscaped yard with a brand new garage under construction. Added bonuses inside - 6 spacious bedrooms, a gas fireplace upstairs, a wood burning stove downstairs, new patio doors just installed in the bright kitchen that leads to an awesome deck overlooking the back yard, Great view of Turtle Mountain! Separate basement entrance to the back yard. Lots of parking both in the front (large driveway) plus extra parking next to the double garage in the back. Many upgrades make this home totally ready to move in! Must see!
| COMMUNITY | |
| PROPERTY TYPE | Detached |
| BUILDING TYPE | House |
| STYLE | Bi-Level |
| YEAR BUILT | 1977 |
| SQUARE FOOTAGE | 1,350 |
| BEDROOMS | 6 |
| BATHROOMS | 3.00 |
| BASEMENT | Finished, Full |
| AMENITIES | |
| APPLIANCES | Dishwasher, Microwave, Refrigerator, Stove(s), Washer/Dryer |
| COOLING | None |
| FIREPLACE | Basement, Gas, Living Room, Wood Burning |
| FLOORING | Carpet, Ceramic Tile, Cork, Vinyl Plank |
| HEATING | Forced Air, Natural Gas |
| LAUNDRY | In Basement |
| LOT FEATURES | Back Lane, Back Yard, Front Yard, Fruit Trees/Shrub(s), Landscaped, Lawn, Views |
| PARKING | Alley Access, Double Garage Detached, Driveway, Front Drive, Parking Pad |
| RESTRICTIONS | None Known |
| ROOF | Asphalt |
| TITLE | Fee Simple |
| BROKER | SUTTON GROUP-LETHBRIDGE CROWSNEST PASS BRANCH |
| ROOMS | DIMENSIONS (m) | LEVEL |
|---|---|---|
| 4pc Bathroom | Lower | |
| Family Room | 19`4" x 15`7" | Lower |
| Flex Space | 10`0" x 11`0" | Lower |
| Bedroom | 11`5" x 14`2" | Lower |
| Bedroom | 11`3" x 14`2" | Lower |
| Bedroom | 10`4" x 14`10" | Lower |
| Laundry | 13`9" x 10`6" | Lower |
| Other | 6`2" x 10`6" | Lower |
| Living Room | 24`4" x 14`0" | Main |
| Eat in Kitchen | 16`6" x 12`3" | Main |
| Dining Room | 7`6" x 12`3" | Main |
| Bedroom - Primary | 12`2" x 12`3" | Main |
| Bedroom | 11`4" x 12`7" | Main |
| Bedroom | 11`4" x 11`0" | Main |
| 3pc Bathroom | Main | |
| 2pc Ensuite bath | Main |

