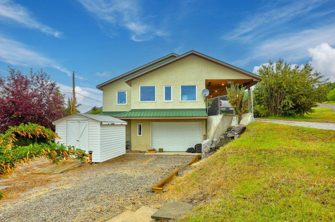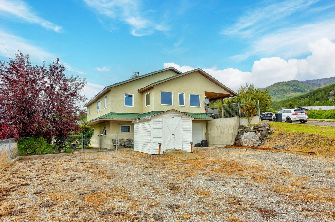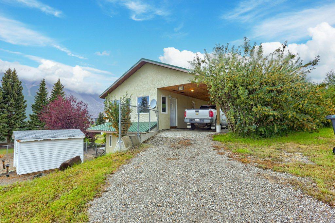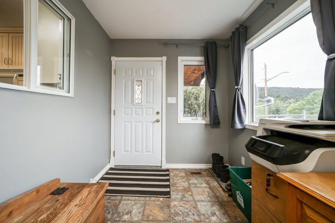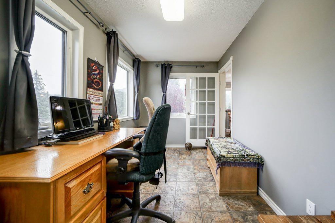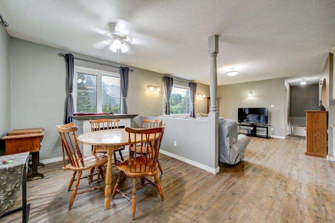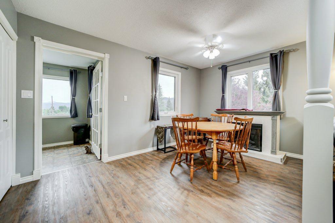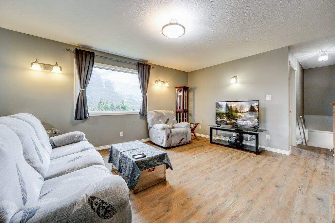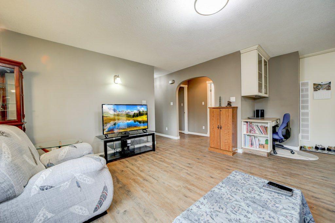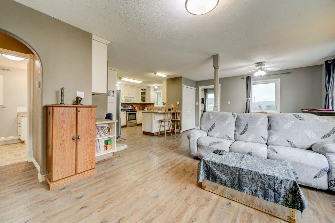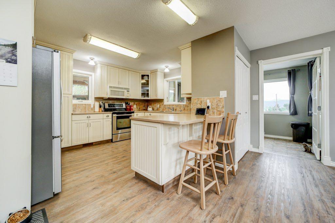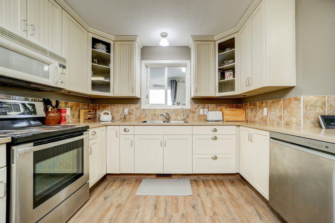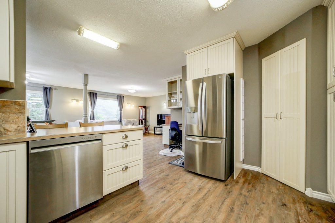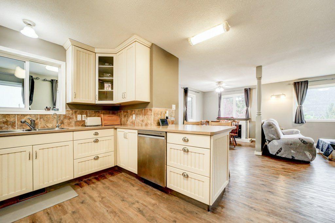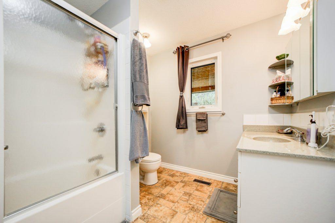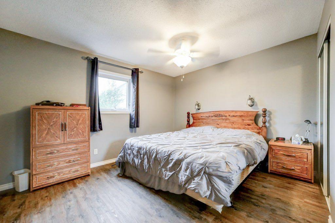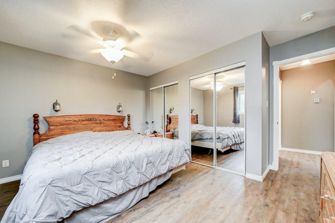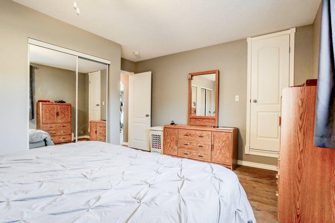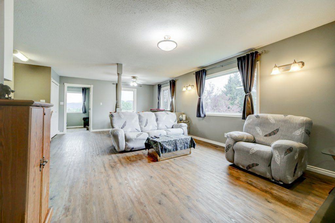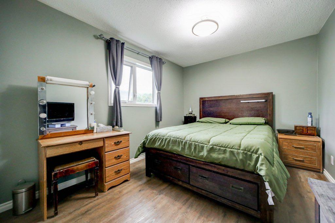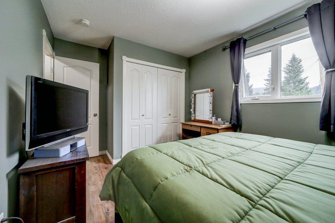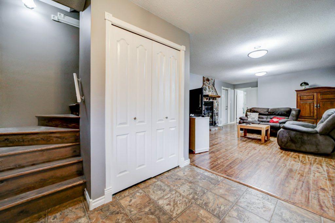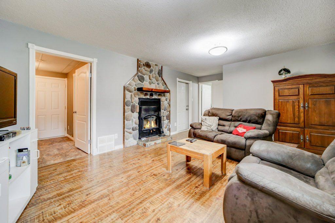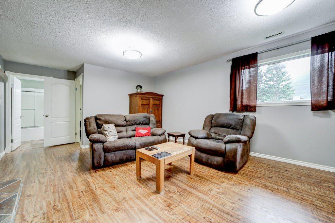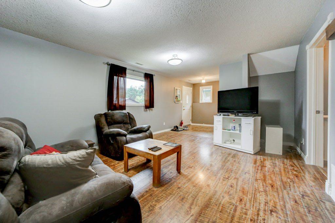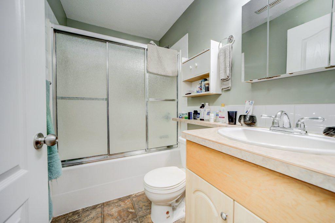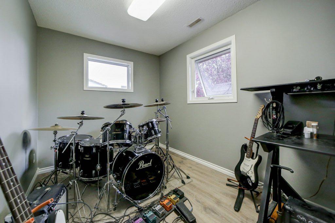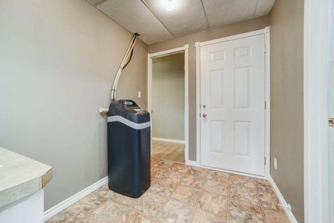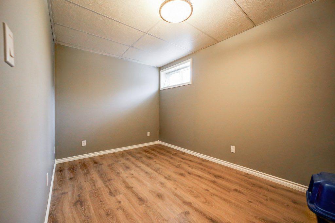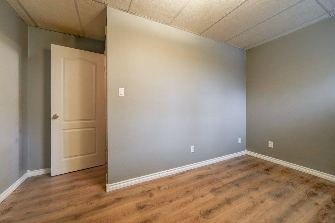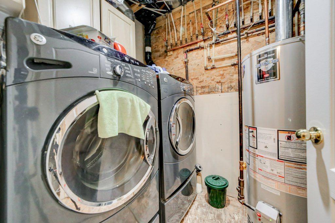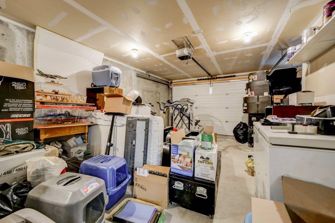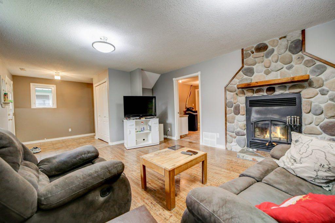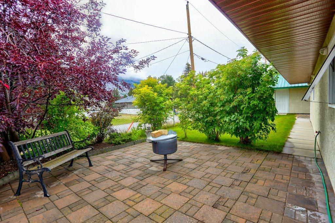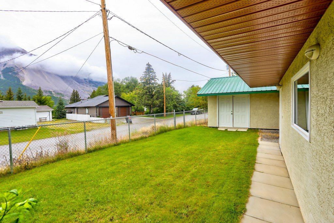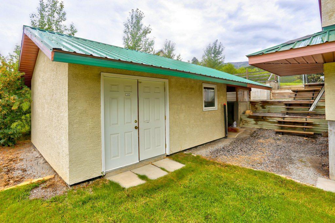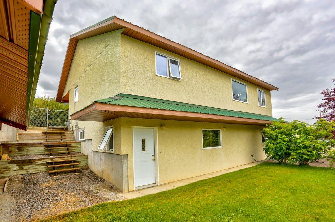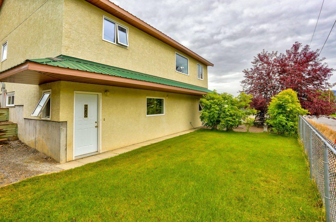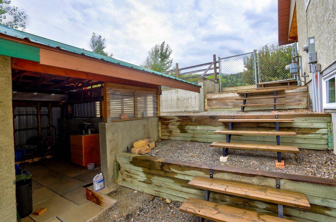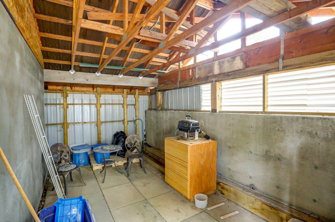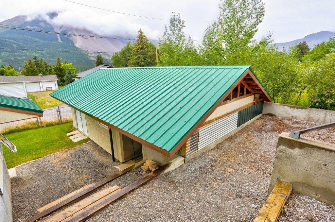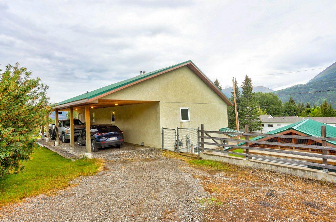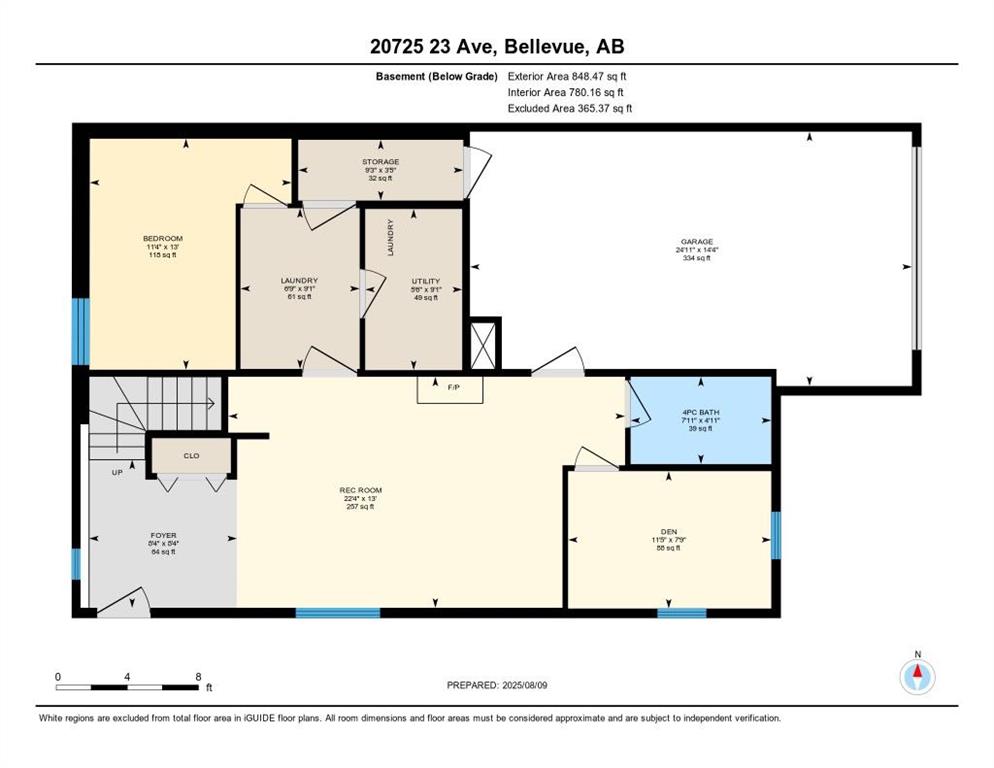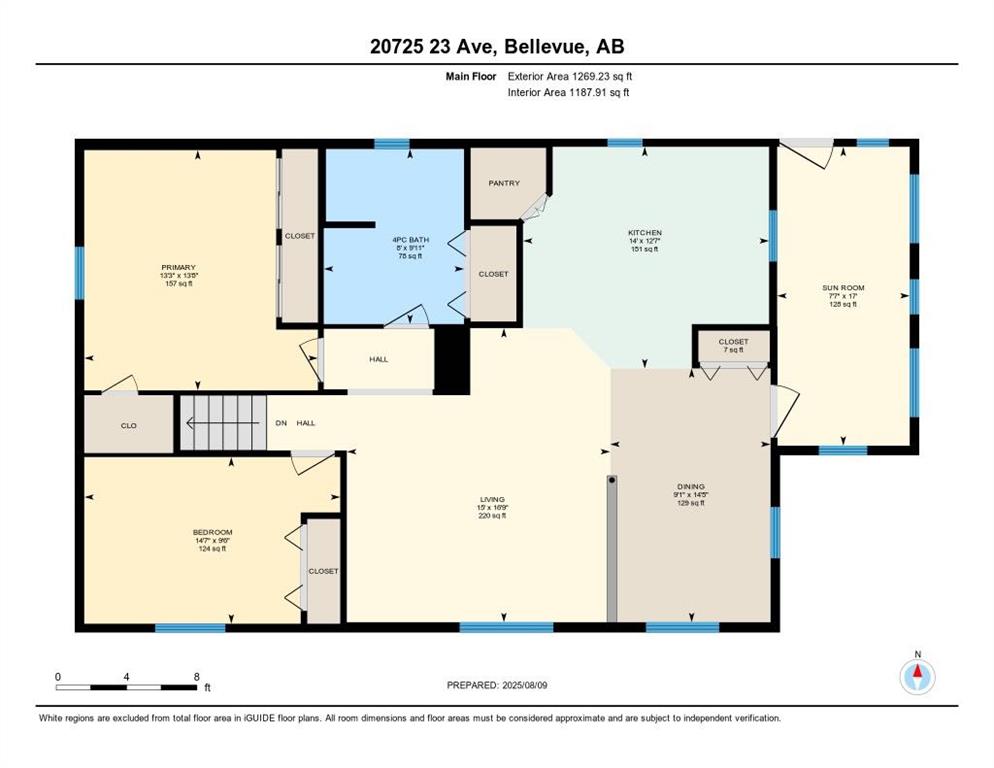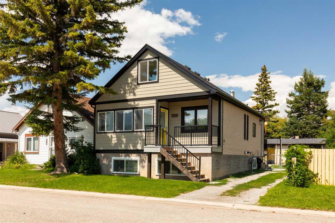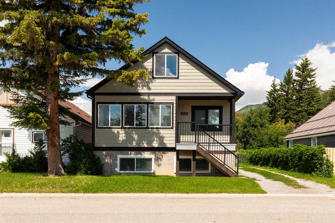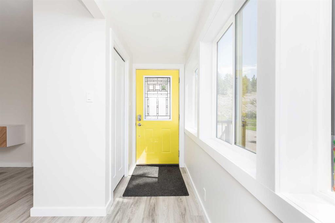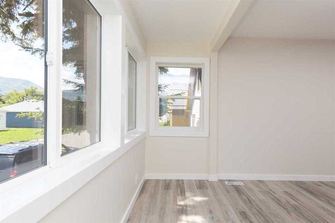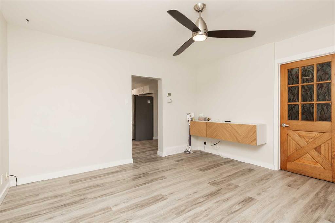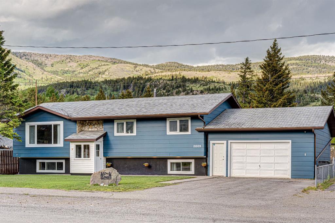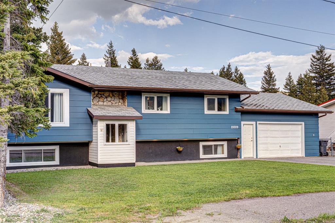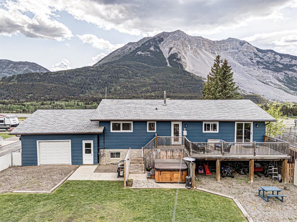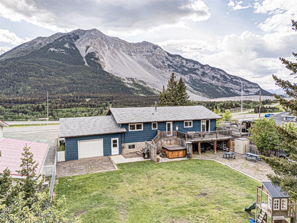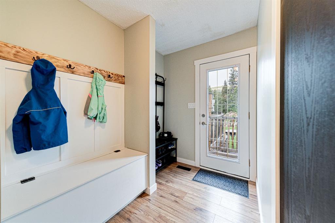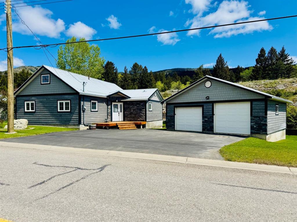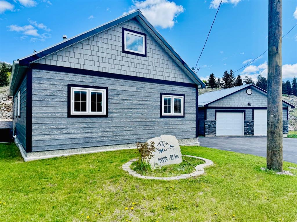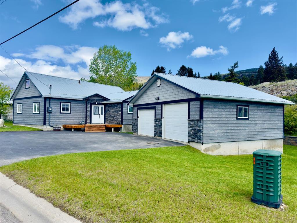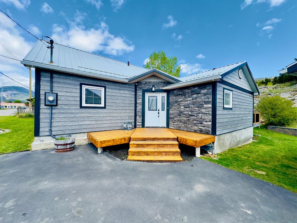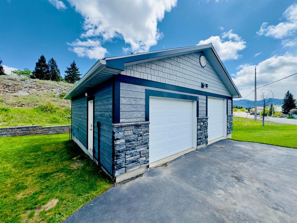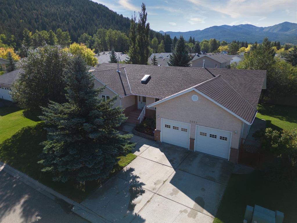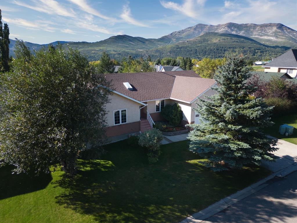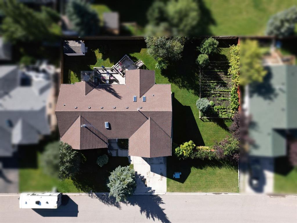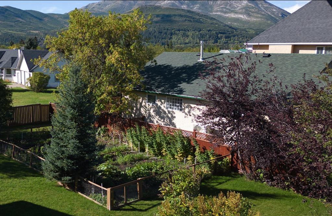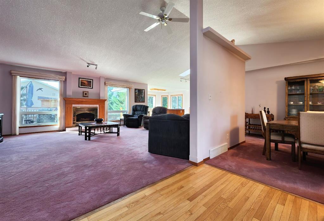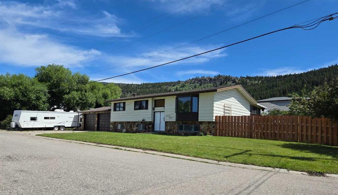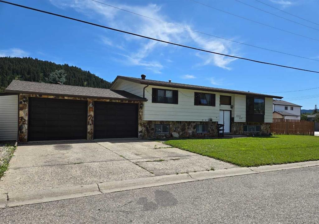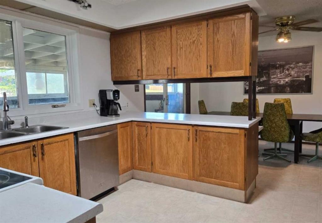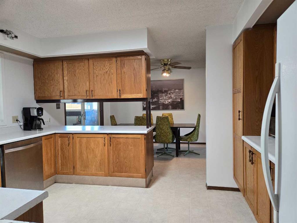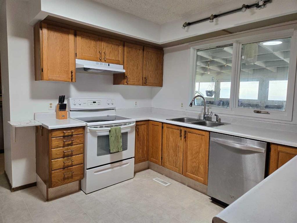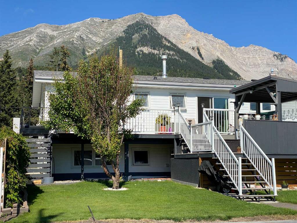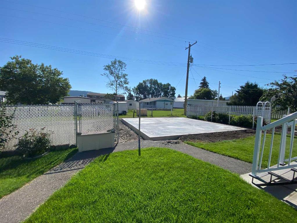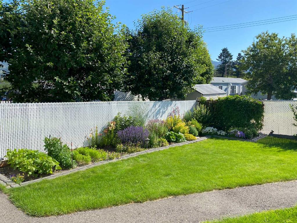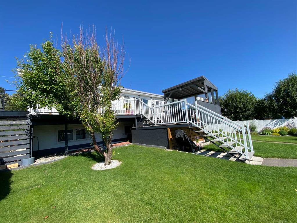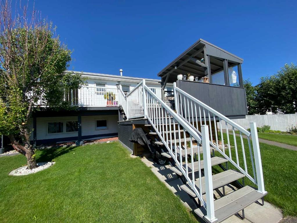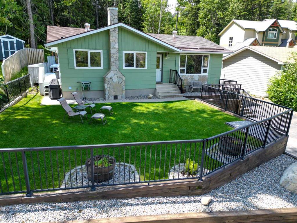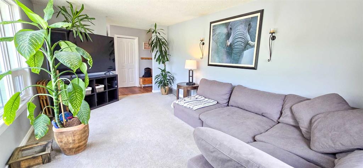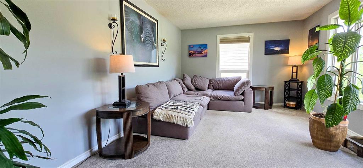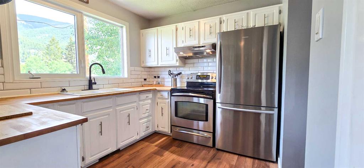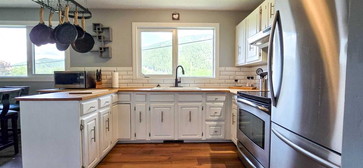$ 629,000
3
BEDROOMS
2 + 0
BATHROOMS
1,269
SQUARE FEET
2003
YEAR BUILT
Welcome to Bellevue, Crowsnest Pass. This 3 bedroom 2 bath bungalow features 2100 sq ft. of combined living space . The home offers a beautiful sunroom entrance to a open plan kitchen with walk in pantry, dining room & living room. Primary and a second bedroom as well as a 4 piece bath complete the main floor. Laundry hookup on main floor if desired A fully developed walk out basement features a large recreation room with a wood burning fireplace, den , bedroom , 4 piece bath, utility & laundry room. Easy access to the professional landscaped fenced yard and patio. Ample parking with basement entrance to a single attached heated tuck under garage and a covered carport. Plenty of room for RV parking. A separate heated shop and summer shed will be the ideal spot for all your summer or winter projects. Located on a corner lot with easy access to all amenities.
| COMMUNITY | |
| PROPERTY TYPE | Detached |
| BUILDING TYPE | House |
| STYLE | Bungalow |
| YEAR BUILT | 2003 |
| SQUARE FOOTAGE | 1,269 |
| BEDROOMS | 3 |
| BATHROOMS | 2.00 |
| BASEMENT | Finished, Full, Walk-Out To Grade |
| AMENITIES | |
| APPLIANCES | Dishwasher, Microwave Hood Fan, Refrigerator, Stove(s), Washer/Dryer, Water Softener |
| COOLING | None |
| FIREPLACE | Basement, Mantle, Stone, Wood Burning |
| FLOORING | Carpet, Linoleum, Vinyl Plank |
| HEATING | Fireplace(s), Forced Air, Natural Gas, Wood |
| LAUNDRY | In Basement |
| LOT FEATURES | Corner Lot, Gazebo, Gentle Sloping, Irregular Lot, Low Maintenance Landscape, Private |
| PARKING | Carport, Covered, Gravel Driveway, Heated Garage, Off Street, RV Access/Parking, Single Garage Attached |
| RESTRICTIONS | None Known |
| ROOF | Metal |
| TITLE | Fee Simple |
| BROKER | RE/MAX REAL ESTATE - LETHBRIDGE |
| ROOMS | DIMENSIONS (m) | LEVEL |
|---|---|---|
| Game Room | 13`2" x 4`0" | Basement |
| Den | 7`9" x 11`5" | Basement |
| Bedroom | 13`0" x 11`4" | Basement |
| 4pc Bathroom | 4`11" x 7`11" | Basement |
| Laundry | 9`1" x 6`9" | Basement |
| Foyer | 8`4" x 8`4" | Basement |
| Storage | 3`5" x 9`3" | Basement |
| Furnace/Utility Room | 9`1" x 5`6" | Basement |
| Kitchen | 12`7" x 14`0" | Main |
| Dining Room | 14`5" x 9`1" | Main |
| Living Room | 16`9" x 15`0" | Main |
| Pantry | 3`0" x 2`5" | Main |
| Bedroom - Primary | 13`8" x 13`3" | Main |
| Bedroom | 9`6" x 14`7" | Main |
| 4pc Bathroom | 9`11" x 8`0" | Main |
| Sunroom/Solarium | 17`0" x 7`7" | Main |

