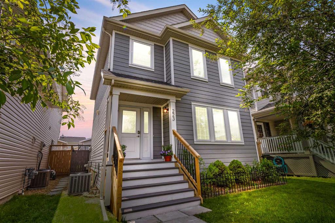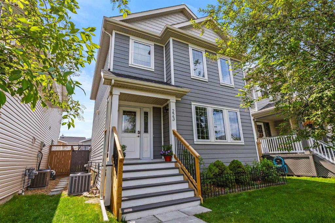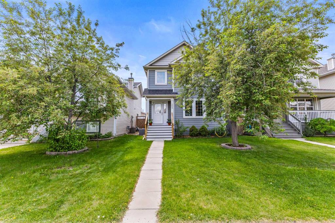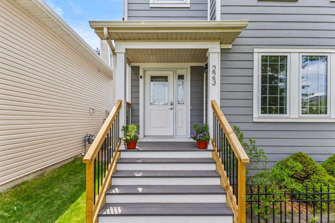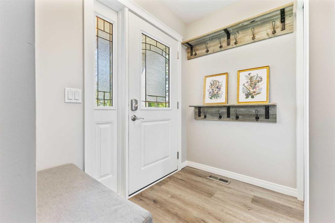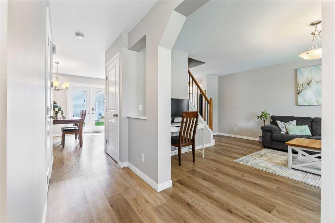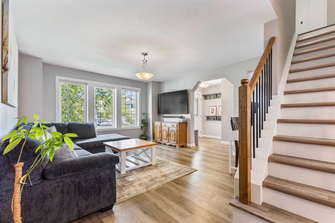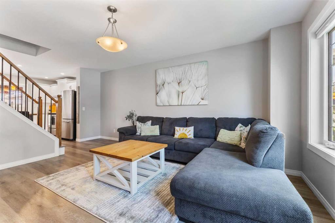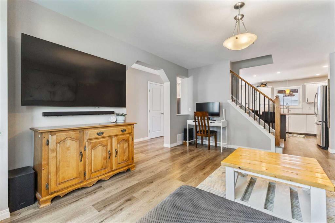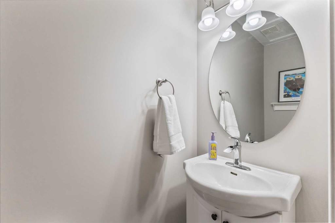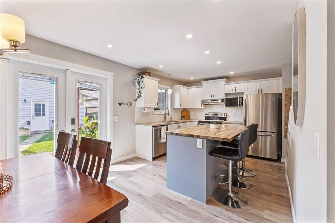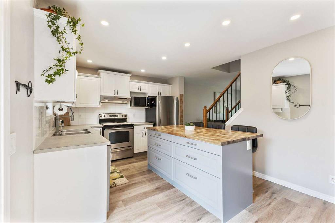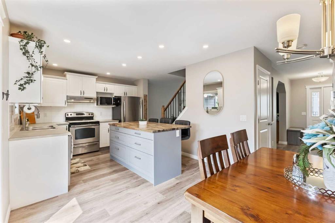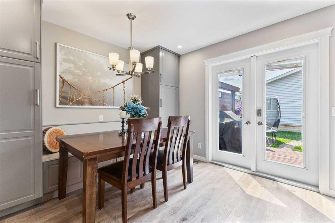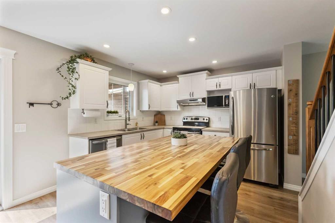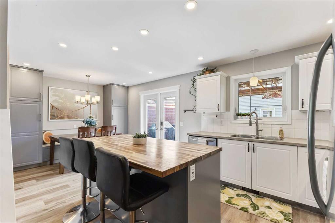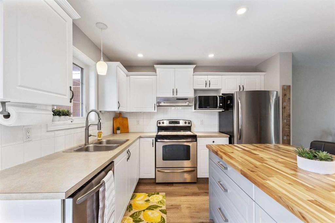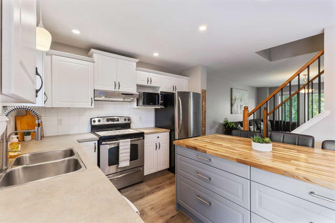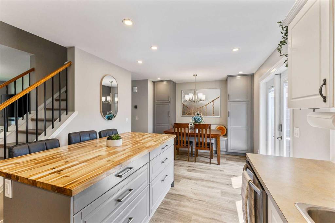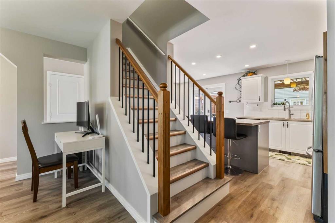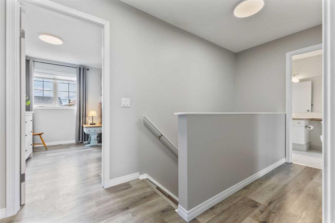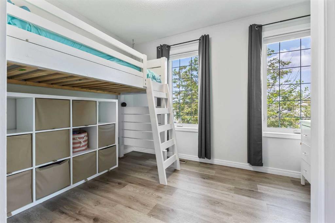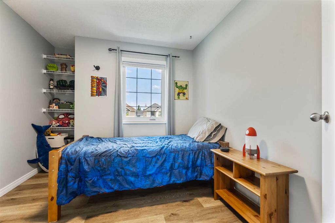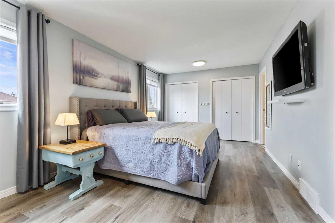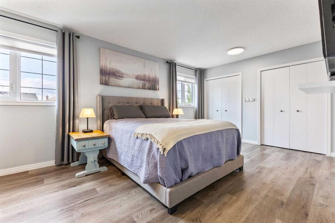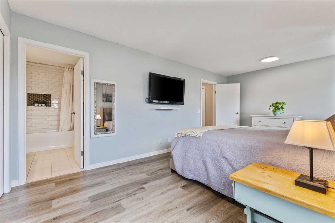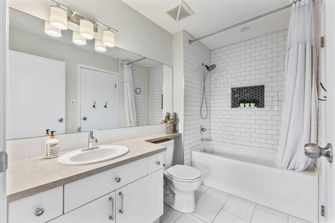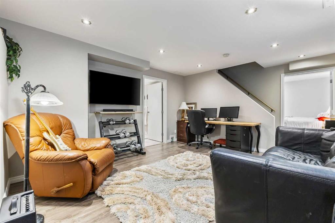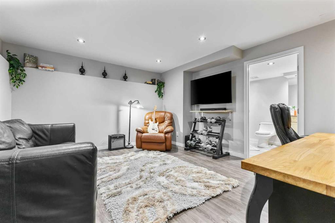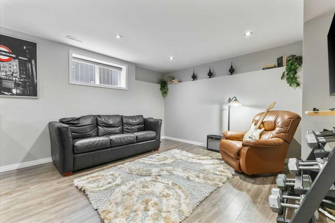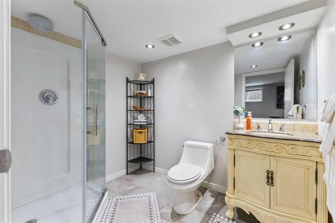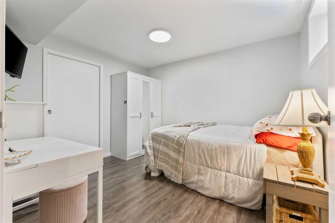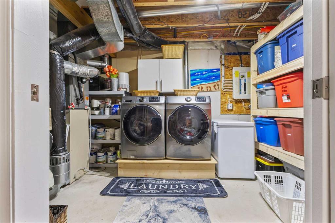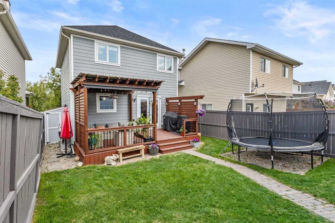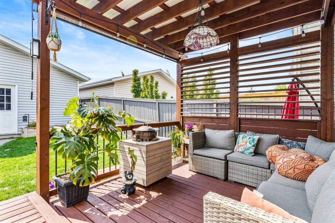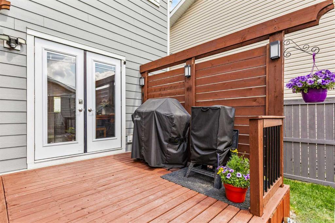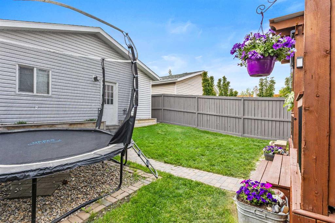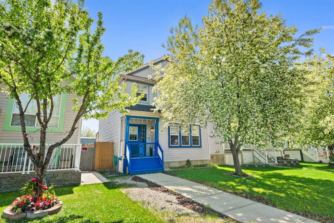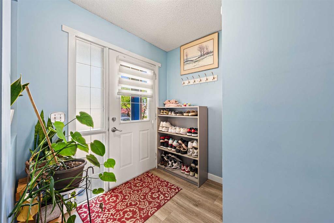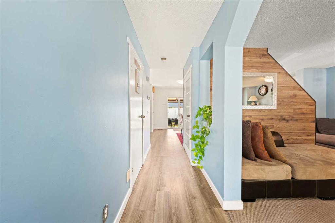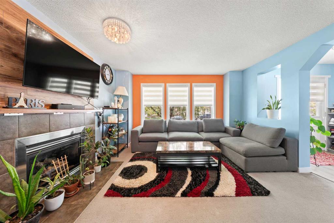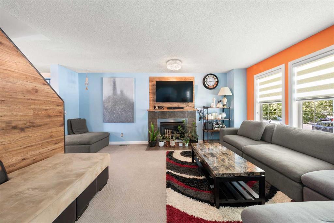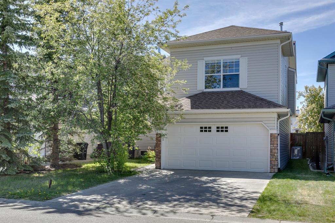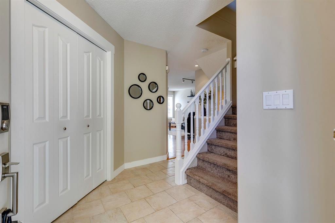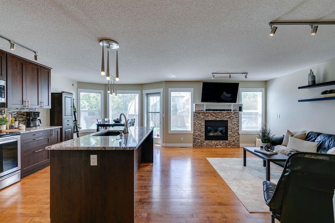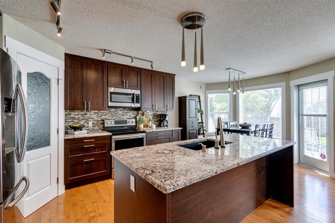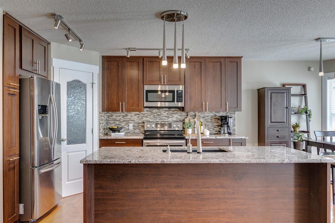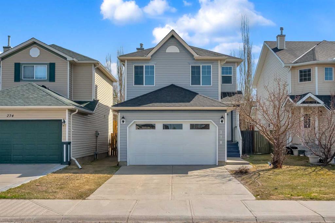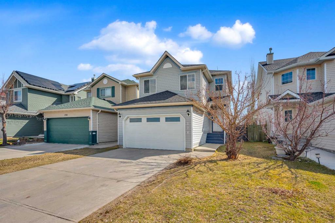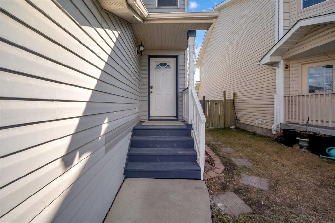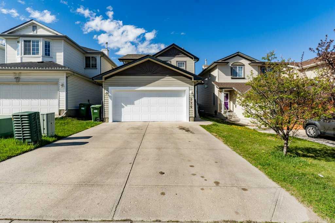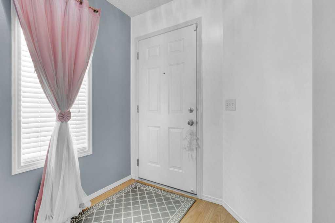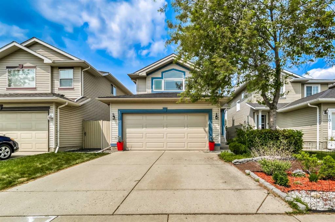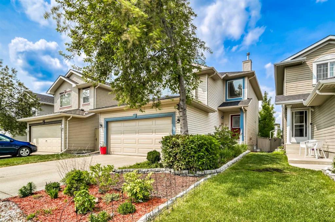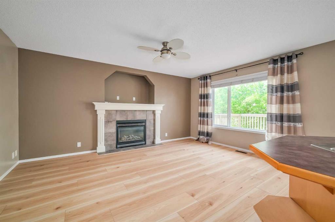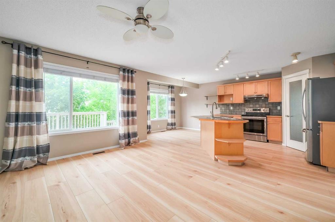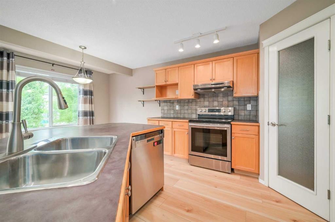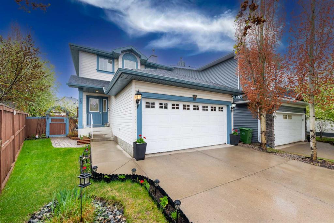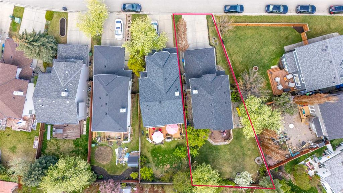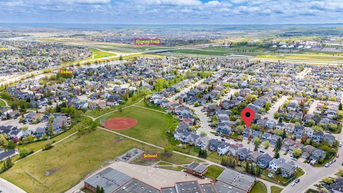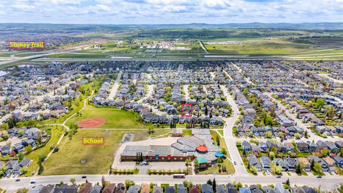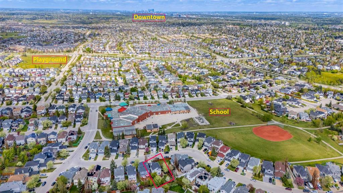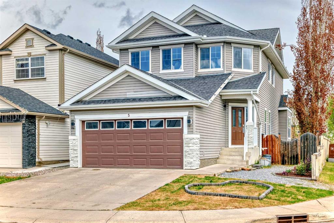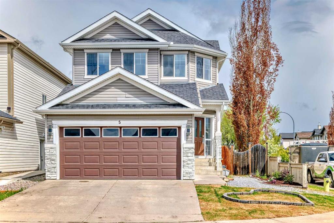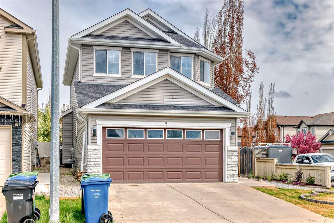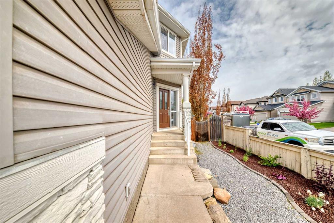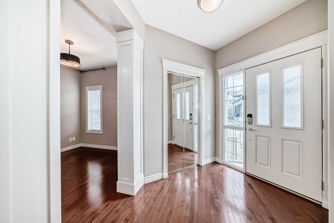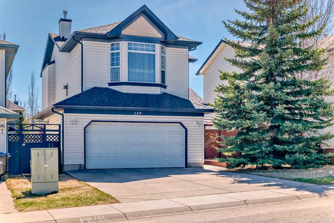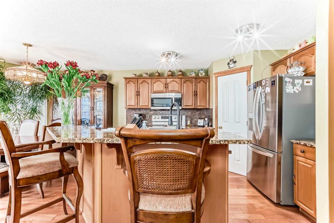223 Bridlewood Avenue SW
Calgary T2Y 4L2
MLS® Number: A2226729
$ 594,999
4
BEDROOMS
1 + 1
BATHROOMS
2002
YEAR BUILT
OPEN HOUSE CANCELLED!Welcome to 223 Bridlewood Ave SW, a beautifully updated 4-bedroom, 3-bathroom home offering over 1800 sq ft of thoughtfully designed living space in a quiet, family-friendly community. This home has been extensively renovated inside and out, with upgrades including luxury vinyl plank flooring, fresh paint, bathrooms, sleek modern railings, and triple-pane windows throughout. The open-concept main floor is both functional and stylish, with a spacious living area that flows into a bright, updated kitchen. Here you'll find a large butcher block island with built-in storage, modern cabinetry, and a custom dual pantry with a built-in bench—perfect for entertaining or busy family life. Upstairs, the sunlit primary bedroom features a beautifully updated cheater ensuite with new flooring and a fully tiled tub. Two additional bedrooms complete the upper level, offering plenty of space for family or guests. The fully finished, permitted basement adds incredible versatility with a cozy den, full bathroom with shower, a fourth bedroom, and a clean, organized laundry room complete with custom storage shelves. Major mechanical updates have been taken care of for you, including a brand-new 2025 hot water tank and new central air conditioning (2023). Step outside to enjoy the summer on your large covered deck, complete with a BBQ gas line, lots of privacy and a large yard with storage shed and a heated double detached garage with 9-ft ceilings, all built with proper city permits. The roof and front and rear siding were replaced (James Hardie cement board siding) in 2021, offering long-term peace of mind. Conveniently located near schools, parks, shopping, and transit, this move-in ready home offers incredible value and comfort in one of the city’s most desirable areas. Don’t miss your chance to own this fully upgraded gem.
| COMMUNITY | Bridlewood |
| PROPERTY TYPE | Detached |
| BUILDING TYPE | House |
| STYLE | 2 Storey |
| YEAR BUILT | 2002 |
| SQUARE FOOTAGE | 1,320 |
| BEDROOMS | 4 |
| BATHROOMS | 2.00 |
| BASEMENT | Finished, Full |
| AMENITIES | |
| APPLIANCES | Central Air Conditioner, Dishwasher, Electric Oven, Microwave, Refrigerator, Washer/Dryer, Window Coverings |
| COOLING | Central Air |
| FIREPLACE | N/A |
| FLOORING | Laminate, Vinyl, Vinyl Plank |
| HEATING | Forced Air, Natural Gas |
| LAUNDRY | In Basement |
| LOT FEATURES | Back Lane |
| PARKING | Double Garage Detached |
| RESTRICTIONS | None Known |
| ROOF | Asphalt Shingle |
| TITLE | Fee Simple |
| BROKER | Century 21 Bamber Realty LTD. |
| ROOMS | DIMENSIONS (m) | LEVEL |
|---|---|---|
| Furnace/Utility Room | 8`4" x 16`5" | Basement |
| Bedroom | 11`4" x 10`3" | Basement |
| Game Room | 13`0" x 17`8" | Lower |
| Dining Room | 9`8" x 10`7" | Main |
| Kitchen | 11`4" x 10`7" | Main |
| Living Room | 13`5" x 18`6" | Main |
| Foyer | 6`9" x 8`0" | Main |
| 2pc Bathroom | 2`10" x 6`4" | Main |
| Bedroom - Primary | 18`8" x 10`9" | Second |
| 4pc Bathroom | 5`8" x 9`6" | Second |
| Bedroom | 11`2" x 11`7" | Second |
| Bedroom | 9`6" x 11`7" | Second |

