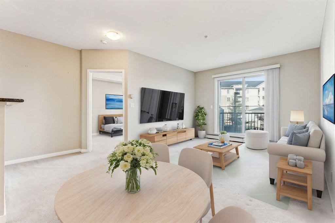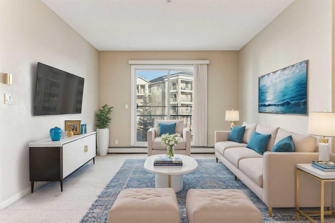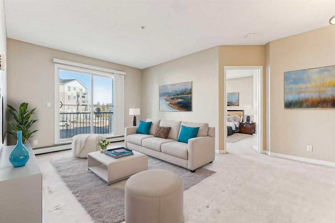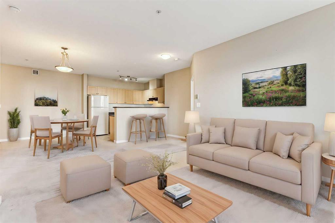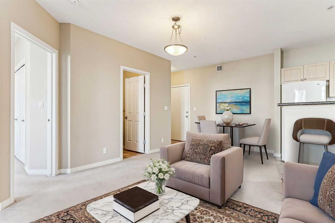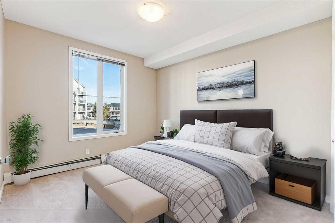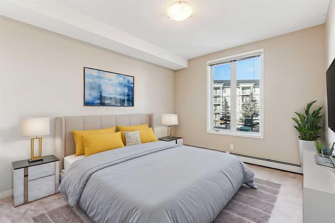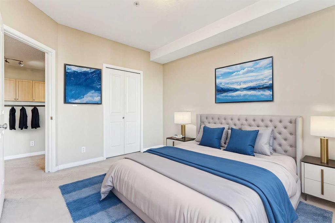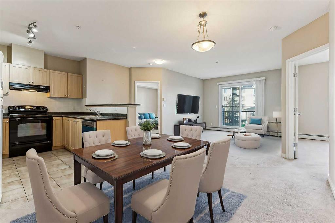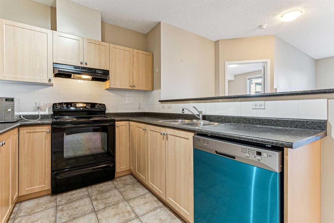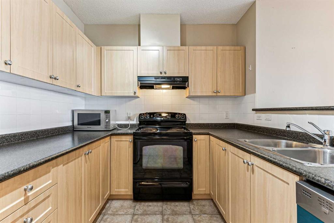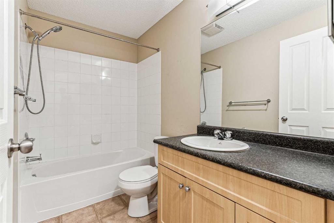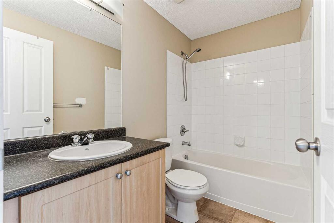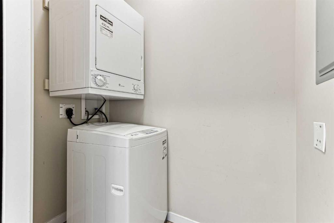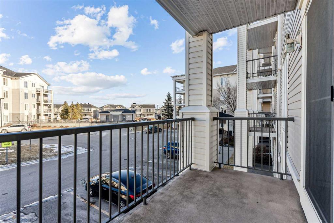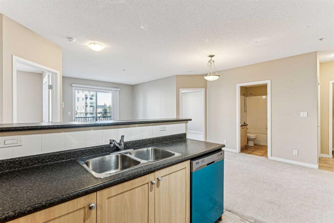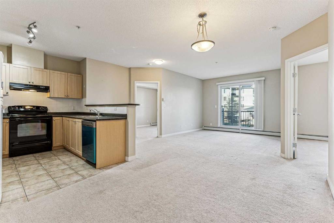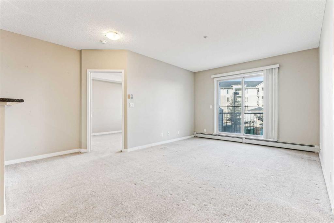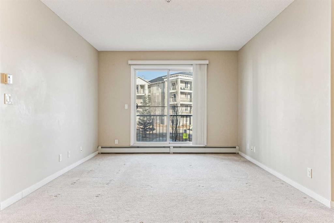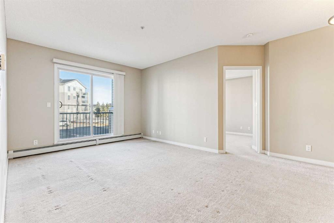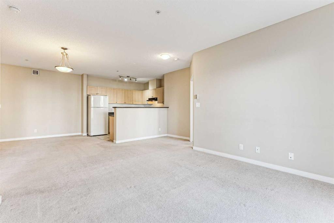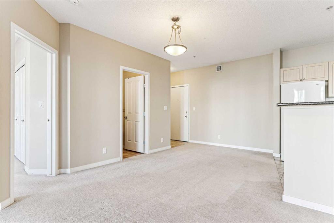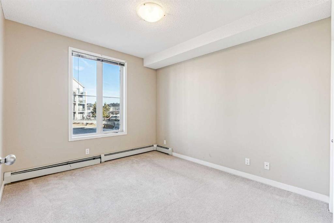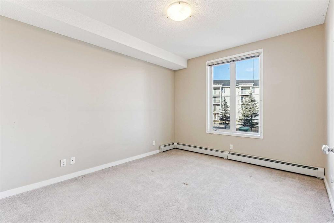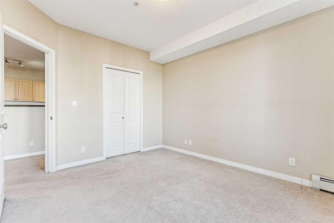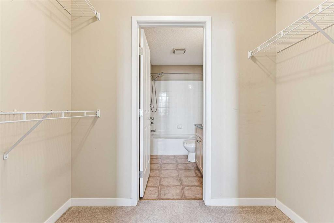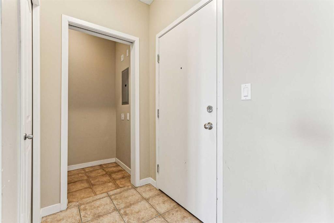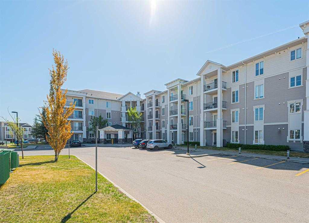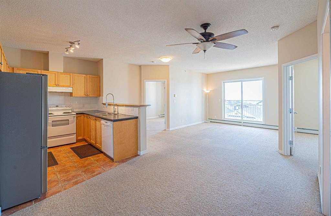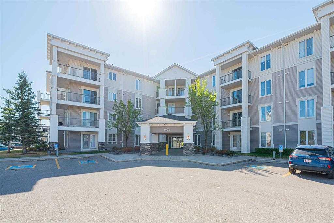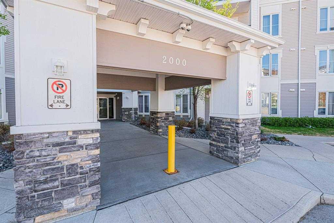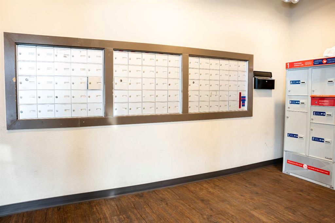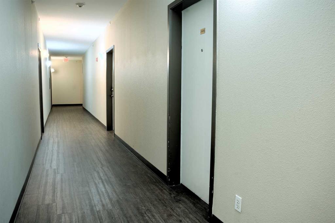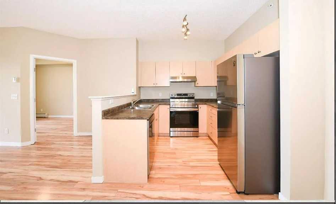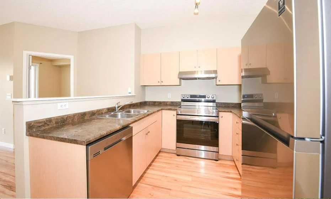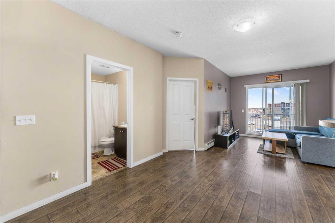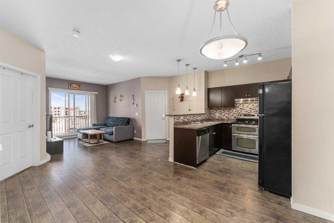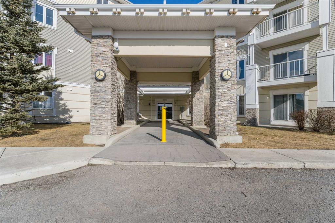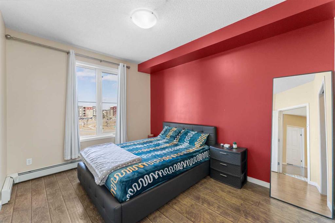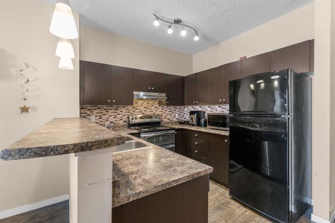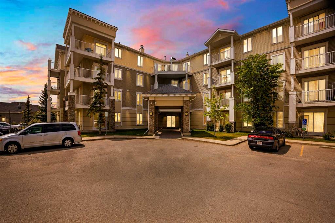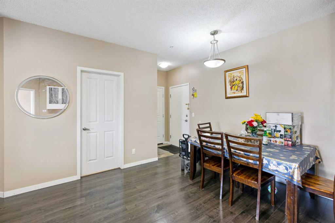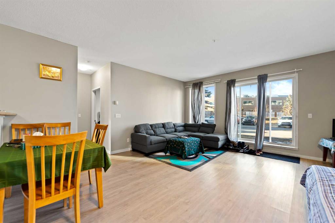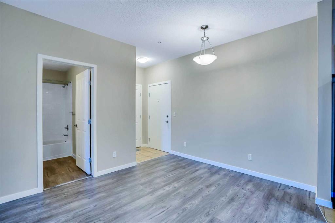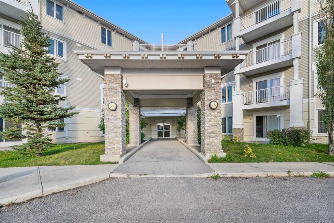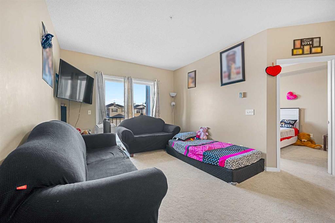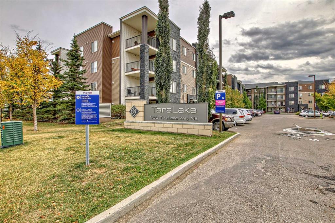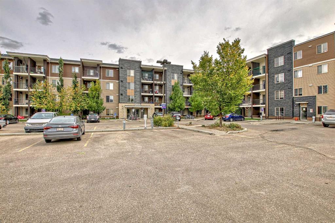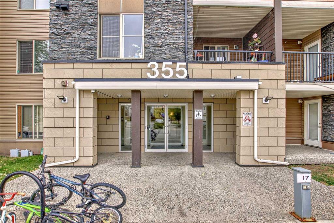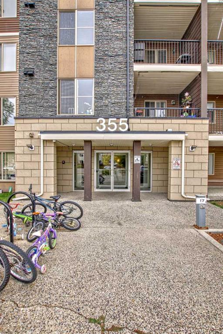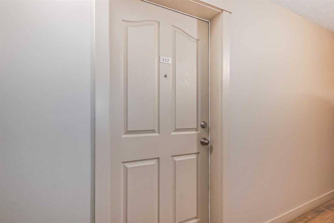2217, 333 Taravista Drive NE
Calgary T3J 0H4
MLS® Number: A2190917
$ 275,000
2
BEDROOMS
2 + 0
BATHROOMS
882
SQUARE FEET
2008
YEAR BUILT
Welcome to this beautifully maintained 2-bedroom, 2-bathroom condo located on the second floor of the sought-after Taralake Junction. Flooded with natural light, this open-concept unit is designed for modern living, offering both functionality and style. As you step inside, you’ll be greeted by a spacious, inviting layout perfect for a variety of lifestyles. The large master bedroom boasts its own private ensuite for added convenience and comfort, while the second bedroom offers ample space for family, guests, or a home office. The generous living area is ideal for both relaxing and entertaining, providing a cozy space to unwind or host guests. The kitchen is any cook's dream, featuring plenty of cabinet space and room to prepare meals for any occasion. For your convenience, the in-suite washer and dryer make laundry day easy. The unit also includes a storage unit and a dedicated parking stall. Situated in a prime location, this home offers easy access to public transportation, close to Stoney Trail, schools, parks, shopping, dining, and so much more! Don’t miss out on the opportunity to make this fantastic home yours. Call today to schedule your private tour!
| COMMUNITY | Taradale |
| PROPERTY TYPE | Apartment |
| BUILDING TYPE | Low Rise (2-4 stories) |
| STYLE | Low-Rise(1-4) |
| YEAR BUILT | 2008 |
| SQUARE FOOTAGE | 882 |
| BEDROOMS | 2 |
| BATHROOMS | 2.00 |
| BASEMENT | |
| AMENITIES | |
| APPLIANCES | Dishwasher, Dryer, Electric Stove, Microwave, Range Hood, Refrigerator, Washer |
| COOLING | None |
| FIREPLACE | N/A |
| FLOORING | Carpet, Linoleum |
| HEATING | Baseboard, Natural Gas |
| LAUNDRY | In Unit |
| LOT FEATURES | |
| PARKING | Stall |
| RESTRICTIONS | Board Approval, Pet Restrictions or Board approval Required |
| ROOF | Asphalt Shingle |
| TITLE | Fee Simple |
| BROKER | RE/MAX iRealty Innovations |
| ROOMS | DIMENSIONS (m) | LEVEL |
|---|---|---|
| Kitchen | 10`4" x 9`4" | Main |
| Dining Room | 9`2" x 7`11" | Main |
| Living Room | 12`11" x 11`9" | Main |
| Laundry | 5`11" x 3`7" | Main |
| Balcony | 11`7" x 5`4" | Main |
| Bedroom - Primary | 12`8" x 10`7" | Main |
| Bedroom | 11`8" x 10`3" | Main |
| 4pc Bathroom | 8`1" x 4`11" | Main |
| 4pc Ensuite bath | 8`5" x 4`11" | Main |


