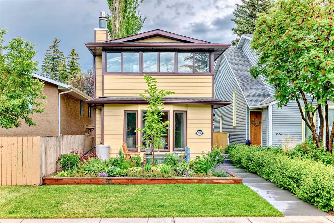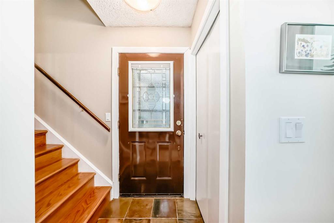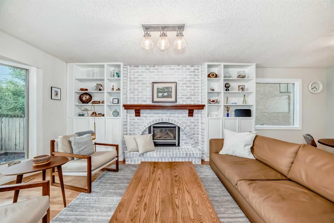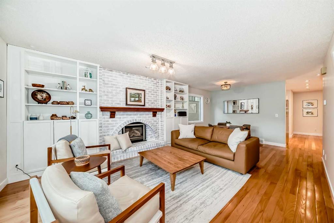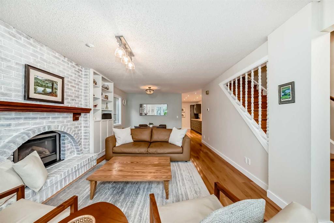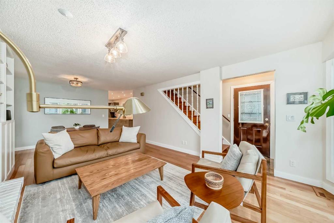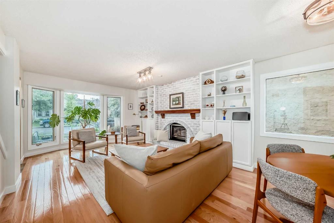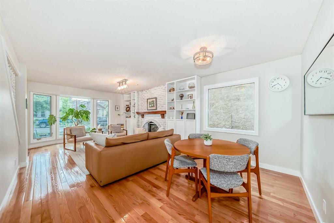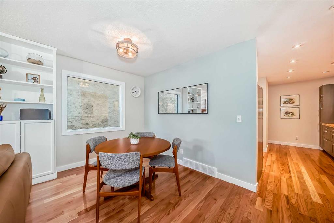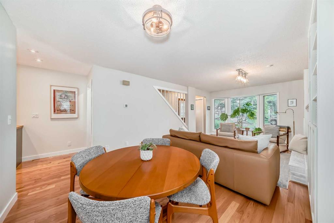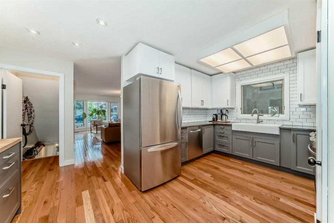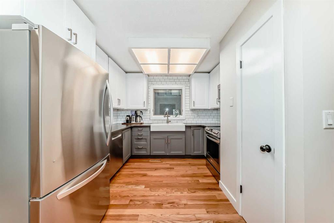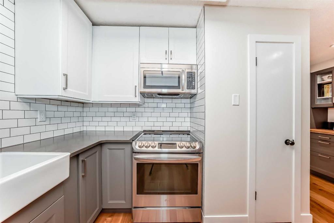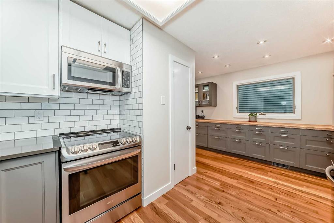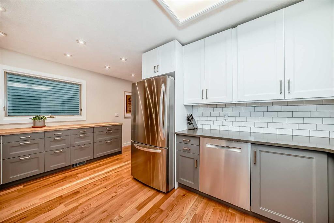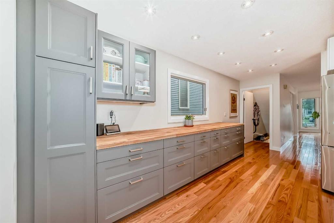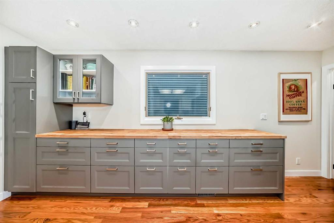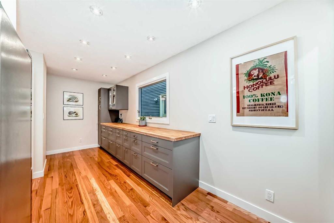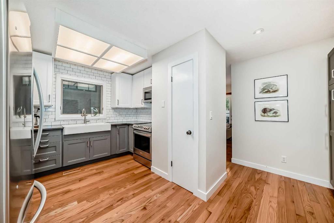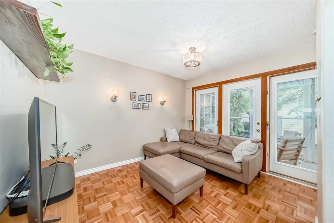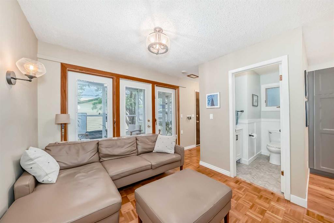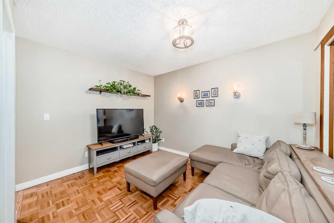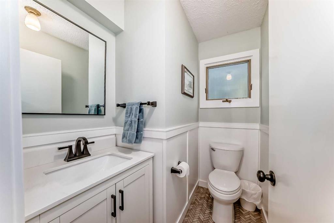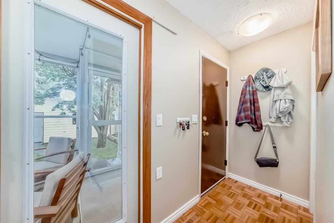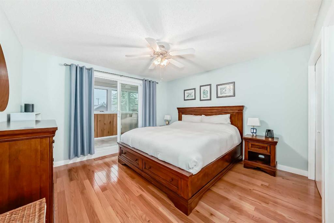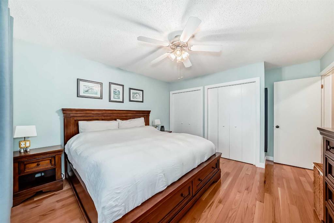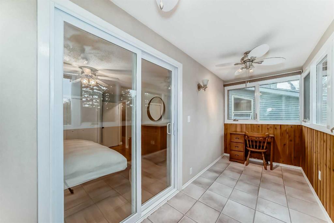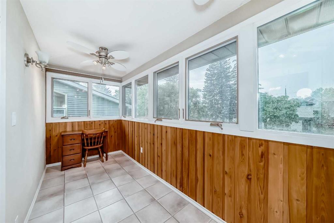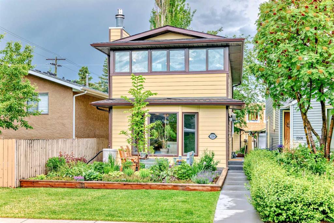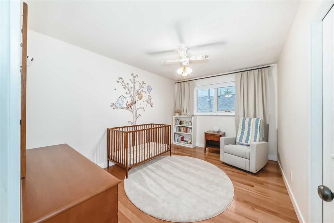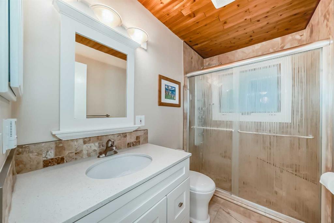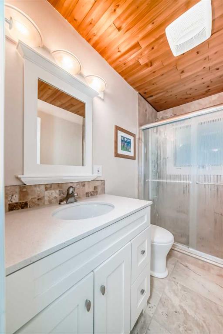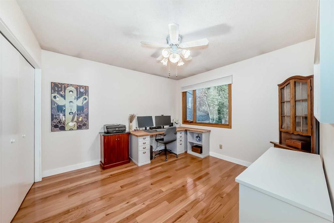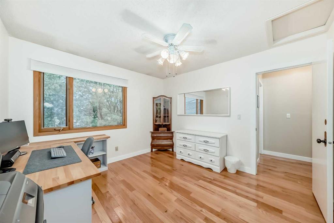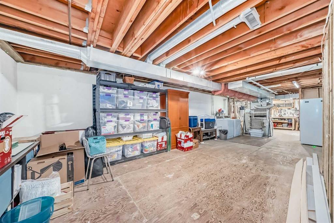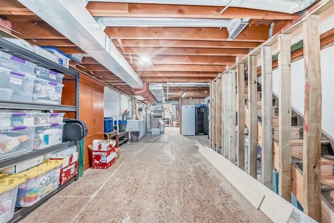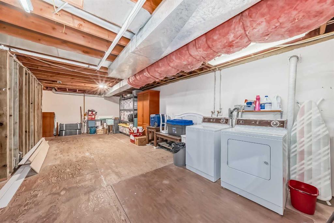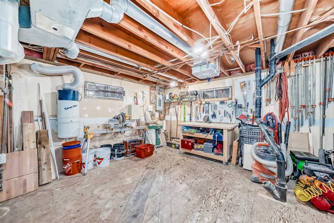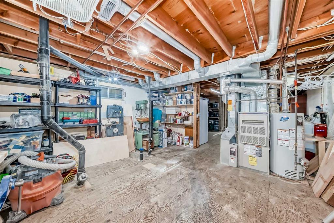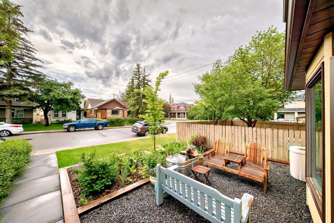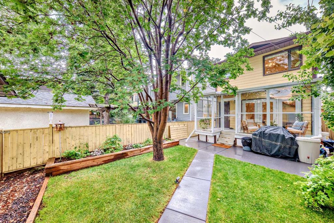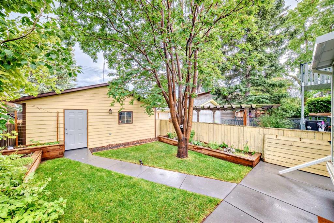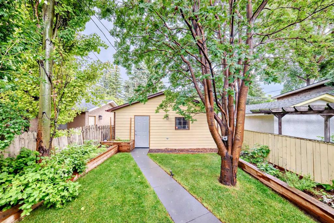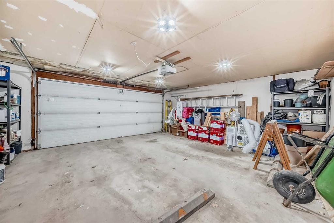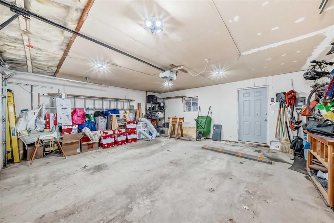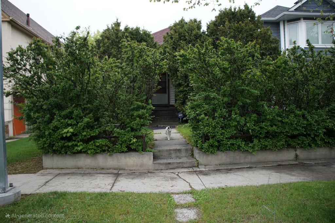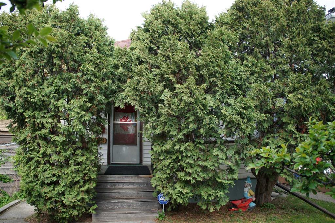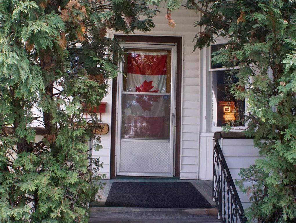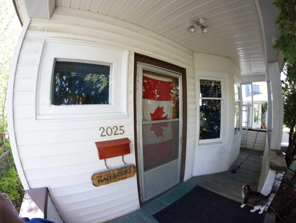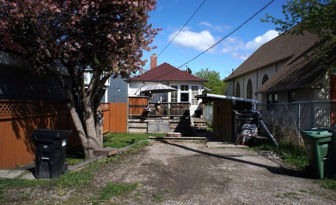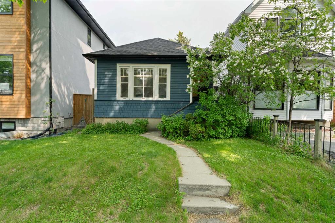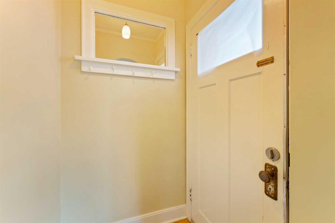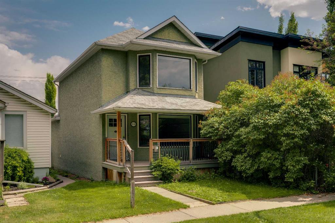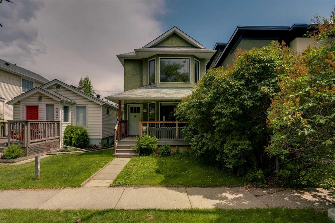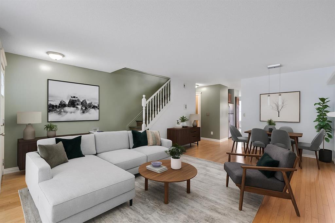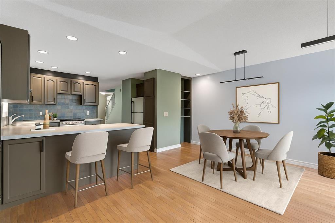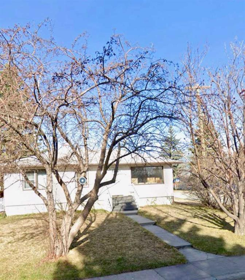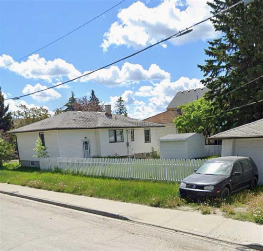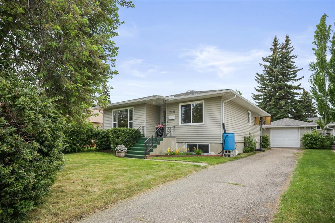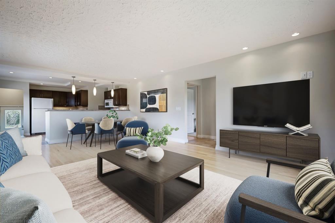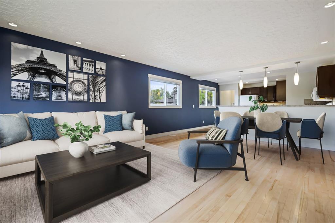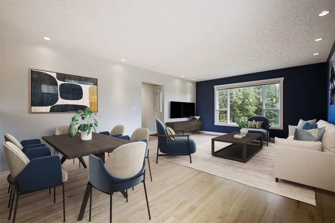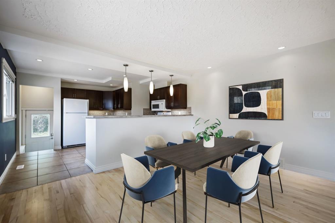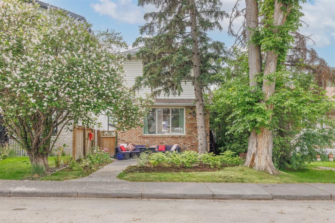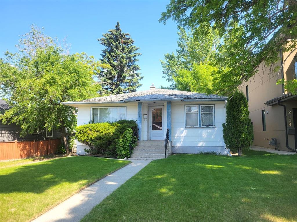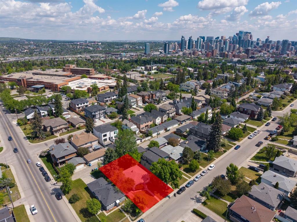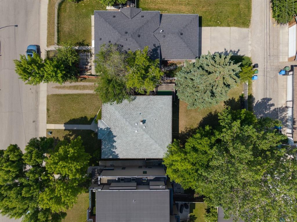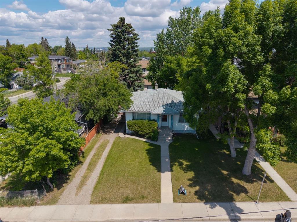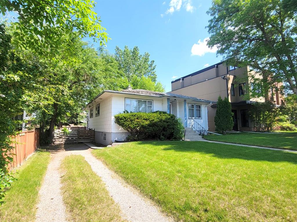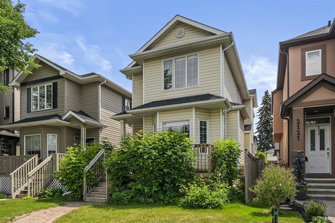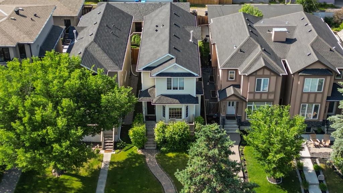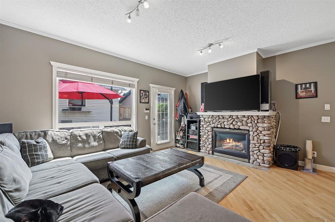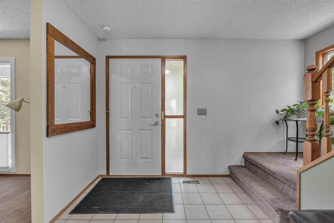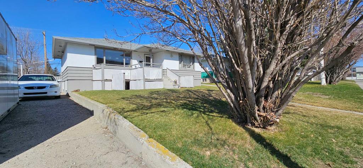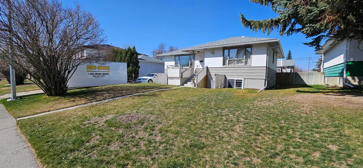2206 27 Street SW
Calgary T3E 2G1
MLS® Number: A2229388
$ 679,900
3
BEDROOMS
1 + 1
BATHROOMS
1,483
SQUARE FEET
1979
YEAR BUILT
Fall in love with this bright inviting & Ideally Located -just 10 minutes to Downtown! This beautifully updated home offers the perfect blend of functionality and style-all in a prime location close to LRT line and countless other amenities. Step inside to a bright and airy interior filled with natural light and rich hardwood flooring throughout most of the home. The spacious living room features a stunning Gas fireplace with a stone surround, creating a cozy focal point next to the elegant dining room area. The kitchen has been updated with timeless white cabinets, quartz countertops, stainless steel appliances. Through the kitchen you'll find a convenient living/flex room, and a 2pc updated bath. Spacious mud room, that leads to a sunny and bright, enclosed sunroom to enjoy that morning coffee overlooking sunny west facing back yard oasis. Enjoy the outdoors in style with a concrete patio and a nicely landscaped spacious private backyard for those summer evenings and weekend gatherings. Upstairs, the primary suite is a true retreat, complete with a private enclosed balcony overlooking the front of the home, a good-sized closet, and an updated 4pc bath featuring quartz vanity. The second bedroom is large and bright with a good-sized closet space, and with solid hardwood flooring. Third bedroom is ideal for guest, or a home office, or creative space. The basement is fully unfinished and is perfect for a shop or additional space for a growing family, awaiting your creative touches that comes equipped with rough-in for a future bathroom and with an Updated 100amp electrical panel. The double detached garage is drywalled and insulated and offers generous space for parking 2 Vehicles, and a convenient back lane. This fully detached home sits on a desirable inner-City Lot with a short walk away from cozy coffee shops, Killarney School, Restaurant's and nearby playgrounds, this location blends convenience with Community charm.
| COMMUNITY | Killarney/Glengarry |
| PROPERTY TYPE | Detached |
| BUILDING TYPE | House |
| STYLE | 2 Storey |
| YEAR BUILT | 1979 |
| SQUARE FOOTAGE | 1,483 |
| BEDROOMS | 3 |
| BATHROOMS | 2.00 |
| BASEMENT | Full, Unfinished |
| AMENITIES | |
| APPLIANCES | Dishwasher, Electric Stove, Microwave Hood Fan, Refrigerator, Washer/Dryer, Window Coverings |
| COOLING | None |
| FIREPLACE | Brick Facing, Gas, Living Room, Mantle |
| FLOORING | Ceramic Tile, Hardwood |
| HEATING | Forced Air, Natural Gas |
| LAUNDRY | Lower Level |
| LOT FEATURES | Back Lane, Back Yard, City Lot, Front Yard, Landscaped, Level, Private, Rectangular Lot, Street Lighting |
| PARKING | Double Garage Detached, Garage Door Opener, Insulated, Oversized |
| RESTRICTIONS | None Known |
| ROOF | Asphalt |
| TITLE | Fee Simple |
| BROKER | Century 21 Bamber Realty LTD. |
| ROOMS | DIMENSIONS (m) | LEVEL |
|---|---|---|
| Entrance | 3`5" x 3`4" | Main |
| Living Room | 12`6" x 15`4" | Main |
| Dining Room | 7`1" x 12`6" | Main |
| Kitchen | 16`3" x 10`5" | Main |
| Flex Space | 11`7" x 9`6" | Main |
| 2pc Bathroom | 6`5" x 4`9" | Main |
| Mud Room | 6`10" x 3`5" | Main |
| Porch - Enclosed | 16`8" x 9`3" | Main |
| Bedroom - Primary | 12`6" x 14`10" | Second |
| Balcony | 5`5" x 16`4" | Second |
| Bedroom | 12`11" x 9`11" | Second |
| Bedroom | 10`10" x 11`8" | Second |
| 4pc Bathroom | 5`0" x 8`3" | Second |
| Exercise Room | 15`10" x 44`9" | Second |

