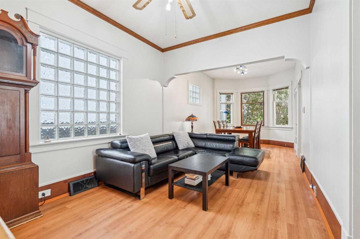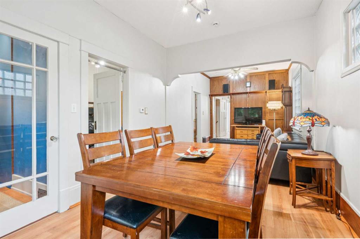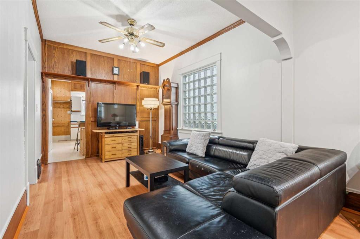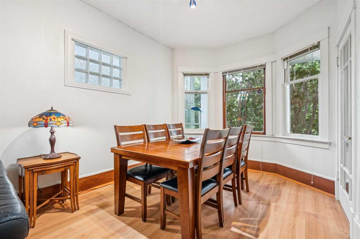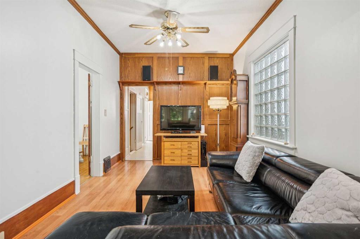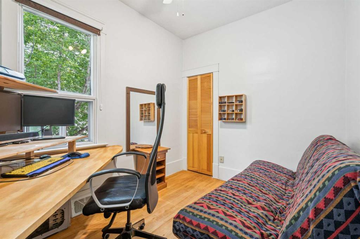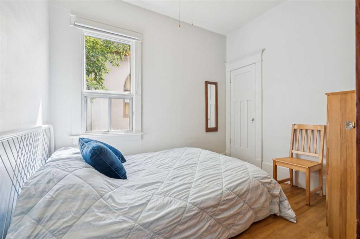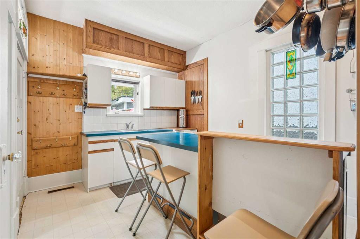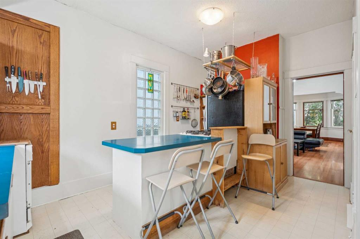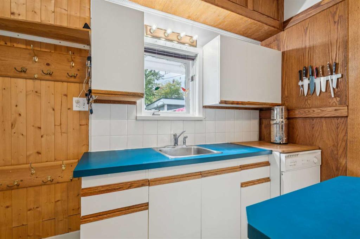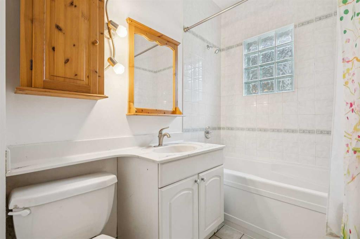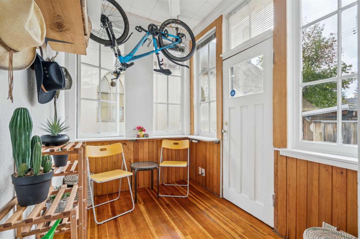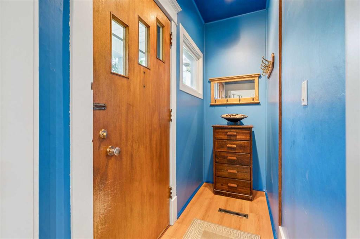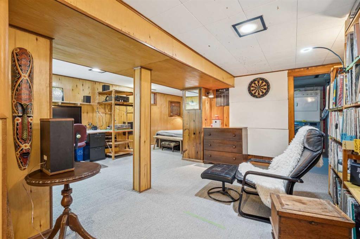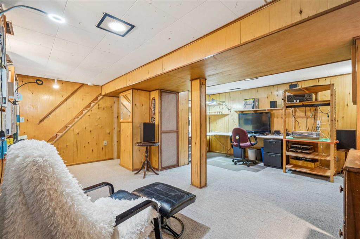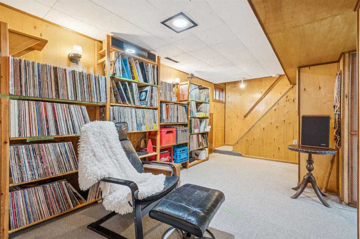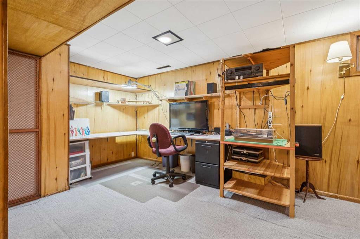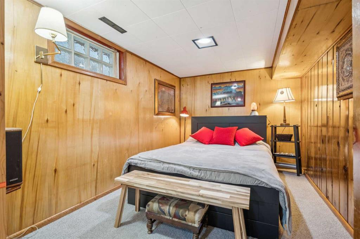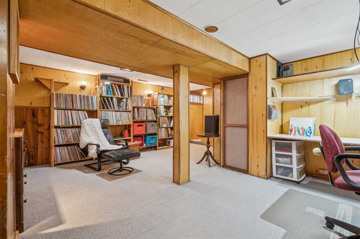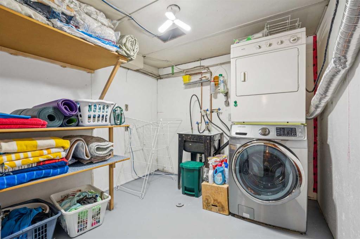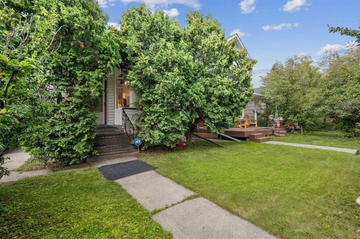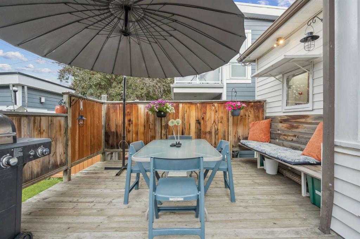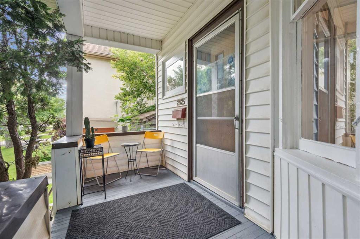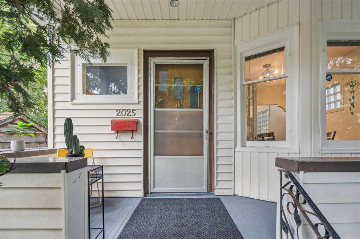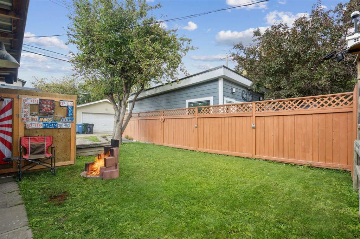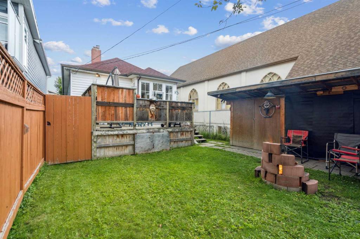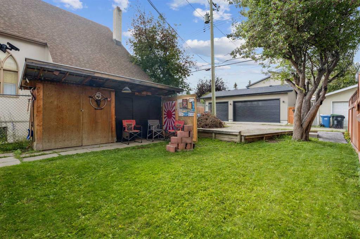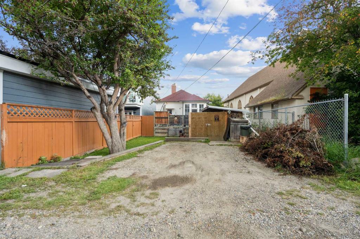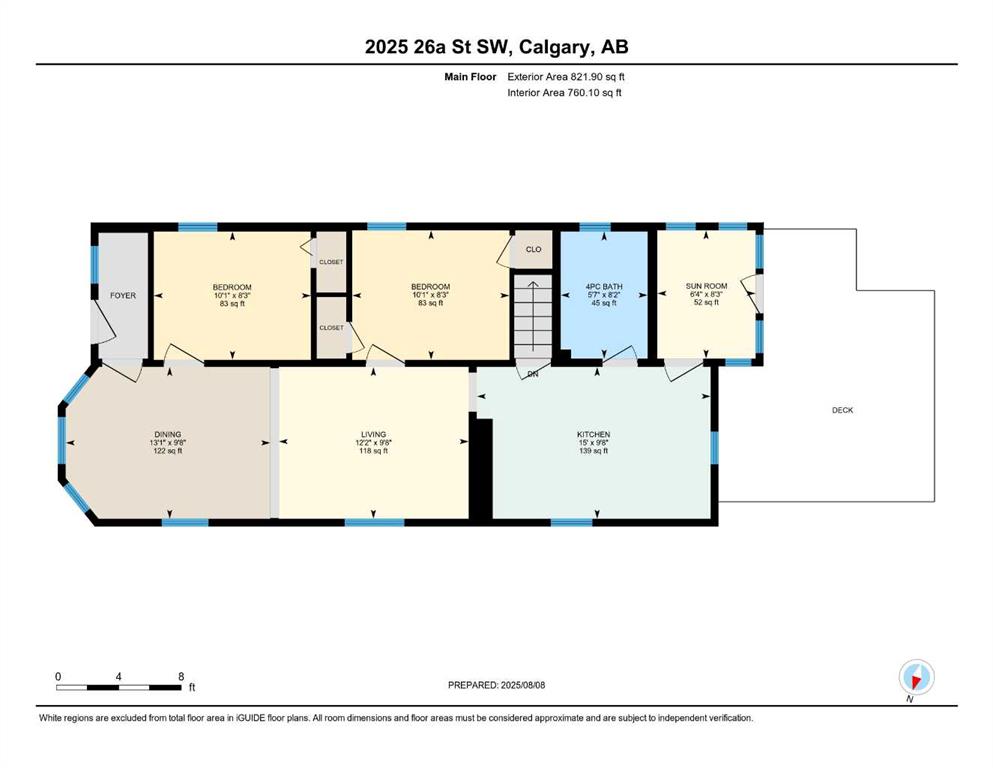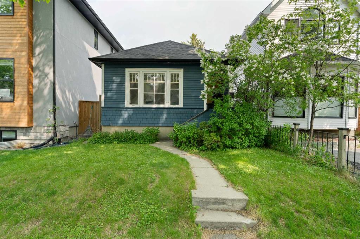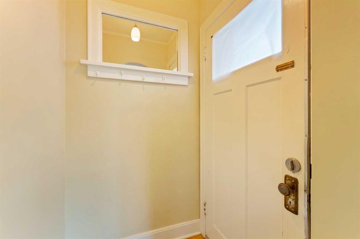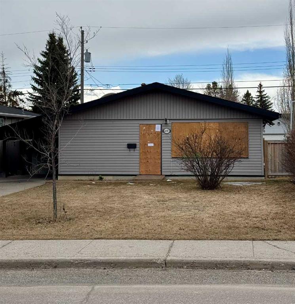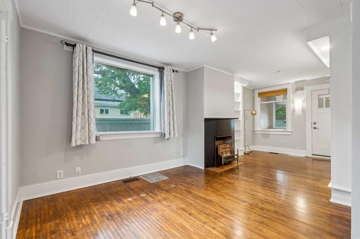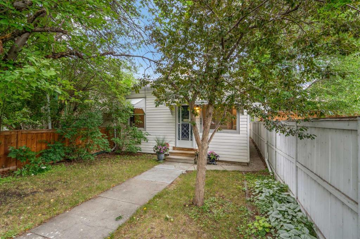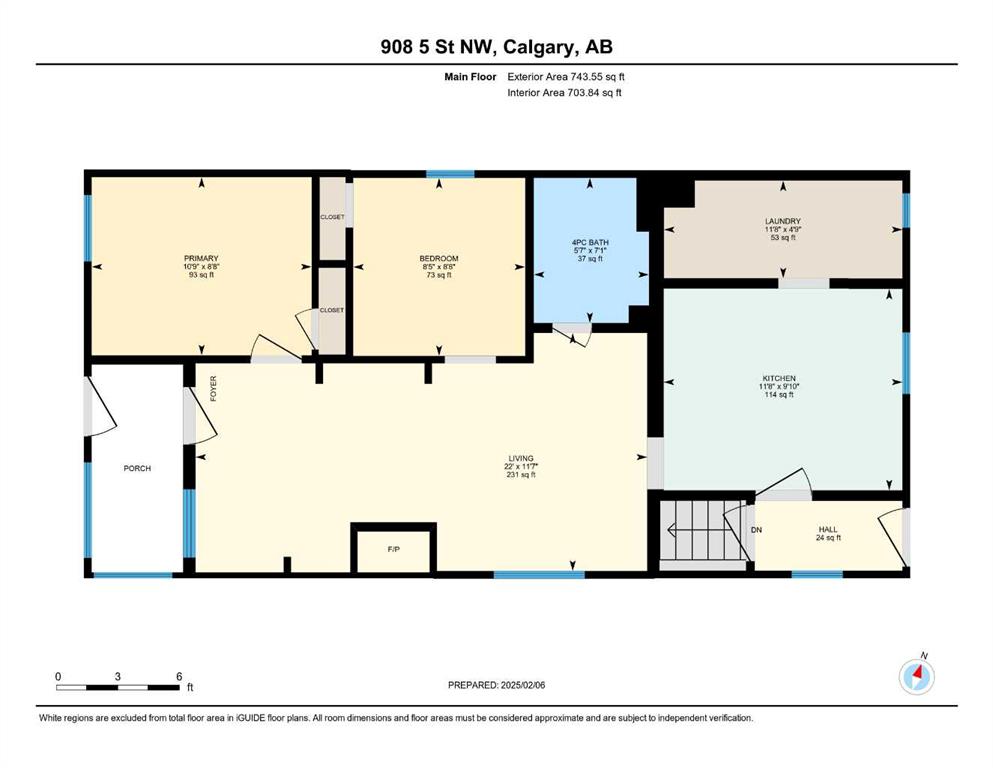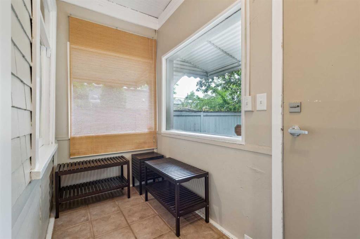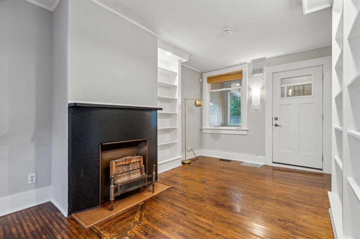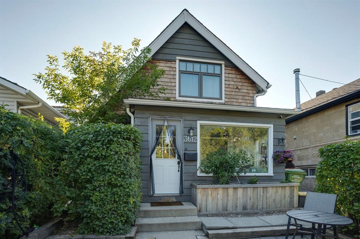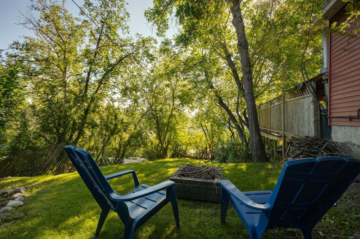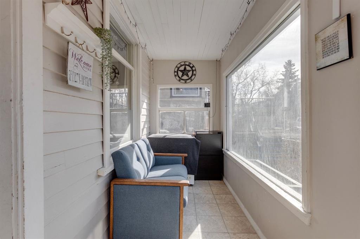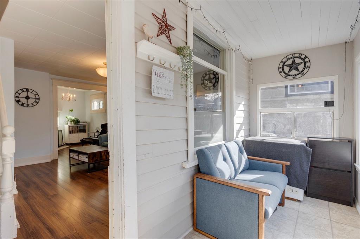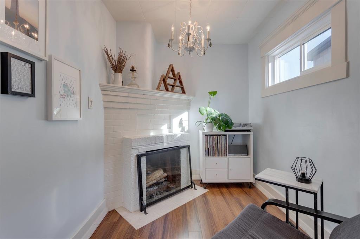2025 26A Street SW
Calgary T3E 2B9
MLS® Number: A2246679
$ 499,900
2
BEDROOMS
1 + 0
BATHROOMS
822
SQUARE FEET
1911
YEAR BUILT
*Open house on Sunday, August 10th, 1.30-3.30pm* Nestled in the heart of Killarney, this solidly built bungalow is hidden away behind a lush hedge and three towering cedar trees, offering rare privacy in the city. Step inside to discover 9’ ceilings on the main level, where two charming bedrooms and a bright living space welcome you home. The kitchen features a dual-fuel stove (gas cooktop and electric oven). A sun-soaked west-facing sunroom flows effortlessly onto a private deck and tranquil backyard—perfect for quiet evenings or entertaining friends. Enjoy a peaceful, tree-lined street just two blocks from vibrant 17th Avenue South, and a short stroll to the Killarney Aquatic & Recreation Centre, Alexander Ferguson School, Killarney Off-Leash Park, Shaganappi Golf Course, and the Bow River cycle path. Minutes from Westbrook Mall, Walmart, and Safeway, this location blends community charm with everyday convenience. A true gem in one of Calgary’s most desirable neighbourhoods.
| COMMUNITY | Killarney/Glengarry |
| PROPERTY TYPE | Detached |
| BUILDING TYPE | House |
| STYLE | Bungalow |
| YEAR BUILT | 1911 |
| SQUARE FOOTAGE | 822 |
| BEDROOMS | 2 |
| BATHROOMS | 1.00 |
| BASEMENT | Finished, Full |
| AMENITIES | |
| APPLIANCES | Dishwasher, Dryer, Electric Range, ENERGY STAR Qualified Dishwasher, Refrigerator |
| COOLING | None |
| FIREPLACE | N/A |
| FLOORING | Carpet, Hardwood, Laminate |
| HEATING | Forced Air, Natural Gas |
| LAUNDRY | In Basement, Sink |
| LOT FEATURES | Back Yard, Level, Rectangular Lot |
| PARKING | Off Street, Parking Pad |
| RESTRICTIONS | Easement Registered On Title |
| ROOF | Asphalt Shingle |
| TITLE | Fee Simple |
| BROKER | RE/MAX iRealty Innovations |
| ROOMS | DIMENSIONS (m) | LEVEL |
|---|---|---|
| Laundry | 8`5" x 8`9" | Basement |
| Game Room | 17`5" x 26`0" | Basement |
| Storage | 17`7" x 13`7" | Basement |
| 4pc Bathroom | 8`2" x 5`7" | Main |
| Bedroom | 8`3" x 10`1" | Main |
| Bedroom | 8`3" x 10`1" | Main |
| Dining Room | 9`8" x 13`1" | Main |
| Kitchen | 9`8" x 15`0" | Main |
| Living Room | 9`8" x 12`2" | Main |
| Sunroom/Solarium | 8`3" x 6`4" | Main |

