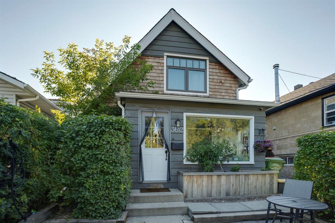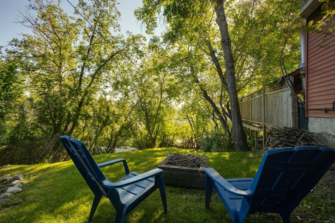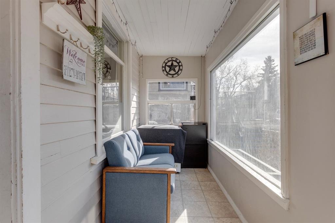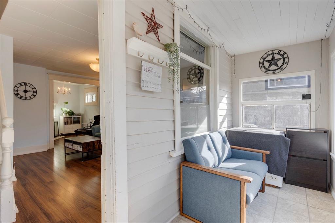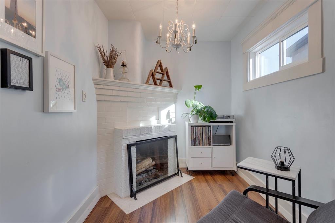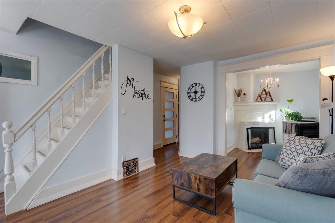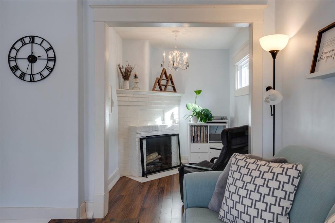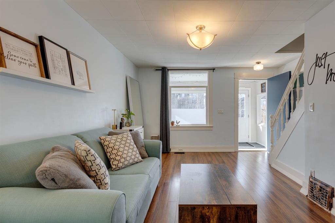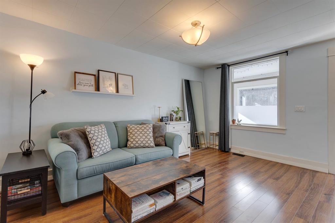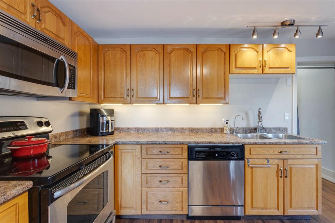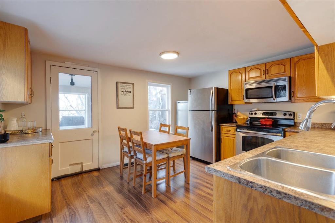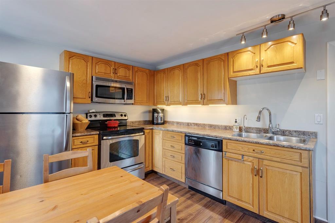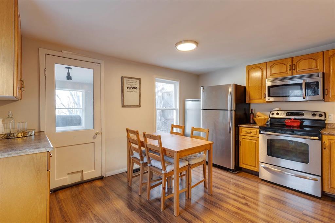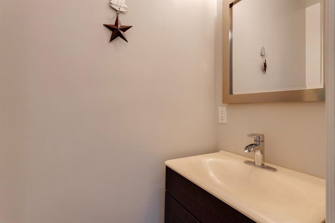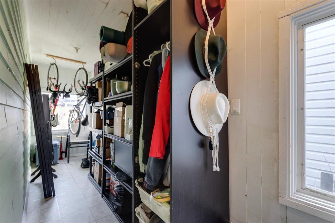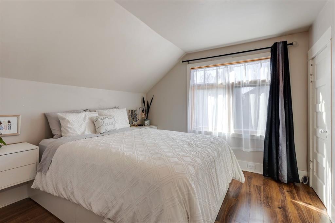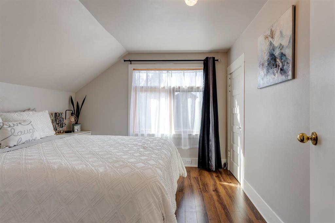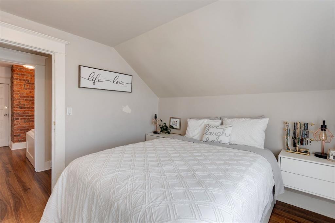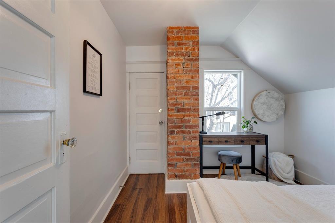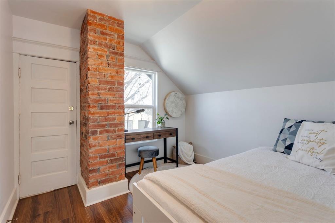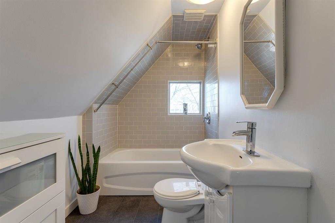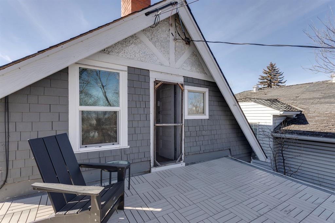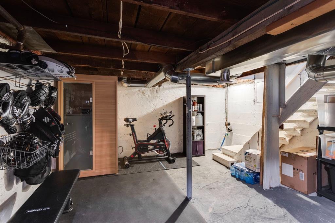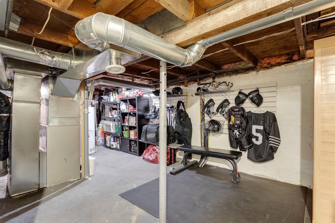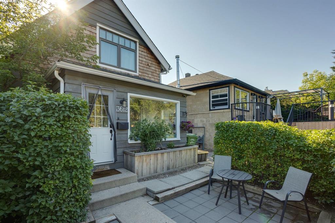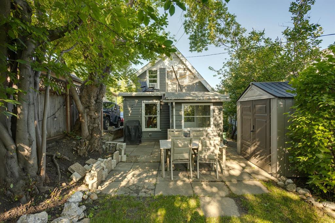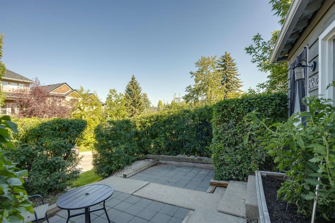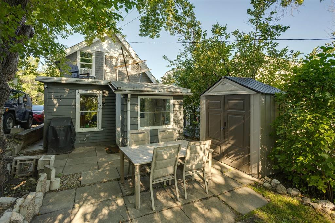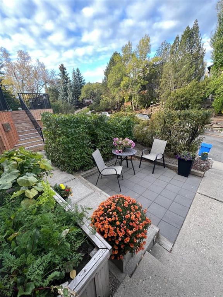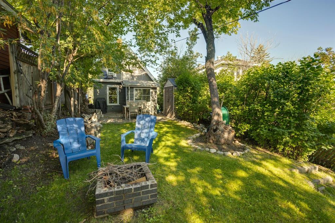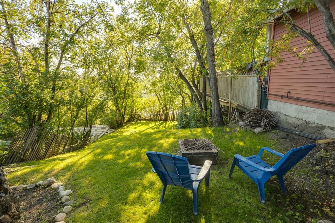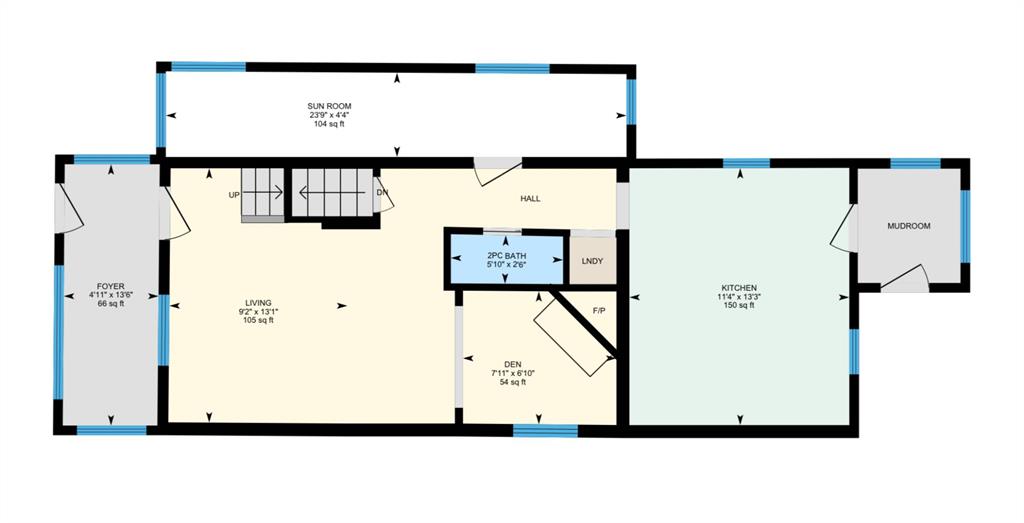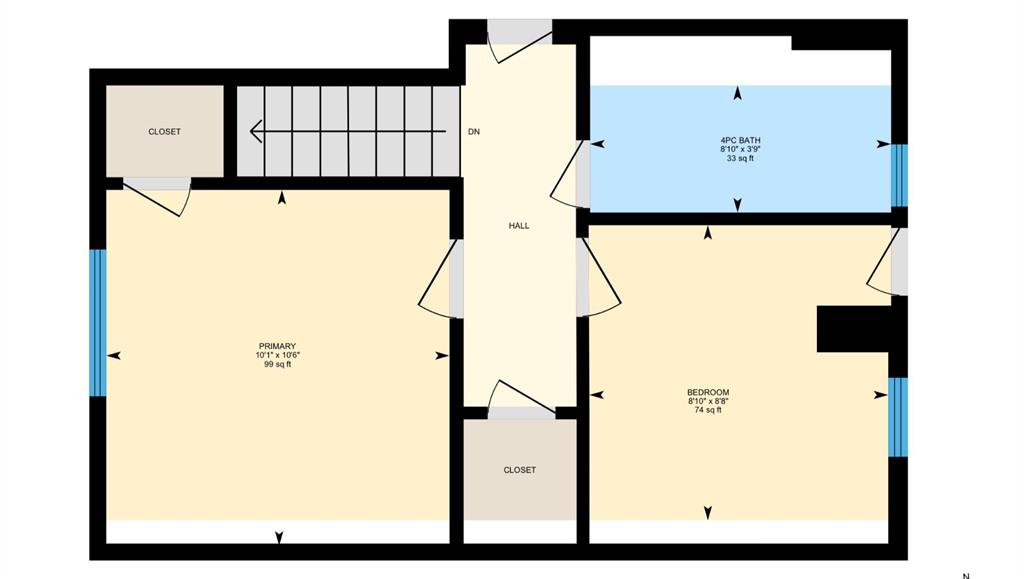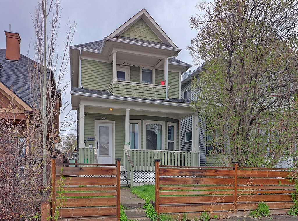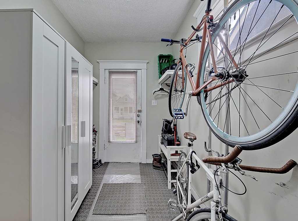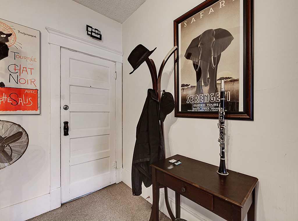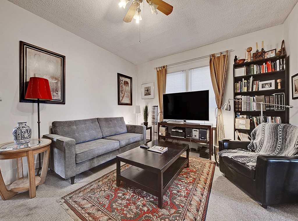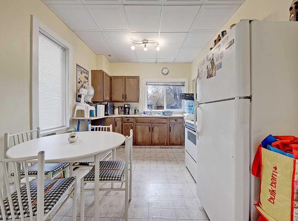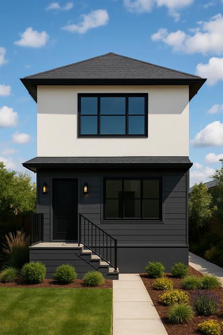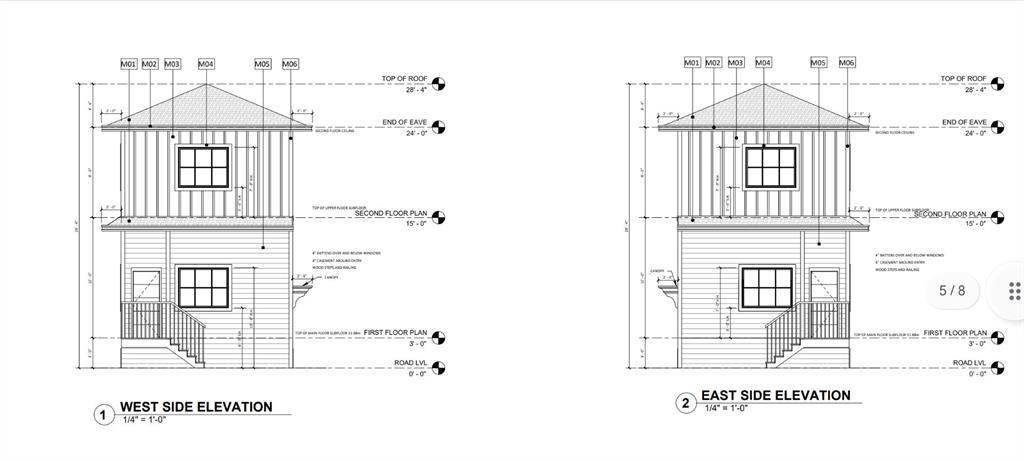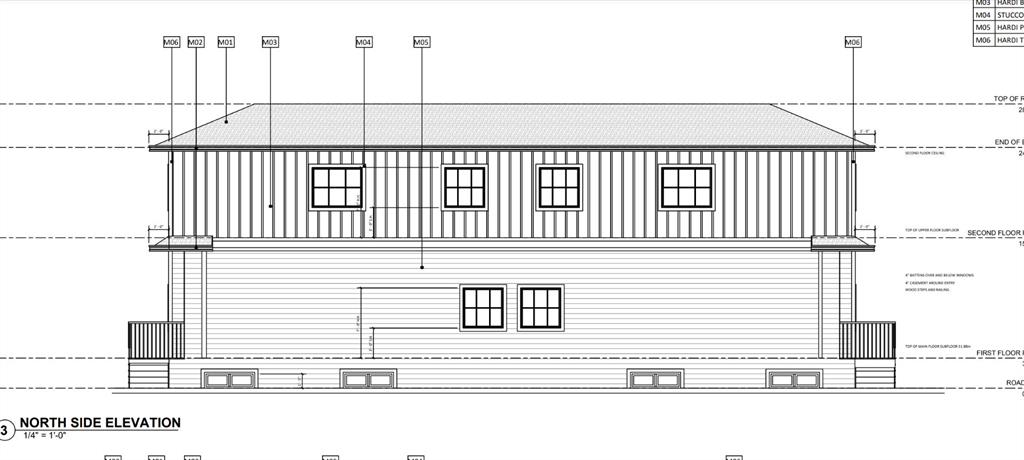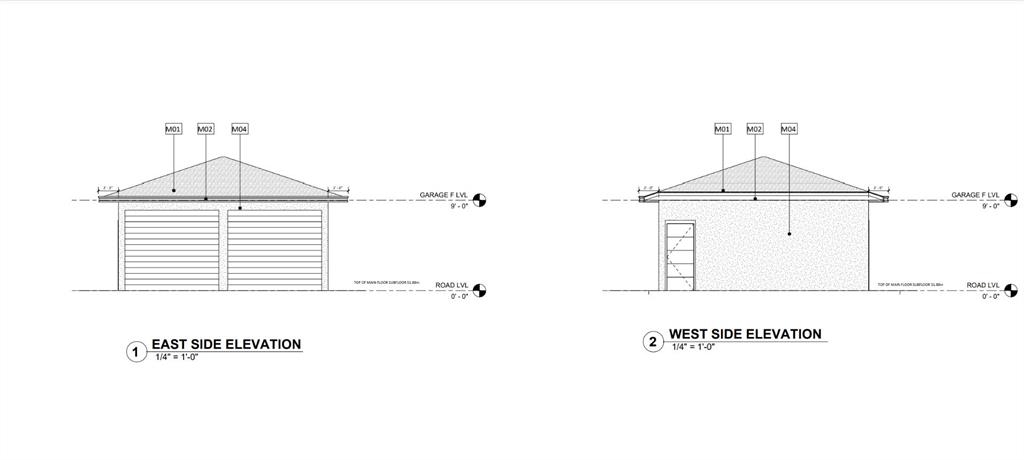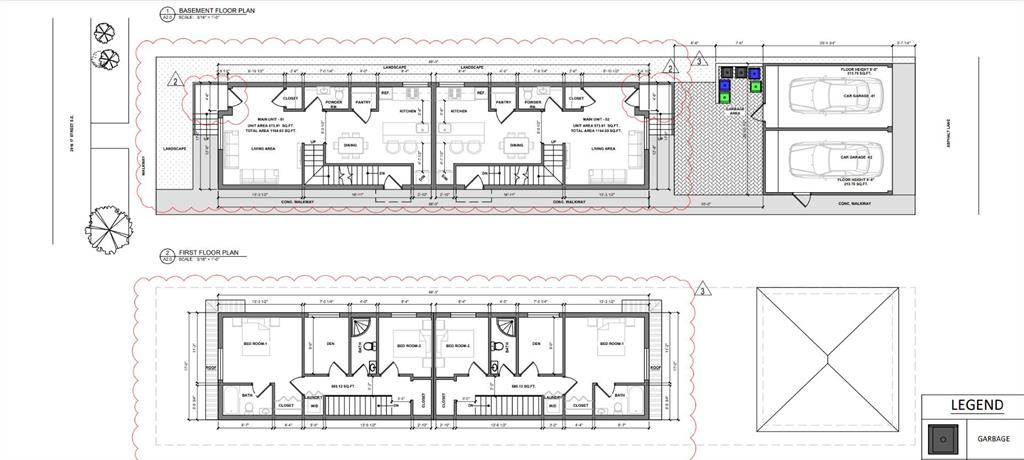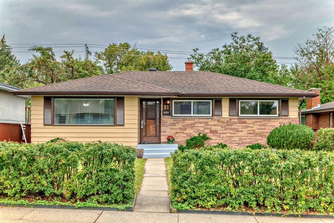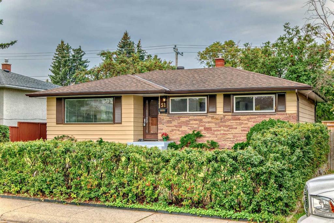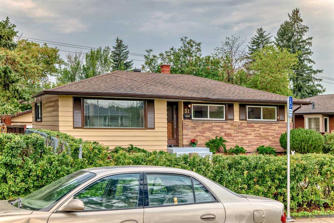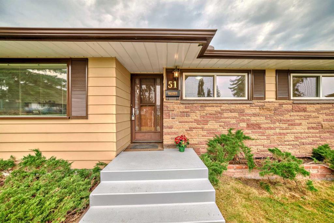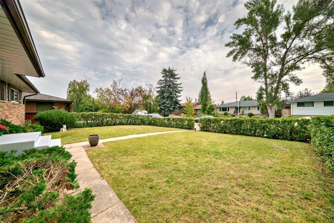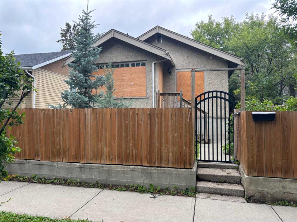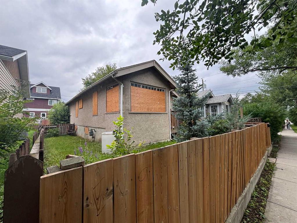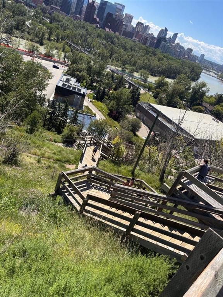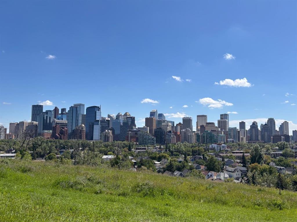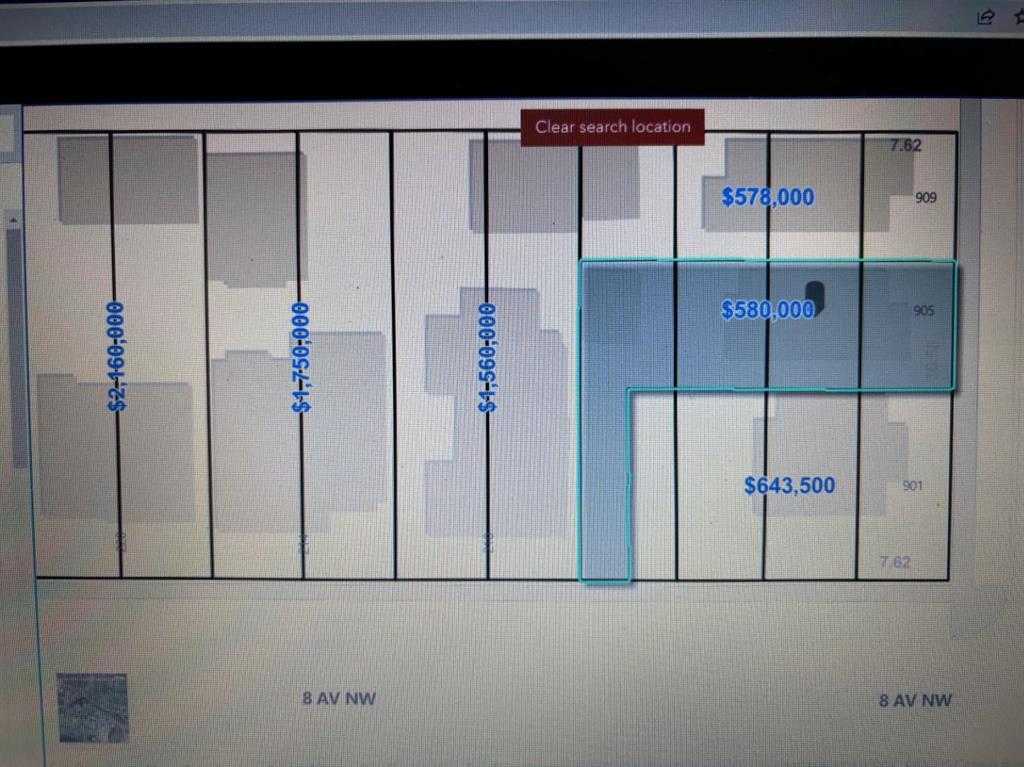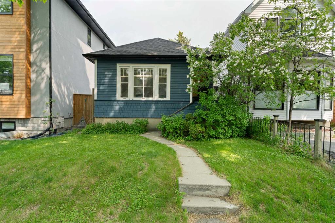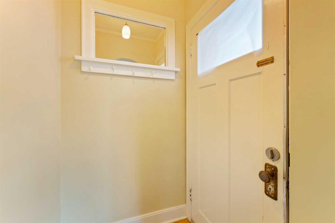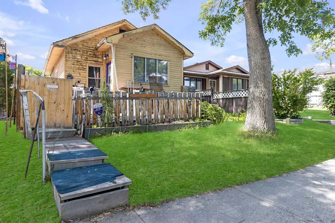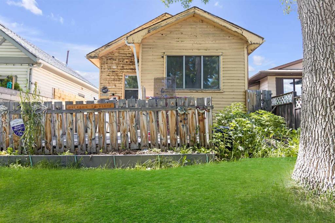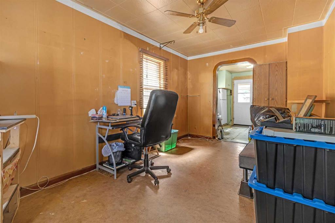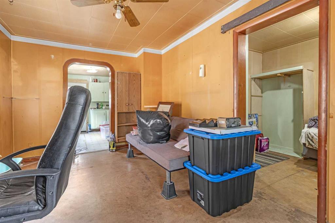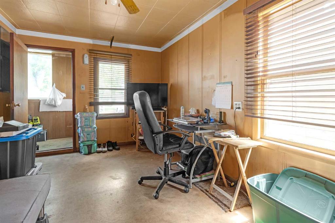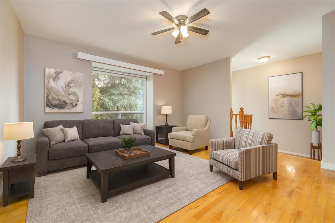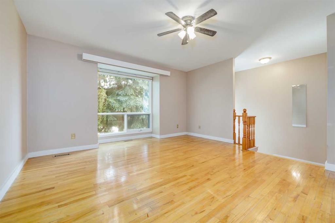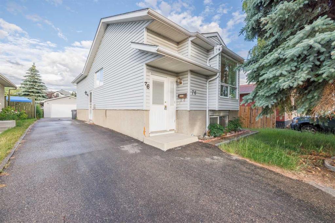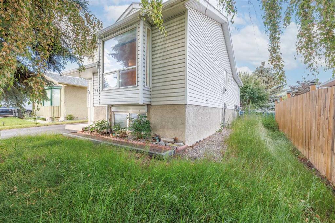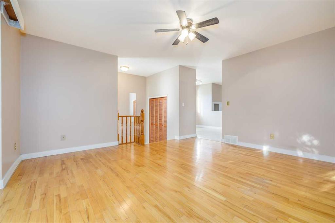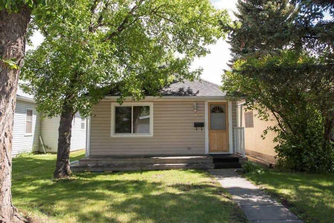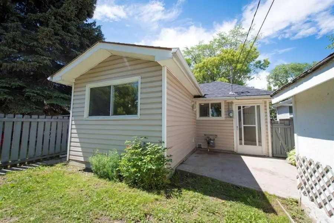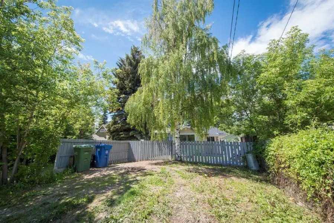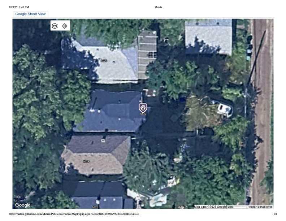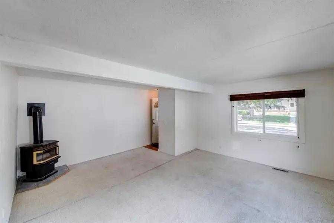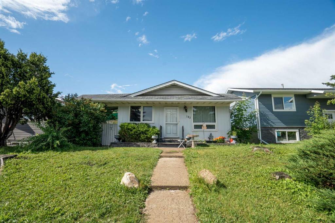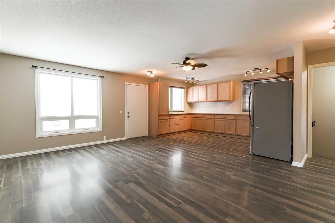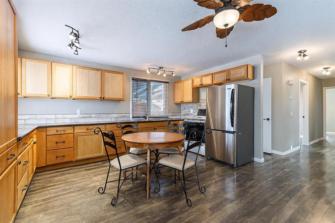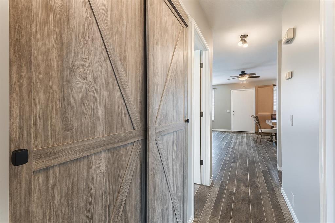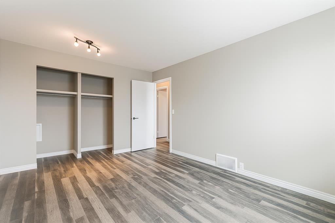3612 Parkhill Street SW
Calgary T2S 0H6
MLS® Number: A2244700
$ 460,000
2
BEDROOMS
1 + 1
BATHROOMS
972
SQUARE FEET
1908
YEAR BUILT
Welcome to 3612 Parkhill Street SW—a soulful space in the heart of one of Calgary’s most storied neighbourhoods. This isn’t just a property—it’s an opportunity to feel truly at home, whether you’re seeking a cozy nest steeped in character, or a canvas for your next chapter. As someone who believes every home has its match, I can tell you: this one radiates with warmth, welcome, and untapped potential. Tucked among mature trees on a 25’ x 139’ lot, this home whispers of quiet mornings on the porch, evenings by the fire, and the kind of charm you can’t quite replicate. Inside, thoughtful touches offer both comfort and peace of mind—Legacy Class 4 shingles (2022), upgraded flashing and vents, and newer windows that honour the integrity of the home’s original design. The light-filled upper level offers two calming bedrooms and a full bath, while the main floor wraps you in a sense of ease with its west-facing sunroom, cozy wood-burning fireplace, and an eat-in kitchen that spills into a lush, private backyard. Practicality shines here too—main-floor laundry, a handy powder room, and a side porch perfect for bikes or seasonal gear make daily life feel grounded and simple. It’s a home that feels both loved and lived in—with room for dreams to grow. And when you do step out, you’re perfectly placed. Parkhill offers that rare blend of inner-city living and community calm. Wander to the nearby shops and cafes of 4th Street, hop on the LRT, stroll the river pathways, or unwind in Stanley Park. The Saddledome, Stampede grounds, and essential amenities are just minutes away—bringing ease to every part of your lifestyle. 3612 Parkhill Street SW isn’t just a house—it’s a place waiting for the right person or family to make it home. Could that be you? Let’s explore the connection. *This home is being sold as-is where-is*
| COMMUNITY | Parkhill |
| PROPERTY TYPE | Detached |
| BUILDING TYPE | House |
| STYLE | 1 and Half Storey |
| YEAR BUILT | 1908 |
| SQUARE FOOTAGE | 972 |
| BEDROOMS | 2 |
| BATHROOMS | 2.00 |
| BASEMENT | See Remarks |
| AMENITIES | |
| APPLIANCES | Dishwasher, Dryer, Electric Stove, Microwave Hood Fan, Refrigerator, Washer, Window Coverings |
| COOLING | None |
| FIREPLACE | Den, Mantle, Wood Burning |
| FLOORING | Laminate |
| HEATING | Forced Air, Natural Gas |
| LAUNDRY | In Hall, Main Level |
| LOT FEATURES | No Neighbours Behind, Rectangular Lot, See Remarks, Treed |
| PARKING | Off Street |
| RESTRICTIONS | See Remarks |
| ROOF | Cedar Shake |
| TITLE | Fee Simple |
| BROKER | Charles |
| ROOMS | DIMENSIONS (m) | LEVEL |
|---|---|---|
| Den | 6`10" x 7`11" | Main |
| 2pc Bathroom | 2`6" x 5`10" | Main |
| Eat in Kitchen | 13`3" x 11`4" | Main |
| Living Room | 13`1" x 9`2" | Main |
| 4pc Bathroom | 3`9" x 8`10" | Upper |
| Bedroom | 8`8" x 8`10" | Upper |
| Bedroom - Primary | 10`6" x 10`1" | Upper |

